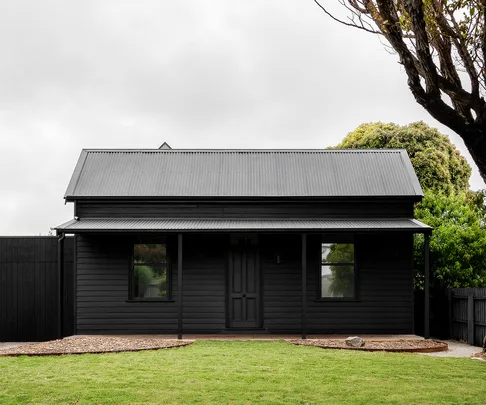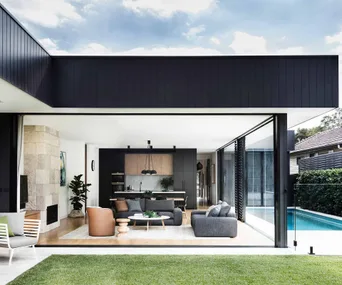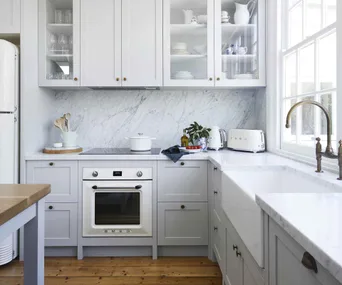One of a vanishing breed, this heritage cottage located in a coastal township on the Bellarine Peninsula, near Geelong in Victoria, has received a life-affirming restoration by Adam Kane of Adam Kane Architects of South Melbourne, Victoria. Now skilfully connected to a spacious extension that houses kitchen, dining and living areas via a linking glazed corridor, the cottage has been transformed from neglected and isolated on an exposed site to an eminently liveable family home.
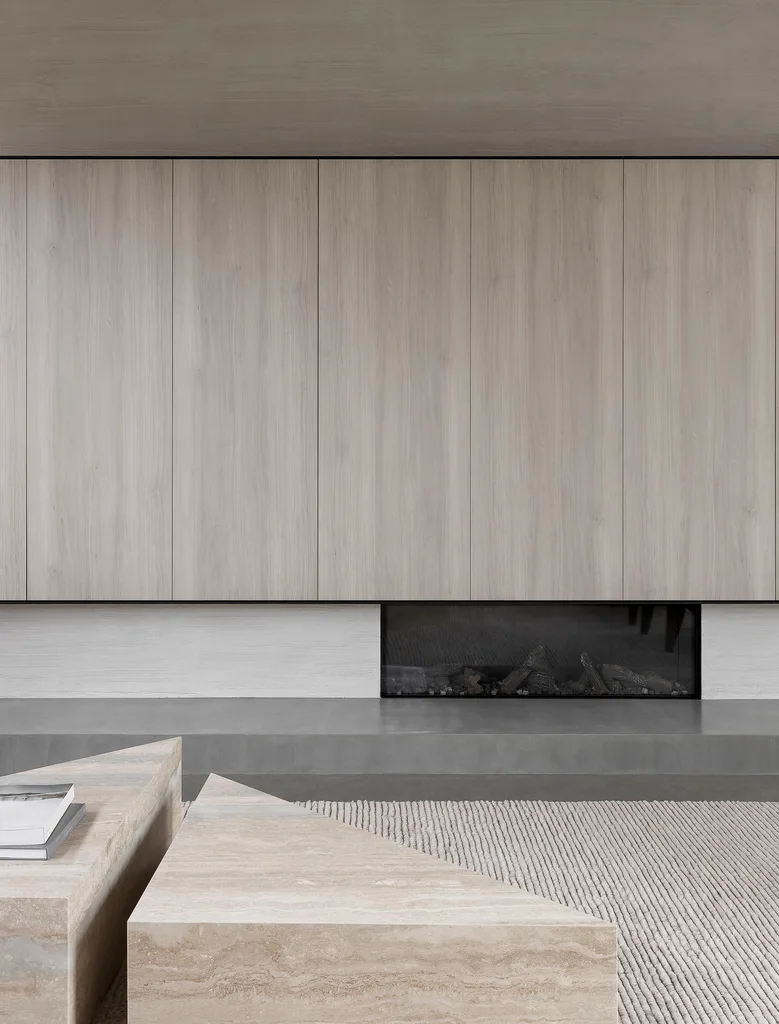
A palette of calming neutrals sets a warm scene in the living room where the ‘DS1400’ fireplace from Escea is set within a rendered finish by Carlier & Co and the joinery is in ‘NavUrban Balmoral’ panels from New Age Veneers. Travertine coffee tables by Adam Kane Architects.
What was the client’s brief?
When the clients, a young couple, purchased their site in Barwon Heads, it already had an existing heritage cottage on it. Their intention was to keep this piece of history as many similar structures are getting destroyed in the area. They came to us seeking a permanent residence for themselves with a modern yet refined gable-formed extension that responded to the coastal setting.
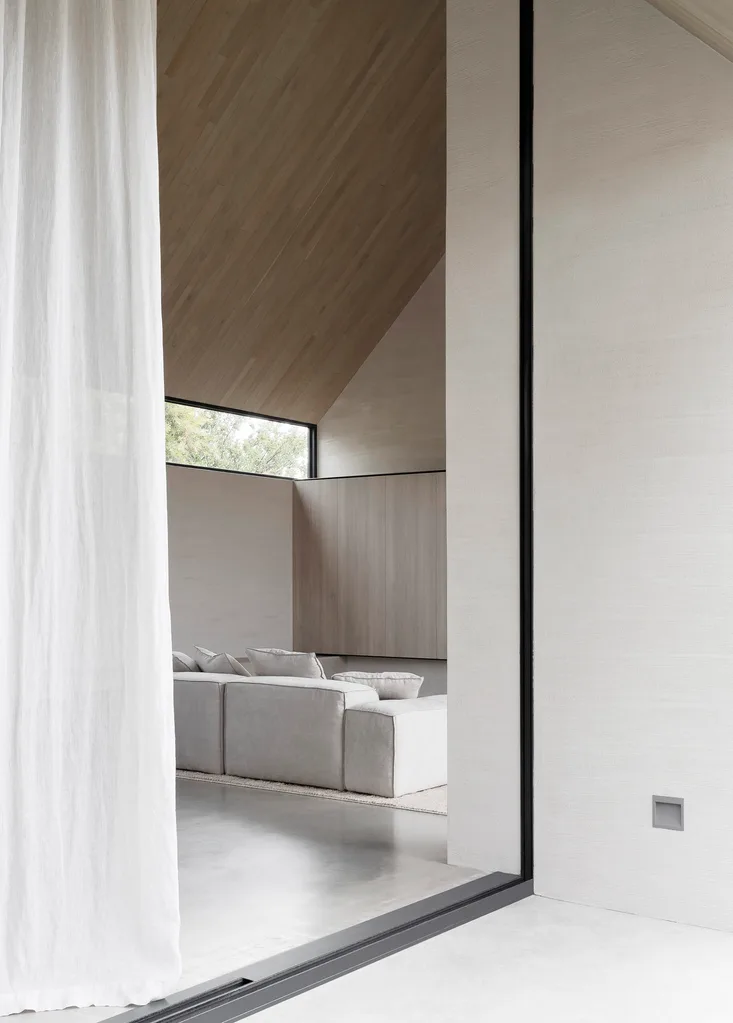
Linen sheer curtains by Lovelight filter the abundant light coming through the sliding door from All Seasons Windows and illuminate the burnished concrete floor.
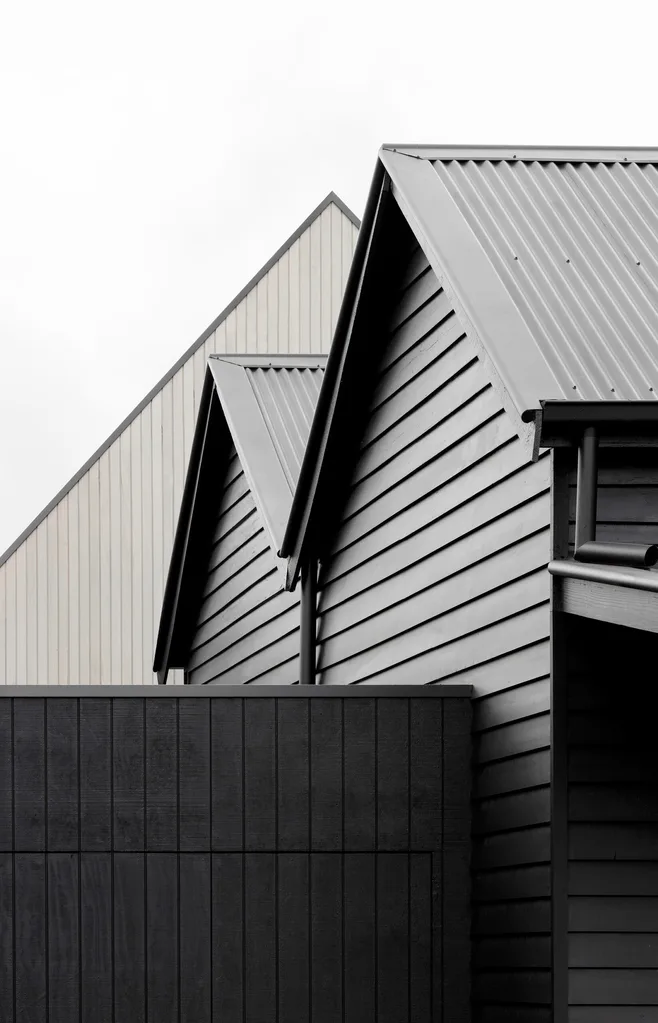
The two wings of the home.
What were the challenges of the site and how did you resolve them?
A major challenge was the narrow site running east to west that was also to retain the existing cottage. We sought to maximise natural daylight to the proposed home, as well as to blur the threshold of inside and out. It was critical to enhance this connection with nature, particularly access to the garden, light and natural ventilation, through tall operable glazed doors. The largest of these are the series of 4.5 metre-high glazed sliding and stacking doors adjacent to the heart of the home – the kitchen.
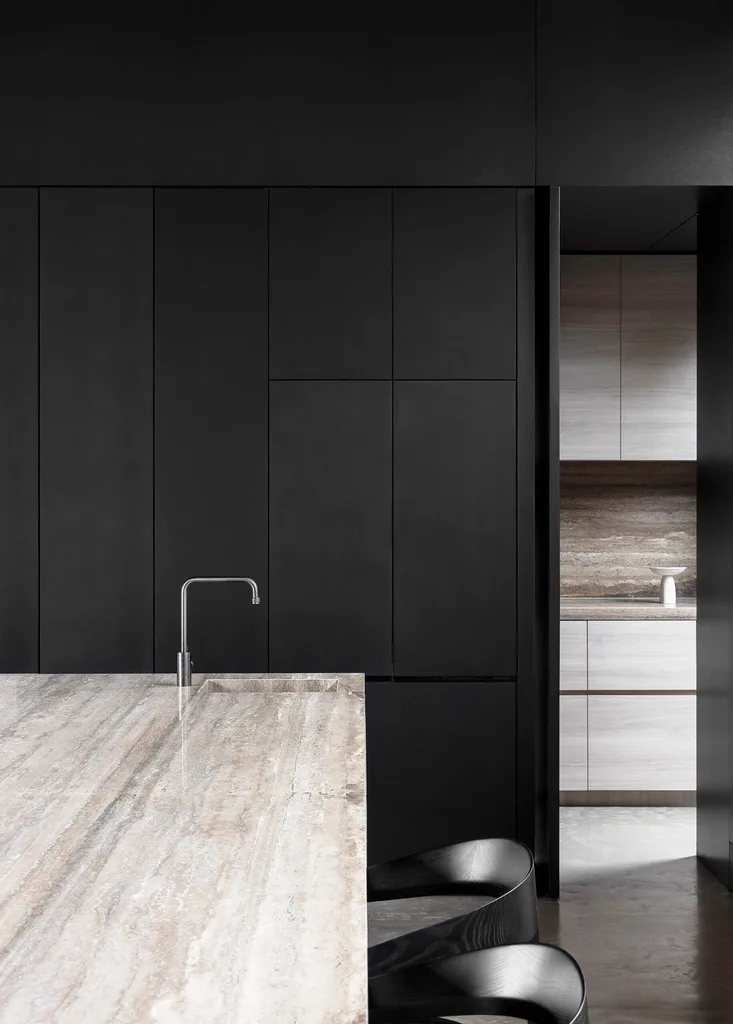
The custom island bench is covered in travertine from Corsi & Nicolai and seamlessly transforms from a kitchen surface to dining table. Fisher & Paykel integrated appliances.
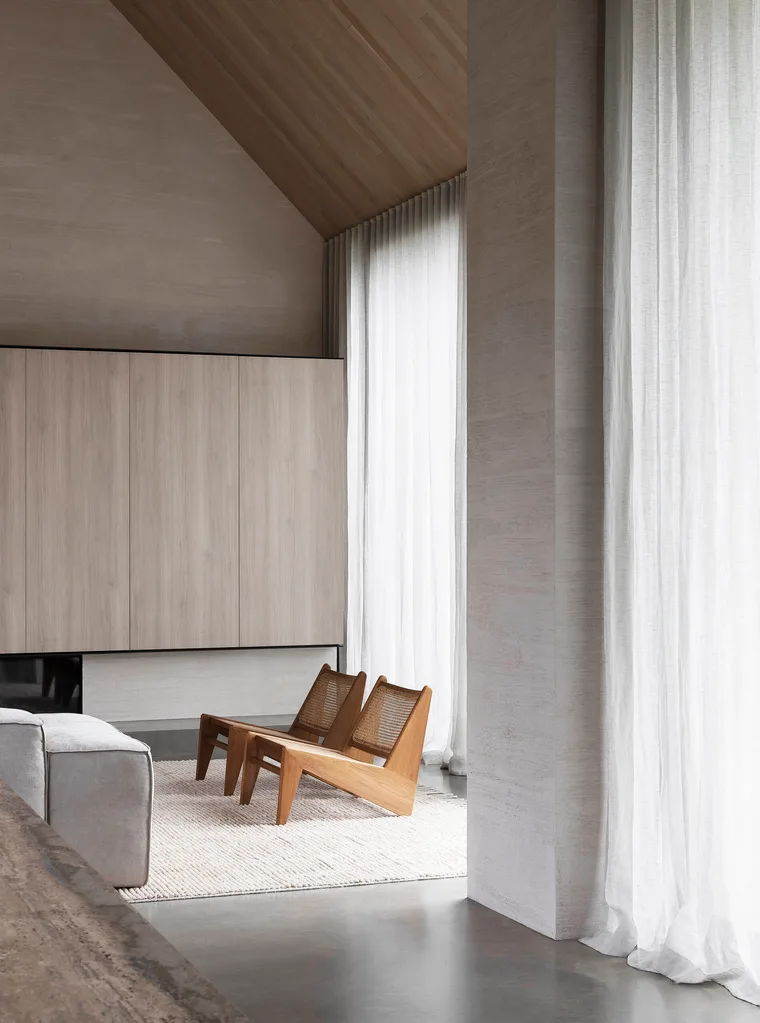
The soaring roof is clad in American oak from Made By Storey with custom stain by Scanlan & Makers. ‘Elio’ modular sofa from MCM House and pair of Pierre Jeanneret ‘Kangaroo’ armchairs from Tigmi Trading, all on a ‘Malawi’ rug in Oatmeal from Armadillo.
Are there any particular considerations when designing a home in a regional setting such as this? How does the project respond to the surrounding landscape?
The weather in this area can be brutal at times, particularly the salty winds. Timber was selected as an external cladding given its reference to nature. However, we knew a pristine, clear coat finish couldn’t be maintained without an unrealistic amount of upkeep. Wanting to maintain the integrity and texture of timber, we didn’t want to paint the facade, and we knew that anything else would fade significantly where exposed to the sun but would stay ‘orange’ in colour where sheltered. The decision was made to ‘pre-weather’ stain all of the timber so that it looked consistent in colour, and blended in seamlessly with the surrounds.
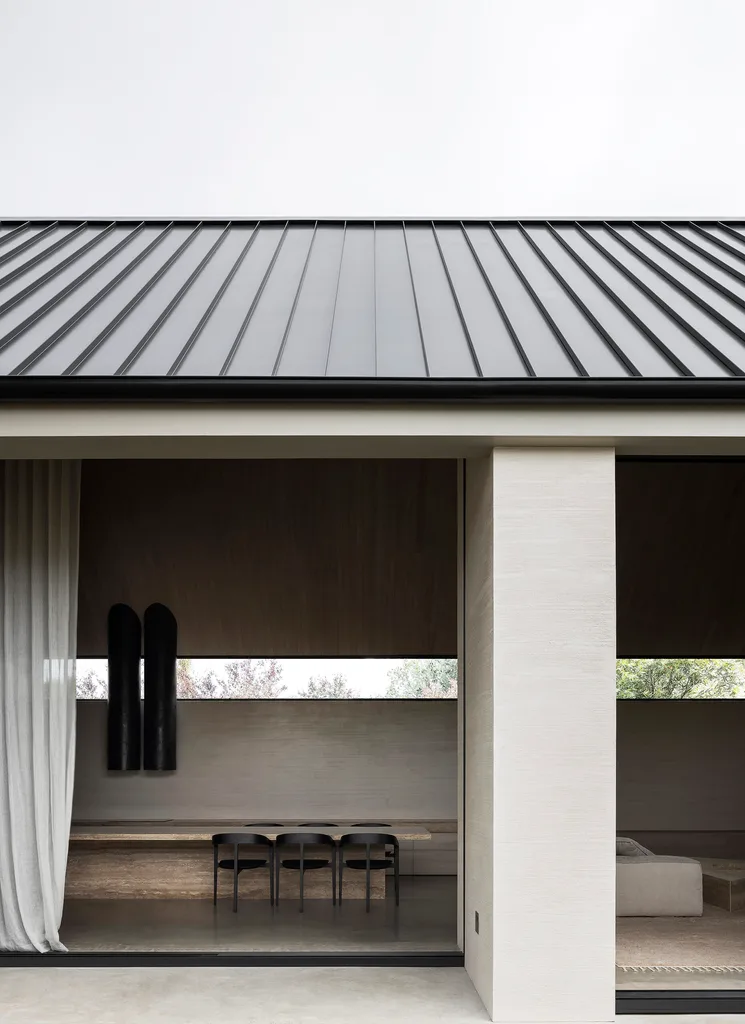
Natural light also floods the living spaces through large glass sliding doors. ‘Bow’ dining chairs by Tom Fereday from Design By Them. ‘Paris’ rangehood from Whispair with custom rendered finish by Venetian plaster specialists Carlier & Co.
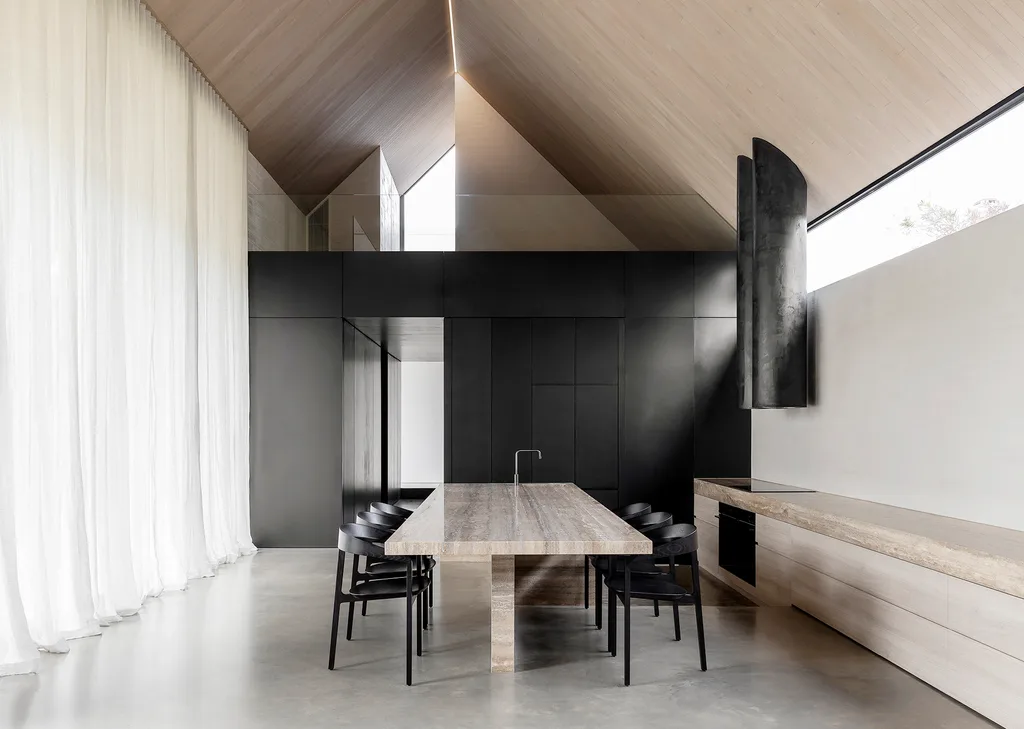
‘Bow’ dining chairs by Tom Fereday from Design By Them line up at the statement, dual-purpose kitchen island bench and dining table, which sports a sleek Brodware ‘Yokato’ tap in Aged Iron and is topped with a swathe of travertine from Corsi & Nicolai. Custom scratched render splashback by Carlier & Co. New Age Veneers ‘NavUrban Balmoral’ and Ventech ‘Black Core MDF’ finishes on the joinery by Surf Coast Cabinets.
What were some of the ideas and influences that shaped your design?
An open-plan gable extension was key to the clients’ initial brief. We wanted to make sure the space didn’t simply feel like an open-plan warehouse conversion with everything on show. Our design was able to create a journey through experience, walking from the cottage through a darker enclosed corridor with lower ceilings giving a sense of compression, then having the main 6.5 metre-high ceilings of the extension reveal themselves unexpectedly with a sense of release.

A mix of linen bedding from Bed Threads and the ‘Block Stool’ bedside table from Fire-Away Fire Pits add their tactile looks and natural tones to the bedroom. ‘Surface Sconce’ table lamp by Henry Wilson from Studio Henry Wilson. Flooring in ‘Cinder’ engineered oak from Made By Storey. The walls are painted in Dulux ‘Lexicon’.
How would you describe the completed home and what are some of your favourite design elements?
The extension is quite architectural in form, with many elements aligning seamlessly on the central ridge. By creating this sense of compression and release walking through the space, we were also able to hide a number of more ‘private’ rooms off the dark hallway, with doors concealed to look like wall panels. These rooms and features include a second living area, a laundry, a pantry, storage, and an unassuming black staircase that leads to the master bedroom above, which you don’t even realise you’re walking under until you look back at the space.
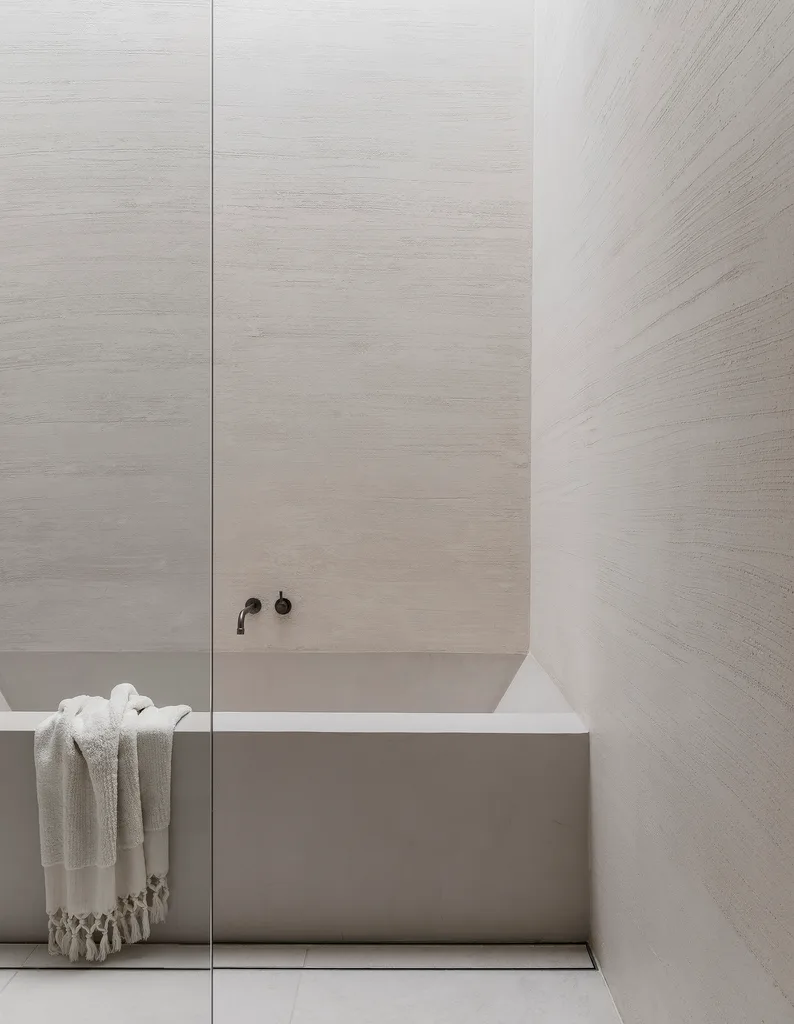
A linen bath towel from Loom Towels drapes over the custom design bath by Adam Kane Architects with finish by Carlier & Co and Brodware ‘Yokato’ tapware in Aged Iron. On the floor are porcelain tiles from G-Lux.
What informed the selection of furniture, art, fittings and finishes?
A number of textures were used to soften the space while at the same time maintaining a limited colour palette. While some textures are strong independently, such as the black mottled walls and ceiling, the concrete floor, the oak ceiling or the stone bench, seen together they create a uniform sense of calm. Equally important was the furniture selection that was undertaken by our office to complete a holistic merging of architecture, interiors and furniture.

Carlier & Co applied a custom render to the exterior walls.
Were the owners happy with the execution? How do they use the space?
By clearly explaining and showing the concept to the owners prior to construction, and resolving details to the smallest of scales, we were fortunate that they had complete faith in our design and required level of perfection. The couple now live here full time. adamkane.com.au
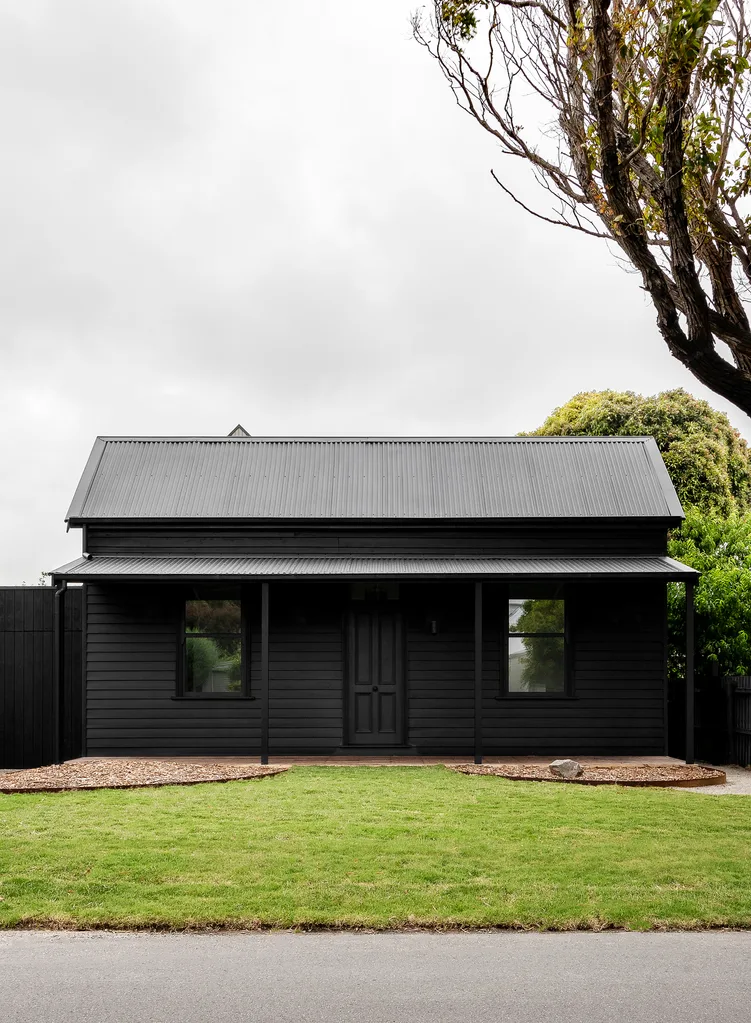
The newly built gable-formed extension peeks out from behind the heritage cottage, which was completely renovated and painted in black to make it recede into the landscape. The structures are linked by a glazed corridor, with the cottage housing the more private functions and the extension hosting the living spaces.

