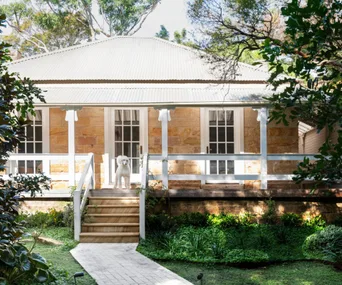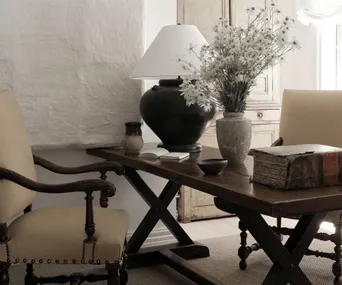On the surface the brief for the renovation of this 1880s sandstone house on a battleaxe block on Sydney’s lower north shore might have seemed overwhelming. With a longtime series of additions and alterations the major task was to unify the different ages and layers of the house, removing unwanted elements and streamlining materiality, as well as provide flexible, robust spaces for a blended family that includes young and adult children, and elderly parents, and create a better connection with the pool and outdoor areas.
For Melonie Bayl-Smith, director of Bijl Architecture, who was engaged for the project, there were several hurdles, including navigating council approvals, the state of the original sandstone, site access and the relationship to neighbouring dwellings. The result is a triumph, a home Melonie describes as “relaxed, calm and reflective – a harmonious composition of contemporary architecture and heritage building fabric, where texture, light and space form a warm backdrop to everyday life”.

A steel-and-glass box provides a counterpoint to the original c1880s sandstone cottage and contains living, dining and kitchen areas. Tallowwood decking leads to the outdoor entertaining and pool. &Tradition ‘Patch HW2’ dining table and Fredericia ‘Søborg’ leather chairs from Cult. On table, ‘Sambor’ vase by Henry Dean and platter by Rina Menardi from Ondene. Rakumba ‘Highline’ pendant light from Design Nation. ‘Ribbon’ outdoor sofa, ‘Scissor’ outdoor dining table and Emu outdoor chairs, all from Robert Plumb. Coco Flip ‘Sequence’ side table in Headland Red from Cult.

Contemporary style in the living room with a Zanotta ‘Shiki’ leather sofa, Coco Flip ‘Sequence’ side table in Black and Nanimarquina rug, all from Cult. Giorgetti ‘Kendama’ wall lamp from Space. Artwork by Kate Dorrough.
Owners Sascha and Steve had lived in the home for a few months before contacting Melonie, an acquaintance and subsequent friend who had bonded with Sascha over a shared love of art and architecture. The heritage property had good bones but was tired and lacked any worthy decorative detail. In addition their family required a different configuration of spaces to achieve a ‘good fit’.
Over the years – starting from the 1920s – the house had undergone several poorly executed additions in a variety of materials which needed to be consolidated with “clean lines and a sophisticated materials palette”, says Melonie. “The aim was to make the house more liveable by improving the overall spatial qualities with consideration for natural lighting and ventilation, orientation, passive heating and cooling,” she continues.

Open stairs with treads in Stratera Oak from Woodos, a glass balustrade from Magic Glass and feature wall and handrail in Bronze Brown Florentine by Axolotl. Orange sculpture by Korban/Flaubert. ‘Moon’ vase by Kim Woochang from Fineworks Paddington.

The kitchen has American oak veneer cabinetry by Pittwater Joinery in Dulux ‘Black Felt’ with a Corian benchtop in Deep Titanium and splashback in sandblasted acrylic and fluted glass. ‘Lola’ table lamp from Ke-Zu. Stratera Oak flooring from Woodos. Fredericia ‘Spine’ stools from Cult. Franke ‘Eos Neo’ mixer from Winning Appliances.
There was also the desire to bring about a unifying architectural language. “We adopted a minimalist, industrial aesthetic using expressed black steelwork as an ‘outline’ for the rear living spaces, the fenestration and the interior detailing including the stair.”
She says the project was all about layers and framing – “acknowledging, rethinking and extending the layers created by additions and alterations made to the original stone cottage over time. We worked to connect and create clarity between these layers.”
“We framed views, using lines and framing devices to control what is seen and not seen when moving in and around the house. This changes the perception of the size and shape of the property so, for example, the foliage in the park behind feels as if it is on the site rather than outside it.”

The shower/powder room is encased in sandstone with amenities wall in microcement in Black on Black by Venetian Plaster Gallery. Maps ‘White Matte’ floor tiles from Onsite. Catalano ‘Green Lux 40’ basin in Matte Black from Rogerseller with Astra Walker ‘Assemble’ basin set in Matte Black. ‘Beta’ stool by Dimitri Vargas. The ‘Ta-da!’ hot-pink neon sign from Neon Signs Australia is a custom piece designed by the owners with Bijl project architect Andrew Lee.

The original sandstone has been refurbished and the property enhanced by new landscaping by Melissa Wilson Landscape Architect.
Heritage requirements meant that the existing materials of sandstone and timber had to be retained though much refurbishment of the stone was needed. Other structures such as the 1920s brick entry building and 1930s skillion-roofed east wing were ‘lightly touched’.
The form of the barrel-vaulted two-storey structure by architect David Scobie was also retained. Brass and other patinaed materials completed the palette, enhanced by the soft, rounded and warm textures of furniture, carpets and accessories.

The brick structure was added in the 1920s as the formal entrance to the cottage. The original timber door is left open, with a new glass door in the entry foyer behind acting as the front door, allowing light to penetrate inside.

The entry foyer with its new front doorway in fluted glass and black steel.
A brilliant flourish was the use of glass – in the entry foyer where a glass front door complemented rather than replaced the existing timber door (a heritage requirement), allowing light to flood in. A new open-riser cantilevered stair lit up by skylights and a glass floor above was also an inspired choice, bringing an expansive sense of space to the hall and first floor.
“This is a pivot point,” says Melonie, “and highlights the spectacular bronzed artwork by Marcus Piper in collaboration with Axolotl that the owners commissioned.”
Throughout, the floor plan has been refined. Previously enclosed rooms on the ground and first floor have been opened up, providing flexibility plus increased light and visual connection. The framed glass box that holds the dining, living and kitchen space riffs off the original multipane glazing and allows a better connection with the study, drawing in significant light and ventilation thanks to the increased ceiling height.

The first-floor hallway leads to the rumpus room and has a toughened glass floor from Magic Glass. Feature wall and handrail in Bronze Brown Florentine by Axolotl. ‘Neo’ sofa in Preston Velvet in Moss from King. Bonaldo ‘Alfie’ lounge chair from Fanuli. Stool by Dimitri Vargas. Freifrau coffee table and Muuto ‘Pebble’ rug from Top3.

The first-floor hallway has a built-in bench seat in leather and storage cabinetry by Pittwater Joinery in American oak veneer. Display shelves in steel and glass by Jaytec. Ceramics by Lia Klugman. Idris Murphy artwork.

Fritz Hansen ‘Series 7’ desk chairs, Nau ‘Bilgola’ daybed, and Serge Mouille table lamp in the airy study. Items on desk include, from left, sculpture by Korban/Flaubert, White Grid artwork by Terri Brooks from Studio Gallery, and natural ceramic vessels from Spence & Lyda. Bowl on Daniel Boddam marble side table from Ventifact Studio. Rakumba ‘Highline’ pendant light from Design Nation. Artwork by Idris Murphy.
While the initial brief was architectural, over time this expanded to include the interior design and furniture, lighting, art and objets. Sascha and Steve have a remarkable art collection and works by Robert Malherbe, Idris Murphy, Christo and Jeanne-Claude stand out against the sandstone walls.
At every turn there is a wonderful intersection of old and new – in the master bedroom, a traditional marble hearth is juxtaposed against contemporary fluted joinery in American oak painted in Dulux ‘Black Felt’ and syncing with the adjoining ensuite and its wall of black ‘Kit Kat’ tiles. Elsewhere the old sandstone walls are a charming backdrop to designs by &Tradition, Fredericia and Fritz Hansen among others.

The master bedroom has an &Tradition ‘Little Petra’ armchair and ottoman and ‘HM Tripod’ floor lamp, all from Cult. Bremworth ‘Galet’ carpet
from Mokett by Stevie. Escea fireplace. Curtains from Simple Studio. Artwork by Sally McDonald. On shelf, from left, sculpture by Caroline Duffy from Curatorial+Co, painting by Cassie Hansen and sculpture by Mandy Francis from Studio Gallery. Ceramic bowl on mantel by Lia Klugman.

Headboard in the main bedroom is in American oak veneer battens by Pittwater Joinery with a feature panel in Bronze Brown Florentine by Axolotl. Society Limonta bed linen and throw from Ondene. Rakumba ‘Indre A1’ pendant light from Design Nation. Nau ‘Nest’ bedside table
from Cult. Vase from Robert Plumb. Ensuite bathroom through doorway has a Falper ‘Ciotola’ basin and Fantini ‘Milano’ mixer from Rogerseller on a custom vanity by Pittwater Joinery.
For the family there are numerous areas to gather and socialise, to read, work and play, from the family TV and lounge, the firstfloor sitting room, the library and study, to the pool and surrounding outdoor area designed by Melissa Wilson Landscape Architects.
Says Sascha, “We were so lucky with our team – an architect who understood the project and its potential and a builder who was more like a craftsman. We now have a beautifully refined family home that sits on its spot like a lantern in the evening. It continues to surprise and delight us.”

The master bedroom walk-in robe has an &Tradition ‘Fly Easy’ chair from Cult. Bocci mini pendant lights from Space. Artwork by Stanislas Piechaczek from Studio Gallery.

The walk-in robe has an Expormim ‘Frames’ chair from Ke-Zu. Painting by Chloe Caday, sculpture on mantel by Mandy Francis from Studio Gallery and ceramic shell bowl on window ledge by Kristiina Engelin from Curatorial+Co.



