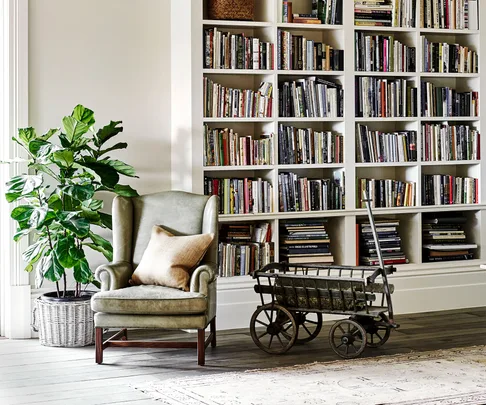Built on land renowned for its stunning scenery, dairy farms and views of rolling hills, this homestead in the Western District of Victoria has been restored to its former glory with a calming palette of creams and clay reds upon a canvas of natural textures.
Its sturdy oak floorboards and timeless style will now serve the home’s dual purpose: to function as a working rural property, and be the place where family memories are created for generations to come.
Interior designer Adelaide Bragg shares their process of working on the revamp of this historic home, which was built during the Victorian era and is part of a working sheep and cattle station.
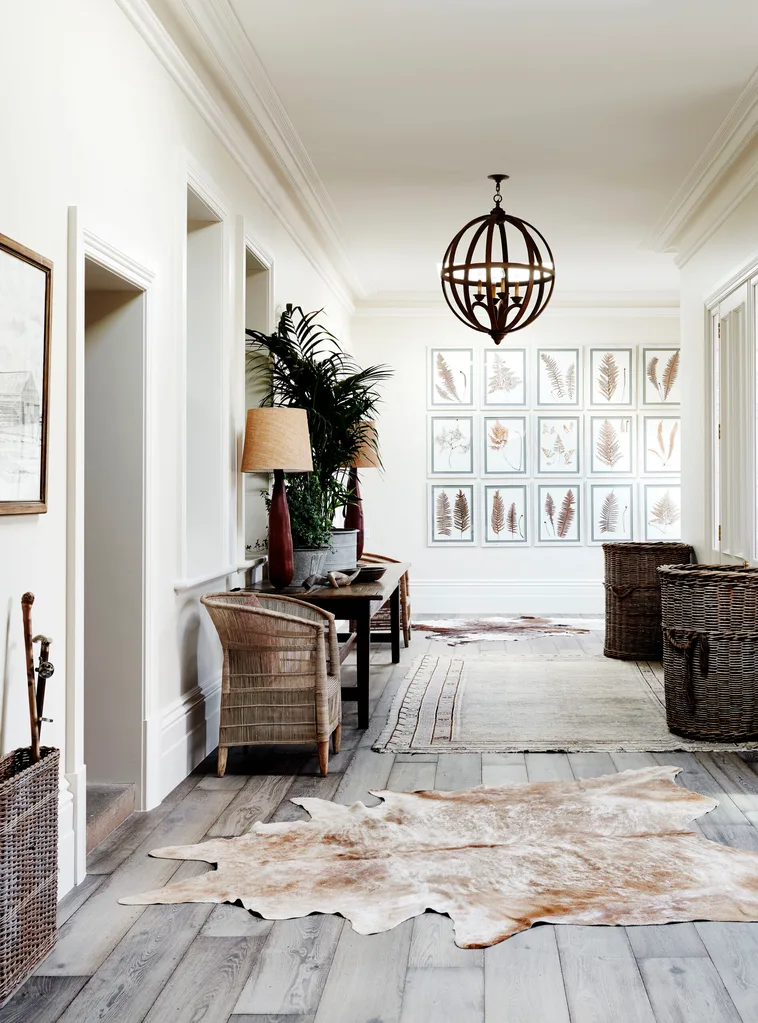
African lampbases, antique rug, cowhides and wool baskets in the entry.
HOW DID YOU BECOME INVOLVED WITH THIS PROJECT AND WHAT WAS THE CLIENT’S BRIEF?
We had previously worked on their Melbourne apartment and were delighted to decorate their family home. The interior had to be practical as it is a working property and they have family and grandchildren visiting often. It needed to be warm and welcoming and not precious.
They also wanted the modern extension to join seamlessly with the old house. The client has very good antique furniture and art, and loves an earthy palette. They did not want anything ‘pretty’.
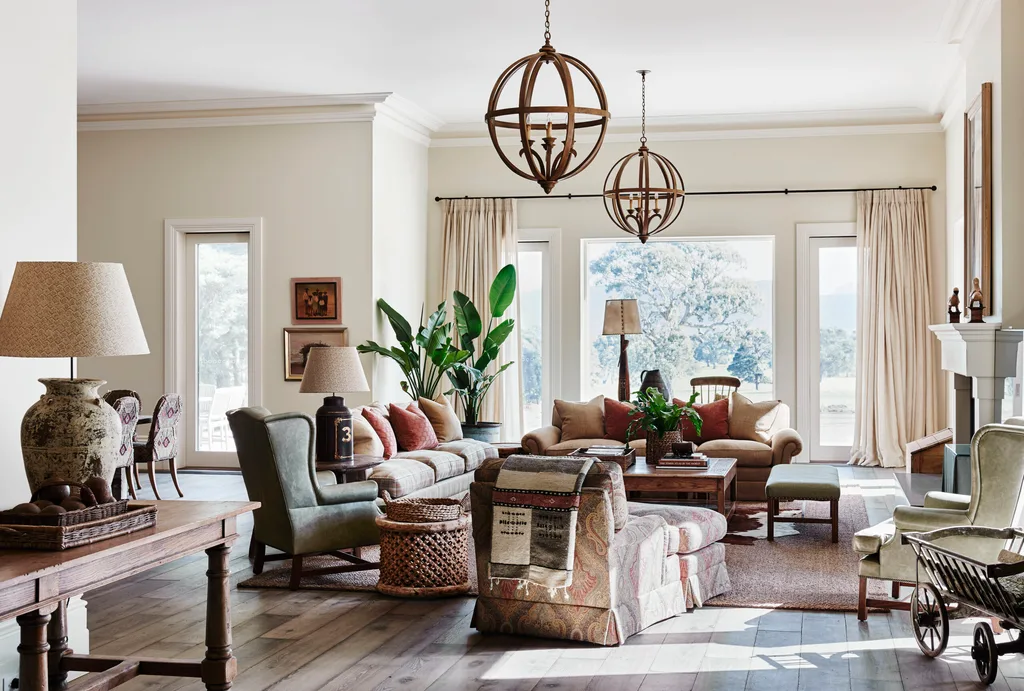
The living area has Currey and Company ‘Orb’ chandeliers from Cromwell.
WHAT WERE THE CHALLENGES OF THE SITE?
The house had amazing bones but was tired. The configuration did not work for a modern family and it also needed more light coming in. There were many different levels which needed tidying up.
The renovation was extensive with the original back of the house being turned into the inviting front entrance, which is now a light-filled generous space with a collection of botanical fern prints on one wall and old wool baskets flanking the front door.
A large kitchen/family room was added with a fireplace and an Aga stove, also a large verandah so the family could eat outdoors.
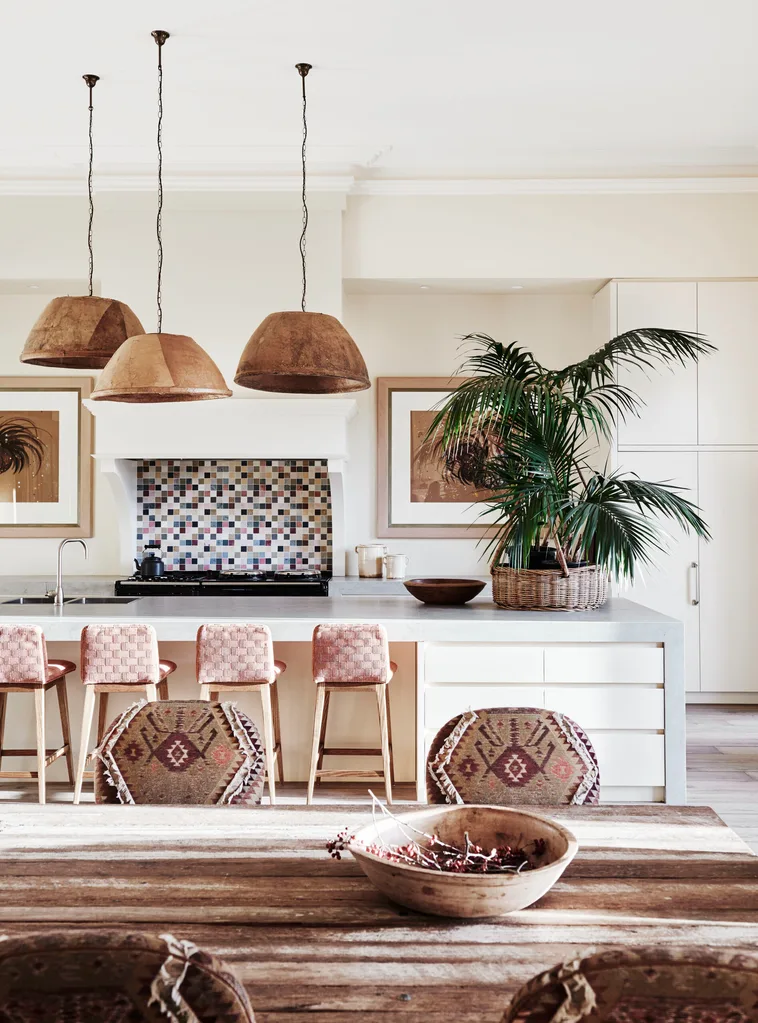
Kitchen stools from Arthur G. Olive pots from The Country Trader used as pendants. Dining chairs in Kravet fabric from Elliott Clarke.
ARE THERE ANY PARTICULAR CONSIDERATIONS WHEN DESIGNING A RURAL HOME?
It is a good example of how an old house can be altered in a sympathetic way to honour its past glory and to make it usable for modern family life. The renovations are sympathetic to the existing house, with high ceilings, large-scale rooms and simple joinery.
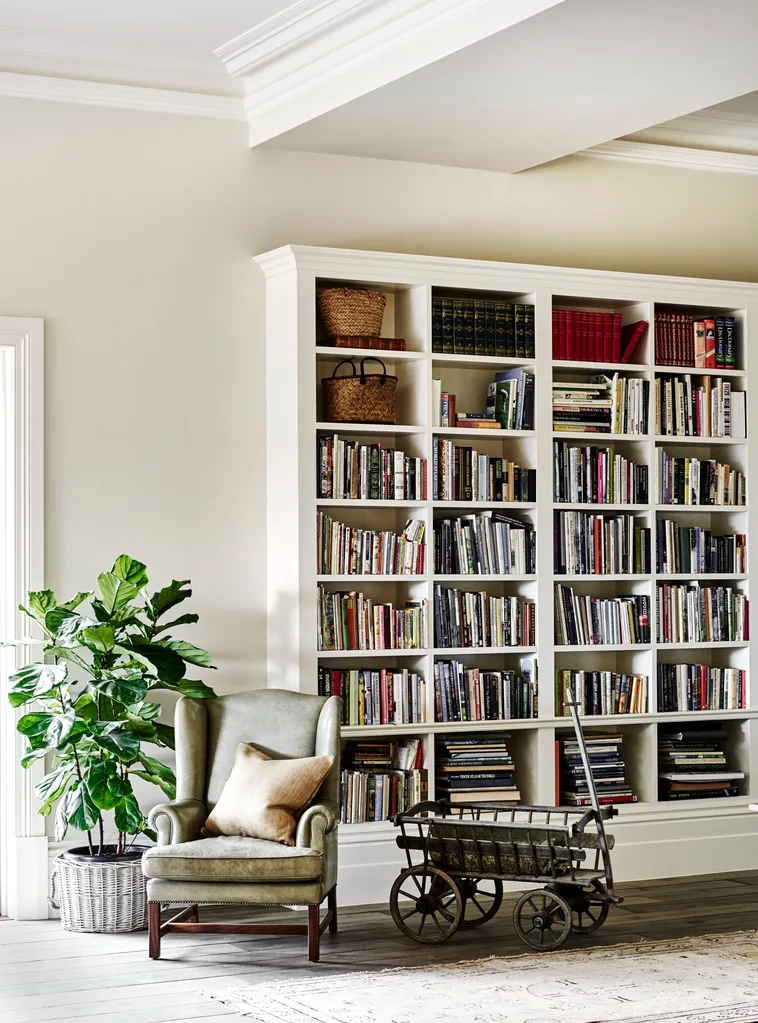
A leather wing back chair offers to perfect place to sit and read.
HOW WOULD YOU DESCRIBE THE COMPLETED HOME AND FAVOURITE DESIGN ELEMENTS?
The large dining table and 16 chairs not only divide the room but add textural layering. The Kravet fabric on the chairs references horse saddle blankets. The large-scale rooster paintings add a touch of fun. The old olive baskets as pendants are a focal point in the kitchen. The benchtops are Monoleath, used to create a concrete feel but more practical.
Oak floorboards and sisal rugs throughout create more layers and texture. Cow skins on the floor made the spaces more casual and helped with the layering. I think we successfully met the brief and created a liveable and beautiful home that has an effortless elegance and timelessness.
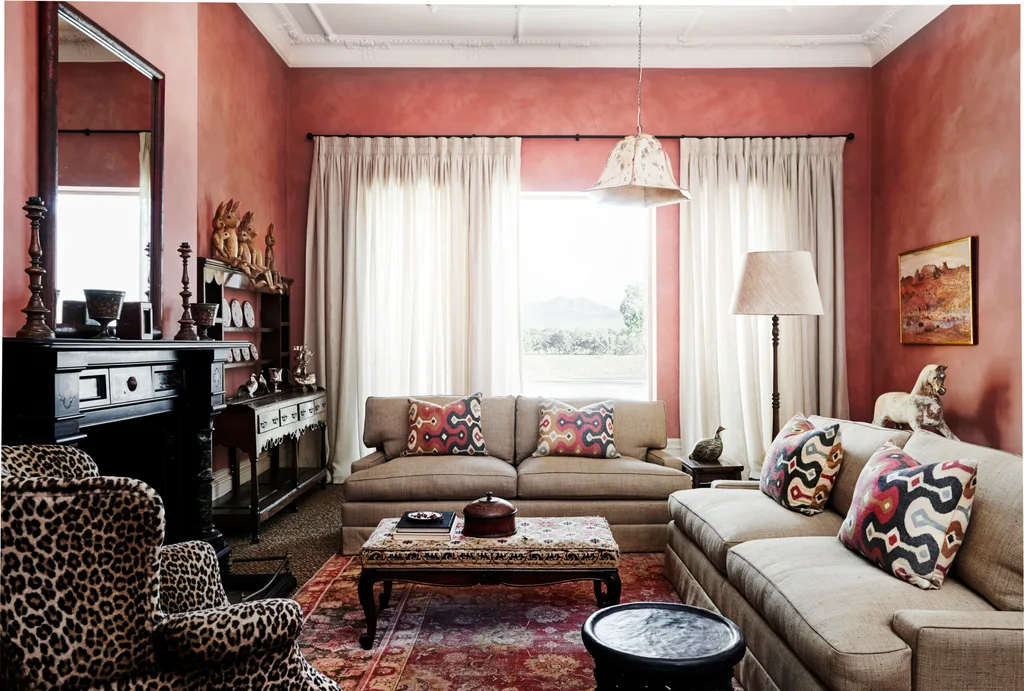
In the pink sitting room, sofas in Pierre Frey ‘Shanghai’ from Milgate. Paint finish by Ben Dethridge Painting.
HOW DOES THE HOME RESPOND TO ITS RURAL CONTEXT?
The house is 3½ hours west of Melbourne near Dunkeld. It has magnificent views of rolling hills, huge red gum trees and the Grampians in the distance. The house was built in the Victorian period but was added to over time.
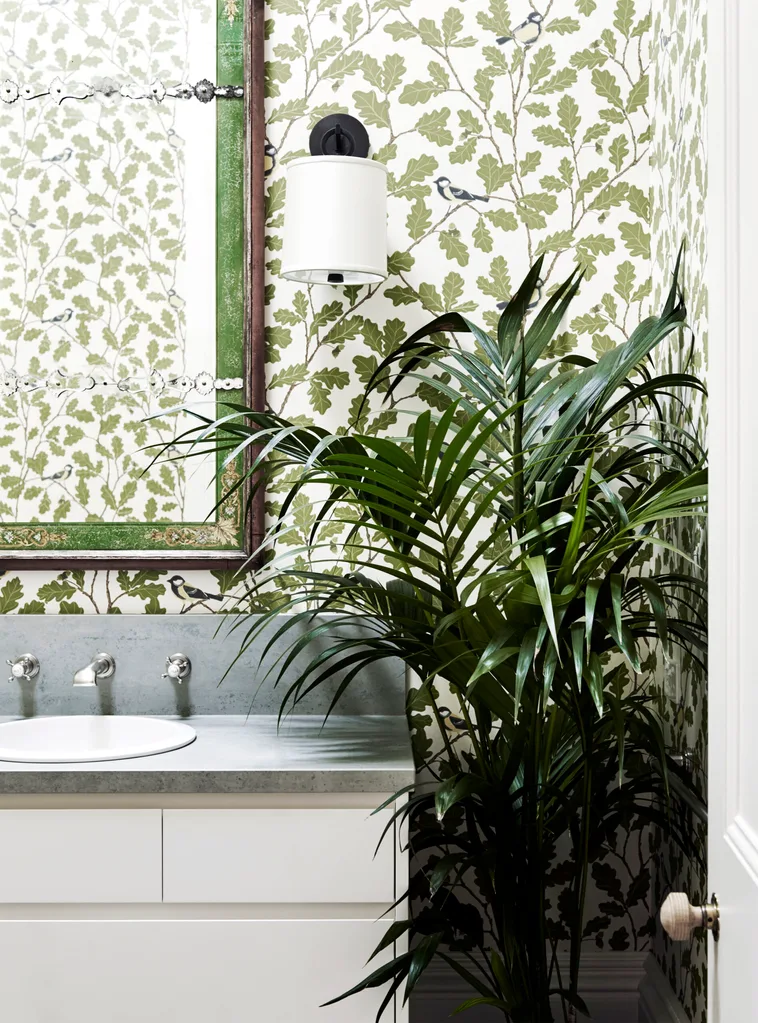
Sandberg ‘Waldemar’ statement wallpaper from Ascraft in the powder room was chosen to reflect the oak trees in the garden.
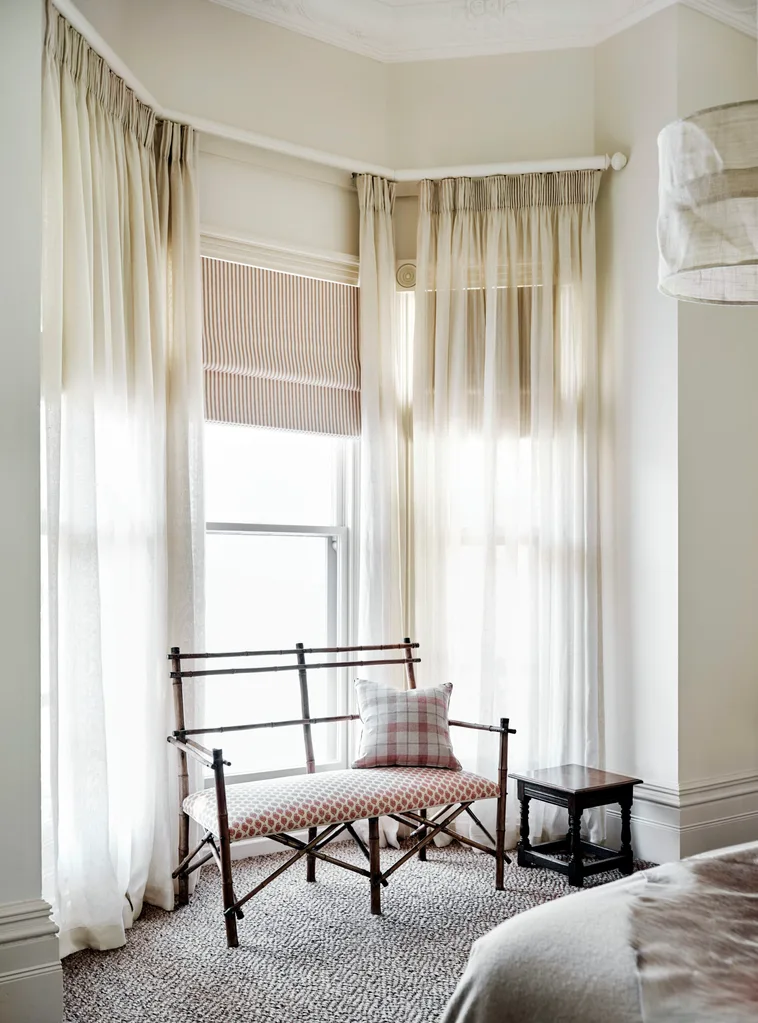
In the guest bedroom a cane bench is covered in Lisa Fine ‘Jaisalmer’ from Ascraft.
HOW DID YOU CHOOSE THE FITTINGS AND FINISHES?
They had to be sympathetic to the old part of the house and to respect the heritage of such a significant property.
WERE THE OWNERS HAPPY WITH THE EXECUTION? HOW DO THEY USE THE SPACE?
They are delighted with the result and are using the entire house as planned.

