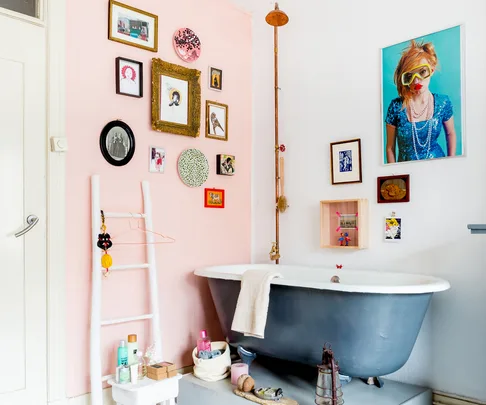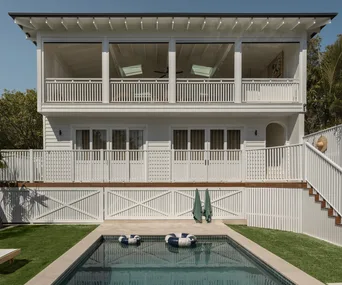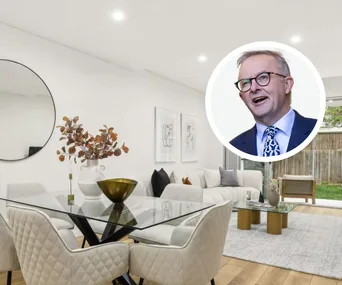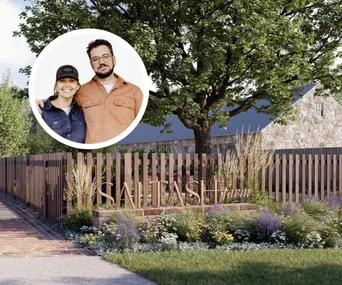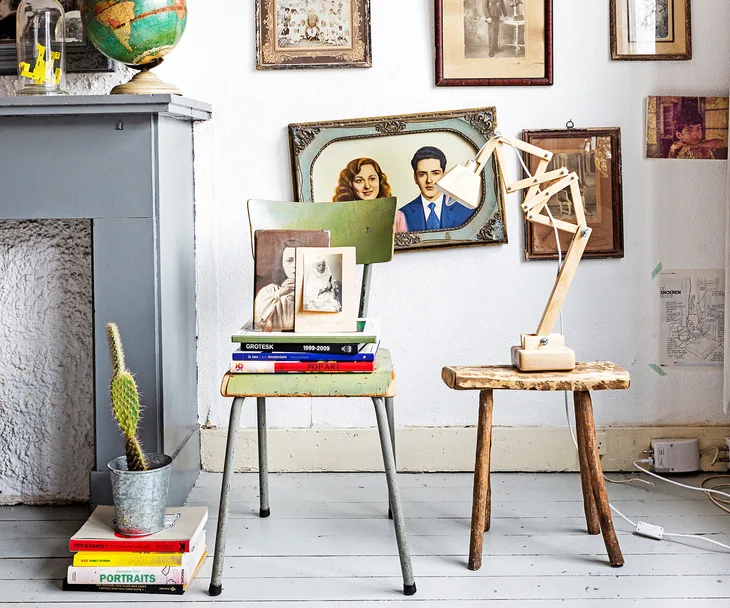For 10 years, Menne Bartelsman had been sharing his 1920s, 70 sq m city apartment with flatmates. When he decided to live in the apartment alone, he began to pay more attention to the interior.
“I decided to ‘pimp up’ my student living into a house with more style,” he explains.
Budget makeover
The apartment’s interior was in desperate need of a revamp, but Menne managed to keep the costs down.
He removed the cheap plastic flooring to reveal the original timber floors, and painted the walls in soft pink and coppery green – his colours of choice. He then furnished his apartment with inexpensive, second-hand furniture – although he did treat himself to a brand-new stove.
Bespoke kitchen bench
Menne wanted to make the kitchen comfortable so he could host family and friends for dinner.
“I like to cook, but the kitchen furniture was really old and dirty,” he says. He bought an old carpenter’s bench on a second-hand furniture website, and with the help of a handyman, turned it into a kitchen bench with room for a sink.
Copper tones
Menne has a thing for copper in all its hues, so he painted the tired kitchen cupboards his favourite coppery green and attached metallic copper boards to the cupboard doors.
Copper tones also make an appearance throughout his apartment in the form of clocks, cups, candleholders, coatracks and other furnishings and accessories.
Bath tub
While Menne was very keen to have a bath, the bathroom was simply too small to contain one. Instead, he installed an old tub in the corner of his living room.
“For most people, a bathtub in the middle of the living room seems a bit strange, but this was my solution,” he explains. “I just love it – it’s perfect to sit in and read the paper.”
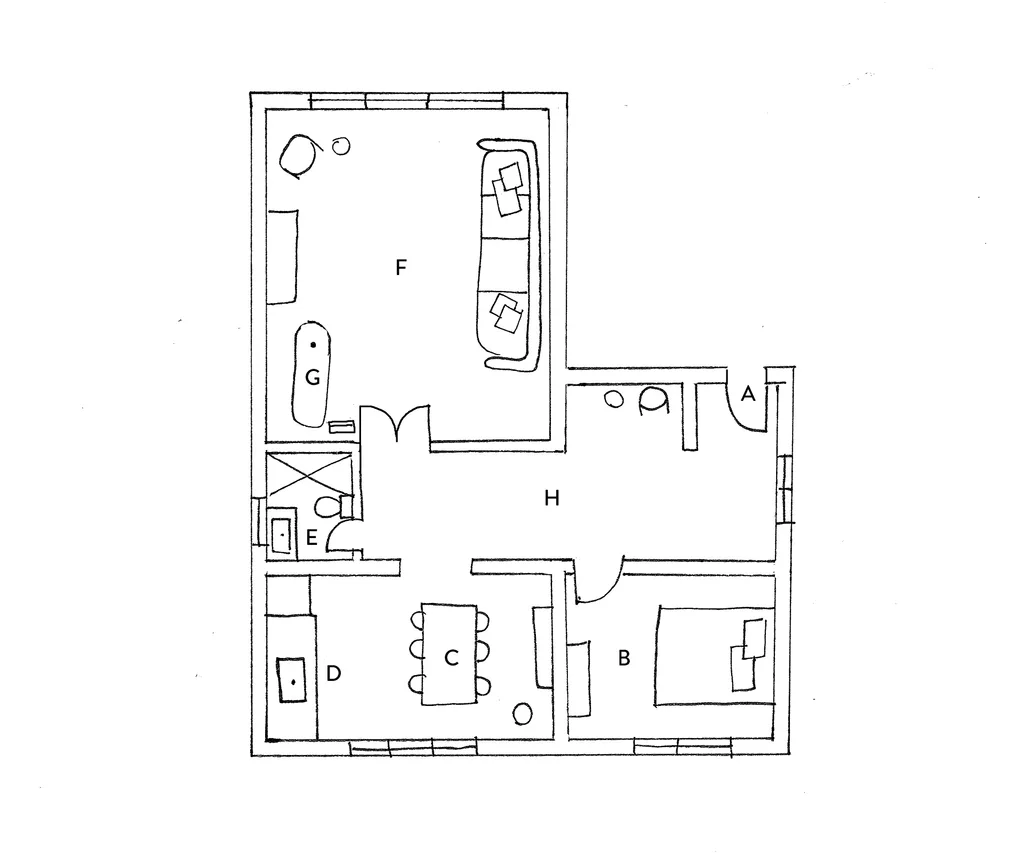
FLOOR PLANS: A. entrance B. bedroom C. dining D. kitchen E. bathroom F. living room G. bathtub H. hallway

