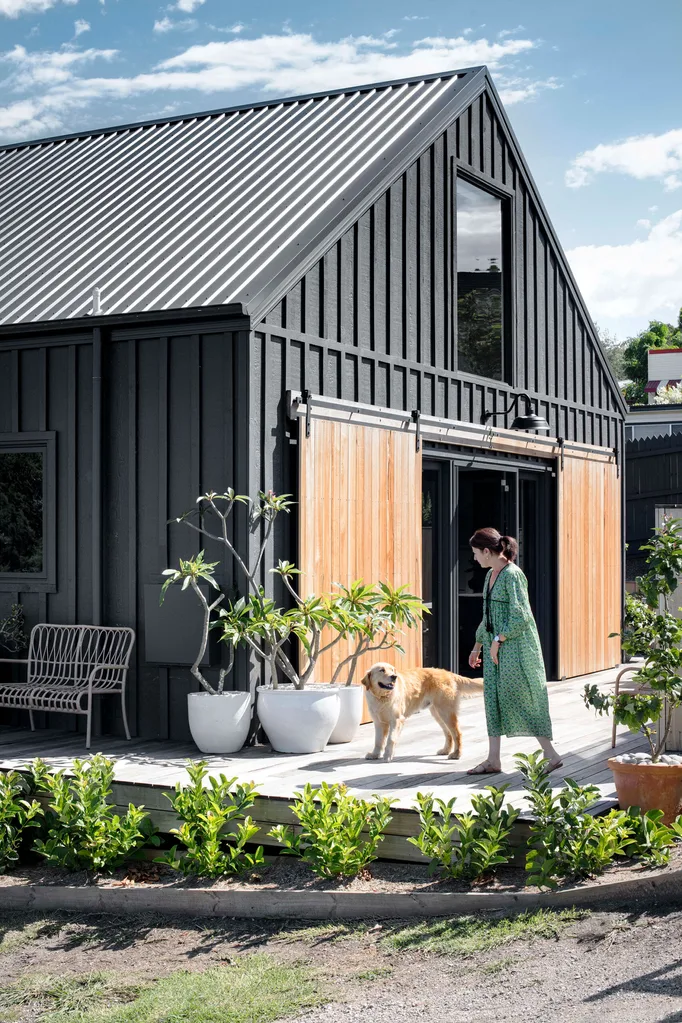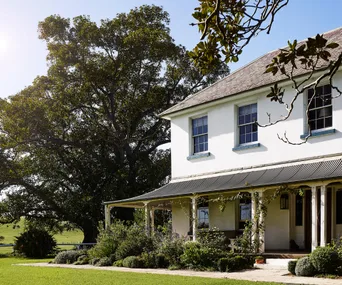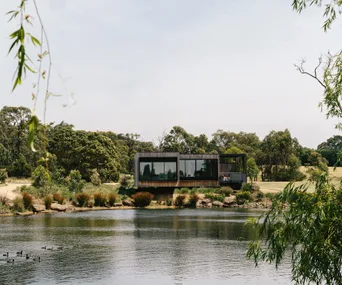Through windows that frame a view of Lake Conjola, Leah Atkins can watch her husband, David Gleeson, and their 12-year-old son, Paddy, in their boat heading home across the water.
Every week the pair dive for lobsters and abalone in the ocean that feeds the lake, or they catch mud crabs in crab pots closer to home.
Leah can see them on the water whether she’s in the main bedroom, bathroom, kitchen, or on the deck relaxing with their two-year-old golden retriever, Ollie.
The modern barn style house is remarkable because of the lake views from almost every room, but also because David, a builder, and Leah, who formerly ran a homewares store, built it from scratch in just 10 weeks.

Leah with Ollie the golden retriever sitting in front of her large collection of wide-brim hats.
The couple, both 44, were previously living in Mollymook, and decided to test the bullish real estate market by putting their house there on the market in August 2017.
It sold immediately, and the family had to be out by the end of November 2017.

The flooring throughout is Kardean Van Gogh vinyl flooring in Hessian Oak from Floorstyle in Ulladulla. The dining area rug is also from Floorstyle and David built the table from Oregon timber.
“We’d bought the block in Conjola back in 2016, so we thought ‘let’s just move straight there’,” says Leah of their new home, which is a 10-minute drive from Milton. “We know really good tradespeople who have worked with us for years. They know exactly how we want things done. And David’s just such a good organiser.”
Surprisingly, given the speed of the build, Leah says there was no drama. “We had rain for one week, but that didn’t hold us up because they had to do things inside,” she says. “It just had to get done!”

The home’s exterior is clad with Weathertex Woodsman sheets with timber battens laid on top and painted in Dulux Monument.

Nearly every room in Leah Atkins and David Gleeson’s home looks out to Lake Conjola.
The kitchen is largely David’s handiwork, with cabinetry crafted from second-hand timber and a concrete kitchen island he poured on-site.
“The drawer fronts are made from old Oregon that he salvaged from a job,” says Leah. “We didn’t sand them right back because I wanted to keep that rustic look. They’ve still got nail marks in them. I don’t like things to be too polished and perfect.”

The rustic kitchen was built from salvaged oregon and the concrete benchtops were poured on site. David used handles from IKEA to complete the job.
Leah has always loved the aesthetic of barns, particularly dark-coloured Scandinavian interiors, which were her inspiration when designing this home.
The exterior of the house is painted in Dulux Monument and clad in sheets of Weathertex Woodsman, paired with a sliding barn door. David sourced the timber battens laid over the top.
“There’s a warmth to barns,” she says. “All the timber, the big open space, the high ceilings.”

The Easycraft wall panels give the new build a classic contemporary look; the sink is a repurposed water fountain.
While the artwork and furnishings fit together well, they were not bought especially for the new house.
“It’s all our old stuff,” says Leah. “I’ve collected doors, shutters and factory lights for years, so we just used them all. Anything timber, David made.”

The lights are old factory lights while the baskets were found at Haven & Space in Berry.

The jetty overlooking Lake Conjola.
The recycled black doors in the lounge area receive a special mention, as they look striking next to the black-and-white photographs on the wall.
“The lounge area is my favourite part of the house,” says Leah. “The room is framed in timber as if there should be a wall, but there isn’t. We were going to glass it in, like a library, but as it was being built I liked it all open. The timber framing gives it character. A lot of people comment on how nice it looks.”

In the lounge area, black-and-white photographs, including an image by South Coast photographer Dean Dampney, hang above the Hampton sofa from Lounge Lovers.
The house also features white timber vertical joint boards on most of the walls.
“I always use them because they create texture and feel warmer than gyprock,” she says.

A touch of nature in the form of a dried frond creates a focal point above the bed in the main bedroom. The bed is dressed in linen from I Love Linen while the Aröd lamp is from IKEA.

In the bathroom, both the wall and floor tiles are from Premier Coast Tiles in Ulladulla. The Oregon timber vanity was crafted by David and features an inset IKEA sink.
Leah’s knack for interior design draws on the 10 years she spent running a homewares store in Milton a decade ago.
“I’m very visual,” she says. “I love working with textures and neutral colours. Straw, timber, concrete: they’re my favourites. I like to create little vignettes, to make a home feel like home.”

In the guest bedroom, the IKEA ‘Gjora’ bed frame showcases Leah’s penchant for Scandi-inspired style. The bed linen is from Cultiver while the rug was found at Few and Far in Berry

The ensuite bathroom features an enamelled cast iron tub.
Both Leah and David were both born and raised on the NSW South Coast, and have no plans to move.
“There’s nothing like going on a holiday to make you really love and appreciate where you live. That’s one of the best things about going away,” says Leah. “Coming home.”



