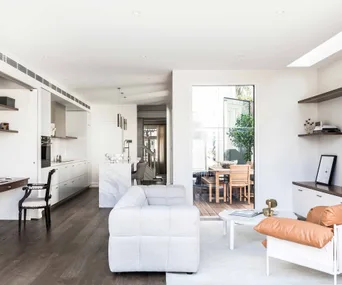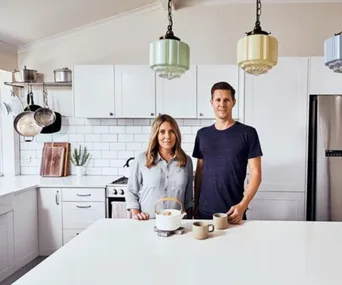When Sydney-based interior design firm TomMarkHenry was approached by a Melbourne-based family of four to transform their Victorian terrace in Darlinghurst into a modern, minimalistic home, they knew it would be one of their most rewarding projects to date.
While the property was derelict, it had huge potential thanks to its Victorian-style structure and original heritage features. “We wanted to preserve its 100-year-old architectural imprint and add a contemporary feel, which required careful mediation,” says Cushla McFadden, director at TomMarkHenry.
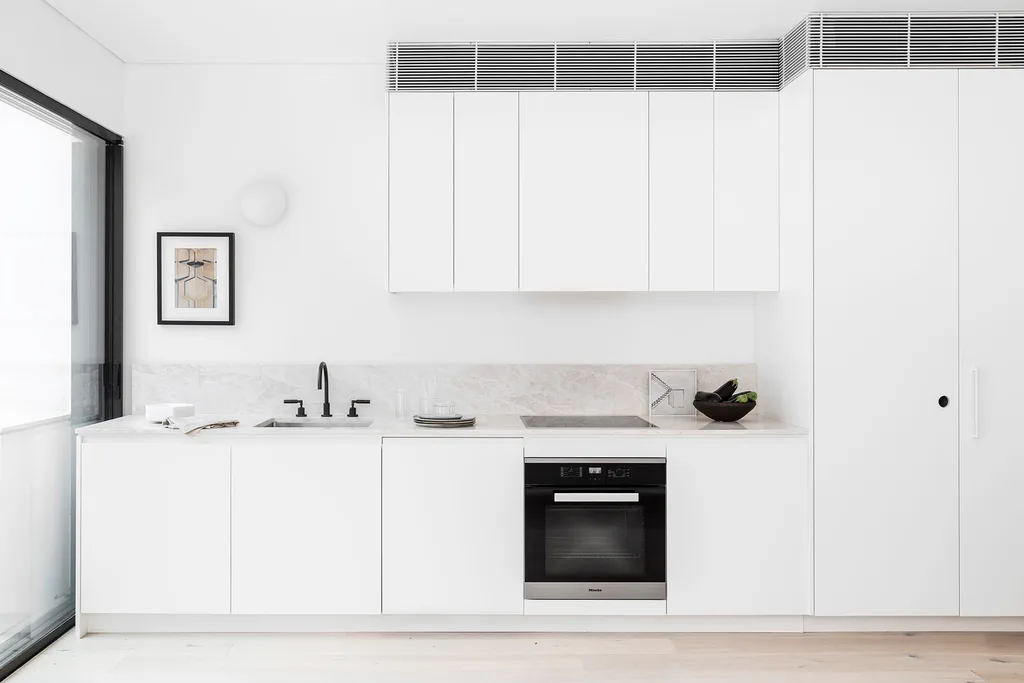
The sleek and simple kitchen features White Emperador marble benchtops and timber cabinets in a polyurethane satin finish painted with Dulux ‘Fair Bianca’ half-strength. “The result is an open, light and uncluttered space where simplicity is the ultimate sophistication,” Cushla says.
The front of the home only needed a minor face lift, however, the rear of the property was a different story, requiring a complete rebuild due to its rundown state. Inside, an old breezeway on the ground floor was used to form a larger, open-plan kitchen and dining room, with a four-metre skylight installed above to flood the space with natural light. “There is plenty of space around the dining table and living room, giving the family everything they need to entertain,” Cushla says.
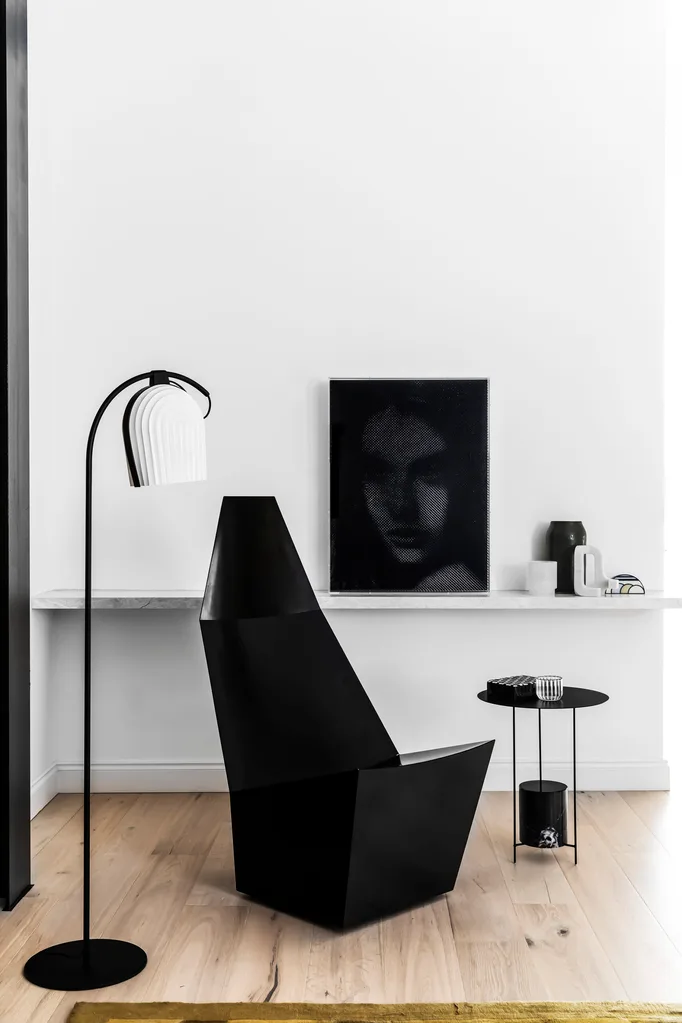
Oak Botany engineered timber flooring from Havwoods fits the minimalist brief in this Sydney home. The living room includes a Derlot ‘QTZ’ lounge chair from Living Edge, Le Klint ‘Arc Nordic’ floor lamp from Great Dane Furniture, side table from Hub Furniture and artwork by Maxim Wakultschik from .M Contemporary.
Meanwhile, a once split-level space upstairs is now two individual levels, connected via a black-stained timber staircase. The bedrooms reside here, complete with walk-in wardrobes and plenty of storage.
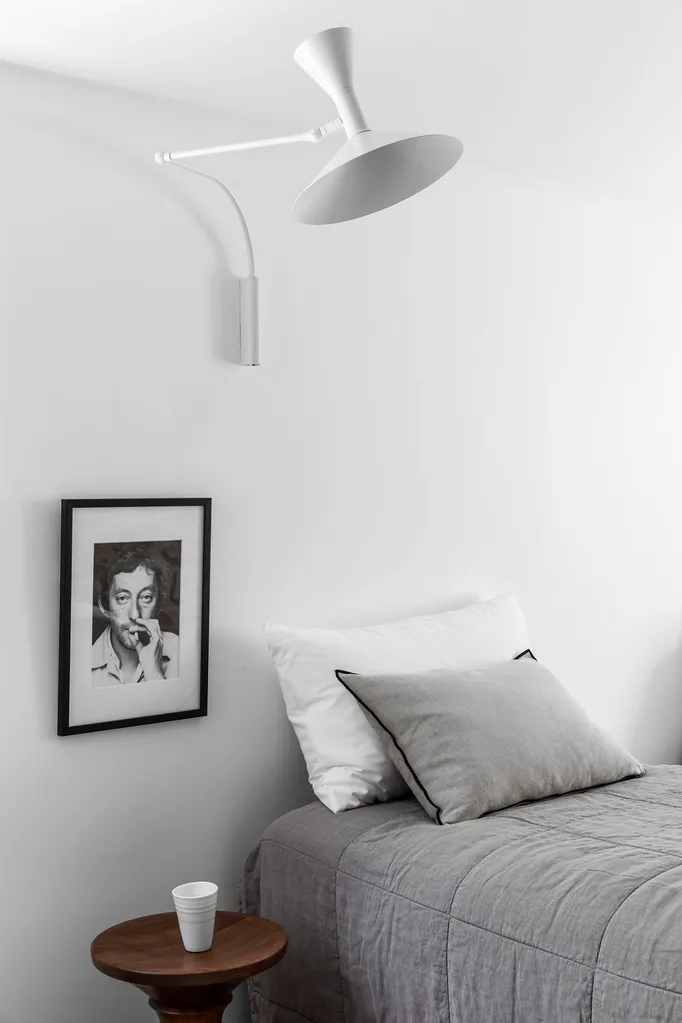
The upstairs bedrooms have all been given the same treatment, with comfort and relaxation top priorities. Here, a Le Corbusier wall light illuminates the bed and Eames stool below. Cushions from Montmartre and a grey Ondene quilt ramp up the comfort stakes.
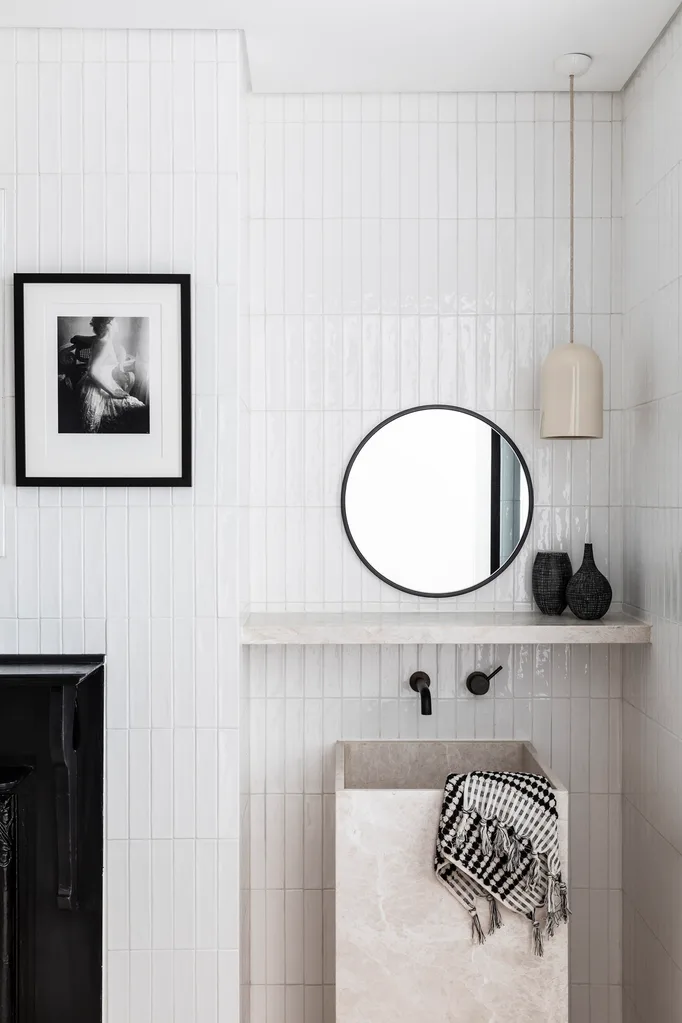
The powder room’s White Emperador marble basin and shelf was custom-made by a stone fabricator, with the off-white pendant from Anchor Ceramics the perfect accompaniment. A black-framed artwork from Studio Alm, Icon taps from Astra Walker and Planet Furniture ceramics bring a modern edge.
With the owners averse to colour, Cushla and her team placed a huge emphasis on tone and texture when selecting the fixtures and finishes. Think sandstone walls, oak timber floors, marble and a mix of gloss and matte surfaces. “Our client was drawn to the fundamentally simple and beautiful homes of renowned British architectural designer John Pawson as inspiration,” explains Cushla. She admits her favourite feature is the original sandstone walls. “We discovered them during the build so we re-grouted and sealed them to bring them back to their former glory.”
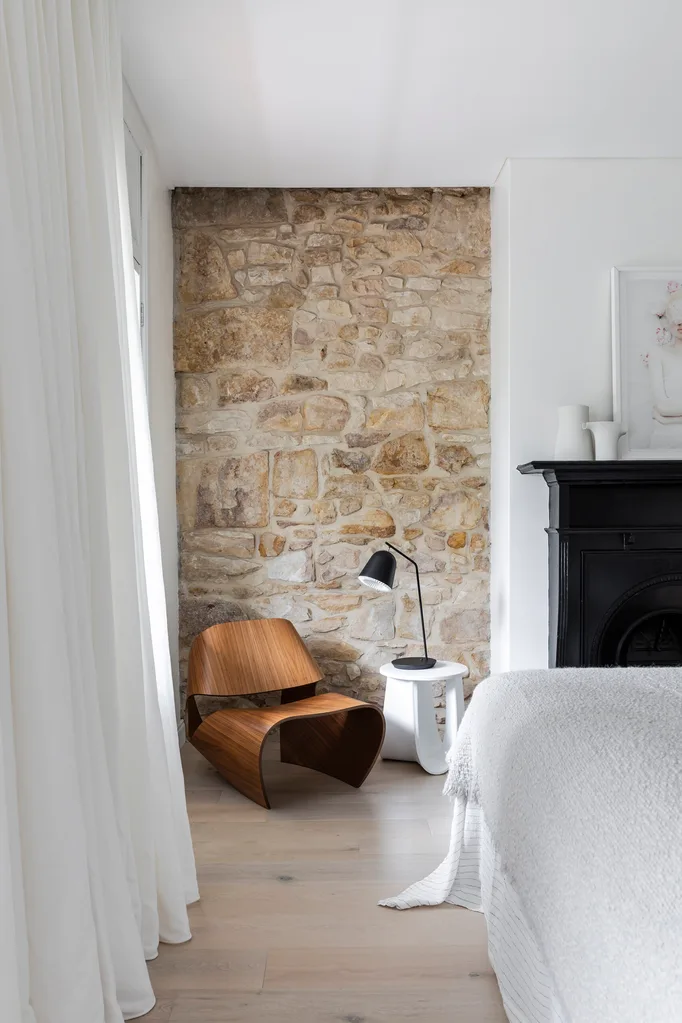
The original sandstone wall and fireplace make for one very charming bedroom. A Made In Ratio ‘Cowrie’ chair from Living Edge and side table from Hub Furniture provide a place to sit, while glass doors framed by sheer curtains lead out onto the terrace balcony.


