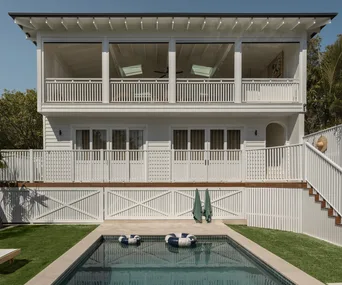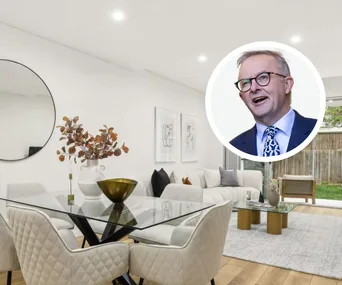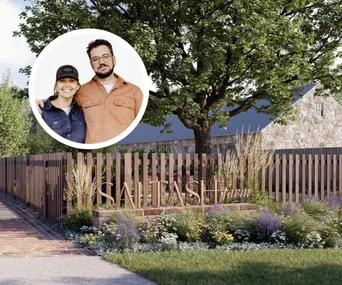Another Myer family home is on the market, in Toorak no less. This time it’s the retail dynasty’s gorgeous Regency-inspired residence on Grant Avenue, coming with a price guide of between $20 and $22 million.
The heritage-listed manor was the family home of the late businessman and philanthropist Baillieu Myer and his wife Sarah, and is located just around the corner from the Myer family’s landmark property Cranlana Estate, a century-old mansion that is set to become Melbourne’s most expensive home should it achieve its $100 million hopes.

According to The Australian Financial Review, Cranlana Estate was used as a venue for philanthropic events and gatherings of the 80-plus extended Myer family, while the Grant Avenue property has remained the private residence of the Myer family since 1958 when Baillieu Myer, son of the department store’s founder Sidney Myer, purchased the stately residence.
Built in 1936 by architects Yuncken, Freeman & Griffiths, who also designed Melbourne’s Sidney Myer Music Bowl, the Regency-style home features original ornate mouldings, marble fireplaces and sash windows. Set across two levels connected not only by a grand curved staircase but also by an elevator, the residence offers multiple living and dining zones, servants’ quarters (which would now make an ideal guest wing), a library and an expansive main suite.
The property’s manicured gardens are set within 1,600 square metres and include a pond and topiaries designed by well-known landscape architect Edna Walden, who also designed the gardens of Cranlana Estate.

Listed through Forbes Global Properties, 4 Grant Avenue is described as “one of Melbourne’s most admired and significant properties” and has the potential for sensitive modernisation and extension, although no DA-approved plans. Listing agent Robert Fletcher, who is overseeing the campaign alongside agent Michael Gibson, told Domain: “It is iconic. The interior of the home is straight out of Myer from the department store of the sixties. It has this magical charisma that takes you back in time.”
Built in 1936, this Regency-inspired manor at 4 Grant Avenue, Toorak boasts original details such as marble fireplaces and sash windows, and sits on 1,600 square metres of prime Toorak real estate. The four-bedroom, three-bathroom property has remained within the Myer family for close to 70 years and is now up for sale with a price guide of between $20 and $22 million.
The property is listed through Forbes Global Properties and is accepting expressions of interest until November 26.
On the market!
Inside the Myer family’s Toorak manor

Facade
Strolling past the Myer family manor, you’d be forgiven for thinking you’ve stepped onto the set of Bridgerton. The home’s Regency-style masonry facade is punctuated by tall sash windows and a semi-circular stepped porch, all of which are heritage-listed.

Formal lounge room
Light pours through French doors to illuminate a sunshine-yellow formal lounge, which has an original marble fireplace and plenty of old-world character.

Sitting room
A green sun-drenched sitting room enjoys leafy garden views through tall sash windows and a French door.

Formal dining room
A palette of red and green makes a statement in this country-inspired formal dining room, which has no doubt played host to many a Myer family soiree over the years.

Main bedroom
In the main suite, a spacious bedroom opens out onto garden-facing balconies – the perfect spot to perch with a morning cup of coffee.

Gardens
Designed by influential landscape designer Edna Walling, the grounds of the Myer family manor are a serene escape from the hustle and bustle of Melbourne, framed by mature trees and centred around a pond.

 Photo: Domain
Photo: Domain









