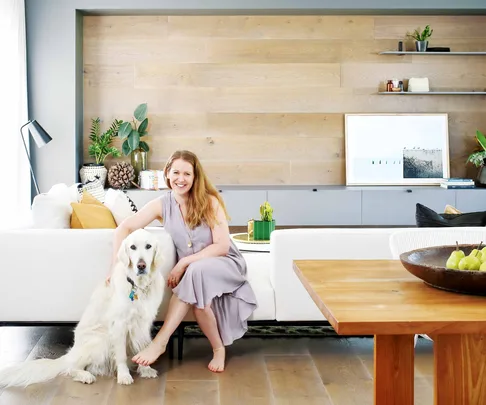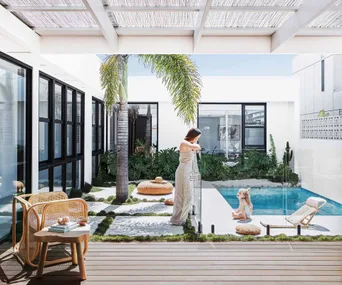Who lives here: Megan and Nathan Fenner, both accountants; their newborn son Alexander; and their golden retriever, Henry.
Style of home: A four-bedroom 1950s Queenslander turned Palm Springs-style home in the Brisbane suburb of Coorparoo.
Timeline: Megan and Nathan bought their home in 2010. From engaging the building designer to completion, the rebuild took two years, finishing in November 2016.
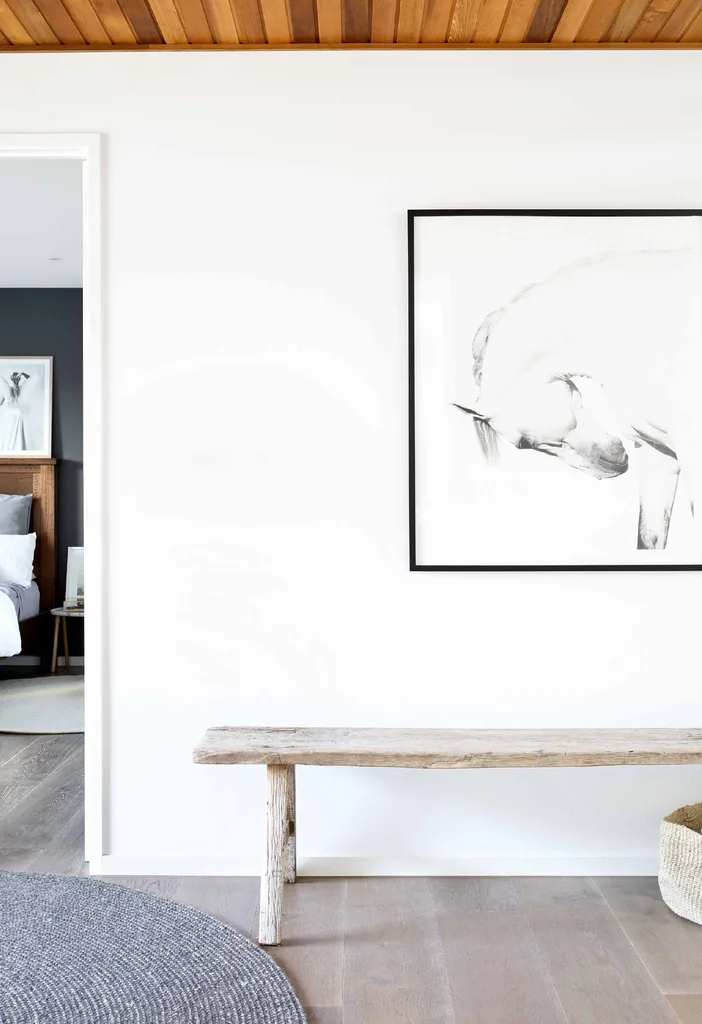
Entry Visitors are greeted by a James horse print from Calico Pony By Katie Cowlishaw. ‘Braid’ rug, Armadillo&Co. Interior walls painted in Dulux Lexicon Half. Floorboards, Queensland Timber Flooring
For many of us, the idea of our neighbours renovating or rebuilding is a nightmare. Tradies crowding the street with their trucks, jackhammers at 7am, dust everywhere – and all you can hope for is an invitation to their house-warming party at the end.
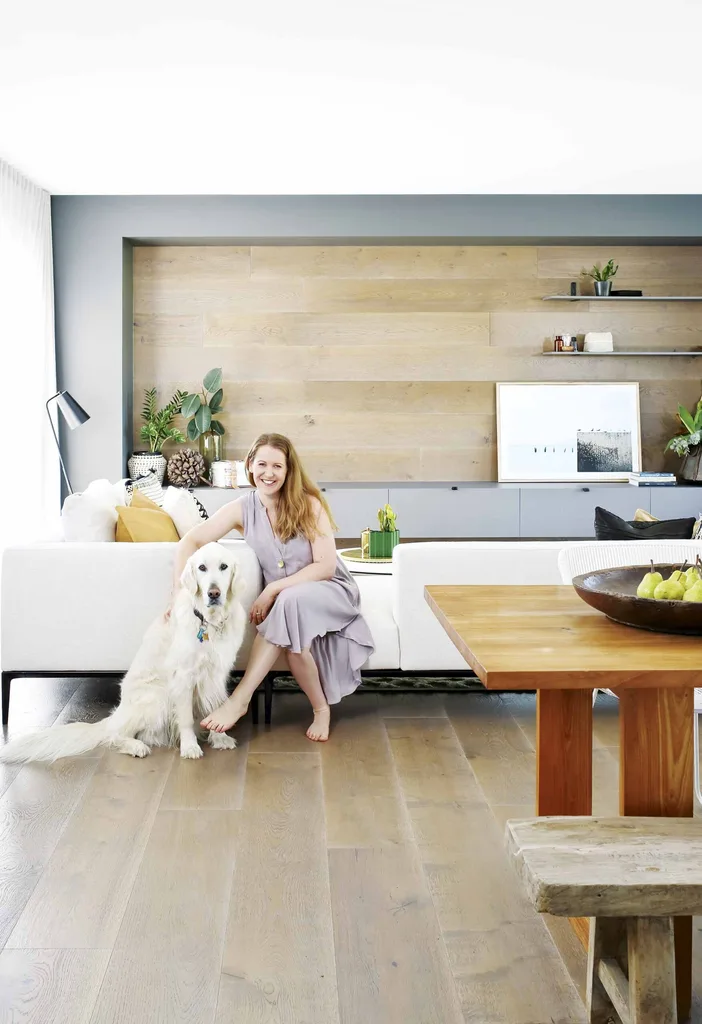
Living area Homeowner Megan Fenner with her dog Henry. Interior designer Luisa Klinge of Arki Haus came up with a series of clever timber wall panels for the TV cabinetry, to hide all the cords and cables. Artwork by Alanna Jayne McTiernan + Co.
But for Brisbane couple Megan and Nathan Fenner, it was their neighbours, Luisa Klinge and her husband, Daniel, who suggested they rebuild. What’s more, Luisa, an interior designer, went on to design the new home’s interior, while Daniel, a builder, carried out the construction.
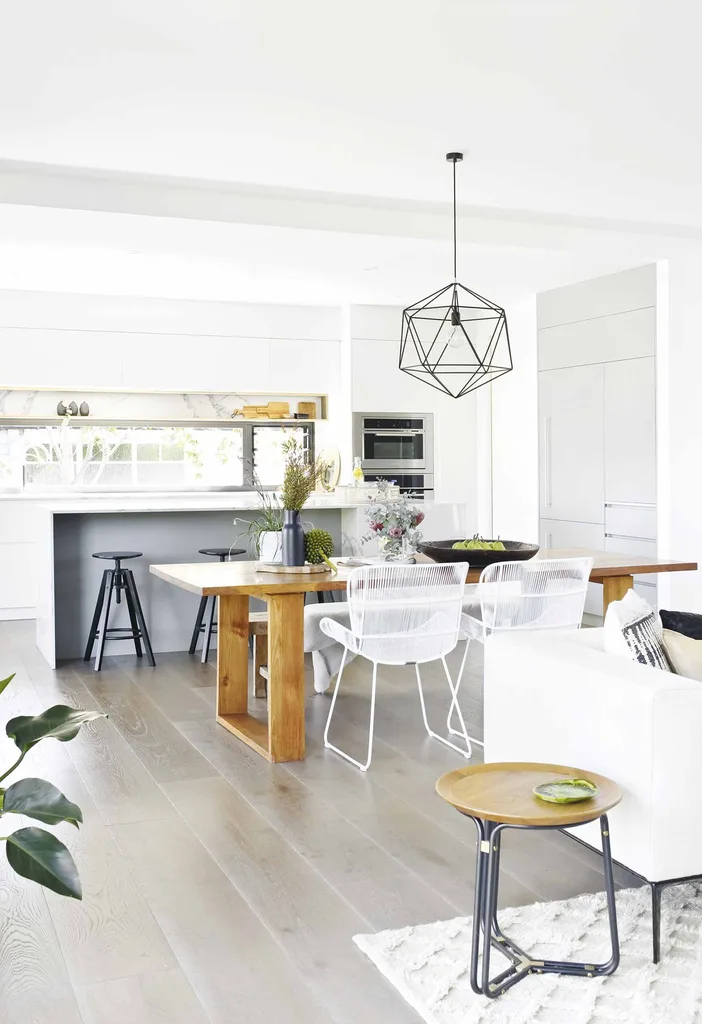
Dining area The centre of the open-plan zone features plenty of textural elements, with a dining table from Brave Agencies, ‘Granada Butterfly’ metal-and-resin chairs from GlobeWest and a Lights Lights Lights pendant light. Bench seat, St. Barts. ‘Dalfred’ bar stools, IKEA. Benchtops and back panel in smartstone statuario venato, SmartStone. Cabinet handles, Made Measure. Stellar Works ‘QT’ side table (in foreground), Living Edge. Bowl, Magnolia Lane. Flowers, Campbell & Bradley. Vase (on outdoor table), Living Edge.
“Some people think you should never design for friends or family,” says Luisa. “But for me, with Megan and Nathan, it felt so natural. When you know someone as well as I know them, you can pre-empt what they want from the design. Honestly?” she adds with a laugh. “Not one thing went wrong.”
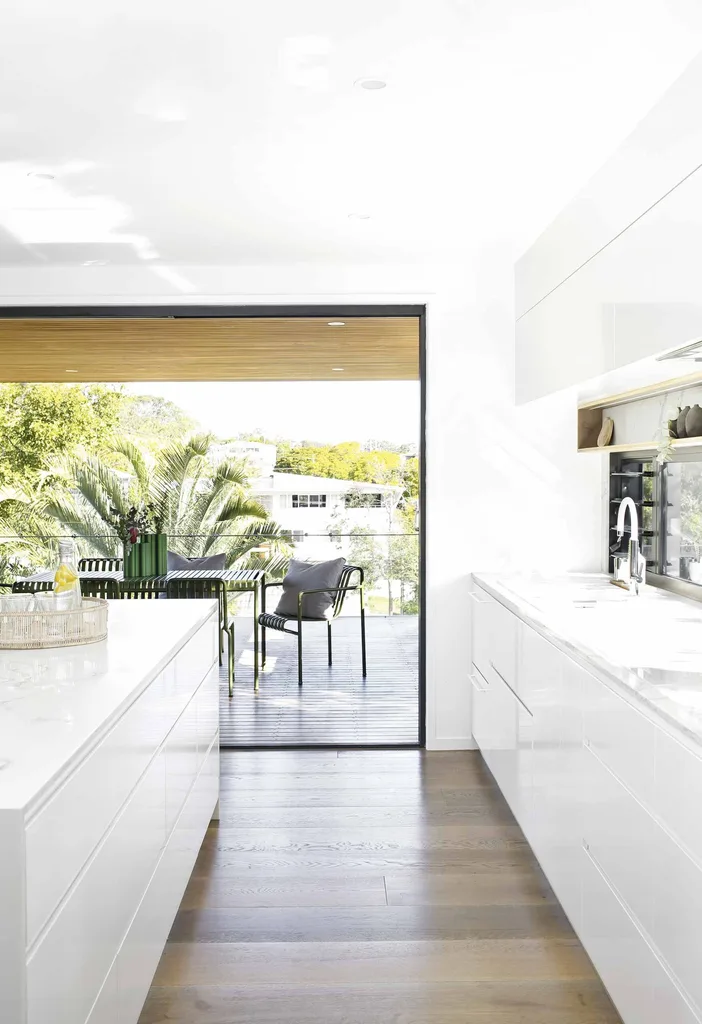
Kitchen In the kitchen, Luisa added a recessed shelf to separate the cupboards and windows. “My husband Nathan is very tall and Luisa didn’t want him bumping into the cupboard doors,” says Megan. “It’s really clever.” Sharp white kitchen cabinetry by Moore Than Kitchens, designed by Arki Haus, directs views towards the deck and a ‘Palissade’ outdoor setting from Cult.
After moving into the home in 2010, it was through chatting with Luisa that Megan and Nathan decided to knock down the old Queenslander and rebuild on the site. “They asked us what they should do,” says Luisa. “They wanted to change so many things that it was easier to start all over again, with a fresh home.” And when you have an interior designer for a neighbour, why wouldn’t you take their advice?

Livina area A ‘Bilgola’ daybed balances the ‘Cloud’ side table, from Cult. Bar cart, Pottery Barn.
“The first thing our building designer, Chris Brumby of Big House Little House, asked was, ‘What do you like about the house right now?’ ” says Megan. “Nathan and I looked at each other and went, ‘Um… nothing!’ And that was a big relief, to start from scratch.”
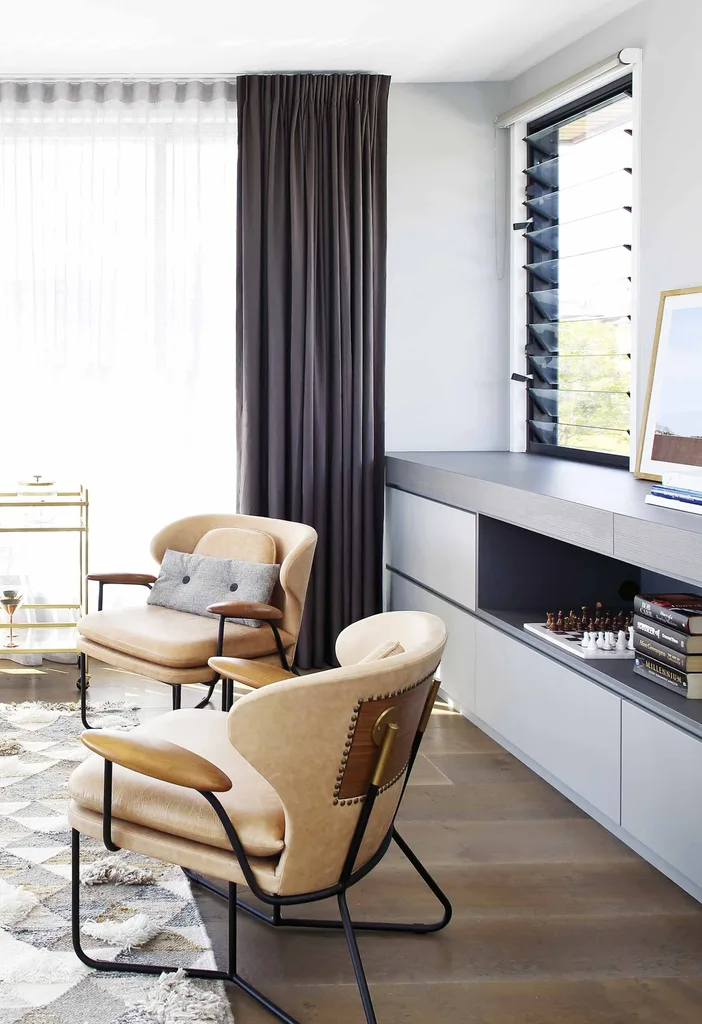
Living area Stellar Works ‘QT Chillax’ chairs from Living Edge add a mid-century touch to the living area. The ‘Saskia’ flokati rug is from GlobeWest, and the artwork is a Palm Springs print by Lannie. Cushion, Living Edge.
The couple wanted a house that would be functional and beautiful. The home had been renovated by previous owners, in fits and starts. “It felt very disjointed,” says Megan. “We had this gorgeous Queensland landscape in the backyard, but the house didn’t reflect that. We wanted a sense of continuity between the inside and outdoor areas. You should be able to step outside and feel like you’re in the same space, not a completely different area.”
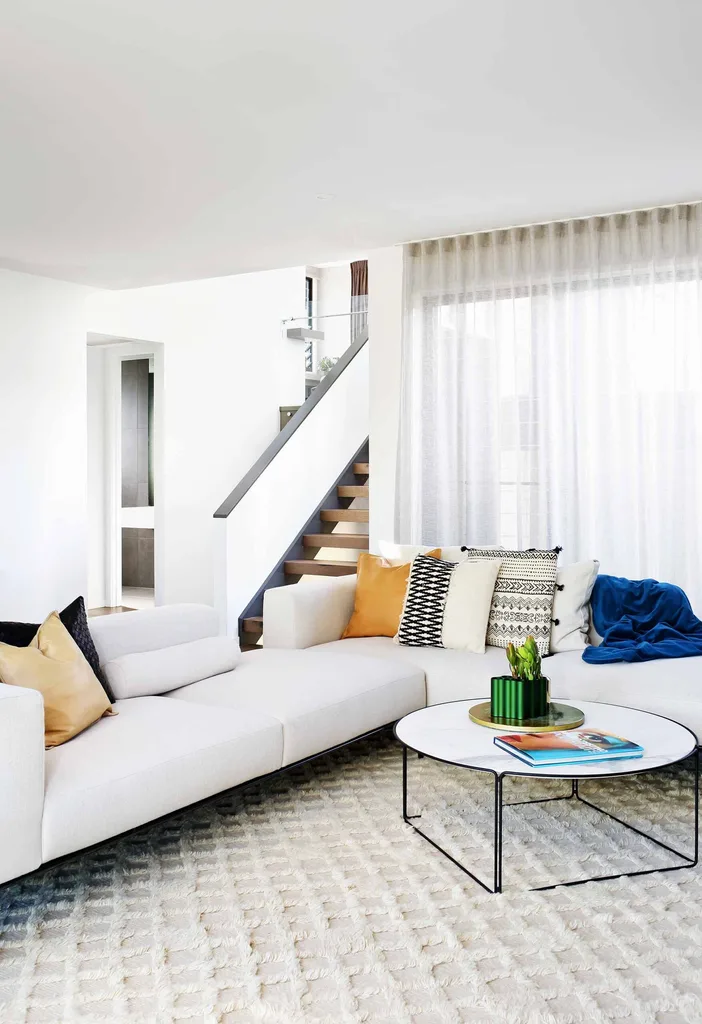
Sitting room A vast Walter Knoll ‘Jaan’ modular sofa from Living Edge means sitting room to spare. The ‘Ghan’ rug is from Armadillo&Co, and the ‘AG’ coffee table from Cult. Luisa chose sheer ‘Cannes’ linen from Cardell for the curtains, as this area looks into a central courtyard and doesn’t need privacy. Black and white cushions, Magnolia Lane. Leather cushions, Villa Salise, info@villasalise.com.au. Vitra vase and candle (on coffee table), Living Edge. Gold resin platter, Farghaly Design Australia.
Working with Chris, the couple replaced the two-bedroom Queenslander with a modern four-bedroom home, with a central courtyard for light and air flow, a sitting room downstairs and an upstairs retreat – and they overhauled the outdoor area, including the swimming pool. “Now we essentially have three main living areas plus two separate outdoor areas and a patio,” says Megan. “We needed space to grow as a family, and now we’ve got it.”
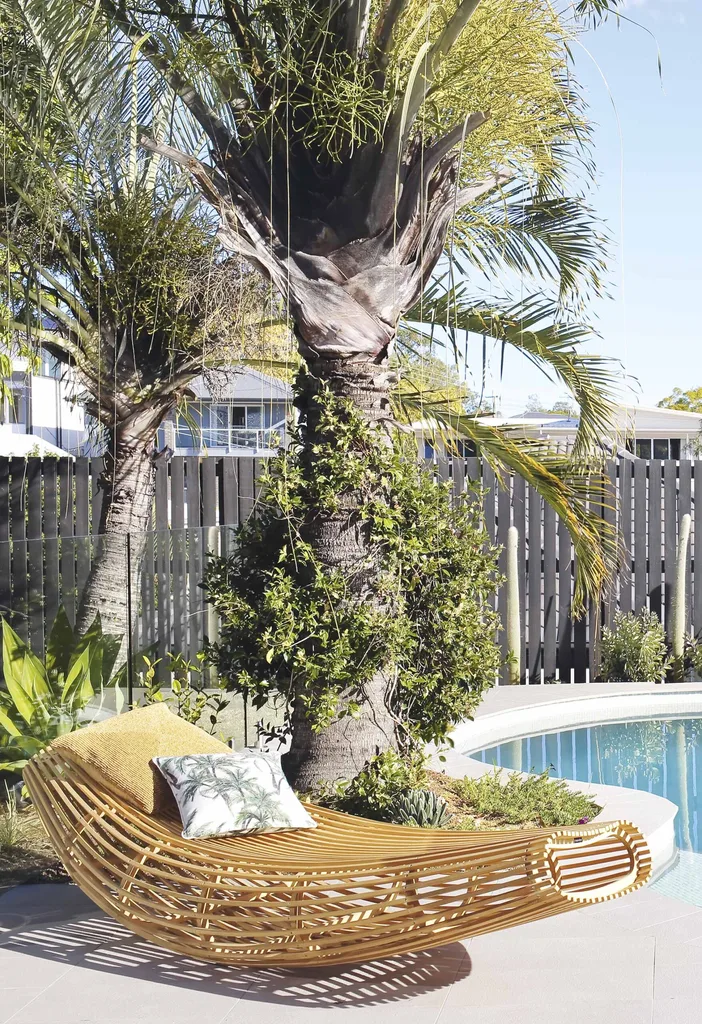
Exterior Palm Springs-style plantings add rich colour to the pool area. Cappellini ‘body raft’ chaise, Cult.
Engaging experts to help bring their dream home to life was a necessity and a luxury. “We’re accountants,” says Megan. “I know what I like when I see it, but it’s hard for me to put into words the kind of design I’m drawn to. Some people might find it hard to give over the creative reins but, for me, it was necessary and actually enjoyable. I loved seeing the home come alive.”
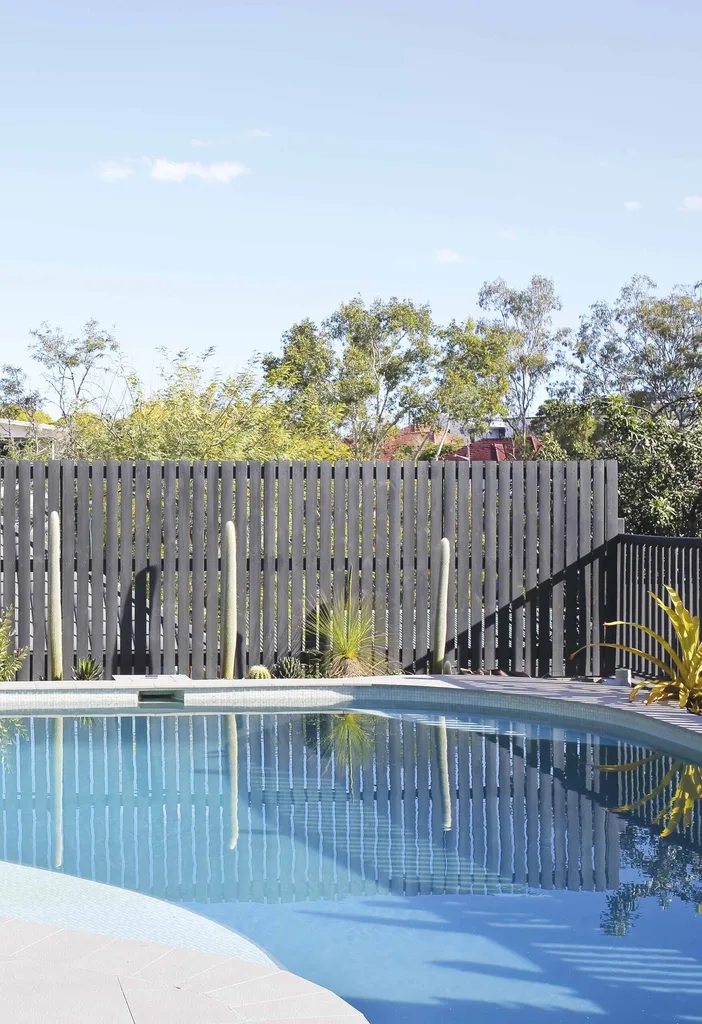
Pool “The pool got a major facelift – we drained and resurfaced it,” says Megan.
From the very beginning, she adds, the building designer “spoke our language”. Chris used high ceilings and strategically placed windows and louvres to create a sense of light and openness – not to mention a cross-breeze that means Megan and Nathan rarely need to use the air conditioner. But it’s Luisa who gets much of the credit. “Everything from the oak floorboards to the paint to the trimmings and light fittings – Luisa guided us all the way,” says Megan. “We wouldn’t have this house without her!”
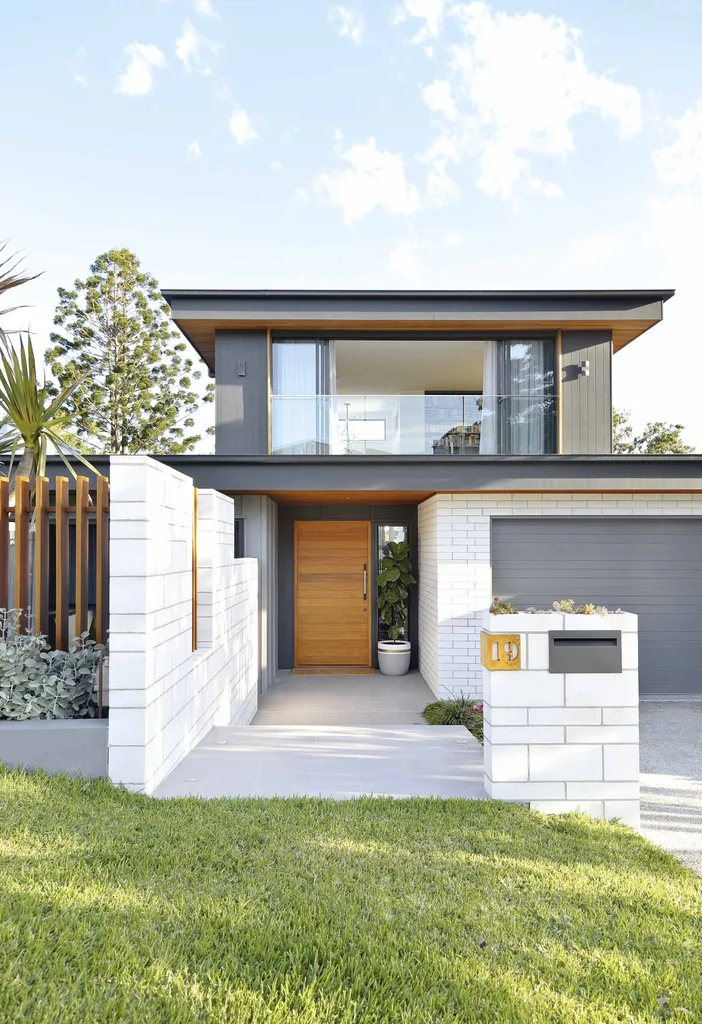
Exterior Luisa loves the white GB Masonry bricks and blocks from Austral Masonry. “It’s so fresh and modern,” she says. “The blocks have an interesting texture. It’s not a render.” Exterior cladding in scyon ‘Axon’ in Monument, Scyon.
Luisa’s sense of connection to her neighbours was key. “I knew Megan’s colour palette – lots of beautiful greys and whites, with a few fresh pops of colour thrown in,” she says. “And I knew she loved timber floorboards and the look of cedar, for instance.”
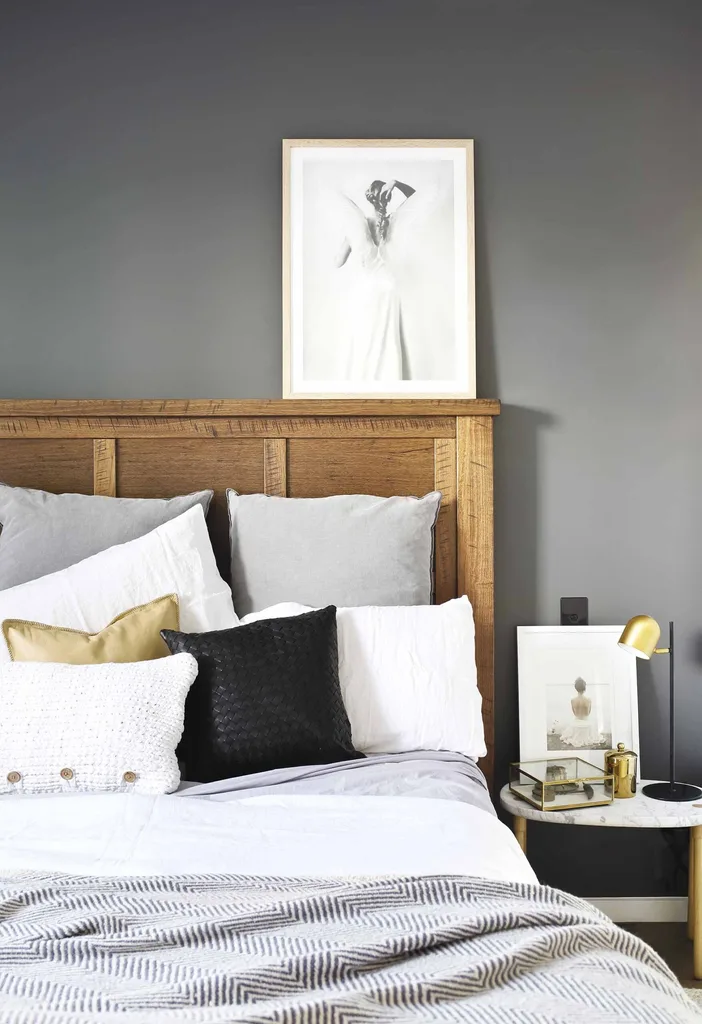
Master bedroom A Lai art print from Magnolia Lane pops on a wall painted in Dulux Mt Eden. On the ‘Cloud’ side table from Cult is another Magnolia Lane print, Ballerina. Ledlux ‘blakely’ table lamp, Beacon Lighting. Throw, Magnolia Lane. Leather cushion, Villa Salise, info@villasalise.com.au.
The cedar is, in fact, one of Megan’s favourite elements. “It is in the eaves on the front exterior, and it’s also in the entry and in the ceiling of the deck upstairs,” she says. “It’s such a striking but subtle feature. It’s something I wouldn’t have thought of, but it really brings a sense of warmth to the space.”
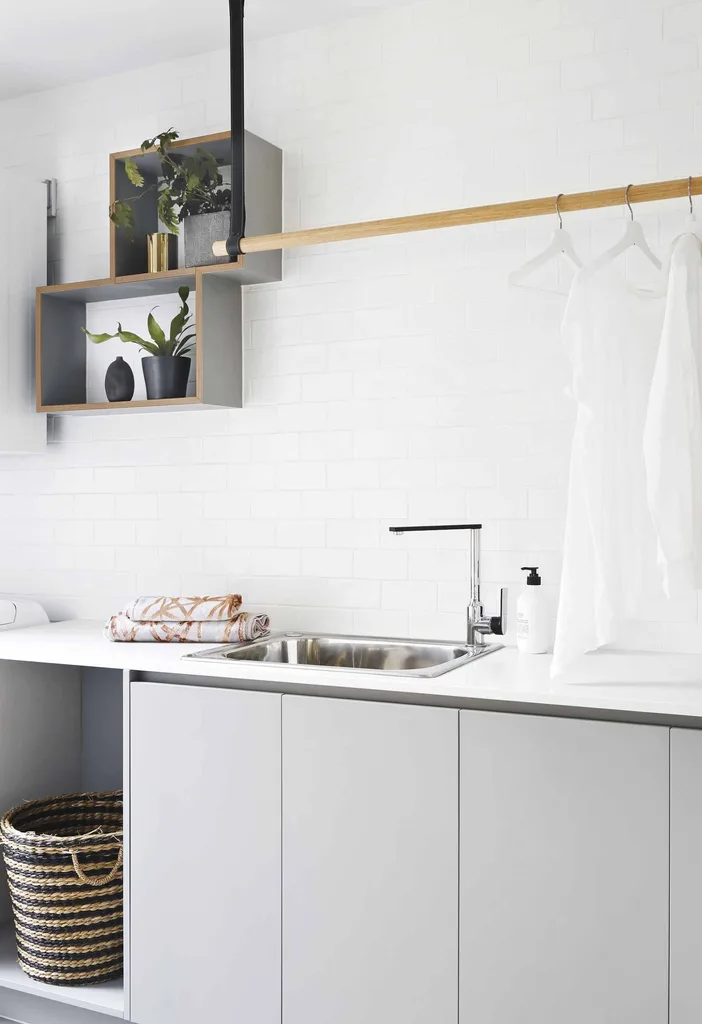
Laundry In the laundry, a wooden dowel is both a focal piece and extra hanging space. “Nathan was always washing his shirts and struggling to hang them to dry,” says Luisa. “So I put the dowel up with the leather strap. It’s really simple but it works so well.” ‘Diamond’ towels, Ninnho.
Being able to turn to their neighbours and friends has been a boon for Megan and Nathan. As for Luisa, helping her friends realise their dream of a sanctuary-style home, one that lets them relax and unwind after stressful days at work, is her raison d’etre.
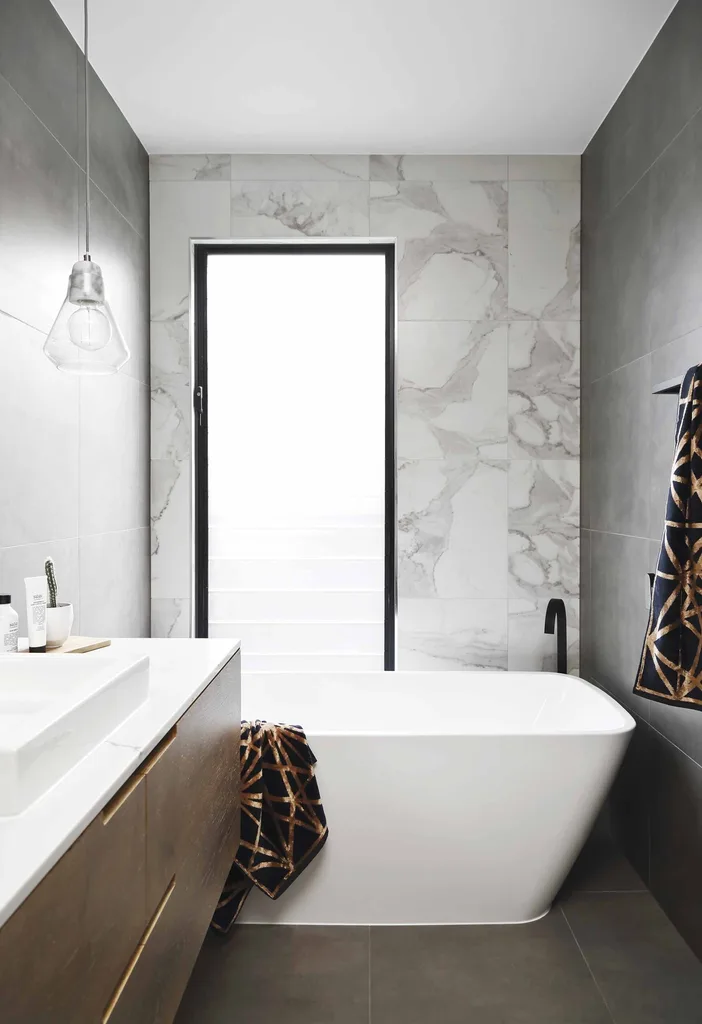
Bathroom “Megan didn’t want high maintenance,” says Luisa. “These 600mm x 600mm Lubeck ‘Cenezia’ tiles from Ace Stone + Tiles mean minimal cleaning for an elegant, streamlined look.” A Casa Lusso ‘Allure’ bath from Harvey Norman, vanity by Moore Than Kitchens and ‘Kado Lux’ basin from Reece get the job done in style. ‘Ando’ pendant lamp, Beacon Lighting. Marble tiles, Ace Stone + Tiles. ‘Sapphire’ towels, Ninnho.
“I love creating beautiful homes, and designing for someone I know and love – that’s just so amazing,” she says. “It sounds like a bit of a cliché but you really do help people’s dreams come true.”
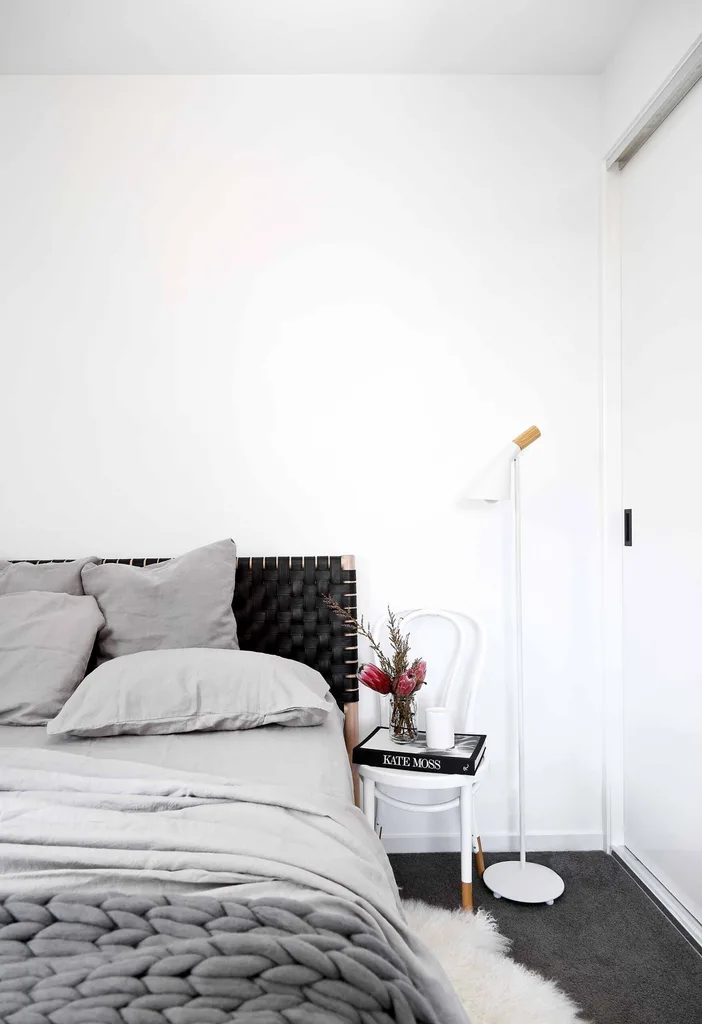
Guest bedroom Megan and Nathan’s guests can relax in style, with a ‘Seed’ leather bedhead from GlobeWest getting tonal support from a chunky knit throw from Uniqwa Furniture and ‘Amento’ carpet in Mandell from Choices Flooring. Bed linen, I Love Linen. Rug, Norsu Interiors.
Lessons learnt
“Always back yourself when you are making the big decisions,” says Megan, “It can be really hard to answer difficult questions – for example, how far you want to go in terms of budget, or what style of home you want – because they have major consequences. But learn to trust your gut. Everything will be much quicker!”
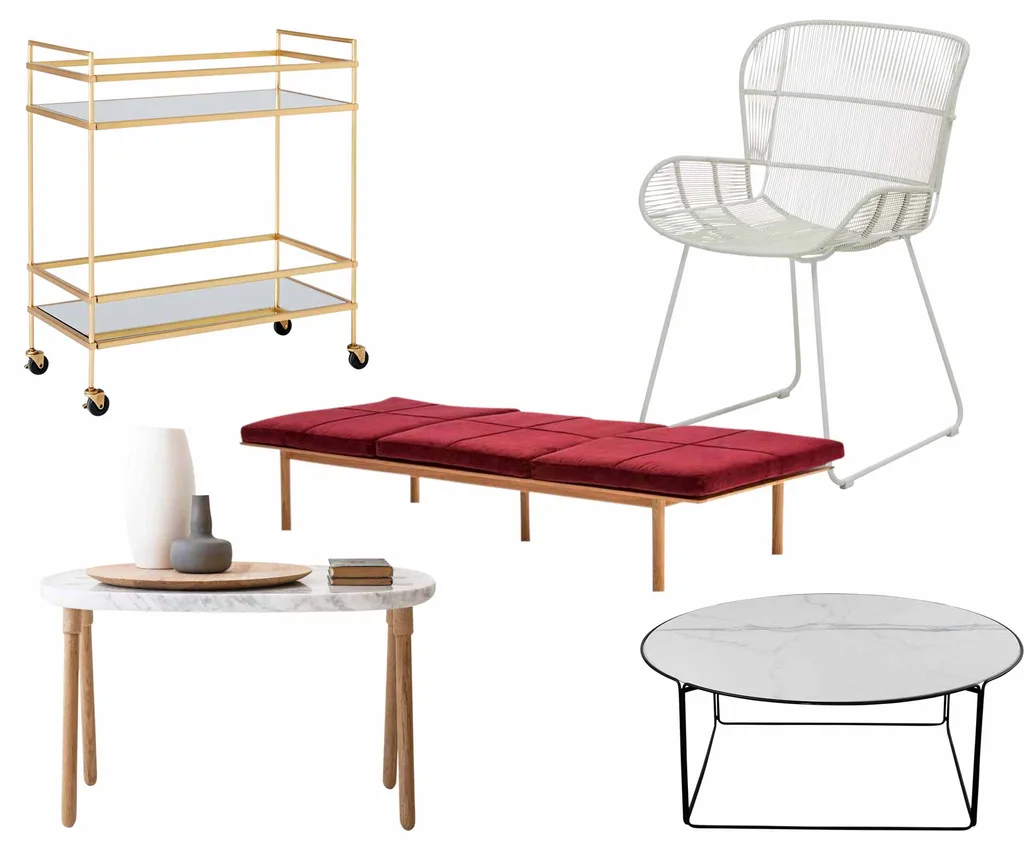
Global village A variety of pieces from different design influences help bring a Palm Springs look together. Get the look (clockwise from left) ‘Terrace’ bar cart, $699, West Elm. ‘Granada Butterfly’ chair, $750, GlobeWest. Adam Goodrum ‘AG’ table, $1980, JamFactory. Mr Fräg ‘Cloud’ side table, from $1925, Cult. Nau ‘Bilgola’ daybed, from $3259, Cult.
See more projects by Luisa Klinge at Arki Haus. The building designer was Chris Brumby, visit Big House Little House. Visit the builder Daniel Klinge at Klinge Constructions.

