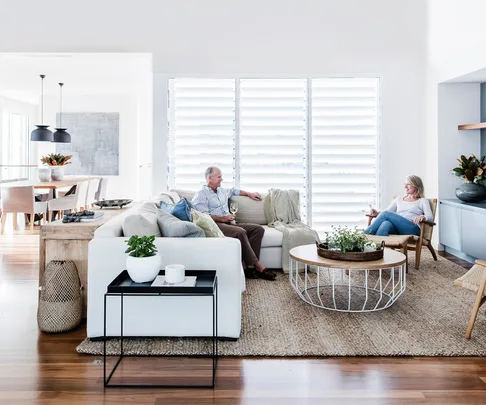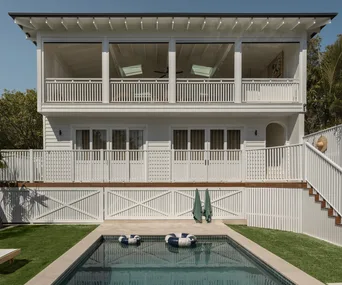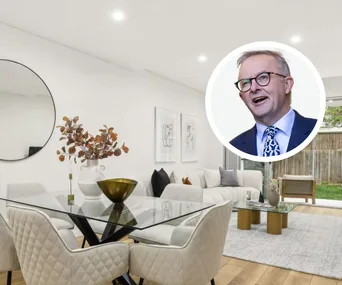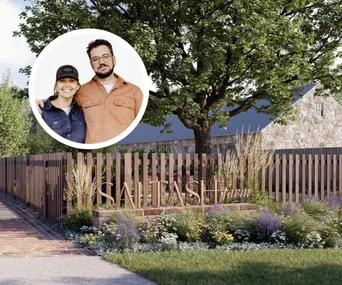In 2002 Rob and Kerrie, a professional couple from Sydney, bought a small 1950s block of flats in a beach suburb of Newcastle with plans for a future sea change.
In 2013 they approached Glen Spicer of EJE Architecture to design a new house on the site. The result is an airy two-storey abode that was completed in less than 12 months by local firm Malman Constructions.
Interior designer Louise Walsh was then briefed to create a costal-contemporary interior. She created a neutral base with punches of colour and organic textures that echo the natural environment.
“We wanted it to be elegant and timeless,” says Kerrie. “What we got was incredibly beautiful. We couldn’t have asked for more.”
Australian House & Garden
Story: Rosa Senese
Styling: Rebecca Fuge
Photography: Maree Homer

A generous armchair beneath a palm by the feature pond is a recipe for relaxation. Sonoma chair and Tripod side table, Globe West. Landscape design by Terras Landscape Architects.

A beautifully composed tableau of natural textures. Hanging rack, MRD Home. Bench, Bisque Interiors.

Still working in Sydney part-time, Kerrie is always delighted to return to this serene abode. “Coming back to this house is like taking a deep breath,” she says. “It’s so calming and physically beautiful.”

A butler’s pantry expands the kitchen’s functionality.

Pale timbers and neutral textiles sit lightly on spotted-gum floors. Skorpio table, Misura. Chairs and covers, Bisque Interiors. Pendant lights, Cult.

Rob makes his way up the spotted-gum steps. Above him, a glass balustrade allows extra light into the upstairs hallway.

Squeaks, a long-haired tabby, presides over this serene space. Custom bedhead and cushions by Louise Walsh Interior Design.

Plush furnishings extend a warm welcome in the guest bedroom.

 Maree Homer
Maree Homer











