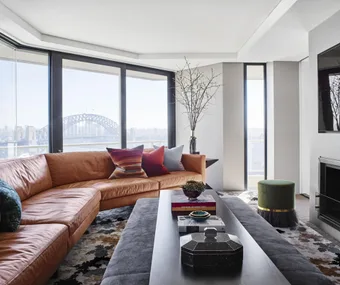With the exception of its Federation shell, the online real-estate listing for this single-storey home in Sydney’s Hunters Hill is unrecognisable from its current expression.
Under the stewardship of Poppy Tzaneros, director of Poco Designs, the period house – which has been at the mercy of many messy adjustments over the years – has been gutted and transformed into a charming home for a young family.
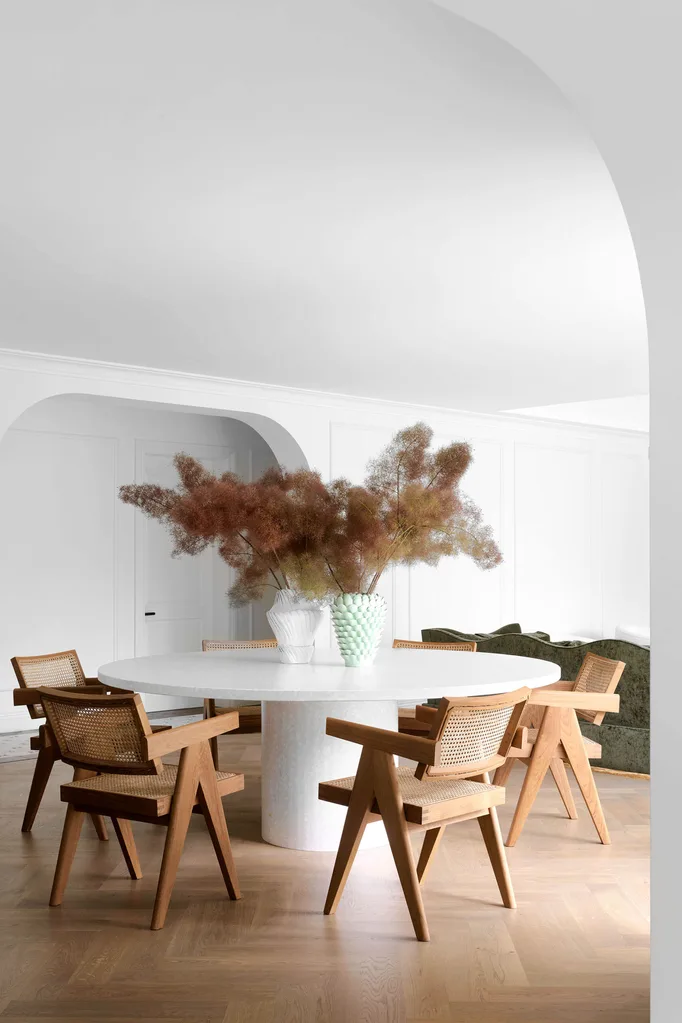
“We didn’t want everything to feel overly brand new so we sourced new pieces with vintage shapes,” says Poppy. Pierre Jeanneret-style chairs from Tigmi Trading surround the custom terrazzo table. Vases by Claudia Frignani from Artemest.
Brimming with joie de vivre, everything is new but executed with the classic in mind: brushed-brass joinery detailing, polished-plaster treatments, herringbone flooring, internal arches, a coffered ceiling, a minty coloured wall alcove, and, in particular, traditional mosaic flooring running down the central spine.
“There’s a sense of permanence,” says Poppy. “It feels like it’s always been there. And that’s a really good thing, it means we’ve done our job well.”
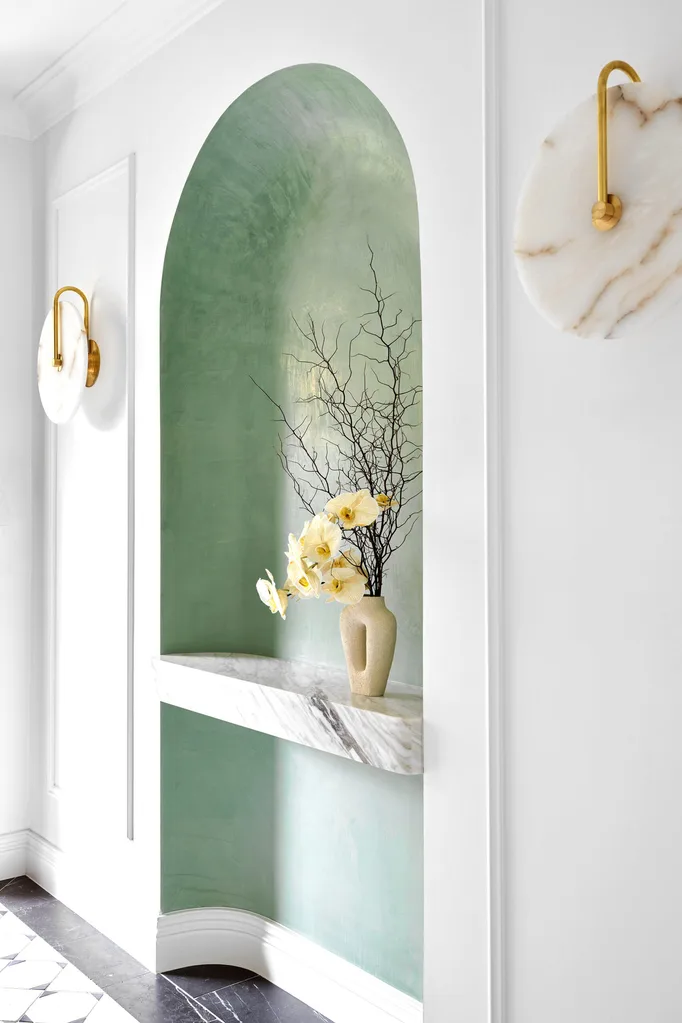
“The arches are fresh and modern – a juxtaposition to the more embellished and traditional mouldings. They are timeless while still being quite slick,” says Poppy. In the hallway an arched shelf nook in Porter’s Paints ‘Villa’ with Calacatta Manhattan from Euro Marble holds a vase by Caitlin Robson. ADA ‘Alabaster’ sconces from Allied Maker.
The owners were attracted to the external red brick and sandstone of the house with its verandah and pitched roof but inside “absolutely everything was in the wrong position”, recalls Poppy. And, with three young children, practicality and functionality was of the utmost importance.
The shared spaces were starved of light and the layout was problematic, not least because the laundry was one of the largest rooms in the house.
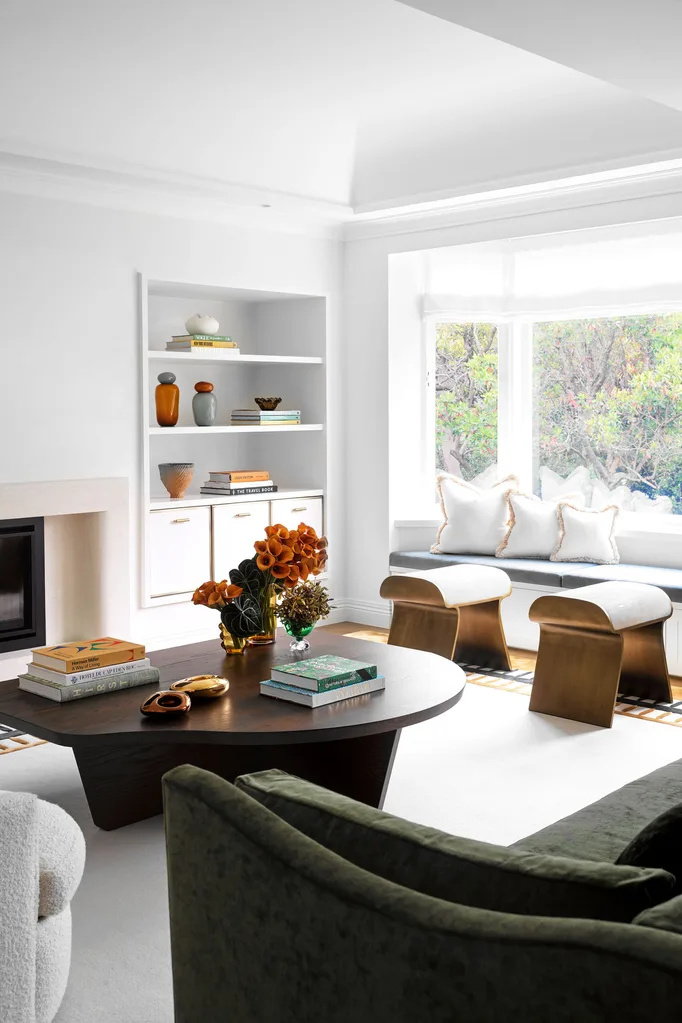
Kifu Paris ‘Dandy’ stools in front of the banquette with cushions from Lucy Montgomery. Custom coffee table with dishes from India Mahdavi. Beside the fireplace, built-in cabinetry by MelMAC Interior Joinery with brass detailing and handles from Studio Henry Wilson. Vases on middle shelf by Helle Mardahl from Matchesfashion.com, and on the lower shelf a vessel from Lucy Folk.
Bearing this in mind, Poppy reconfigured the spatial floor plan to better accommodate the family’s day-to-day lifestyle and answer their brief for three bathrooms, four bedrooms and a large interconnected multi-use area.
“We played with every millimetre of space to get the maximum number of rooms. It was both the greatest challenge and the greatest achievement,” says Poppy of the outcome.
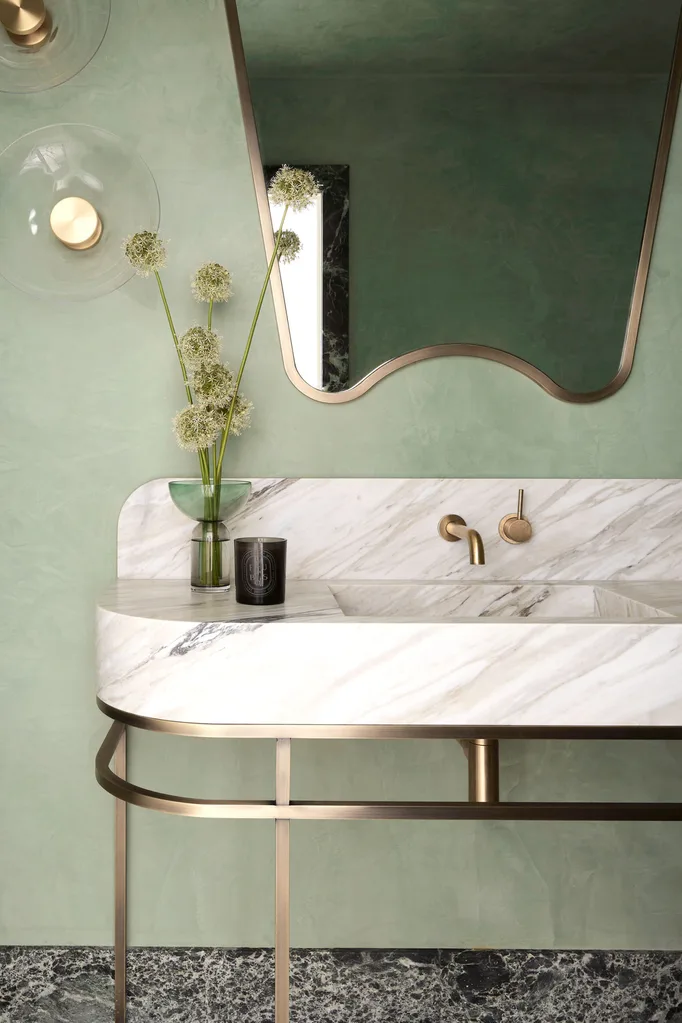
Powder room vanity in Calacatta Manhattan marble from Euro Marble and antique brass with clear satin finish by Astor Metal Finishes. Brodware ‘City Stik’ tapware from Candana. Aytm vase from Finnish Design Shop. Custom mirror and Atelier 001 ‘Liquid Alabaster’ sconces.
Off the main hallway, a series of rigid and congested rooms were cracked open to form an open-plan living, kitchen and dining area. Walls from an adjacent study were knocked out and opened up to carve out a play nook with chubby, child-height stools upholstered in Kelly Wearstler’s green ‘Graffito’ fabric.
At the heart of the new space is an oversized, custom-made circular terrazzo table, its presence akin to a reception desk rather than a conventional dining table.
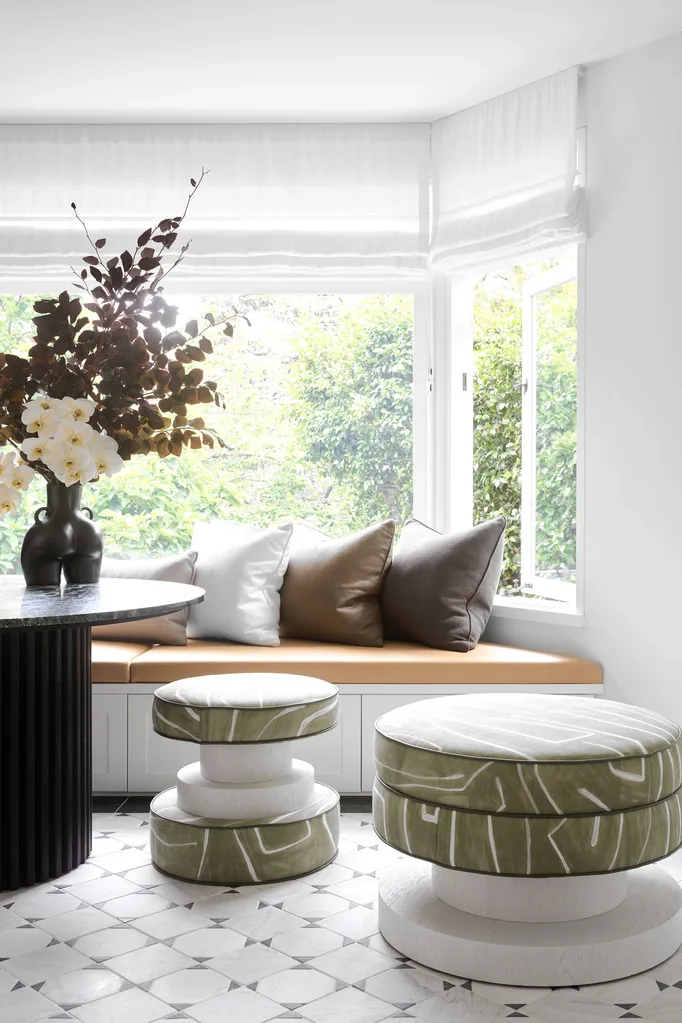
Formerly a walled-in study, the children’s play nook is now integrated into the open-plan area delineated with a transitory archway and mosaics underfoot. Banquette upholstered in Atomic vinyl in ‘Ginger Ale’ from Baresque with custom cushions. Custom stools upholstered in Kelly Wearstler ‘Graffito’ fabric in Fern. Vase by Anissa Kermiche from Matchesfashion.com.
Spanning the length of the house, this communal area is perfectly suited to entertaining, with banquettes, dining chairs, a sofa and stools.
“We find ourselves migrating from the kitchen to the playroom, to the dining table, to the living room and back again,” say the owners. “The house has many functional spaces and we thoroughly enjoy using each one.
To the right of the entry foyer, two bedrooms have been combined to form a master with an ensuite and walk-in robe while off the central corridor the existing laundry and kitchen has been rejigged as three children’s bedrooms with a shared bathroom.
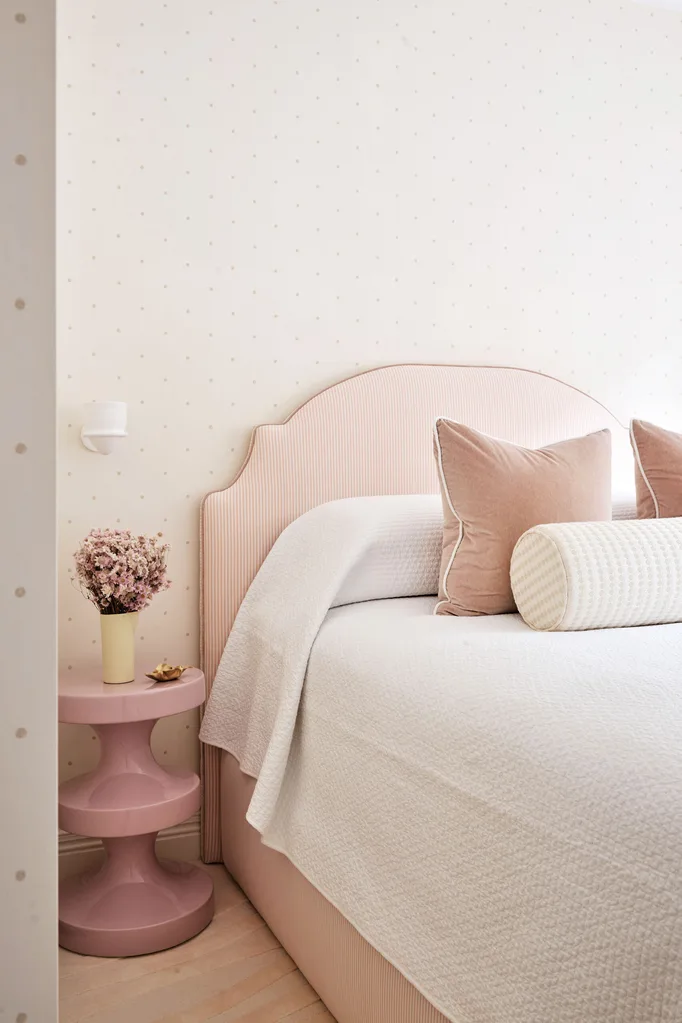
The rosy palette for one of the children’s bedrooms is enhanced by the India Mahdavi ‘Bishop’ stool from Studio ALM and Sanderson Abracazoo ‘Polka’ wallpaper in Neutral/Ivory from Fabric Studio. Vase from Mud Australia. Bespoke bed and cushions. ‘Cup and Ring’ sconce from Anna Charlesworth.
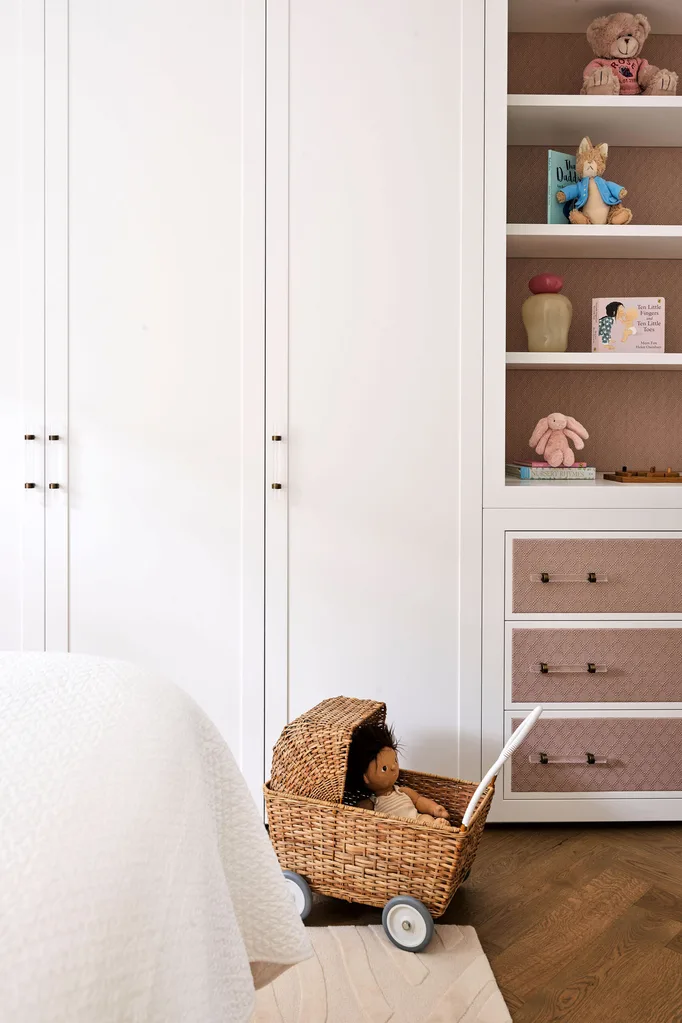
The bedroom also features a well-stocked toy cupboard, and a custom rug by Designer Rugs.
“Although the clients had a strong vision in relation to amenity, they were also open to possibilities with regards to style and finishes,” says Poppy.
They were, however, firm in their desire for a green kitchen. Poppy answered this request with a wall of joinery painted in Dulux ‘Armada’ and a glass window splashback with a view out to lush trees and plantings.
The kitchen island is heavy set, its rich curved timber base topped with Calacatta Oro marble paired with Art Deco-inspired vintage bar stools from 1stdibs and Apparatus Studio’s ‘Synapse’ pendant lights for a look that exudes somewhat of a “New York bistro vibe”, says Poppy. And with double doors opening directly onto the garden, the palette connects to the outside environment.
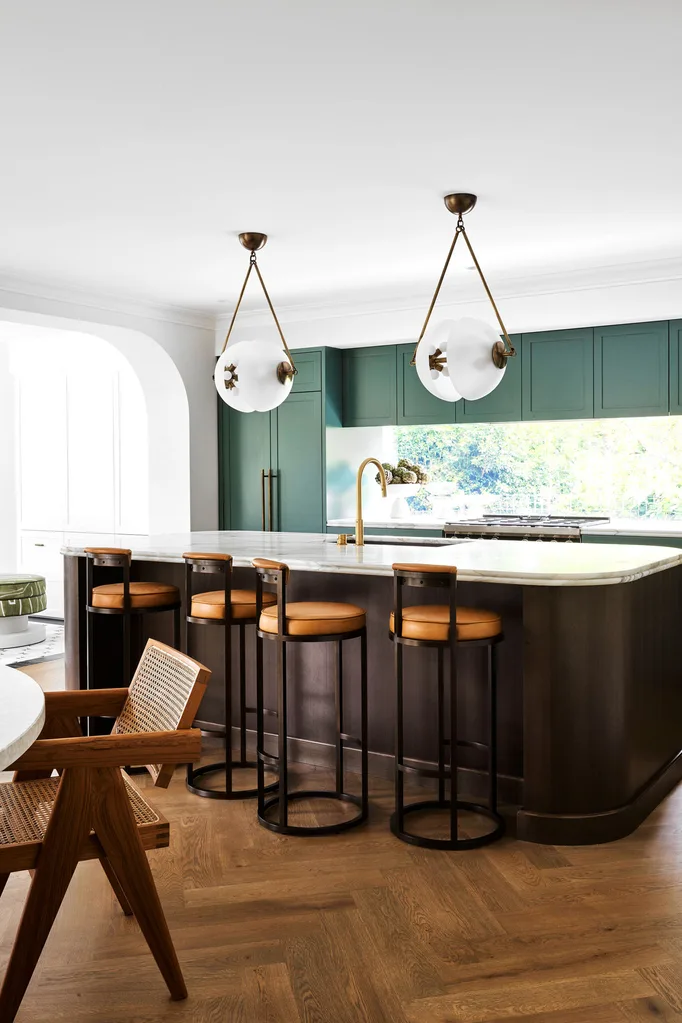
The kitchen has a bistro-like sensibility with vintage stools from 1stdibs parked at the kitchen island with its base in Woodstock Naples Ash from Briggs Veneers and benchtop in Calacatta Oro from Euro Marble.
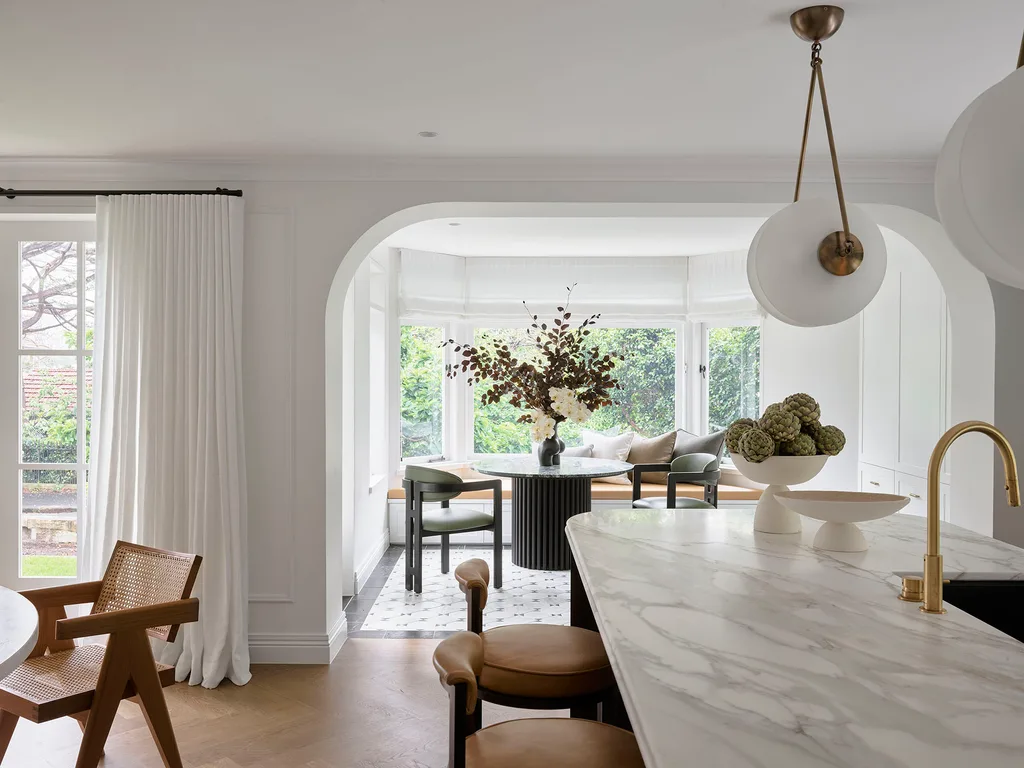
Brodware ‘City Stik’ mixer from Candana. Apparatus Studio ‘Synapse’ pendant lights from Criteria. Pierre Jeanneret-style chair from Tigmi Trading. Vases by Claudia Frignani from Artemest.
Once the house had been pared back to its skeleton, Poppy was able to consider the hard finishes and fixtures from a new perspective.
“We took inspiration from the original features but gave them a contemporary twist,” she says. “In particular, we added depth with new arches and large-scale wall panelling – it was a fresh and light solution, and provides a juxtaposition to the mouldings. It’s timeless while still being quite slick and its lines are crisp, framed with billowing white sheers.”
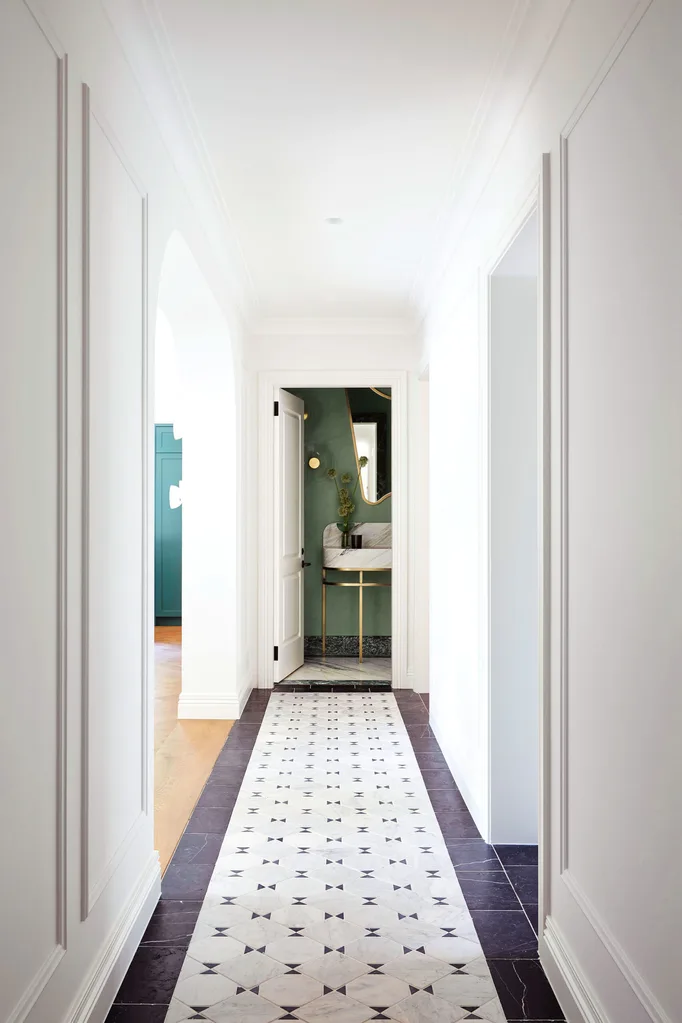
The hallways feature new large-scale wall panelling, and the same mosaic flooring in Carrara and grey marble tiles from Teranova that is on the floor as the playroom.
The design concept extends to the furniture, accessories and furnishings, the curation of which was “a designer’s dream”, says Poppy. “We didn’t want it to feel overly brand new so we sourced pieces – many of them new – that reflected traditional shapes but also had amazing character and personality.”
Most notably, this includes the show-stopping emerald velvet Giancarlo Valle sofa that, with its scalloped backrest, looks just as beautiful from behind as from the front. Either way you look at it, it’s the perfect view.
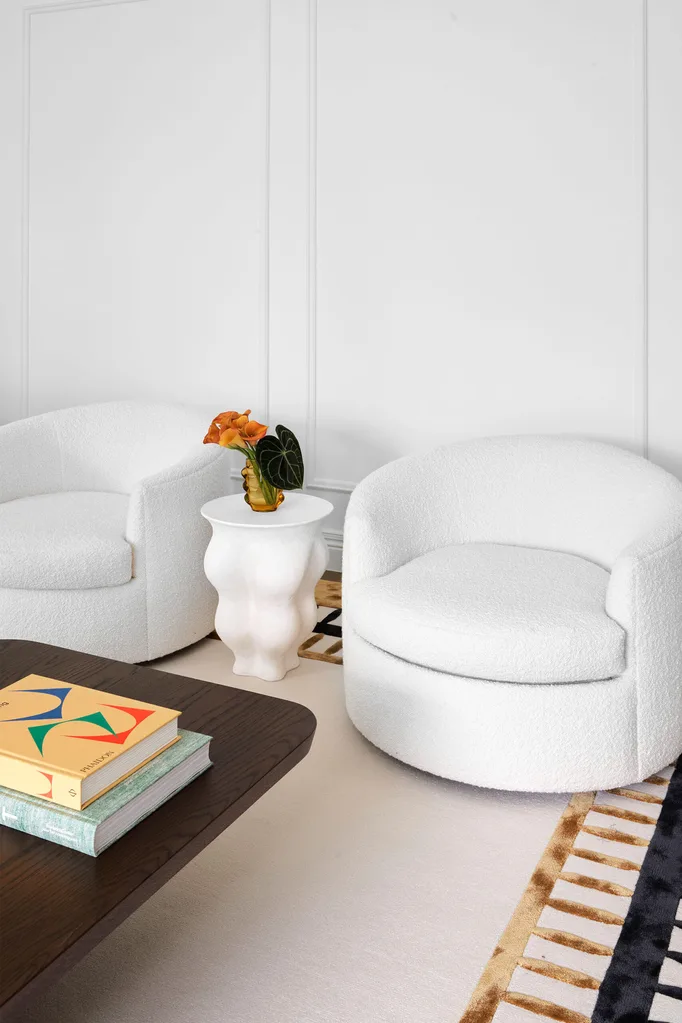
White vintage armchairs from 1stdibs reupholstered in Dedar ‘Karakorum’ in Ivory from South Pacific Fabrics flank a side table by Aerin from Becker Minty with a vintage vase on top.
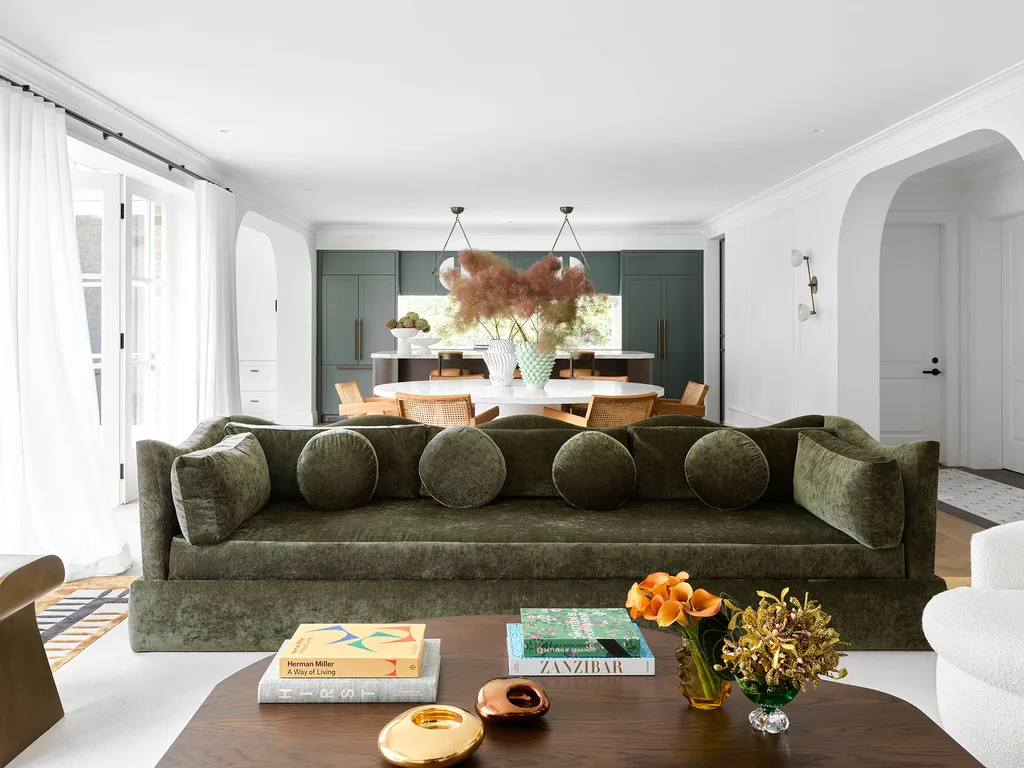
“The lines are crisp but it’s not heavy, it still feels light and fresh. And the billowing white curtains from Simple Studio give things a slightly modern twist,” says Poppy. Dark and small contained rooms were sacrificed for one large communal area. The expansive ‘Kevin’ sofa by Studio Giancarlo Valle in emerald-green velvet demarcates the living room from the dining area beyond.

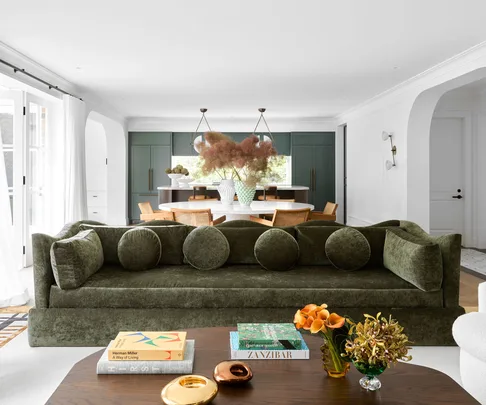 Anson Smart
Anson Smart

