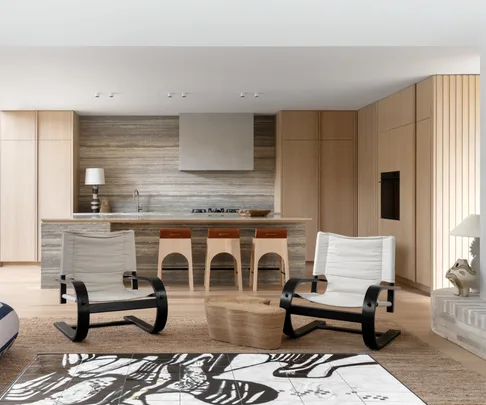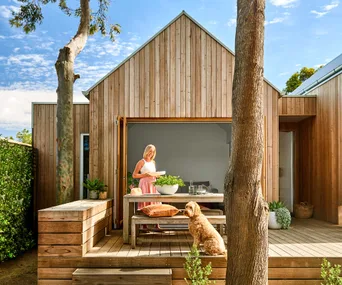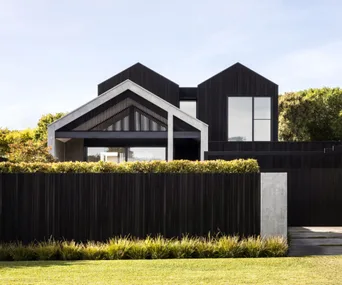This Barwon Heads hideaway embodies breezy beachside living and lingering family get-togethers for Hello Sunshine CEO Sarah Harden. Based in LA, the high-flying media executive moves in a star-studded firmament, but when the expat returns home she kicks off her shoes as she walks in the door. This warm, textural retreat, which readily welcomes down-under sunshine, is worlds away from her glamorous Californian lifestyle, but all the more special for that.
With extended family literally over the back fence and up the road, these light and lofty spaces enable Sarah and husband Dave, with their three teenagers, to return to their roots and feel grounded.
“I grew up in Barwon Heads, with grandparents, aunts, uncles and cousins. We all spent our summers here, so it has always been home,” says Sarah. “While I’ve lived in the US since 1997, I constantly return.”
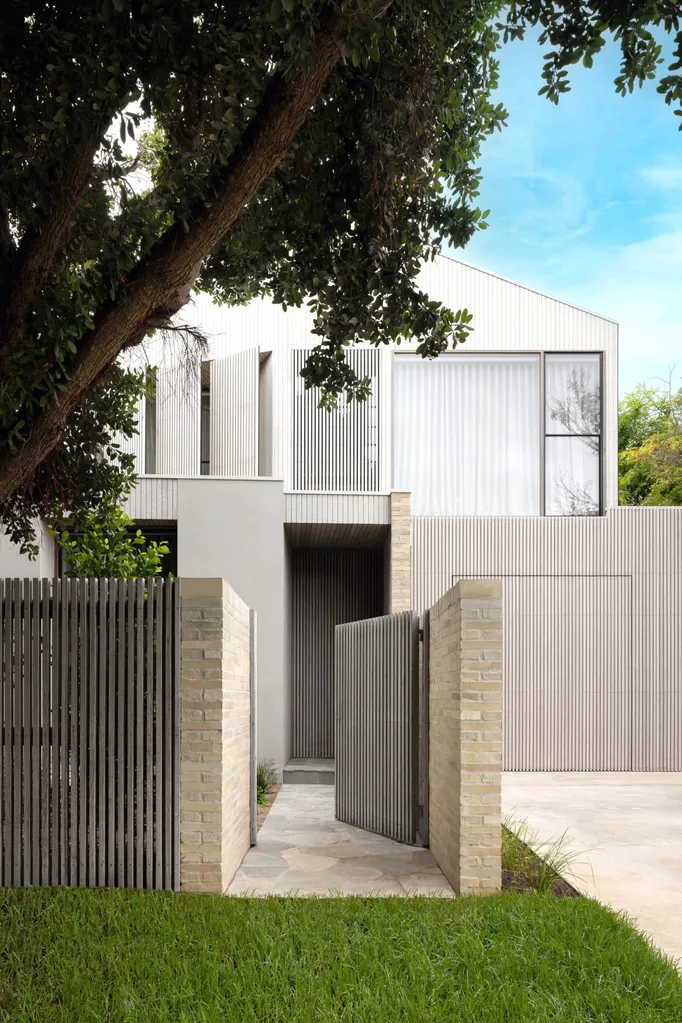
Architect Ben Robertson has created a fascinating interplay of angles on the facade. House clad in Cambia Ash from Britton Timbers and Venetian plaster render in Dulux ‘Allure’. ‘Emperor’ bricks in Ghost from Krause Bricks feature outside as well as internally.
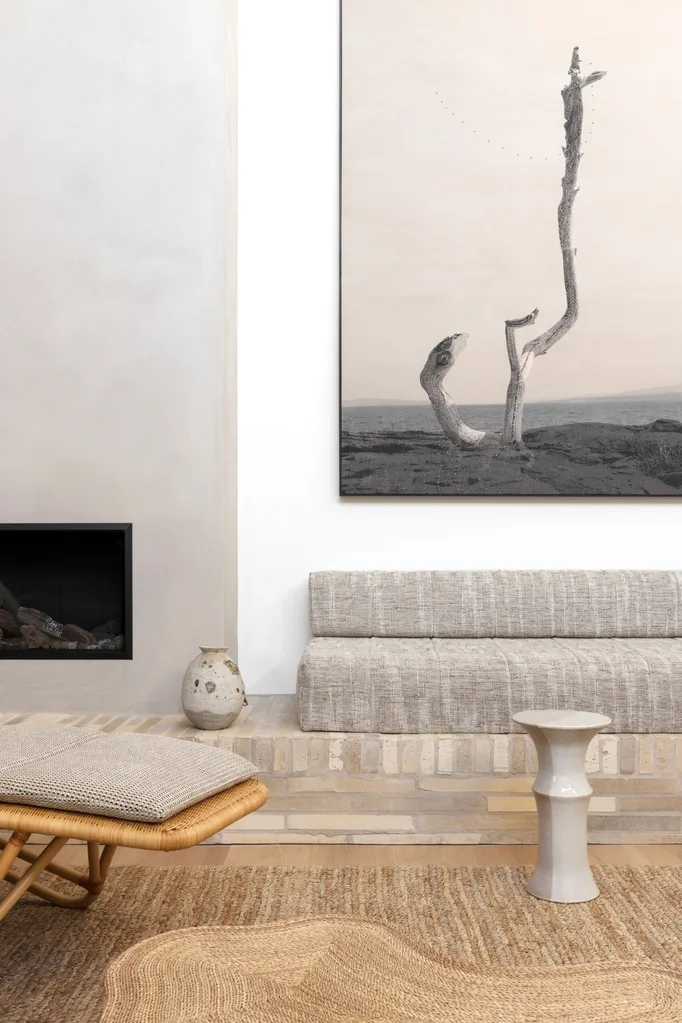
In the living room, seat made by Harbro and upholstered in Larsen ‘Horato’ fabric from Colefax & Fowler and vintage bamboo daybed with cushion in Kelly Wearstler fabric from Elliott Clarke. Alison Frith side table from CCSS. Artwork by Joshua Yeldham. Vintage vase from Lunatiques on the hearth. ‘Nodi’ braided jute rug from District. Walls in Dulux ‘Natural White’.
She had often asked the property’s previous owner if he wanted to sell. The long-awaited “Yes” came in 2018, but while Sarah and Dave originally planned to remodel the humble fibro on the site asbestos in its ceilings sealed its fate. So they asked Tecture architect Ben Robertson and head of interior design Lauren Foy to design them a new home from the ground up.
Generous entertaining spaces topped the wishlist. “We wanted it to accommodate large family groups – over Christmas more than 60 will show up for a barbecue – with a smooth flow from kitchen to living to outside to keep everyone connected,” says Sarah. “Dave and I love to cook, but we also want to be in the conversation, so we needed a big central island to gather around.”
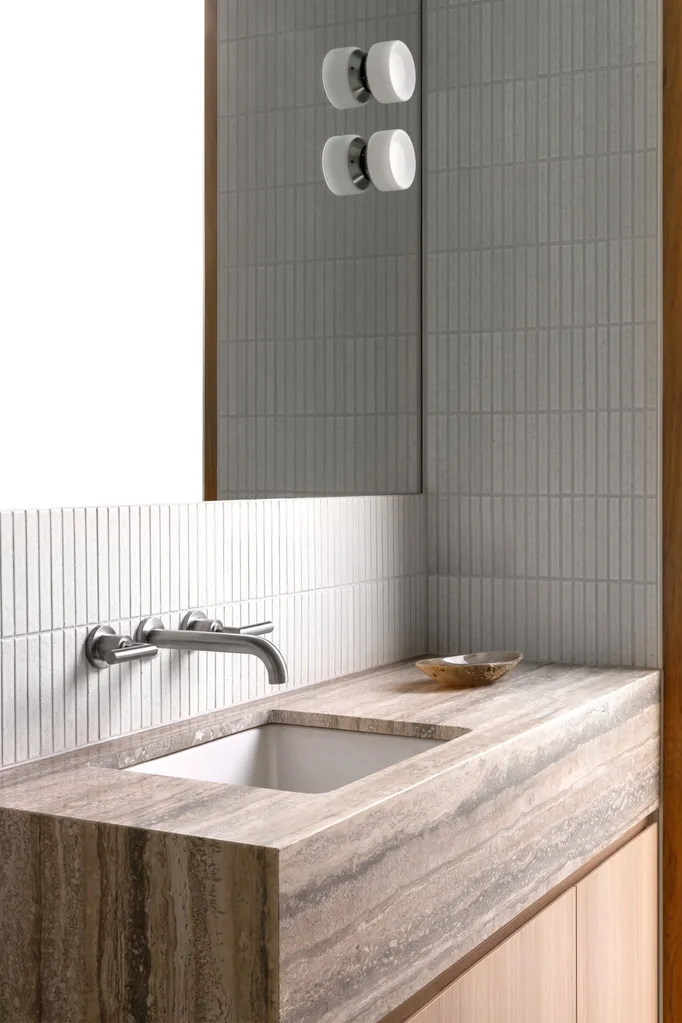
In the guest bathroom, benchtop in Ocean Black travertine from Signorino. ‘Nagoya’ mosaic finger tiles from Academy Tiles. Tapware from Brodware. ‘FlatWhite’ sconces from ADesignStudio.
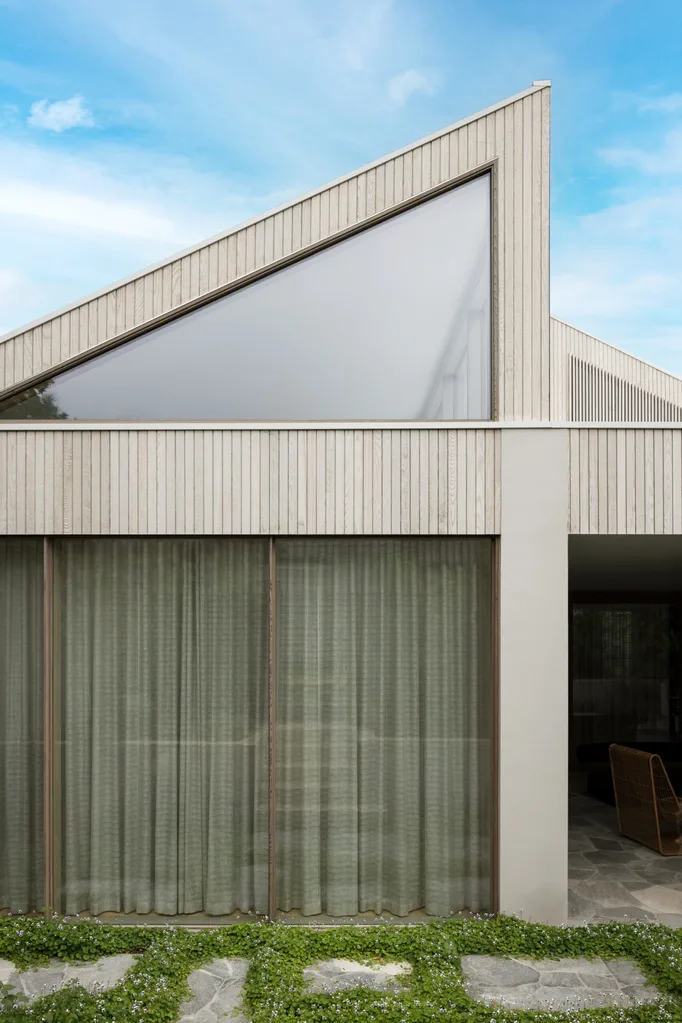
The pitched roof with high-glazing captures the northern light.
The brief also specified more intimate breakout spaces, such as the snug (aka the cosy TV room) downstairs and an upstairs rumpus room beside the teenagers’ three bedrooms, “for them, their friends and their cousins to peel off to, if they want”, together with a parents’ retreat with study on the ground floor.
“We wanted light and airy spaces, with generous access to the outdoors, as well as a house for children to run around in,” says Sarah. “But the home also had to be distinctive and well crafted.”
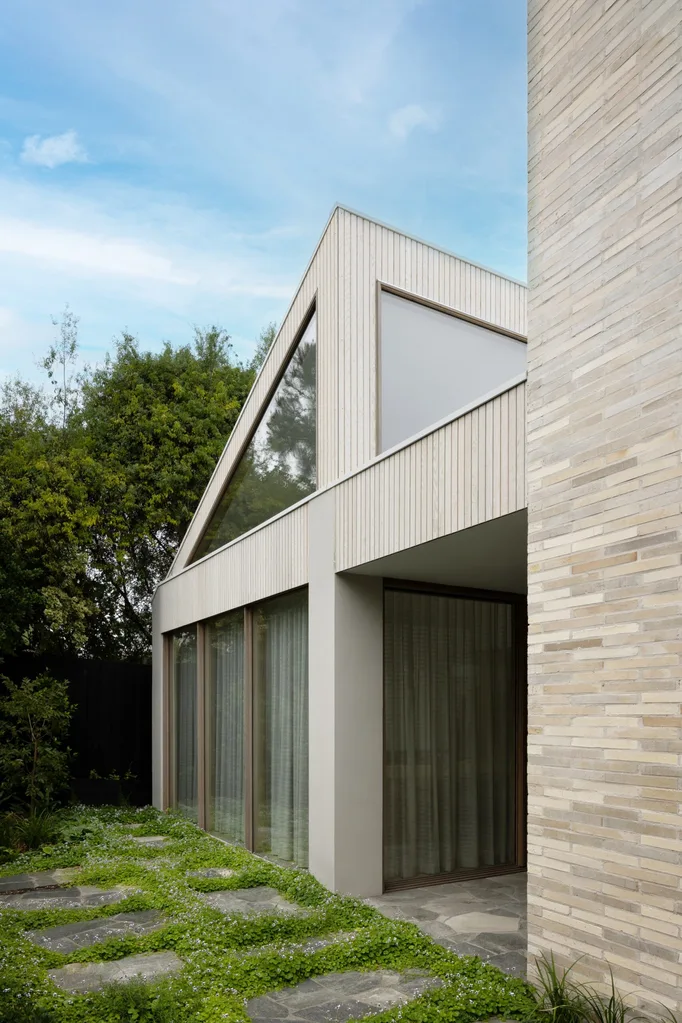
Landscaping by Bethany Williamson Landscape Architecture. House clad in Cambia Ash from Britton Timbers.
Ben, who had worked extensively with Sarah’s cousin and builder Matt Wilson of Built by Wilson, keenly embraced the brief from day one. “Because the family lives internationally, they wanted to bunker down here,” he says. “Their house in LA is minimalist and curated.
They wanted a contrast to that – textural, playful and colourful. It had to embody beachside luxury, but also draw on the local aesthetic with earthy, raw materials.”
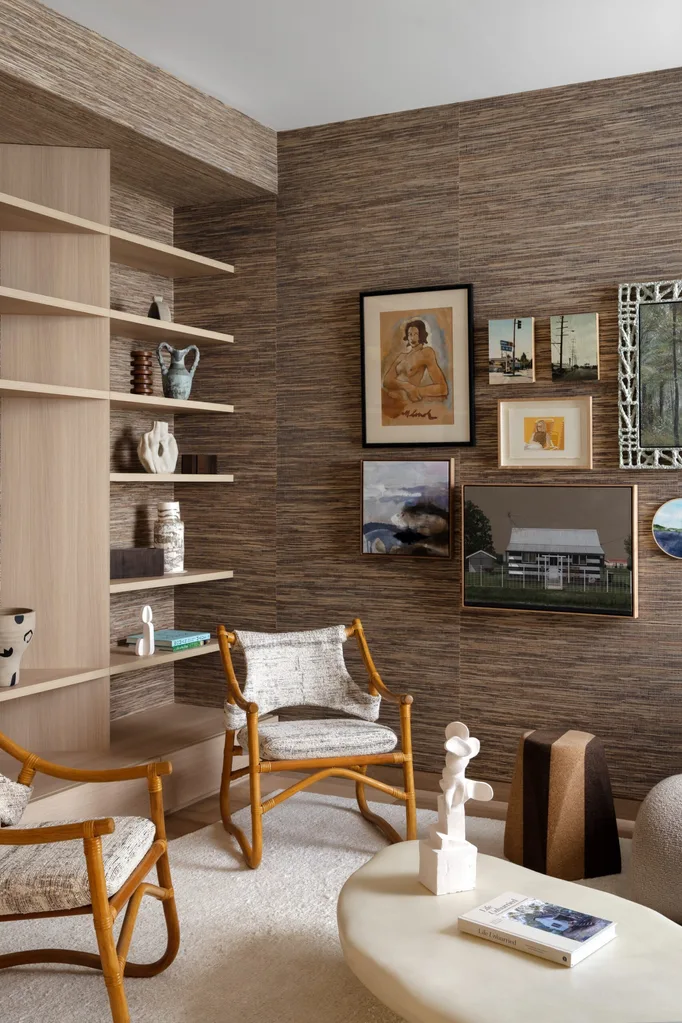
In the sitting room, vintage bamboo armchairs from Angelucci 20th Century. Objects from Makers’ Mrkt, Oz Design Furniture, Trit House and Curatorial+Co. Grasscloth wallpaper from Pierre Frey. Rug from Loom Rugs. ‘Tripod’ coffee table from En Gold. Stool from DAM Portugal. Artworks (top row, from left): artist unknown; two street scenes by Laurent Dareau; Tufty Fern by Laura Patterson; (middle) Act Like You Belong and Nobody Will Ask by Eliza Gosse; (bottom row, from left) High Desert Sunset by Rebecca Youssef; Deepwater, Born to be Wild 2022 by Robyn Sweaney from Arthouse; and Raglan Harbour by Igne Flinte.
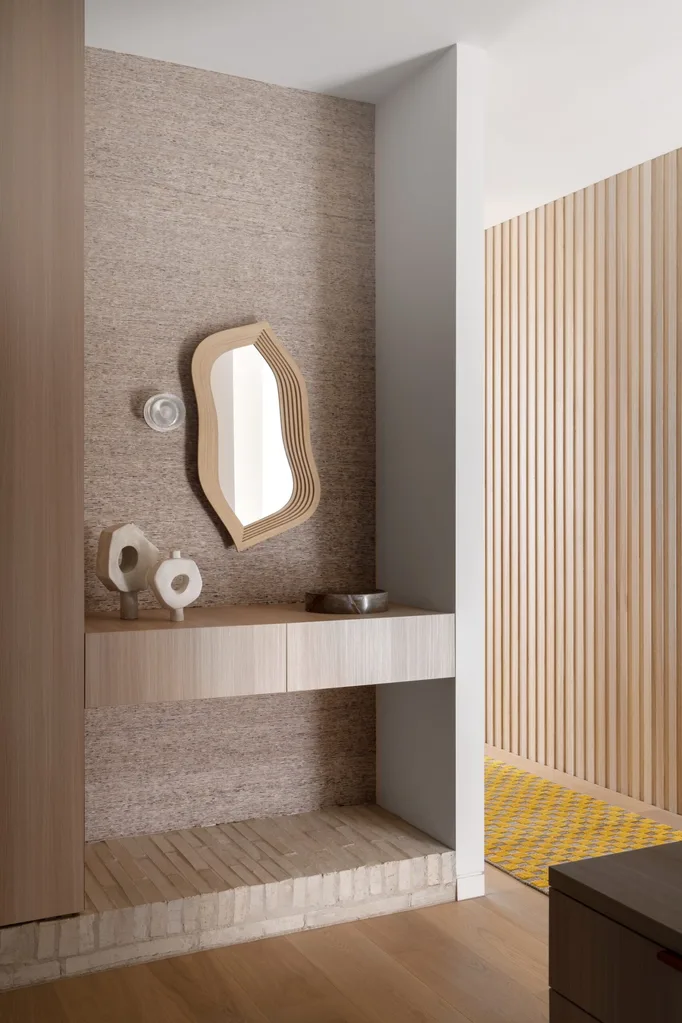
In the entry, Swedese mirror by Front from Fred International. ‘Quadrato’ runner from Loom Rugs. Ceramics from Bastard Ceramics. Grasscloth wallpaper from Pierre Frey.
Giving the first clue that this house sits outside the box, Ben played with planes on the street facade, with the upper storey angled back and the lower angled forward, for visual interest and to avoid a chunky feel.
Again, unconventionally, he has placed a courtyard and a light-soaked stairwell with floating stairs at the home’s core. The living area is flanked by that courtyard on one side and an alfresco entertaining area on the other, ensuring swathes of light along the northern axis throughout the day. And the whole room opens up on two sides for family gatherings.
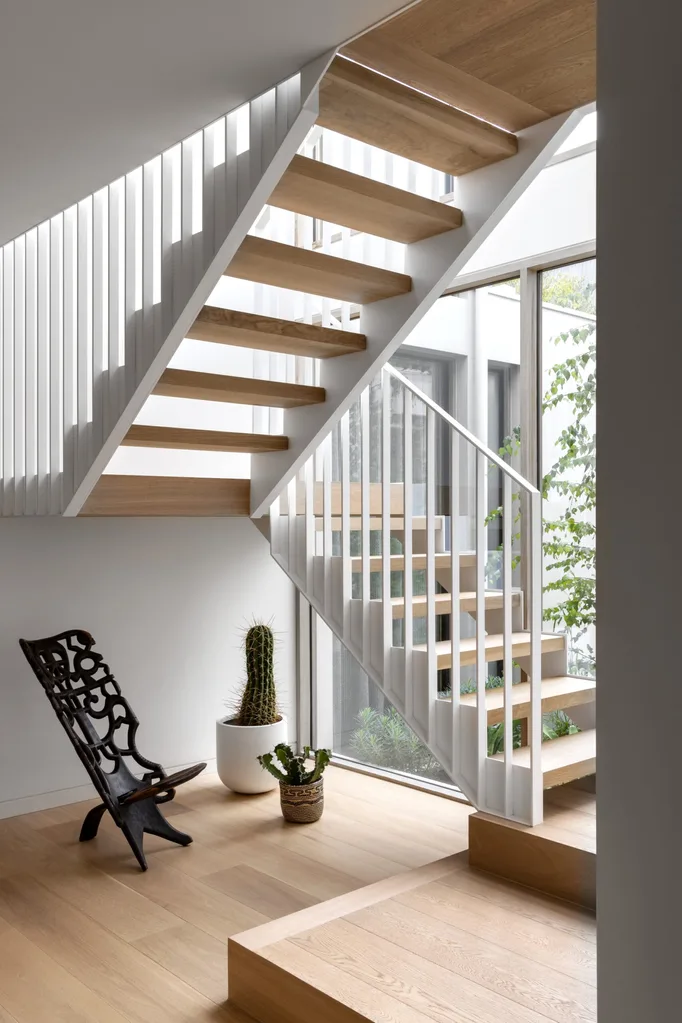
In the stairwell, clients’ own chair. Cactus from Arizona Living.
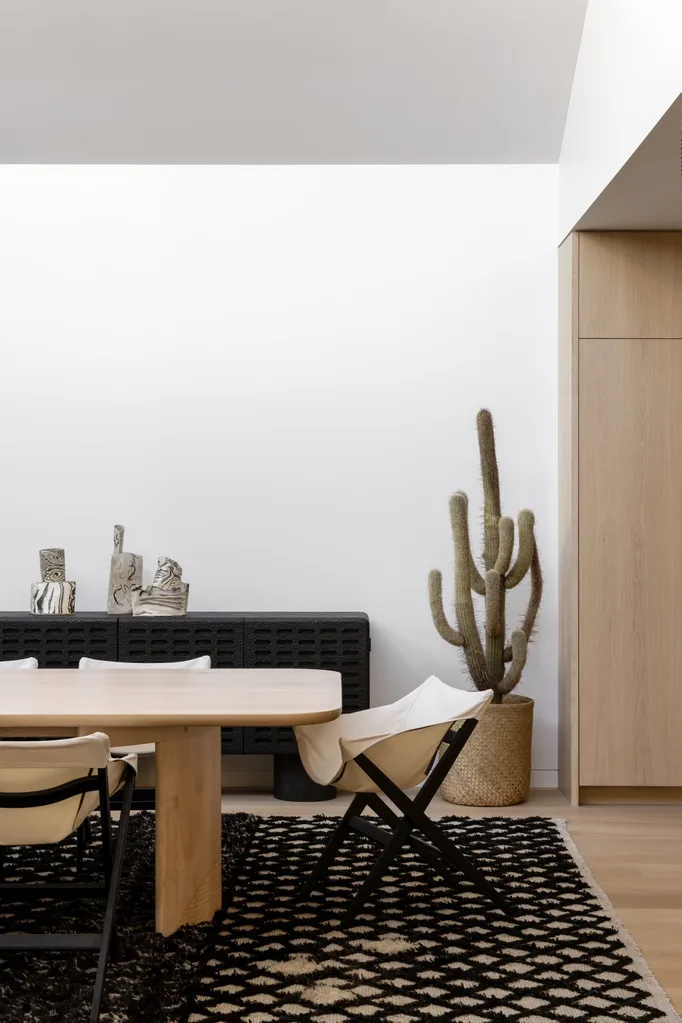
In the dining area, custom dining table by Cenzo. Mattiazzi ‘Fionda’ dining chairs by Jasper Morrison from District. Rug from Loom Rugs. ‘Codice’ credenza from Agnes Studio. Ceramics by Lucy McMillan from Makers’ Mrkt. Cactus from Arizona Living.
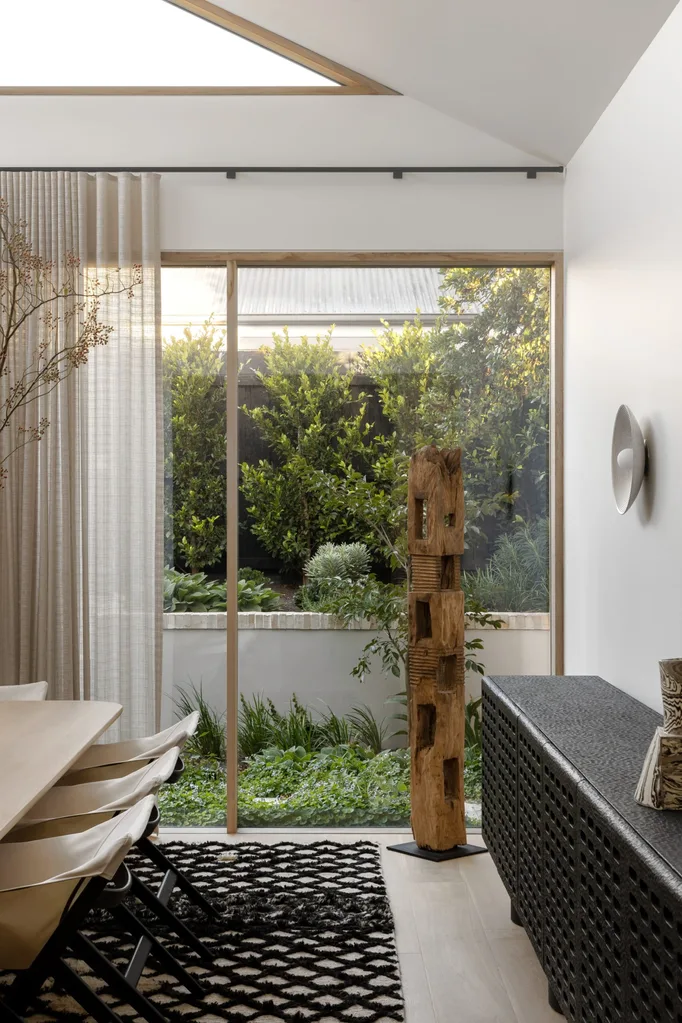
In the dining room, custom dining table by Cenzo with Mattiazzi ‘Fionda’ chairs by Jasper Morrison from District. Codex ‘Codice’ credenza from Agnes Studio next to Totem 04 sculpture from CLO Studios. Lucy McMillan ceramic work from Makers’ Mrkt. ‘Concentric’ wall light from Allied Maker.
Strikingly, the main living area includes a raked ceiling that rises to a two-storey void and a soaring cement-rendered fireplace with clerestory windows bathing the interiors with light. Timber battens along the hallway echo the exterior for what Ben stresses is the “holistic” aspect of indoors and out, so the two meld into one.
Other materials shared inside and out include handcrafted bricks, crazy paving and concrete. The kitchen sports spectacular travertine benches, while the bathrooms boast cement render and finger tiles, a visual reference to the concrete and battens, respectively.
“With its materiality and architectural features, every space crossreferences other spaces for that holistic feel. Everything harmonises, with calming results,” says Ben. “The sandy vibe in the travertine, brickwork and timber draws on the coastal aesthetic – warm and textural – for a sense of place, while the greens reference moonahs indigenous to the area.”
Adds Sarah, “With its sandbar colours, the beautiful kitchen marble reminds me of mudflats at low tide.”
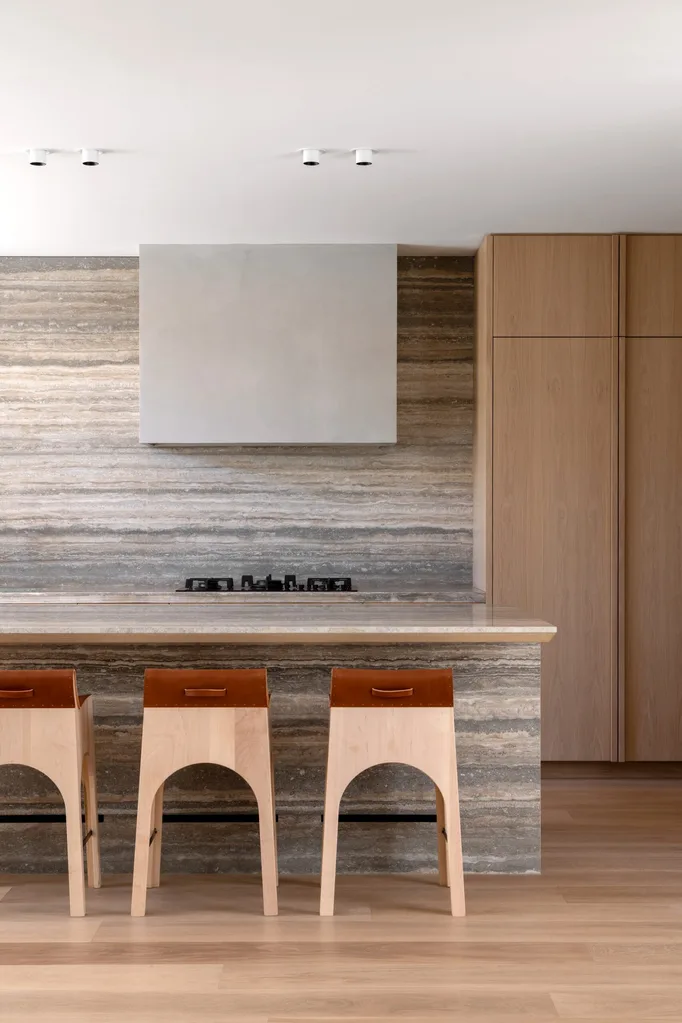
‘Jack’ stools from Lostine. Island fascia, wall and benchtop all in Ocean Black travertine from Signorino. Joinery made by SCLK in Eveneer veneer in Planked Oak from Elton Group.
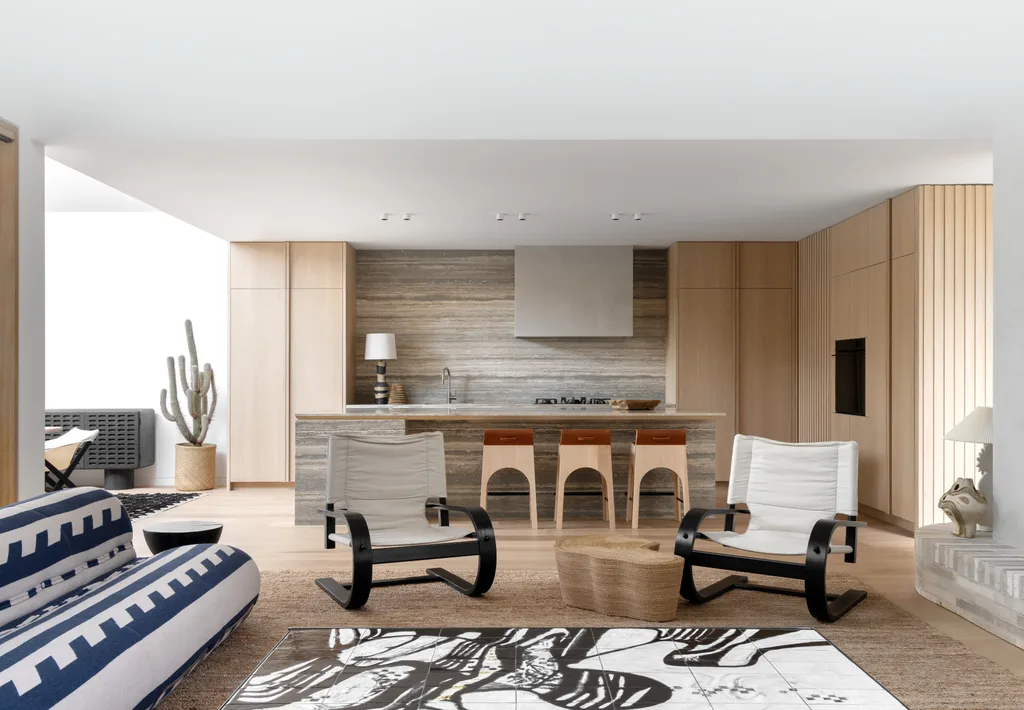
In the living room, vintage ‘Scacciapensieri’ lounge chairs flank the ‘Meadow’ side table from Arteriors. Tacchini ‘Orsola’ sofa ‘Jack’ counter stools from Lostine. ‘City Plus’ pullout kitchen mixer in Brushed Nickel from E&S. Kitchen wall and island clad in Ocean Black travertine from Signorino.
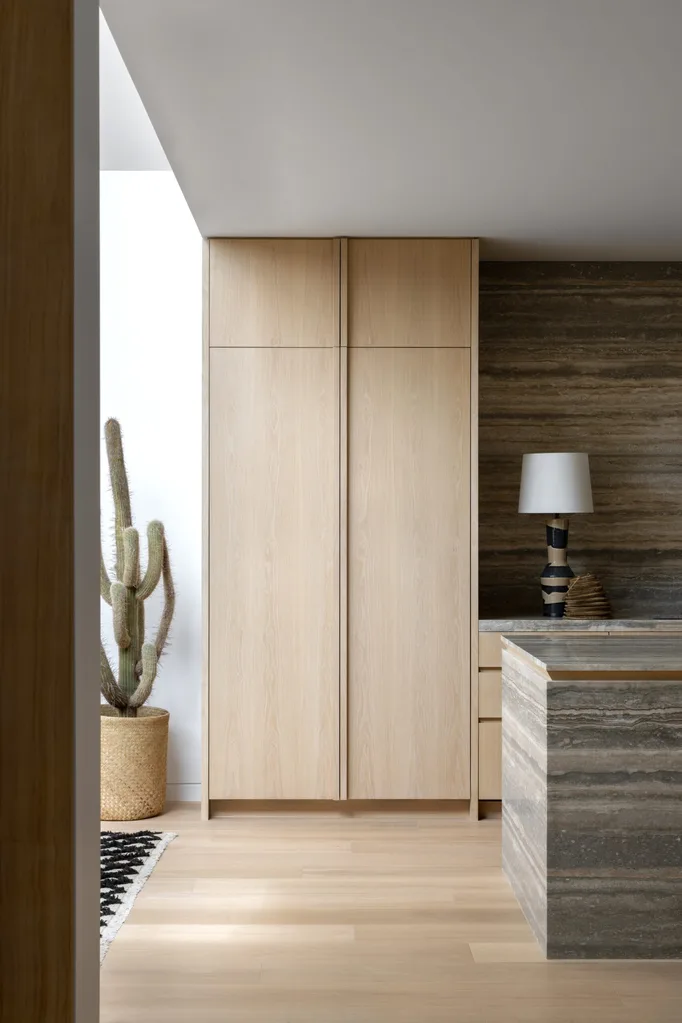
In the kitchen, cactus from Arizona Living. Rug from Loom Rugs. ‘Alta’ table lamp from Bloomingdales Lighting.
For the furnishings, Sarah turned to decorator Simone Haag, who interwove the location and the couple’s adopted country into her tapestry. The ‘Joshua Tree’ desert aesthetic “channels Sarah’s American base”, says Simone, expressed in the cacti, upholstery fabrics and accessories, while Ben’s adobe-style brickwork echoes the theme.
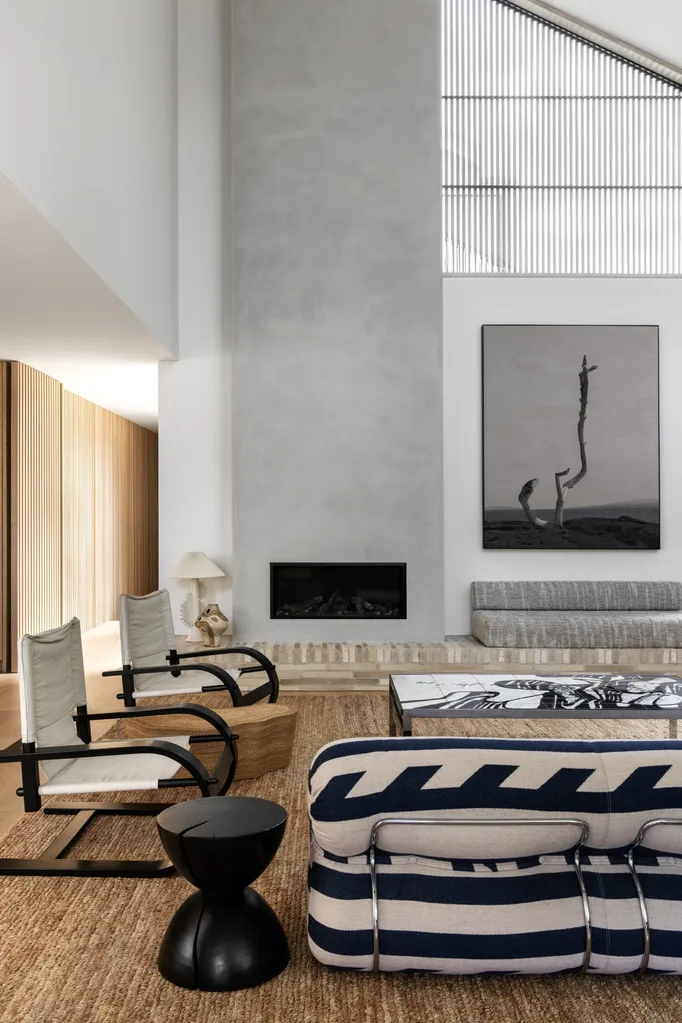
In the living room, vintage ‘Scacciapensieri’ lounge chairs by Jonathan de Pas, Donato D’Urbino and Paolo Lomazzi square off to the Tacchini ‘Orsola’ sofa upholstered in Ralph Lauren ‘Telluride Stripe’. ‘Meadow’ side table from Arteriors. Floor lamp by Sarah Nedovic. Artwork by Joshua Yeldham. ‘In the Flesh 1’ side table from Trit House. Flooring in ‘Ground’ from Made By Storey. Fireplace in Venetian plaster in Dulux ‘Allure’.
“The home was to be grounding, not precious,” says Simone. “And not wrapped in a bow – 80 per cent designed, but leaving Sarah free to add her own flavour,” such as the kitchen stools, special finds in Santa Monica.
Other standouts include the Tacchini sofas in the living room, upholstered in a Ralph Lauren navy and cream stripe echoing a large painting by Joshua Yeldham, aptly titled Joshua Tree, all evoking the American West.
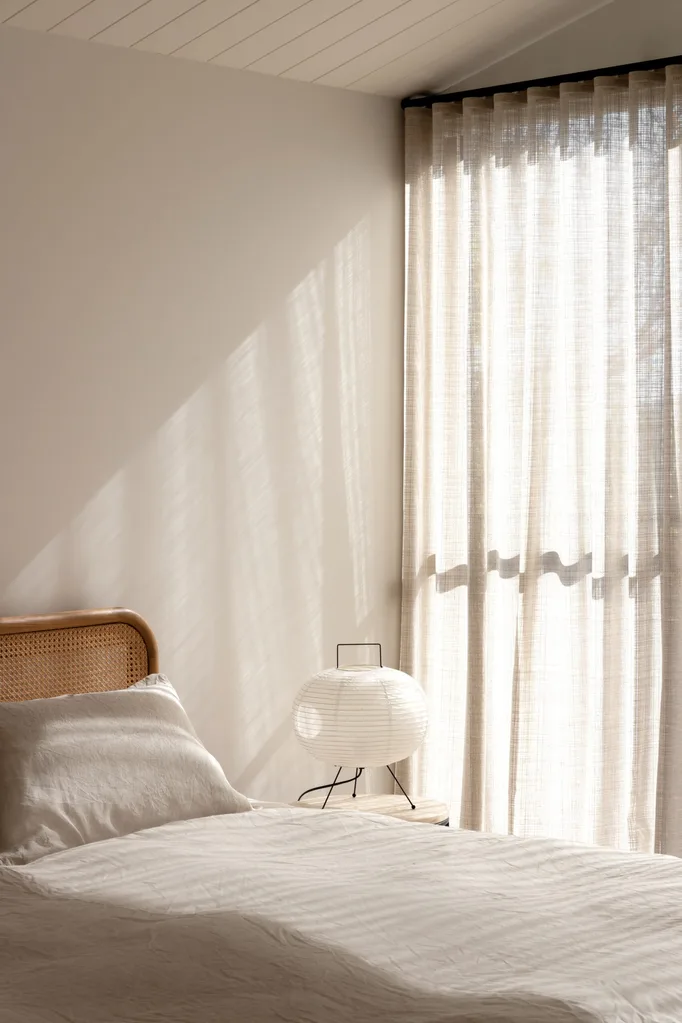
In the guest bedroom, ‘Norah’ bed from Life Interiors. ‘Pièrre’ bedside tables from Sarah Ellison. ‘Hiro’ table lamp from Beacon Lighting. Bedlinen from Sheet Society.
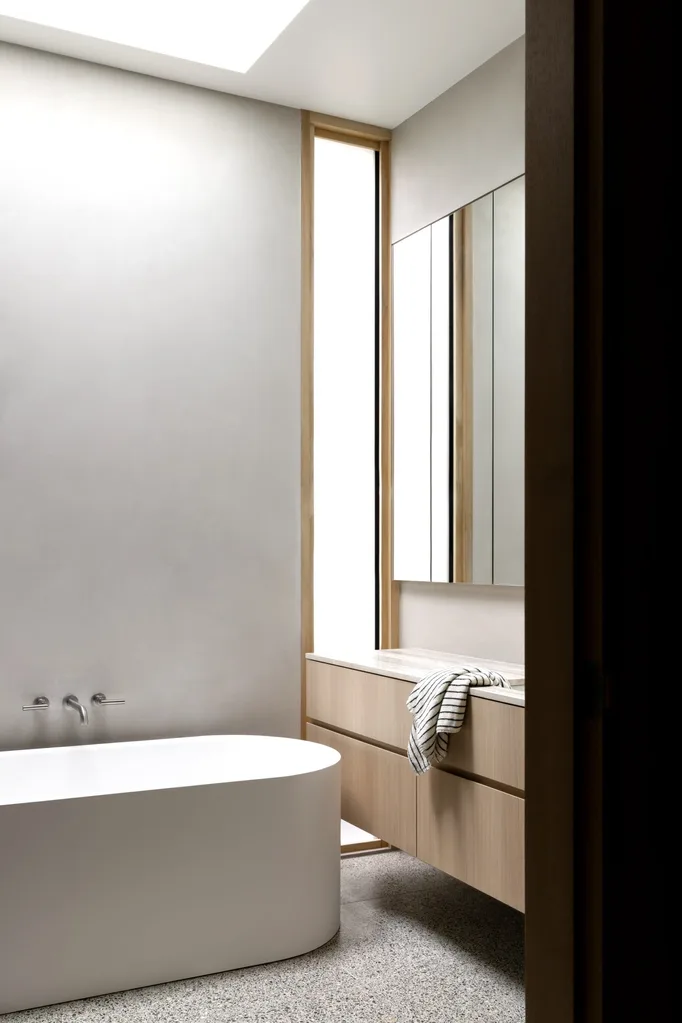
Moda ‘Amelie’ freestanding bath from ACS Bathrooms stars in the ensuite. ‘Halo’ basin set from Brodware. ‘Hardware’ terrazzo flooring from Fibonacci. Inax ‘Yohen Border’ wall tiles from Artedomus.
A vintage tiled-and-chrome coffee table is “an artwork in itself”, says Simone. “We built the room around that table,” adds Sarah. A light oak dining table crafted in Melbourne sits beside a black credenza from Guatemala, respectively referencing bleached timbers and black steel hardware, while melding the local and the global.
Meanwhile, the walls are peppered with art – with one common feature. “My work centres around female storytellers and creatives, so nearly every piece is by a contemporary female artist, mostly Australian,” explains Sarah, who intends this to be her eventual full-time home.
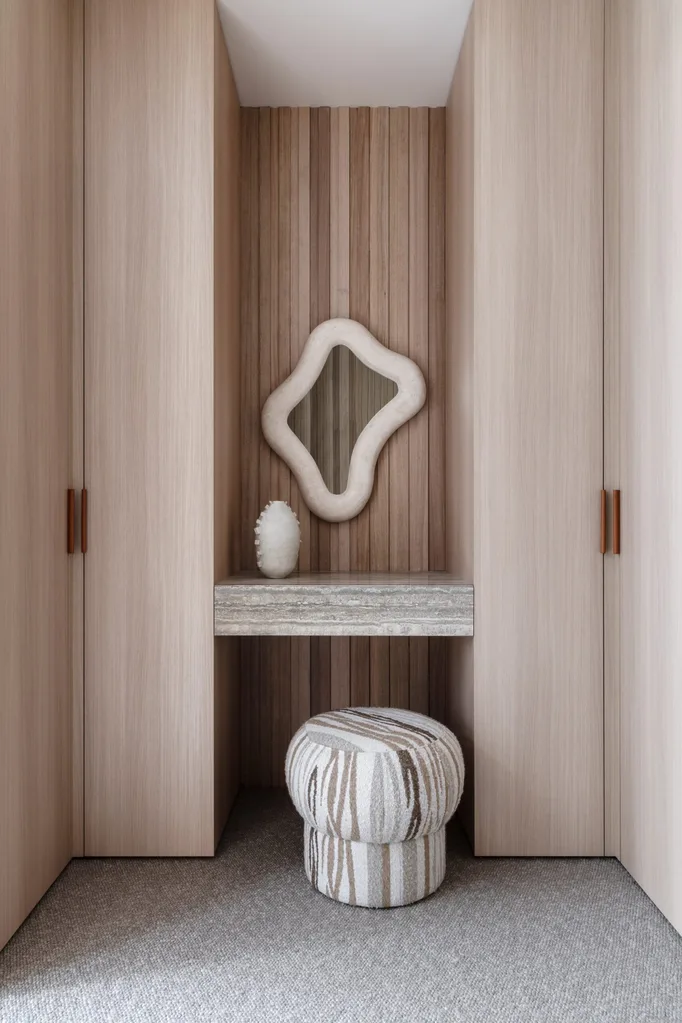
In the walk-in robe, ‘Zola’ ottoman from Anaca Studio in ‘Likasi’ fabric from Domus Textiles. ‘Paradis’ mirror from En Gold. Ceramic by Bastard Ceramics. Joinery by SCLK in Eveneer prefinished veneer in Planked Oak from Elton Group.
“I cried when I first walked in,” she confesses. “Because it was designed and built with such love and thoughtfulness, I felt I was coming home and that I’d been living here for years.
“I love the open plan, with its couches and especially the vintage tiled coffee table. And the kitchen island with its leather stools. Over the years, that leather will develop a patina from wet swimsuits and drips of wine – and nothing makes me happier.”

