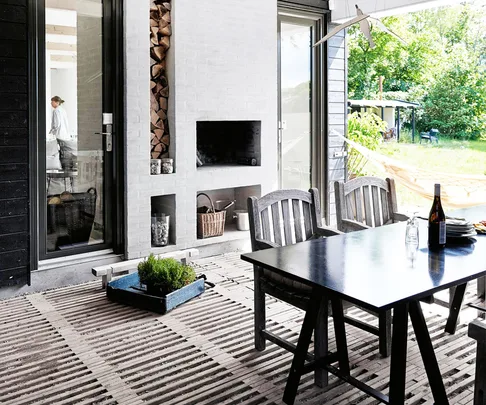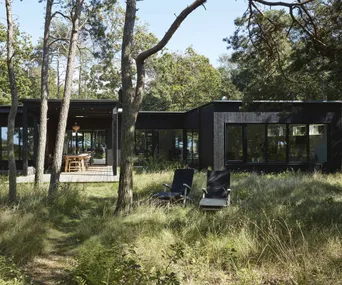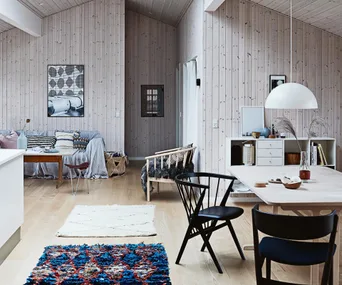Hélène Wagn had only three requests of her holiday home. It had to be under an hour’s drive from Copenhagen, close to the sea and have beautiful views. Little mirrors on a shelf above the kitchen bench catch reflections of the view.
The home – with exposed timber ceiling beams – and decorated in a sophisticated, monochrome palette emanates warmth and maintains its connection to the surrounding farmland with long, floor-to-ceiling windows on one side of the home. The furniture is a mix of high-end designer pieces and upcycled delights.

living-room-neutralsACS0915
These exposed beams in the living area have been left unpainted so that they will gradually gain a silvery-grey patina and merge into the colour scheme.

kitchen-shelfACS0915
The galley kitchen is finished in stained oak. Hélène writes cook books, as well as working as a journalist and children’s author.

lounge-living-roomACS0915
The long, narrow design of the house (architect Jakob Moller) turns its back on the highway that Hélène is happy to ignore, all windows and doors focusing on the picturesque farmland and ocean views instead. The easy chair is covered in fabric recycled from old military tents, which Hélène likes as a reflection of her “nomad” lifestyle.

outdoor-green-grass-treeACS0915
The former garage towards the end of the property has been turned into a guest cottage. Drinks are often served here, just in time for sunset.

dining-room-windowACS0915
‘Pip E’ dining chairs by Phillipe Starck for Driade surround a simple trestle table. “Having windows on just one side of the house is actually comforting — it’s like you’re in a cosy little box.”

outdoor-deck-tableACS0915
The porch is a vital part of the house design. A door that slides back into the roof can open the porch to the elements or shield it in less than ideal Danish weather.

kitchen-portraitACS0915
Open plan kitchen runs along a solid wall, with the door off the end leading to one of the two bedrooms.

mirror-photo-towelsACS0915
Monochromatic portraits on display in the bathroom.

bed-spotsACS0915
Glass doors flank either side of the bed in the main bedroom. The house “feels balanced” with one bedroom at either end of the house.

back-view-houseACS0915
While the front of the house has no windows, the back has many openings, including the sliding glass doors on the porch and the main living area. “In summer, the sunlight streams in from early morning until late in the evening.”

back-garden-tableACS0915
Beyond the treeline at the end of the property lies a neighbour’s wheat field, which fills much of the view from the house.



