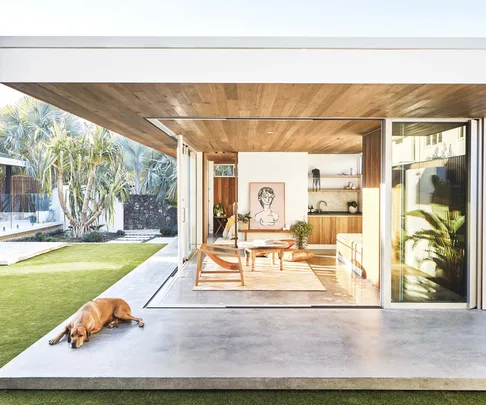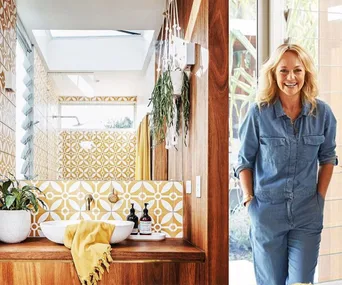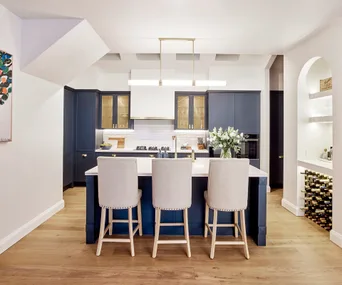When you move to Byron Bay, a stream of guests follows, as television presenter Shelley Craft discovered in 2016 when she moved to the hipster hotspot after several years living in the hinterland. She and her husband Christian Sergiacomi, a real estate agent, snagged a Paul Uhlmann-designed modernist style house in town, with a big tropical garden and pool.
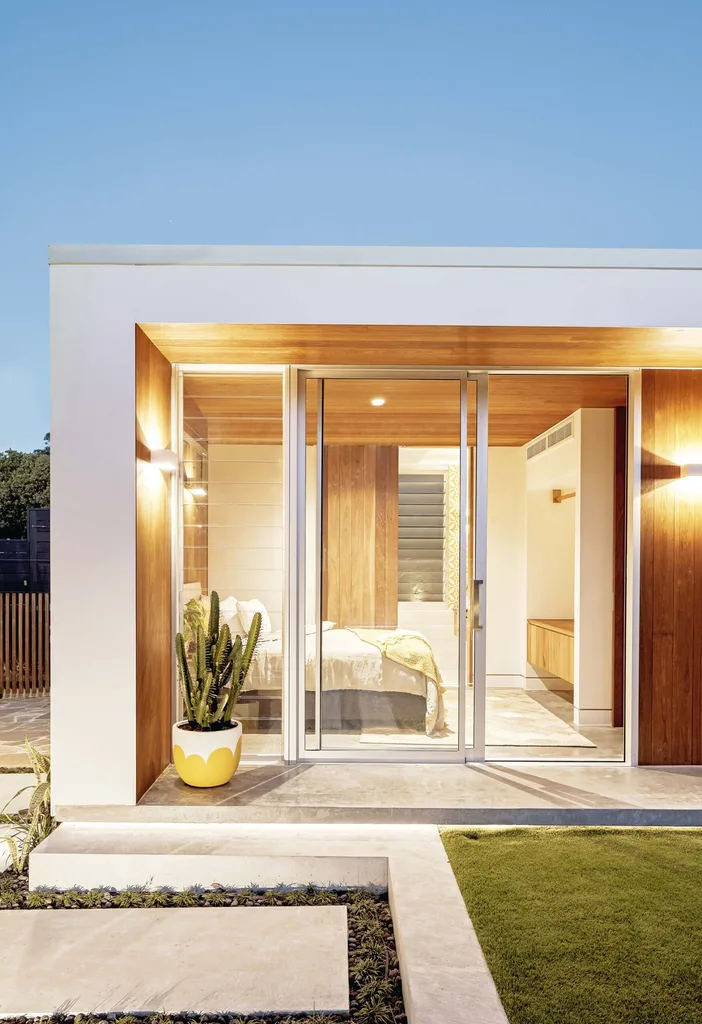
Staying power The garden studio at Shelley Craft’s family home mixes practicality with sunny style With a cantilevered concrete slab underlit with LED lighting, this garden studio is no ordinary guest accommodation. The structure, which appears to float off the lawn, was designed with durability in mind, with concrete and timber chosen to withstand its beachside location. Shelley also sited the bedroom close to the property’s front entry, to allow her guests some independence from the main house.
While the quarter-acre block – a relative rarity in town, where many blocks have been subdivided – was big enough to accommodate daughters Milla, 8, and Eadie, 6, as well Rhodesian Ridgeback Aldo, it was a bit squeezy when friends came to town.
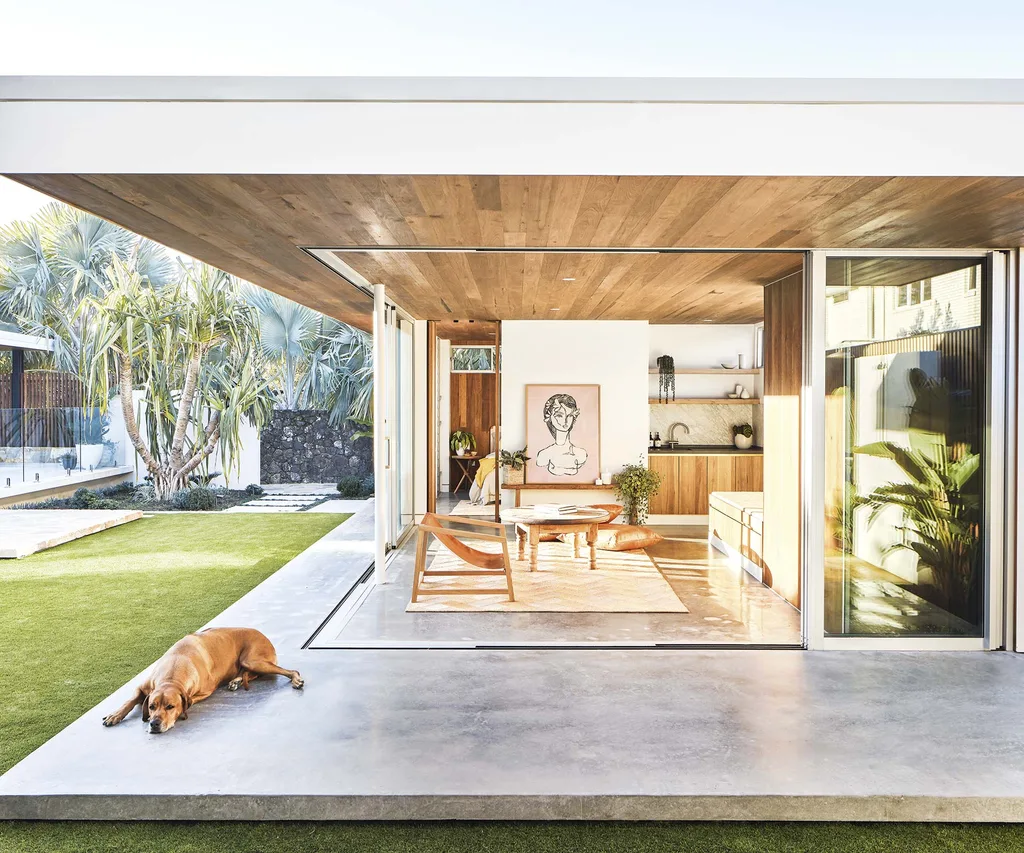
Studio The studio, designed by architect Harley Graham and built by Ben Jolliffe of Jbuilds, fits perfectly with the relaxed holiday feel of Shelley’s house in Byron Bay. The AWS Vantage sliding doors make the indoor/outdoor transition seamless. Aldo, the family’s Rhodesian Ridgeback, finds the perfect spot to rest.
“Really, the idea started with us wanting to make better use of the outdoor space,” says Shelley. “The beautiful big garden was a luxury, but we wanted it to be a little bit more useful so that we could accommodate guests more easily.”
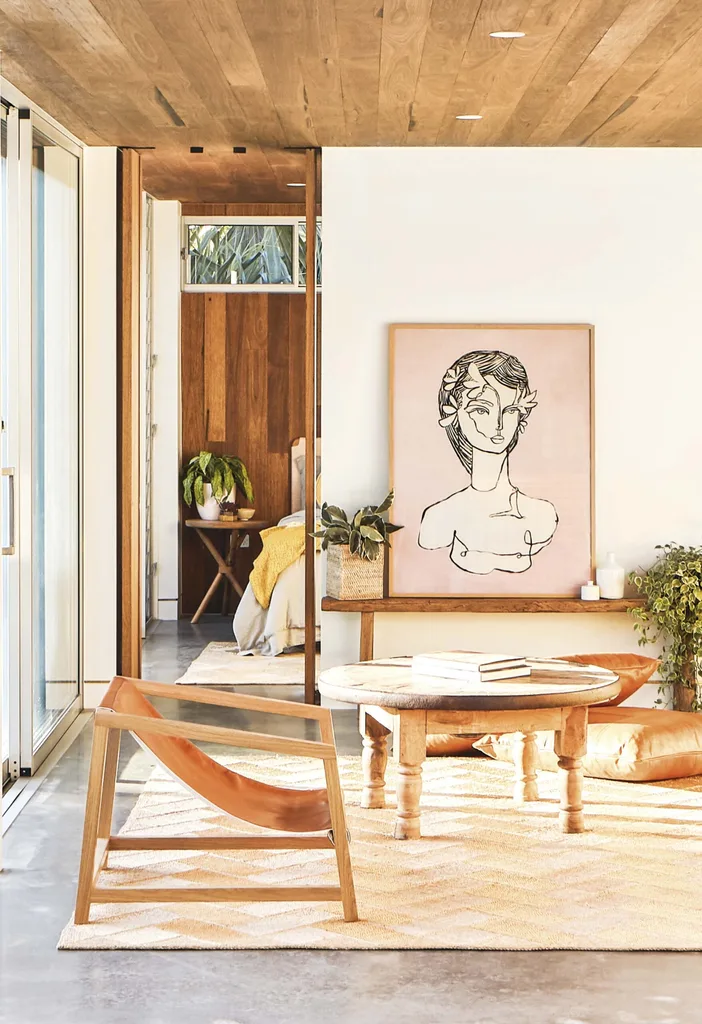
Studio The ‘Lo Chair’ by local furniture maker JD.Lee Furniture lends a mid-century vibe to the living area.
Rather than just knock up a granny flat, the family brought architect Harley Graham on board because of his previous form with garden studios. “We are constantly exploring ways to reimagine the quarter-acre block to accommodate more than the suburban dream of a single house and garden,” says Harley.
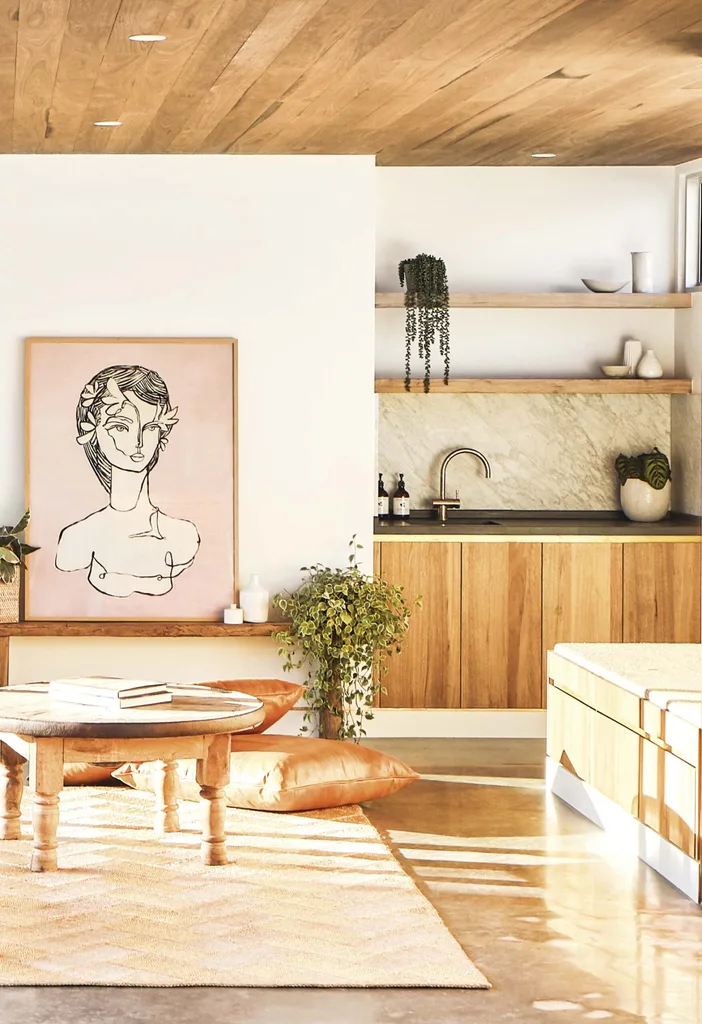
Studio The open-plan nature means that space can easily act as an extra entertaining zone.
The studio’s design was driven by the existing house, which Shelley describes as having a ‘Slim Aarons vibe’, referencing mid-century Palm Springs architecture. “This project wasn’t about creating something to stand out, like you might see on The Block.
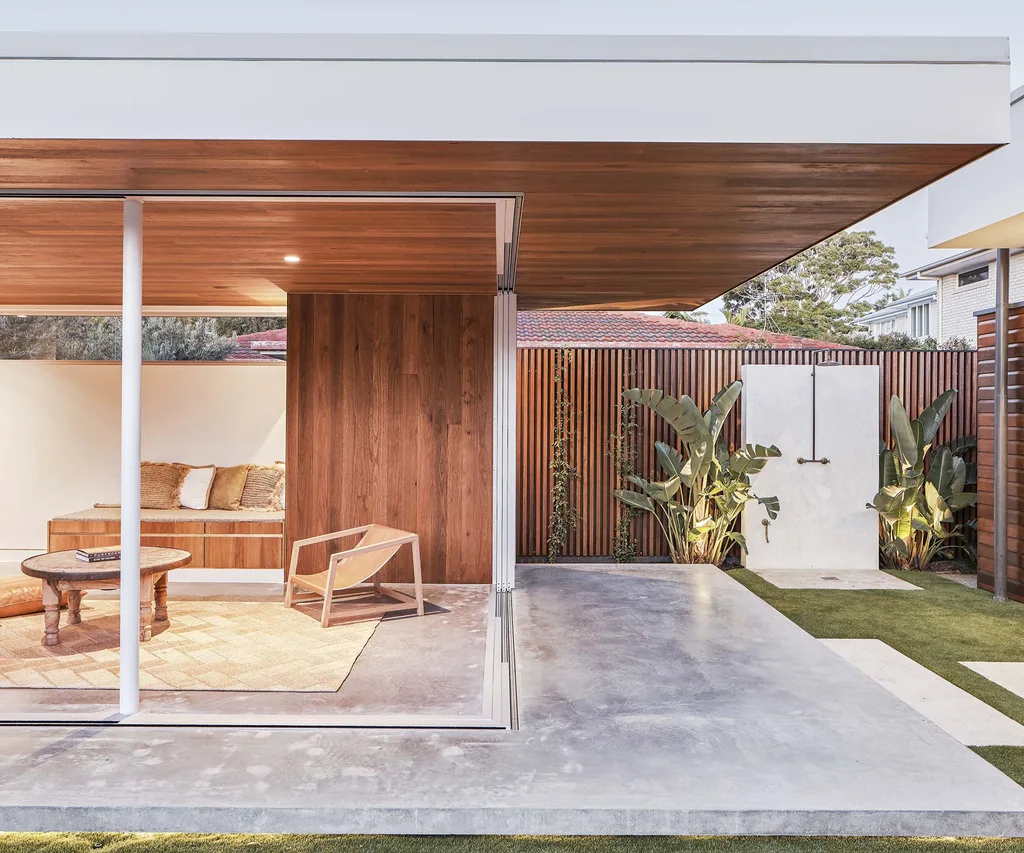
Studio Glass sliding doors allow the space to connect seamlessly with the outdoors.
It was about building something that would look like it had always been here,” she says. To this end, the roofline of the new studio was engineered to complement the lines of the main house, and was set lower than the treeline so as not to block any light. Tallow wood was used to line the ceiling of the studio to warm up the cool concrete floor, which provides a seamless connection with the garden thanks to sliding doors that open up the whole zone.
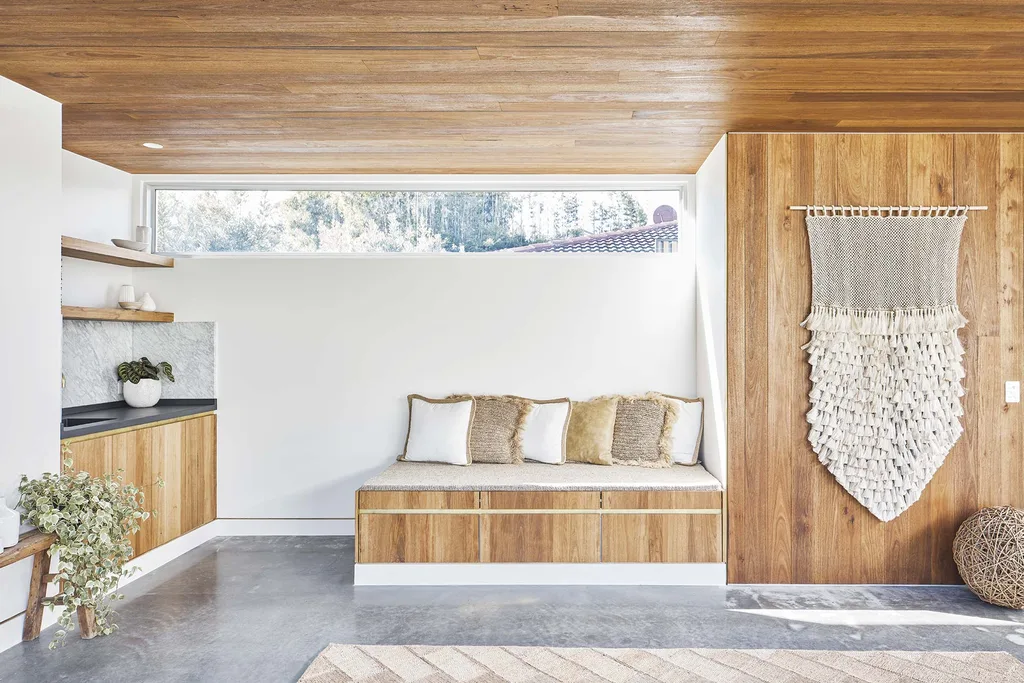
Studio The timber ceiling ties in with timber cabinetry to add warmth to the space against a concrete floor.
“We designed the studio as an auxiliary space connecting the veranda area of the existing home, the lawn and the garden with a wide open corner,” explains architect Harley. The slab cantilevers out to ‘float’ above the lawn, actually a soft synthetic grass by Allweather. The low-maintenance turf, says Shelley, always looks immaculate. “It makes that whole outdoor area really useable,” she says. “It’s never soggy and there’s no mud through the house.”
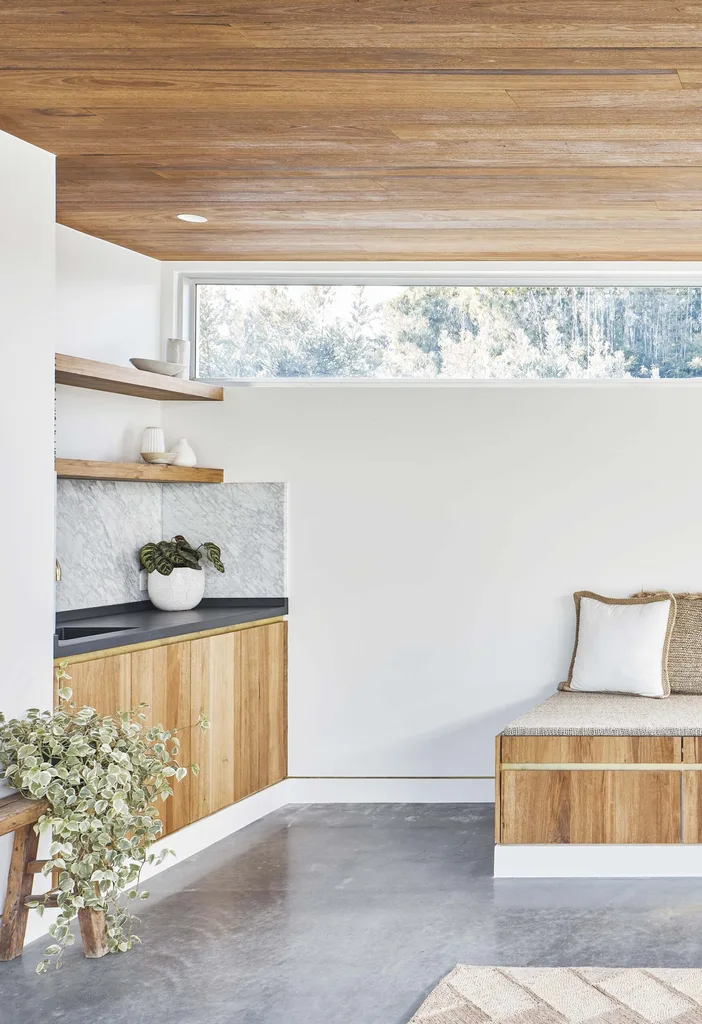
Studio The pale grey splashback contrasts beautifully against the dark benchtop and concrete flooring.
Inside, an open-plan living area and kitchenette lead to a bedroom and bathroom, decorated with a bold yellow ‘Rayos Del Sol’ tile from local supplier Jatana Interiors. “I saw that tile and just knew I had to design the bathroom around it,” says Shelley. “It just fitted perfectly with the feel of the house.”
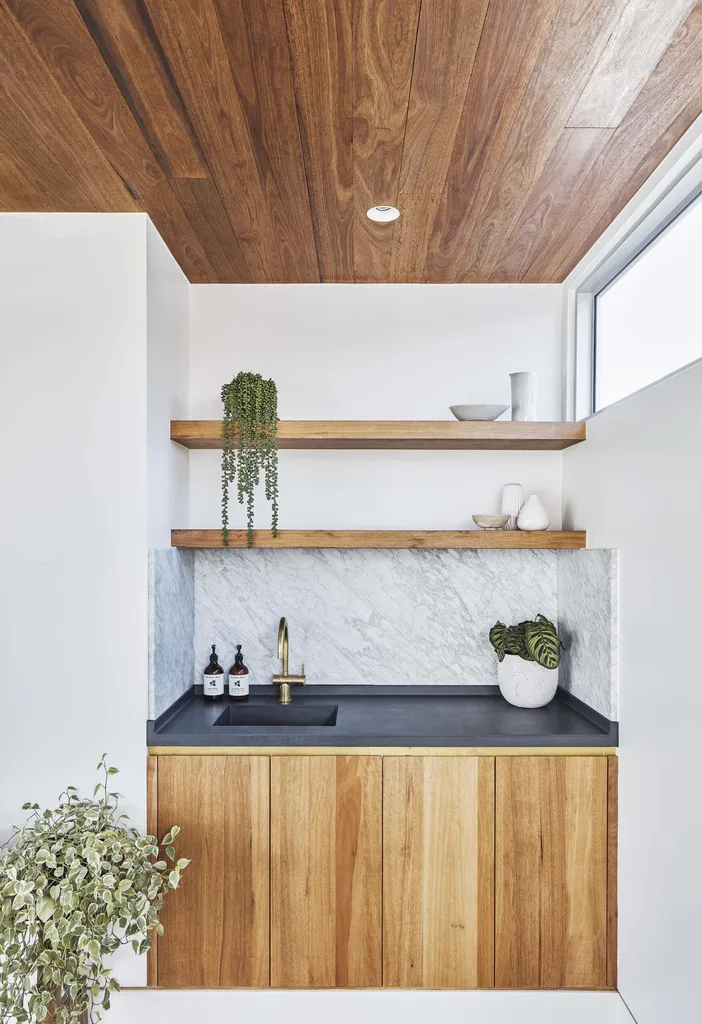
Kitchen The brass inlay details on the cabinetry and Reece tumbled brass tapware add a little punch to the black concrete benchtop by Slabshapers.
Shelley called on The Block landscaper Dave Franklin of Franklin Landscape & Design to resite several mature palm trees and pandanus to make room for the new studio, and to work with Astral Pools on a renovation of the swimming pool. “My brief for the pool was that it should look ice clear, like Wategos Beach on the best possible day,” says Shelley.
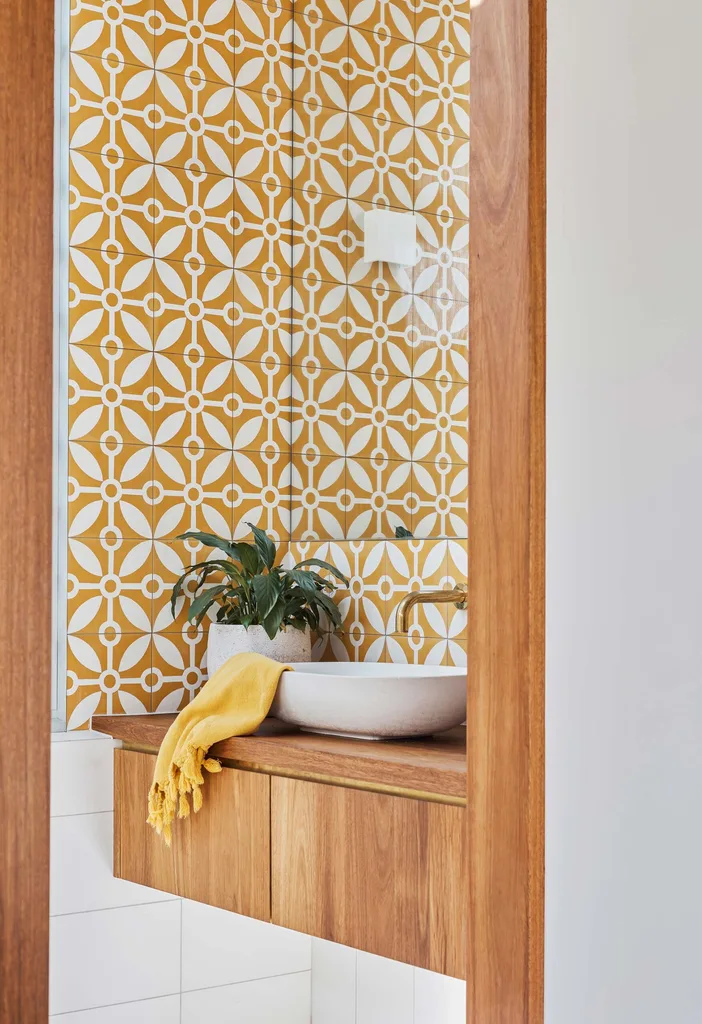
Bathroom Shelley fell in love with the yellow ‘Rayos Del Sol’ tiles from Jatana Interiors, so much so that she designed the bathroom around them.
The studio was finished a few months ago. “It’s been non-stop guests ever since, and it’s working exactly as I hoped it would,” says Shelley. “With summer coming, I’m seeing great pool parties ahead. We’ll open up the doors and it’ll be the perfect dance floor.”
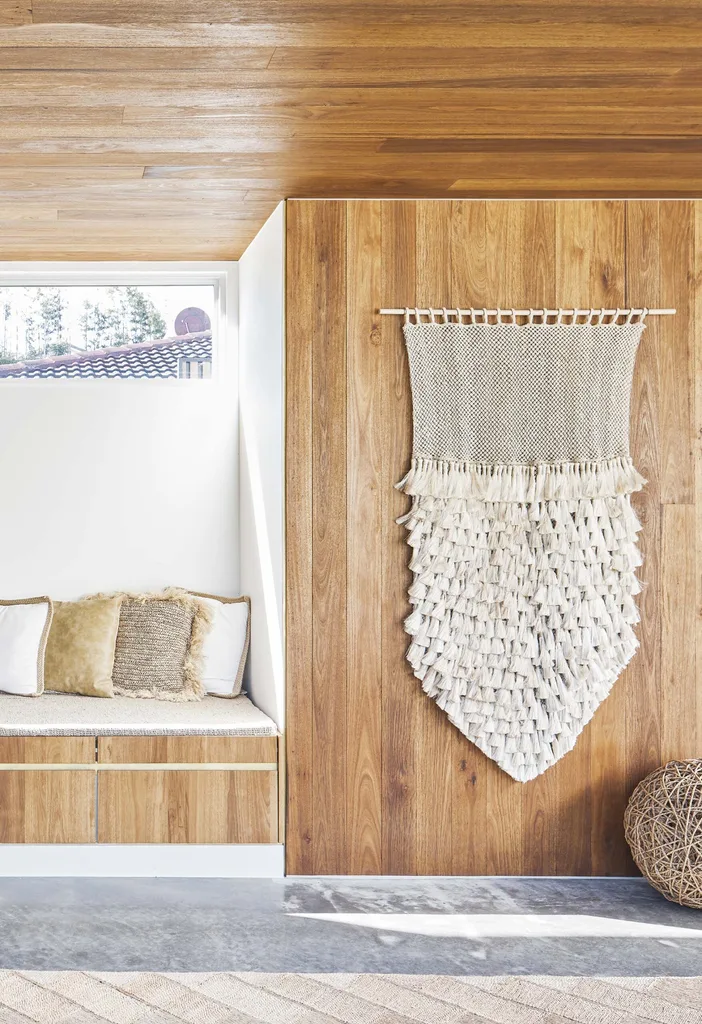
Studio A wall hanging from The Dharma Door contributes to the relaxed coastal mood.
See more of Harley’s work at Harley Graham. The studio’s builder was Ben Jolliffe from Jbuilds, Byron Bay. Visit Franklin Landscape & Design at Franklin Landscape & Design.

