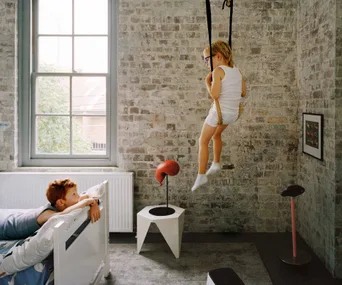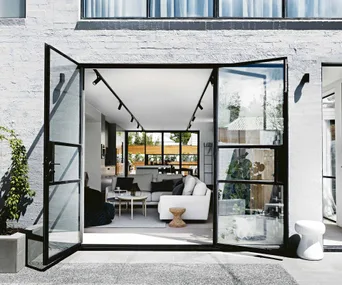Who lives here: Geraldine Weber, a Montessori teacher; and her husband John, a business advisor and non-executive director; with two of their three adult sons.
Style of home: A 1912 warehouse in Sydney’s inner west that’s been converted to a three-storey, four-bedroom home of approximately 500 square metres.
Timeline: The project took place in two parts; the first was to make the industrial building livable, the second was to complete the conversion. It took 14 months in total.
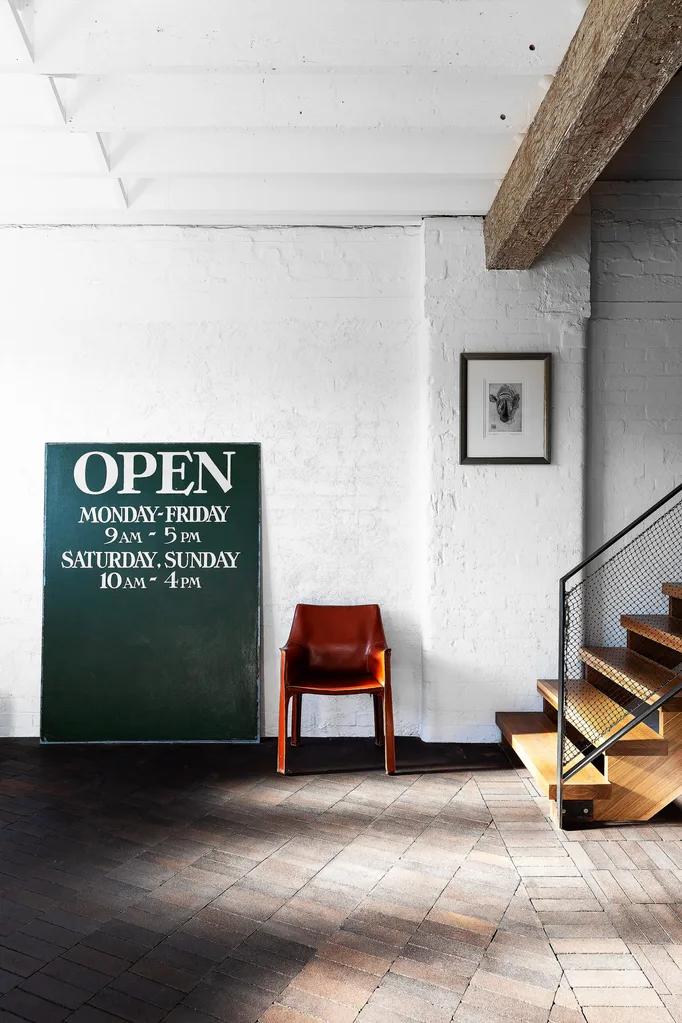
The first thing you see is an old painted-glass sign the builder found holed up in a wall. Cassina ‘Cab’ chair, Mobilia. Framed artwork by Frank Hodgkinson.
Moving out of the suburbs is one thing but doing so for a near-derelict warehouse is another. So in 2017, when Geraldine and John Weber decided to leave Sydney’s north shore for a city pad, they never imagined such a scenario. They were looking for a home to fit them and their three sons and had viewed this inner-west property, then discovered it was under offer. Shortly afterwards, the sale fell through and they leapt at the chance to buy it.
“Mum was on holiday, and Dad bought it on a whim while she was away,” says their son Daniel, an architect in training. The family – along with their two other sons – moved into the place shortly after settlement. It had most recently been used as a recording studio and was set up as one big room on each floor. “It had purple, green and mushroom-colour walls and was almost uninhabitable,” says Dan.
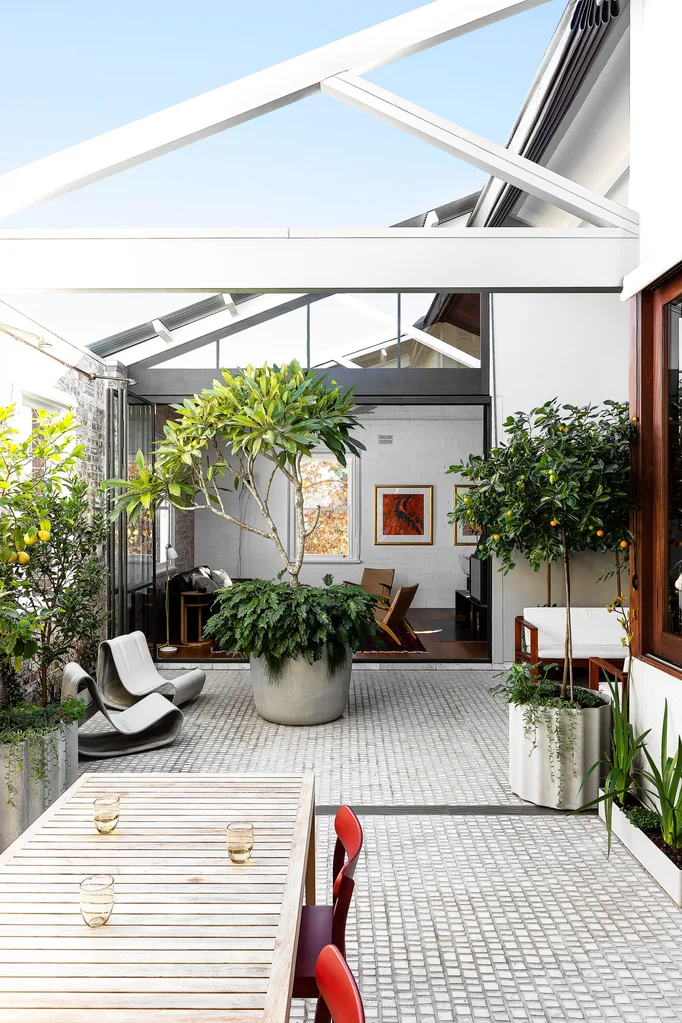
“We carried the huge fangipani tree up the stairs, which was hard work,” says architect Dan. Swisspearl outdoor pots and Loop fibre-cement chairs, Robert Plumb. Urban outdoor dining table by Jakob Berg. Artek ‘Atelier’ chairs from Anibou. Snapped Carrara marble floor tiles, Bisanna.
Despite the work it needed, the family were entranced by the building’s history. “It started life in 1912 as a flour mill,” says Geraldine. “Then there were two fires, one in the 1930s and another in the 1950s. Later, it was used by a leather and plastic-goods manufacturer, and became a furniture-restoration place in the 1970s and ’80s. We are the first people to live in it.”
Initially, John and Geraldine started working with a designer to transform the building, but when he wasn’t able to continue, it turned out to be serendipitous – their son Daniel had started studying architecture and was happy to take over.
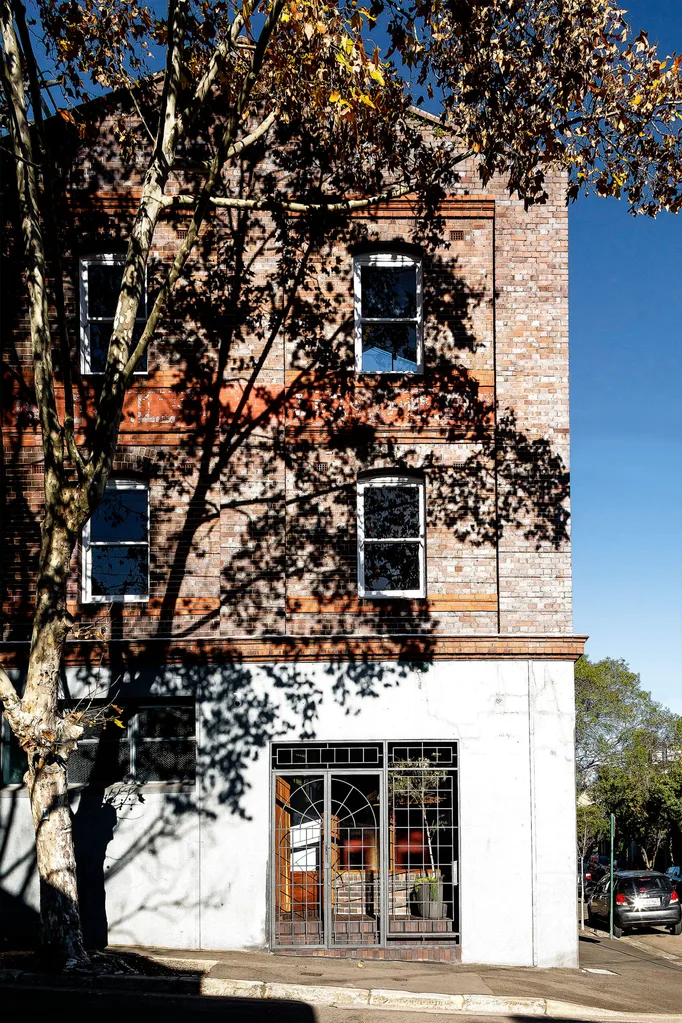
“We didn’t want to change this because it speaks to the street and had to be in scale with the rest of it,” says Dan.
“Dan had some very clever ideas that we really liked,” says Geraldine. “It helped that we’d lived in the largely unrenovated building for a while, so that we understood where the light was needed and how we wanted it to be reorganised.”
“I was nervous,” admits Dan. “I kept asking for a brief, but let’s say it was loose! I was working off hope and intuition – and just kept hoping that I wouldn’t be uninvited to Christmas dinner!”
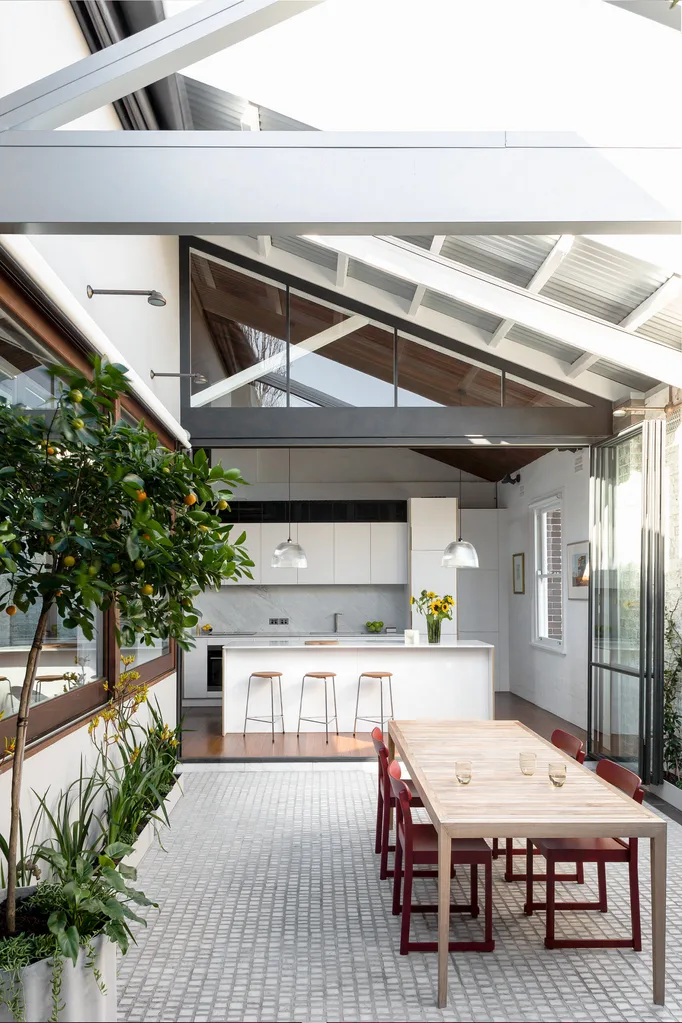
The beautiful roofline is fully visible here. At the kitchen counter are Fritz Hansen ‘Dot’ stools from Cult. The glass pendant lights were another exciting discovery, found boarded up (like the old sign) and refurbished.
Although there were some minor disagreements to start with – John wanted to add another storey to the building but was persuaded otherwise – they all agreed that the priority was bringing as much light as possible into the structure.
Glass became a central feature of the house and a large portion of the roof on the top floor was removed to create two sunny courtyards, maximising the northern light. Two walls of the kitchen consist of big glass doors, so it can be completely opened up to both courtyards and all-day sun. “It was a real change from – and I think reaction to – living in the house when it had no outside space,” says Dan.
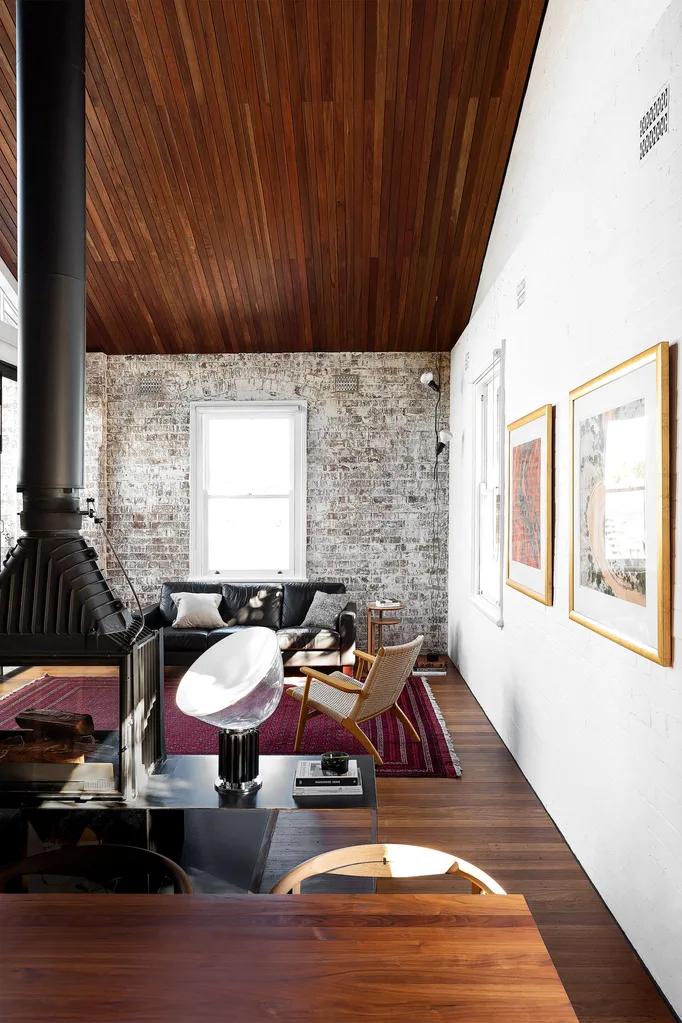
Clever furniture placement defines the eating and sitting spaces, all warmed by a cast-iron Cheminées Philippe fire to counter the cool, raw nature of the exposed brick walls. Black sofa, owner’s. Flos ‘Taccia’ lamp, Living Edge.
Renovating an old building came with some quite serious challenges though. “There were lots of elements we wanted to keep, but the building was in much worse condition than we had anticipated,” says Dan. “In the end, only the timber beams, the trusses and the bricks were salvageable. When the floor was exposed and we got to see the joists, we couldn’t believe that we’d been living on them for two years because we could have fallen through at any point.”
Instead of using new timbers to replace the existing floorboards and joists, which were so rotten they “crumbled in your hand when removed”, Dan opted for recycled tallowwood boards. “They’re from a nearby shoe factory that was demolished,” he says. “New timber would have looked wrong in the space.”
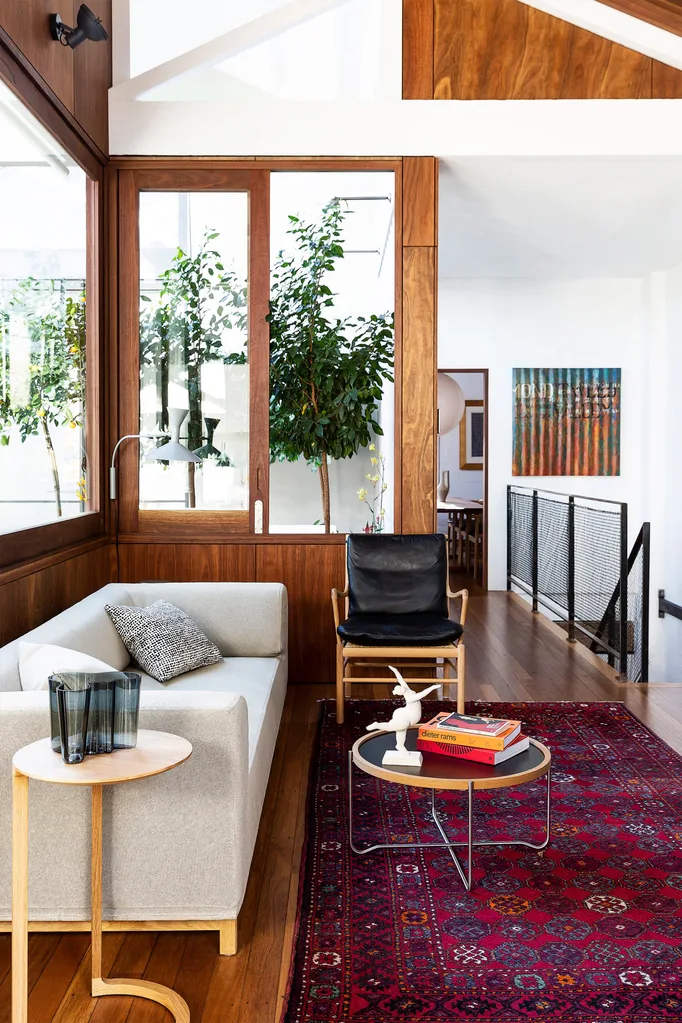
“The coffee table is mine,” says Dan. “I brought it round one day and thought it looked great there!” It’s a Carl Hansen ‘CH417’ tray table. That and the Erik Jørgensen ‘Delphi’ sofa, Adam Goodrum ‘Nest’ table and Carl Hansen & Søn ‘OW149 Colonial’ chair are all from Cult. The rug is Persian. Corrugated-iron artwork by Ross Tamlin. Iittala ‘Aalto Savoy’ vase, Top3 By Design.
Wood is carried through to the walls in the bedrooms in the form of veneer. “The ceilings are lower in the bedrooms than in the other rooms, so the wood panelling gives them a cosy, warm feel.”
The size of the building meant it was essential to think about how to heat and cool it sustainably. Now, the two courtyards bring sun into every room on the top floor in winter, and there’s a fireplace in each of the two living rooms. “It’s hard to heat 4.5m ceilings any other way,” Dan points out.
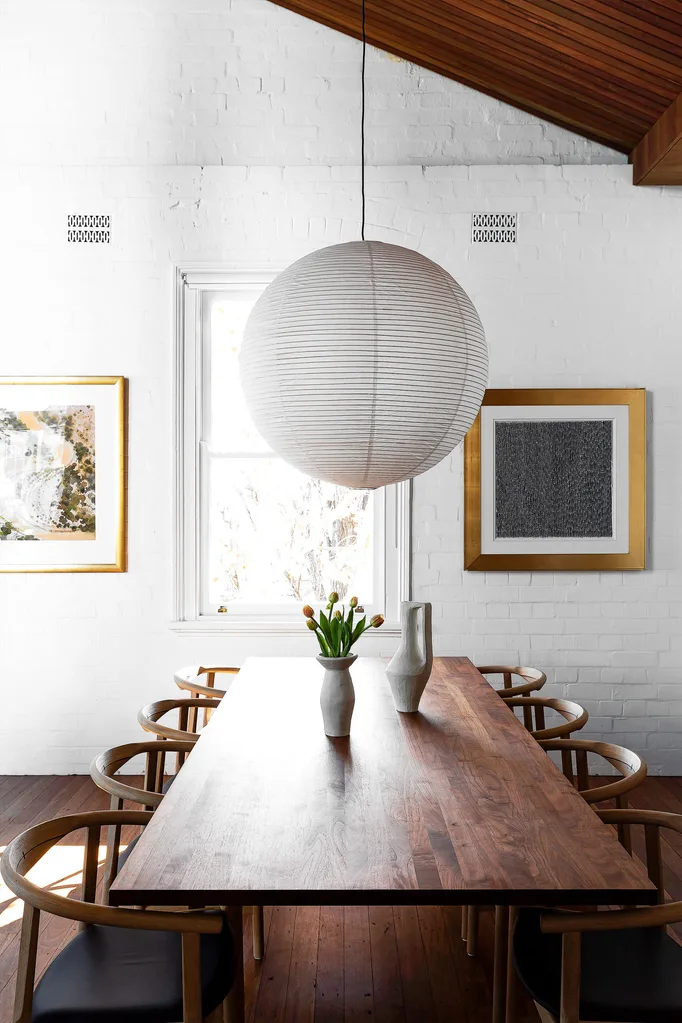
Geraldine and John chose a Fritz Hansen ‘Essay’ table from Cult. The chairs are vintage PP Mobler ‘PP203’ designs. Hay rice-paper shade. Artworks by Ben Shearer (at left) and Marlene Young. Ella Bendrups white ceramic vases from Modern Times.
“In summer, that second, smaller courtyard to the southeast draws a cool breeze right through the top-floor living spaces,” says Geraldine, who admits her Irish heritage means she really feels the heat. “We have windows on three sides for cross ventilation, and shaded western windows. All the west-facing glass is shaded and there’s cross ventilation in every room so air can cycle out. If we need it, there’s a fireplace in each of the living rooms, and very efficient air-conditioning to keep the entire place cool when it’s really hot.”
The house is designed to be versatile enough for several adults to live there, with lots of different spaces to retreat to, such as the upstairs nook with a sofa and coffee table. “It’s light, open and breezy,” says Geraldine. “And there are many spaces here to work, play music, read or have a chat.”
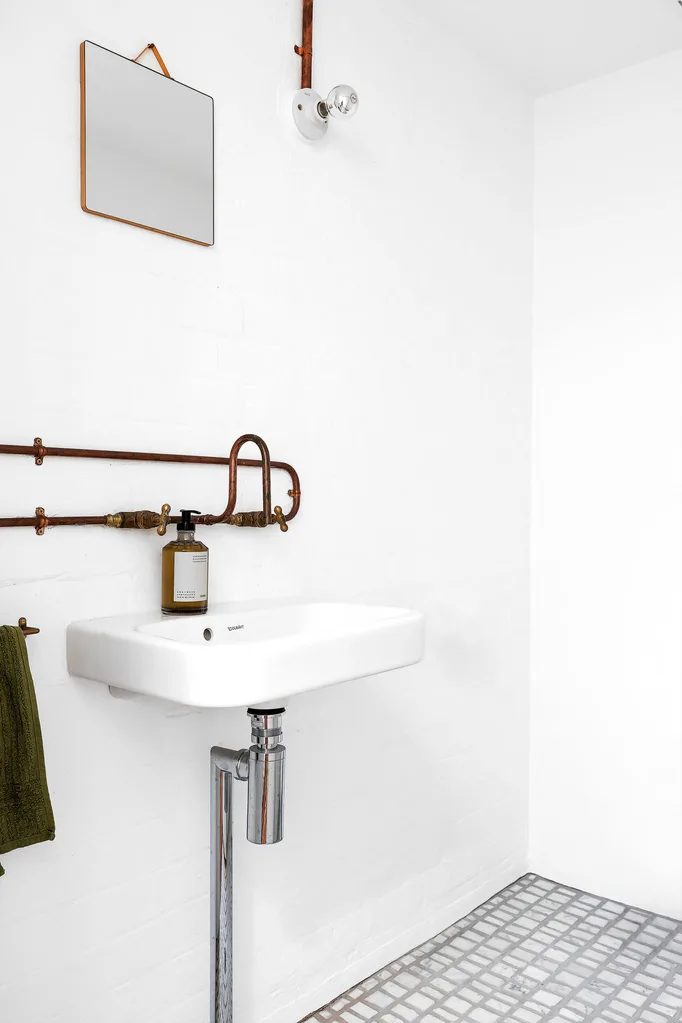
A creative plumber rigged up the sink with pre-existing copper pipes and taps from Bunnings. Ruban mirror, Hay Shop. Frama hand soap, Oliver Thom.
There are also some serious mod-cons. John wanted a lift, but Geraldine didn’t – so they compromised with a dumb waiter. “It’s designed to bring shopping, firewood and other heavy or bulky items to the top floor, straight into the kitchen pantry – otherwise it’s a 3.5-floor haul from the garage.”
Dan no longer lives at home, but loves visiting. When asked to name a highlight, he says, “Sitting at the kitchen bench with the sun on your back is pretty great.” Geraldine and John agree and add that converting a historical commercial building to their home was very rewarding. “It’s an art, not a science,” says Geraldine. “Not easy nor cheap, but we are delighted with the result. And really proud of what Daniel has achieved. It really feels like an oasis in the city.” And would they work together on a project again? Dan shrugs – “I feel quite attached to this place, but I know that Mum and Dad never stay anywhere for more than a few years. Maybe I’ll get to design their next house, too. Why not?”
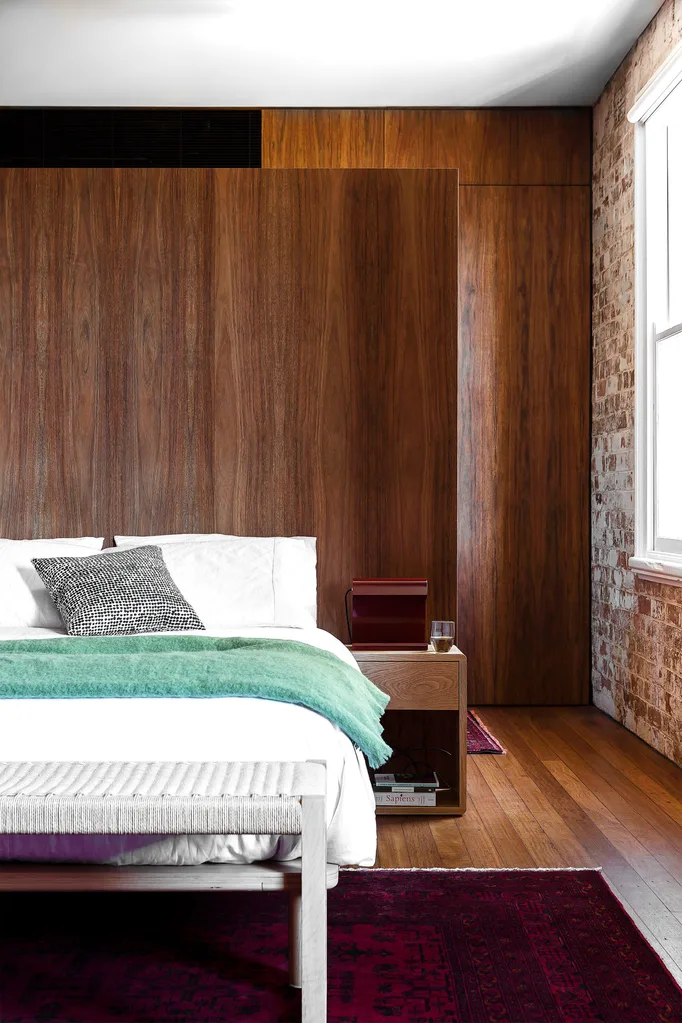
“All the wood panelling is spotted gum plywood by Big River Group,” says Dan. “It has a 3mm face veneer so is really hard-wearing and sandable if it gets damaged, unlike regular veneered ply.” Danish cord bench by Adam Stewart of Modanest. Throw (on bed), In Bed Store.
GOOD NEWS
Every room on the top floor has opening windows on three sides so they can get a breeze through, no matter which way the wind is blowing. To keep the summer sun under control, both courtyards have retractable awnings by Sydney Sailmakers.
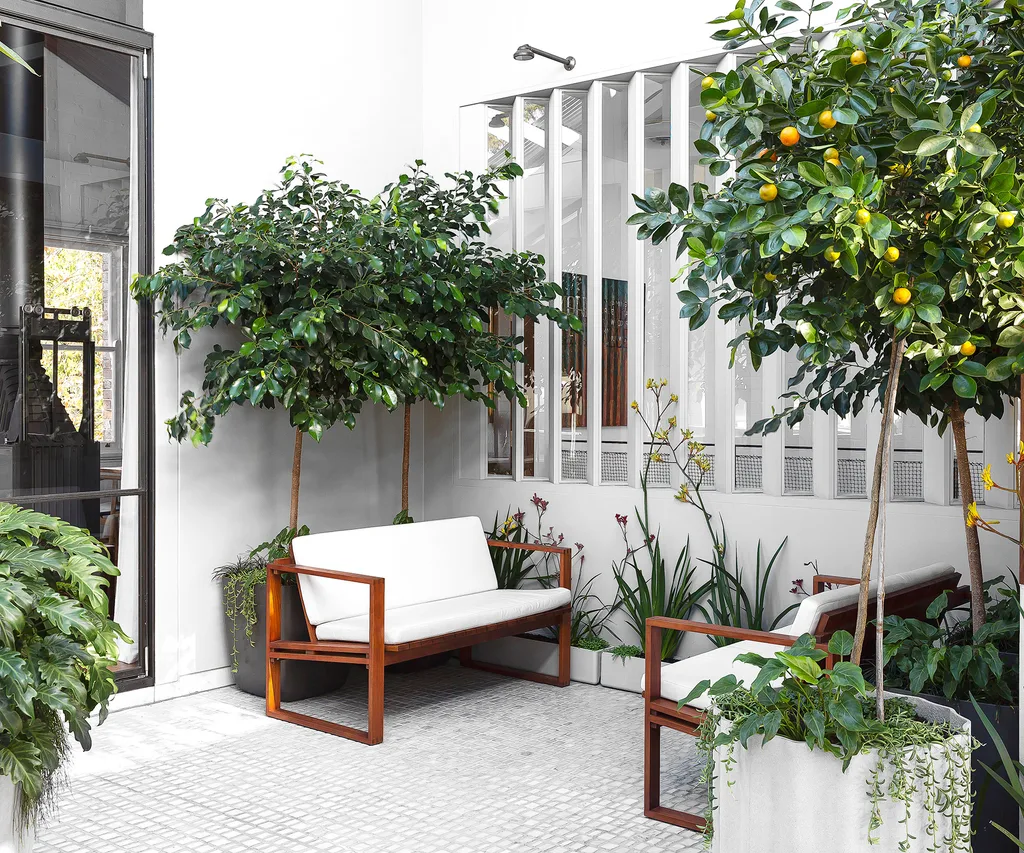
“This open space is very special,” says Geraldine. “It opens at both ends and converts the whole top floor into one space.” Inside the nook are two outdoor sofas from Cult, the Carl Hansen & Søn ‘BK12’ design.
Lessons learnt
“Never underestimate old buildings,” says Daniel Weber, architect. “Just because an old building is still standing up doesn’t mean it’s sound. Maintaining the character is so important — that’s the reason people love and want to live in old buildings — but it’s very difficult when so much needs to be replaced because it is rotten or has been water damaged or eaten by borer. This is compounded by the fact that a lot of this damage is hidden by bad renovations and is revealed in trying to bring the building back to its former self. But it’s a great feeling once that’s done.”
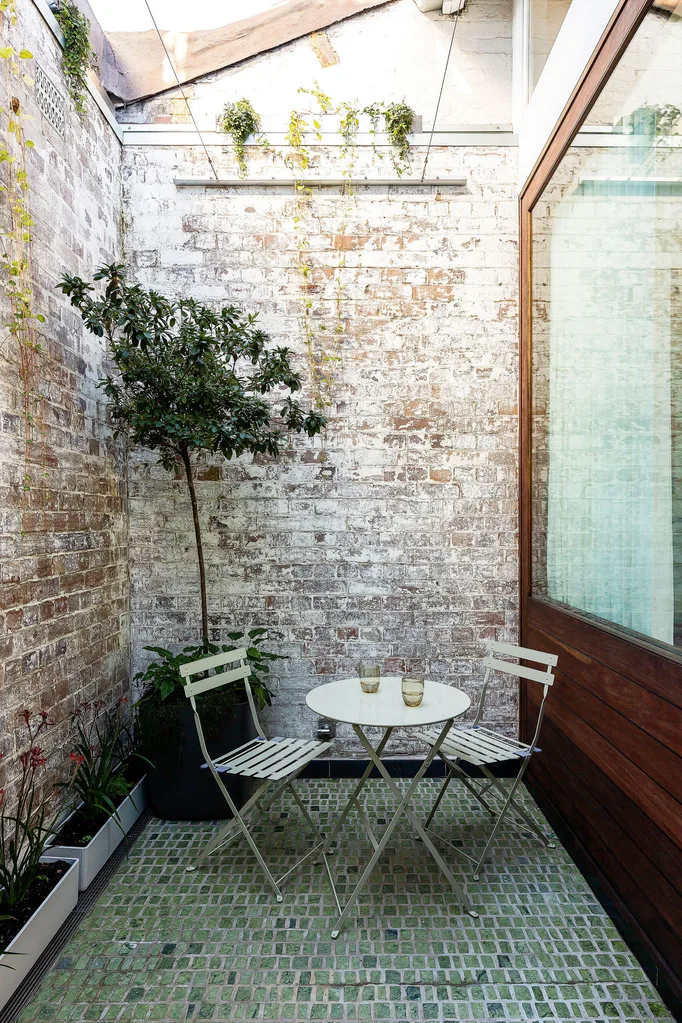
Just off the kitchen is this high-walled step-out lined with green life in low planters. Rive Droite bistro set from UK company Garden Trading.
Daniel Weber can be contracted through wylde.design. The builder was Rob Meddich from Managed Build at managedbuild.com.au

 Simon Whitebread
Simon Whitebread
