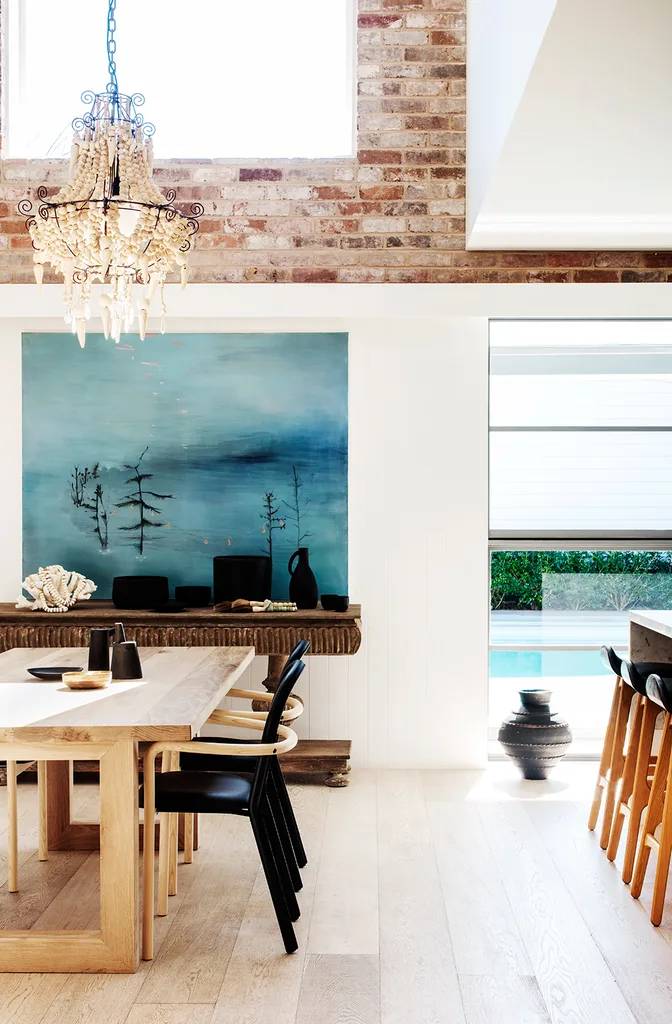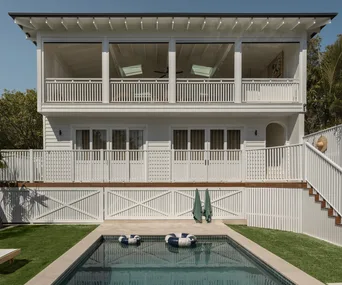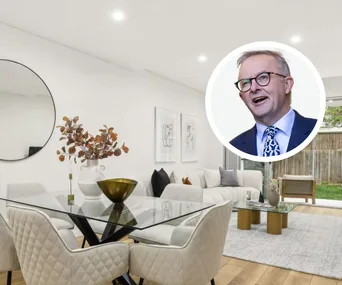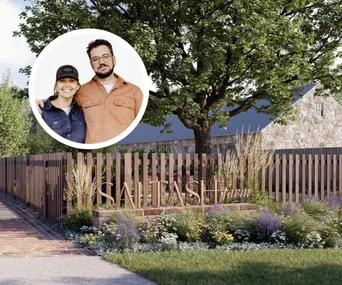When Emma Maher was diagnosed with multiple sclerosis some years ago, she and husband Richie gave up the smaller houses and crowded streets of Sydney’s Inner West – which were becoming an obstacle to her diminishing mobility – for a Californian bungalow on the North Shore. But its small rooms and narrow doorways soon had Emma entertaining the idea of demolishing and starting again.
The couple now lives in a cleverly designed new house with son Louis, enjoying the sunlight that streams in from dawn to dusk.
“This house is about interiority so the play of light is important,” says its architect Hannah Tribe. “Sunlight streams in and traces around the walls all day. It also reflects off the pool onto the kitchen ceiling to create David Hockney-style patterns. The overlay of light effects make it a dynamic place to live.”
Independent living
The brief was simple: the house had to function well for Emma. “Maintaining my independence was imperative, so there were specific needs we couldn’t compromise on,” she says.
A height-adjustable kitchen bench, sliding doors, low-set light switches, wide openings and passageways, and a consistent level inside and out are just some of the ways the house has been moulded to Emma’s needs.
“Its main function was to be a practical, robust, family house,” says Emma. “My husband and son are very active so we wanted something that wasn’t precious. But this is also a very calm and relaxing space to be in, and the use of light is mesmerising.”
Out of the ordinary
The house has a striking and unusual design. A large hipped roof that perfectly mirrors the pitch of the old bungalow’s roof rises above the street trees. Walls are clad in bricks salvaged from the demolished building, and the two upper-level, street-facing windows are unconventionally square.

High north-facing windows welcome in all-day sun while shaded lower windows offer views over the pool and garden. Photo: Nicholas Watt
Cloistered comfort
The palette of materials and Emma’s choice of furnishings and artwork combine to give the interior an elegant, serene character.
“I think the house has a feminine interior palette but at the same time it is really robust in its proportions and construction,” says Hannah. “The materials – like the marble kitchen bench and tumbled marble bathroom wall tiles – will become more beautiful with age.”
The study upstairs is Richie’s domain. Beside it is a play space for Louis, a bathroom and two guestrooms with walls that slide back to become part of Louis’s area.
Emma’s house
A cathedral ceiling adds drama and volume, with lower pitched ceilings over the guestrooms giving a more private embrace. Hannah describes the design as “shells of houses within houses, with layers of ceilings that the light spills over and around”.
Visually linking the two levels are openings in walls and ceilings, including one through which the chandelier over the dining table hangs, with the cable playfully looping out of the skylight and over Richie’s desk upstairs.
“We wanted to create interior complexity, given Emma has a very interior life,” says Hannah. “The brief was about beauty. Emma has exquisite taste and was a true collaborator in the design. It was very much her house, her baby, and I was the facilitator.”

.jpg?resize=720%2C405)










.jpg?resize=760%2C608)