When Jo Bastian’s parents were looking for an investment property in Sydney they were not afraid of a house that needed a little work. “They bought the property while I was still studying architecture with the idea that when the time came I would design the renovation,” says Jo.
Located in the inner west, the house was a typical single-storey two-bedroom worker’s cottage that included a series of decrepit, damp and dark rooms. “The challenge for these types of houses is always the size of the room, trying to make it feel bigger and be really efficient,” says Jo.
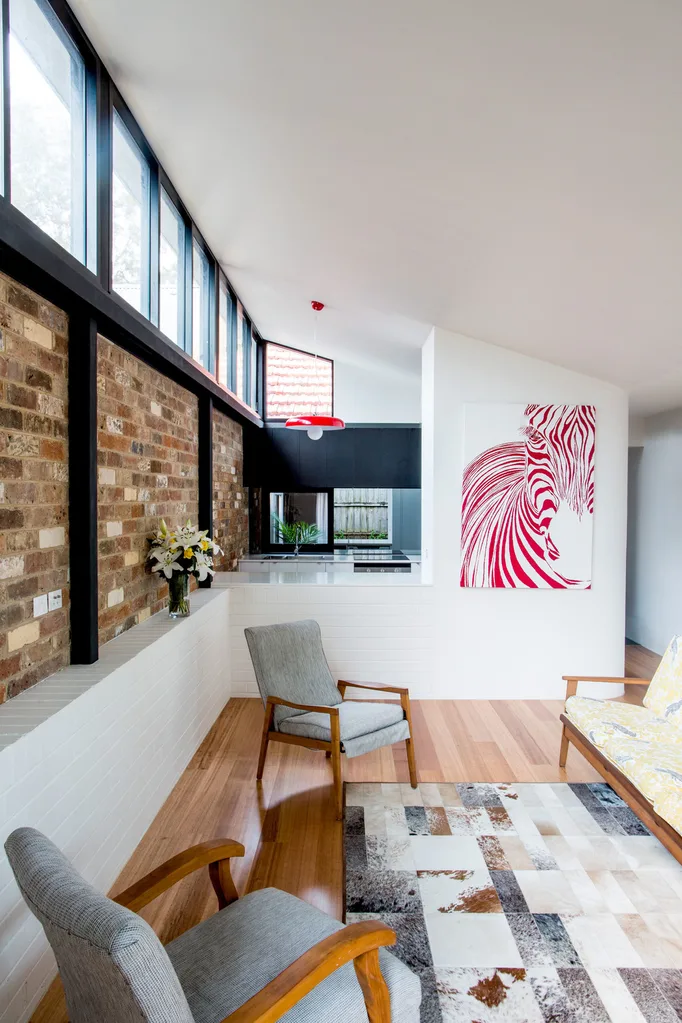
The family agreed to demolish everything beyond the front two bedrooms and build a sleek new extension with a budget of approximately $230,000. “The key goal was to open the house to the courtyard and let in as much light as possible,” says Jo.
Typical for an inner city suburb, the house is tightly crammed in and shares a common wall on the southern side. On the northern side however, there is a rare laneway, which allows a little breathing space and the opportunity to capitalise on natural light.
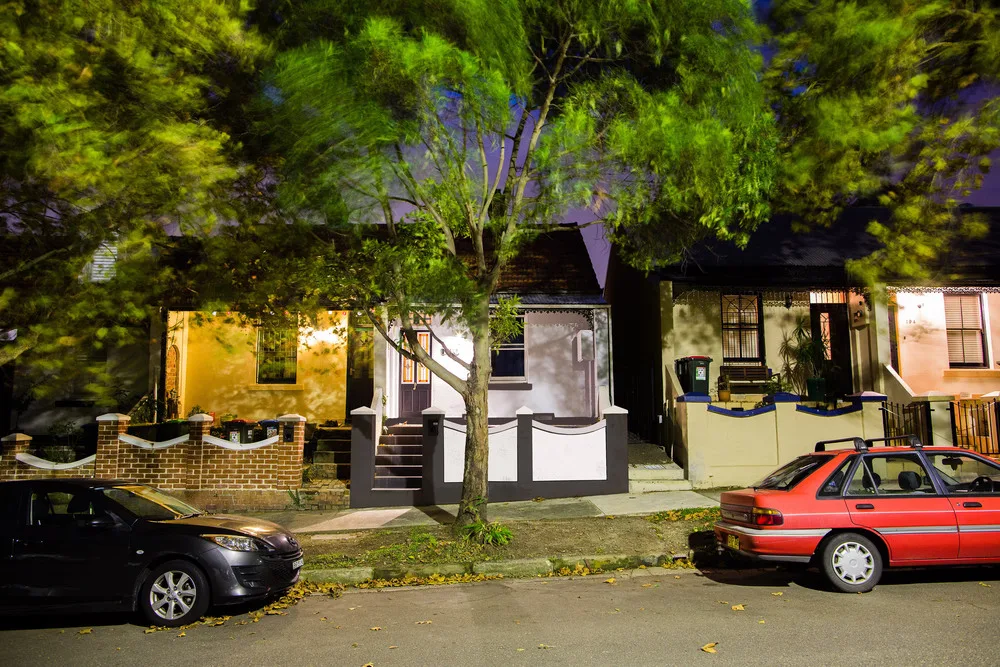
Jo did so by folding the roof of the extension, tilting it upwards on the northern side with a narrow strip of windows underneath that flood the living areas with natural light. “One of the unexpected delights of this project is watching the sky from the couch,” says Jo.
The extensive renovation also enabled them to rectify the impractical level change in the backyard. “We bought the level change back into the house and added two internal steps at the threshold between the old and new parts of the house,” says Jo. This allows for a seamless transition between the living areas and the courtyard, so when you have the sliding doors open, it creates a vast entertaining area for such a small house.
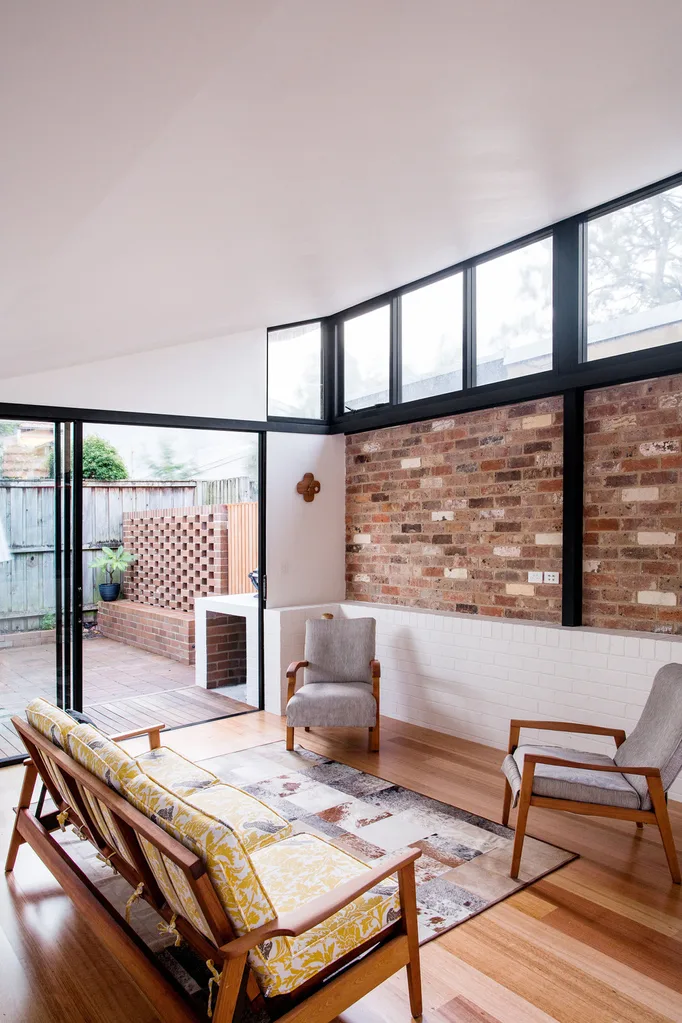
While letting the light in was of upmost importance, Jo didn’t want to design a ‘white box extension’, which is the typical solution for a worker’s cottage reno. To give the space character and warmth, she turned her attention to bricks. “There was an existing brick wall in the house which I really wanted to keep,” says Jo. “It retained some of the house’s history and also added a textural element to the space.”
Bricks became a central theme of the project. They are still utilised as a practical building material, but Jo used different types to create visual interest. Recycled and white-painted bricks play off each other in the living areas, and in the courtyard a ‘peek-a-boo’ brick wall interacts with the laneway beyond.
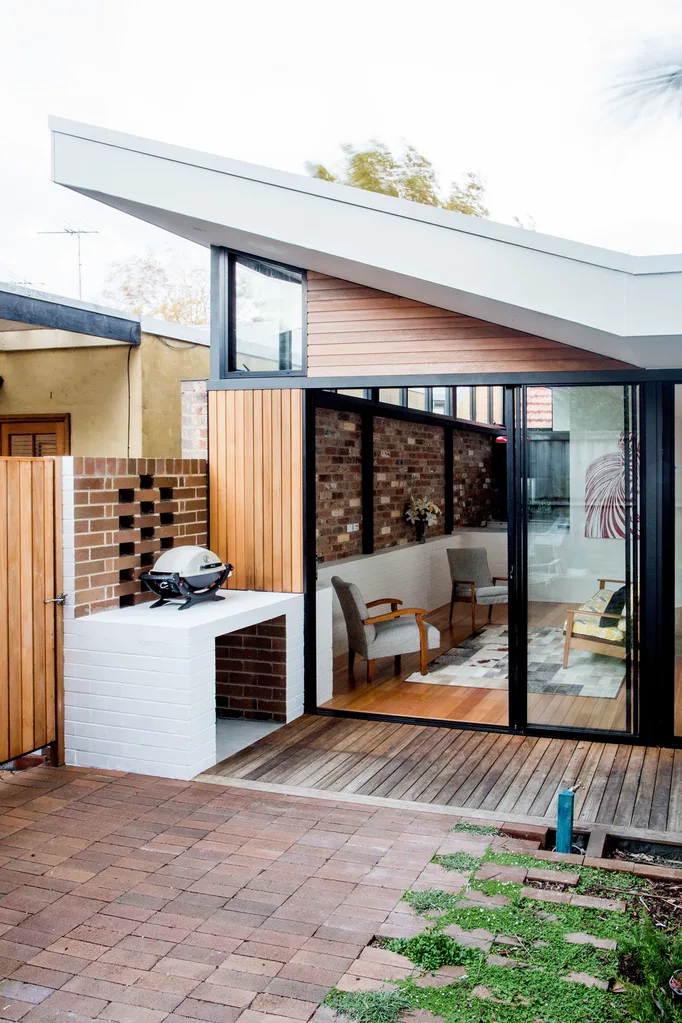
The result is a light-filled house which does not sacrifice on the inherent character of a worker’s cottage to deliver a highly liveable 21st century home.
Bastian Architecture or 0402 211 984.

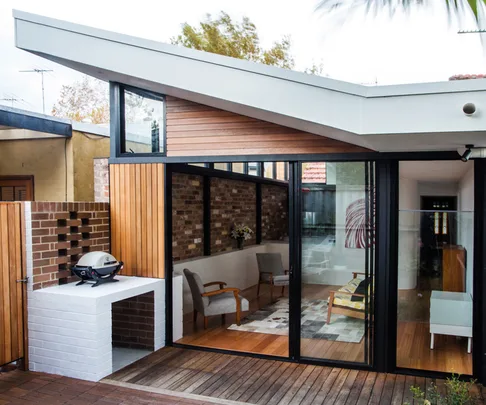
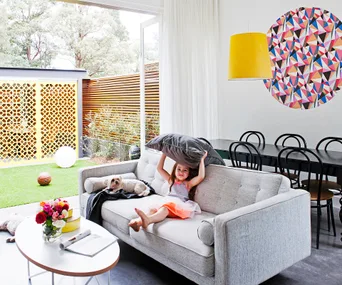
.jpg?resize=380%2C285)