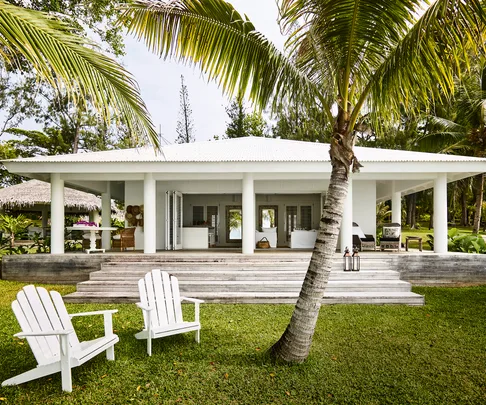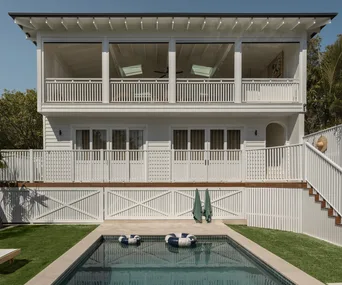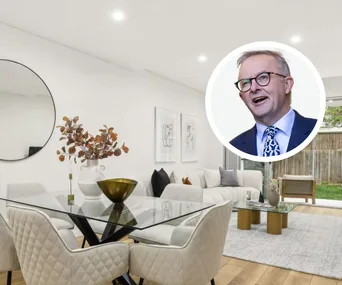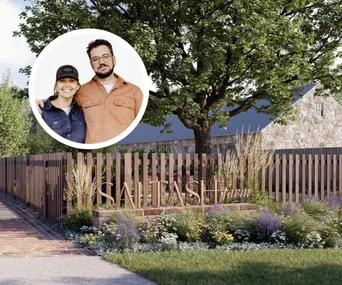“Everything about Elizabeth Jones appears perfect,” Belle said in the April 2003 issue, “her attire, her presence and her latest venture.” Back then, we were talking about Arida, Elizabeth’s Iain Halliday-designed store in Sydney’s Potts Point, where treasures she sourced from around the globe were displayed to perfection.
Those words could just as appropriately refer to her most recent project, the family getaway Elizabeth and husband Michael have created in Paradise Cove on the main island of Vanuatu.
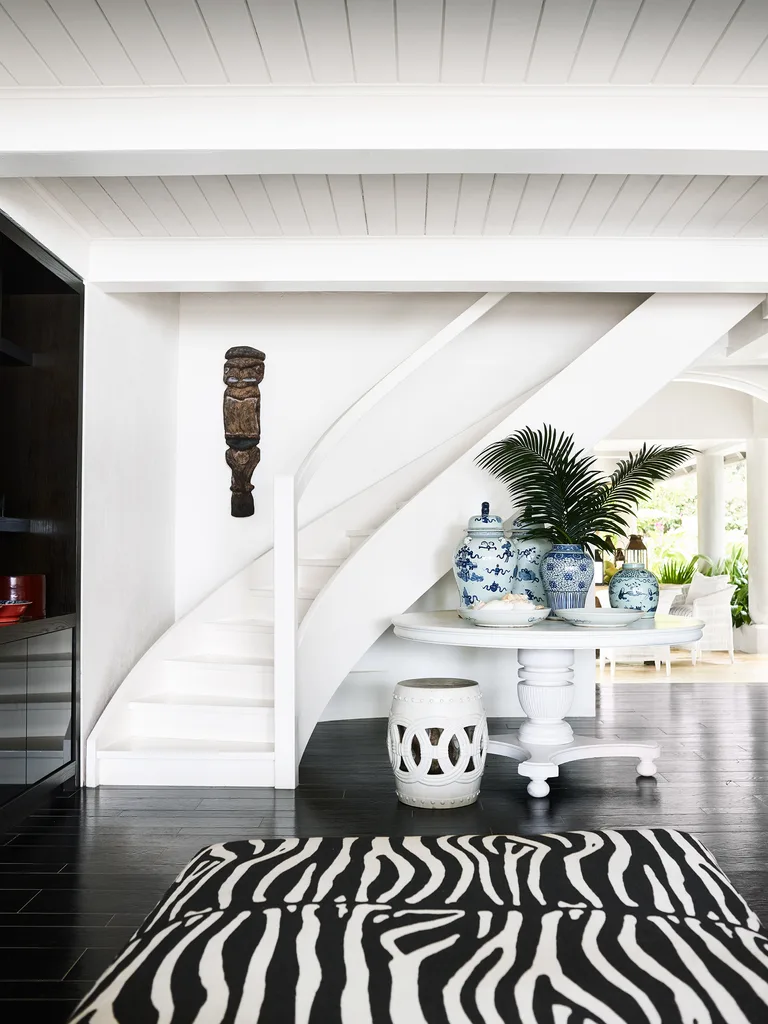
With its Vanuatan ceremonial figure, the entrance hall is testament to Elizabeth’s talent for blending styles.
The couple first visited the South Pacific region 15 years ago for a business conference and were struck by the easy manner of the local people and their simple way of life. For Elizabeth, it was also reminiscent of her happy childhood in Papua New Guinea. “It’s three hours from Sydney and a completely different culture, language and way of life,” she explains.
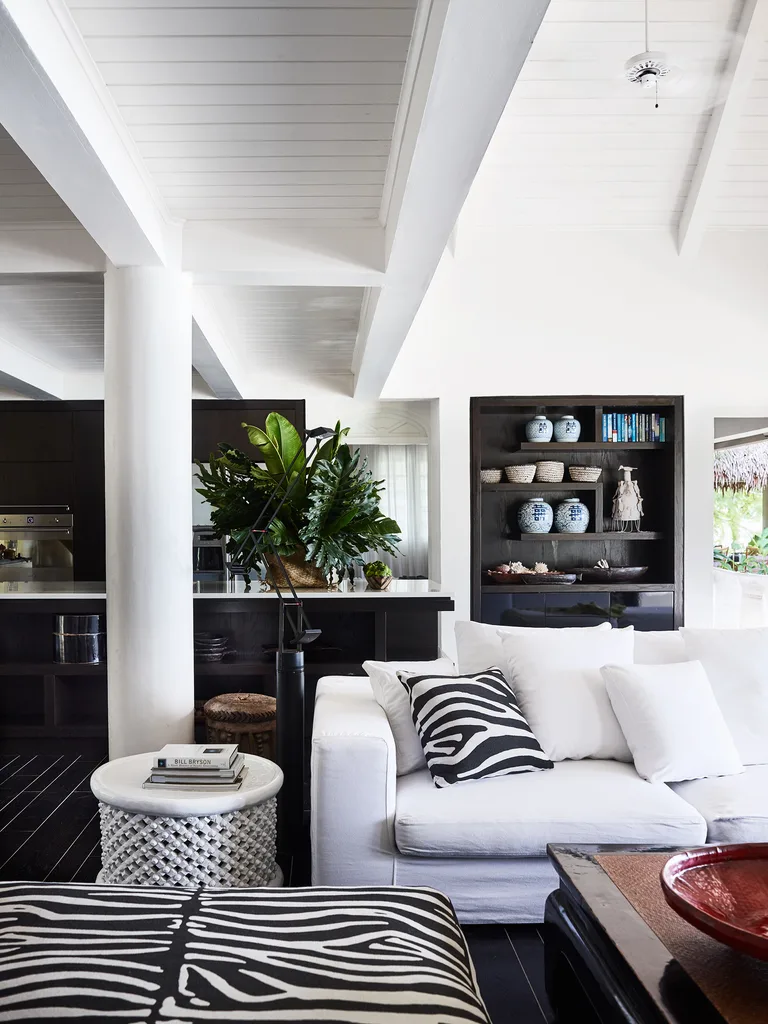
Contrast defines the kitchen/living area. Hand-picked objects stand proud in dark cabinetry and bold prints lift the white sofas.
Returning for holidays with their children reinforced the appeal and they decided to buy land and build.
Architect Iain Halliday of Burley Katon Halliday had already drawn plans for another location when a plum coastal property came up for sale. “It was beautiful,” says Iain, describing the almost three-hectare expanse of secluded land with its own beach. There was an existing house and a couple of tiny separate dwellings, giving ample space to accommodate the whole family – children and grandchildren.
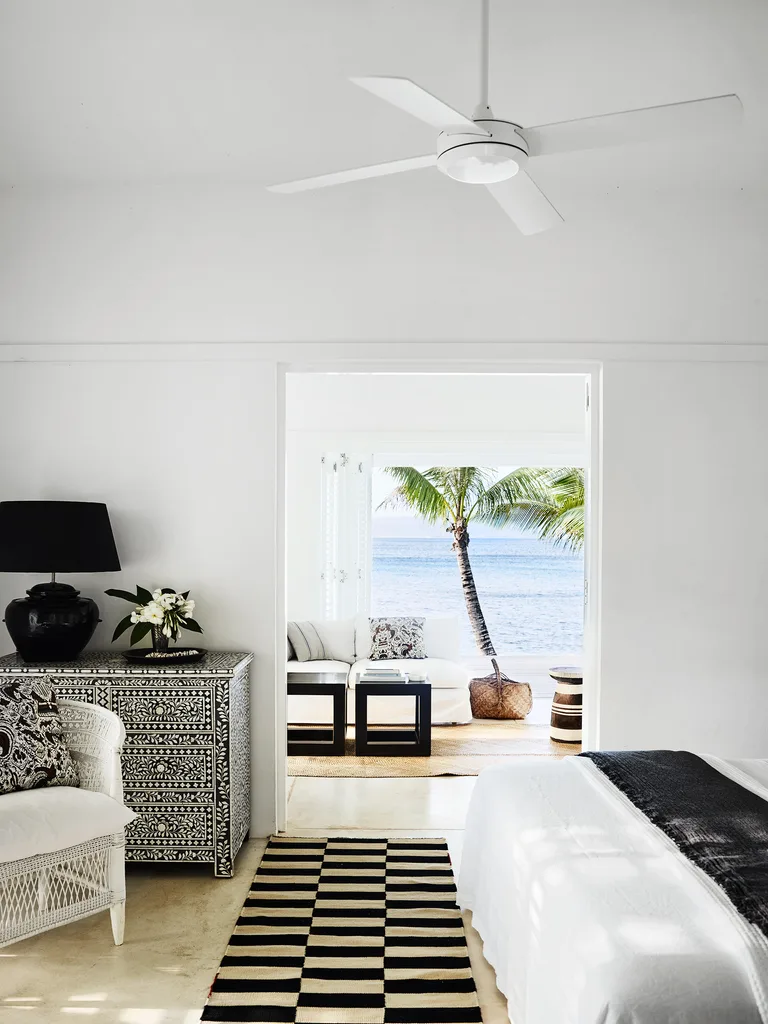
Inside Tamarind are unique pieces such as the Moroccan bone-inlay chest. Bedding by Bedouin Societe. Runner from Nazar Rug Galleries.
The main house, called Tula, was built by a French resident in the 1980s, shortly after the Anglo-French condominium of the New Hebrides became the Republic of Vanuatu. With a symmetrical layout, distinctive high-pitched roof and substantial circular columns, it had a great sense of solidity.
Little structural work was needed and the changes were mainly cosmetic. Elizabeth had a very clear vision of what she wanted and Iain acknowledges that. “It was my interpretation of her aestheticism,” he explains.
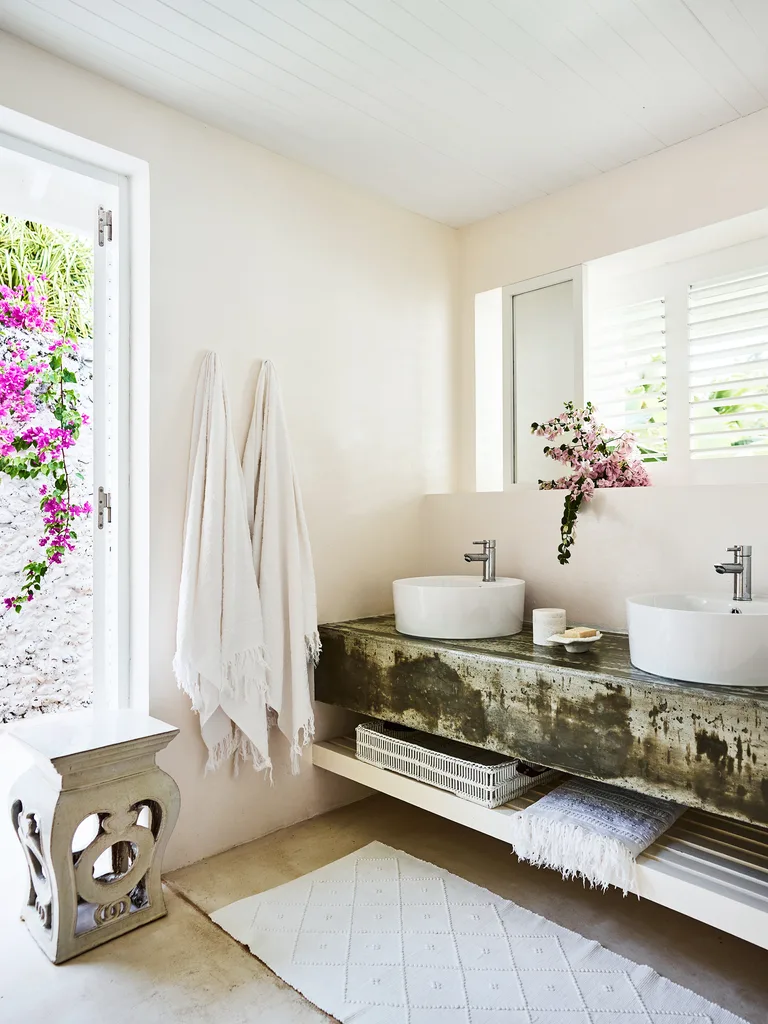
A bathroom in the two-bedroom guesthouse has smooth concrete surfaces and a vine-draped privacy wall in coral stone.
Additions to the main house included a porte-cochere and arched entrance doors plus a spectacular thatched-roof nakamal (meeting place) that expanded the living space with an open area for meals. The cottages were rebuilt and turned into guesthouses. Both are minimal, with no-fuss concrete floors. Iain designed another nakamal to sit between them. A strong influence on the design were the round columns of Tula, which appear throughout the property.
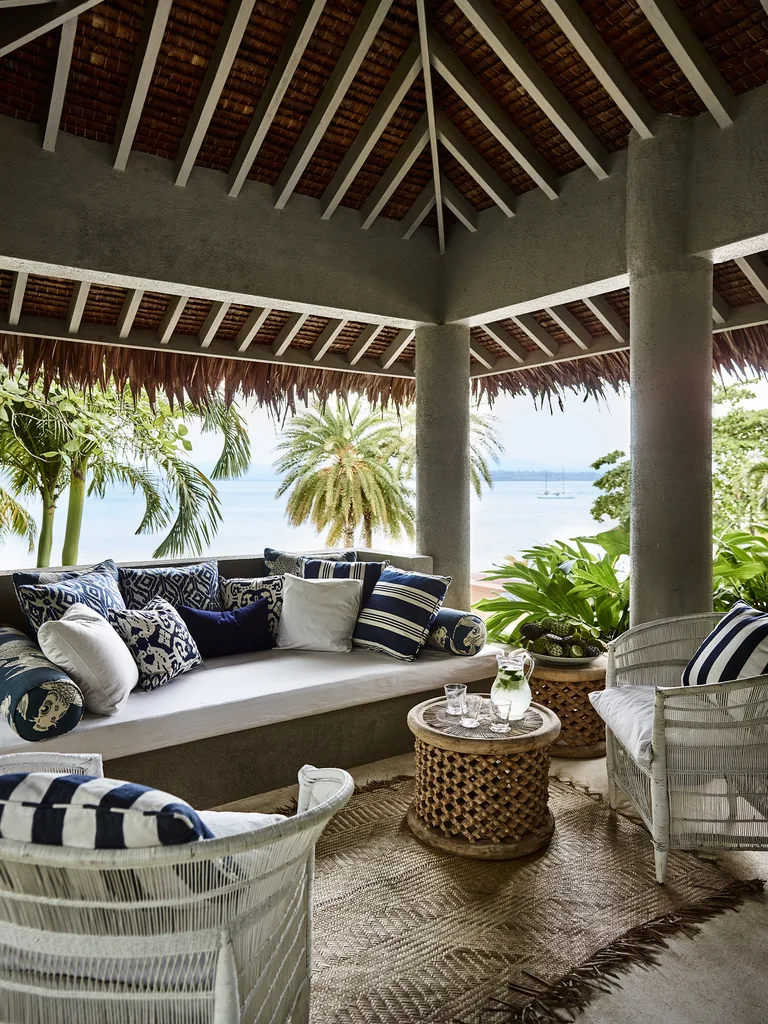
Bringing pattern to the nakamal extension are cushions in various fabrics, including a Manuel Canovas koi print and a Ralph Lauren stripe. The mat was made locally.
One of the greatest challenges, however, was the landscaping, which had to be done twice. The houses and garden were just complete when Cyclone Pam struck in March 2015, uprooting trees and wiping out rare and established plants.
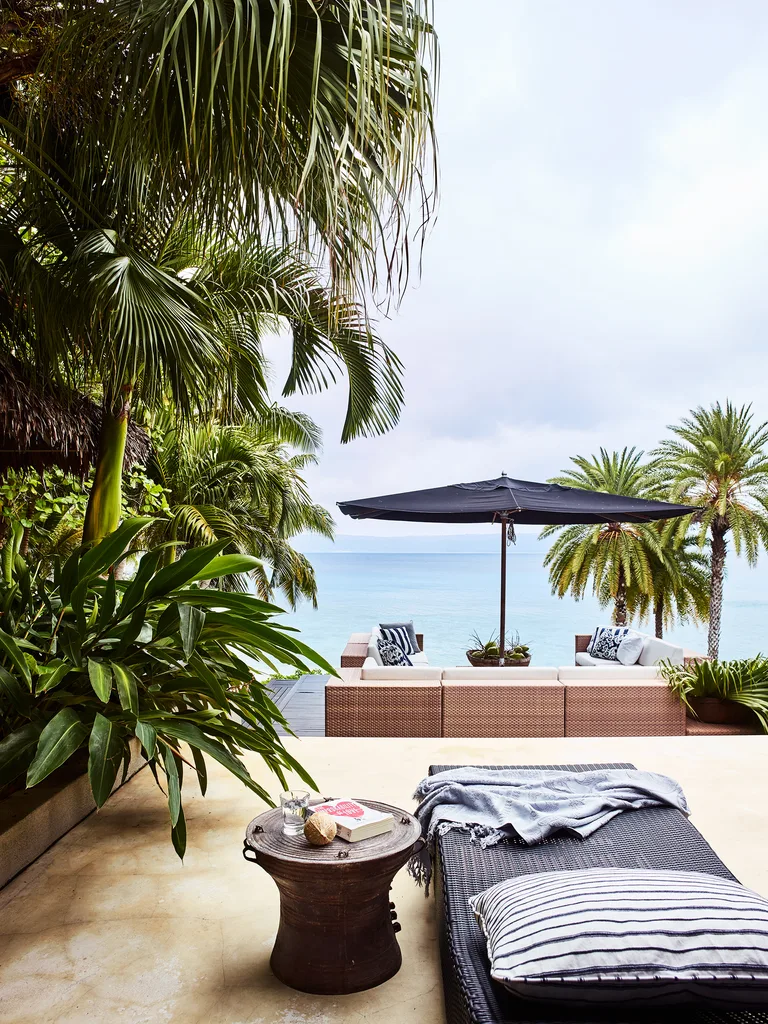
A custom daybed with Dedon sofas and umbrella behind, all from Cosh Living.
Straight after the all-clear, landscape designer Annie Wilkes flew in to assess what was lost and begin replanting its precise layout, with masses of palms and tropical plants, ginger in a variety of species, bougainvillea, and large numbers of mango, frangipani, tamarind and avocado trees.
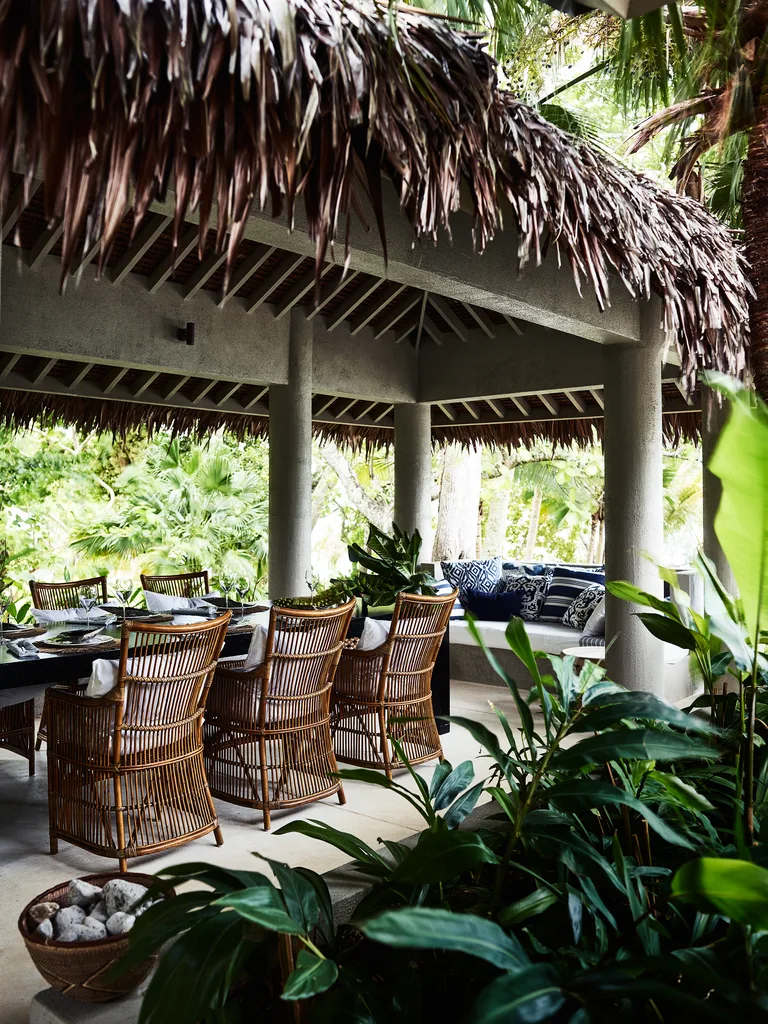
Adjoining the main house is a nakamal with natangura palm roof installed by locals. Da Vinci chairs from Domo.
Luckily, the main house was untouched and its contents – six containers of furniture and accessories that came from Elizabeth’s Sydney home and her days sourcing far and wide for Arida – were unscathed.
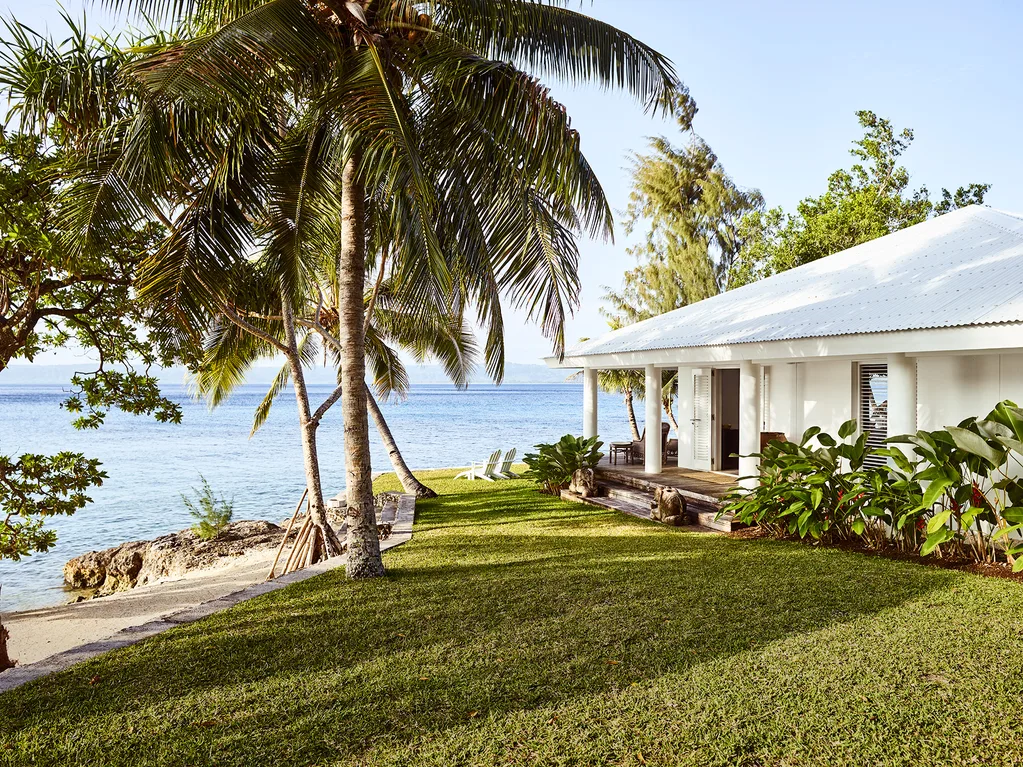
The building work took only 18 months for Port Vila-based Nick Bramley of Bramley Constructions. “Nothing was a problem for him,” says Iain.
Most of it reflects the family’s relaxed lifestyle, such as all the sofas with their covers easily removed and washed. “It is one of the last places where life is natural and unsophisticated,” says Elizabeth. “We love that we have the space to share our piece of paradise with our family and friends.”
Both guesthouses are available for short stays. For more information, visit tamarindbeach.com.

