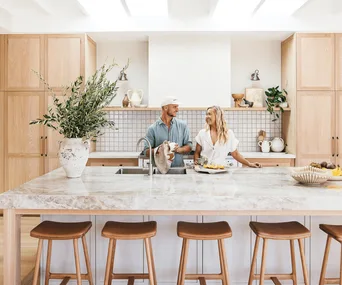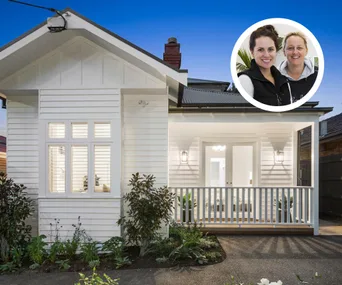Josh and Jenna Densten freely admit that real estate is their passion. The two-time contestants from The Block who became professional designers/renovators were “doing a drive-by for fun” in 2013 when they spotted this two-bedroom 1870s cottage in Melbourne. “We fell in love with it instantly,” says Jenna. “The inner-city location – a wide, tree-lined street – was just gorgeous, and the house was so cute with huge potential… I knew it could be our forever home.”
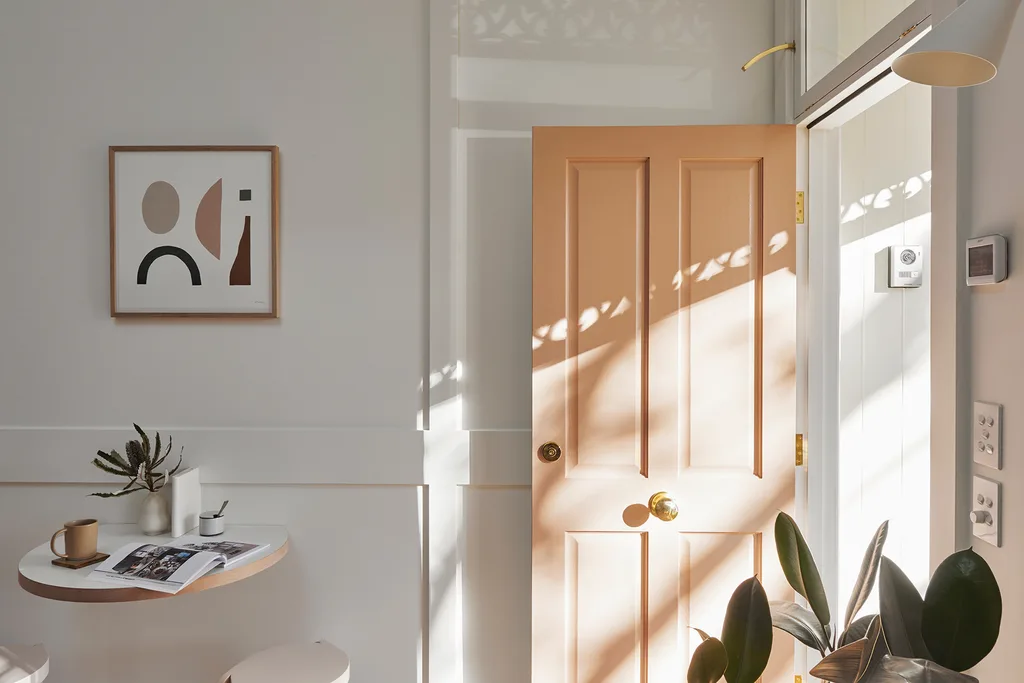
Realising that potential would be a challenge, however. “It was dark and damp, there was no insulation or ceiling fans, and probably only two or three power points in the whole house,” says Josh. All the period features, including the floorboards, had been stripped out. There was also a poorly designed and shoddily built early 1980s extension to contend with, and heritage listing meant that knocking down and rebuilding was out of the question.
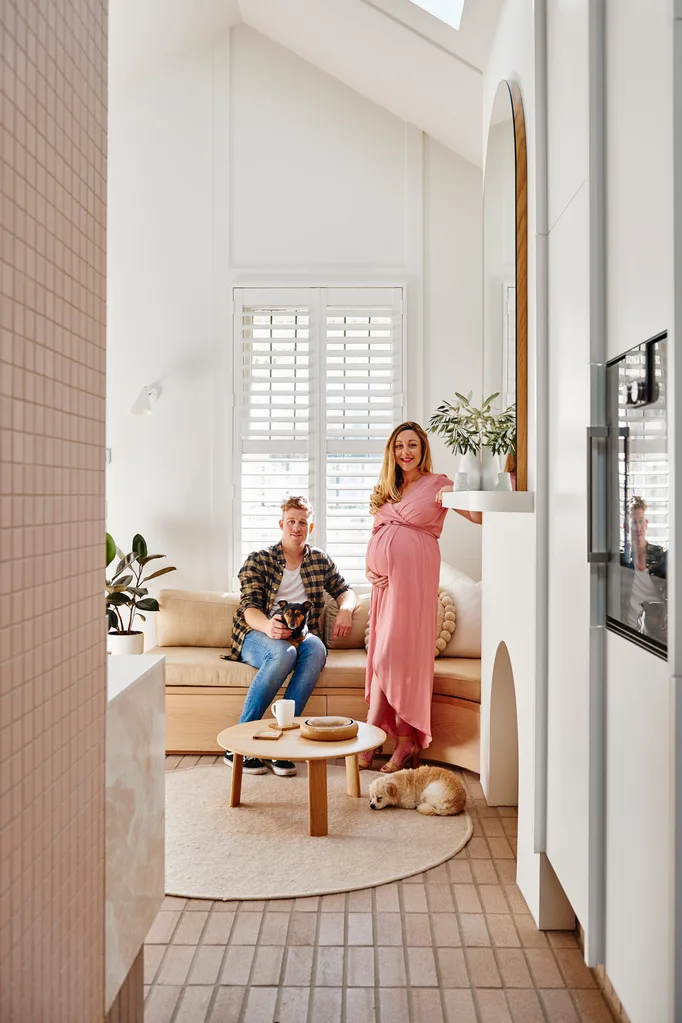
Bai and Pepper the dachshund x Jack Russell love the light-drenched living room as much as Josh and Jenna. ‘Alle’ coffee table, from District. Shutters, from DIY Online Blinds.
The couple decided to demolish the later additions entirely and convert the original part of the cottage into a self-contained one-bedroom studio. While downsizing a house goes against conventional real-estate wisdom, doing so here was a no-brainer: it restored the heritage value of the semi, suited their present needs and, as an adjunct to a bigger house they planned to build at the back of the cottage, would future-proof their investment.
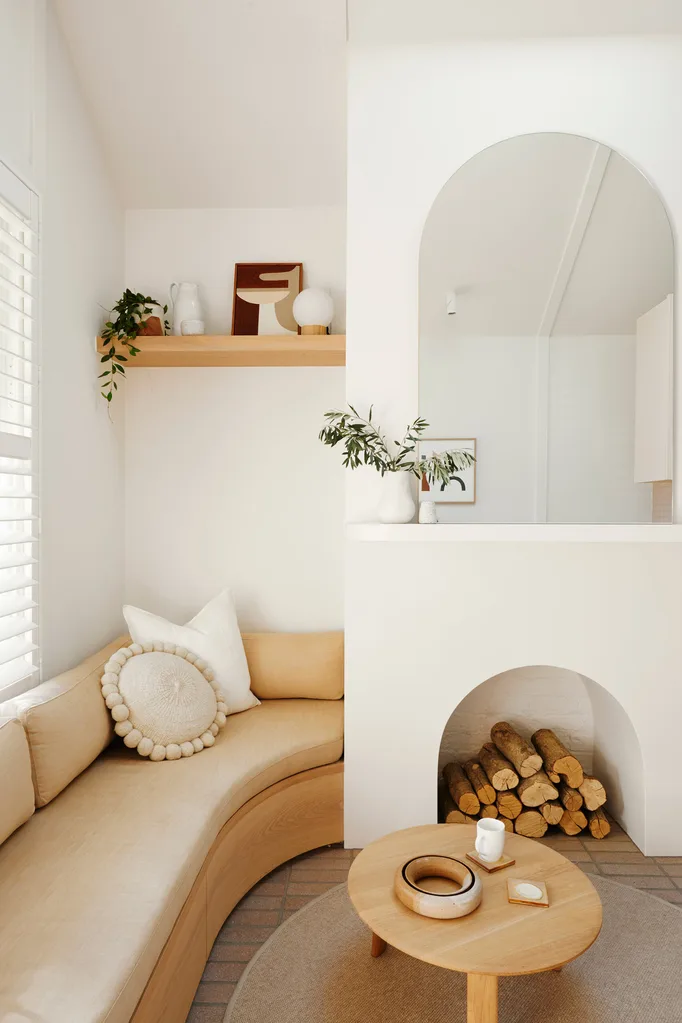
“The sofa is my favourite feature,” says Jenna, who designed it and other features in the home through her company Bicker Design, a brand that now encompasses a design school in Melbourne.
“Josh did some research and discovered that the cottage was originally one big room – a bed, kitchen area and perhaps a bath in front of the fireplace – so it made sense to restore that layout,” says Jenna. “We also wanted to do something progressive; this design plays to the idea of the Tiny House movement. We live only with what we need because there’s simply no room for anything else.”
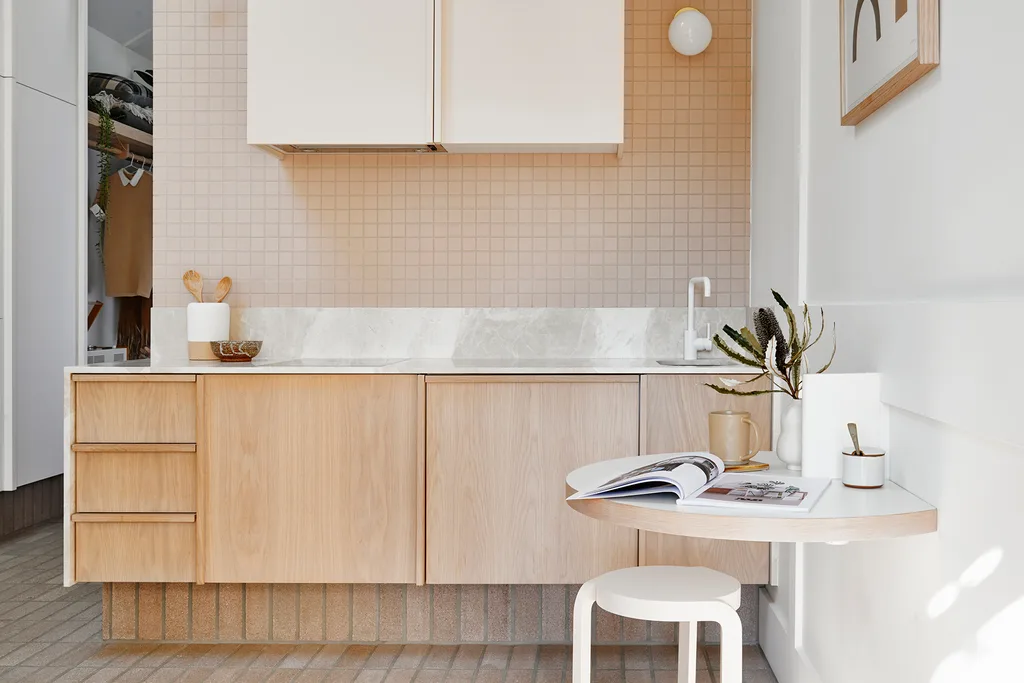
“The brick flooring required a lot of research – how to heat it, what grout to use, how the skirtings would work and so on,” says Josh. ‘Bowral Bricks’ in Simmental Silver (throughout), by Brickworks Building Products.
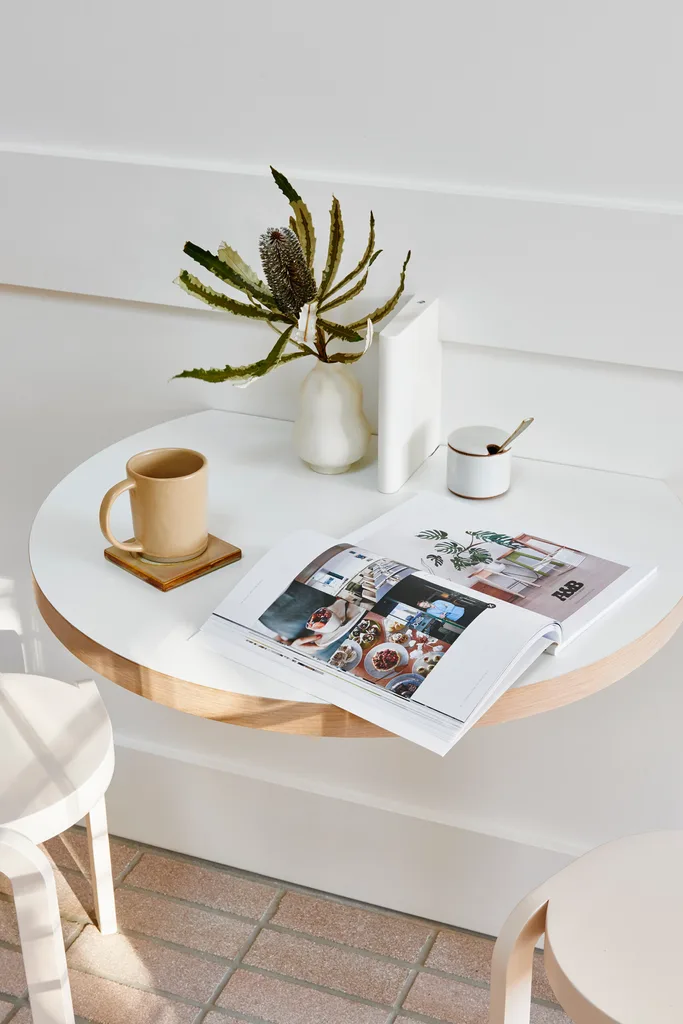
Wall-mounting the table-for-two frees up space that would normally be taken by table legs. Affixed with a clamp, it can be removed if and when required.
The layout aims to maximise light and functionality in the cottage, which measures just 32m2. The combined kitchen/dining/living area at the front of the house is separated from the bedroom at the rear by a compact bathroom ‘pod’. “The pod stops short of the ceiling, so both natural and artificial light can bounce over it and be shared between the zones,” says Josh. Atop the pod is a platform for plants with trailing vines. “The greenery softens the effect of the hard finishes,” Jenna explains.
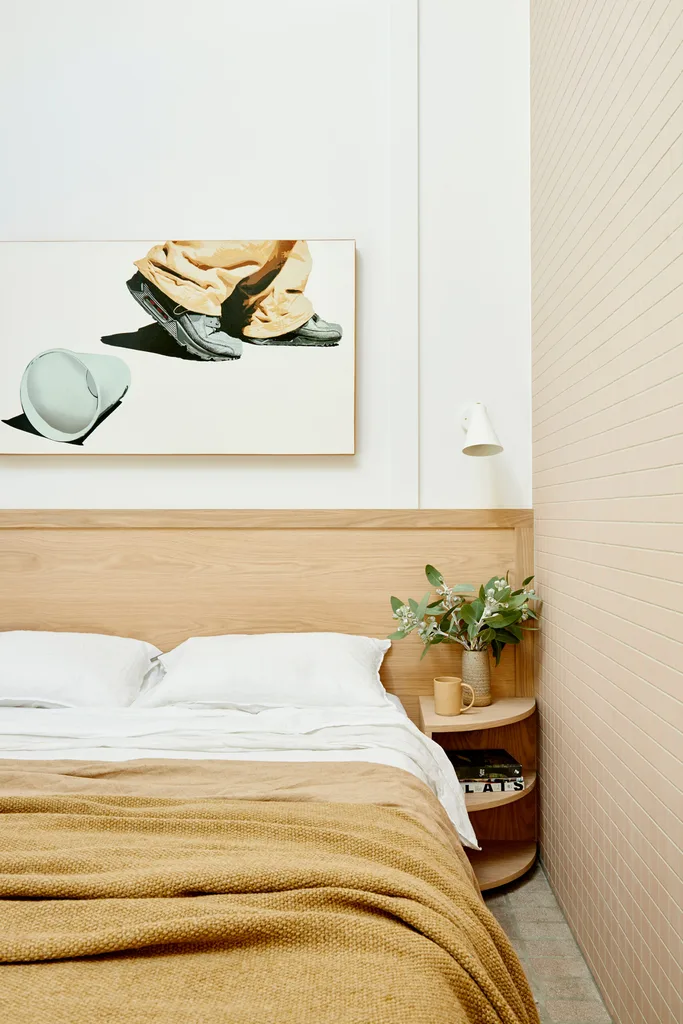
For additional storage, the custom-made bed also features drawers underneath. The unusual tiled feature wall creates a link to the other rooms. Inax ‘Plain 50’ tiles, from Artedomus. Custom bedside tables. Artwork by ELK Stencils.
Custom joinery exploits every centimetre of the home. “We wanted to make the oak joinery a feature, which also meant integrating some elements,” says Josh. “We worked with the team at E&S, who helped us choose the appliances that would work best in the small space. We particularly love the Gaggenau oven – it opens sideways so it’s easy to access and, being pyrolytic, is a breeze to clean
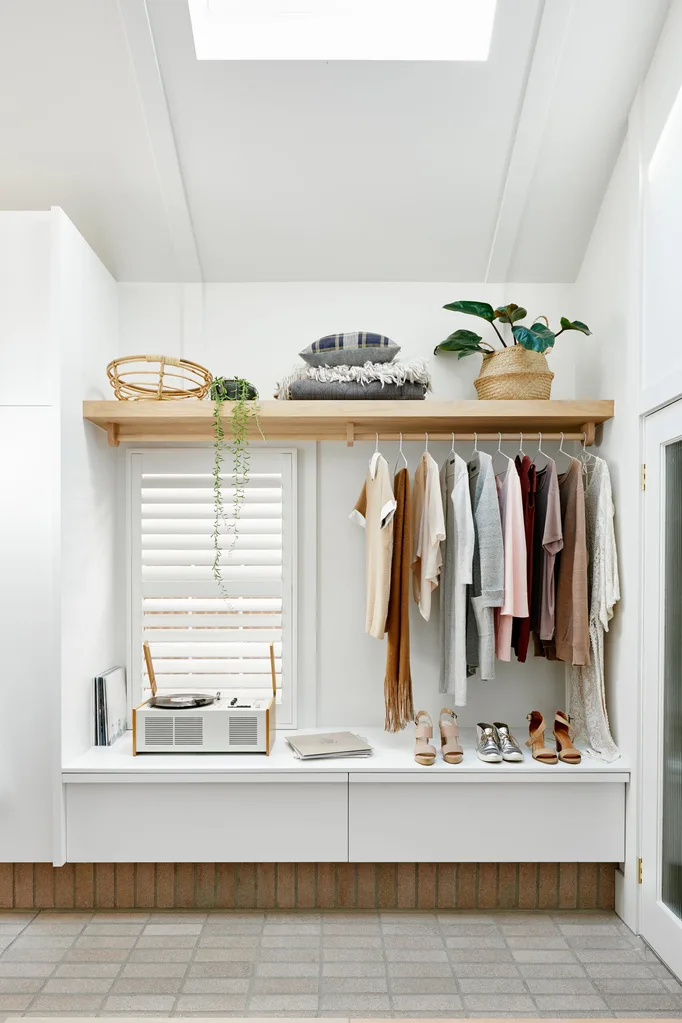
An open wardrobe with drawers below is tucked into a nook at the end of a wall neatly containing all the larger appliances. The vintage Braun SK55 turntable was given to Josh for his 30th birthday.
Next, the couple intend to build a three-bedroom dwelling at the rear of the block and use the studio as a flat. “My sister, Kelli, has a learning disability and we wanted to create a space where she can live comfortably and independently,” says Josh. “Until then, it also gives us somewhere to accommodate both our sets of parents, who live half a day’s drive away.” In fact, plans for Josh and Jenna’s second dwelling are well under way, expedited by the arrival of their daughter Freddie in June.
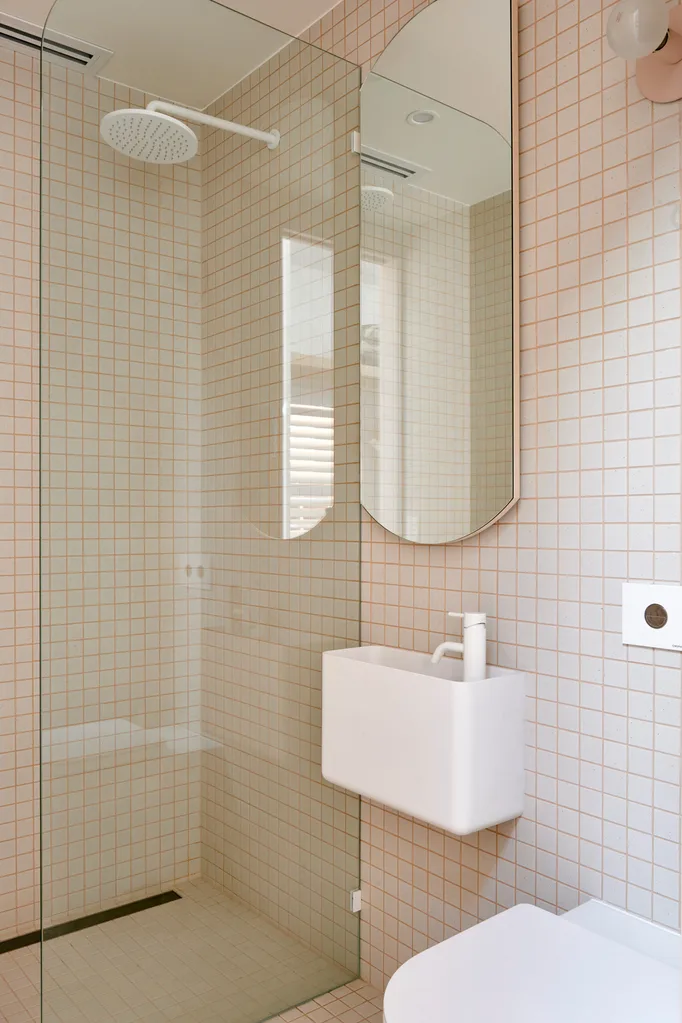
Josh and Jenna opted for white tiles with apricot grout in the bathroom, a subtle and interesting visual shift from the apricot tiles with white grout used elsewhere. Inax ‘Sugie’ tiles, from Artedomus. The custom-designed mirror cleverly conceals a storage niche.
“This renovation was all about lifestyle and making the property what we needed it to be,” says Josh. In that respect, it’s a triumph. “It’s the first house we’ve lived in where everything has a purpose, a place,” says Jenna. “It’s calming and practical – and just feels like home.”
Bicker Design, Melbourne, Victoria; bickerdesign.com.au


