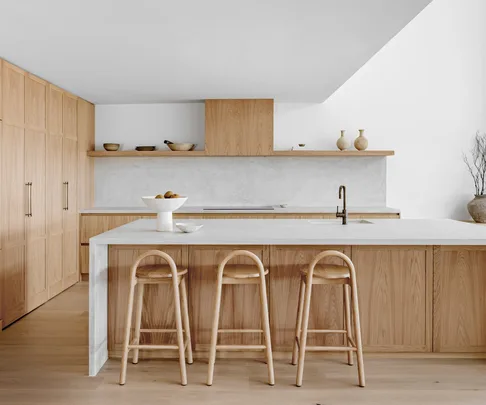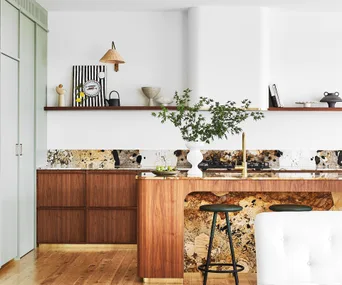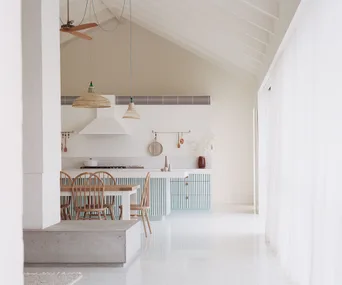Who lives here: Rhonda and Bruce Lawrence.
Style of home: A six-bedroom brick home that’s been updated with a calming, organic aesthetic.
Location: The Sutherland Shire in southern Sydney, traditional land of the Dharawal People.
Timeline: Planning started at the beginning of 2021. The renovation began in May and, after lockdown-related delays, was completed in December.
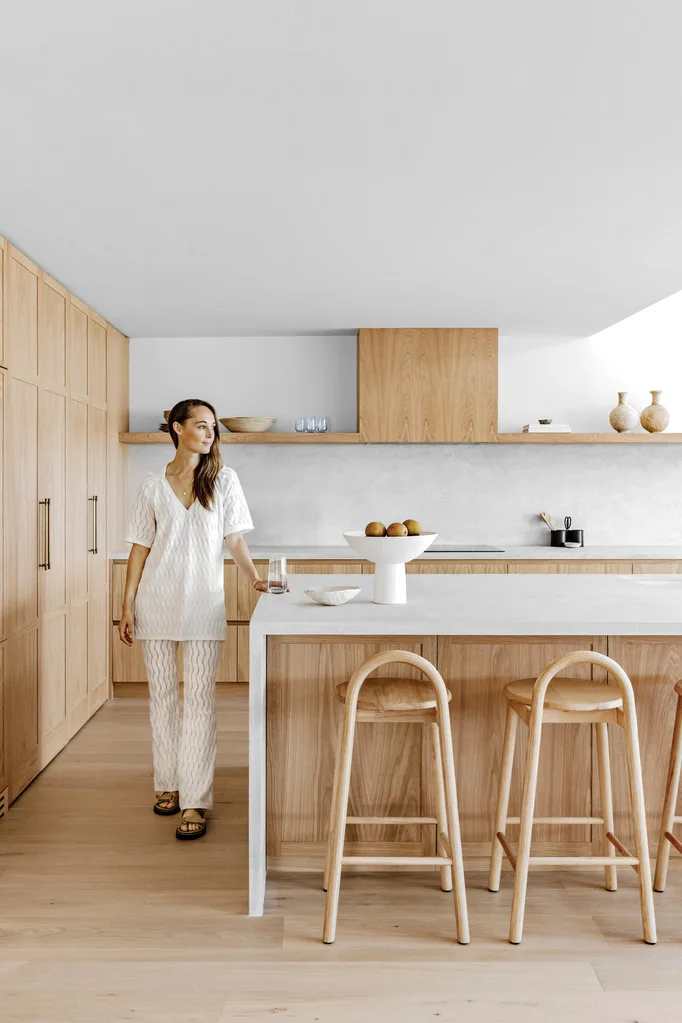
“If you wrote down the materials on paper — timber and concrete — it might sound quite boring, but I think it is calming because there are only a few elements,” says Kate. The open shelf incorporates the enclosed exhaust, creating a seamless look. Concrete benchtops and splashback by Set In Steel. Handles, Lo & Co Interiors. Bobby stools, Design By Them.
Interior designers often get up close and personal with clients when creating their spaces. You could say it’s the only way for a designer to craft something that genuinely reflects the homeowners and their lifestyle. The powerful bond that Kate Lawrence has to her most recent project can’t be forged. It is, after all, her childhood home and where her parents, Rhonda and Bruce, still reside.
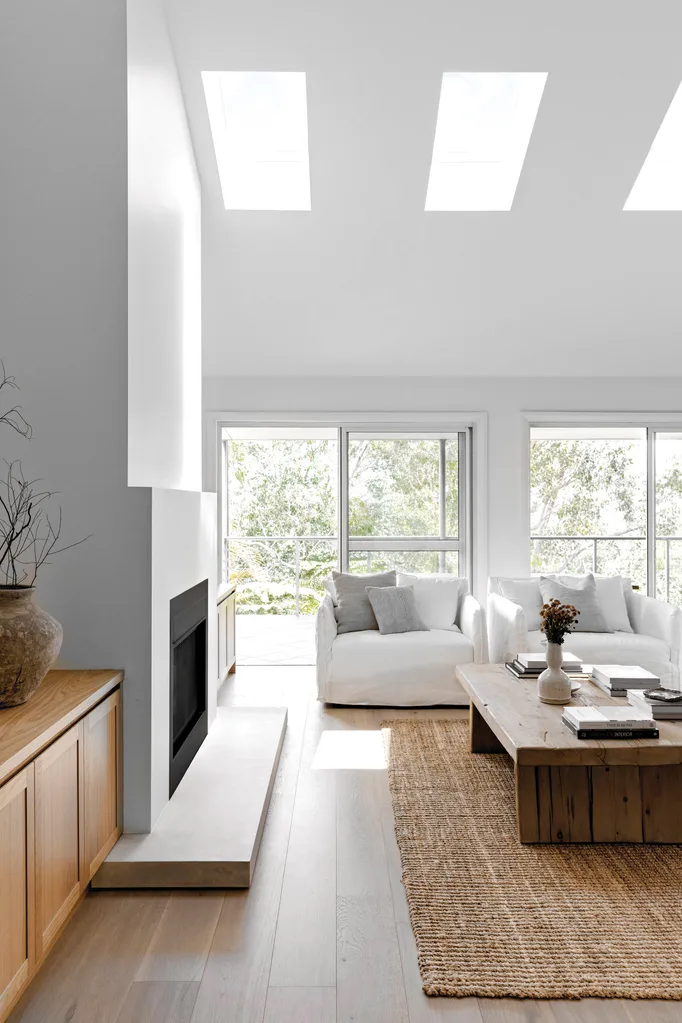
Armchairs, Lounge Lovers. Coffee table, Clo Studios. Sisal rug, Ur Place. Natural oak cabinetry (here and in the kitchen) by Harris Kitchens & Joinery, using timber supplied by Farmers Doors.
Kate worked closely with her mum to reimagine the three-storey brick abode, which is located in a quiet suburb that hugs a national park on Sydney’s southern outskirts. Rhonda and Bruce, both accountants, have lived here since the early 1980s – however, the house was rebuilt in 1999 after their original property was devastated by a fire.
The most recent updates, which saw the kitchen and bathrooms gutted, a fireplace added and all-new flooring and paint applied, coincided with a time of deep distress. “Mum had just started thinking about the renovation when she was diagnosed with cancer and had to have a big operation,” says Kate.
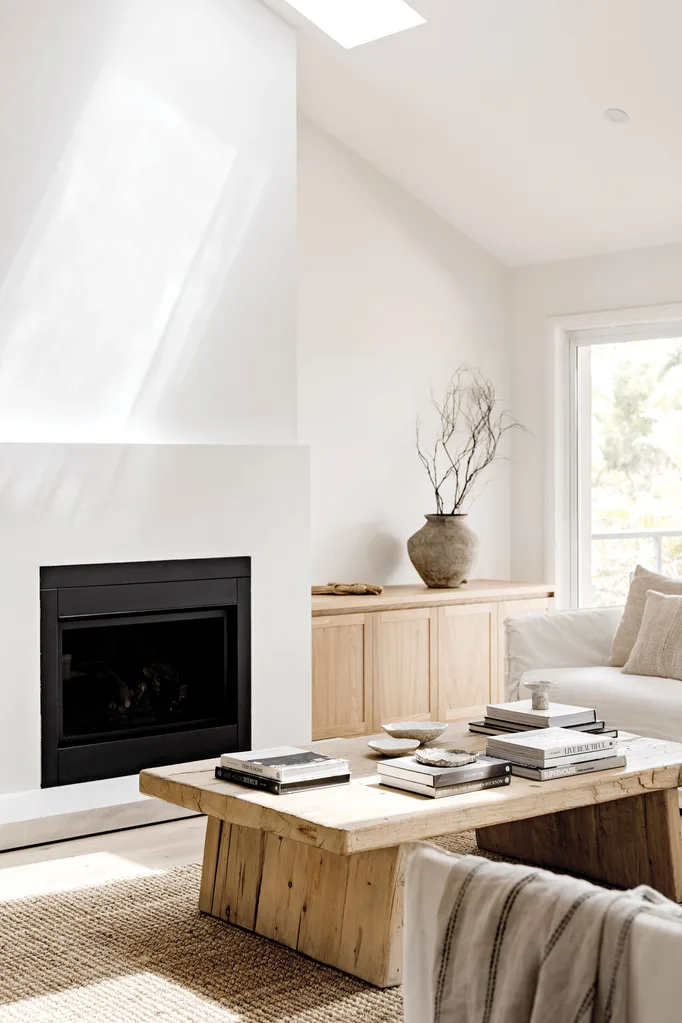
A new vertically oriented Lopi fireplace from Hawkesbury Heating draws attention to the pitched roof and skylights.
During Rhonda’s treatment and the building works, she and Bruce moved in with Kate and her soon-to-be-husband Luke in a suburb 30 minutes away.
“That meant we were doing something nice and something hard at the same time, and I feel like it was really special,” says Kate. “The renovation gave Mum an outlet and something else to think about. It was a really lovely distraction.”
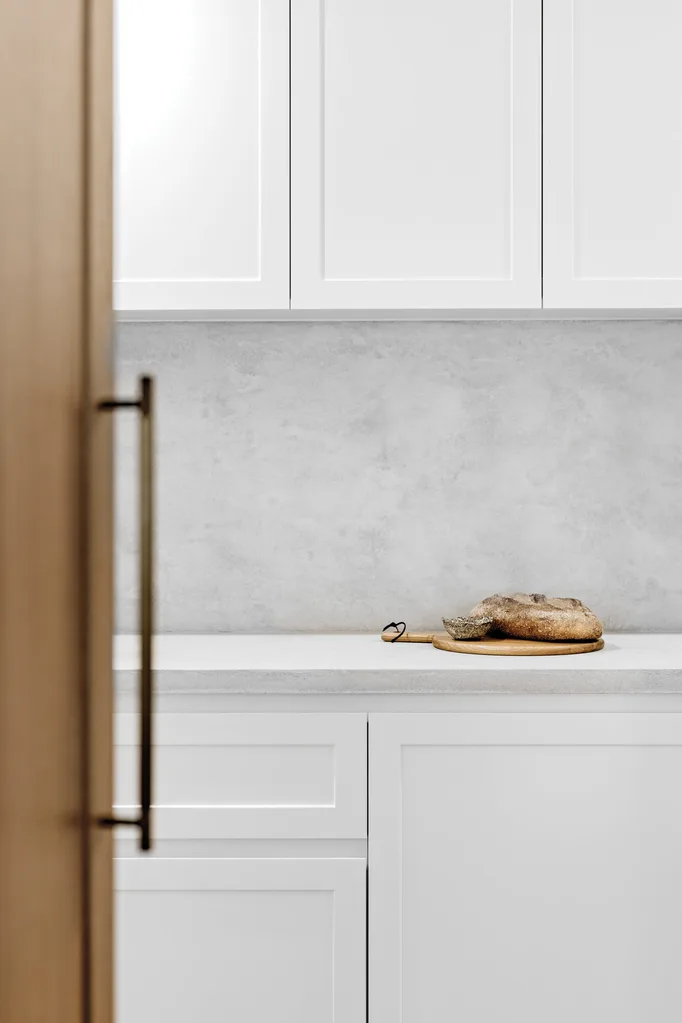
The cabinetry in the hidden butler’s pantry is finished with polyurethane in Taubmans Cotton Sheets, which is also the paint colour used on the interior walls throughout. Custom concrete bench and splashback, Set In Steel.
It was actually a waterproofing issue in the bathrooms that instigated the updates in early 2021. Wary of turning the home into an unwieldy patchwork of new and old, Kate and her parents decided to refresh all the spaces.
“It started as bathroom renovations, and then we expanded and did the whole house,” says Kate. “We said, ‘If we are going to do it, let’s do it right.'”
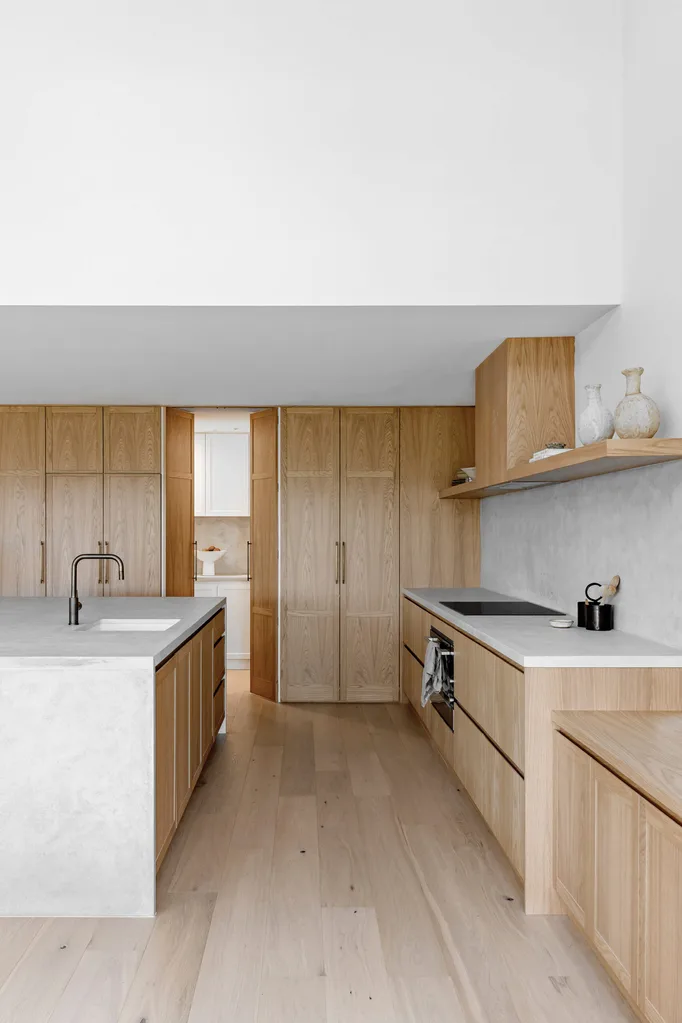
“We needed to update the existing floor as it was very scratched and red-toned, plus it would dictate what shade of timber we used in the kitchen,” says Kate. “Even if we’d sanded and whitewashed it, the colour would have a pink undertone.” She chose fresh Pale Oak flooring by Woodcut. A butler’s pantry was part of the original kitchen but is now concealed behind cabinetry. As for the concrete benchtops, some of Kate’s clients have them and all say they are amazing. “That gave Mum the confidence it would be just as good as the granite she previously had.” Antique brass tapware, Faucet Strommen.
The pared-back kitchen has retained the functionality that Rhonda designed into her kitchen in 1999, but tactile finishes of timber, antique brass and concrete have added warmth to the clean, modern lines. The original kitchen boasted masses of storage but was closed off with a U-shaped layout. Now, with a generous central island and natural-oak joinery concealing the appliances and entry to the butler’s pantry, the heart of the home flows into the living and dining areas.
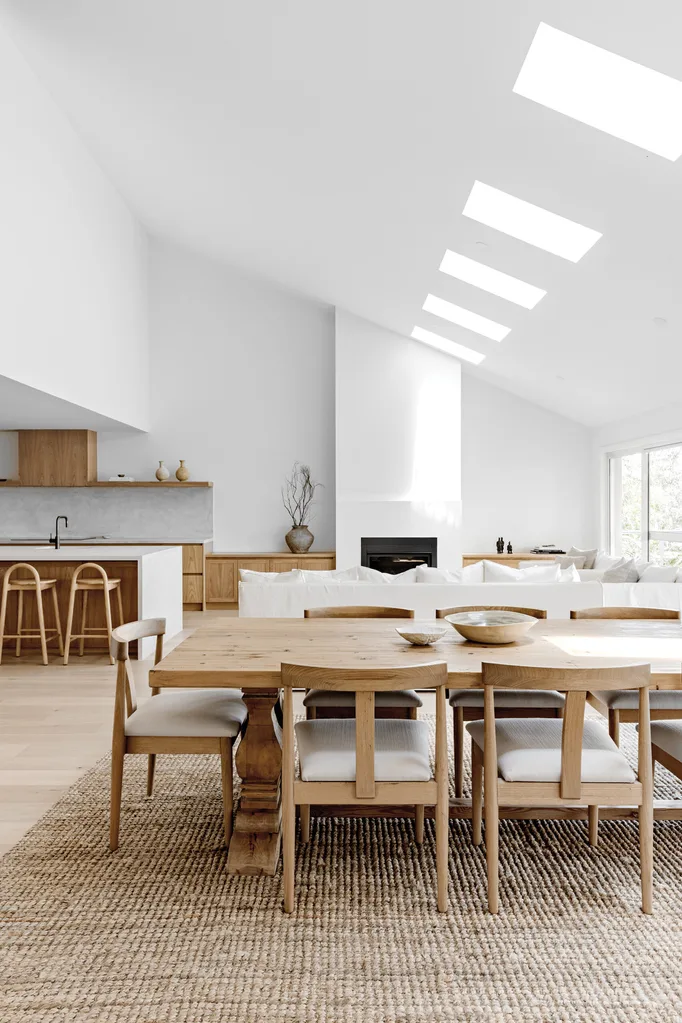
“Mum has a very clear idea of what she likes,” says Kate. “She bought the dining table from Domayne before the renovation was finished, but it’s exactly her style so it all works together.” Dining chairs, also Domayne. Sisal rug, Ur Place.
GOOD NEWS
Kate is a fan of Australian design and manufacturers and tries to keep it local when she is specifying items.
“I love brands such as Faucet Strommen and Farmers Doors, and I also really like working with family-run companies,” she says. “I think what they do is admirable in today’s market where it’s so easy to source direct from overseas; there is nothing wrong with that, but I find myself trying to be loyal to brands like those two.”
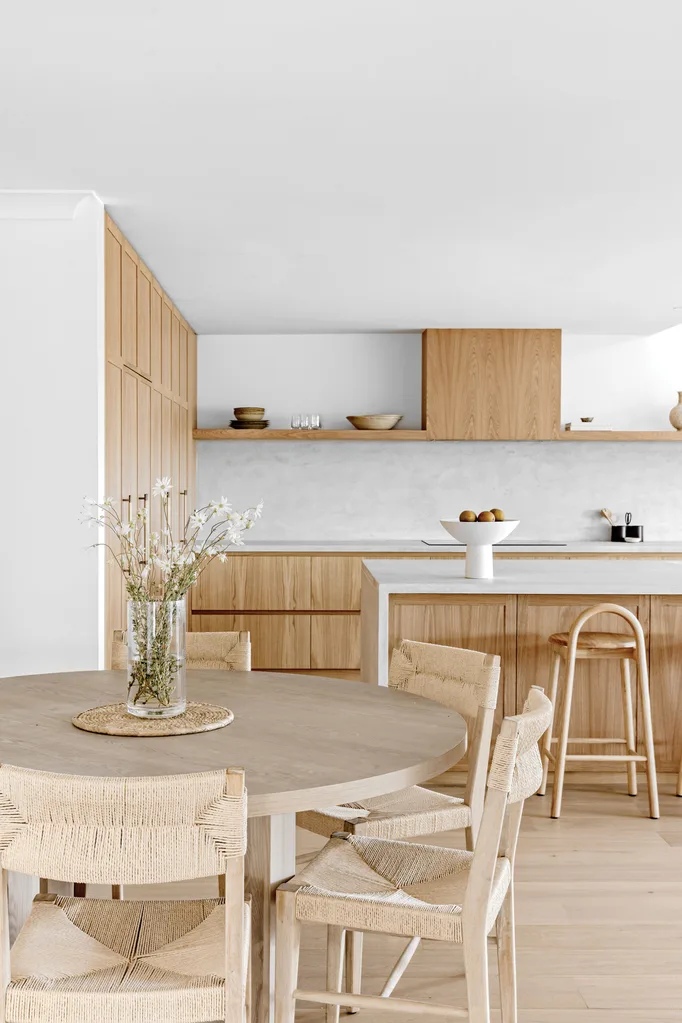
From this angle, the seamless look of the kitchen with its continuous open-shelf design is apparent. Kate achieved this by closing in two existing windows on the back wall. “It doesn’t look any darker now because we chose a fresh colour palette — you don’t even notice they’ve gone!” she says. At breakfast time, or when it’s just Rhonda and Bruce at home, a round table from Freedom and woven chairs from MCM House ably fit the bill.
The fireplace addition – a long-term wishlist item for Rhonda – has reinvigorated the open-plan living space.
“The roof pitch is the same, but now that we’ve added the fireplace, your eye is automatically taken straight up to the slanted ceiling, drawing attention to this beautiful detail that was previously there but overlooked,” says Kate. The existing skylights have also gained a new focus with the designer’s intervention.
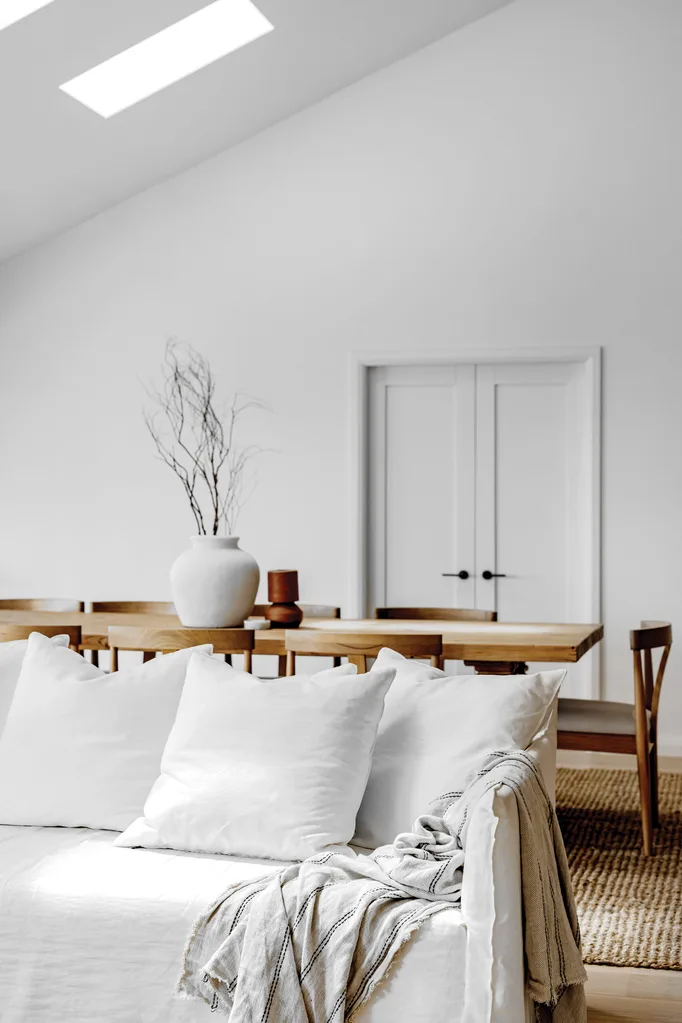
Kate updated the doors and handles throughout the home for an (almost) instant new look. Baltimore Lever round rose handles in Signature Brass, Iver. Sofa, Lounge Lovers.
A soft palette of natural, tonal materials and elegantly casual furniture and decor captures the light and connects each space with a calm, soothing feeling. In fact, a natural stone bathroom tile selected by Rhonda early in the process inspired the home’s refined, organic look.
“I saw this renovation as an update and modernisation of Mum’s original style,” Kate explains.
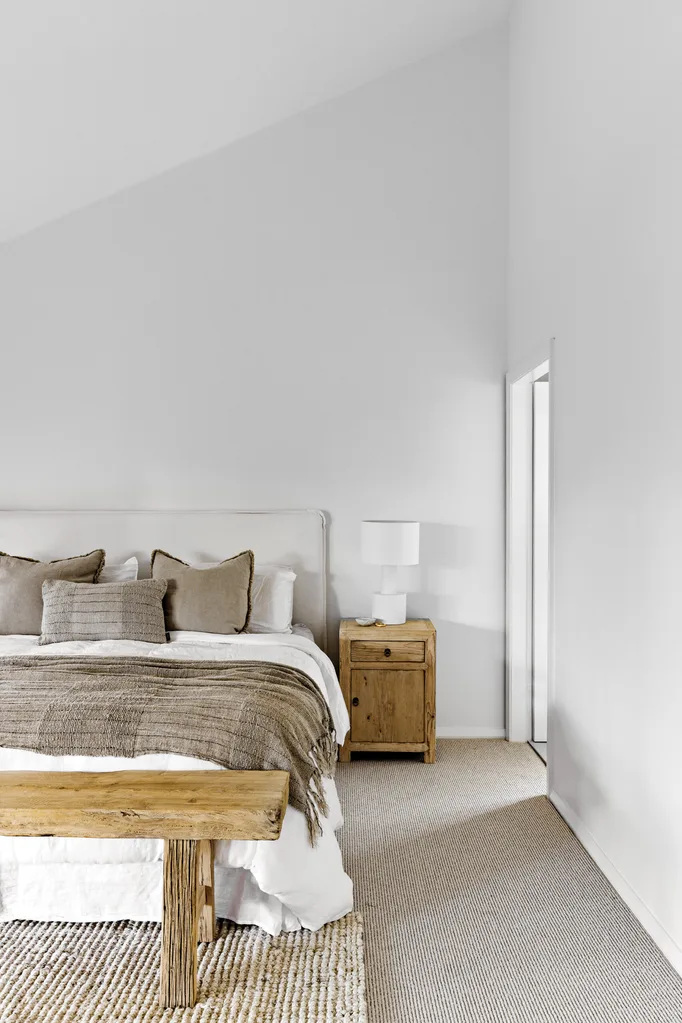
Frontier solution-dyed nylon carpet in Tide from EC Carpets has replaced timber flooring in all the bedrooms. “It makes those rooms feel warmer and less echo-y with the tall ceilings,” says Kate. Marcus linen bedhead and Vecchio elm bedside table, both Papaya. Bed linen, Cultiver. Bench seat, lamp, rug, throw and cushions, Ur Place.
And what does Mr Lawrence think of the revitalised nest? “My dad is the kind of person who is happy when and where my mum is happy,” says their daughter with a smile.
When Kate and her three older siblings reunite at their parents’ house, everyone lounges by the fire or settles in at the kitchen island. There’s plenty of space for overnight stays, too, with six roomy bedrooms in total over the three storeys.
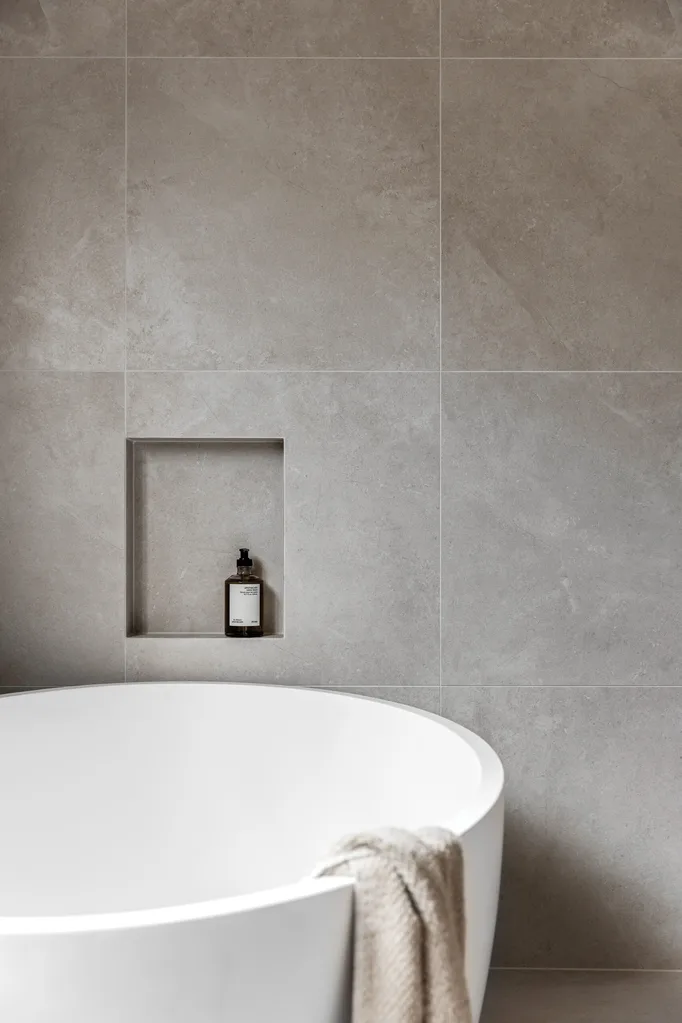
Kate designed a new scheme based on natural materials and clean lines. Vizzini ‘Balla Stone’ freestanding limestone-composite bath, Renovation Kingdom.
It will be a bittersweet moment if, one day, Rhonda and Bruce decide to downsize and relocate.
“I absolutely love this house,” says Kate. “Together, we’ve brought it back to life. If Mum and Dad choose to sell in a few years, they’d be selling something they loved and made so many memories in. But it’s such a beautiful new home for someone else now, and whoever buys it will recognise that and fall in love with the place, too. I think that’s really special.”
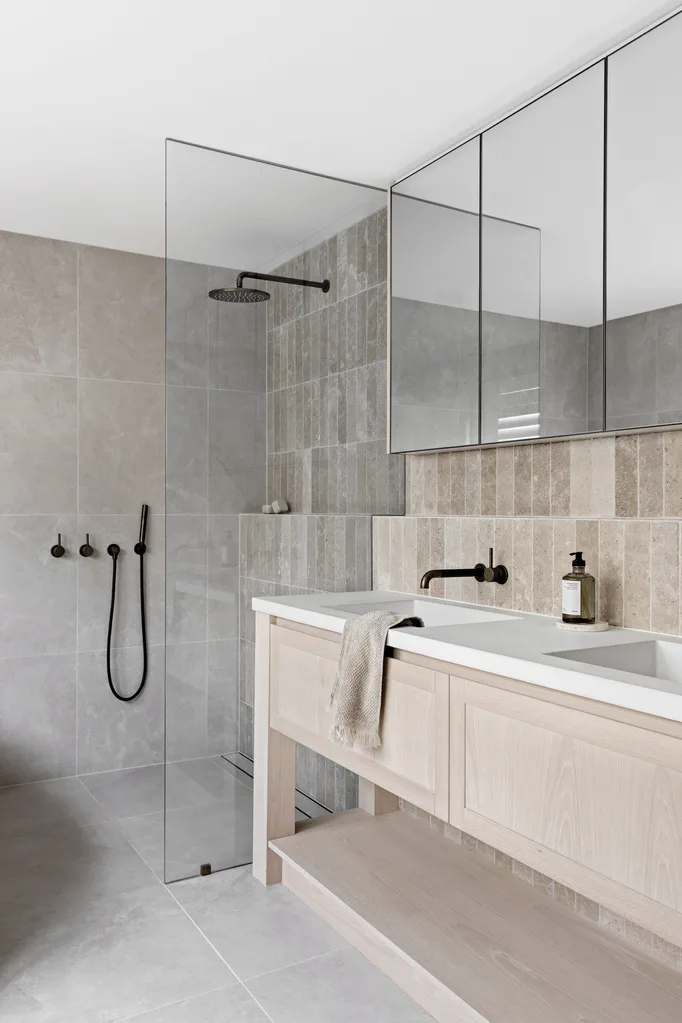
Cabinetry by Harris Kitchens & Joinery using Limewashed Oak by Farmers Doors. Concrete vanity top, Set in Steel. Jamila Parquet natural stone splashback tiles, Di Lorenzo. Omni Stone Beige wall and floor tiles, Beaumont Tiles. Tapware, Faucet Strommen.
LESSONS LEARNT
“The tones in natural products can vary a lot,” Kate Lawrence, interior designer. “With natural products such as stone, the sample you get will show one colour variation of many. We based the bathrooms’ scheme on one sample tile, so when the tiles got laid, the full spectrum of colour was a bit of a surprise for Mum. I should have clearly communicated to her that it is a natural product and there was going to be a massive variation, but we still love it.”
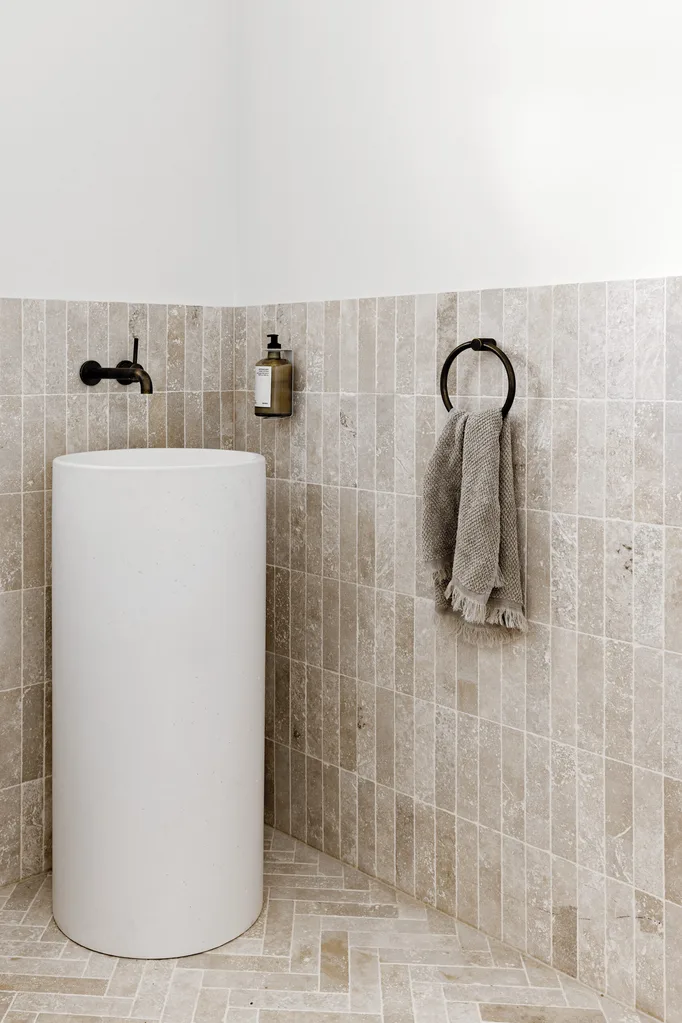
Travertine tiles from Eco Outdoor have been laid vertically on the wall and in a herringbone pattern on the floor, emphasising the natural colour variation in the tile. Handmade concrete freestanding basin, Concrete Nation. Tapware and towel holder, Faucet Strommen.
See katelawrenceinteriors.com.au and @katelawrenceinteriors

