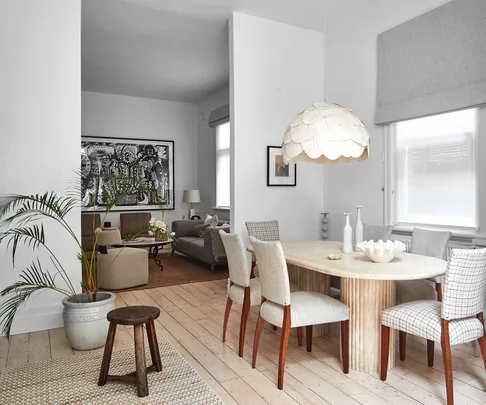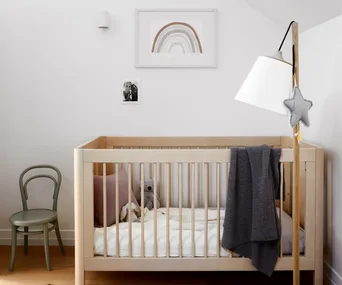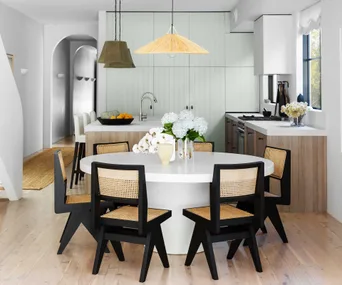The process of updating a heritage home can require its owners to think on their feet. When there’s a nasty burst pipe in the only bathroom, the renovation of that room takes on an extreme urgency, particularly when you add a lockdown into the equation.
“The Covid situation was getting serious,” says Katie Sargent, interior designer and owner of this 1900s home in Melbourne. “We had to get the bathroom done immediately, before tradies became impossible to pin down. We didn’t move out, so for a while there we’d have to jump in the car and drive to the local park when we needed the bathroom!”
But, later, when the kitchen was being overhauled and the Baltic pine floors sanded and whitewashed, staying put wasn’t an option: “We packed up the dog and Charlie, who was just three months old at the time, and got out. Let’s just say it was a big undertaking,” she laughs.
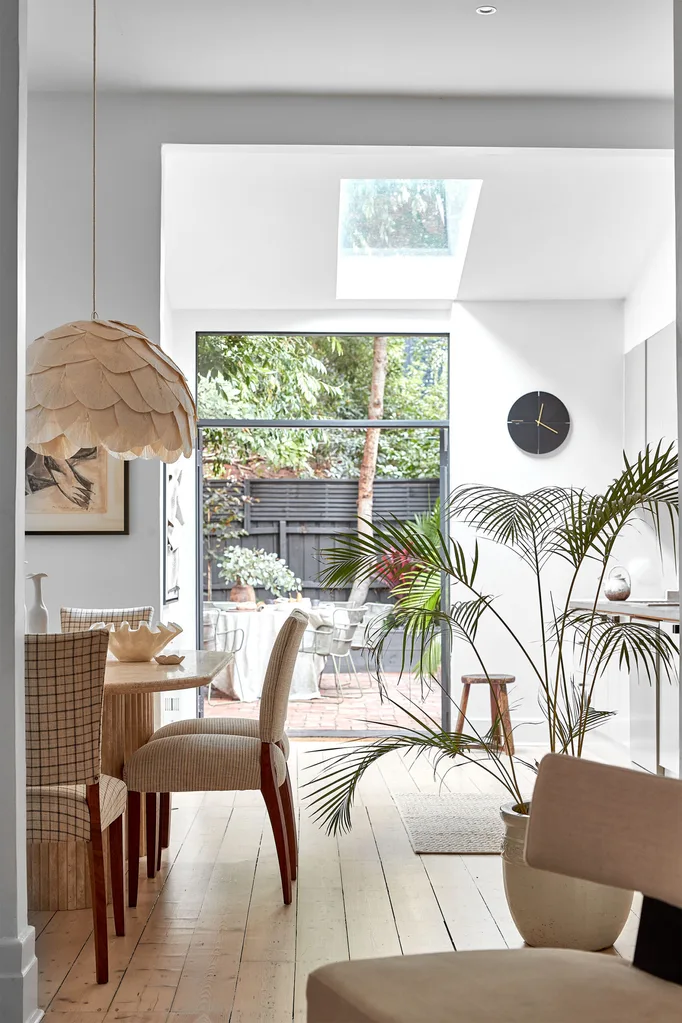
The floors in the house are existing baltic pine boards that were sanded and lightly whitewashed. Artwork behind pendant light by Graeme Rowe.
The semi-detached home Katie and her fiancé Karl own sits within a tightly controlled heritage precinct. Bounded by a party wall on one side and an apartment block on the other, there wasn’t much scope to make structural changes. There was, however, plenty of work to be done inside.
“There was some horrible brown carpet and brown venetian shutters that had to go. We increased the storage in all the bedrooms – that was a game-changer – and we painted and put in new window treatments.”
Fireplaces were refurbished and personality added via soft furnishings and art.
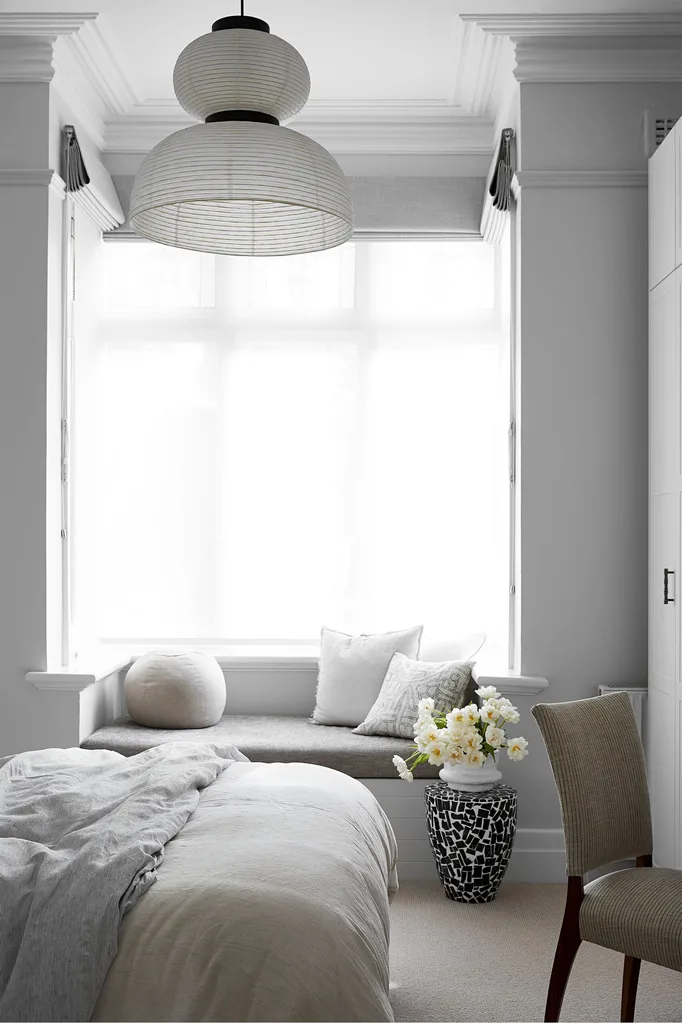
The bay window seat is upholstered in Warwick Fabrics ‘Kalahari’. Seat and cushion custom made by Eclectic Boogaloo. Petrified-wood drum table, Fenton & Fenton. Linen bedding adds texture to the guestroom. Formakami ‘JH4’ pendant light, Cult Design. Chair upholstered in Warwick Fabrics ‘Rathlin’.
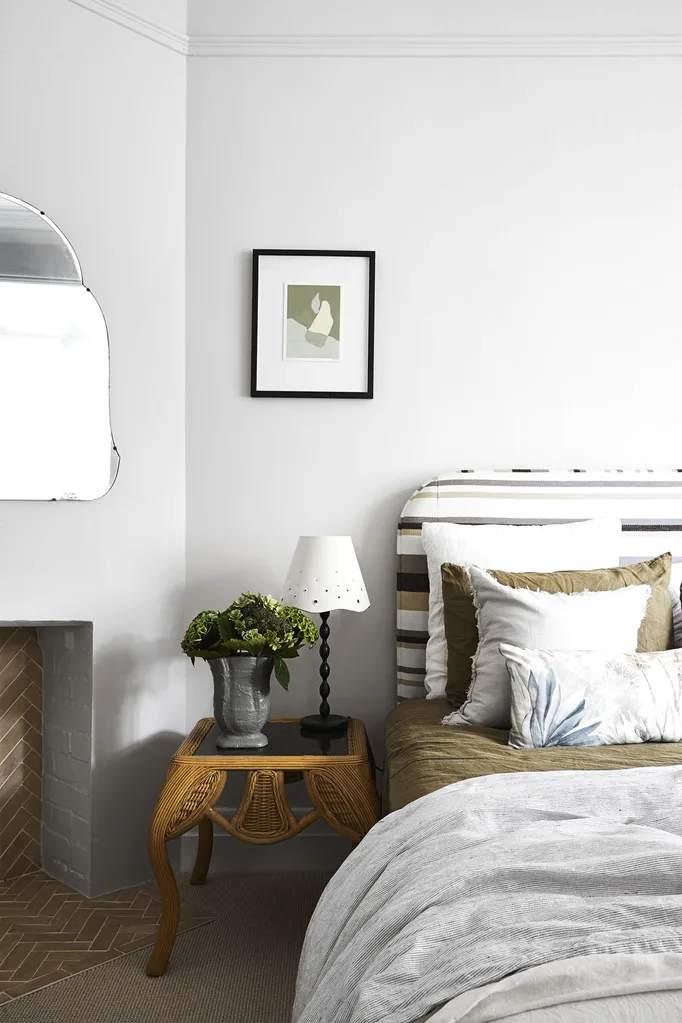
The guestroom’s bedhead was made by Wills Furniture.
Freshening the walls with a lick of Dulux Natural White improved the living areas out of sight, says Katie. “Everything feels bigger, lighter and more modern now, but still in a classic way. I love to use whites and neutrals, and to team them with greens, touches of timber and some pops of black for contrast.”
The universal appeal of white was also front of mind for Katie: “As much as we want to put our stamp on this home, we know we will outgrow it pretty soon. So we’ve been quite intentional about creating a neutral palette that will allow potential buyers to see themselves in the house.”
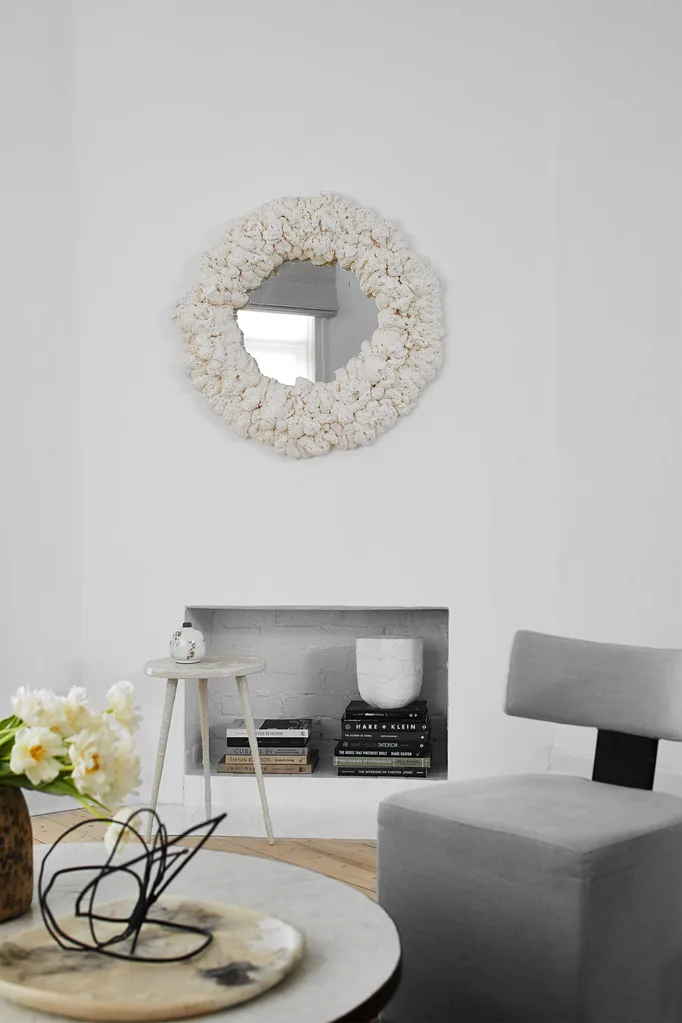
A custom-made foam-framed mirror hangs on the living area’s wall, which is painted Dulux Natural White. Beige armchair from Weylandts (now closed) and small white plaster table made by Katie. Custom wire sculpture by Coton Collective and vessel on books made by Katie.
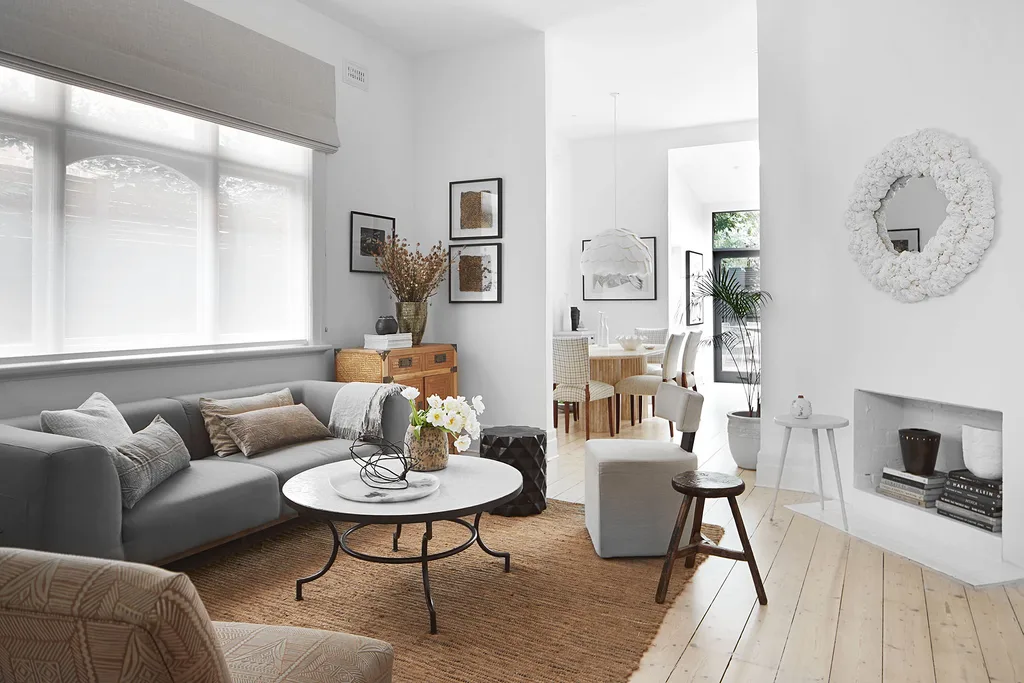
A custom sofa is set on a jute rug from Samarkand Gallery. The zellige-tiled coffee table on bronze base is also a custom piece. In the corner of the room is a vintage cane buffet bought at auction. Hanging by the console are two framed seagrass squares and a painting purchased at a flea market.
While white keeps the shared spaces looking bright, the main bedroom and guest bedroom are a warmer pale grey and Charlie’s nursery – arguably the star attraction of the house – features a beautiful wallpaper designed by Katie.
“When I fell pregnant with Charlie, I knew I wanted to design a custom wallpaper. Karl was born in South Africa and his parents are Kenyan and Zimbabwean, so there’s a family connection to Africa that we wanted to reflect,” she says. “I loved the idea of creating a safari or savannah story that wrapped the whole room, because we have these beautiful high ceilings. As he gets older we can point out the animals to him, and we can talk about Africa.”
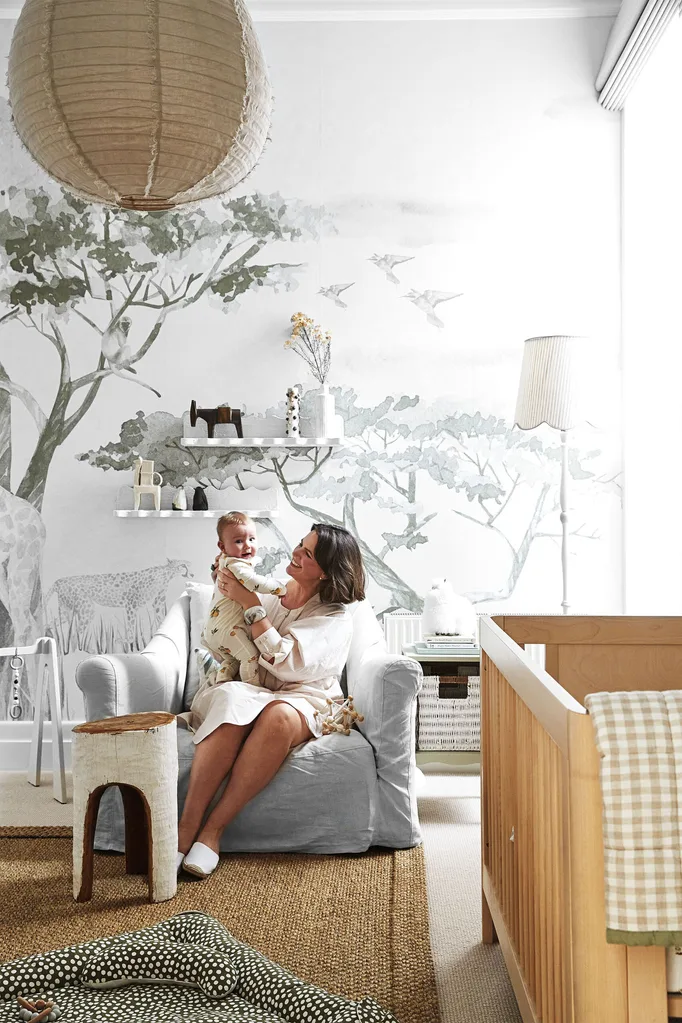
Katie and Charlie, now seven months, sit on a Maxime occasional chair from Coco Republic. Safari Montage wallpaper designed by Katie and made by Pickawall.
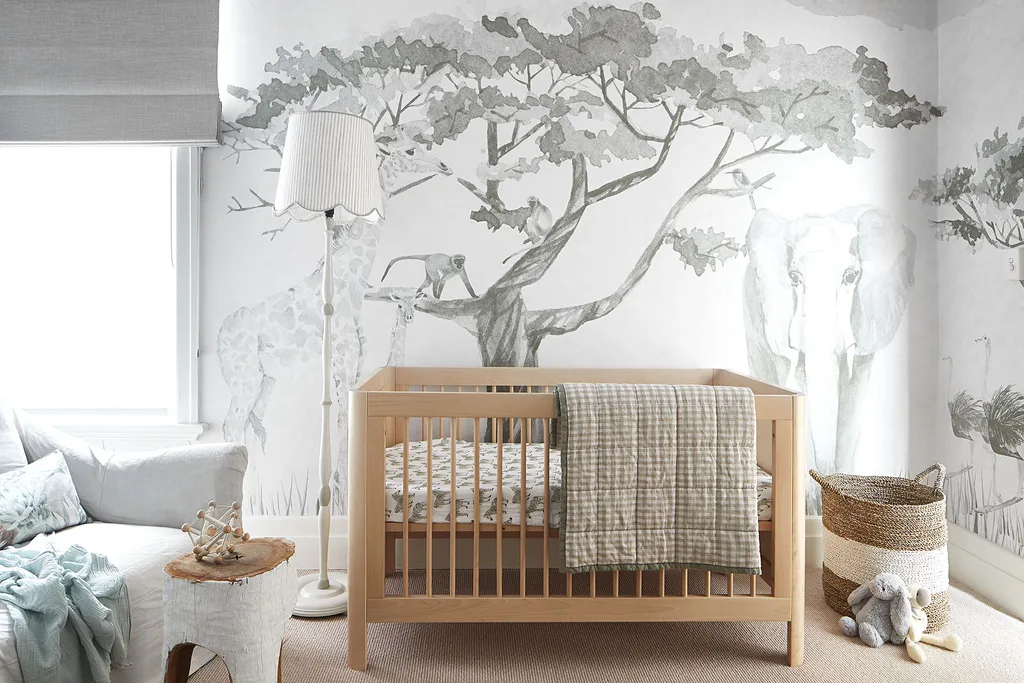
Sun cot, Troll. Sisal rug, Floorspace. Antique lamp with shade designed by Katie and made by Nooshy Design.
In the main bedroom, there’s a headboard Karl had custom-made as a house-warming gift for Katie and on the bed are cushions sewn from fabrics she’d been saving.
“When I reached the second trimester of my pregnancy Karl had them made up for me. He’s a romantic soul.”
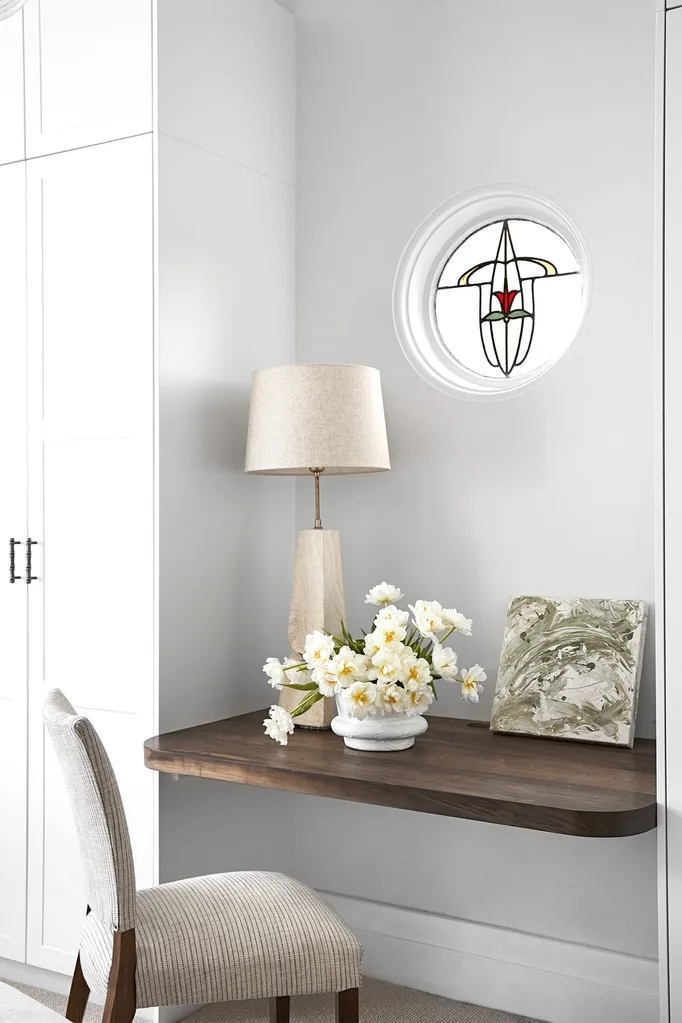
Sitting beneath the Edwardian stained-glass window in the guest bedroom is a solid walnut floating desk. Artwork by Alanna Josie.
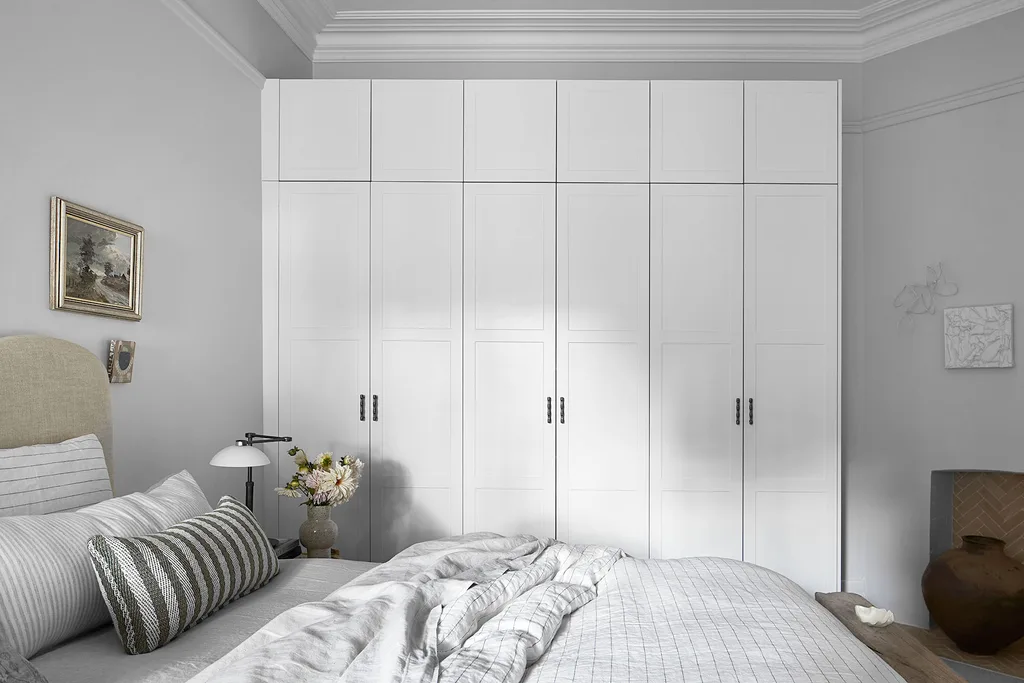
Walls in the main bedroom are painted Dulux Feather Soft. Cupboards, Freedom. Larger artwork over bed by Irene Campbell; smaller artwork by Jai Vasicek. Wire art from Coton Collective and plaster art by Katie Sargent.
The kitchen received a swift facelift, with cabinetry repainted Haymes Paint Organic 5 and bronze pulls added. “We refinished the existing timber benchtops and sanded them back before restaining them to a walnut finish. The splashback – previously pink – was retiled. We had no option to change the layout of the kitchen; there just isn’t the space. The way it is at the moment, it feels roomy enough, but I think if we’d put in even a slim island it would be cramped.”
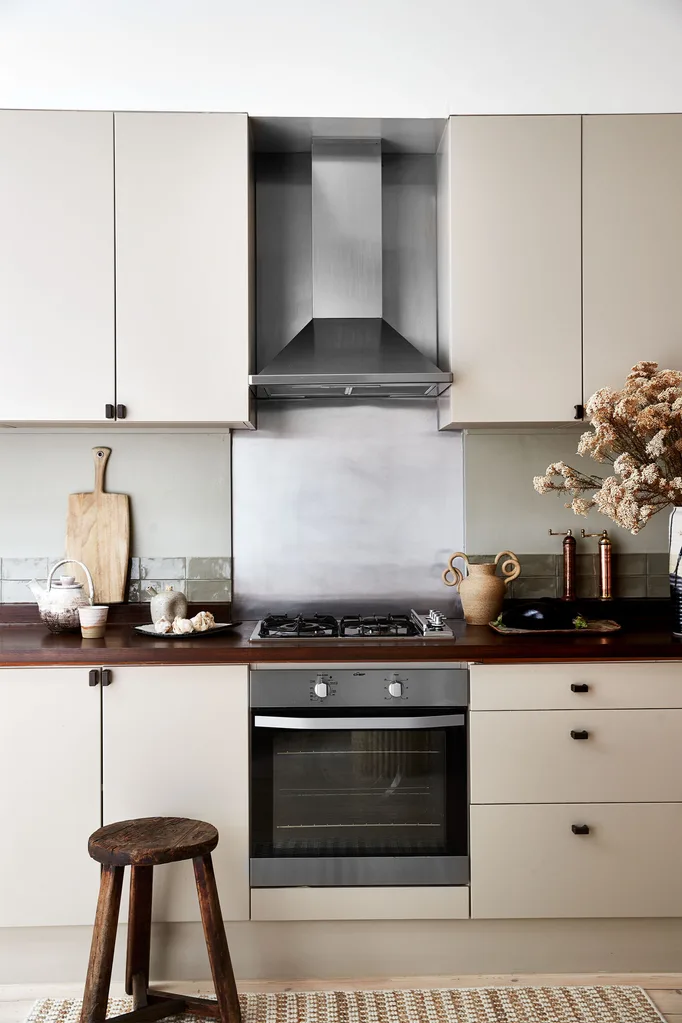
The kitchen cabinets were repainted Haymes Paint Organic 5 and Kethy bronze pulls added. Oven, Bunnings.
Across from the kitchen is the dining area, set in a sunny spot and defined by a generous pendant light. This space flows on to the living area through a beautiful flattened archway.
“All the attention in this room goes to the huge artwork by Graeme Rowe,” says Katie. “I love the drama and impact of it. Everyone who comes over comments on this piece. Charlie is also fascinated by it – babies love contrast.”
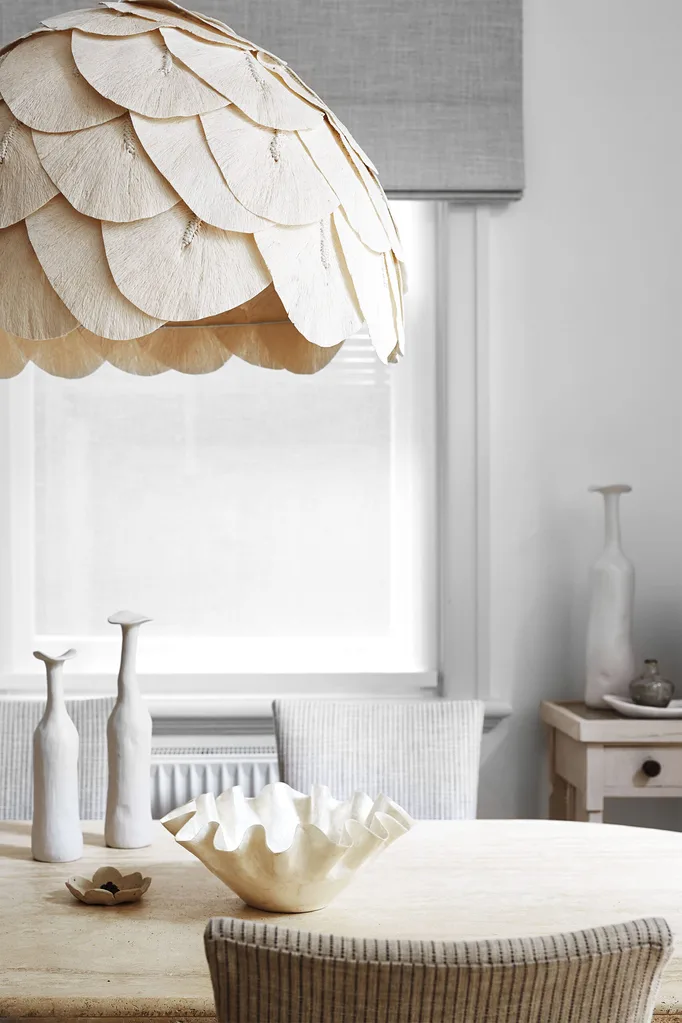
A Petal dome pendant light from Bisque Interiors hangs over the Rosetta travertine dining table from En Gold. Large Flamenco bowl from En Gold, small flower vessel from All Fired Up and vases from Etsy. Roman blinds in James Dunlop Textiles ‘Envoy’ fabric in Angora.
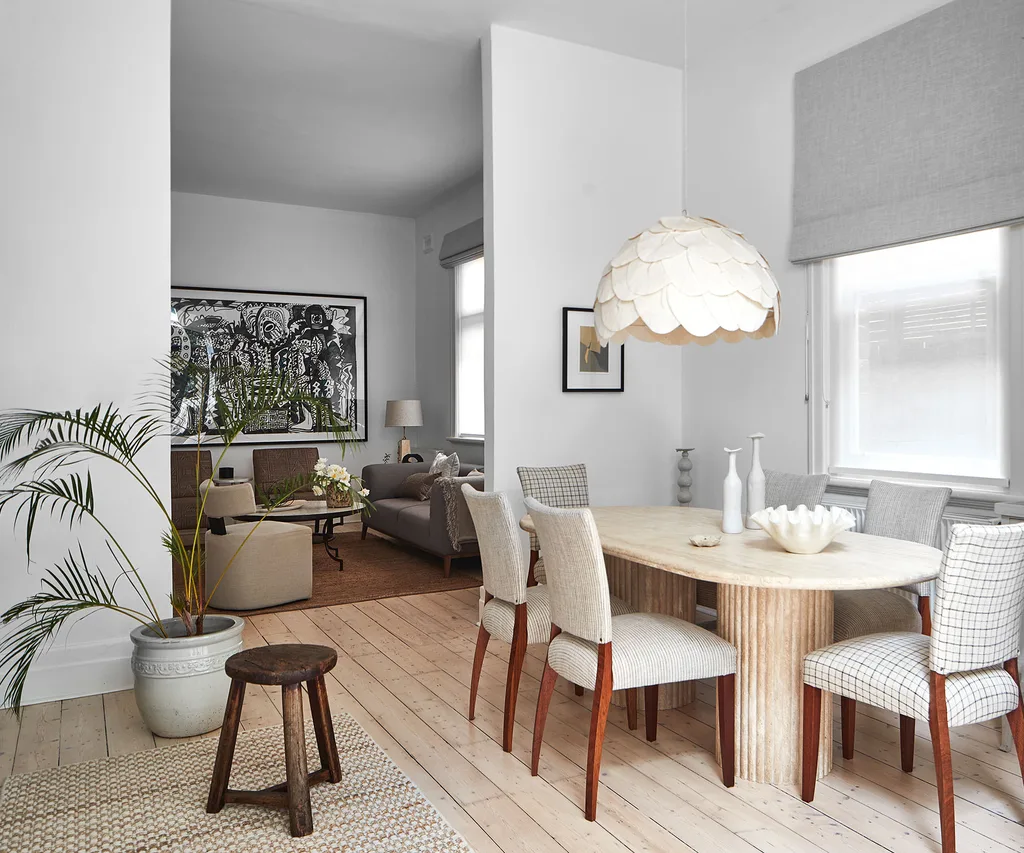
Artwork behind dining table by Alanna Josie and large artwork in living area by Graeme Rowe. Provincial stool, Kazari + Ziguzagu.
Of all the changes, updating the floor finishes had the most dramatic impact on the house, she adds. “The original floorboards had two different orange stains in different parts of the house, which gave it a very dated feel. And the bedrooms had a depressing grey carpet. We replaced the carpet in the bedrooms with a lighter wool loop, and stripped back the floors before giving them a whitewash. This made the house feel so much bigger.”
Doors painted Porter’s Paints River Stone – a signature colour in Katie’s projects – lead out to the leafy courtyard.
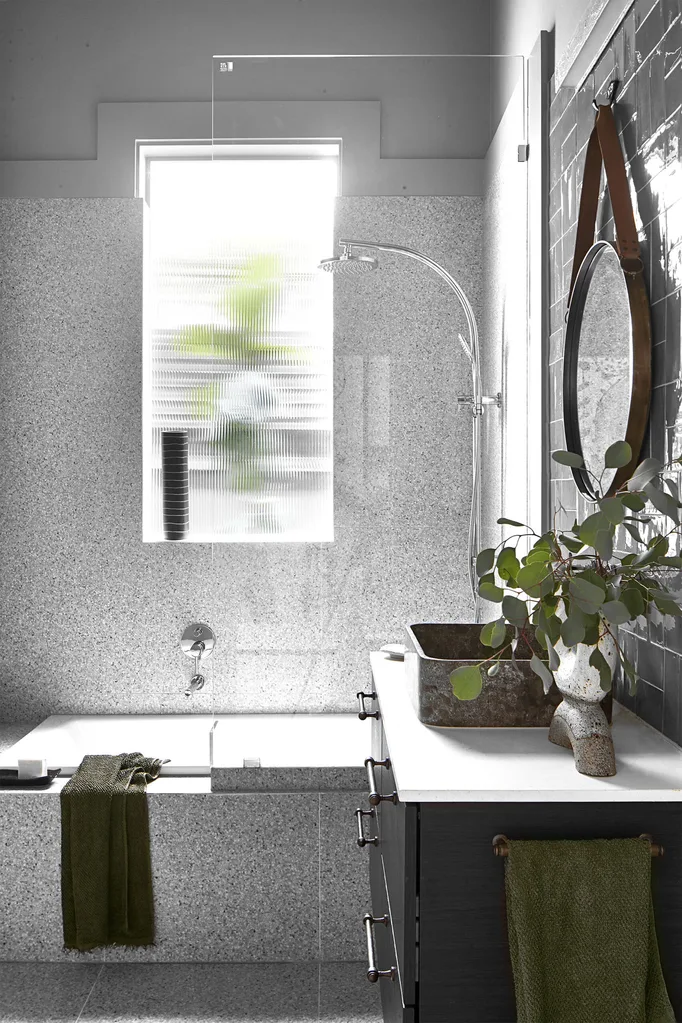
Bath and wall clad in porcelain terrazzo tiles from National Tiles.
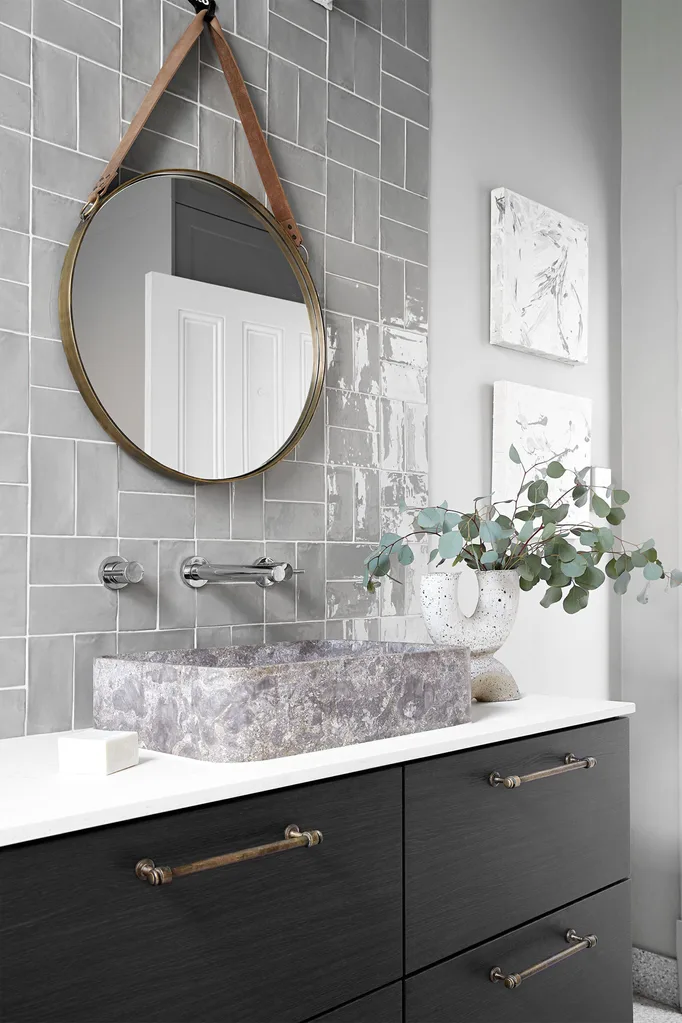
Fossil basin from Schots Home Emporium is set on an Ikea ‘Godmorgon’ vanity with a top in limestone from Apex Stone.
“When we walk outside, it’s like a sanctuary,” says Katie. “There are palm trees in the neighbour’s garden that are covered in ivy and there’s wisteria in our garden. It’s lush and shady, and the black fence makes the foliage pop. It also marries up with key artworks inside, which are encased in ebony timber frames.”
Updating her own home proved a very rewarding experience for Katie. “It was brilliant to be able to move quickly on everything, and to see our rooms brought to life again with a beautiful, warm energy.”
Katie Sargent Design, St Kilda West, Victoria; katiesargentdesign.com
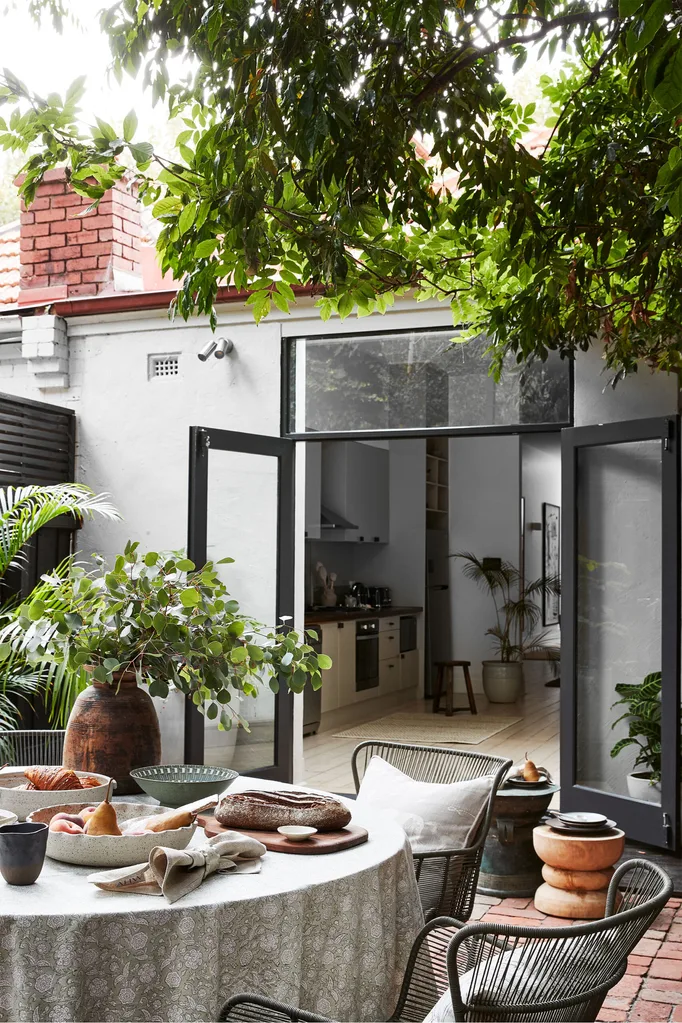
Doors to the courtyard are painted Porter’s Paints River Stone. Classique dining table, GlobeWest. Amalfi outdoor chairs in Moss, Coco Republic. The timber vase was a lucky market find. Scalloped casserole dish, napkins and tablecloth from AHW Georgia Ezra.

