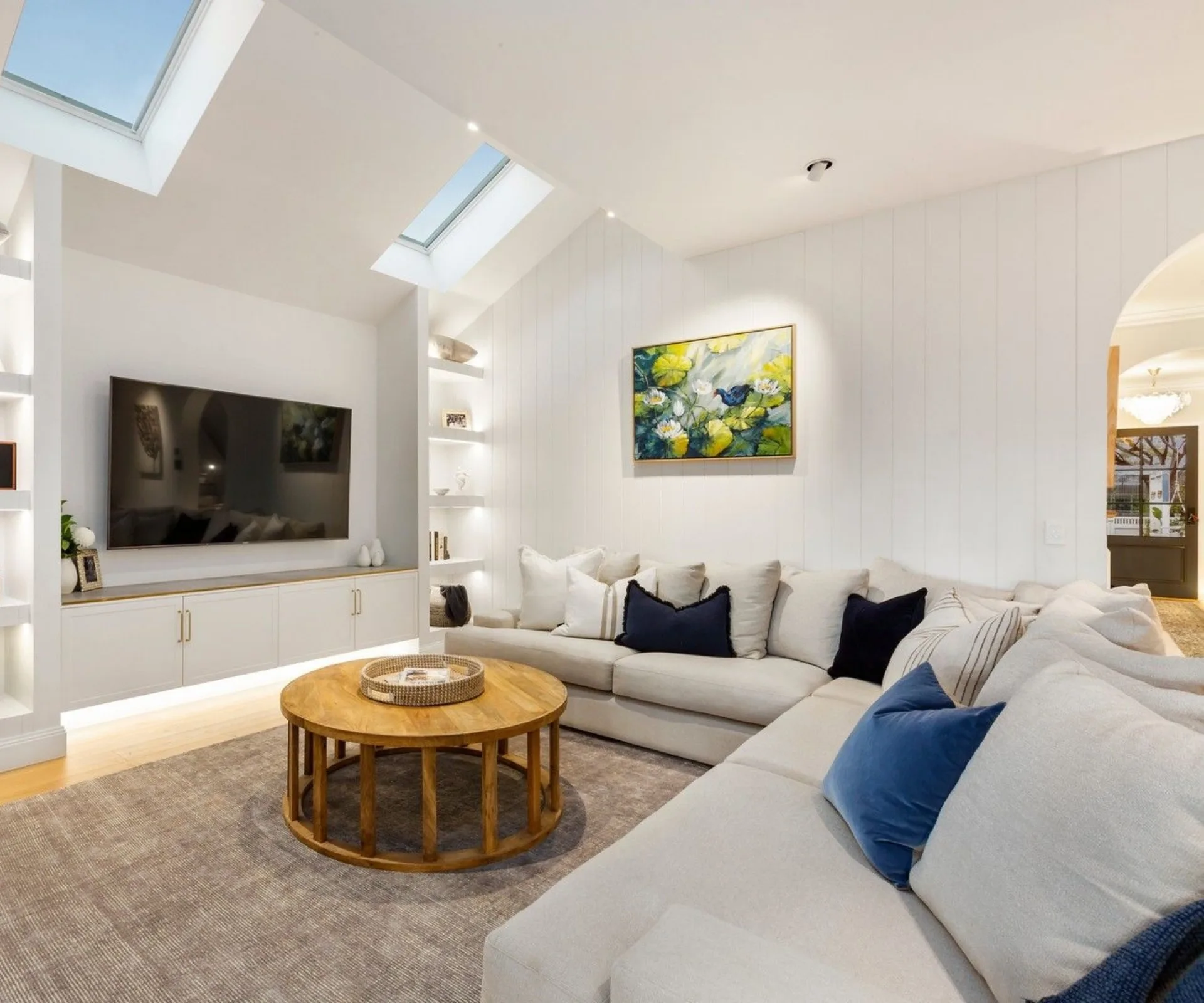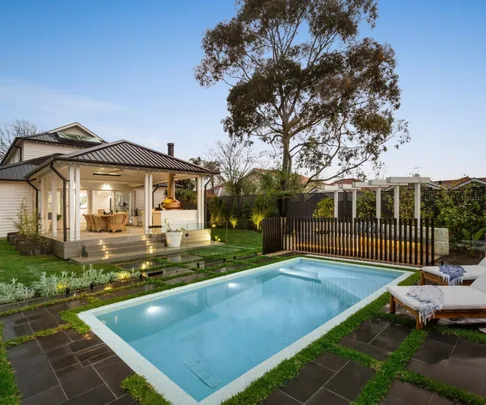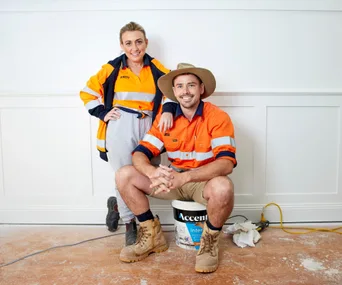When Kirsty and Jesse first landed on Bronte Court to compete on The Block 2021, they were quickly written off as the ‘couple from the country’. But in the weeks that followed, they poured their heart and soul into their two-storey home, achieving almost as many room wins as experienced Blockheads, Ronnie and Georgia.
“This couple astound me,” said judge Neale Whitaker of the couple’s ascent throughout the competition. They may have faltered during master bedroom week, but the couple from Wangi Wangi NSW have produced a winning basement cinema, kitchen, hallway, laundry, powder room and a backyard made for the dream Australian lifestyle.

The judges loved the generous sofa Kirsty and Jesse selected for their living room.
(Credit: Buxton Real Estate Brighton / Domain) (Credit: Buxton Real Estate Brighton / Domain)Situated on an allotment of 911m2, Kirsty and Jesse’s Hamptons-style home is the largest property on The Block this year, featuring four bedrooms, four bathrooms and a double garage. Their basement cellar, which contains over $100,000 worth of Gaggenau wine fridges is also set to be a huge advantage to the couple come auction day.
The home, which is listed with a price guide of $2.6-2.8 million, is represented by Buxton Real Estate Brighton.
Tour Kirsty and Jesse’s home

Guest bedroom
“We’ve been transported to somewhere coastal, chic, a little bit plantation and a little bit country,” said Darren as he entered Kirsty and Jesse’s guest bedroom for the first time in week one. While all of the judges were impressed by the workmanship displayed in the room, they found the styling somewhat lacking. The pair revisited the room during redo week – repainting the wainscoting a more sophisticated shade and swapping out the furniture – to the judges’ delight. “Everything is better!” said Darren.

Bathroom
Kirsty and Jesse delivered a coastal-inspired bathroom for their guest bedroom ensuite. The judges found the room highly functional and loved the layout and the powder blue sink. Once again, it was the styling that let the pair down. “I love how [the room is] beachy and contemporary, but please get rid of the shells!” said Shaynna, referring to the shell-shaped towel hooks.

Calming coastal hues feature throughout Kirsty and Jesse’s two-storey home.
Master bedroom
Upon entering Kirsty and Jesse’s master bedroom, Neale described it as “spacious, roomy, bright … with good proportions.” While all of the judges loved the amount of natural sunlight flooding into the room and the floor-to-ceiling views of the garden, it was the “clunky” furniture selection that brought the room down. “The room is greater than the sum of its parts,” said Neale.

Basement
Kirsty and Jesse poured their heart and soul into their basement home cinema and it paid off! The couple scored their first room win for the season with a beautifully resolved space. “They’ve got everything you’d want in a cinema space, but with residential styling,” said Darren.

Master ensuite bathroom
For their master ensuite, Kirsty and Jesse opted for a more sophisticated colour palette of royal blue and soft grey. The end result was a hit with the judges, who felt the room fulfilled the brief for Hamptons luxury. Despite this, the couple lost points for construction defects, including the loose bath spout, that were simply too serious to ignore.

Guest bedroom
In their kids bedroom, Kirsty and Jesse created a warm colour palette driven by a feature wall of blousy floral wallpaper, using soft dusty pink, offset with white linen bedding. The judges loved the lighting choices and the fresh, happy look that gave a nod to the Hamptons style Kirsty and Jesse have channelled throughout their home.

Kitchen
When the judges entered Kirsty and Jesse’s kitchen, they instantly felt at home. The space, which included navy blue cabinetry, gingham wallpaper, and a generous centre island was an instant hit. “It’s a little bit country, it’s a little bit Hamptons, it’s a little bit contemporary, but it has come together in this room so perfectly and so beautifully,” said Darren. “Every detail in here is so beautifully resolved.”

Dining room
The judges loved the warm and welcoming atmosphere Kirsty and Jesse had created in their living and dining room. The added detail of white-painted exposed beams in the high ceiling gave the space character and the judges called it a “proper dining space.”

Living room
The large modular sofa selected by Kirsty and Jesse for their living room was a hit by the judges, who said it “just wraps itself around you and gives you a big hug.”

Hallway
The judges loved Kirsty and Jesse’s hallway from the moment they set foot inside the door. “Wow,” said Neale, “this couple astound me.” Not only was the room finished to a high standard, complete with entrance storage and arched detailing, the couple had also managed to deliver a full bathroom and their laundry.

Laundry
The couple brought the same look and feel from their kitchen into the laundry, with gingham feature wallpaper and navy blue cabinetry. “It’s 100% focussed on functionality without any sacrifice of aesthetics,” said Neale.

Backyard
Kirsty and Jesse won backyard week with a whopping $86,000 invested into the space. Pooling all of their resources, Kirsty and Jesse created an expansive deck and entertaining area with a dramatic copper pizza oven, smoker, outdoor kitchen dining table with enough space to seat 10 people. Darren said it was the ultimate reveal, calling the results “lifestyle on a platter.”

Study
A perfectly positioned skylight floods Kirsty and Jesse’s home office space with plenty of natural light. The judges loved the selection of simple Kinsman joinery and ample wall shelving.

Wine cellar
Kirsty and Jesse were thrilled to win $100,000 worth of state-of-the-art Gaggenau fridges for the wine cellar, but getting them down into the basement was no easy feat! Luckily, they managed to pull the installation off and presented an incredible, music-themed cellar that the judges adored.

Garage
The Hampton beach wallpaper hit a high note with the judges who said it was completely in keeping with the style of the house.

 Buxton Real Estate Brighton
Buxton Real Estate Brighton

.jpg?resize=380%2C285)