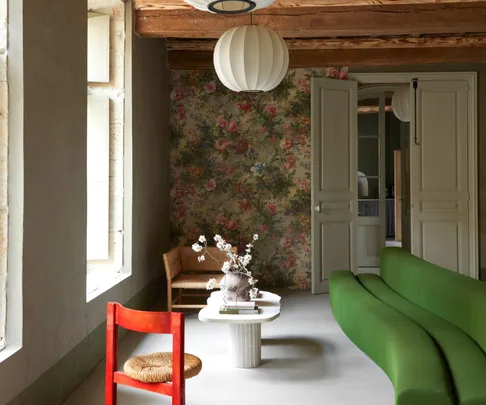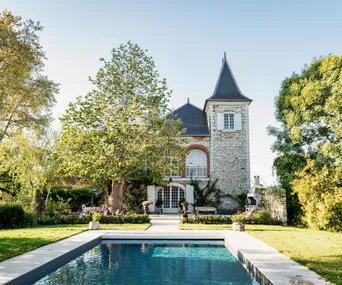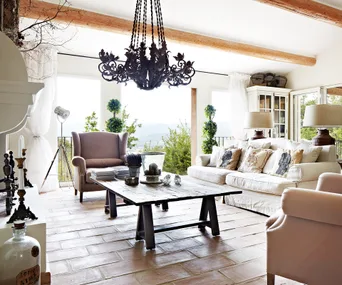Old walls are comforting. We reclaim them; ushering them forward into new times. We conserve traces of their history and, like the lines on an old face, we take reassurance from the stories evoking a sense of ‘if walls could speak’.
And sometimes, like Christèle Ageorges, the owner of this now-beautiful home, we embrace the canvas they offer – the invitation to create something new. Every year, Christèle and her husband Hubert Delance would walk a section of the celebrated pilgrim trail, the Way of St James.
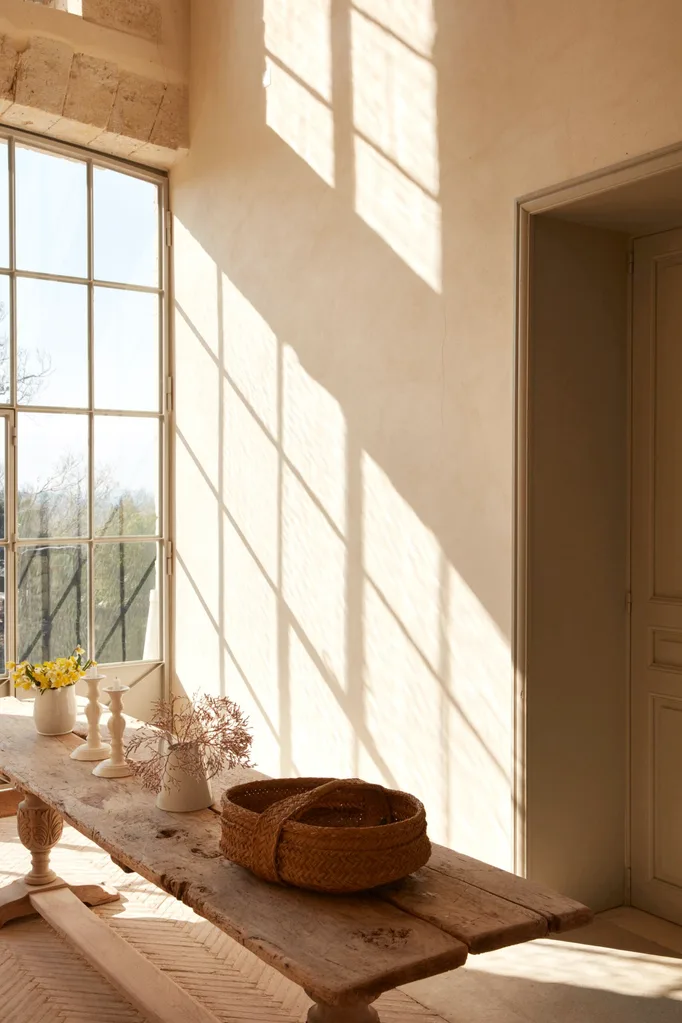
The entrance features a natural limestone wall in an introduction to the colours that are used on the rest of the interior. The table is chinè or ‘found and reused’, as the French like to say, from one of the numerous secondhand shops in the village.
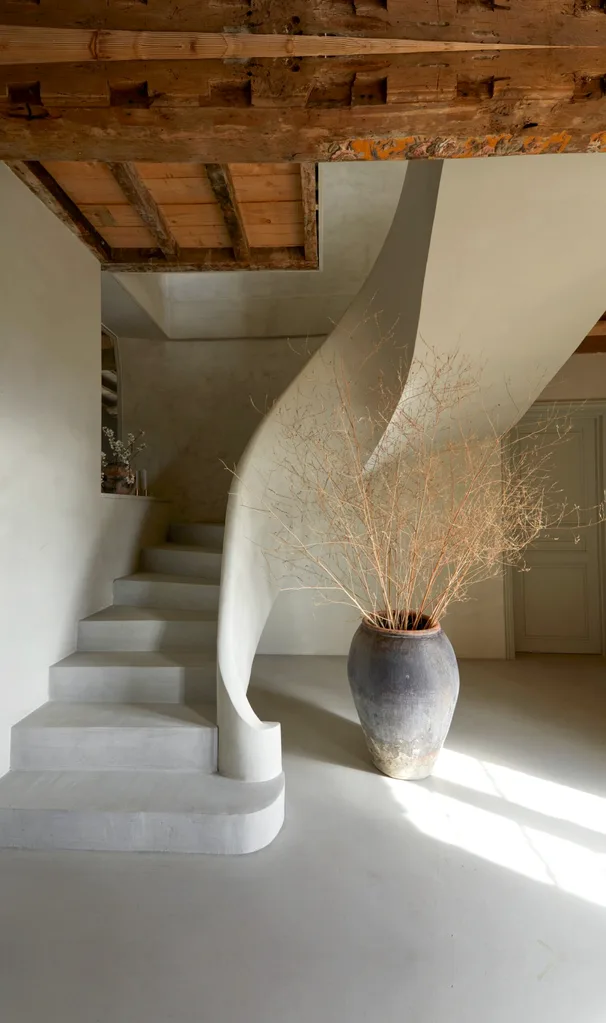
The monumental concrete staircase, leading to the first floor, was designed and made by Artpege Éco-Rénovation. A palette of limewash colours was developed by Mercadier Édition in collaboration with Manufacture Royale de Lectoure and the walls are finished in ‘Tourterelle’, a shade from the range. Resin has been applied to the original wooden floors and beams upstairs.
In 2017 the path led them up a steep promontory known as Lectoure. In the 1500s this fortification had the defensive advantage of height.
Today, the history remains in the remarkably intact traditional village of Lectoure, which looks over the rich, fertile plains below the Pyrenees mountains between Bordeaux and Toulouse in France’s Gers region. It’s as pretty as a picture.
“We were both instantly enchanted,” says Christèle. Just a few steps off the main street of Lectoure, a former spa town, the couple chanced upon the dilapidated remains of what was originally La Manufacture Royale de Lectoure (The Royal Tannery).
Built by French architect Pierre Racine in 1754, its most recent incarnation had been as a retirement home, but the property had been abandoned for some 30 years and was on the market for more than a decade.
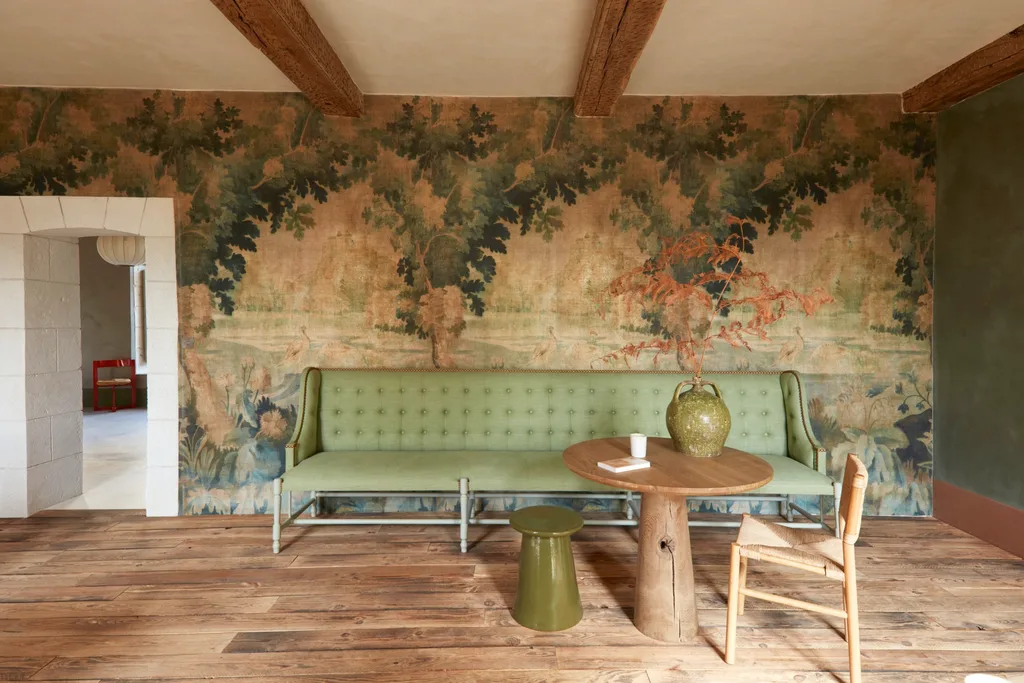
Against a backdrop of floral Rubelli wallpaper and concrete flooring a sinuous Pierre Paulin ‘Osaka’ sofa sits with vintage chairs and table. ‘Knit-Wit’ knitted pendant lights from Made By Hand.
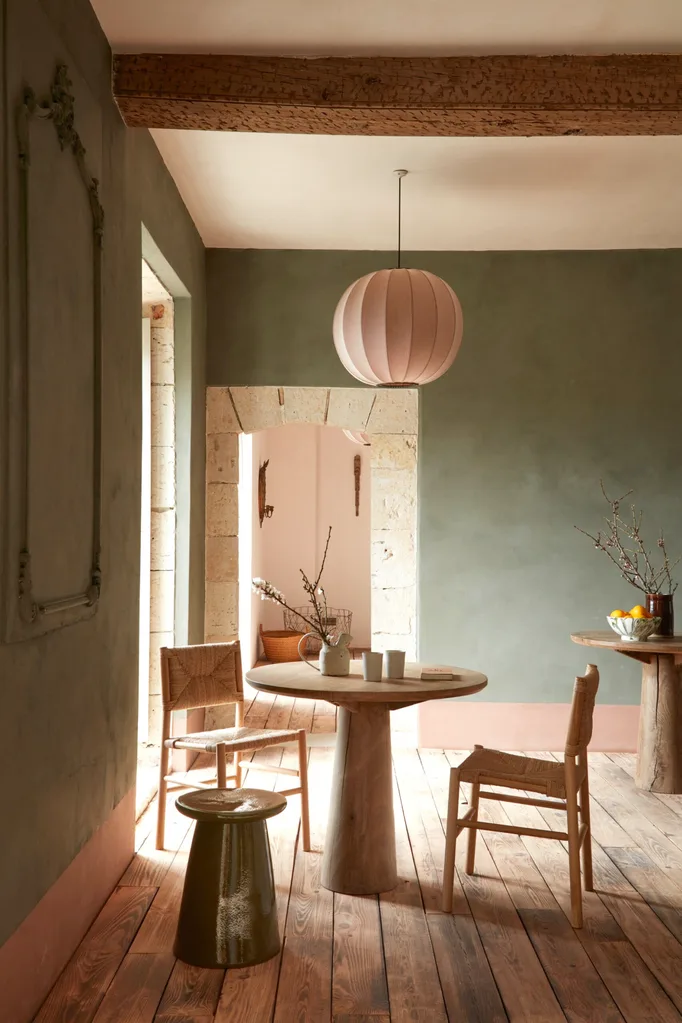
In the breakfast suite walls have been painted in ‘Cyprès’ bordered with a strip in ‘Terre’ from the limewash range that Christèle developed with Mercadier Édition for Manufacture Royale de Lectoure. The ‘Cadiero’ timber chairs with rush seats are from Midi. ‘Knit-Wit’ pendant lights from Made By Hand.
“It was distressing to see such a beautiful building in such decline,” recounts Christèle. “The exterior looked splendid but the interior was devastated, dark and humid behind the window openings that had been bricked up. But, bizarrely, Hubert and I both suddenly felt good. I was also at a point in my life when I wanted something else. I felt that this place was offering me a beautiful blank page.”
Like a slap in the face, some things in life are immediate and apparent. An offer to buy was accepted and they embarked on a three-year transformative adventure.
Moving from Paris to the village the couple set to work rescuing the abandoned edifice and creating a boutique hotel experience under the same name, La Manufacture Royale de Lectoure.

Walls limewashed in Mercadier ‘Petale’ with a band of ‘Wabi’. Curtains by Madura.
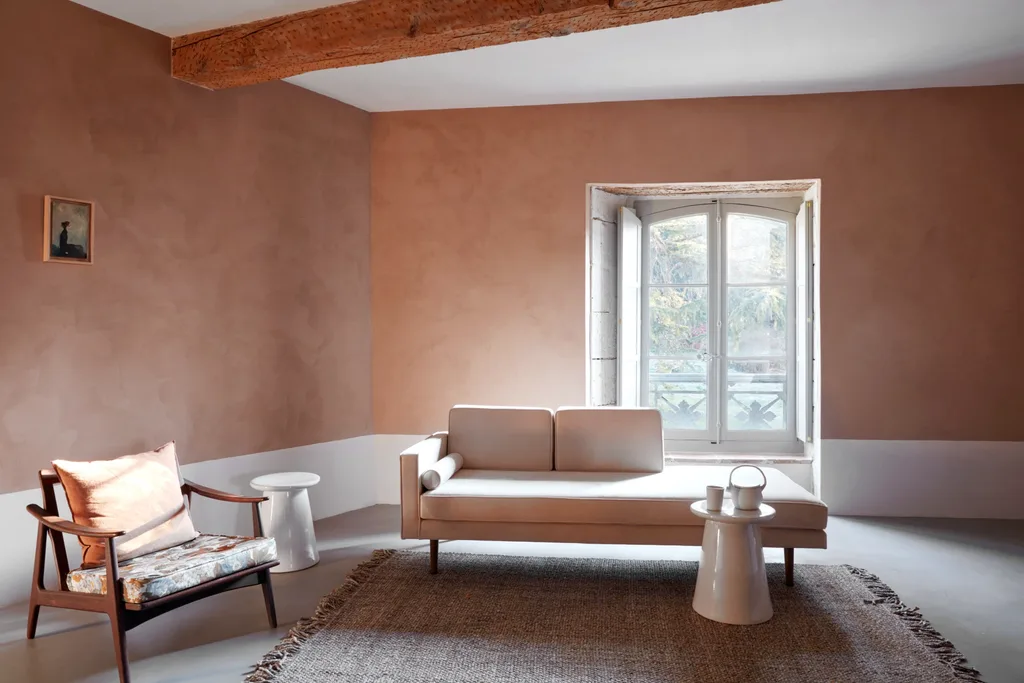
The lounge space in the Racine Suite, which was named for the original architect, uses Mercadier limewashes ‘Antique’ with a band of ‘Chaux’ on the walls. ‘Wind’ chaise longue from Broste Copenhagen. The armchair was bought second hand. Painting by Swan Scalabre.
“My vision was to make a place that I would have liked to have stayed in when I was walking the Saint-Jacques de Compostelle trail. I felt it was important to adhere to a sense of sobriety,” says Christèle.
The entire building of 1200 square metres was stripped and reduced to its original volumes. “This was an industrial building that is significant. It was designed as a tannery, not a bourgeois manor and so there are no decorative details. Maintaining this honest sobriety that the volumes displayed was important, but so was a space that was comfortable and conducive to reflection.”
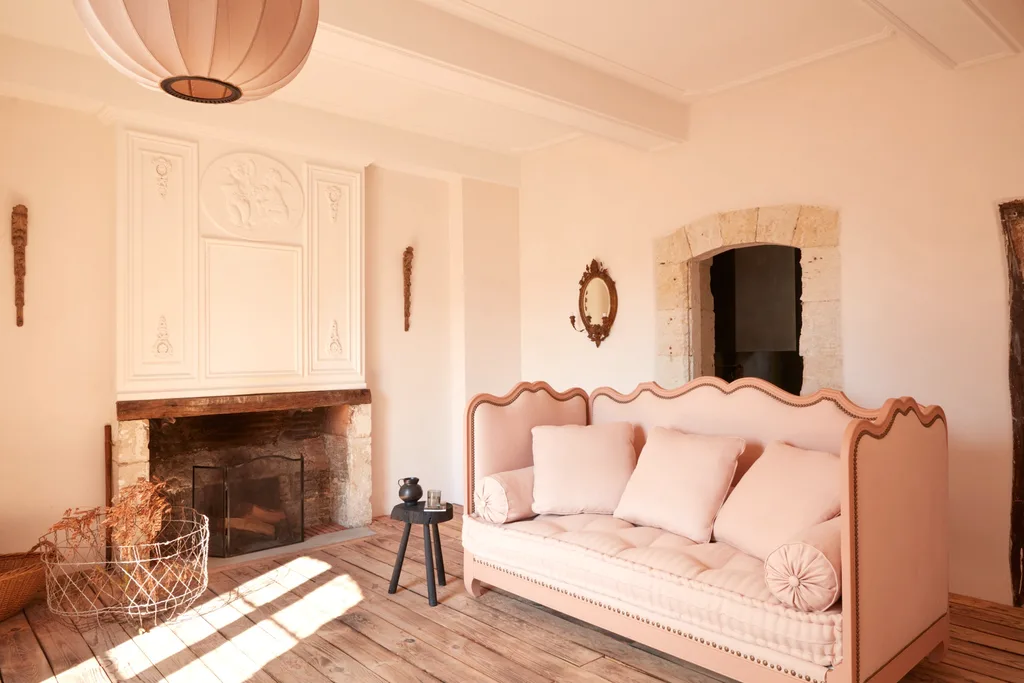
A plaster plaque by Staff Décor over the original fireplace depicts a scene of angels. Moissonnier ‘Sevigne’ day bed upholstered in a Pierre Frey fabric that matches the walls finished in ‘Chaux’ limewash by Mercadier Édition. Stool in burnt wood by Sébastien Krier. ‘Knit-Wit’ pendant light from Made By Hand.
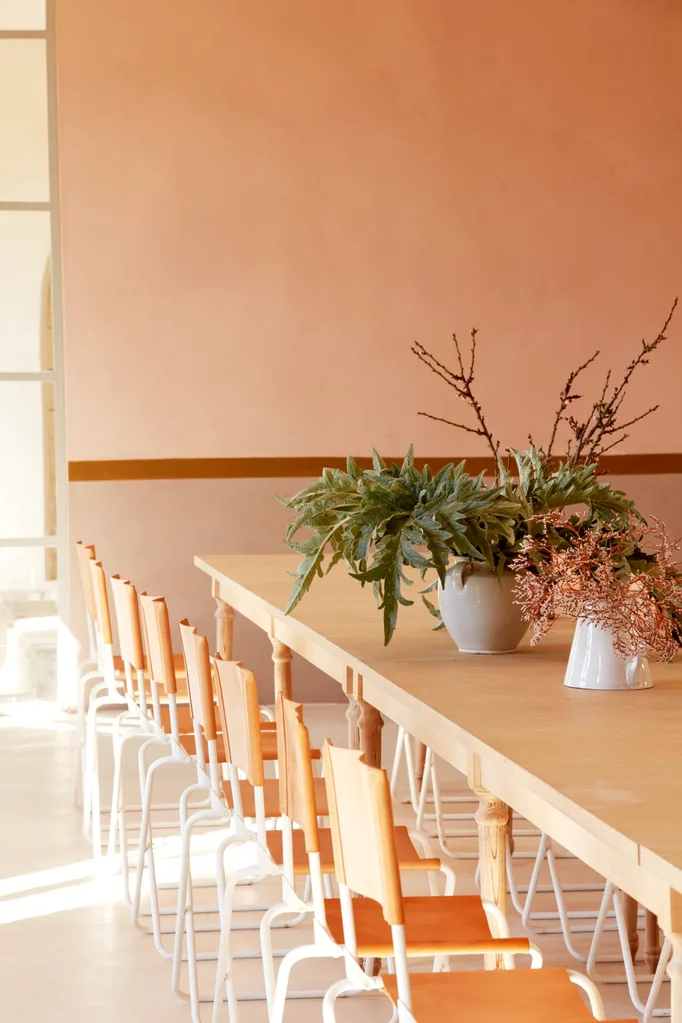
The conference or dining room features a large custom-made table and Lafuma chairs. The limewash colours are ‘Poudre’, ‘Glaise’ and ‘Bronze’.
Christèle’s regular Instagram posts attracted the attention of friends and Parisian visual identity specialists Studio Foltzer, who came on board. Architect François Muracciole drew up the plans, which included five bedrooms and three suites. A holiday guest suite with private pool was more recently added. Christèle is a stylist by profession, and no end of her fellow creative professionals helped to invest the project with life and ideas but the overall vision remains hers.
Each room exhibits traces of its history, touches of contemporary design, and considered colour choices, including limewashes – 20 of them – from the collection that Christèle developed specifically for the project in partnership with French paint manufacturer Mercadier Édition.
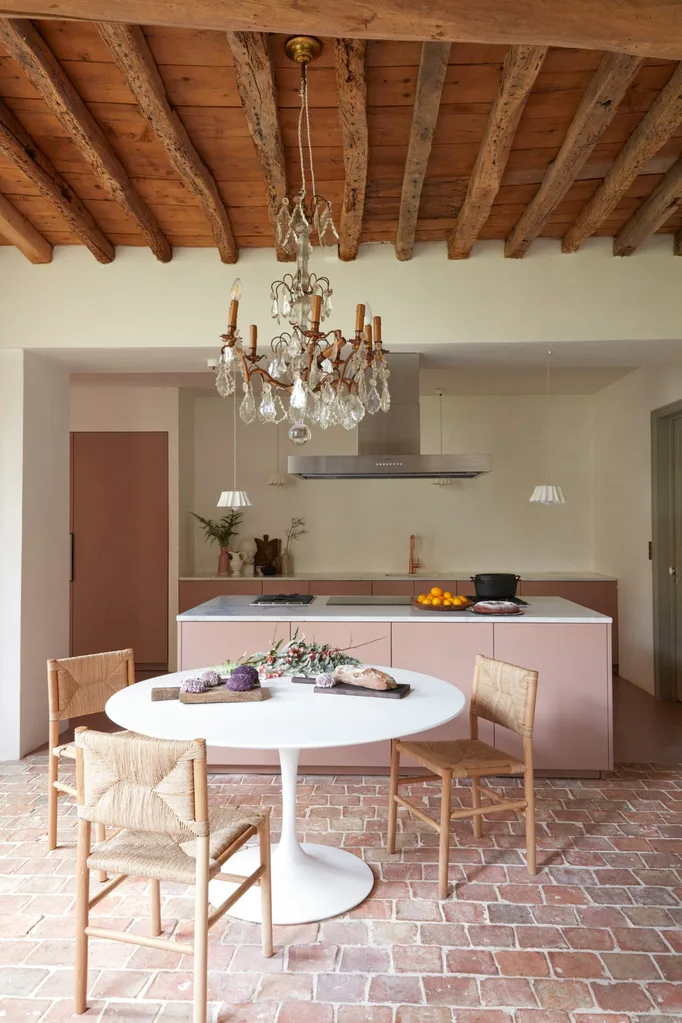
‘Fluted’ pendant lights over the kitchen island from Epure Céramique. Appliances by Gaggenau. The Knoll Saarinen ‘Tulip’ table with ‘Cadiero’ chairs with rush seats from Midi.
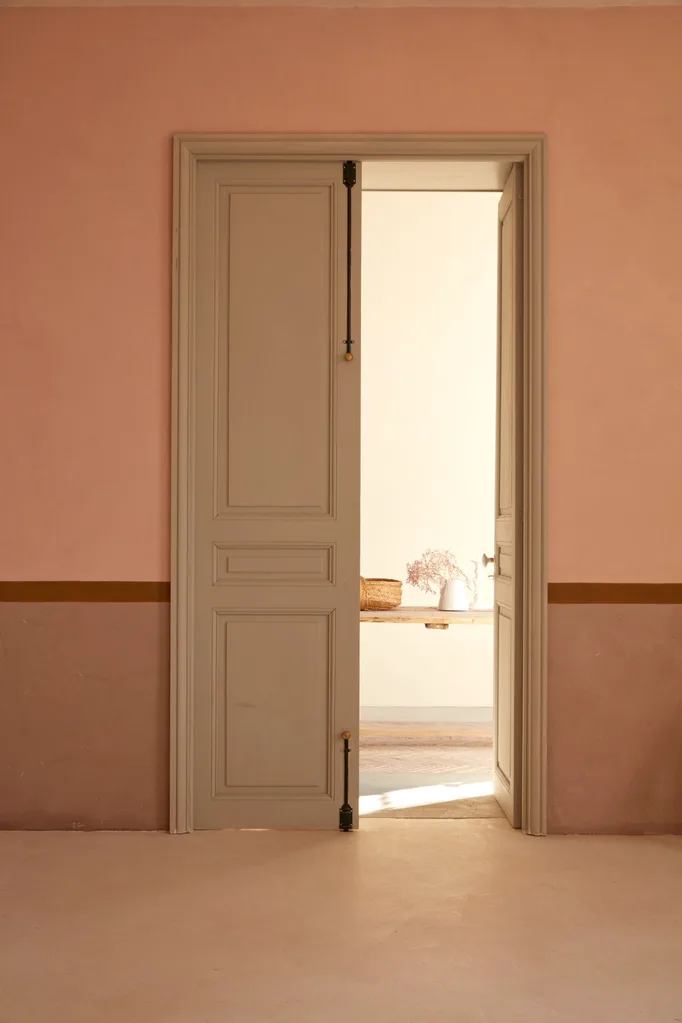
Walls are painted in a trio of limewash shades.
“When I launched the renovation it was the colours of the stone and the surrounding nature that imposed themselves on me,” she explains. “Here the limestone is white, soft and luminous. The hills of Gers go from soft green to golden blond and the skies turn pink at sunrise and sunset. All these nuances create a soft and luminous atmosphere that limewash would sublimate.”
With its warm, matt velvet texture, the building’s walls add to the monastic absence of the interior. “Our natural surroundings are my greatest inspiration,” says the former stylist. “They are my favourite colours: faded roses, lichen green or artichoke, the beige of dried hemp and the grey of a turtle dove. Limewash is simply applied with a thick brush; the end result is subtle and ensures a soft light every dawn and dusk.”
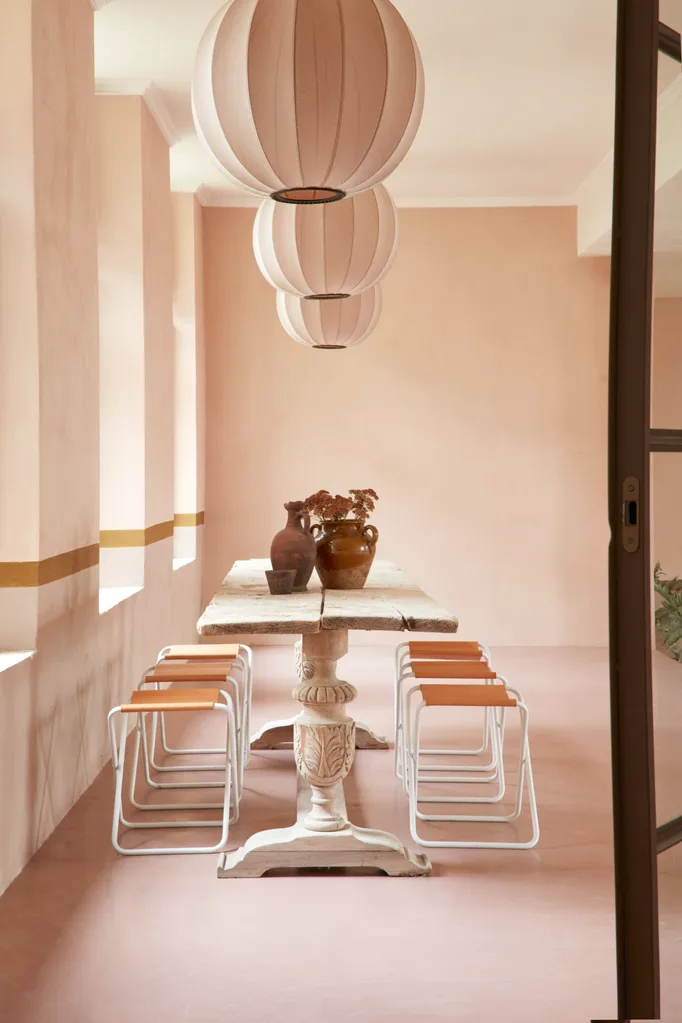
Lafuma stools at a vintage table in the reception room. ‘Knit-Wit’ pendant lights from Made By Hand.

Honouring the architect who designed the tannery in 1754, the Racine Suite is the most spacious with a view of the north courtyard and the city walls. The owners opted for the charm and practicality of interior wooden shutters throughout the property as an eco-friendly alternative to air conditioning. ‘Glaise’ limewash on walls by Mercadier Édition.
Resonating in the monastic spirit of the place, the new walls appear as if they have always been there in timeless and authentic shades that remain relevant in an 18th-century place revisited with contemporary notes.
A stroll through the space is like wading through a series of still-life paintings. “That comes from my time as a stylist,” explains Christèle. “I see things in two dimensions. I’m interested in what is essential. I’m excluding anything that’s extraneous.”
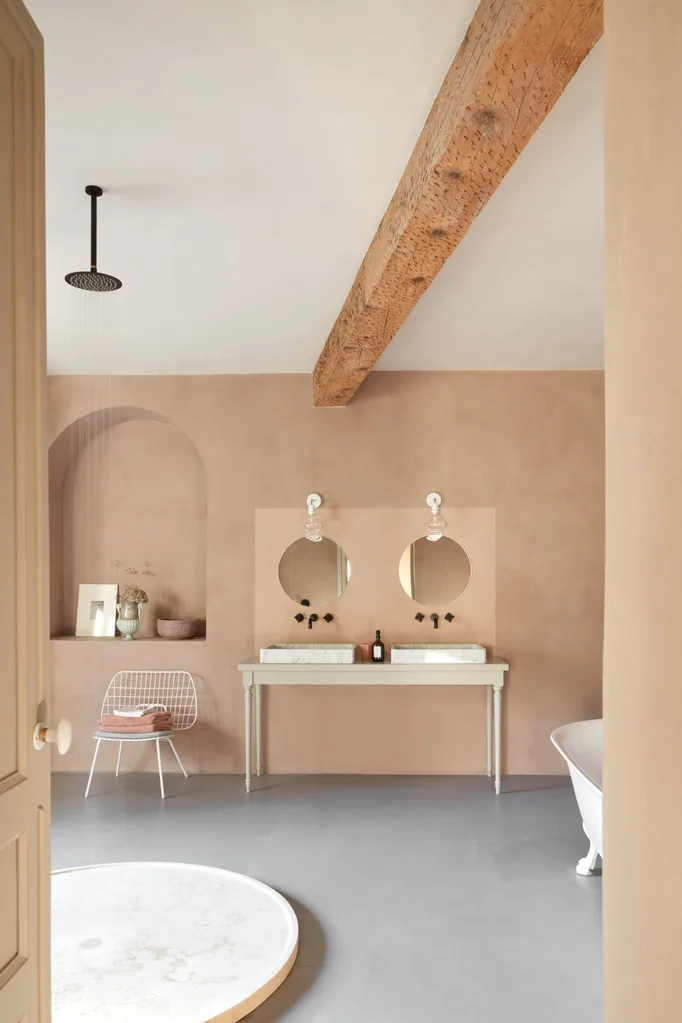
The Racine Suite’s stunning bathroom boasts a central rain shower with custom tapware and Zangra light fittings over the vanity.
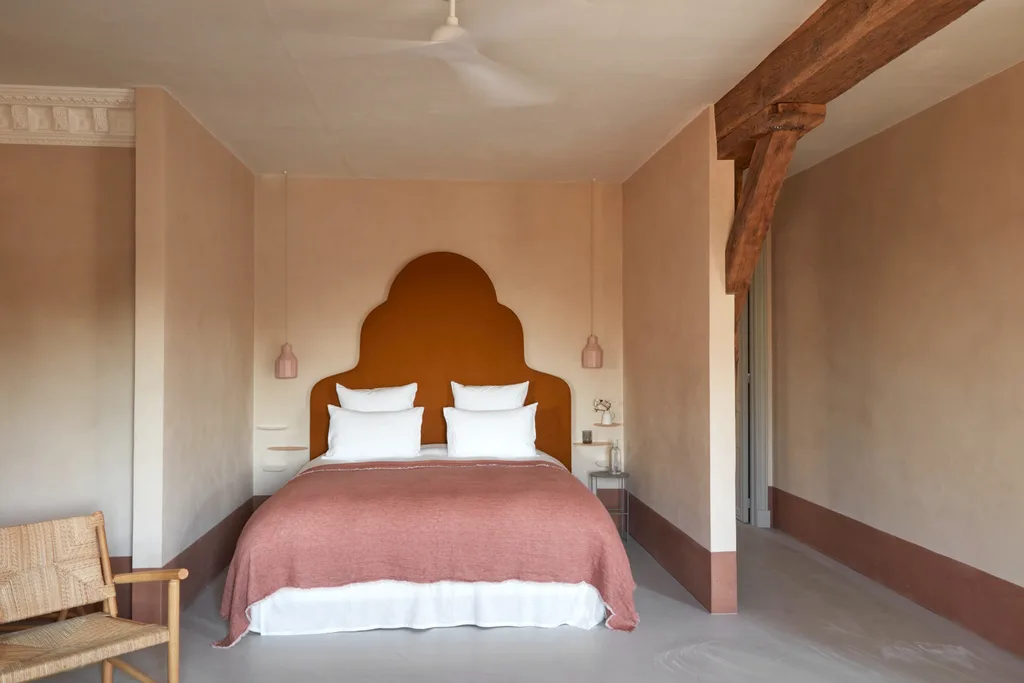
On the first floor the sunniest bedroom with a view of the countryside and the spectacular Pyrenees, the Chambre Royale Suite is painted in ‘Pétale’ and ‘Wabi’, warm shades of limewash by Mercadier Édition. Paola Paronetto pendant lights. Armchair from Midi.
In an act of homage to the pilgrim spirit that led the couple on this adventure in the first place, and the desire to welcome future pilgrims on a similar voyage to their own home, Christèle and Hubert have dedicated part of their project exclusively to walkers of the trail.
The building’s cellars have been carefully restored with four pilgrim cells with 14 beds, where for just 40 euros a night pilgrims can rest and recuperate among monastic minimalism, but with style, breaking their climbing journey for a couple of days in a haven of peace.
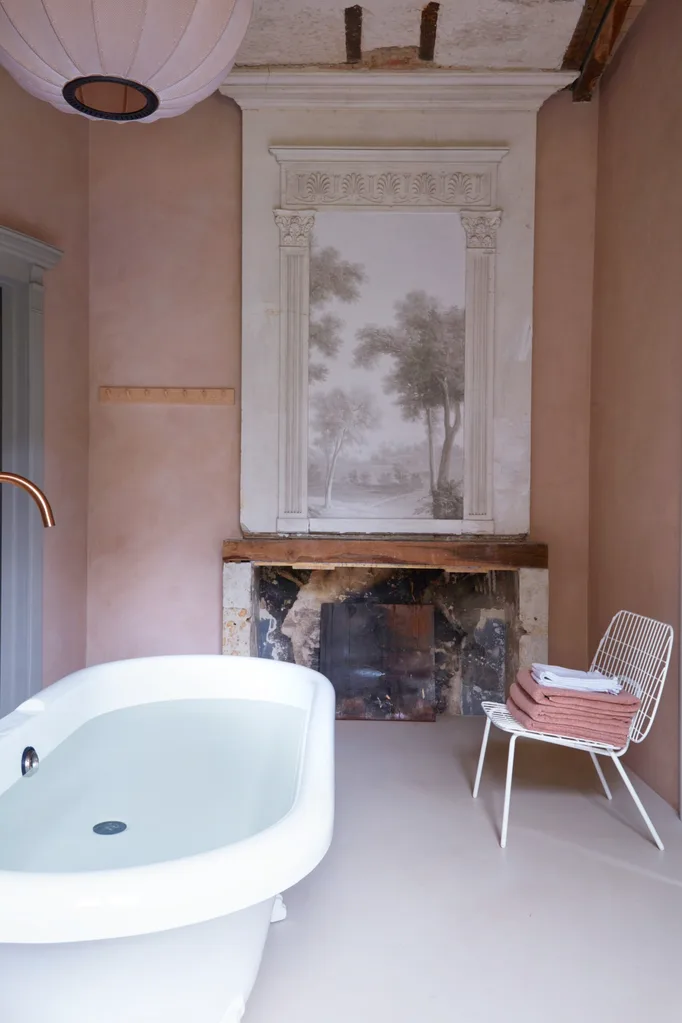
On the ground floor, the Jardin Suite receives the morning light. Panoramic wallpaper from Papiers de Paris, ‘Plec’ bedside table by RS Barcelona, bedding from La Chambre Paris, plaid blanket from Maison de Vacances, and handmade table lamp by Aurélie Lécuyer from Grès Ceramics. Limewashed walls in ‘Chauvre’ by Mercadier Édition.
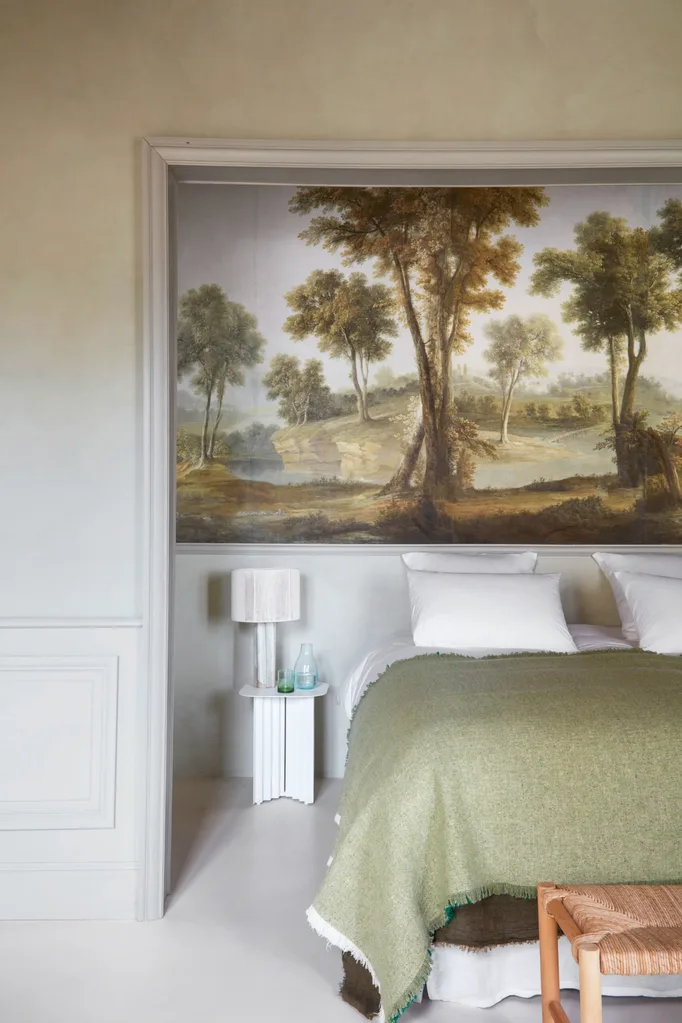
The ensuite is painted in’ Poudre’ limewash by Mercadier Édition. Wallpaper from Papiers de Paris. Menu ‘String’ lounge chair by Studio WM from Silvera. The new clawfoot-style bath is from Le Monde du Bain.
Christèle regularly organises art exhibitions, afternoon teas, micro conferences, pop-ups and cooking lessons, all of which ensure a constant flow of creative energy within these old stones.
Her trademark simplicity is in constant evidence in touches such as homemade citronade (lemonade) served in the garden, and the aesthetic stillness of a dried fern frond posed in a vase. It’s all very French. “I’m all for the simple things,” says Christèle.
lamanufactureroyaledelectoure.com/en/home
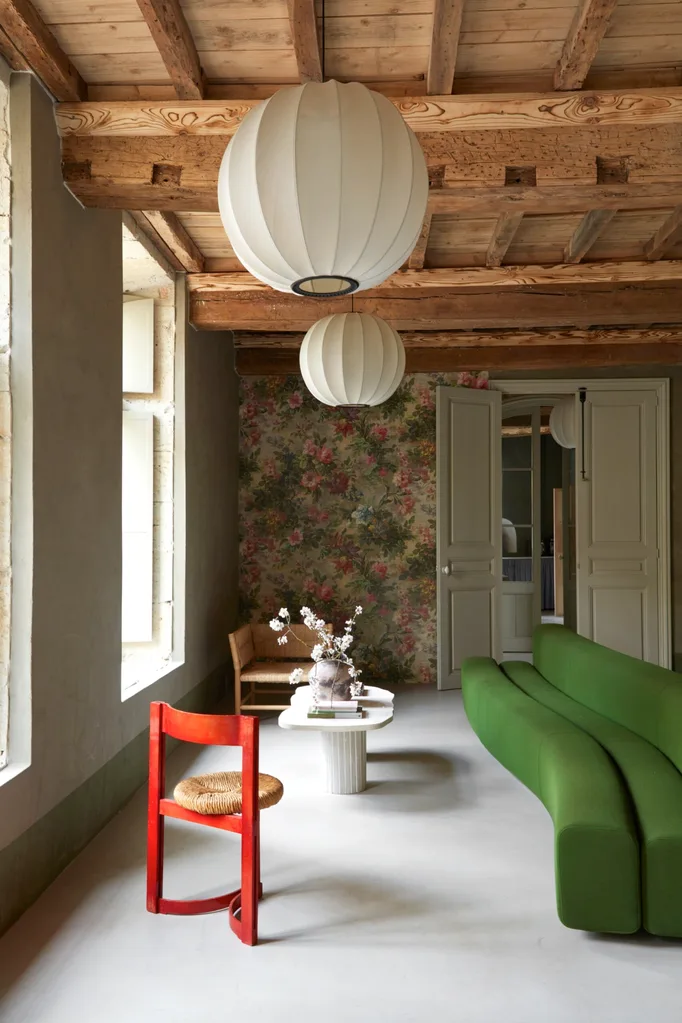
Against a backdrop of floral Rubelli wallpaper and concrete flooring a sinuous Pierre Paulin ‘Osaka’ sofa sits with vintage chairs and table. ‘Knit-Wit’ knitted pendant lights from Made By Hand.

