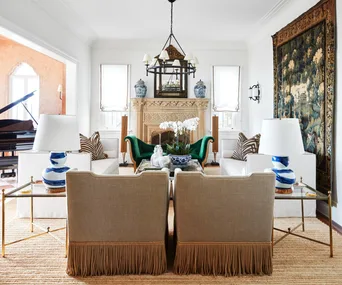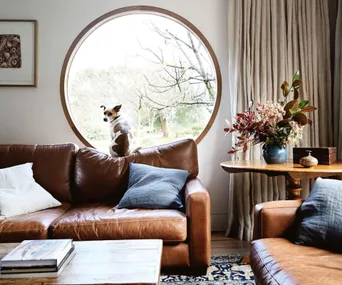Thanks to the popularity of open-plan living, the living room becomes a thoroughfare between nearby rooms, hallways and outside, too. If you have the luxury of working on your floor-plan, ensure there is enough space to comfortably move between various rooms and place furniture cleverly to create zones within the living room itself.
Also think about airflow – those huge bifold doors are beautiful during the day, but at night you might not want them open all the way. Is there space to include a window for fresh air without the bugs or security risk? If an exterior door is a big part of your living room, choose a hardy flooring that can handle the extra mess that comes with that.
SCALE RIGHT
A living room tends to have a lot of low-line pieces (couch, entertainment unit, coffee table), which all work well to create the illusion of more space in rooms with low ceilings.
For spaces with raked or taller ceilings, think bigger and vary the heights of your furniture and accessories. A floor-to-ceiling bookcase, giant artwork, picture rails or full wall of vertical panelling will all emphasise the height and balance out the lower pieces of furniture.
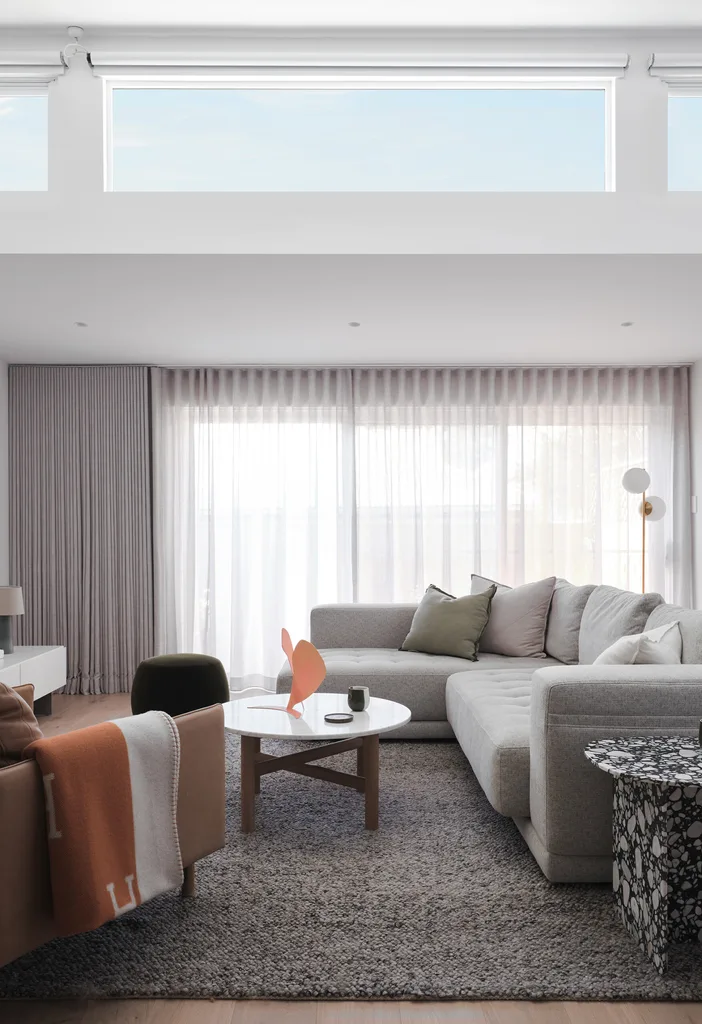
Don’t position all your furniture around the perimeter of the room – if you have the space, pull some pieces, like a sofa, into the room and zone by placing it on a large rug.
(Photography: Dave Wheeler | Styling: Lisa Burden)DON’T REMOVE ALL THE WALLS
It’s often the first thing renovators do: knock out a wall to open up the space. Which is a great idea until the time comes to move back in and you realise your lovely open space is severely lacking in… walls. This can really mess with furniture placement and cause wall-mounted features like televisions, fireplaces, airconditioning units and windows to compete for prime position. An open floor-to-ceiling bookshelf would also act as a great room divider, still allow light and air to flow and be a great feature of the two rooms it sits in-between.
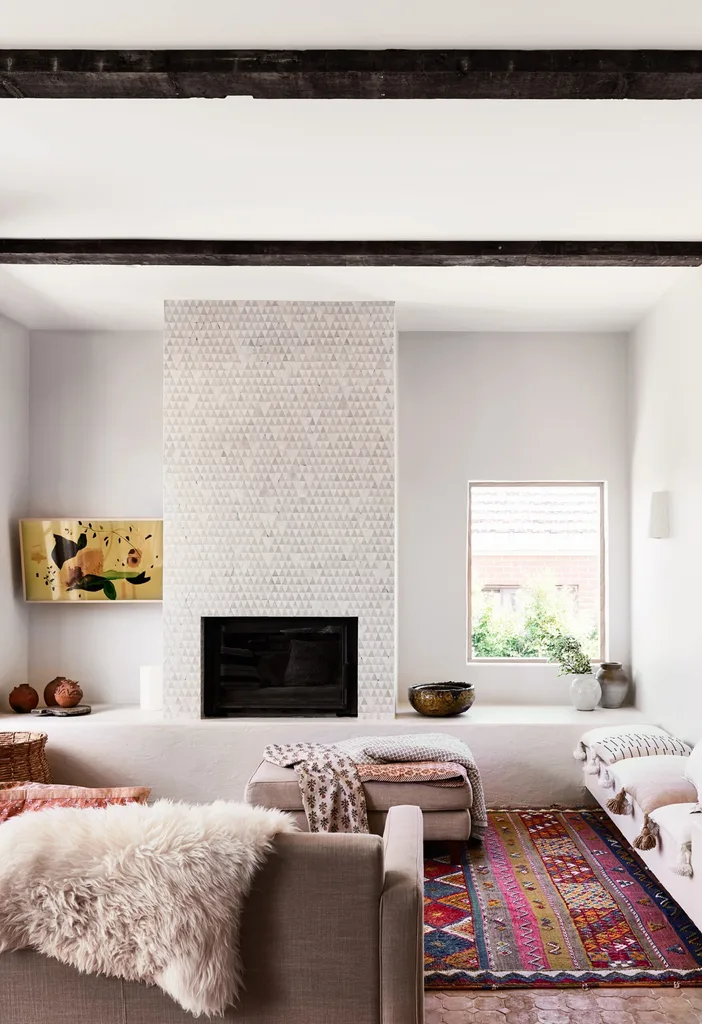
In this living room, the fireplace divides up the space and gives the room structure without compromising that open-plan feel.
(Photography: Lisa Cohen | Styling: Rachel Vigor)ACCOMMODATE ALL ITS NEEDS
Work out what you will be using the space for and how you can meet all of these activities’ requirements. If it’s a media room, think about incorporating a built-in surround-sound system. If you’re including a workspace, make sure there are plenty of powerpoint and internet connections. If it will double as a guest room, is there enough space to move when a pull-out bed is open? If it doubles as a family room, create a dedicated kids’ zone.
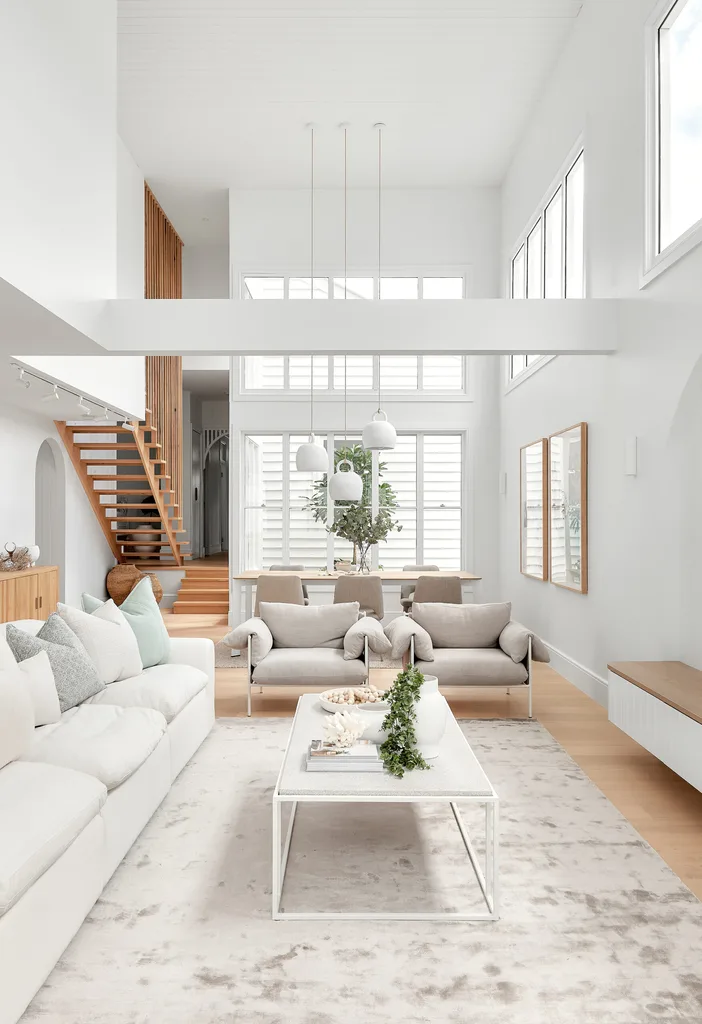
This open plan living room provides plenty of space for relaxing, entertaining and family movie nights.
(Photography: Brock Beazley & Jack Gibson)TO HIDE THE TV OR TO NOT HIDE THE TV?
That is the question! But the real question is, how dedicated are you to hiding the TV? If you’re big sports or movie fans and it’s a big part of your life, opening and closing doors or sliding up and down panels every time you want to watch TV might get annoying. If so, embrace your techno side, choose a spot for it and let it be. If you’re still keen on disguising it somehow, mount a black TV on a black wall and create an art gallery around it.
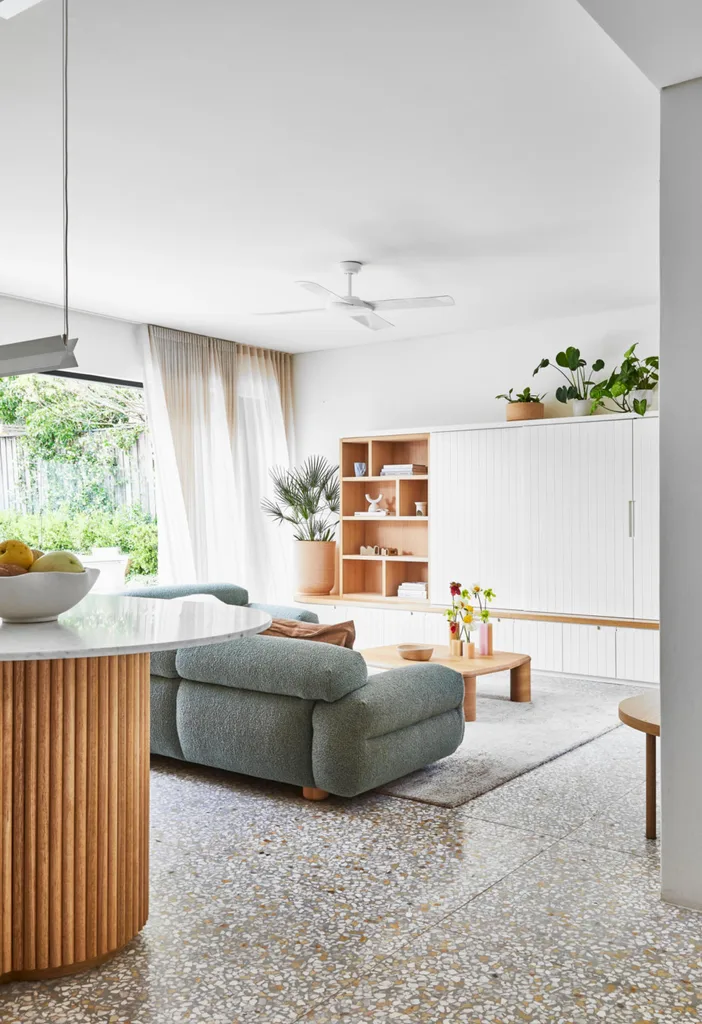
Custom joinery features open shelving where decorative objects can be displayed. Panels slide across to conceal the TV.
(Photography: Pablo Veiga | Styling: Jessica Hanson)TOP TIPS
Don’t go crazy filling your space with too much furniture. There is such as thing as too many chairs – ensure everyone has a permanent place to sit and use adaptable pieces of furniture like to accommodate extras when you entertain.
A wall-mounted television should be placed at eye height when you’re sitting on a sofa.
Ensure your sofa is placed the right distance away from the tv. The bigger the tv, the further away you should be so the image isn’t pixelated. A good rule is to multiply your screen size (measured diagonally) by 2.5. So for a 150cm (60-inch) screen, the sofa should be placed about 3.75m away.
A rug should be big enough that all the furniture around it fits partially on the rug; or small enough that no furniture is on it (except maybe a coffee table in the centre).
A side table should sit at the same height as the arm of your sofa or armchair; a coffee table should be at the seat height of a sofa or slightly lower.

.jpg?resize=720%2C405) Felix Forest
Felix Forest
