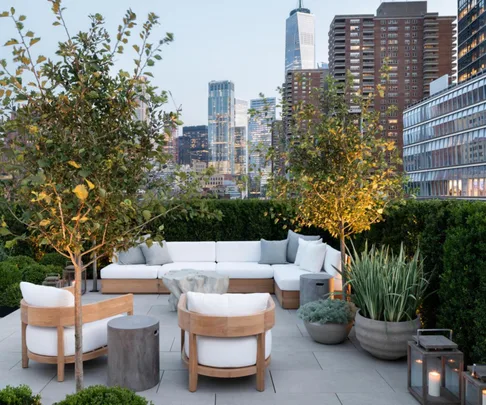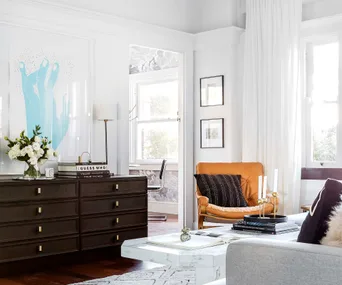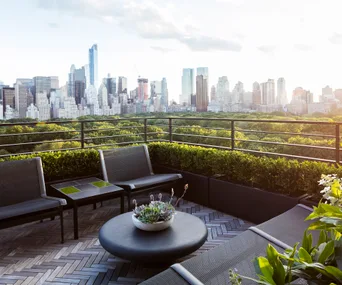High above the madding crowds of Manhattan, spring blooms year-round in an Arcadian state of euphoria. While the streets below succumb to the summer heat and winter snow, more and more rooftops across New York City remain evergreen. In recent years, private gardens have become an increasingly desirable luxury.
For those with a terrace, cultivating a bespoke outdoor area can be just as rewarding as growing an art collection. “Rooftop gardens are not only important for the environment but also for individual wellbeing, and they have the flow-on effect of increasing property value,” says Damien Harrison, principal at landscape architecture firm Harrison Green. “We are very lucky to be at the forefront of the movement.”
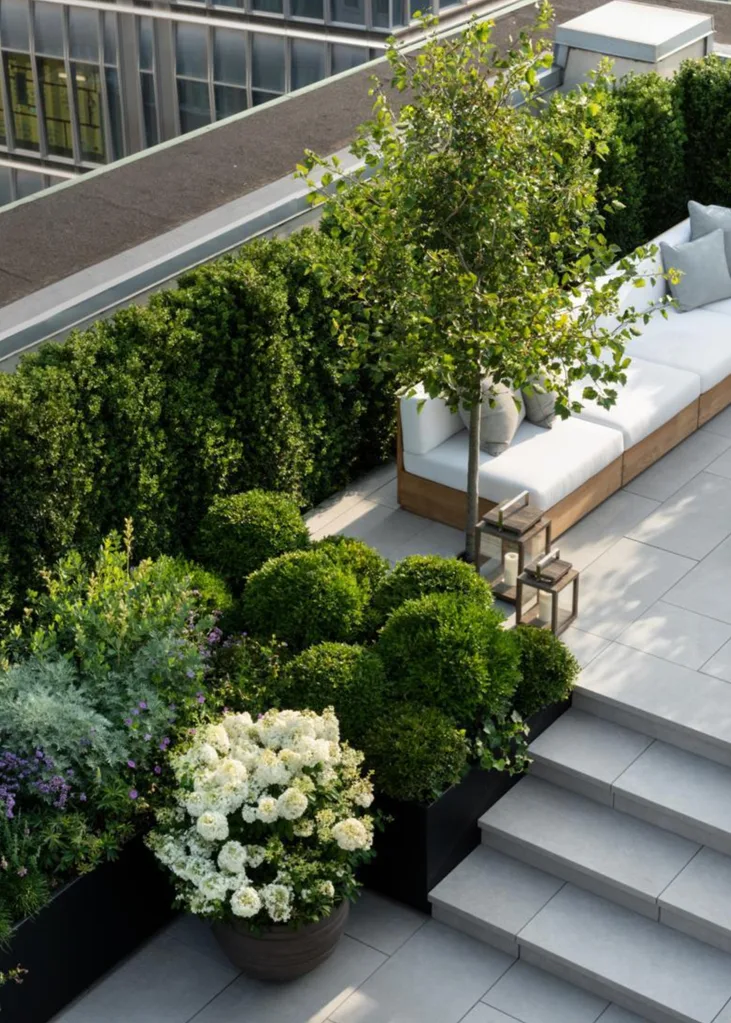
Limestone pavers nagivate the split-level layout surrounded by garden beds of shapely buxus and blooming Bobo hydrangea.
When Damien, an Australian expat, was approached to design this spacious penthouse garden in the historic neighbourhood of Tribeca, the odds were not in his favour. While the building itself boasted a handsome renaissance revival style limestone and brick facade, the rooftop terrace
was enclosed by a tall parapet wall with encroaching steel supports. There was also the none too small matter of gaining building permissions. “Jobs of this nature in NYC often involve lots of red tape; this job in particular had a challenging and lengthy approvals process,” Damien says. Landscaping materials and mature trees weren’t allowed to be moved through the building, so a crane had to be used to transport everything up to the terrace, “an exercise that includes partially shutting down a busy street in Tribeca”, he adds.
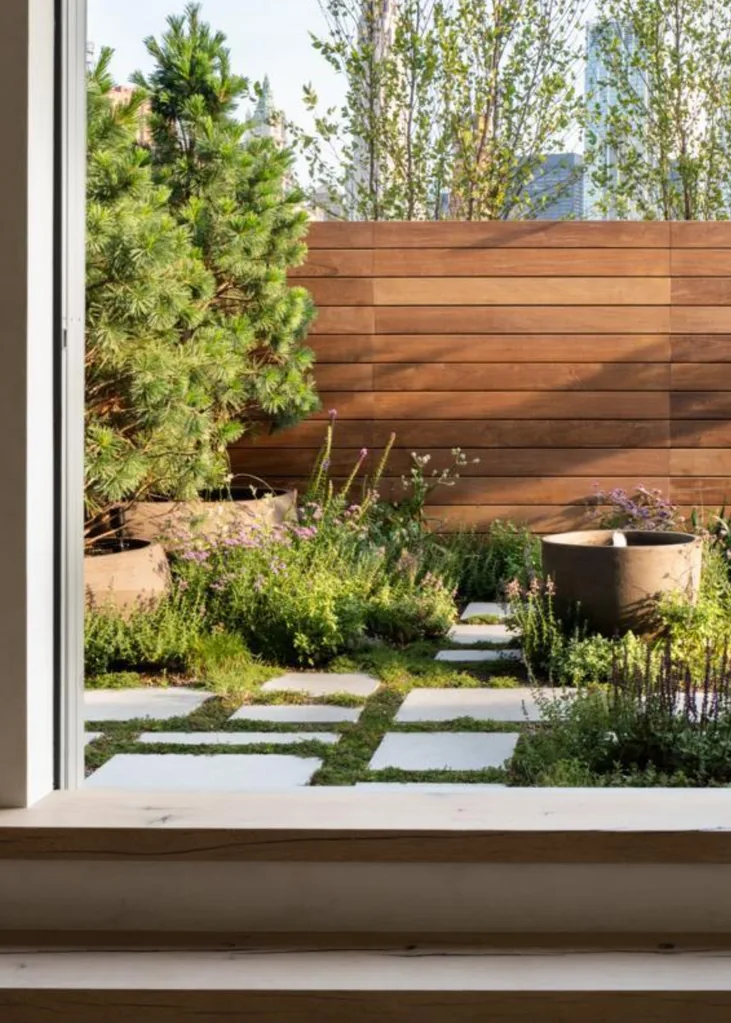
White pines surround the water feature while groundcover adds soft texture.
Where the city presented challenges, Damien sought solutions. “We had to come up with a creative way of screening the wall and hiding the supports without consuming too much of the usable terrace area,” Damien says. Boxwood was planted around the border to conceal unsightly structural elements and instill a sense of privacy. These tall hedges also form a lush, evergreen outlook from the penthouse’s garden-facing indoor kitchen and living area. As well as establishing a connection between the interiors and the outdoors, emphasis was placed on designing spaces for entertaining.
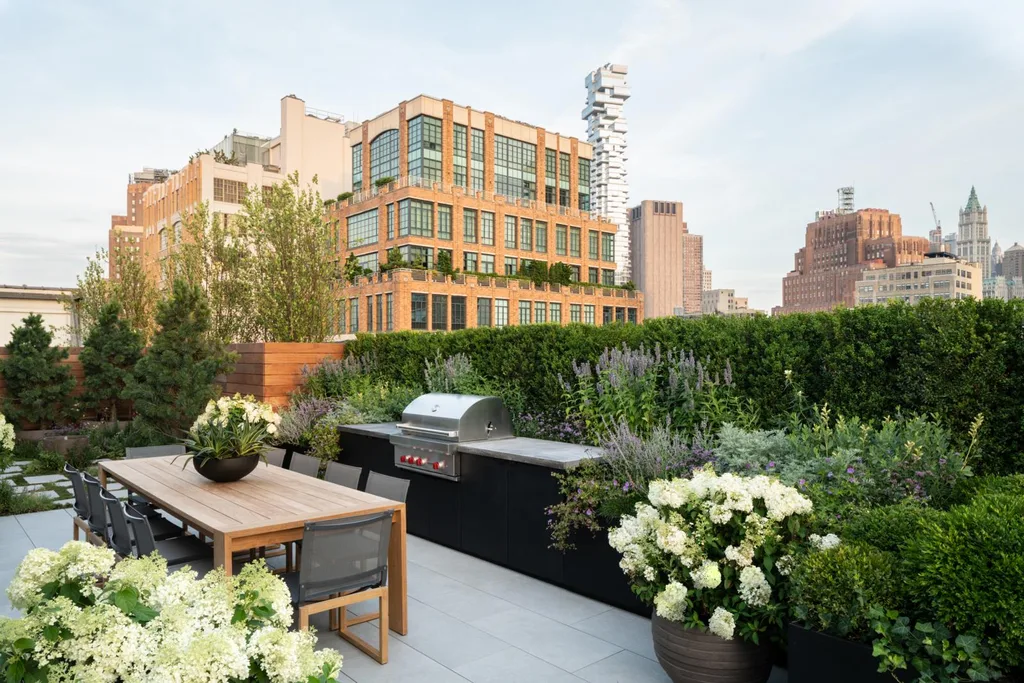
Colourful natives and perennials, such as hyssop, lupin and germander, soften the outdoor kitchen with its Wolf barbecue. On the table from RH is a bowl of massed agave. The furniture and lanterns in the lounge area are also from RH.
To achieve this, Damien divided the 162sqm split-level terrace into a sunken dining space with an outdoor kitchen on the lower level and a lounge area on the elevated side which offered better views “downtown to the One World Trade Centre and west to the Hudson River”. The L-shaped rectilinear layout was also informed by the building’s infrastructure, which is now concealed behind an ipe timber fence and birch trees. “The screen provides both a visual and acoustic barrier from rooftop air-conditioning units and exhaust fans,” Damien explains.
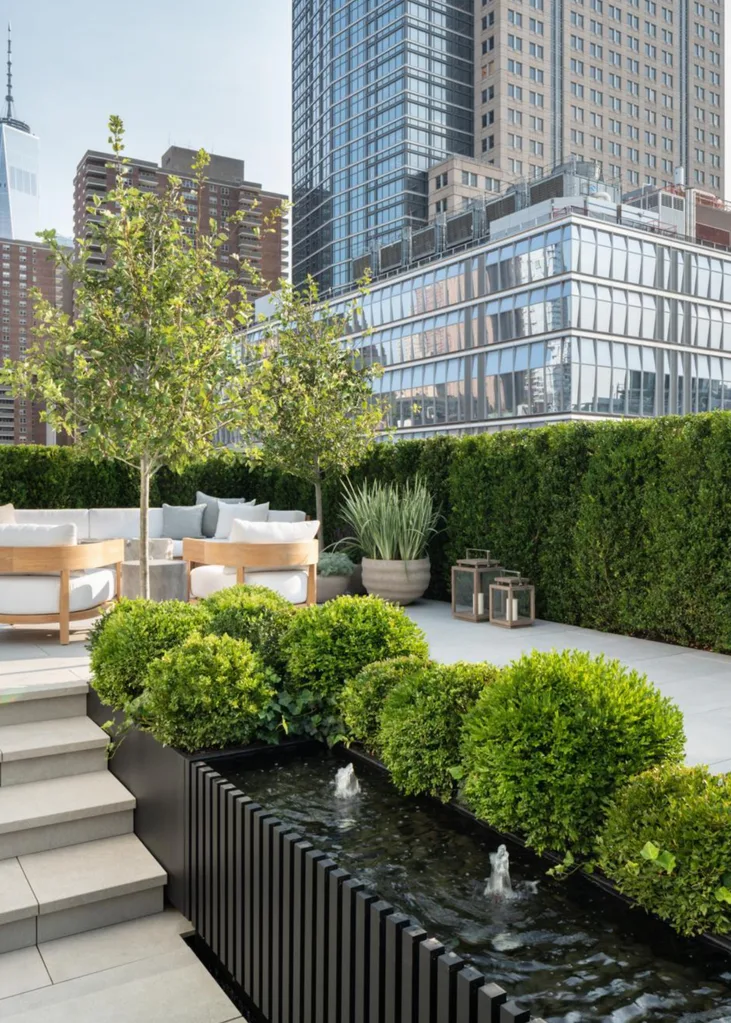
Buxus shrubs ensure the home’s interiors, which were designed by Monique Gibson, enjoy a green outlook year-round.
What makes this terrace such a rarefied retreat is, of course, the sculpted yet full-bodied greenery. “We wanted to create a mix of structured evergreen shrub planting, loose perennials and deciduous trees to provide seasonal interest,” Damien says of the plant selection. As well as forming the garden’s border, buxus shrubs have been clipped into elegant spheres. The dense, glossy foliage creates a sense of fullness, as do the blossoming Bobo hydrangeas. Leafy river birches behind the timber screen and hawthorn trees in the lounge area add movement and height while a potted water fountain in a picturesque corner lends an element of tranquility.
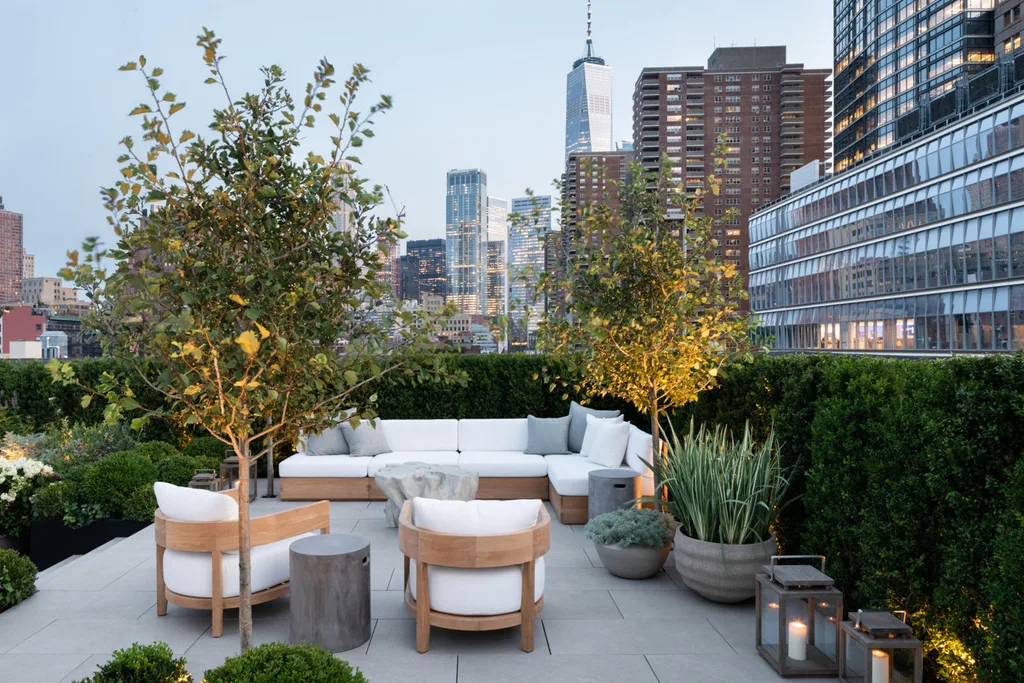
Lit from below, sculptural hawthorn tree branches bring drama to the lounge area. Silver mound (artemisia), salvia and flax lillies emerge from clay pots.
This space is softened by white pines and a mingling carpet of germander, lollypop verbena, sea thrift, creeping thyme, Boston ivy, sea holly and artemisia, Allium senescens var. glaucum and sedum ‘Autumn Joy’. Damien used a similar mix of “pollinating perennials, including some natives” around the outdoor kitchen. Russian sage and geranium ‘Rozanne’ spill into the cooking area – a moment of colourful abandon amid the stately scheme. If it weren’t for the view of silver highrises scraping the skyline, you would never guess this enviable garden was in the middle of New York City.
Designed and installed by Damien Harrison, Jacqueline Harrison and the Harrison Green team

