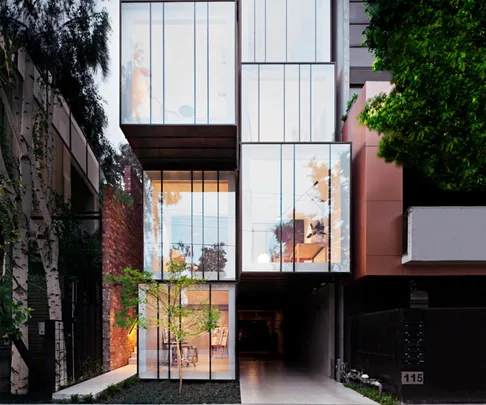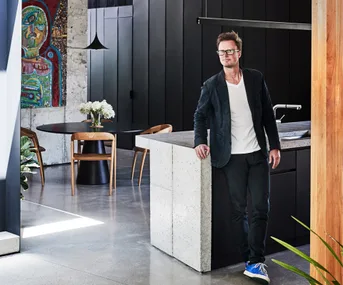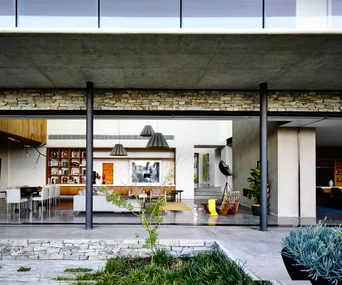For their Mixed Use House in Melbourne’s St Kilda, Matt Gibson Architecture + Design (MGA+D) and DDB Design sought to challenge Australia’s typical housing paradigms: traditional, inward-looking homes on detached quarter-acre blocks or cramped domestic apartments. Matt wanted to explore an alternative style of occupancy that he says “falls outside of traditional classifications”. Responding to po pulation growth, property unaffordability and density, changing lifestyles and the ever-evolving modern family, this dwelling has been designed with the principles of vertical, multi-generational living in mind.
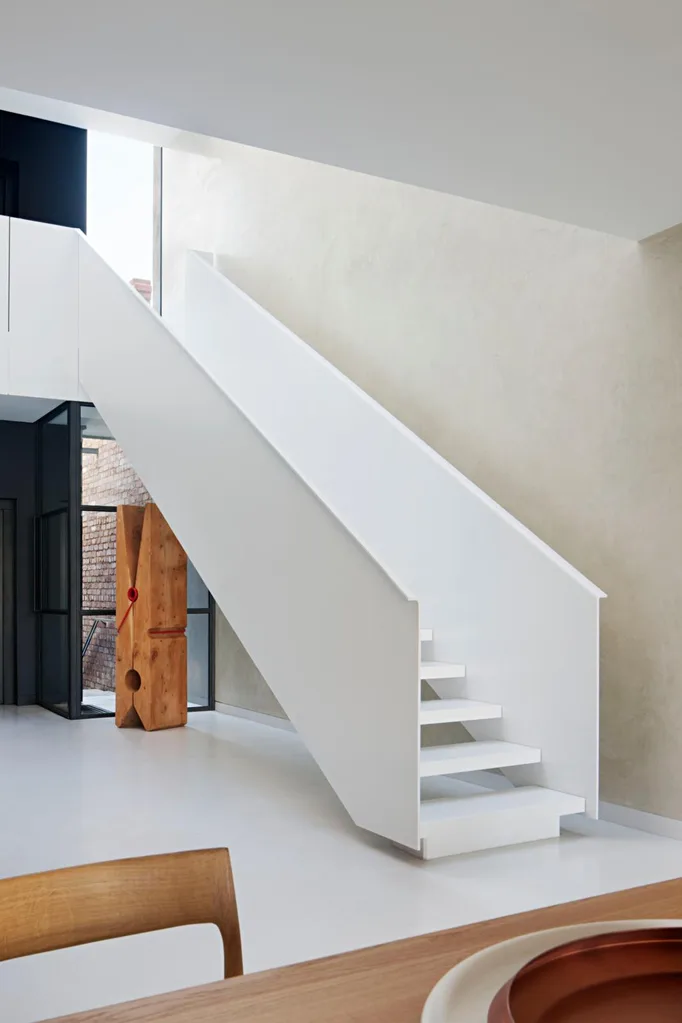
Standing under the home’s entry stairwell, ‘Molletta’ peg bench by Baldessari e Baldessari for Riva 1920 from Fanuli. Møller #77 chair from Great Dane. White B&B Italia tray from Space. Copper tray from Meizai.
Located on a narrow block in a commercial precinct, the clients wanted an “adaptable building” that could be both their full-time residence and also fulfil council requirements that a business still operate on the ground floor. Bookended by two buildings impacting the east-west view, Matt responded with an innovative southern elevation expressed by a push-and-pull of 10 Jenga-style, zinc-clad boxes.
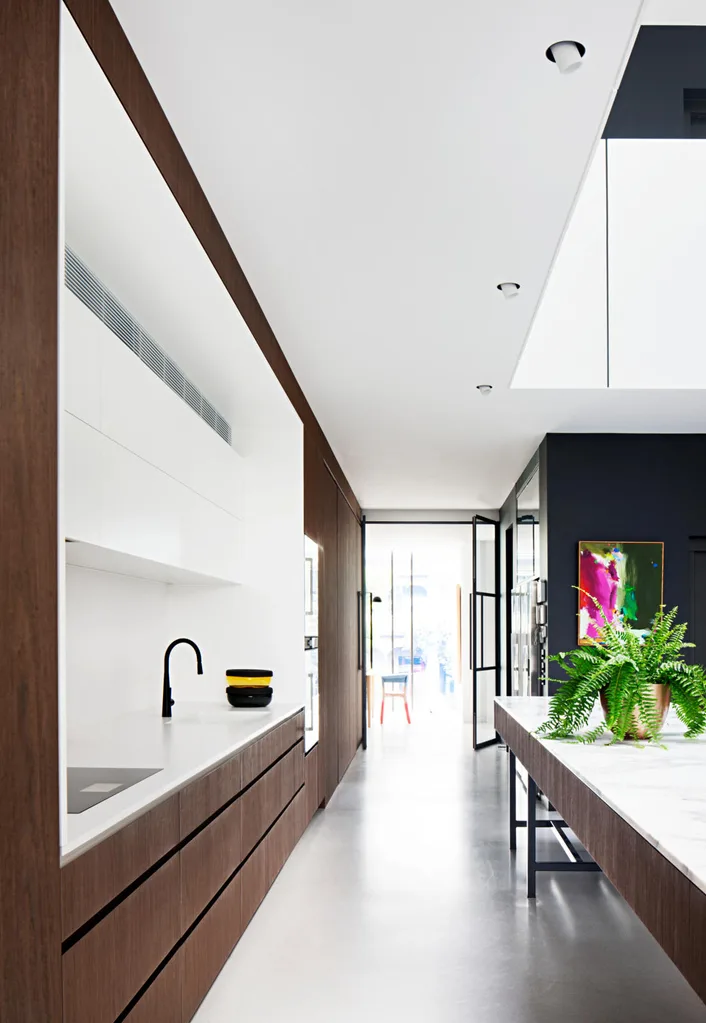
Looking down to the study from the kitchen with its six-metre island bench. Pretty in Pink artwork by Laelie Berzon. Glass vessel on benchtop by Dan Yeffet from Hub.
On the opposite northern facade, a glazed curtain wall overlooks the busy freeway (acoustic double-glazing was vital). “The traffic that we see from the main room adds a sense of comfort and tells a daily story of Melbourne life which we often say is like moveable art,” explain the owners who continue to marvel that their surprisingly quiet home is “located in the hustle and bustle of a very urban pocket”.
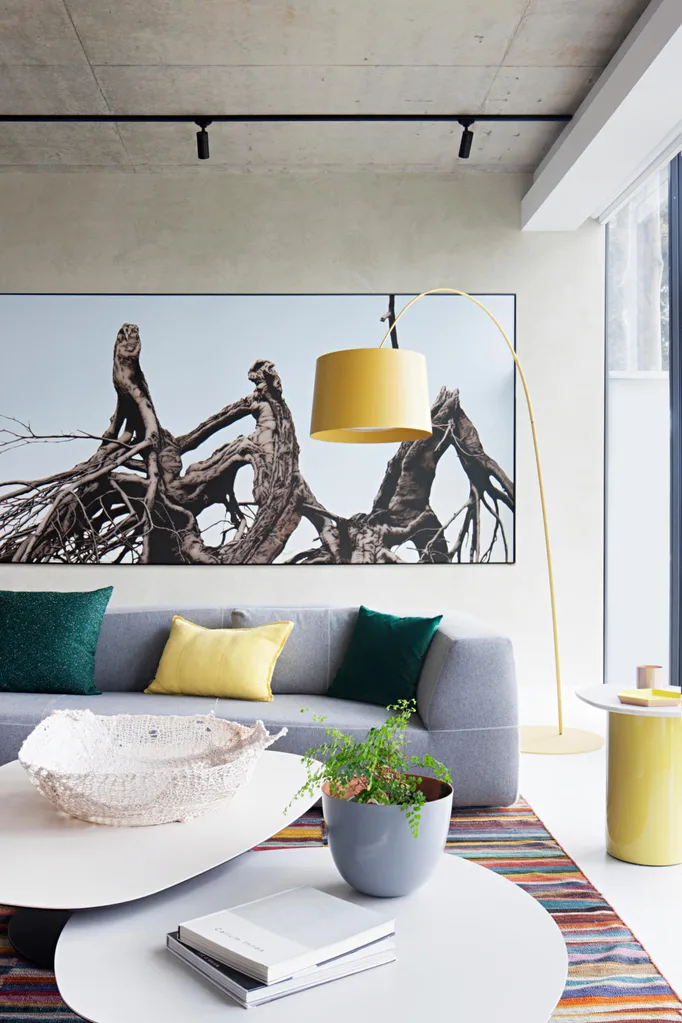
‘Bend’ sofa by Patricia Urquiola and ‘Twiggy’ floor lamp by Marc Sadler, both from Space. Apparition #2 (2009) by Andrew Browne. Bowl from ‘Rock Paper Scissors’ exhibition at Fanuli. Afghan modern kilim from Cadrys. Cushions from Cult and MGA+D.
While they coveted a structure sensitive to the area, the clients (both of whom are in the building and design industries) wanted to demonstrate the possibilities of “an aspirational – if not international – living standard for St Kilda”. While recognising the “architectural prowess” of the house they say it was important to maintain a “social humility”, as well as championing a “new generation of conscious residents”. Close to their children’s school, public transport and a cosmopolitan strip, this model of city housing is more prevalent overseas than in Australia. Even the views, suggests Matt, are like being “teleported to a loft in London’s Shoreditch or Central Park in New York”.
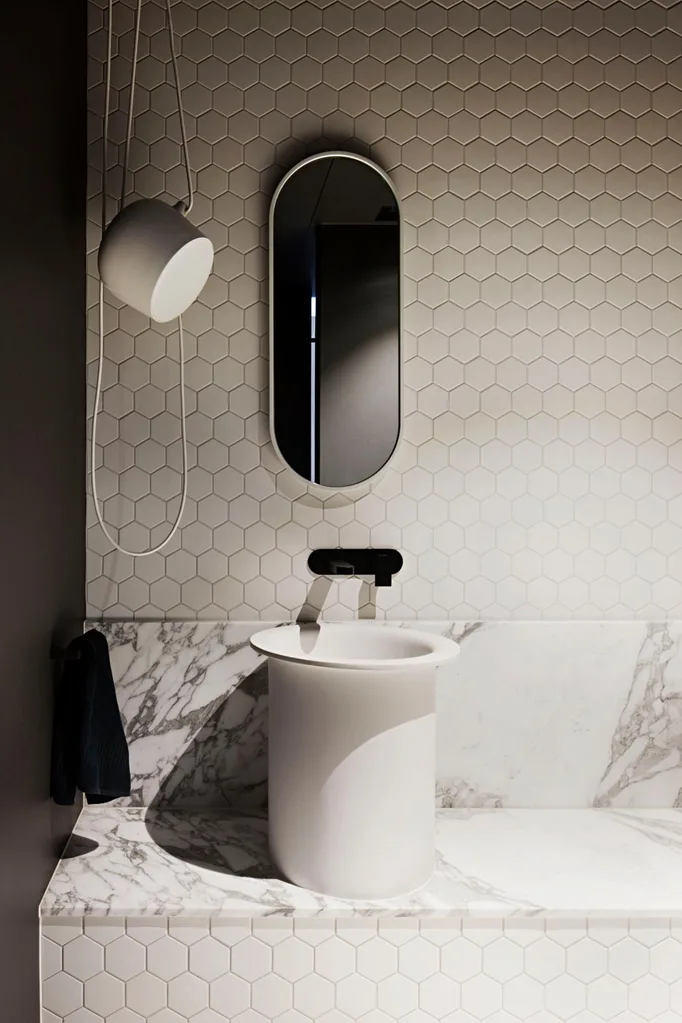
The Flos ‘Aim’ pendant light from Euroluce spotlights the Agape ‘In Out’ basin from Artedomus with Fantini taps from Rogerseller. Arabescato Vagli marble from Apex Stone. Hexagonal tiles from Perini. Gessi ‘Goccia’ mirror from Abey.
With their children’s ages spanning 10 to 22 during construction, the owners were keen to “preserve family life as long as possible”. Add coming-and-going partners and grandparents to the mix and there can be up to nine people occupying the home at any one time. The objective was to “offer independent living in a multi-level house without too much separation as a family”. This was achieved by a four-level layout that rings around a central atrium diffusing light throughout the building.
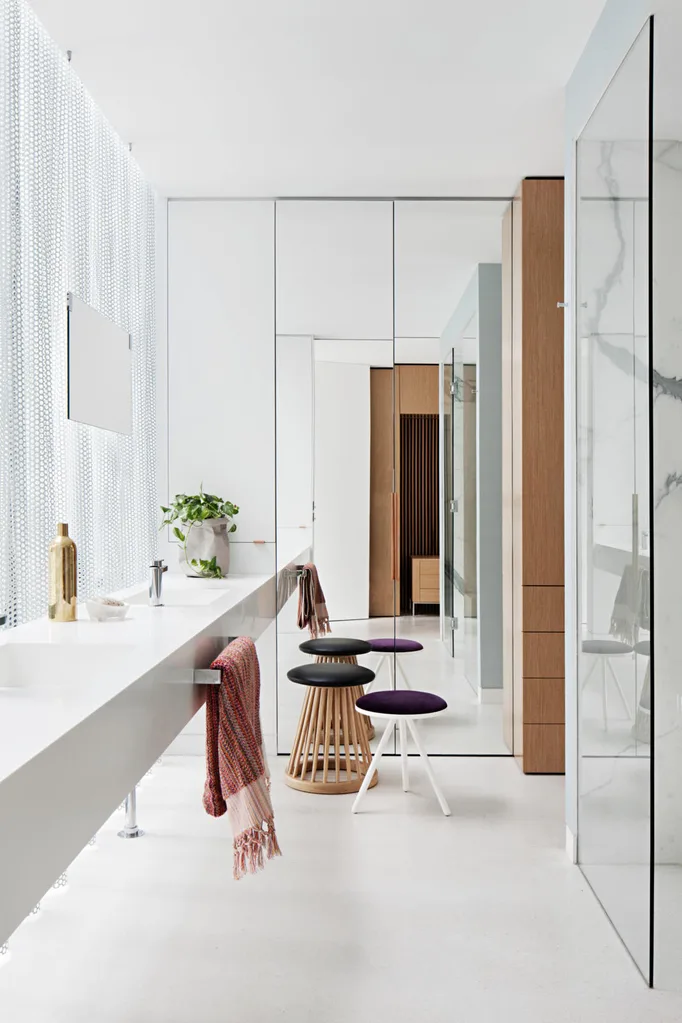
Living Divani ‘Bolle’ white-legged stool by Nathan Yong from Space in the master ensuite. ‘Fan’ stool by Tom Dixon from De De Ce. Loom towels from Hub.
The ‘Molletta’ oversized peg bench greets guests at the front door on the first floor with a communal meals area, lounge and kitchen. Light and bright white milky terrazzo and timber furnishings give it an “almost Danish sensibility”, says Matt. Site constraints prevented separate entrances so the size of the kitchen was crucial. Inspired by a hotel format, the cabinetry serves as a welcome reception-style bench, cocktail bar, homework desk, baking space, casual dining table, buffet bar for formal dining, talking hub for drinks at the end of the week and a place where everyone picks up and drops off their mail.
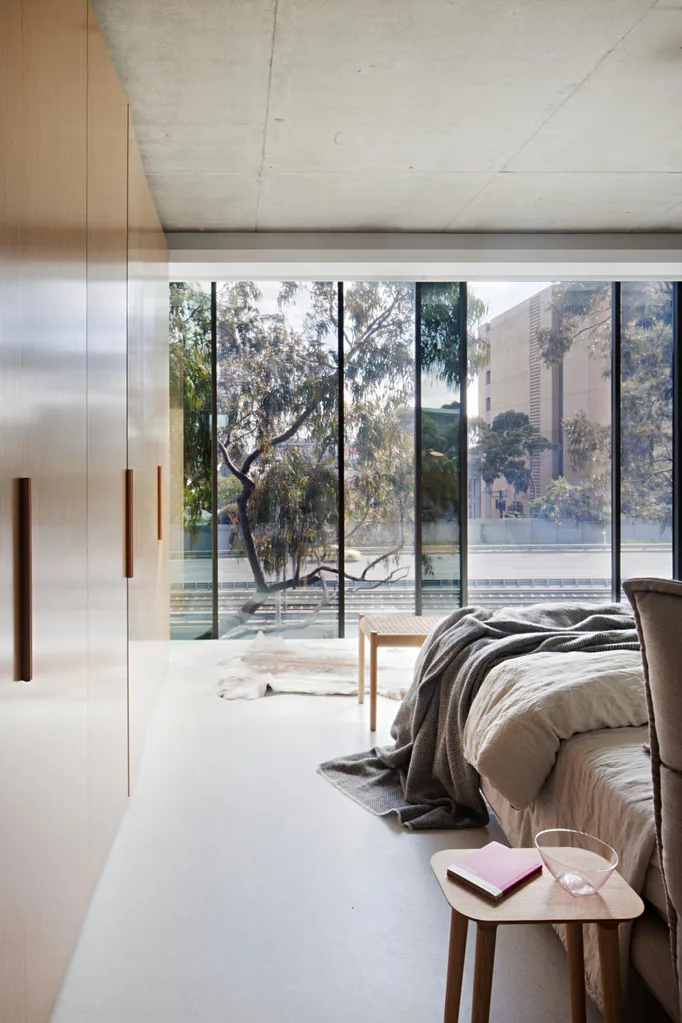
‘Bon’ side table from Apato. Tela Collection glass bowl from Cult. Reindeer hide from Great Dane. Møller bench from Great Dane. Stansborough wool throw from Hub. Bed linen by Hale Mercantile.
The second and third-floor bedrooms are organised around the void to facilitate easy interaction. Spanning the width of the building, each contains a different tonal wall hue and, in the master, banks of timber joinery afford warmth and intimacy. The fourth-floor retreat is a private open space with a living zone, and the top-floor terrace is outfitted with Tait’s ‘Jak & Jil’ outdoor table and chairs.
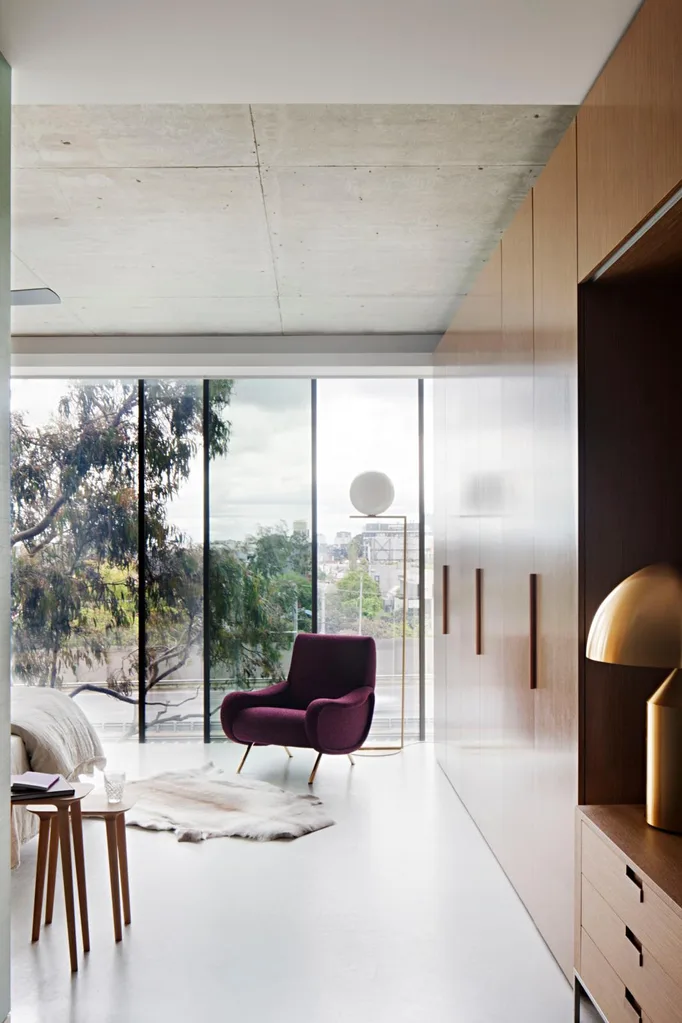
The view overlooking a park and tram tracks from the master bedroom is quintessentially urban. Cassina ‘720 Lady Armchair’ by Marco Zanuso from Cult. ‘Captain Flint’ floor lamp by Michael Anastassiades from Euroluce. ‘Atollo’ table lamp from Euroluce. ‘Bon’ side tables from Apato.
On the private floors, each bedroom has its own bathroom and break-out space. “In many ways [they] feel like self-contained studios,” says Matt. “Ensuite services are stacked, taking a multi-residential approach … offering flexibility to convert to two or three residences … with a view to a possible future use.” This flexible “hybrid model” is a blueprint for successful co-living, proof that city housing in Australia is not only attainable but sustainable.

“Wedged between two five-storey mixed-use buildings, the site presented a unique opportunity to explore an alternative model of ‘vertical living’ with an open-minded client who approached us to accommodate a large, extended family in a flexible and adaptable home,” says Matt.
“Sharing resources [can] enable higher quality built environments and more affordable options,” says Matt. “It offers convenience, better amenity and keeps costs low through shared resource and family support. In this case, there was a very positive connotation around this which was about location, amenity and a vertical living configuration that could allow for both connection and retreat.”
mattgibson.com.au; ddbdesign.com.au

