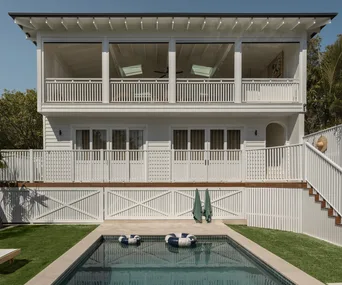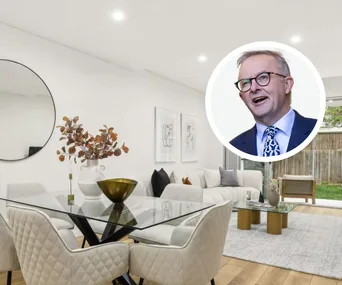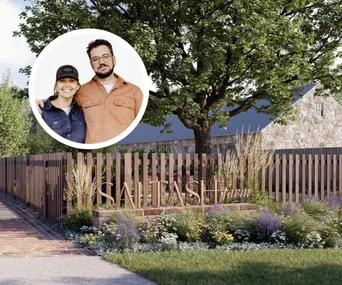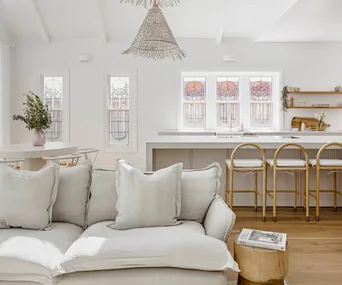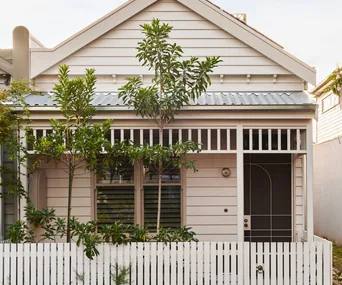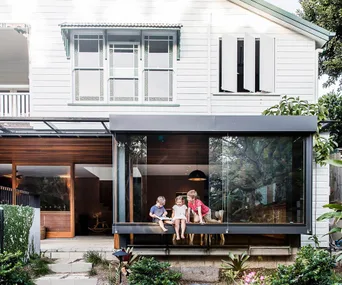Before buying this Victorian terrace in 2015, the homeowners knew its dark interior wasn’t going to provide quite the calming sanctuary they wanted for their family of five. That’s why they enlisted Timmins + Whyte architects to design an extension for their North Melbourne home, which incorporated a new kitchen and living space and improved the connection between the indoors and outdoors; upstairs and down.
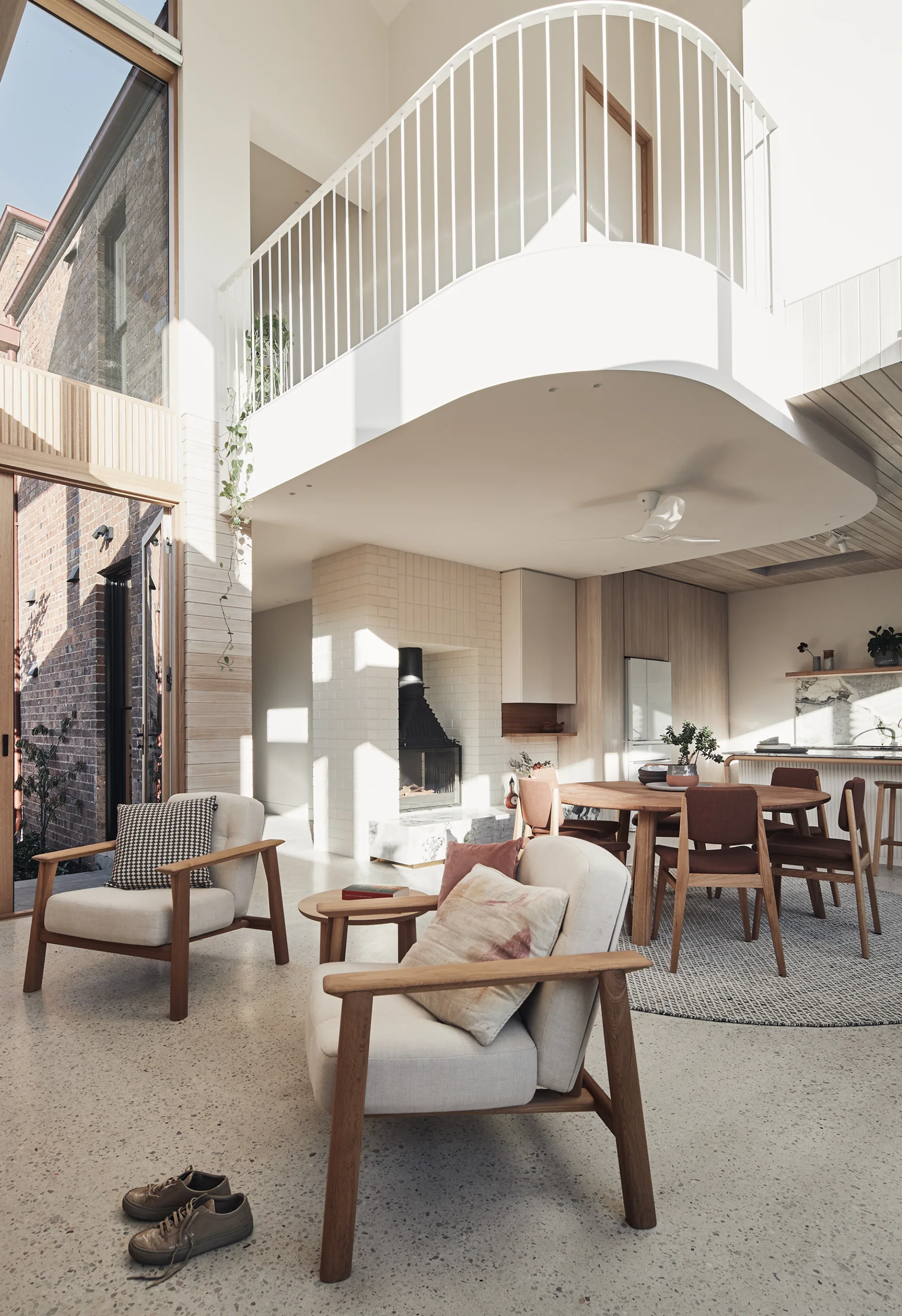
The new kitchen, living and dining space is wide open and flooded with light (both natural and via Red Socks Lighting).
(Photography: Peter Bennetts)“The house was designed to care for us,” say the owners, parents to three school-age children. “It accommodates lots of our needs; an inviting space for family time and lively discussions.
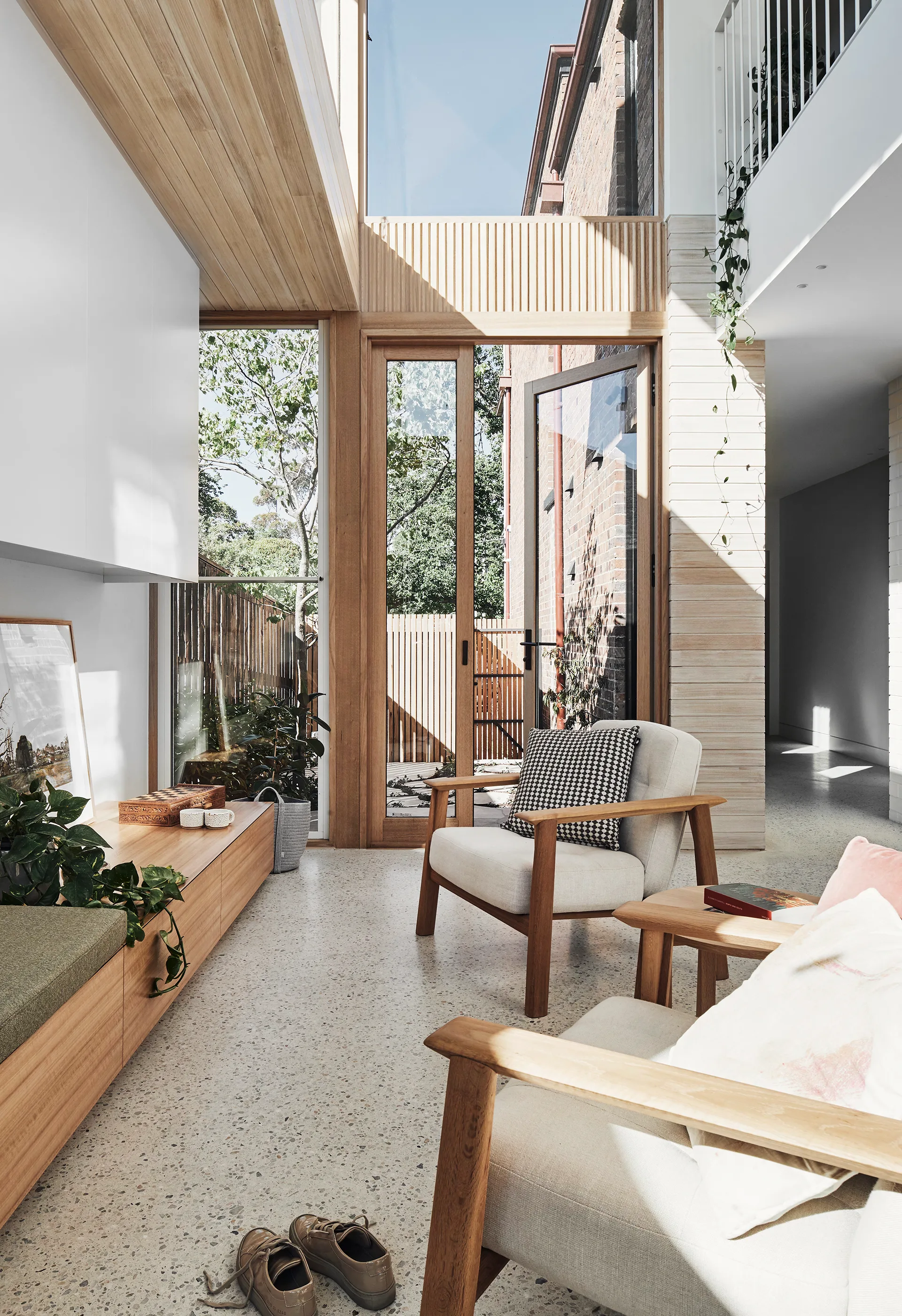
The owners say they cherish looking out at the gardens: “Everything feels light and soft. The house feels humble and respectful, yet vast, open and luxurious.”
(Photography: Peter Bennetts)The mezzanine has also encouraged debating – conversations at the round dining table can be heard from upstairs, so the kids throw comments from above or come down to get involved.”
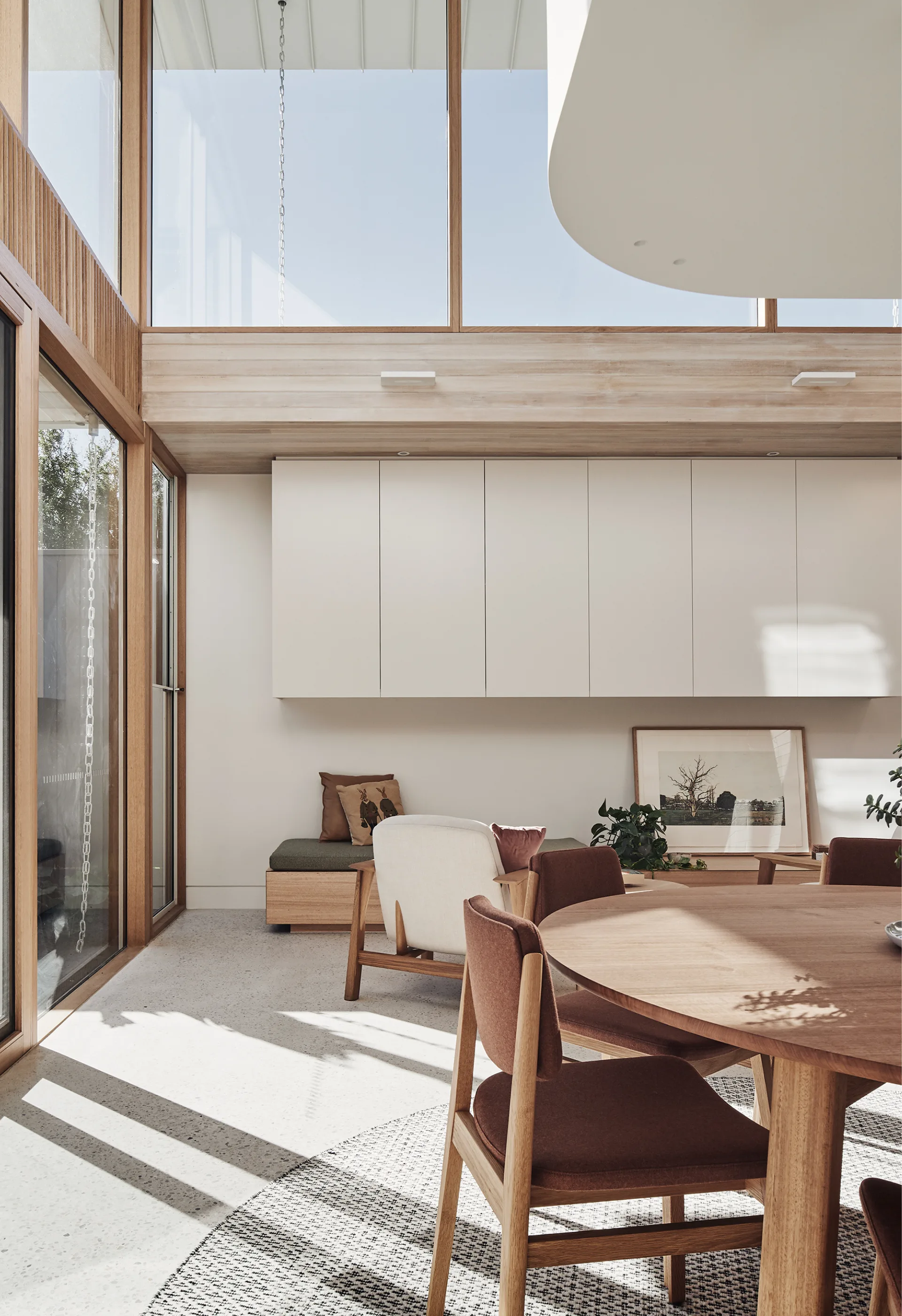
The bespoke sideboard designed by Timmins + Whyte boasts ample storage and concealed power units. The Hares in Suits cushion is from London’s Portobello Market. On the Edge of Town (By Day) etching by David Frazer sits on the bespoke sideboard.
(Photography: Peter Bennetts)It’s that fantastic mezzanine that enables this place (and the residents) to shine. “It allows for grand proportions in the rear in keeping with the original house,” says Sally Timmins, director at Timmins + Whyte.
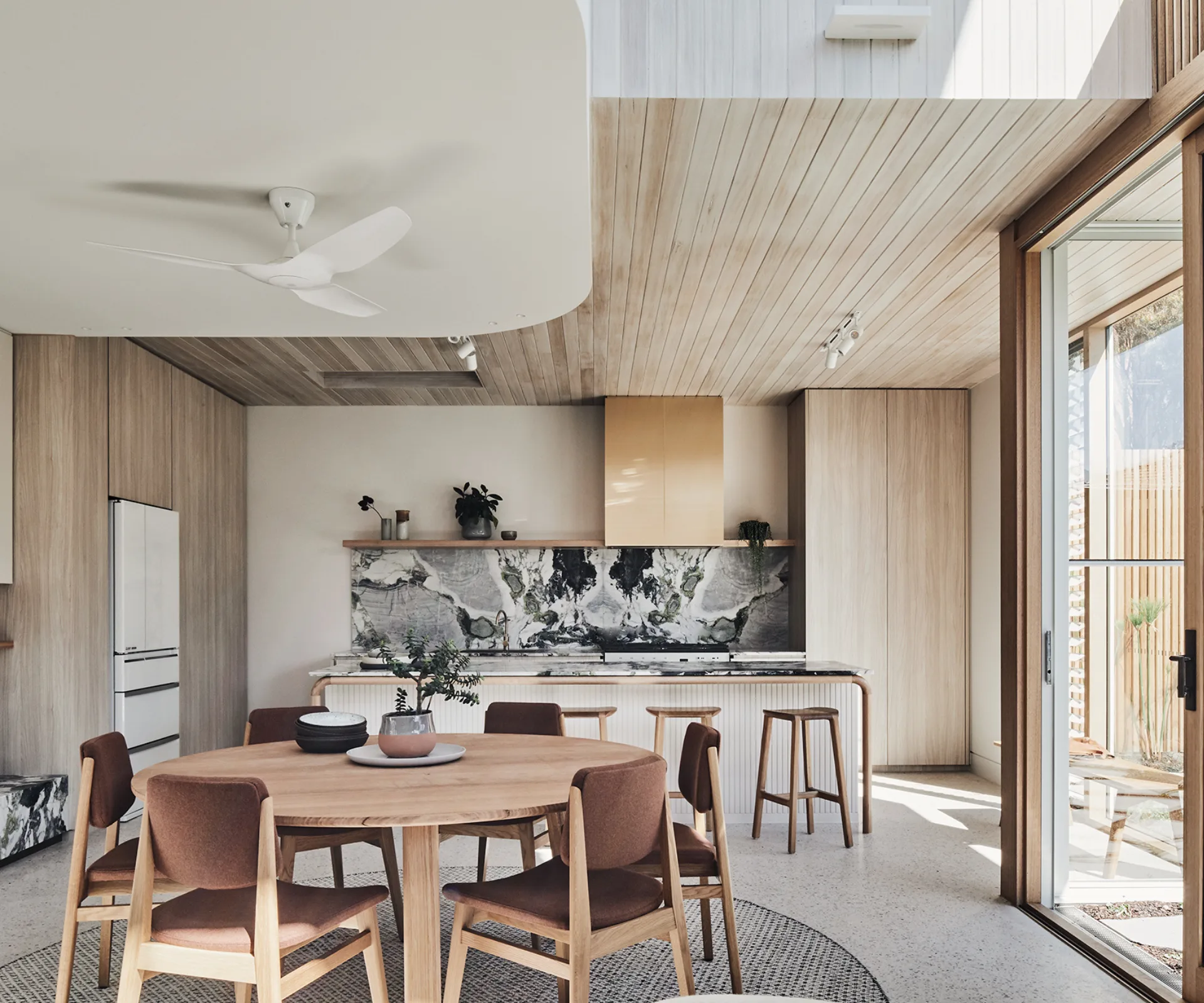
On the round Tide Design dining table sits handmade pottery from Oxford Larder and a vase picked up at a local market. The dining chairs are also by Tide Design. The stone splashback doubles as a dramatic work of art.
(Photography: Peter Bennetts)“It has a higher ceiling in the void than the original but a smaller footprint,” Sally explains, “so proportion was one objective. It also allows light to penetrate deeper into the space.”
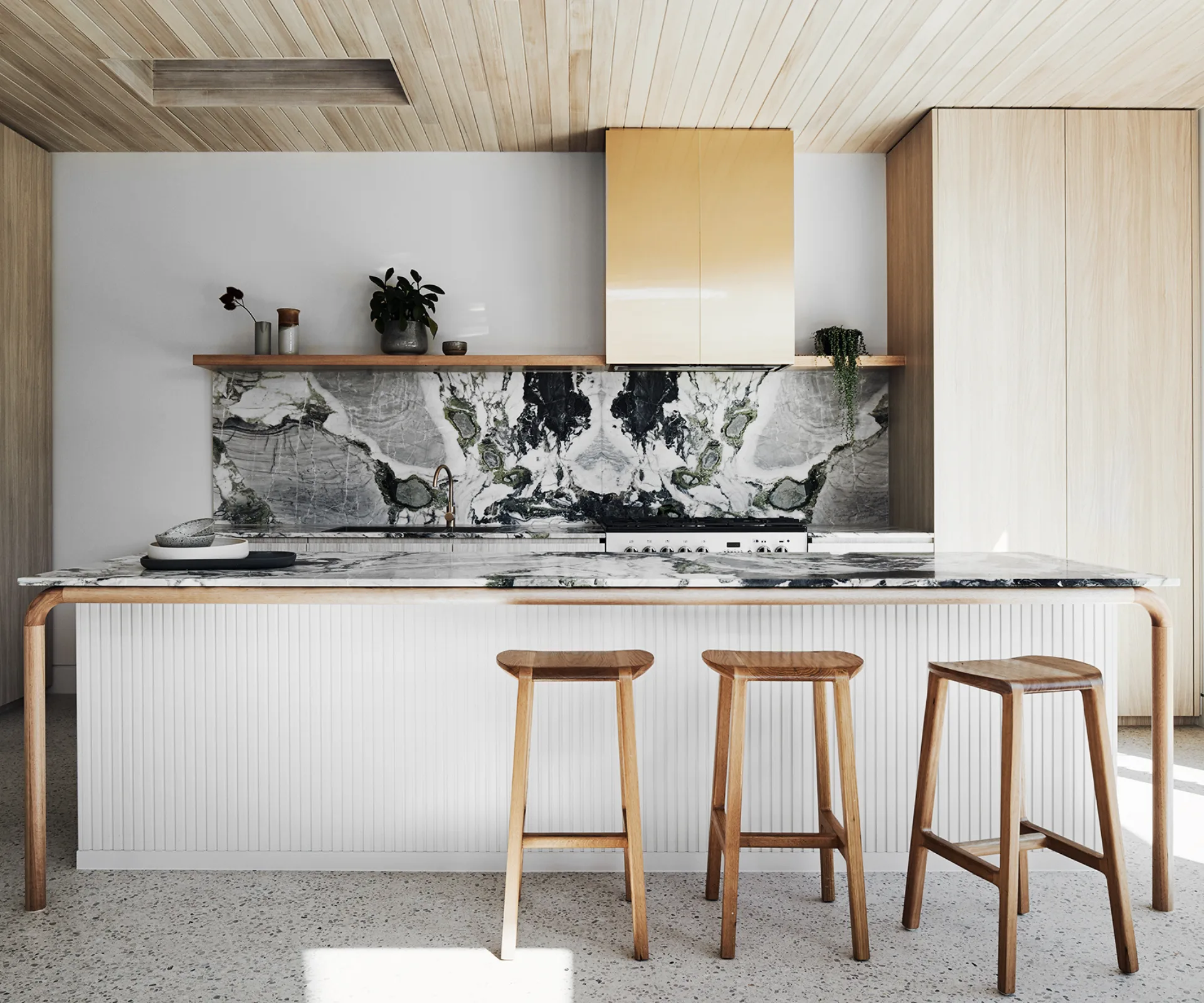
The Signorino ‘Ice Green’ stone benchtop and splashback add a luxurious element of texture and colour beautifully tempered by smooth Tasmanian oak timber legs made from handrail sections and Tasmanian oak ceiling boards. The owners’ Falcon oven was originally black, but because white suited the new colour scheme better, Barkers Burke Construction arranged for a car sprayer to repaint it.
(Photography: Peter Bennetts)With no air conditioning in the home, orientation was crucial. Passive cooling through cross-ventilation along with excellent insulation keeps the family comfortable year-round.
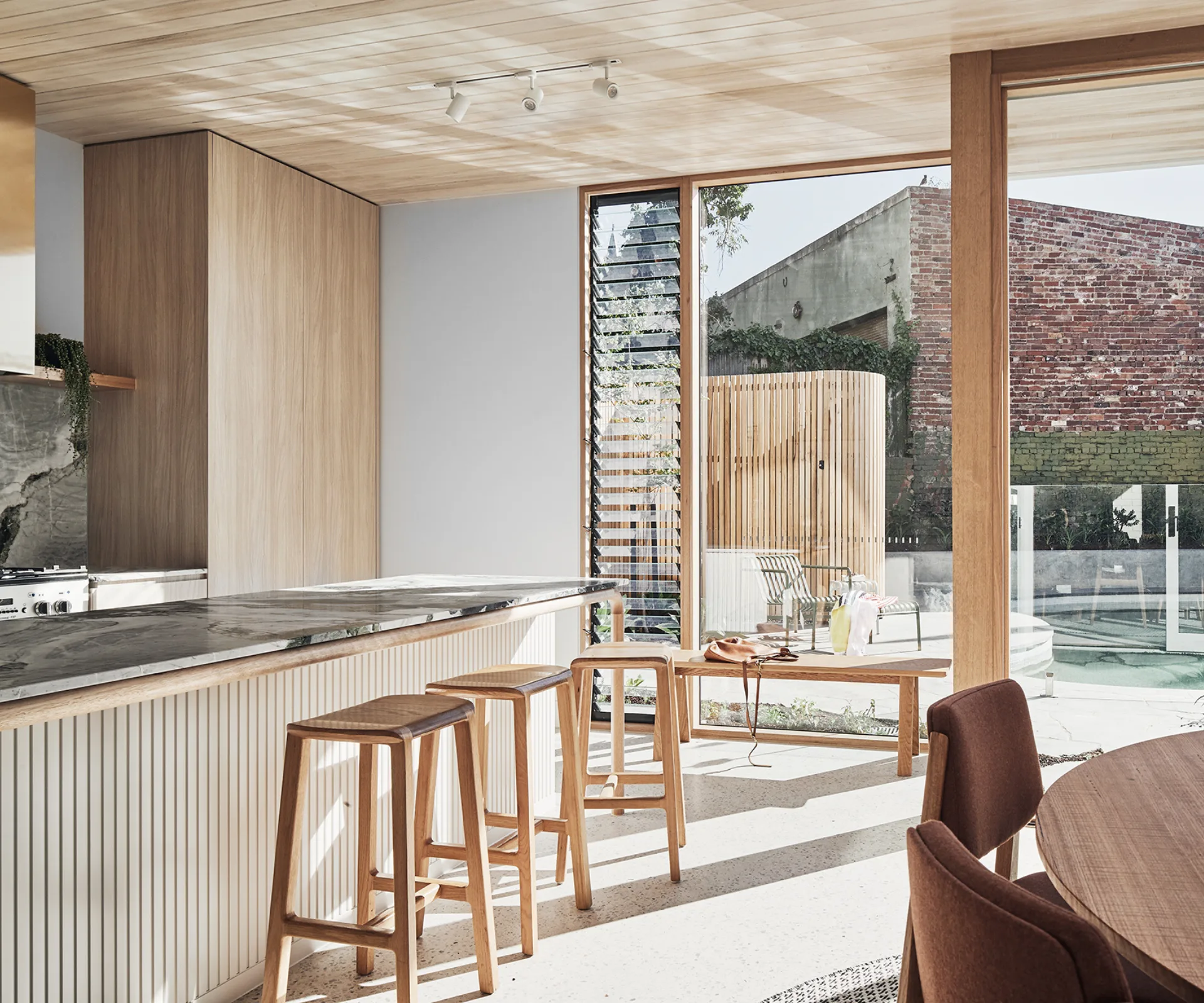
The view from the open plan kitchen and living spaces out over the pool ensures the family almost feel like they’re outdoors even when they’re inside. “Timber plays an important role in adding texture by lining the house with both warm honey and chalky pink tones, and reinforces a calm and soft environment,” Sally says.
(Photography: Peter Bennetts)“Louvres are opened on the ground floor and a remote-controlled openable skylight in the ceiling of the void expels the rising hot air,” Sally explains. Double glazing, a rainwater tank and 16 roof solar panels complete the eco-friendly credentials.
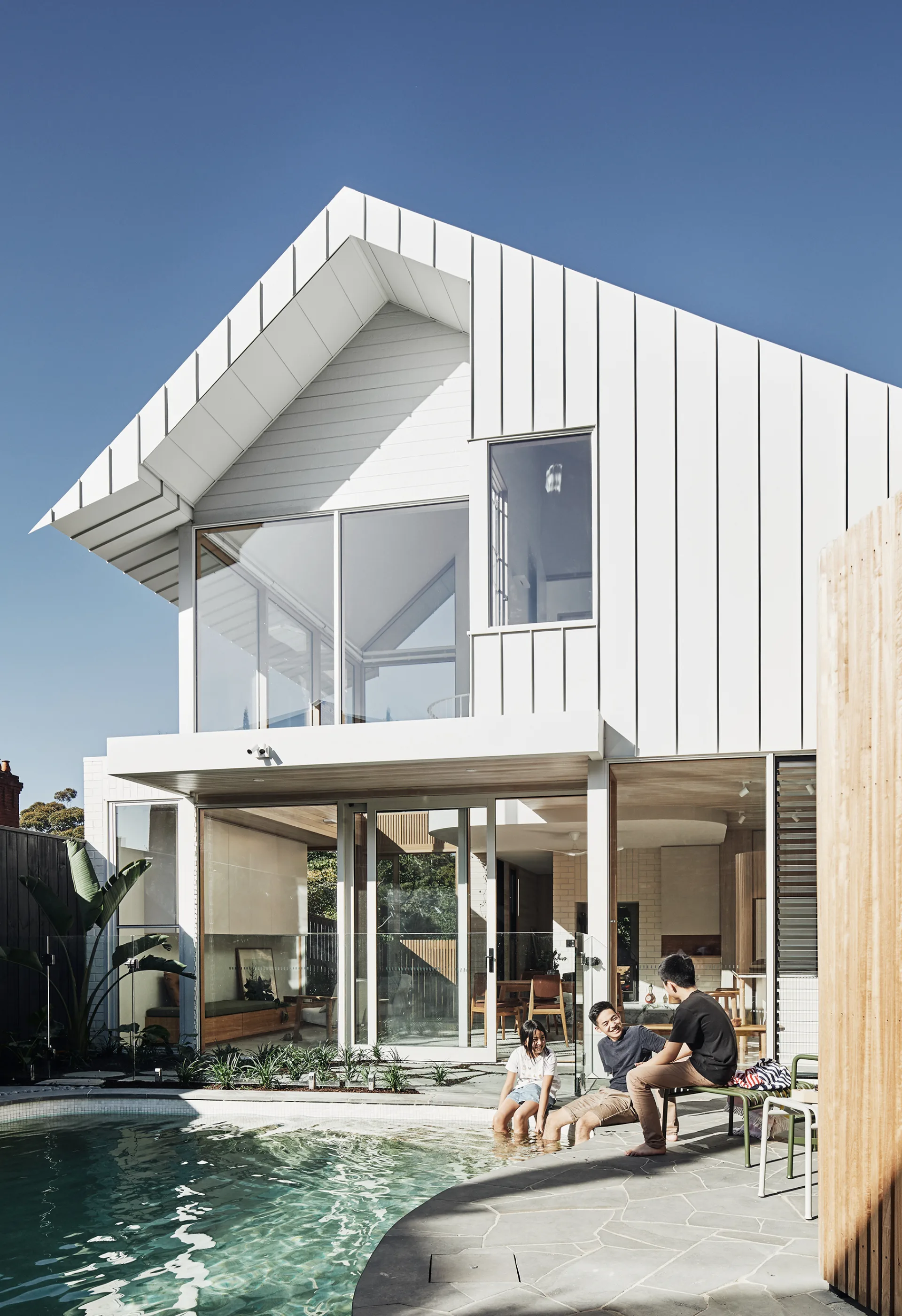
Thanks to the large Miglas windows and Colorbond ‘Surfmist’ facade, the extension makes for a visually pleasing rear exterior. Bluestone ‘Crazy’ paving surrounds the pool area. The outdoor chair, ottoman and side table are from Cult; the towels are from Country Road.
(Photography: Peter Bennetts)The owners say they love everything about their new home, from the wood elements that add texture and dimension to the “very playful and interesting” marble features.
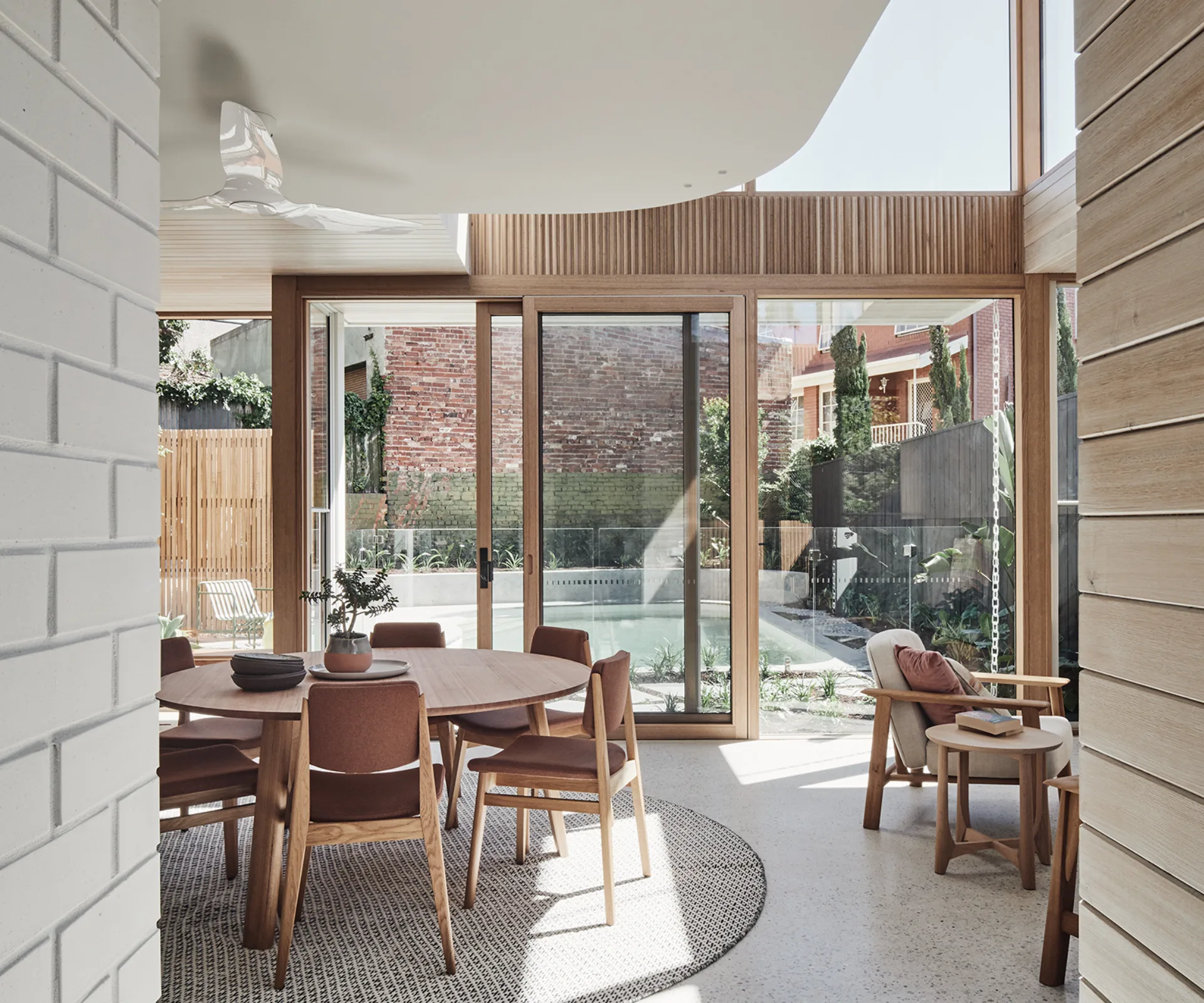
Outdoor views and a great swathe of sky fill the new living space. The beautiful Mud Office-designed garden, which was constructed by Josh Norman Landscapes, includes a reflexology footpath made of large river rocks that encourages the family to go barefoot and recharge.
“We can see each other from almost everywhere in the house – it feels open and transparent, and matches with our values. You can see through the house and you can see through us.”
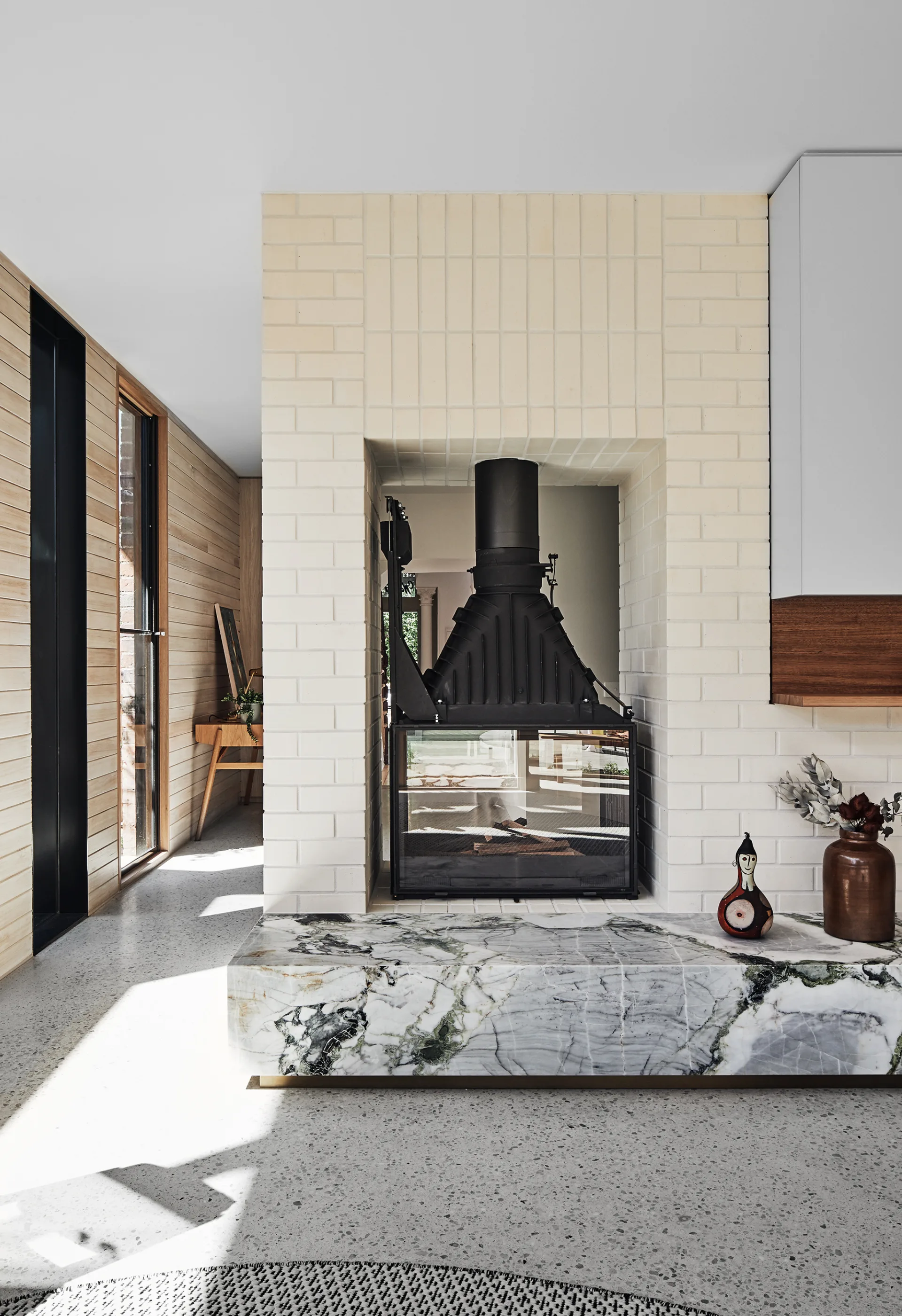
The owners say they love the original fireplace and use the Cheminees Philippe two-sided fire as a special treat, sometimes roasting marshmallows while gathering on the surrounding marble step. “It’s fascinating… the more you look the more you see.”
How to make a room appear more spacious
1. Look up! Adding a mezzanine level like the one in this extension creates the impression of more volume, even in narrow spaces.
2. Strategically placing mirrors on the walls of a compact room
can visually open up the space (and brighten it, too).
3. Dark wall paint can make a room feel smaller, so opt for a space-enchancing colour palette with lots of light tones.
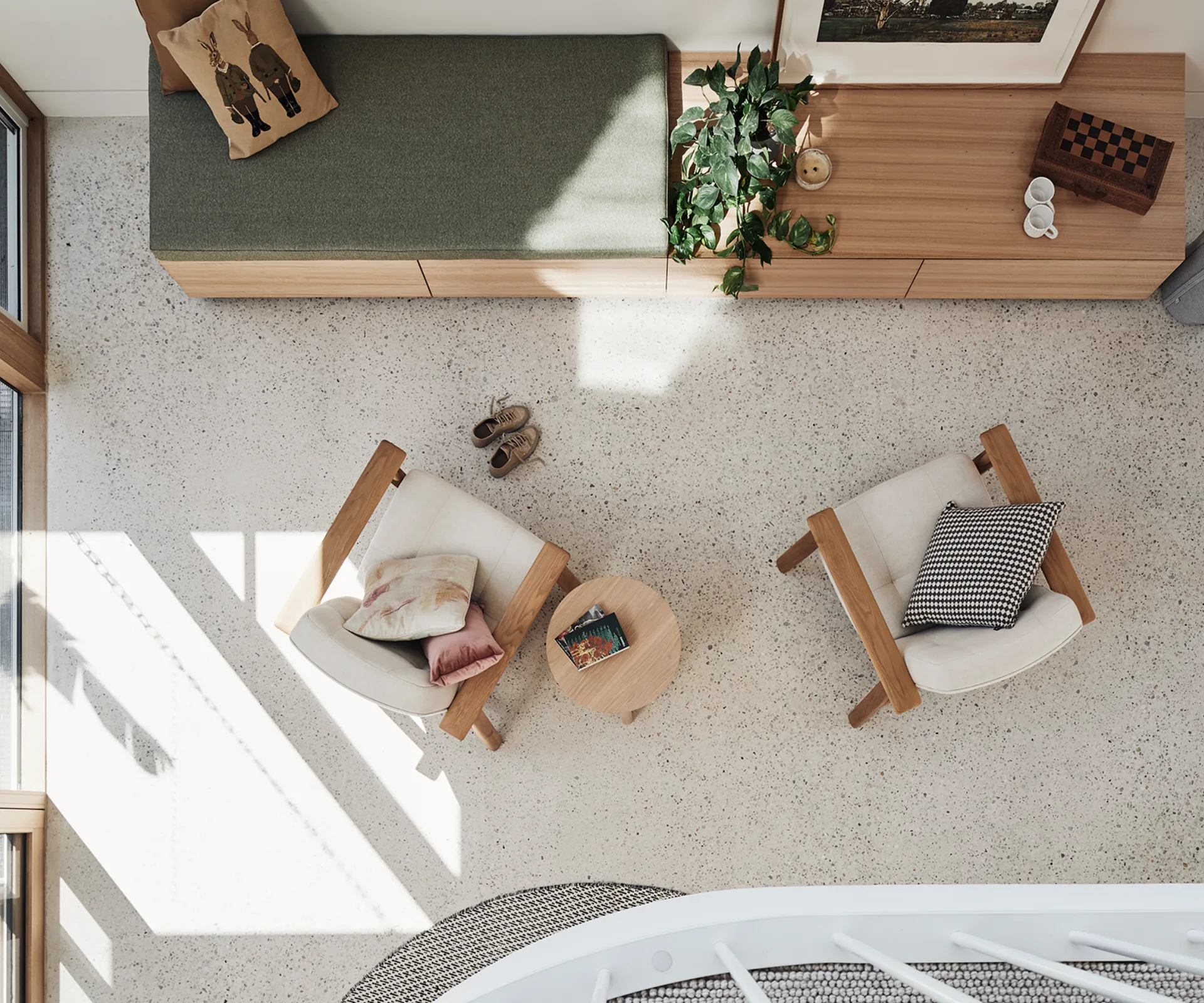
The view from the mezzanine.
(Photography: Peter Bennetts)Hero original and vintage architectural features for maximum impact in heritage properties to ensure the home’s true essence is never lost.
Style tip
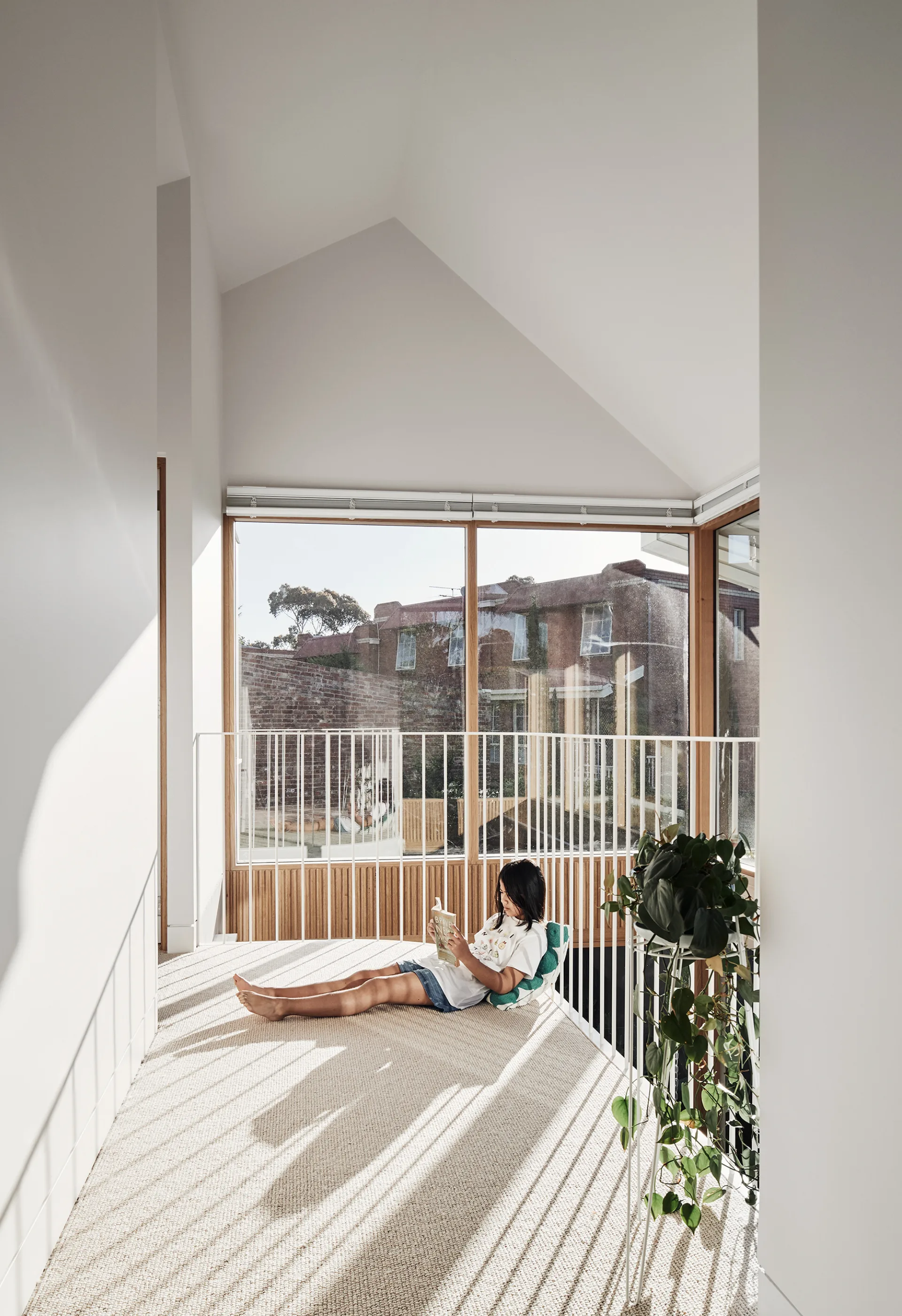
A mezzanine balcony offers a sunny spot for repose on the first floor’s Cavalier Bremworth ‘Levante’ carpet. As one of the homeowners reflects, “I like sitting on the inside balcony with the sun coming through and looking out on the roof garden and all the large trees in Royal Park”. The powdercoated railing is custom and the plant stand is Supply & Demand. The cushion is by architecture firm Timmins + Whyte.
(Photography: Peter Bennetts)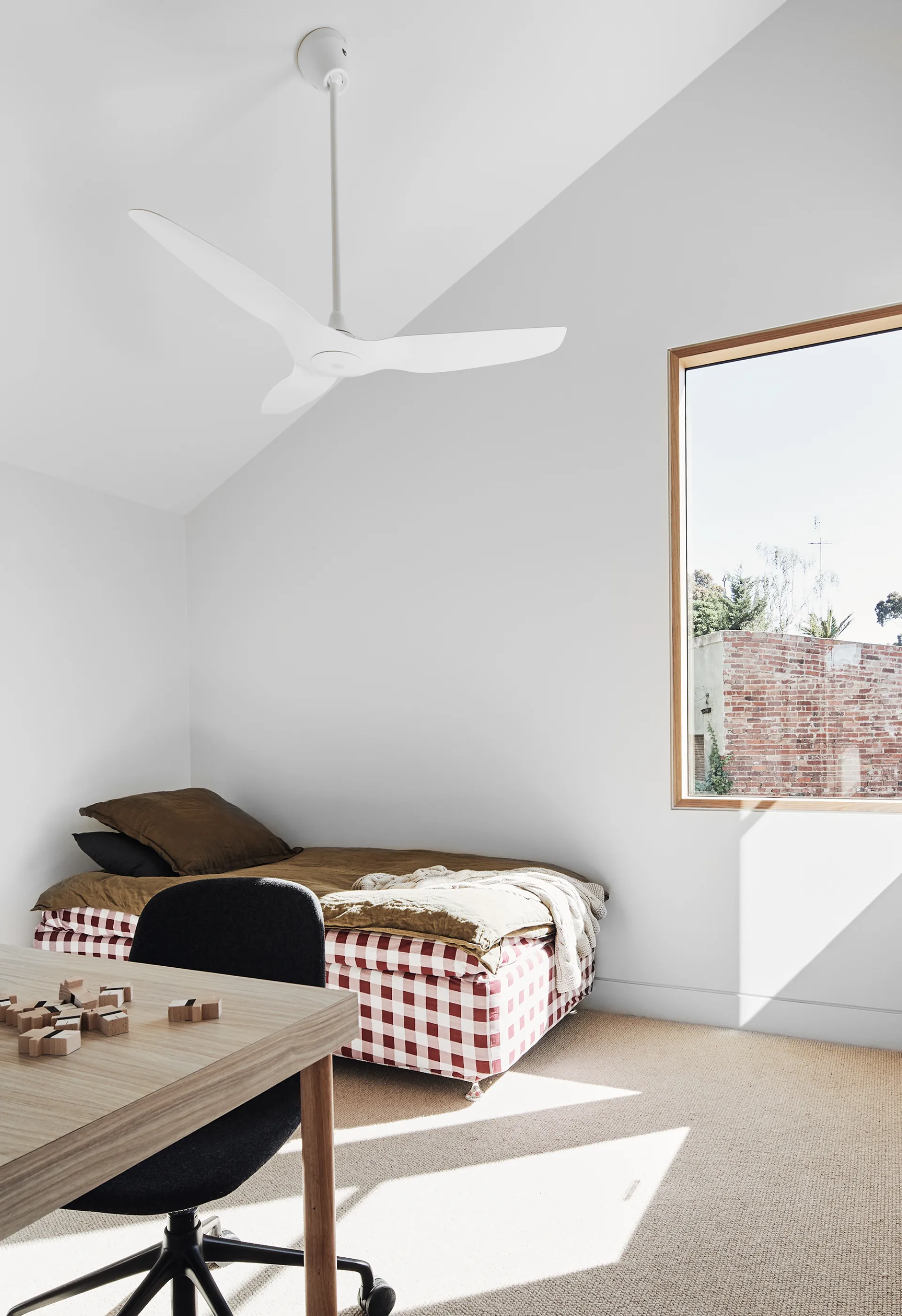
“The bedrooms are small in footprint to achieve the void/double-height space,” Sally explains. “They have built-in robes and desks and tall angled ceilings to allow the proportions of the room to feel generous.” Linen from Bed Threads in Khaki is spread atop a Posturepedic single Sunset bed. Custom desk with Tasmanian oak legs by Timmins + Whyte; chair from Ikea. A Big Ass ceiling fan helps cool the room.
(Photography: Peter Bennetts)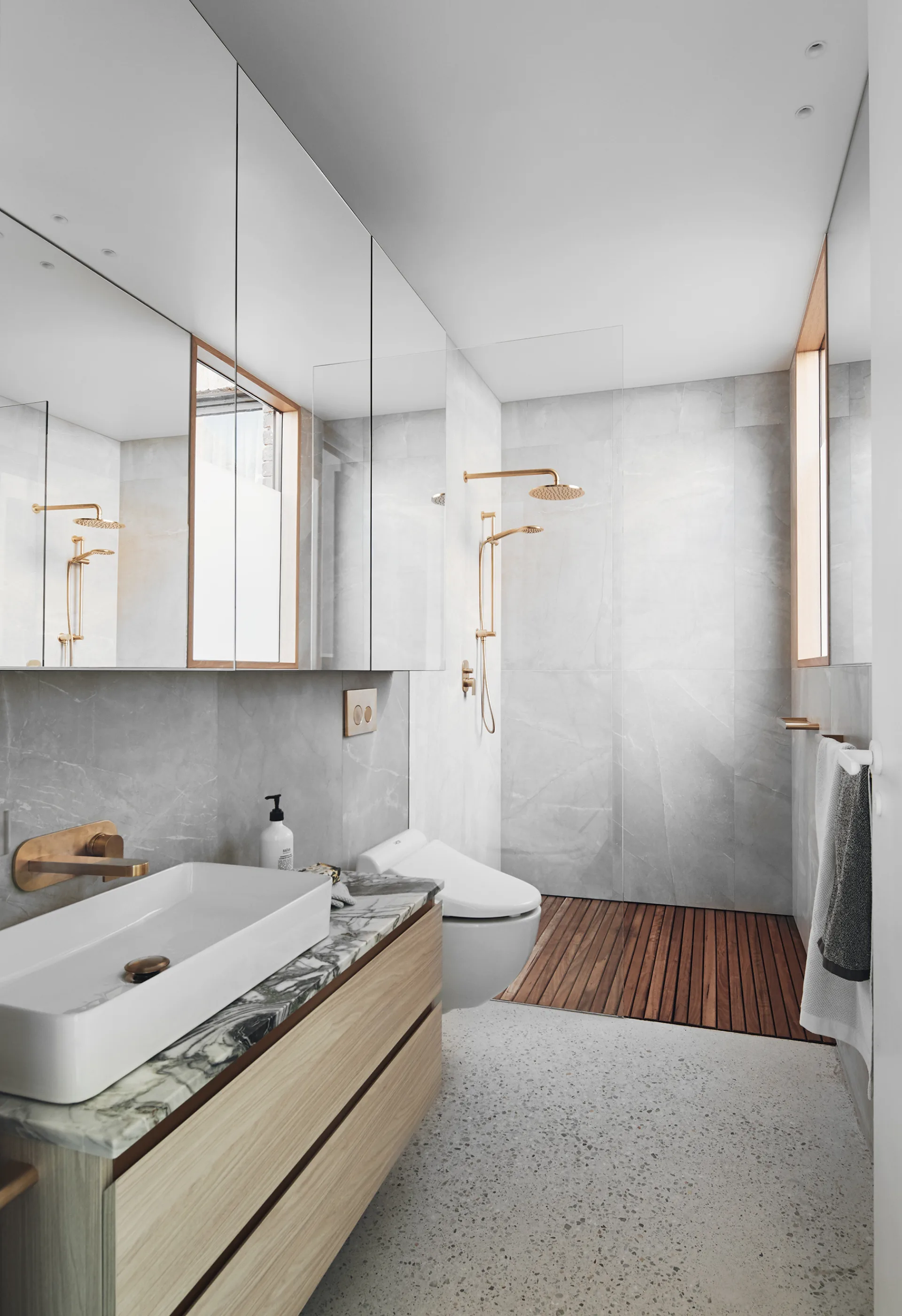
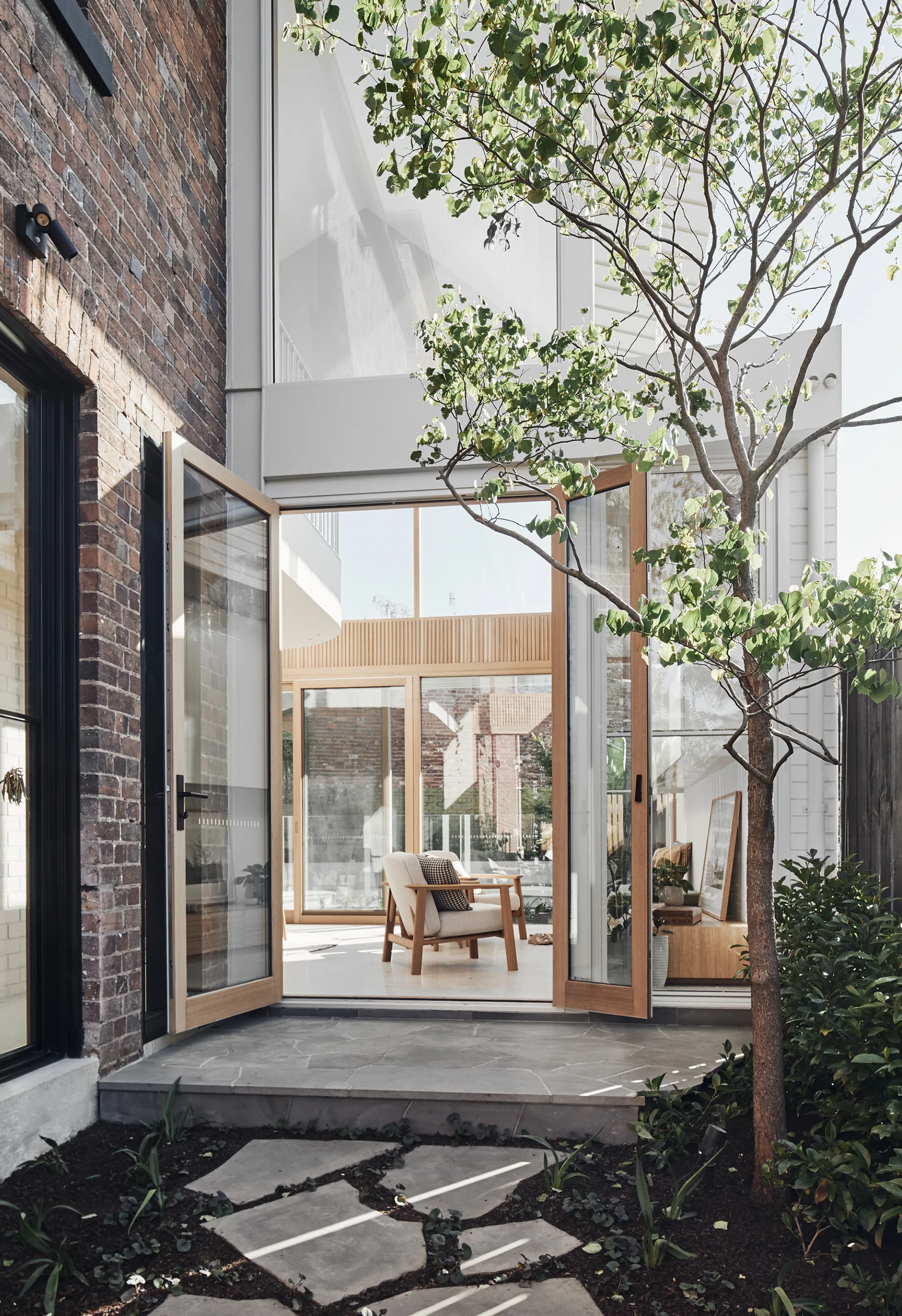
“The rear yard feels like part of the living and kitchen space as it’s nearly all glass interface,” says architect Sally Timmins of the home’s new double-height void, which floods the extension with light. Establishing a connection to the outdoors was paramount for the owners – their home has a front and back garden, two courtyards and two small roof gardens.
(Photography: Peter Bennetts)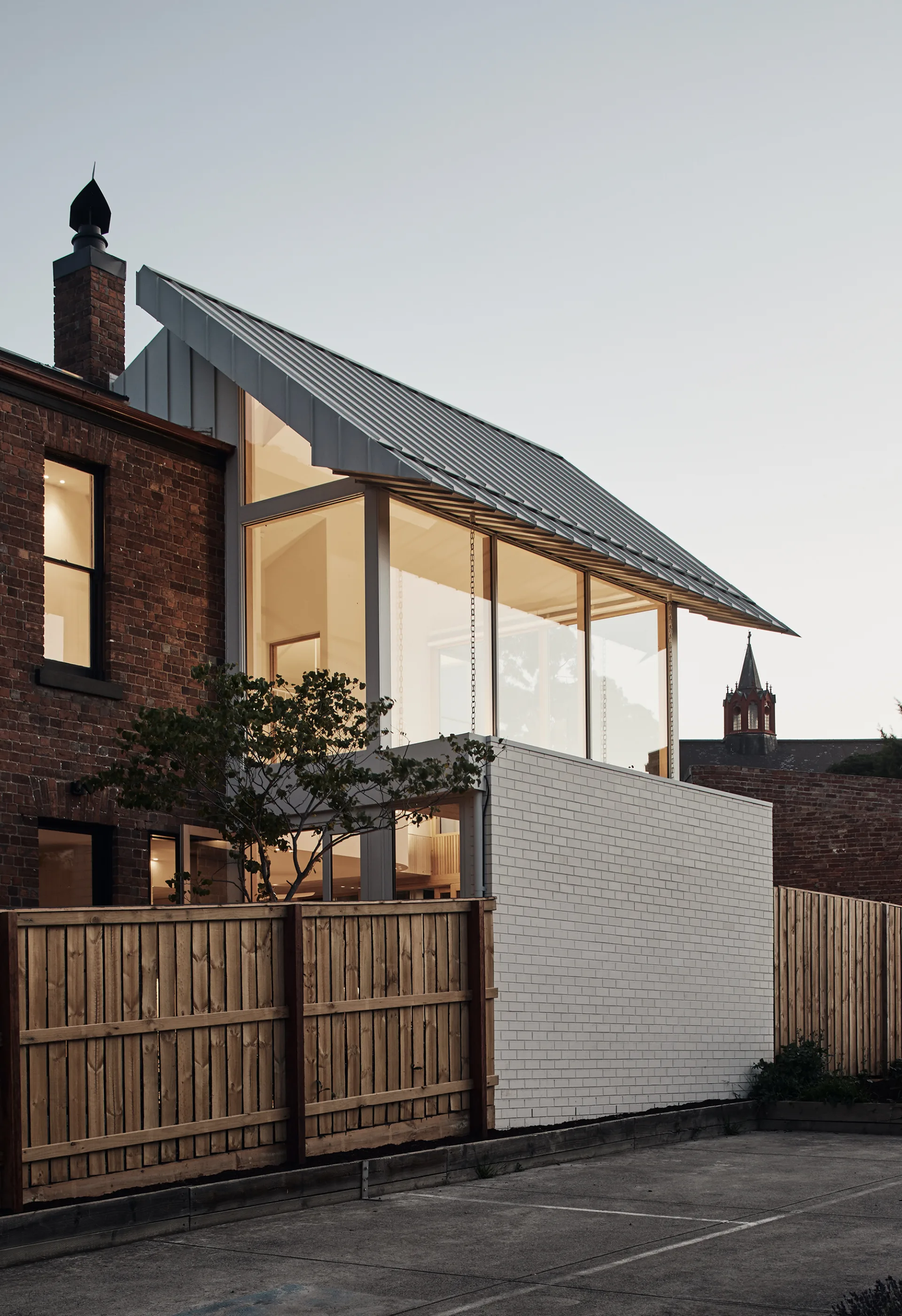
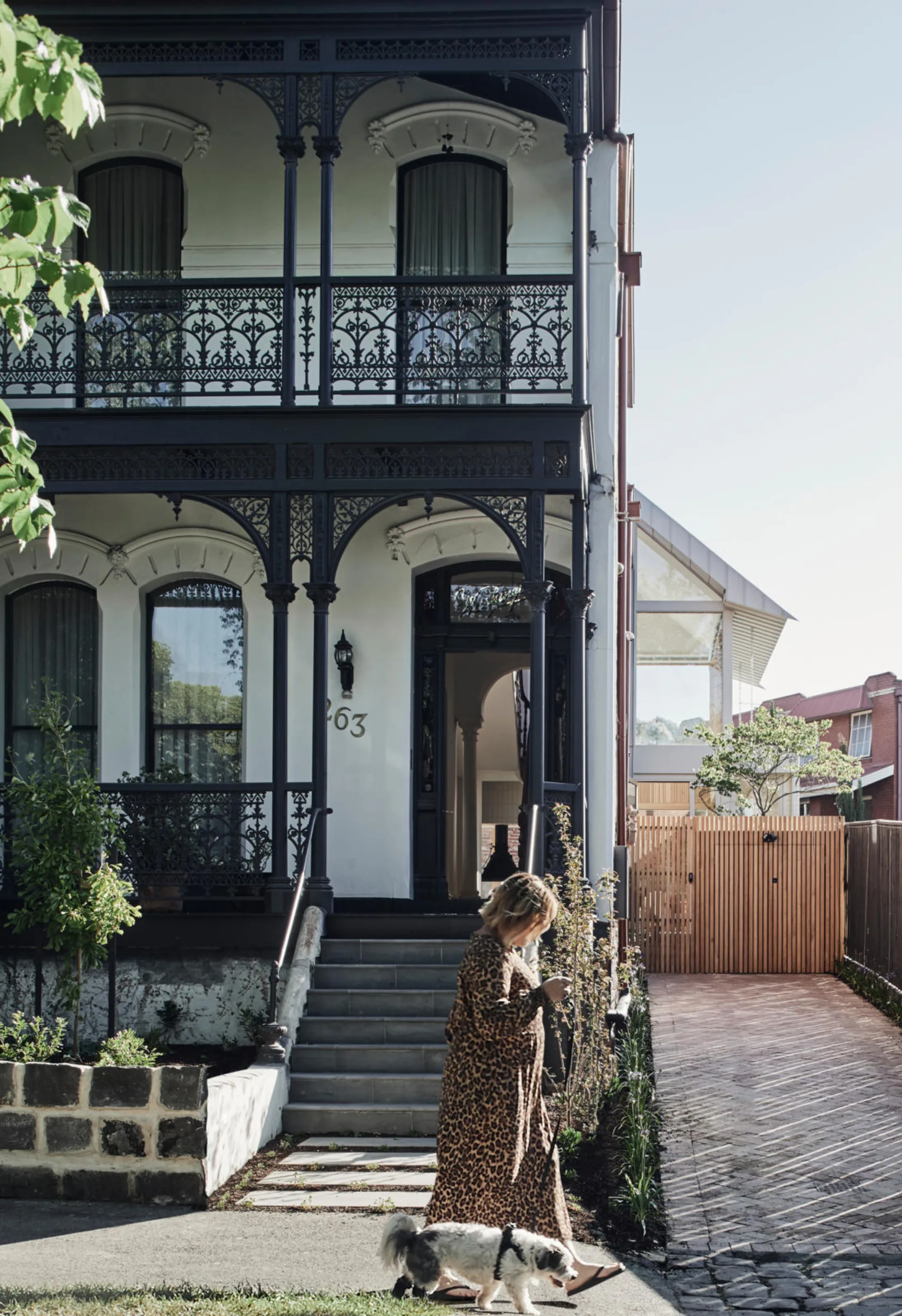

.png?fit=900%2C750)







