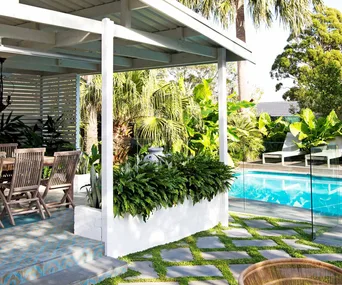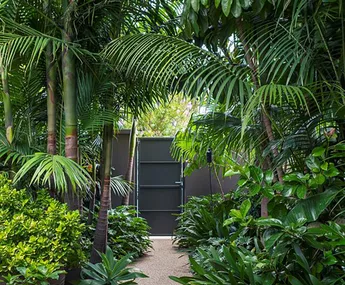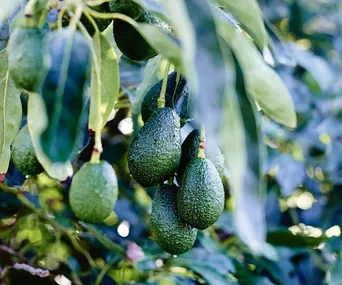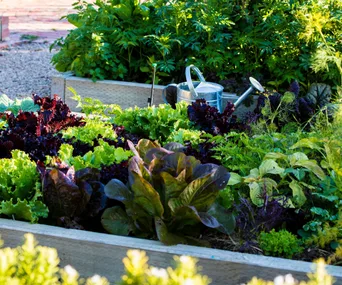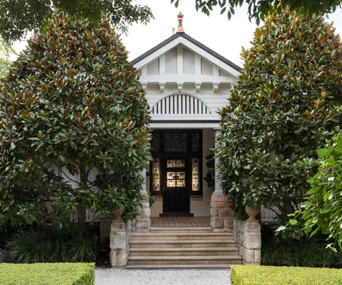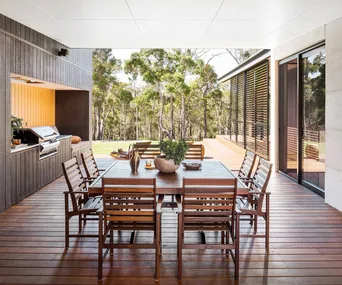Landscape designer William Dangar‘s brief for this Mosman project was a low maintenance garden that integrates seamless with the architecture of the existing house.
William approach was simple: “We wanted to create an elegant and beautiful harbourside garden. We didn’t want it to be too complicated, to corrupt the most important element of the space which is the view.”
The site is very steep and William created stepped pathways flanked by retaining walls clad in zinc to match the house. Lush tropical plants were used to provide a sense of softness against the strong, minimal lines.
Belle
Photographs: Prue Ruscoe
Words: Georgia Reid

The pool, designed by Corben Architects, runs the length of the garden, connecting the space visually with the harbour.

Materials in the rear garden were kept simple – timber decking was used to surround the pool and jetty, and a sandstone block retaining wall runs parallel to the pool.

A frangipani tree punctuates the deck at the end of the garden, balancing the space and providing a sense of scale.

A sculptural mass of Casuarina ‘Cousin It’ softens the first-floor balcony.

The entry stairs are flanked by dwarf date palms and low zinc-clad retaining walls.

Lush, shade-tolerant tropical planting such as bromeliads, dwarf date palms (Phoenix roebelenii), and variegated star jasmine (Trachelospermum jasminoides ‘Tri-Colour’) were used, providing a sense of softness against the strong and minimal lines of the walls and stairs.

“I wanted the front entry to feel like a journey,” William says.

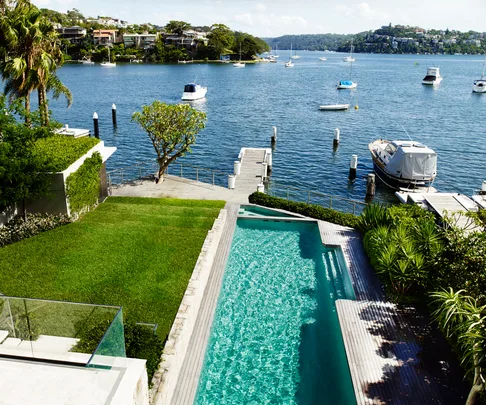 Prue Ruscoe
Prue Ruscoe


