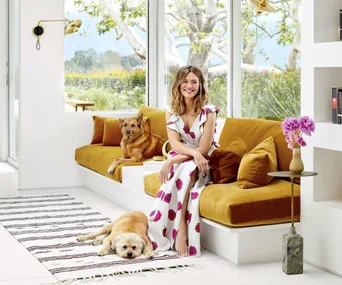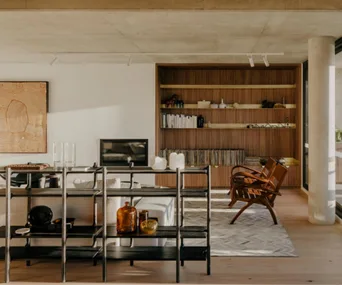Were we to name one architectural movement that Australians have embraced more than any other, it would have to be mid-century Modernism. During the building boom that followed World War II, thousands of Modernist-style homes were constructed across the nation.
Lately there’s been a resurgence of interest in this style, which is best characterised by its flat or raked roof lines, floor-to-ceiling windows, easy interior flow and great indoor-outdoor connections. In other words, many of the qualities in a home that we now recognise as quintessentially Australian.
In 2017, comedian Tim Ross, a card-carrying Modernism devotee, spread the word with his ABC design documentary series, Streets of Your Town. Modernist homes also star in many a beautiful coffee-table book and are the subject of countless academic works.
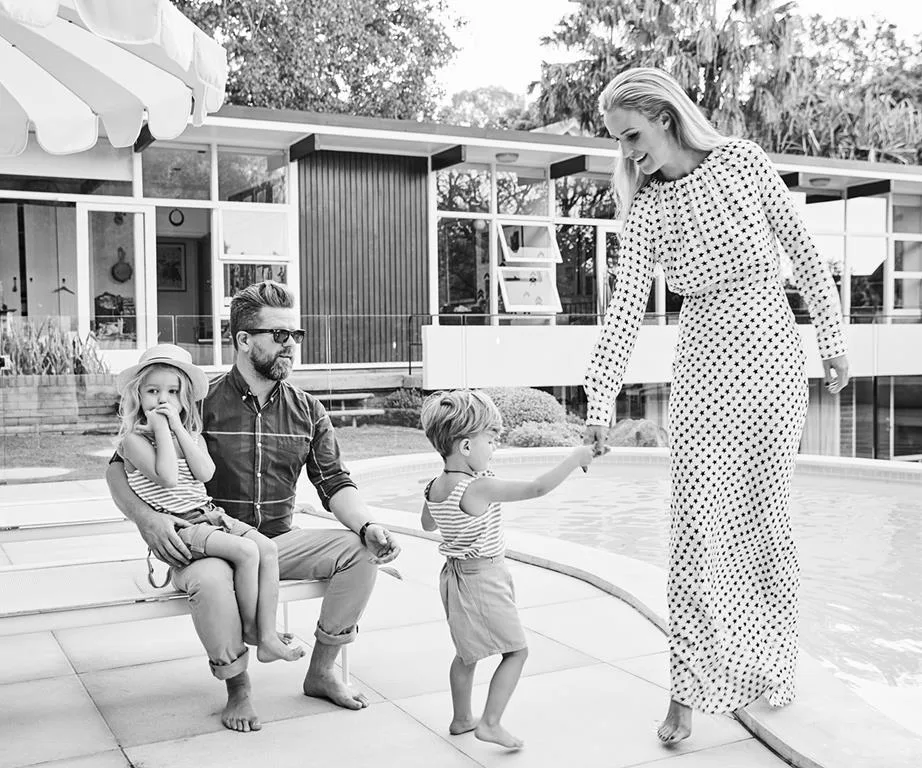
Tim Ross’ own mid-century Modernist home is a celebration of the relatively modest style in a quiet suburb on the North Shore.
Photo: Michael Naumoff | Styling: Sarah Ellison | Story: Real Living
Homes designed by the biggest names of the local Modernist movement – architects such as Harry Seidler, Robin Boyd and Hugh Buhrich – enjoy heritage-list status. Specialist real-estate websites have been set up to list Modernist houses for sale, in the hope they’ll go to new owners who will conserve rather than knock them down.
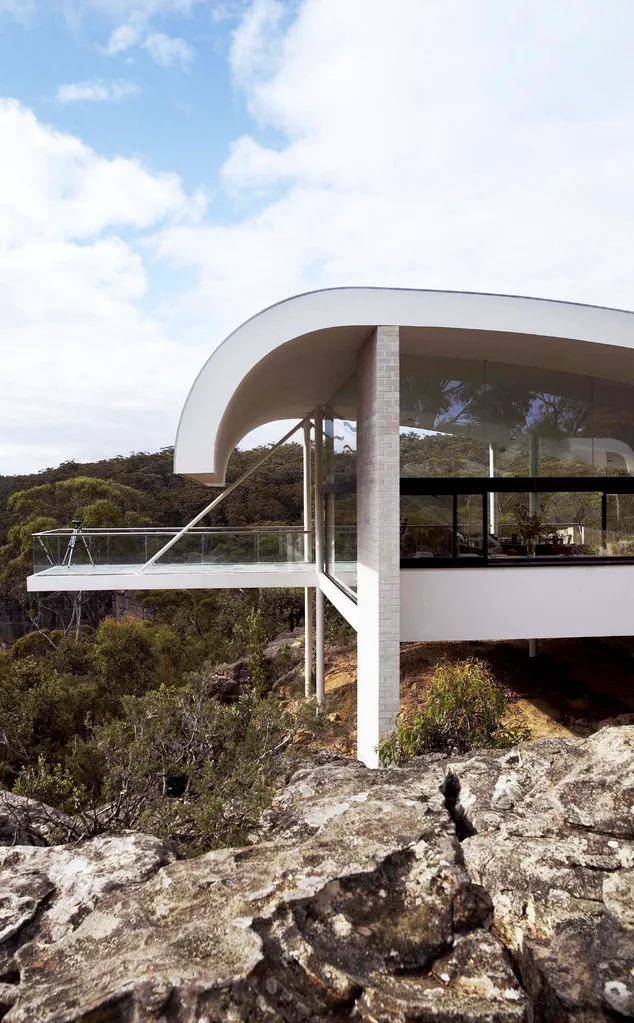
This award-winning Modernist marvel by Harry Seilder was designed to afford wonderful tranquil views of the valley. Photo: Richard Powers | Story: Belle
Modernist homes from the 1940s to the 1960s certainly had a striking visual presence, but that wasn’t the whole story. These houses backed up their good looks with innovative design inclusions that would radically change the way Australians lived, according to Sydney architect Madeleine Blanchfield. “These were optimistic houses that embraced the possibilities of their building materials, reassessed how rooms were located and connected, and were outward-looking and joyful,” says Madeleine.
It’s the “calmness, simplicity and exploratory approach to design” of mid-century Modernism that has inspired her work over the years. While her winning concept in H&G’s My Ideal House design competition was never intended to be strictly Modernist, the continuing influence of that style is apparent.
The finishing touches are not being put on Madeleine’s winning design which is located at Crest by Mirvac in Gledswood Hills, south-west Sydney.
Her plan features a flat roof, a floor plan that’s easy to adapt to any location and a living ‘pavilion’ formed from floor-to-ceiling glass, which facilitates a beautiful connection with the landscaped garden beyond.
“I admire Modernist homes that have clarity in their planning, views through one space and into others, and a oneness with the garden,” she says. “I also try to make my homes honest and push building materials to do as much as they are able, which results in large spans, a visible structural system and large panes of glass. My Ideal House has all of those attributes.”
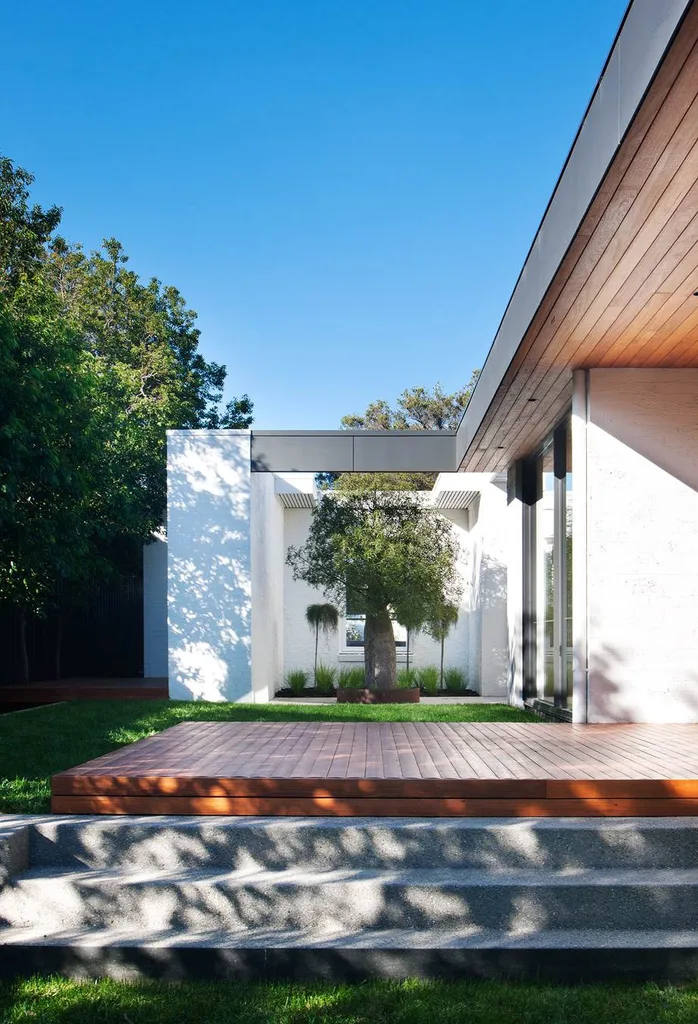
This 1960s modernist house was given a sensitive renovation that delivered light and volume.
Photo: Shannon McGrath | Story: Belle
The My Ideal House design competition sought to uncover a blueprint for a new type of family home: adaptable, affordable and sustainable. Just as Modernist-inspired homes took their cues from their sites and surrounds, Madeleine’s design can be oriented north on any site for maximum efficiency. “My design splits the home into two ‘modules’ that can be used in various configurations,” she explains.
Much of what was achieved by Modernist homes still remains the gold standard in new homes across Australia, adds Madeleine. “There hasn’t really been a monumental shift in residential building materials since those earlier decades,” she says. What has changed, though, is architects’ understanding of passive-design principles and orientation. “We are seeing the rise of a new Australian vernacular that suits our climate and culture, and builds on, rather than replicates, the Modernist movement.”
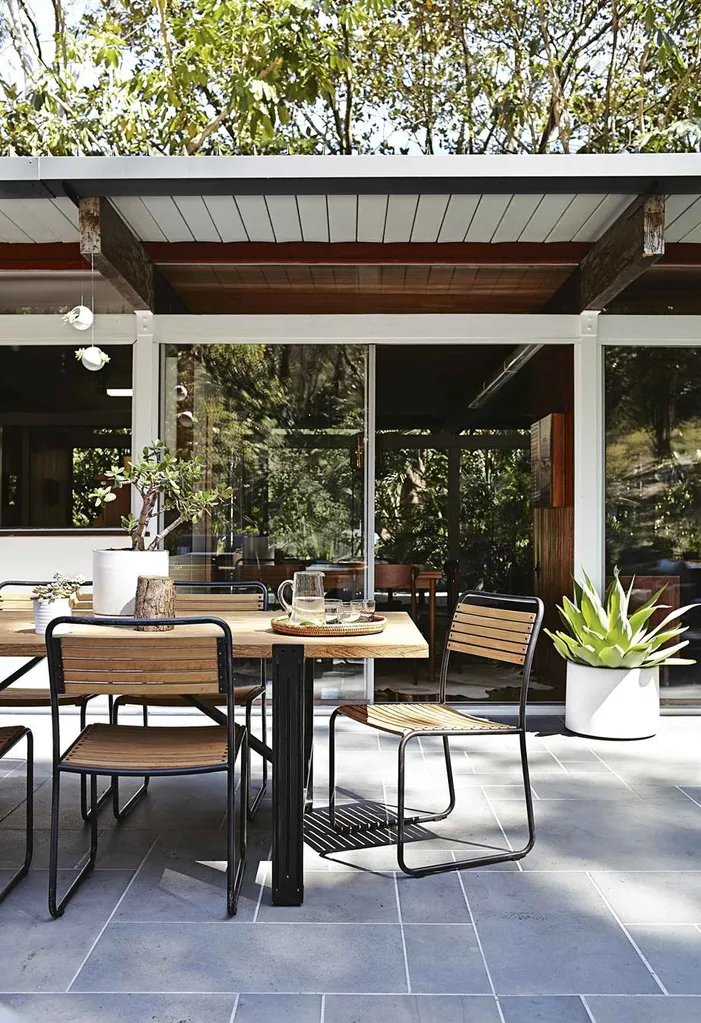
This 1960s mid-century modern masterpiece in Queensland has been lovingly maintained by a young family. Photo: Alicia Taylor | Styling: Kara Rosenlund | Story: Inside Out

.png?resize=720%2C405) Richard Powers
Richard Powers
