Cooking and entertaining are important to the owners of this renovated Melbourne terrace. They wanted their kitchen to be a social place, but didn’t want it to visually overwhelm their open-plan living space.
Interior designer Oliver Davis was tasked with making the 6.1x3m kitchen feel light and open.
His unobtrusive solution relies on integrated appliances, natural materials and a crisp black and white palette.
Ideas at work
A 2.8m-long island bench “ensures the social capacity of the space”, says Davis. “It acts interchangeably as a food-prep area, a breakfast bar and a place to perch with a glass of wine.”
The island bench’s fine-lined steel frame helps engender a sense of openness in the room.
Textured white tiles reflect the natural light, enhancing the feeling of airiness.
Quality natural materials were used throughout the kitchen, including Carrara marble, glazed terracotta in the tiles, and limed-oak floors. “Limiting the materials palette to just a few materials was key to creating a space that felt fresh,” says Davis.
Dark cabinetry lining the back wall of the kitchen recedes, ensuring the marble benchtops and wall tiles share top billing.
“This kitchen is clean and simple,” Davis says. “But when you look closer there is depth and detail. For example, the wall tiles appear unremarkable on entering the room but close-up they have a rippled, water-like texture.”
The black and white palette, with tan accents, is a classic yet contemporary combination.
Details
Laminate panels from Laminex.
Spanish handmade glazed-terracotta tiles from Bespoke Tile & Stone.
Abey D200s Schock Stone sink.
Icon A69.08 V9 kitchen mixer from Astra Walker.
OX Design Smed stools from Great Dane Furniture.
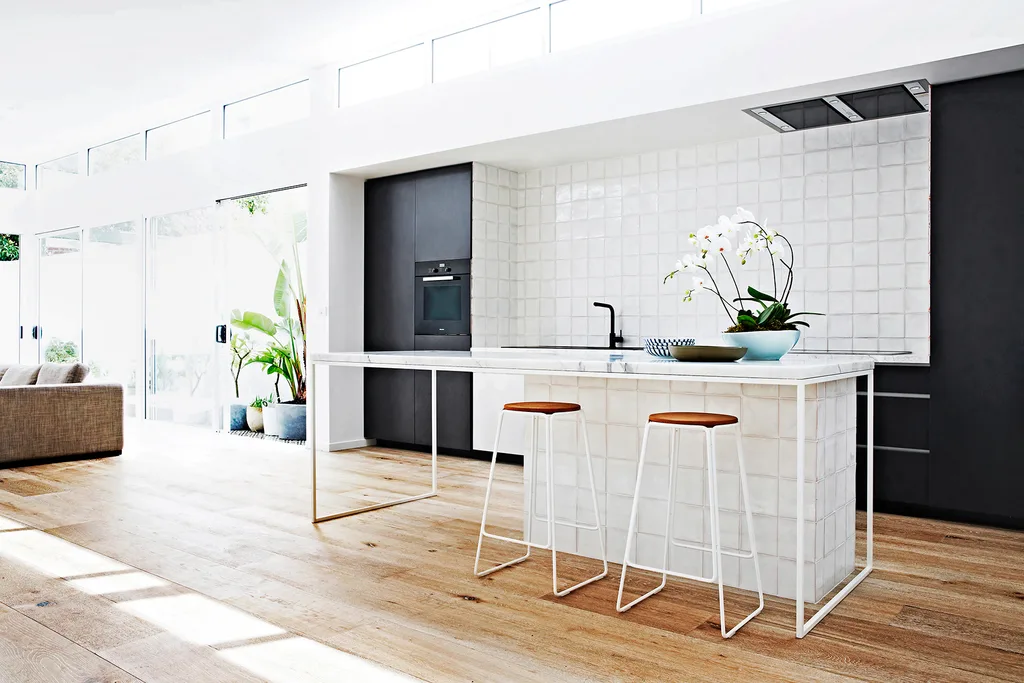
Like our website? Fill in this quick survey so we can bring you more of the good stuff.

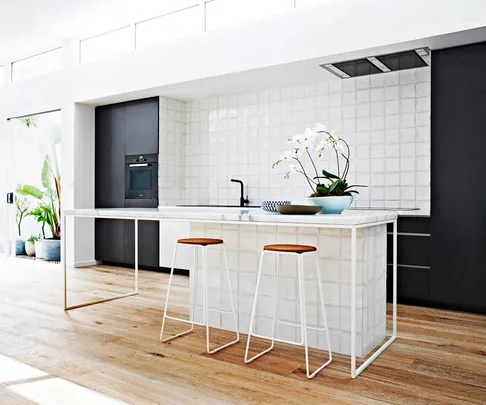
.jpg?resize=380%2C285)
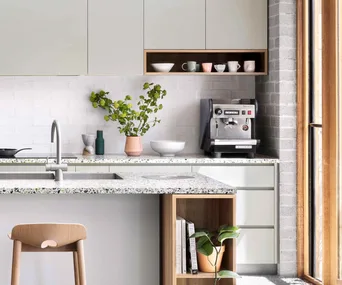
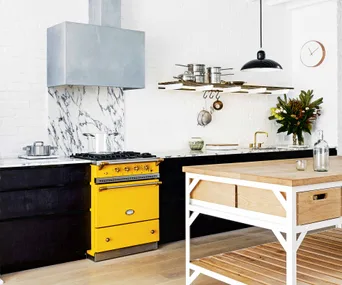
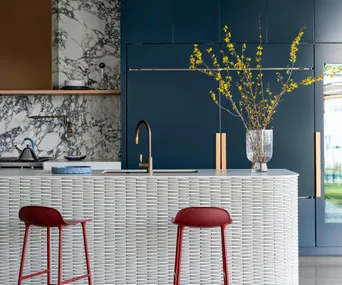
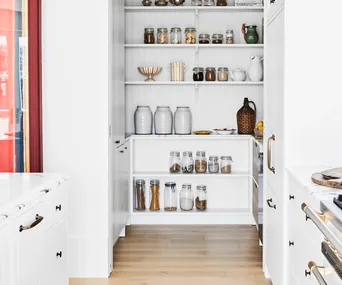
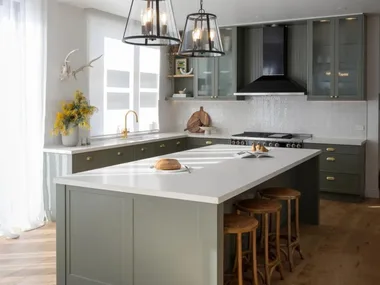


---2023-04-21T122208.961.jpg?resize=380%2C285)
.jpeg?resize=380%2C285)