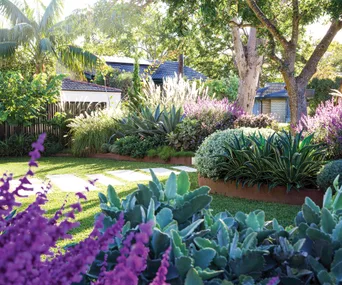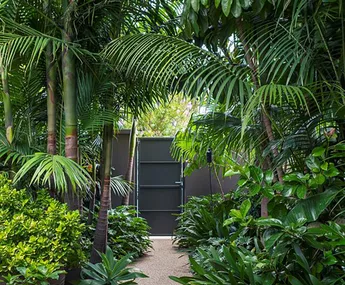Here’s the puzzle: two large camphor laurel trees, a number of mature golden cane palms, a sloping lawn, a too-small entertaining area, and a busy family with four kids. Homeowner Courtenay and her husband had moved in over a decade ago with two small children, but their family had expanded and they wanted to spend more time at home. A pool was at the top of their list, along with improving the usability of the garden to allow for more friends and fun.
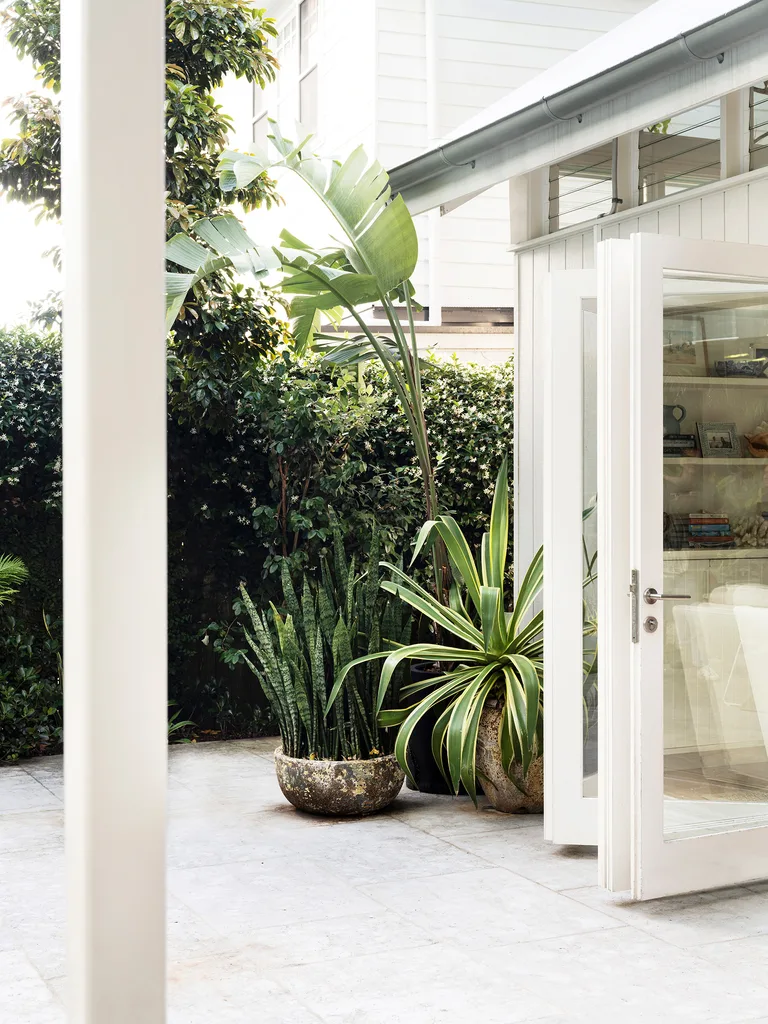
The outdoor living areas were improved with new paving and pots. Goodmanors supplied the Chalford limestone from Eco Outdoor.
Enter Mitchell Turner, design manager at garden design and installation company Goodmanors. His first challenge: a family-sized pool. “The existing camphor laurel trees towered over the garden and drove some of the design direction, as we had to work around them,” he explains. Ensuring that excavation was away from the primary root zone of the trees, the fully tiled mineral pool was sited to one side of the garden, with a sandstone-faced wall at the far end, and a combination of limestone coping and spotted-gum decking surrounding it.
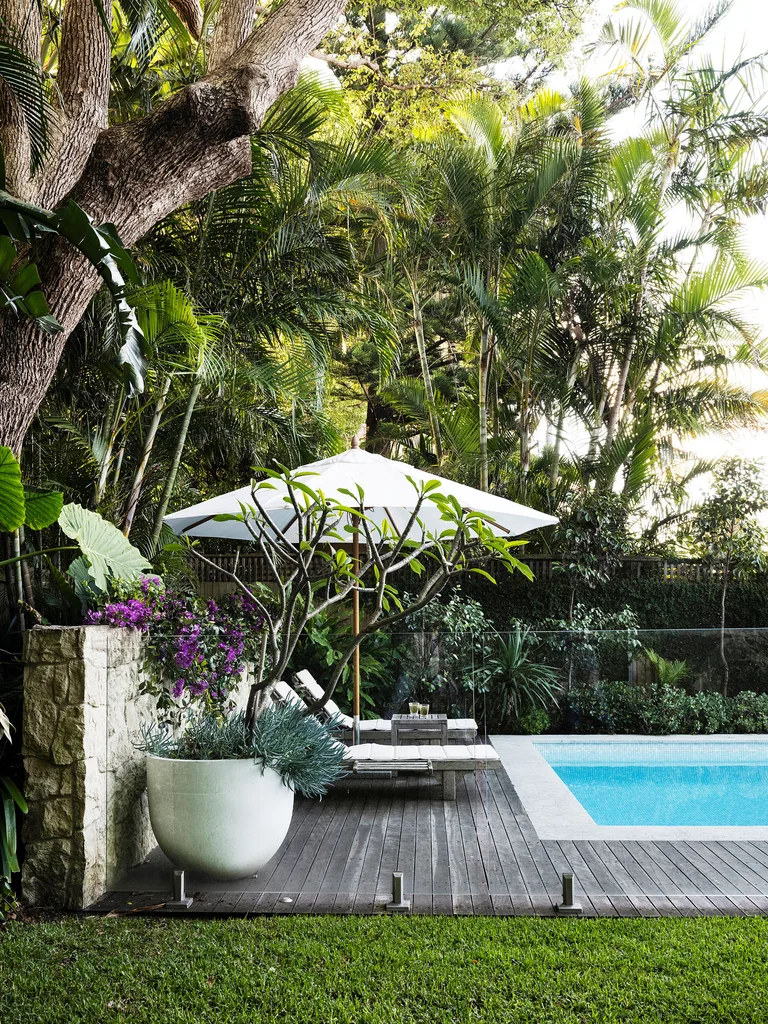
“The wall at the end of the pool has nothing to do with retaining, but more to do with covering the low-light areas below the big tree,” says landscape designer Mitchell Turner. “Planting around the base of the tree in that rear corner would be difficult to keep looking lush.” Bodega stone, Eco Outdoor.
Next, the garden and lawn. Briefing a garden designer can be tricky, especially if you’re not a plant expert. So, it’s best to focus on function and – according to Mitchell – emotion. “We usually ask our clients to let us know what feeling or mood they want to create, rather than specifying particular plants,” he says. In this case, the brief was for something stylish and exotic that tied in with the style of the house.
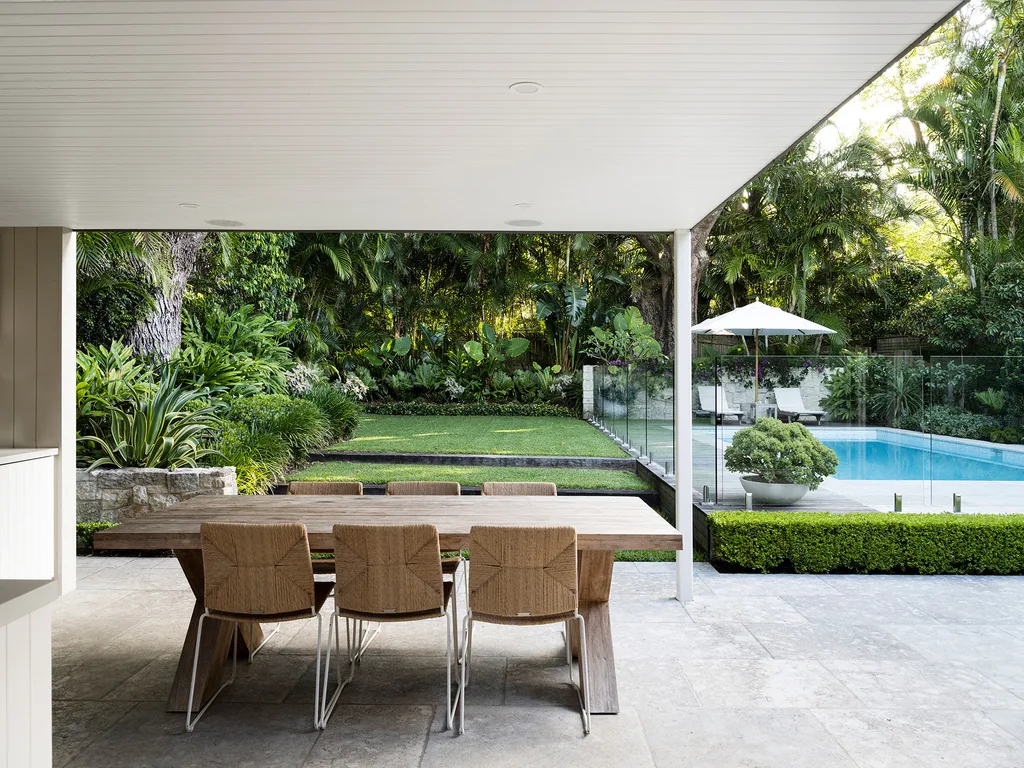
Extending the paved area across the width of the garden has really opened up the exterior space. From this partially shaded area, you get the full vista of the lawn areas and their layered green surrounds. As in all Goodmanors projects, this is a mineral pool, a healthy alternative to traditional chlorine and salt water. Outdoor table and chairs, Coco Republic. Pool lounge chairs, Cotswold InOut Furniture. Malfy umbrella, MCM House.
“Working with the existing palms was important as they were healthy under the larger trees and offered most of the screening from the neighbouring properties,” says Mitchell. “They helped us to visualise a tropical theme, and from there it was finding the right plants that thrive in low-light conditions.” Layering different heights and shades of green created texture and depth. “It’s all about breaking up those vertical heights.”
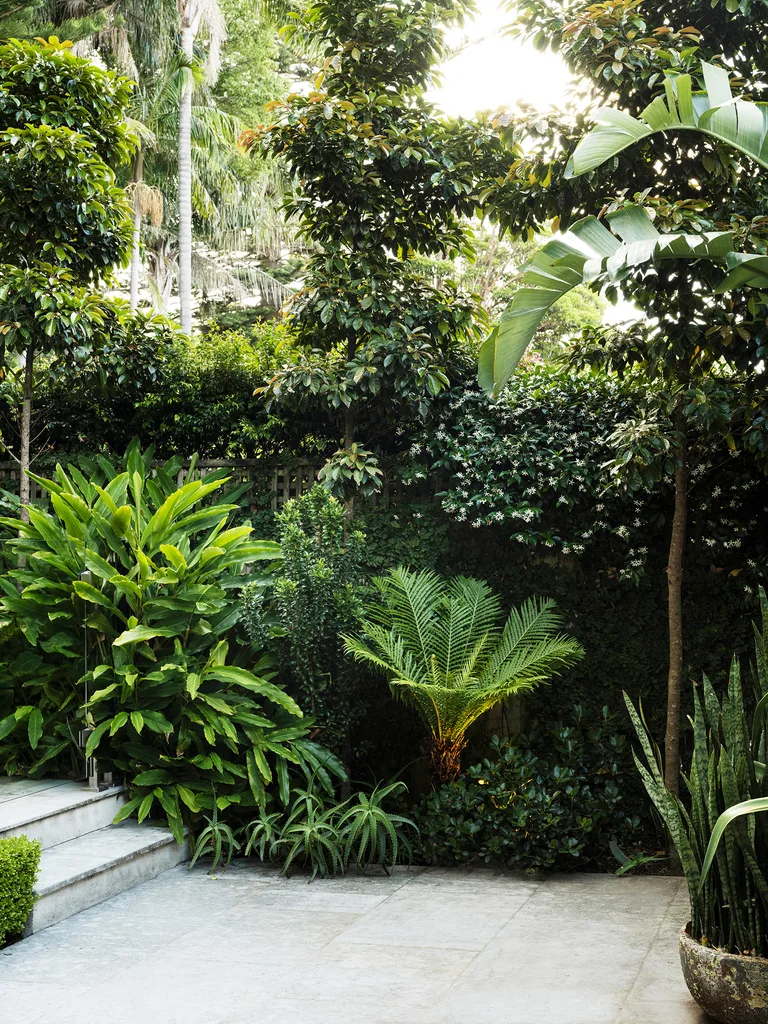
A southwest-facing garden can be shady but cleverly chosen feature plants are able to thrive.
The once-sloping lawn was terraced with long spotted-gum sleepers. “Similar to the wide pool steps, we were trying to tie the whole design together using consistent themes throughout the garden,” Mitchell explains. “The wide steps allow for an inviting, open atmosphere and help break up the vertical height.”
The steps also allowed for a more usable lawn without the structural footing needed for steps, which would have been difficult with the existing tree roots.
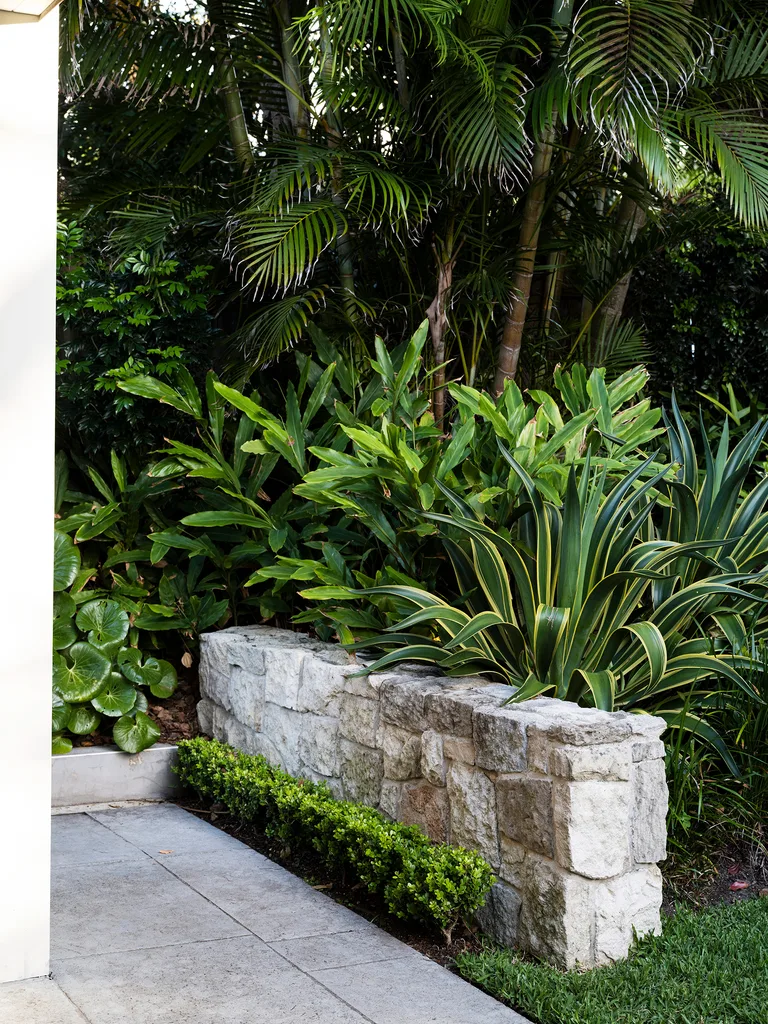
Another wall that gives the garden structure.
The entertaining area, previously a mix of steppers and gravel, was extended across the whole width of the house to create a better connection with the kitchen and tiled with the same Chalford limestone from Eco Outdoor that surrounds the new pool. “I love that we extended the paving right out to the pool. This has made the space feel a lot larger while retaining a lot of the grassed area,” says Courtenay. A mix of low hedges and large pots were key to softening transitions between the entertaining, pool and lawn areas. And it’s worked a treat. “Having a user-friendly outdoor space means we rarely want to leave home. As soon as the sun is out, we want to be by or in the pool, having friends over for barbecues, or even just having a coffee in the sunshine,” says Courtenay.
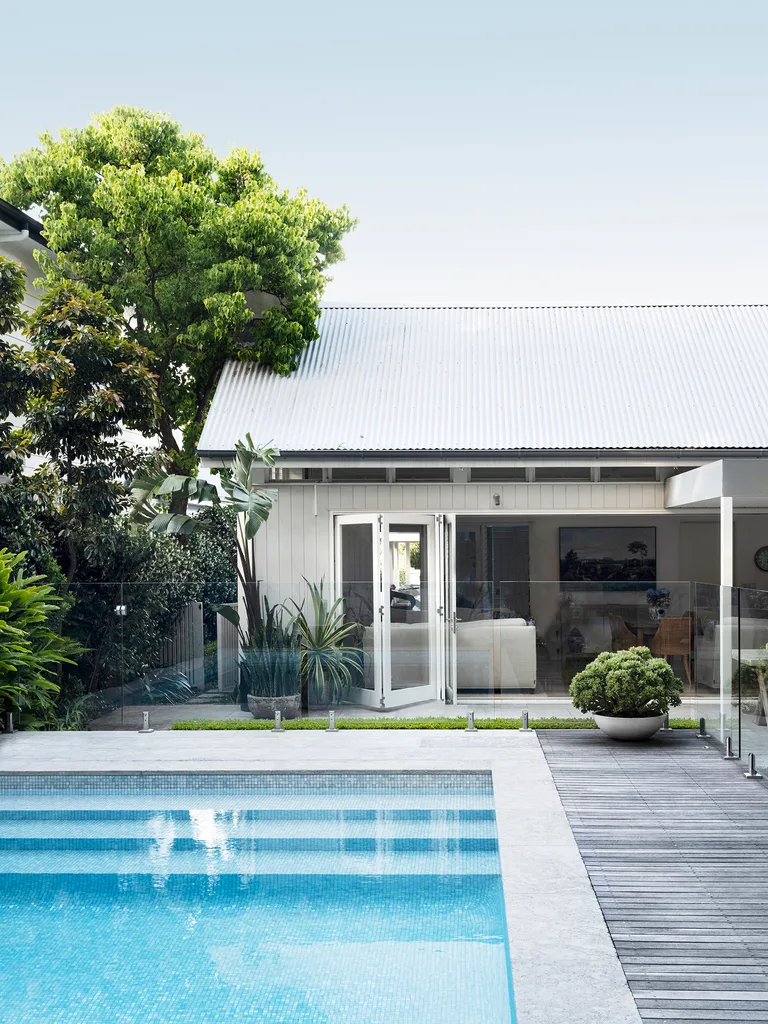
The light blue pool tiles are a great match for the home.
For Mitchell, the initial phase of investigating (and potentially improving) the soil profile and ecosystem of the garden was key to choosing plant varieties that would thrive. “We always want to be conscious of the area we’re in, the house and the architecture, and to make sure we’re designing a garden for the next 30 years rather than something that’s going to change after five,” he says.
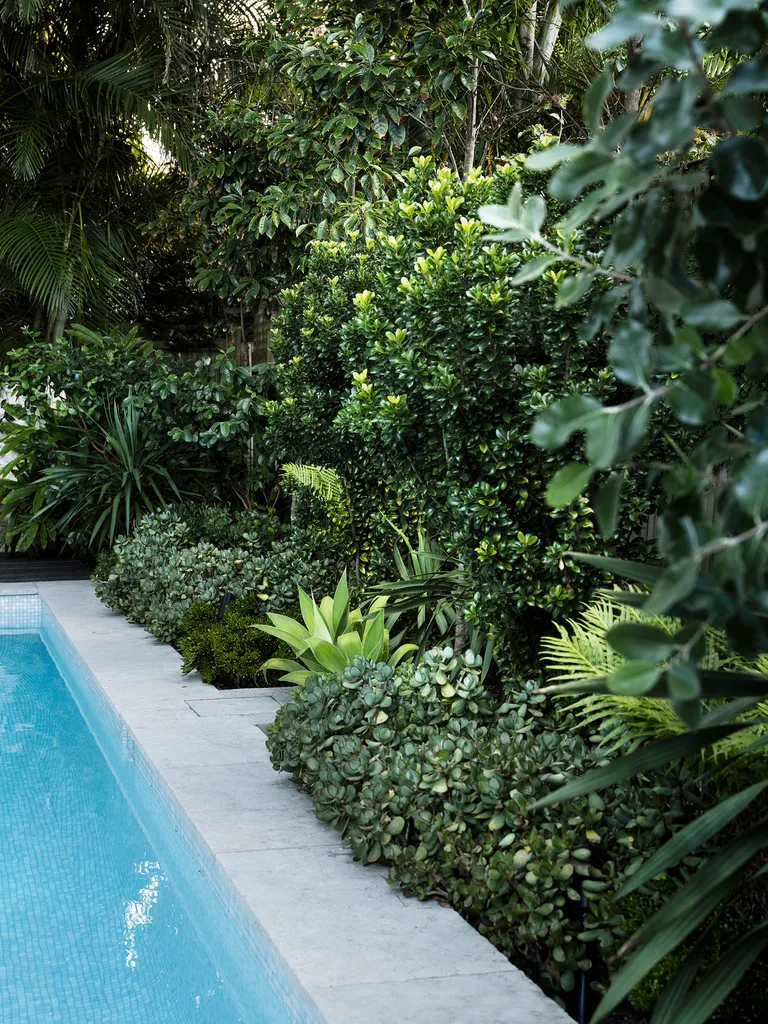
Poolside plantings are mainly succulents and evergreens. Bougainvillea adds a splash of colour to the nearby stone wall in spring.
Courtenay loves what the new garden has done for her family. “We felt extremely lucky to have our garden during Covid lockdowns, and spent many, many hours by the pool during that time,” she says. “We feel like the garden is an extension of our living space, and it makes us feel like we are living at a resort all year round.”
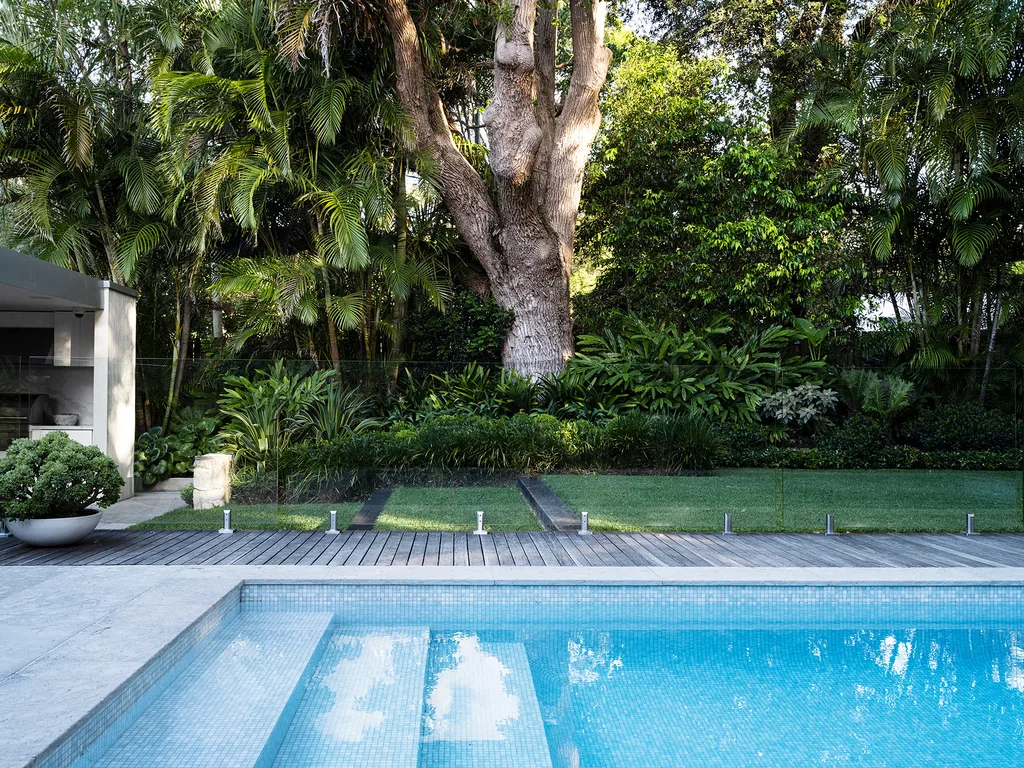
One of the garden’s two existing camphor laurel trees sits off to the side. Also clearly visible are the grey spotted-gum steps subtly dividing the lawn and sorting the slope. They match the spotted-gum decking.
Goodmanors is at goodmanors.com.au and @good.manors

