Sometimes grand plans don’t come to fruition but what occurs instead ends up being the perfect outcome. This was the case for the owners of this home in Sydney’s eastern suburbs.
Their original intention was to do a massive structural renovation on the three-bedroom 1930s house. However, the costings were a little steep and so they realigned their vision to concentrate instead on making the interiors as beautiful and workable as possible.
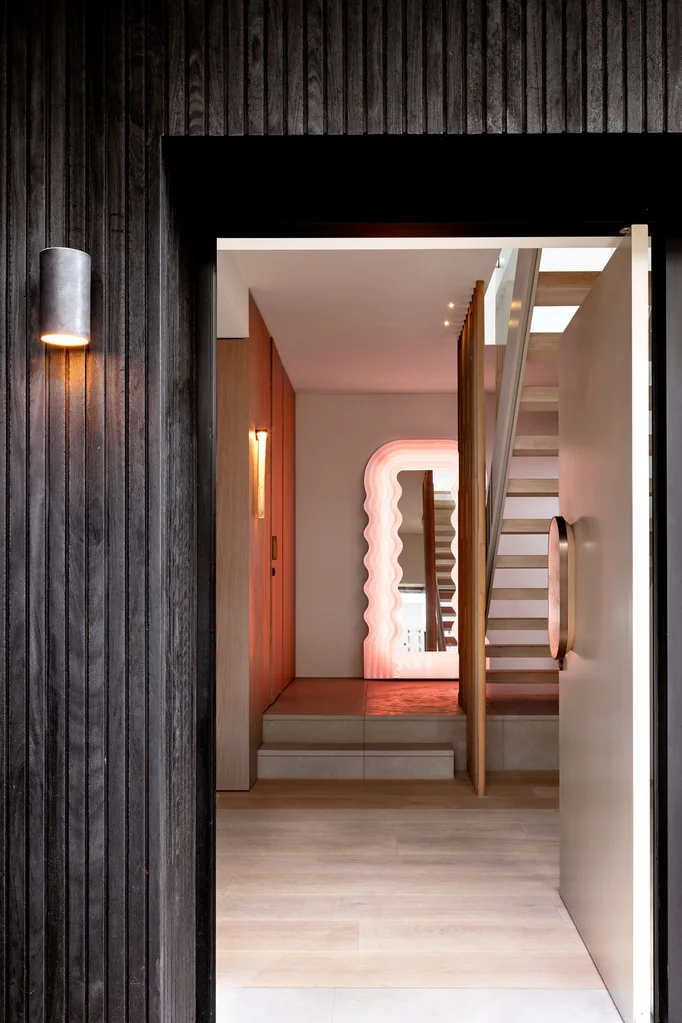
A pink ‘Ultrafragola’ mirror by Ettore Sottsass draws you into the entry hall. Articolo ‘Slab’ wall sconce from Est Lighting. ‘Venture Plank’ Blanco oak floorboards and stair treads from Havwoods.
Interior designer Meryl Hare, principal of Hare + Klein, was engaged by the owners to make the best use of the house without increasing the footprint.
“The home had been altered over the years in an ad-hoc fashion and there was no flow or logic to the layout,” says Meryl. She set to work to reposition rooms, relocate the staircase and introduce a youthful vitality to suit the family that includes two young children.
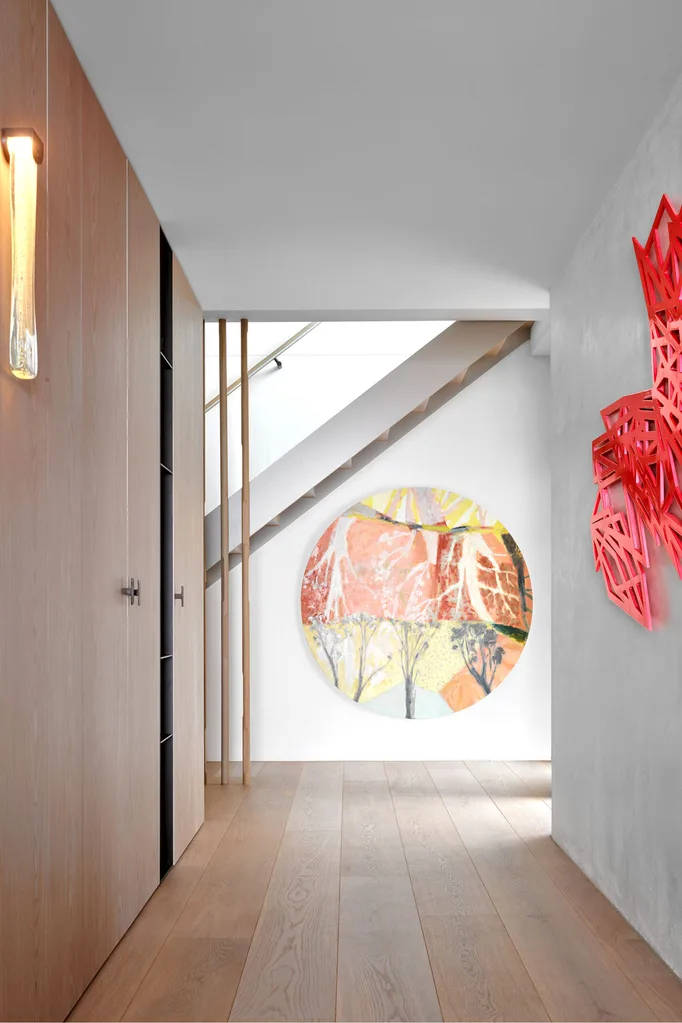
Custom pink wall sculpture by Dion Horstmans. Falling and Soaring by Degrees artwork by Jo Bertini from Arthouse Gallery.
With a standout location, perched atop a cliff overlooking the ocean on one side and a potential beach view on the other, the home had plenty in its favour. The plain, square lines of its architecture actually assisted in the reinvention of the interior.
The original floorplan was outdated, with an enclosed kitchen set back from the living room and the steep, tight staircase positioned almost at the front door. Furthermore, the main bedroom was located in the converted loft – a cramped and inadequate space.
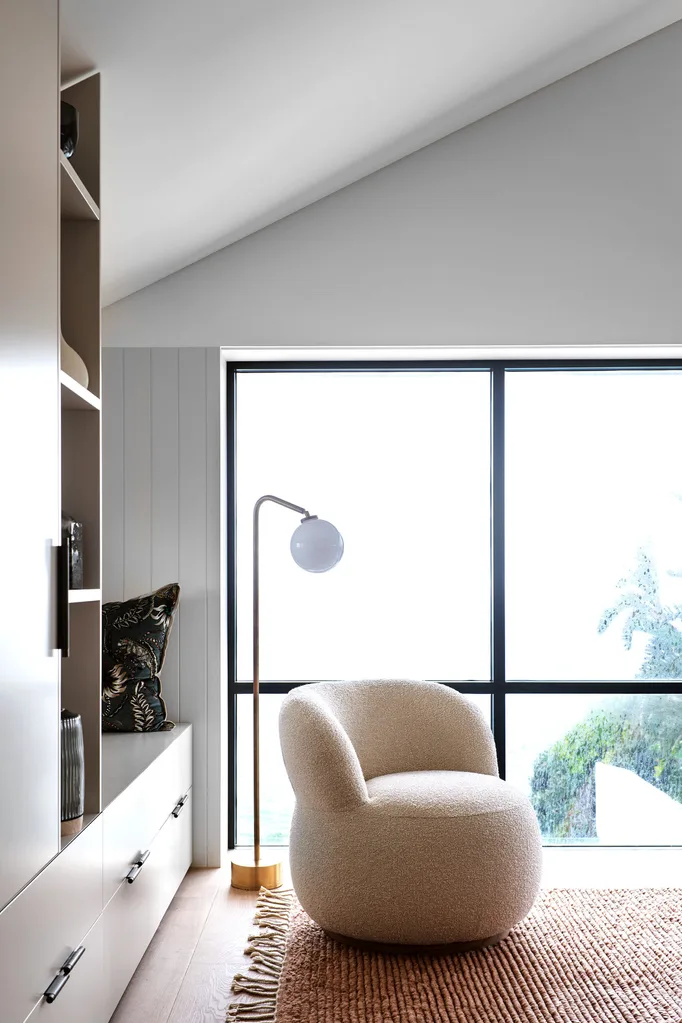
‘Joy’ armchair from Jardan and CTO Lighting ‘Oscar’ brass floor lamp from Spence & Lyda on a ‘Malawi’ rug in Blush from Armadillo.
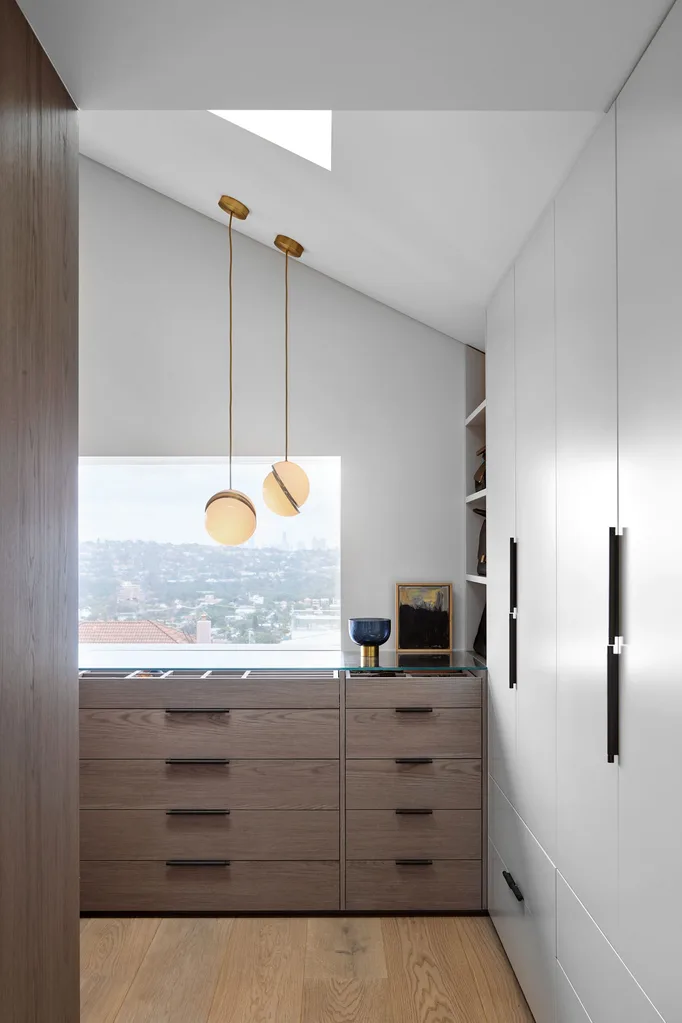
Joinery in the walk-in robe is Cellupal timber veneer from George Fethers. Leather recessed pull handles from MadeMeasure. Lee Broom ‘Mini Crescent’ pendant lights from Space.
Keen cooks and entertainers, the owners requested a beautiful and functional kitchen and wine cellar and a strong connection between the indoor and outdoor living areas and pool.
Taking advantage of the house’s width on the side facing the view, Meryl created a new kitchen and expansive living area opening up to the outdoors. The requested wine cellar and a new powder room occupy the original kitchen space, and a butler’s pantry and laundry have also been incorporated.
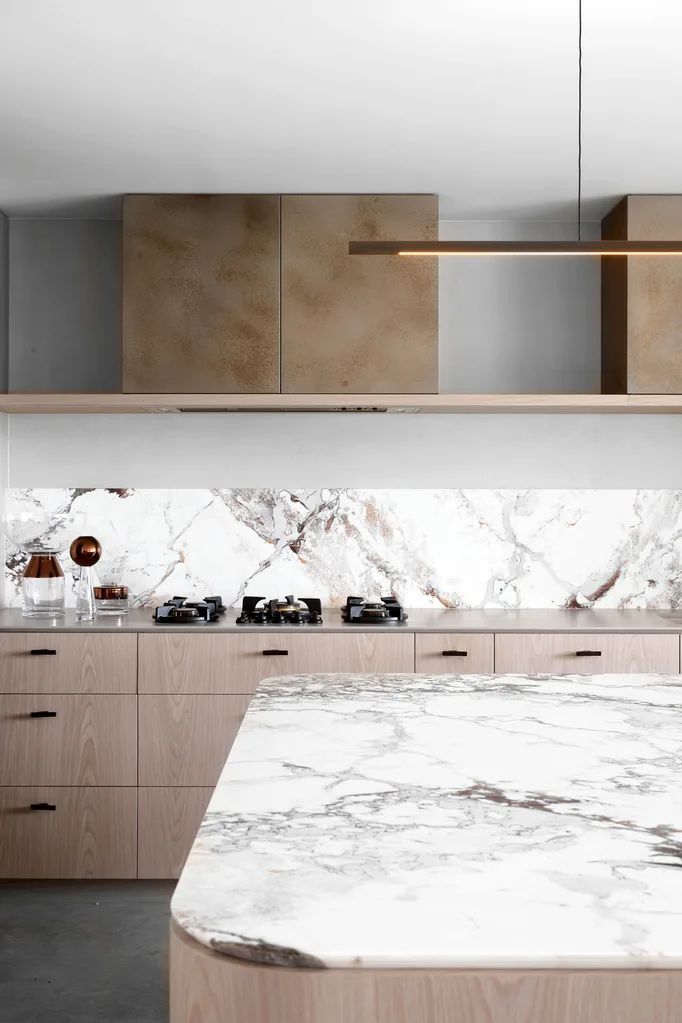
Kitchen benchtop and splashback in Brescia Capria Royal marble from Worldstone. Rangehood and overhead cupboard in Nickel Smooth Texture in ‘Pearl Patina’ from Axolotl. Joinery in re-toned fumed oak from George Fethers. Rakumba ‘Highline’ pendant light from Design Nation.
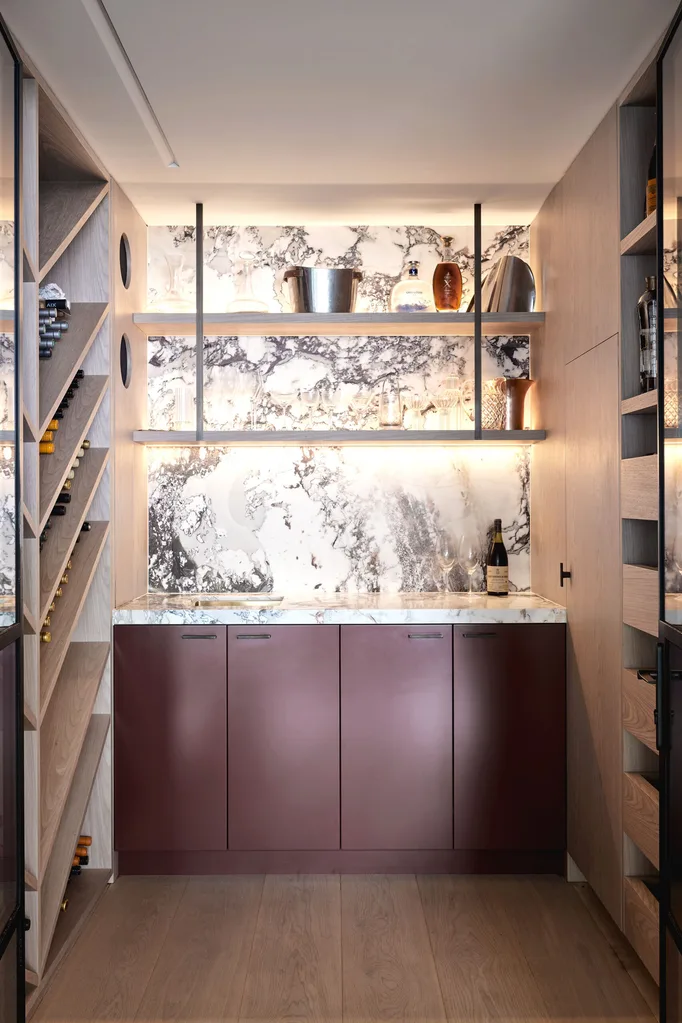
Splashback and benchtop in the bar area in Brescia Capria Royal marble from Worldstone. Joinery in Dulux ‘Forest Fruit Pink’.
Understandably this new living area is the family’s favourite part of the house with the pool a constant drawcard for the two young boys.
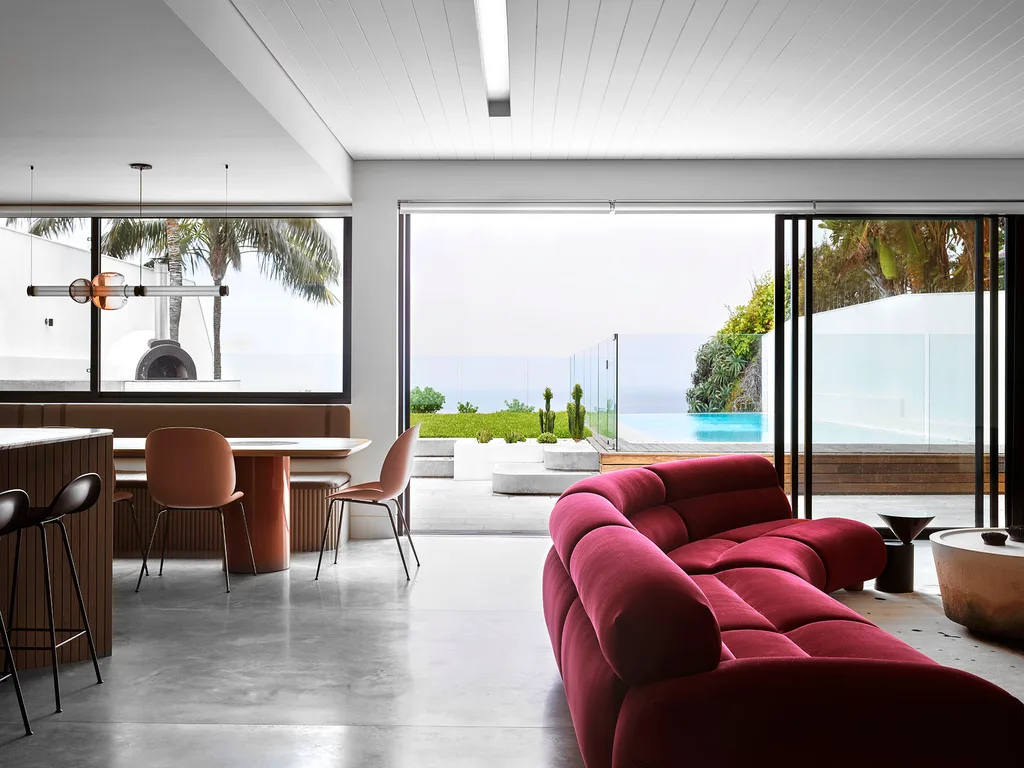
The living area enjoys mesmerising views of the ocean. ‘Valley’ sofa from Jardan. Gubi ‘Beetle’ chairs and ‘3D’ bar stools from Cult. Custom dining table and bench seat by Hare + Klein. Gabriel Scott ‘Luna’ chandelier in rose pink and gold from Est Lighting.
Other significant measures in the home’s revamp included moving the awkwardly located stair and changing it to an open-tread design to allow more light to flood into the lower level. This had the added bonus of creating a larger and brighter entry where the stair had previously been.
To create a higher ceiling in the master bedroom the roof was raised and a new bathroom and dressing room added. A new window directed towards the ocean was incorporated.
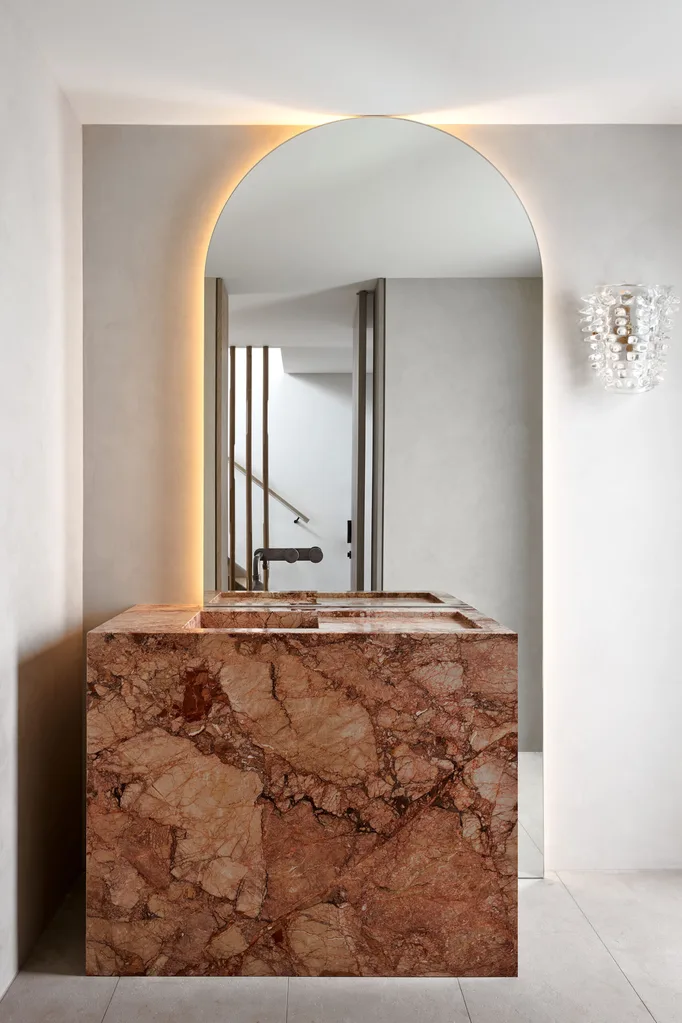
A glamorous powder room on the entry level has a vanity in Tiberio honed marble from Artedomus. Flooring in Garonne limestone from Eco Outdoor. Antique wall sconce from Tamsin Johnson.
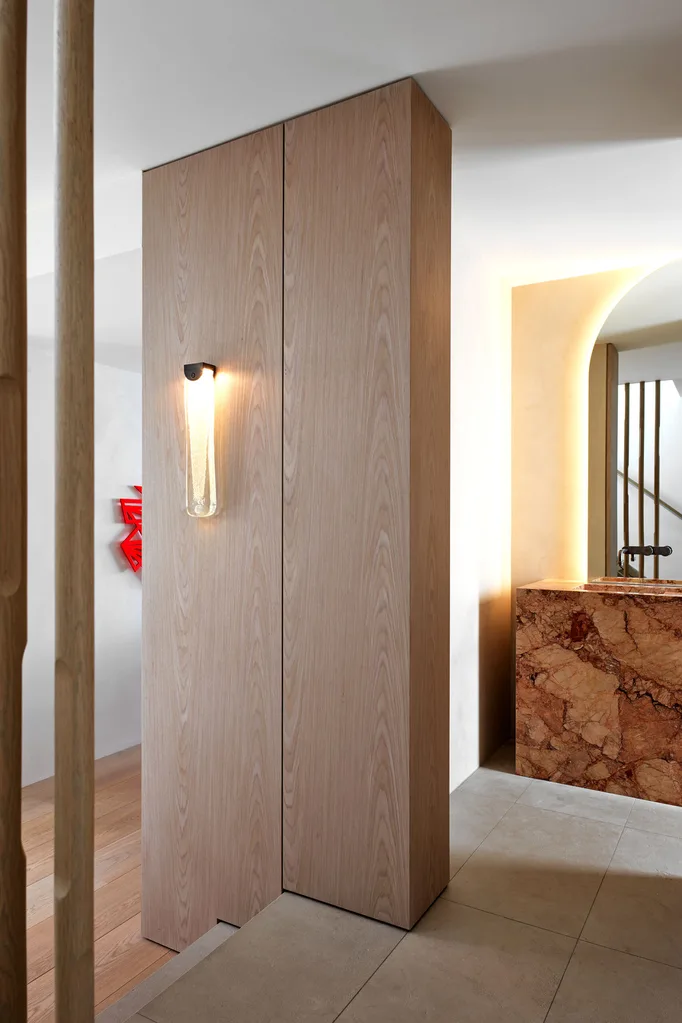
In the hallway, joinery in re-toned fumed oak from George Fethers. Articolo ‘Slab’ wall sconce from Est Lighting.
The children’s bedroom is playful and practical. Meryl transformed two poky bedrooms into one large room and a custom bunk bed is the central element, creating two individual yet connected spaces. As the boys grow the space can be separated.
Curved lines echo those seen elsewhere in the home, with operable porthole windows a nod to the P&O architecture popular in the period when the house was built.
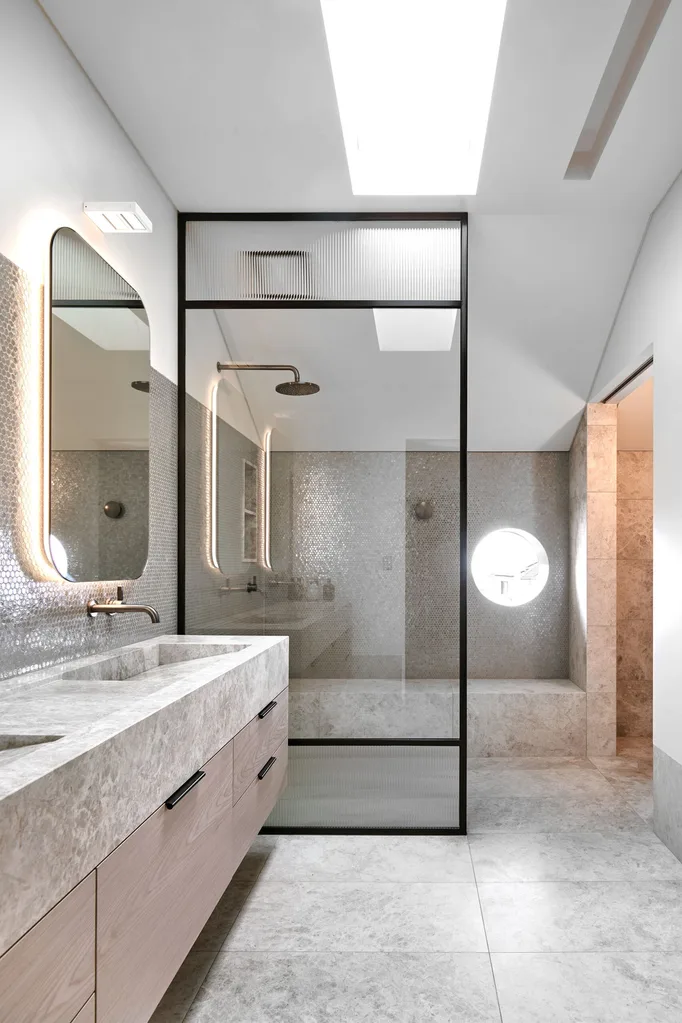
In the master ensuite, ‘Neutra 6.0’ glass wall tiles in B Ferro from Di Lorenzo. Floor tiles and vanity top in honed ‘Grigio Imperiale’ limestone from Granite & Marble Works. Metal recessed pull handles from MadeMeasure. LED strip lighting from Tovo Lighting.
Part of the owners’ design brief was for a slightly quirky aesthetic and a preference for shades of pink. These were applied liberally throughout – in the blush Gubi ‘Beetle’ dining chairs, the curved raspberry sofa and the burgundy-striated Tiberio marble.
The banquette with its “handbag-like detailing” and the bespoke dining table introduce another hue of the clients’ favourite colour, repeated in the fireplace and the joinery in the wine cellar.
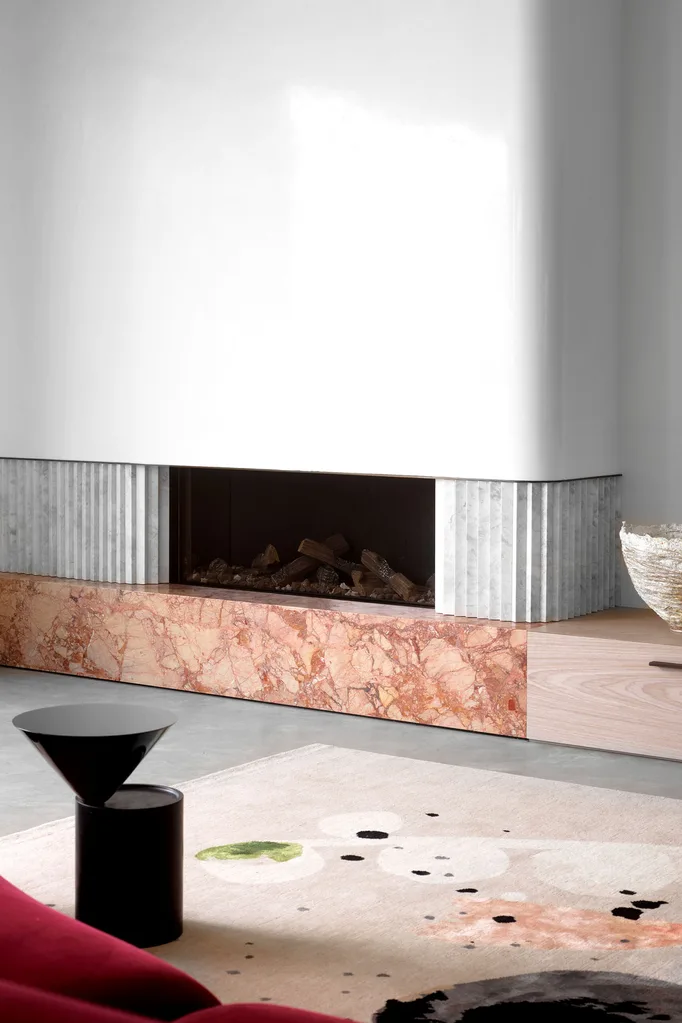
‘Seed Pod’ rug in pink tones from Designer Rugs was selected as an artwork for the living room floor. Fireplace hearth in honed Tiberio marble from Artedomus and surround in ‘Flute’ wall tiles in Epoca Blush from Skheme. Nichetto ‘Laurel’ side table from Spence & Lyda.
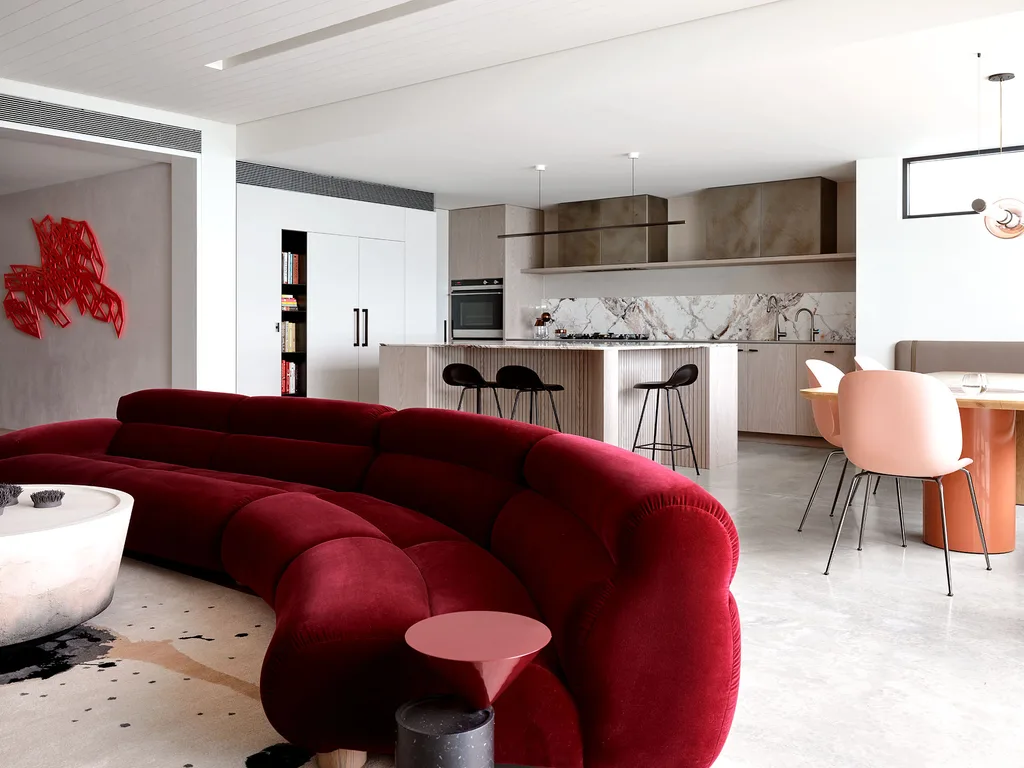
Strong curved lines in the furnishings are juxtaposed against the square shape of the house. Bold hero sofa is ‘Valley’ from Jardan. Pinch ‘Nim Crystalline’ coffee table and Nichetto ‘Laurel’ side table, both from Spence & Lyda.
There are also unconventional touches, some of which continue the pink theme, including a pink custom Dion Horstmans sculpture and a pink mirror, ‘Ultrafragola’ by Ettore Sottsass, collected by the clients before the house was finished.
Their love of art is reflected in the graphic ‘Seed Pod’ rug by Louise Olsen, which is like an artwork for the floor. “The home has a casual ambience but the controlled application of ‘bling’ adds lightness and sophistication,” says Meryl.
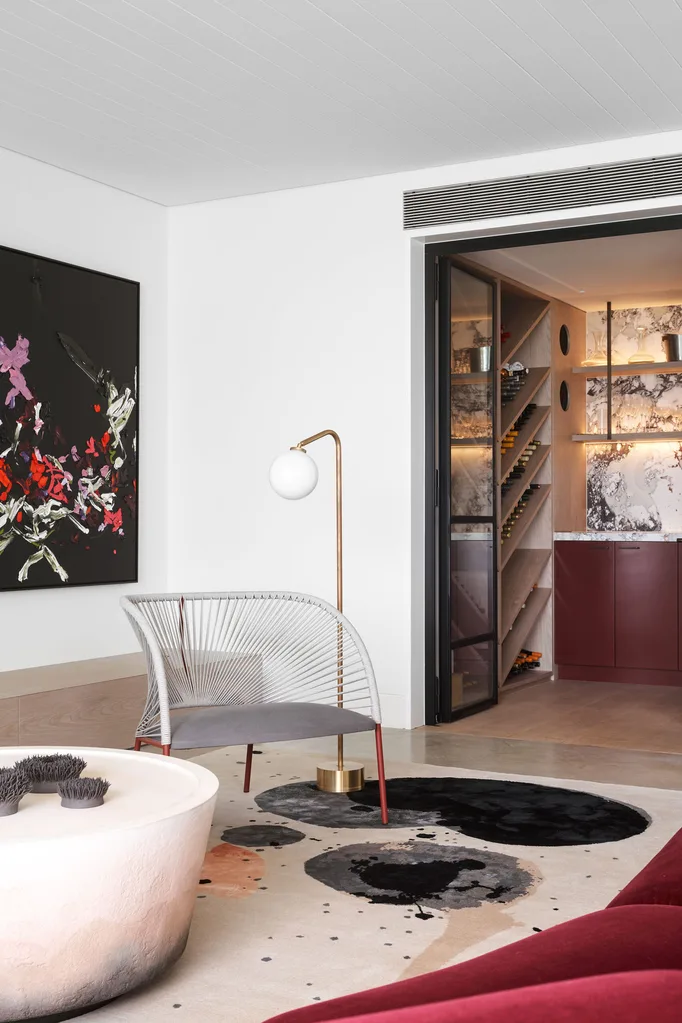
Pinch ‘Nim Crystalline’ coffee table and CTO Lighting ‘Oscar’ brass floor lamp, both from Spence & Lyda, and Moroso ‘Yumi’ armchair from HK Edit. Artwork by Kerry Armstrong.
When it came to the design flourishes Meryl played to the home’s strengths, introducing strong curved lines to juxtapose with the architecture – from the bold curved sofa and curved powder room mirror to circular motifs in the art, the round coffee table and the round marble insets on the custom dining table.
The warm shades, robust materials and considered aesthetic promote a vibrant and harmonious mood throughout. The owners say, “The house marries our love of entertaining, food and wine with the functionality of life with two lively young boys. We feel very lucky to call this space home.”
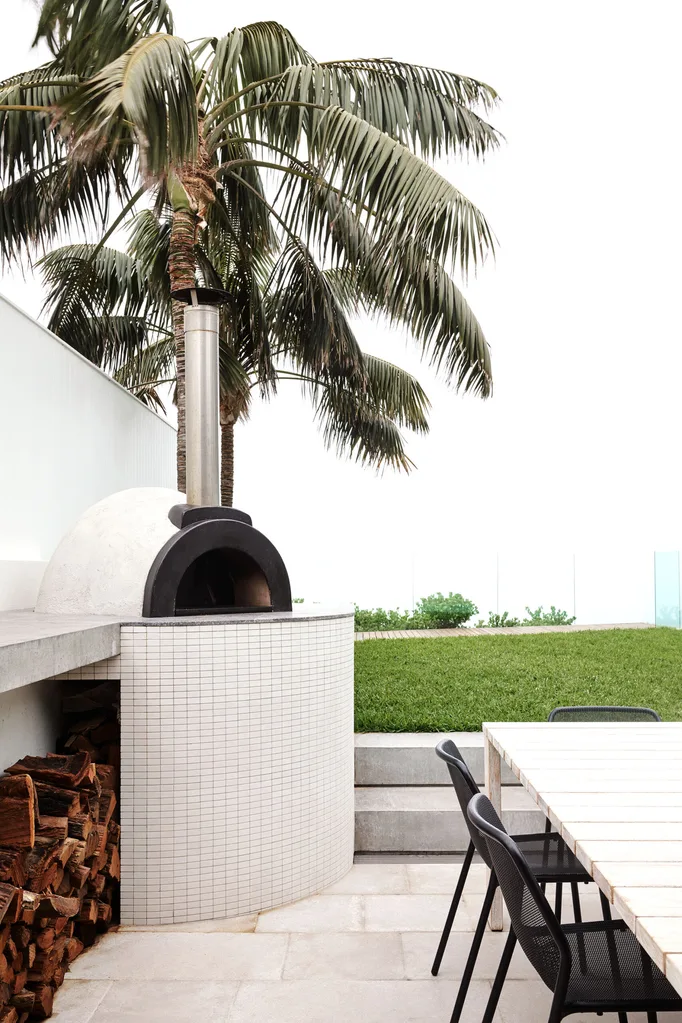
Jan Juc outdoor table and ‘Darwin’ chairs from Eco Outdoor. Terrace tiled in Garonne tumbled limestone from Eco Outdoor.
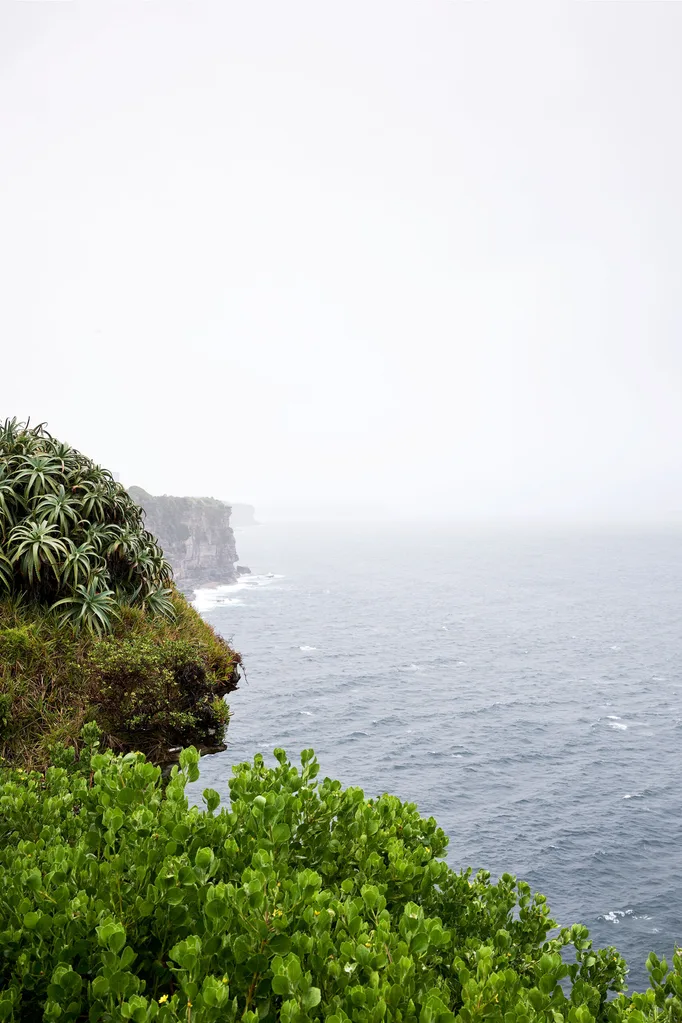
The master bedroom has a serene ocean outlook.

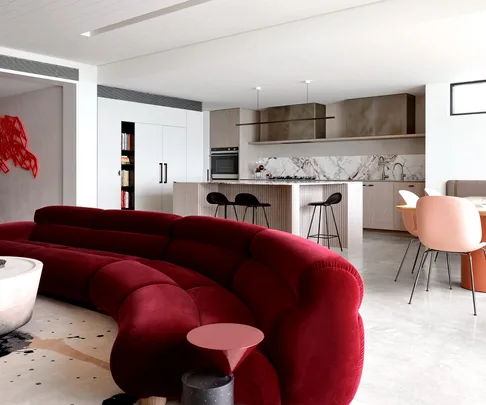 Anson Smart
Anson Smart
.jpg?resize=380%2C285)
.jpg?resize=380%2C285)