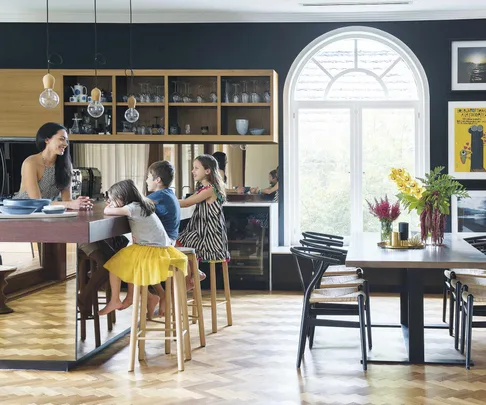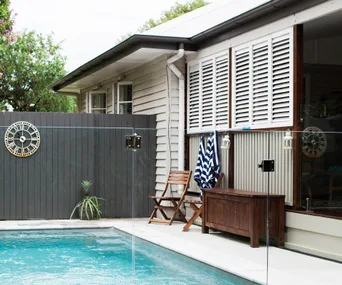Who lives here: Veronique Willing, a professional classical soprano and property stylist; her husband Tim, a property developer; their children Grace, 10, Oscar, 9, and Sophie, 7; and Miss Lani, a German pinscher.
Style of home: Post-war brick bungalow with a family-friendly layout and a mix of classic and contemporary design touches.
Timeline: The Willings found the home online in 2011 and asked Tim’s father and brother to take a look. In 2012, they headed to Perth to start the reno, moving in that same year. “There were no delays,” says Veronique. “It all progressed like a dream!”
Budget: $800,000.
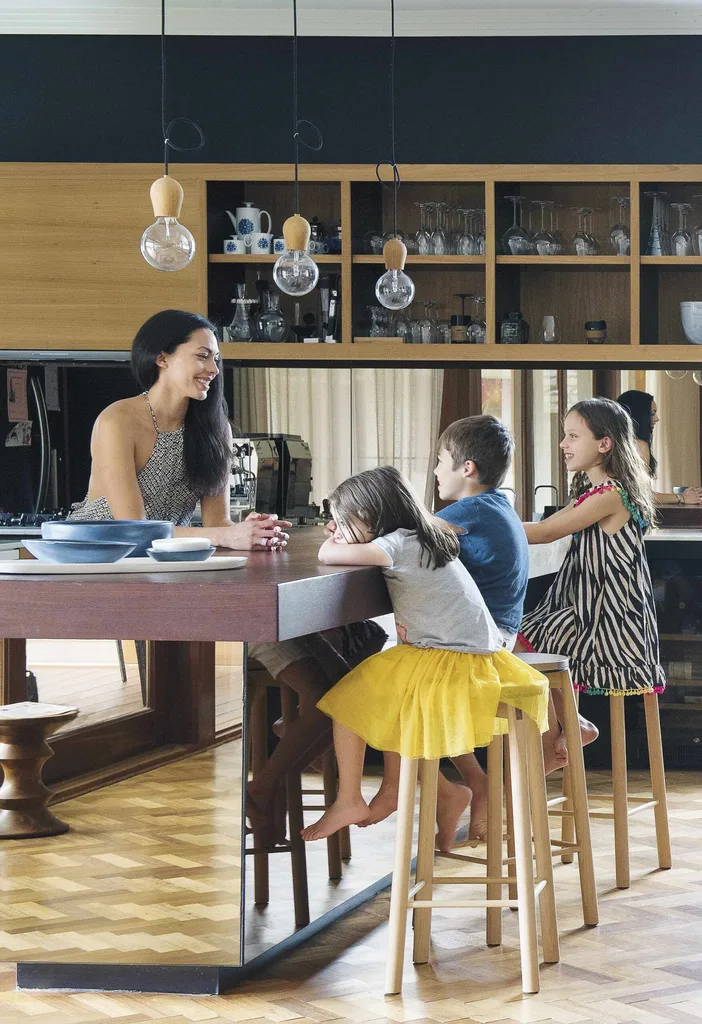
Portrait Veronique and her children use the kitchen island as a multi-purpose space. The mirrored base of the island reflects natural light and makes the space feel even bigger than it is. A trio of pendant lights add a warm touch, echoing the timber stools and cabinetry in the kitchen. “The kids eat and do homework at the bench. We also entertain quite a bit… it’s easy to entertain in,” says Veronique.
Veronique Willing and her husband Tim are no strangers to interior styling. Tim, a former head of residential development for Multiplex, now runs his own Perth-based development company and Veronique is a classical singer who not only performs, but also works alongside her husband to style their projects. The couple were living in a typically long, narrow terrace in Sydney’s Paddington when they made the decision to return home to Perth in 2012.
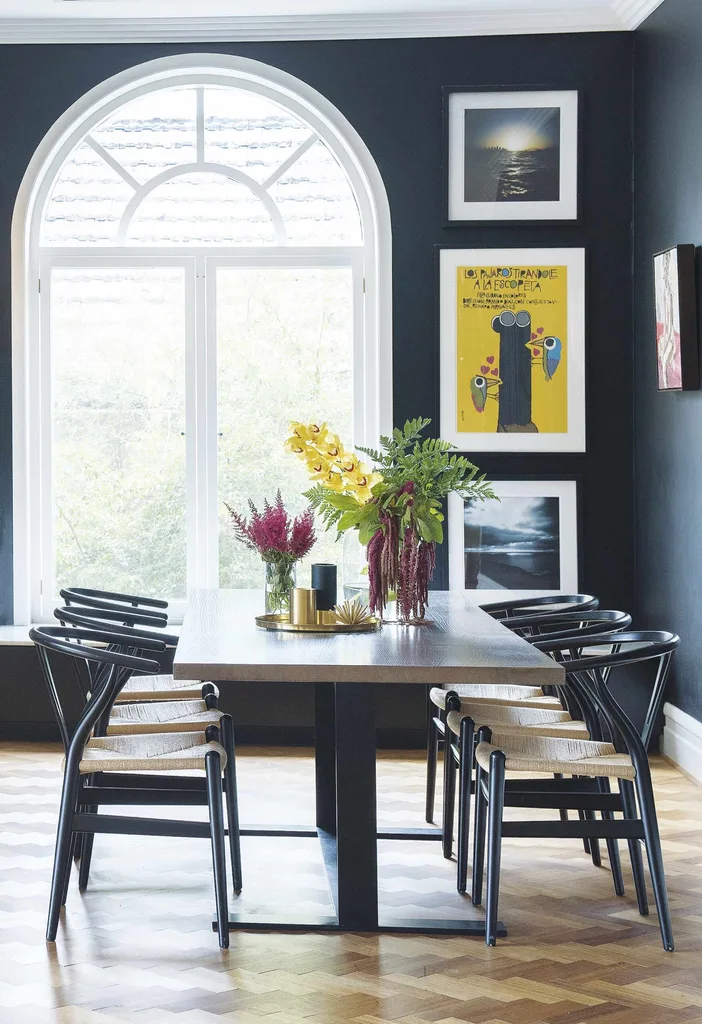
Dining area The large window is the perfect place to soak up the morning sun and brings a classical feel to an otherwise contemporary space. The dining table is a B&B Italia piece from Space Furniture that moved from Sydney with the family and is now topped with a piece of jarrah crafted by local designer-maker Nathan Day. The Hans Wegner wishbone chairs were purchased in Sydney.
The move saw them upscale their lifestyle for both themselves and their kids – “I had three children in three and a half years!” says Veronique – and shift closer to family and the area in which they had lived previously: Mount Lawley. And while it was family that prompted the change, it was also family that helped them with the move, from checking out the home to renovating it.
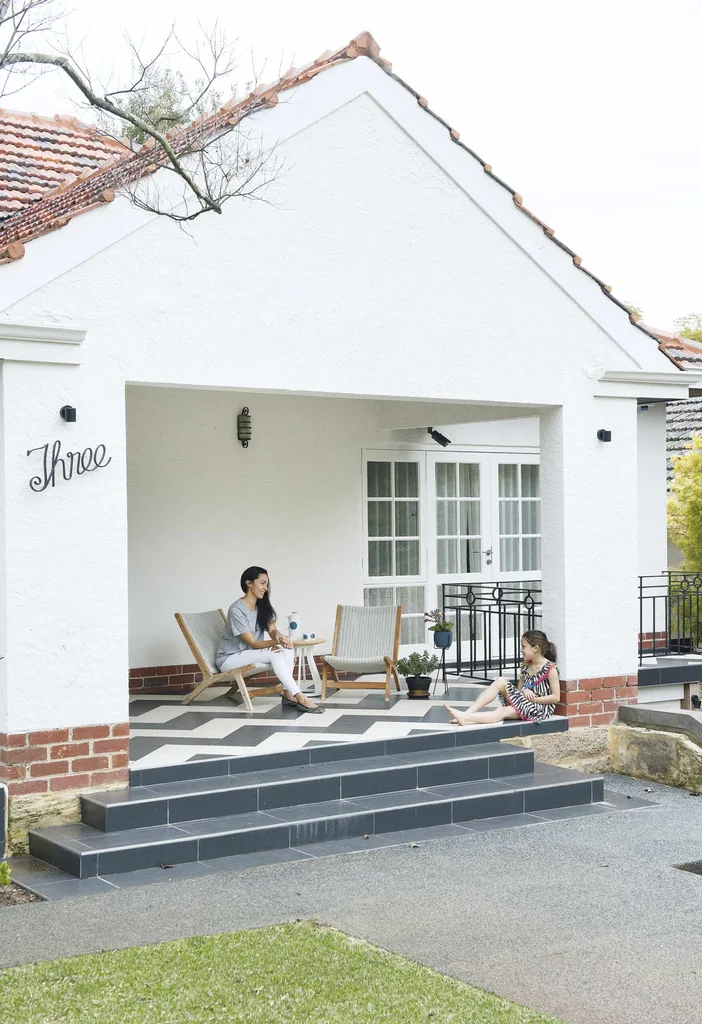
Front of house Chairs are from The Outdoor Furniture Specialists, paired here with the Dessein side table by Jon Goulder and porcelain floor tiles from Tiles Expo, laid in a herringbone pattern. House exterior painted in Dulux Lexicon Quarter. Coffee set, Vintage Thomas.
Your home-buying process seems a little back-to-front?
Yes! We actually found the house online while we were living in Sydney. My brother-in-law and father-in-law went to look at it for us. They reported back, we okayed it, bought it, then went to have a look through it.
What did you think of it when you finally saw it?
Our first walk-through was a May afternoon, so we could see the sun come through the rear. That was a big tick for me. While I said, ‘I’ll get rid of this, change this and move that’, there was a lot to love.
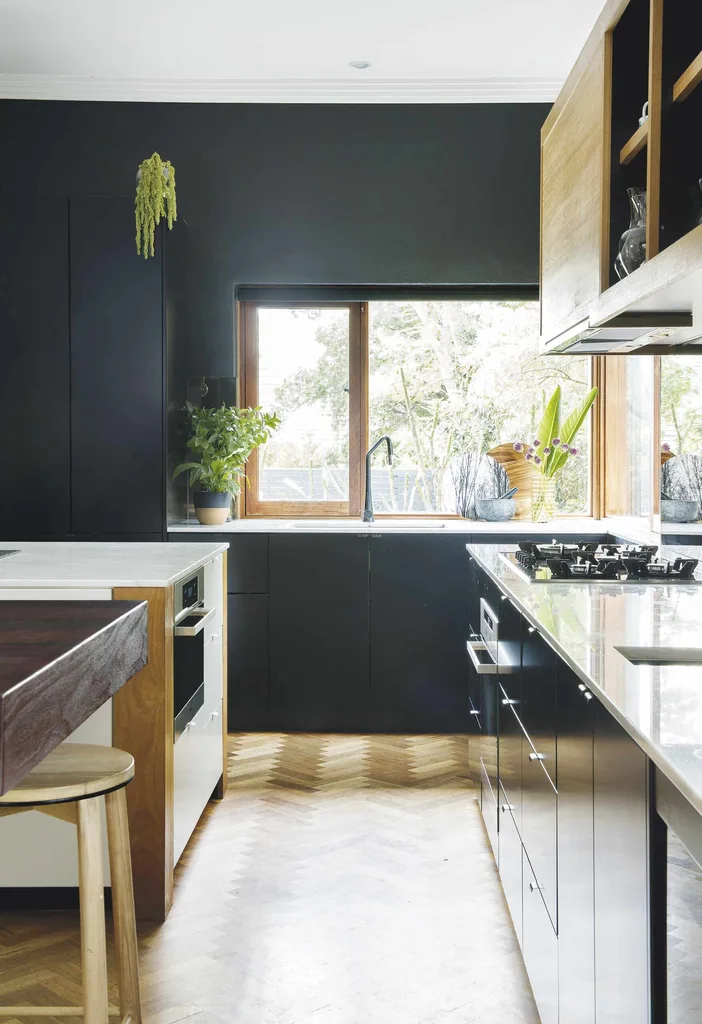
Kitchen Leon House Design created the kitchen, which features a jarrah island bench and ‘Persian White’ marble benchtops. To give a more intimate feel, Veronique opted to paint this and the dining room in Solver Paints Black. Custom Cabinetry, Leon House Design. Blackbutt wood shelving. Oven and stovetop, Miele. Tasmanian Oak flooring.
What were those great elements?
It was structurally sound, it had plenty of natural light, classic features and the location was perfect. We were living near Centennial Park in Sydney, so moving back to Perth, we wanted to live near a park but also have a big garden.
What changes did you want to make?
Our family sent us the plans and I actually started redesigning before I even walked through it! The layout of the house didn’t flow – you had to backtrack in areas to move into different parts of the house. I really wanted to give the house that flow and separate the private and public areas.
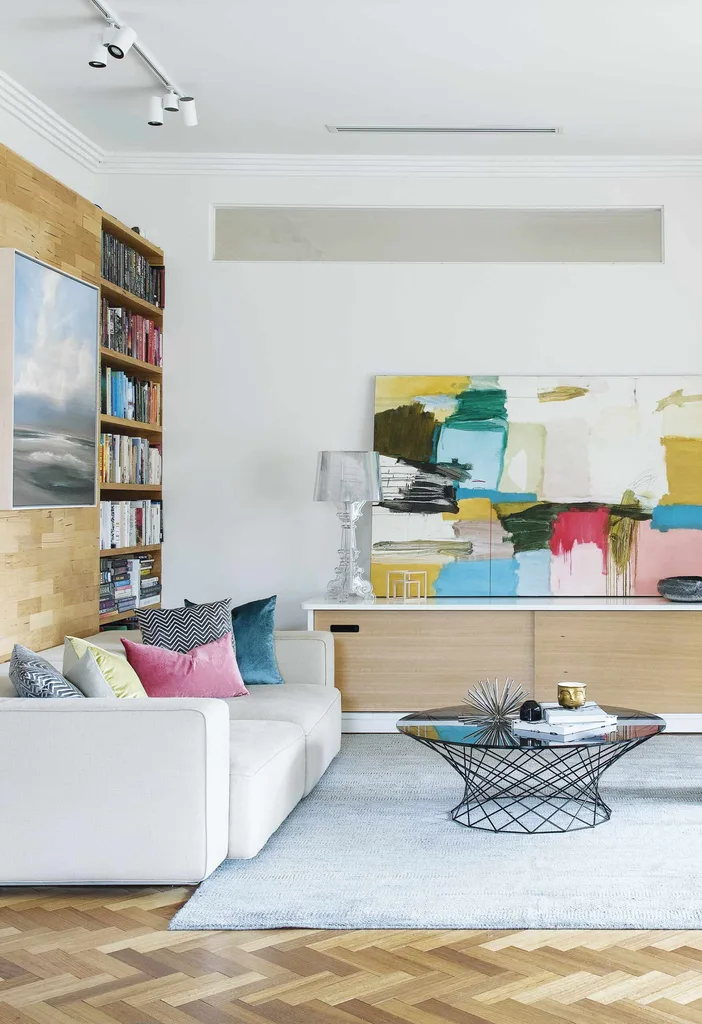
Main living area “I love the bookcases. They remind me of my mother’s house, which is full of things to look at,” Veronique says of the handmade shelves by Willing Homes. Sofa, B&B Italia. ‘Oota’ Coffee Table, Walter Knoll. Lucky artwork (above sideboard) by Waldemar Kolbusz. Artwork (above sofa) by Katarina Vesterberg. Sideboard, Koskela.
How did you do that?
I moved the bedrooms to the left side and the living areas to the right side of the house. The front room has remained unchanged, but the rear has had a lot of work. Originally, the kitchen was a sunroom/main living area and the kitchen was tucked in where the living space is now. The dining room is in the same place and the back area has opened up. We put in a door off the main living area to our bedroom zone, where all the rooms are now accessed from a hallway that runs the length of the house.
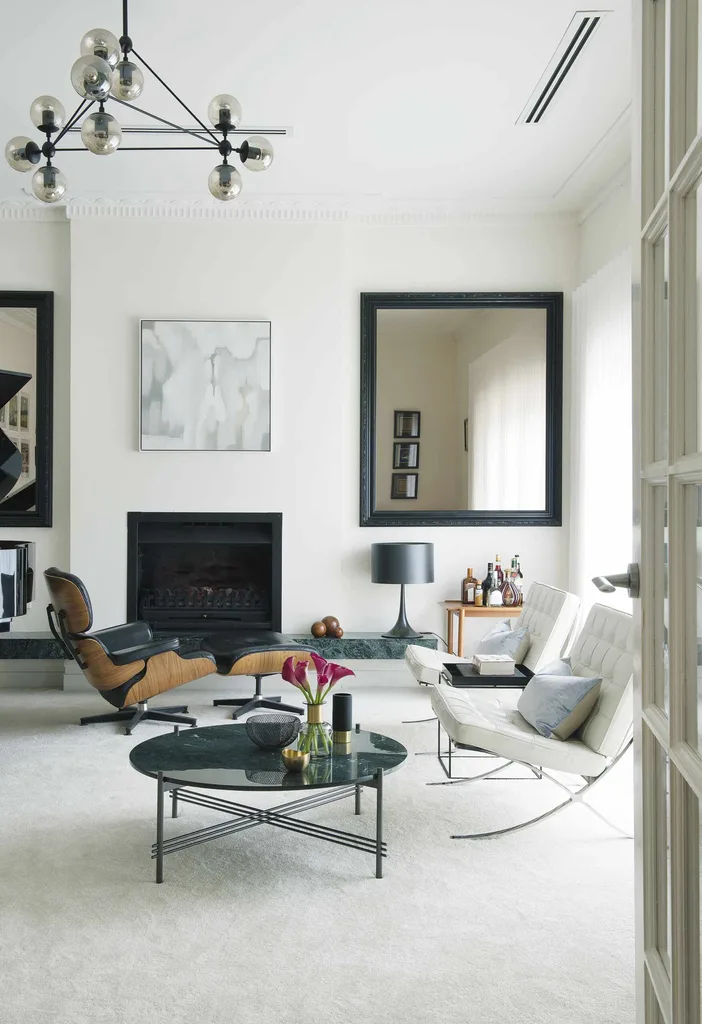
Front room As it was intended to be a music room, the formal living area features luxe carpet from Trevor’s Carpets to help with acoustics. Pendant light, replica Roll & Hill. Artwork by Middle of Nowhere. Barcelona chairs and Eames recliner, Dedece. Velvet Cushions, Empire Homewares. Marble-top coffee table, MRD. Vintage Danish Drinks table, designed by Poul Hundevad.
Do you use the room at the front of the home?
The front room was intended to be a music room and I should practise my singing in there. However, we don’t use it as much as we thought we would. When I have time to myself I do tend to use the space – it’s particularly great in winter.
So where do you practise your singing?
I do that in the kitchen area when I’m with the kids. I’ll listen to something with my earphones on and the kids will be like: “Mum, will you be quiet!” When I get to a certain tone, the dog starts howling. The kitchen seems like the hub… Yes, everyone hangs out there. The kids eat and do homework at the bench. We also entertain quite a bit – I put food on the island and everyone sits around the long bench, at the dining table and outside. It’s easy to entertain in.
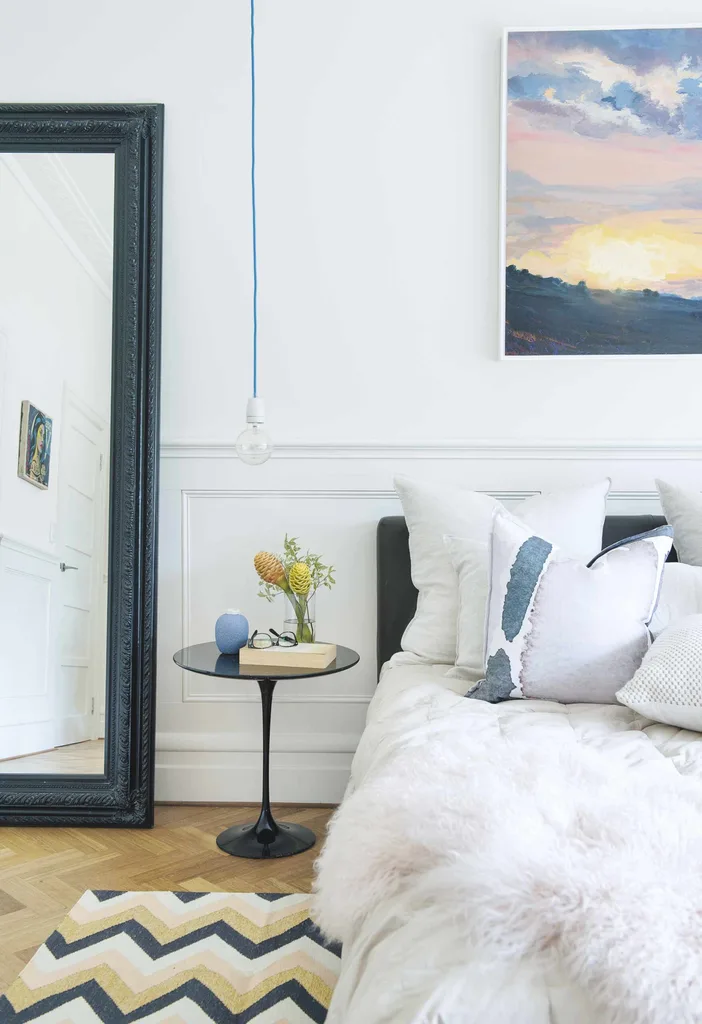
Master bedroom All about classic detailing, the master features wall mouldings and a striking mirror from Veronique’s former home alongside a Saarinen side table from Dedece and Jardan bed. Pendant, Surrounding. Cushion (front), Hawtrey. Cushions (all others), Adairs. Artwork (above bed) by Carla Hananiah. Bedding/Espresso Blanket, Fairydown.
What can you tell us about the big, beautiful window at the end of the dining table?
I love big windows! It was intended as a seat and the kids do often sit up there, but I also put vases of flowers there. In winter, the sun comes through to warm us up in the mornings and we can see the moon rise through it in the evenings.
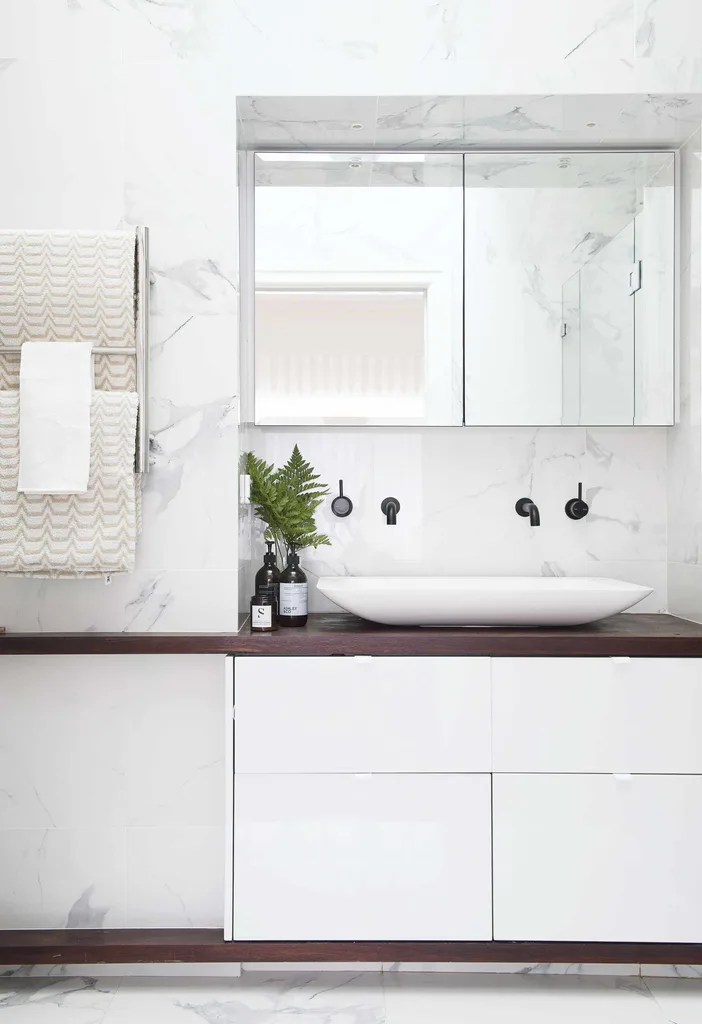
Bathroom Marble-look porcelain tiles from Tiles Expo form the backdrop to custom cabinetry by Leon House Design, with a jarrah wood benchtop providing the setting for a Marblo basin and Astra Walker tapware. Heated Towel rail, Reece. Missoni Towels, Empire Homewares.
Did you have any help with the renovation?
Leon House did our last kitchen, so we had him do this one, too. He had just returned from EuroCucina [a major European kitchen fair] in Italy, and said it was all about having a preparation bench and an entertaining bench. So we incorporated that. It means when I’m cooking, no-one else is in my space. However, the prep bench is packed with storage: a snack drawer for the kids, a pantry, water filter… Everything others need is on one side and I work on the other.
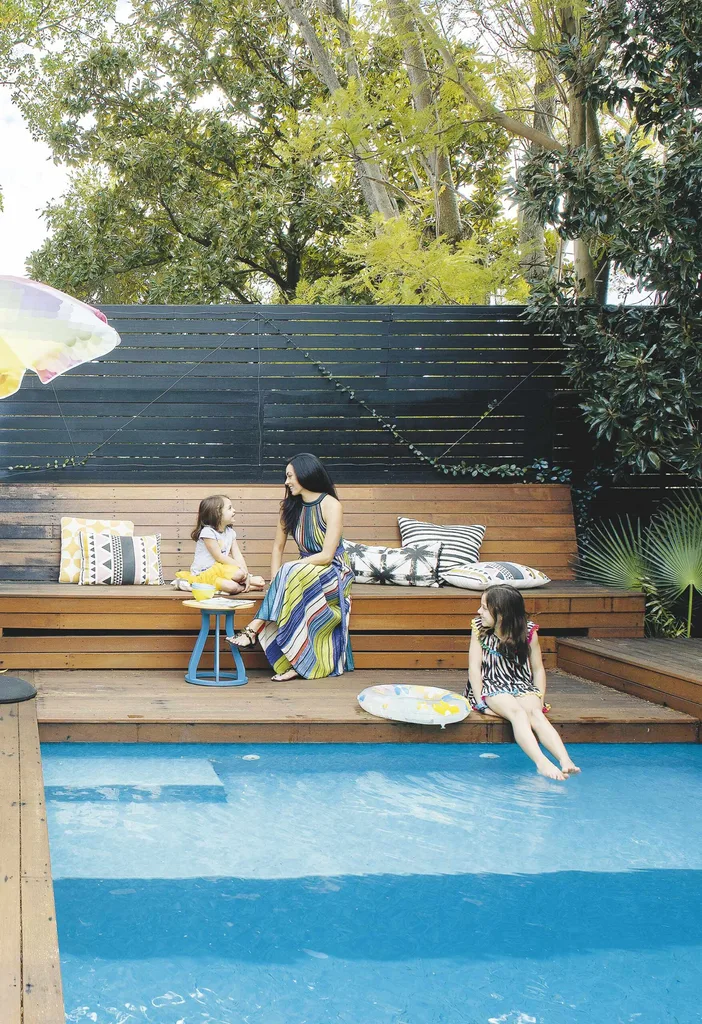
Pool area A big garden was important for the family to be able to incorporate the lifestyle elements they love, such as a pool. Cushions, Spotlight, Freedom. Empire Homewares.
Timber is a big feature of your home – how has that evolved?
In the rear section we had some parquetry in one room and tiles in another, so we ripped it all up and my brother-in-law laid the entire house in a Tasmanian oak herringbone. We reused leftover timber from the floor in a feature wall in the entryway and in the bookcases in the living area.
The original jarrah boards in the kids’ rooms remain, plus there’s blackbutt in the kitchen, and walnut and other timbers in furniture. Timber brings a lot of character to a house. We’ve used different shades and the light falling on it gives off even more colours. I love that it’s natural and if it gets scuffed that’s fine, too, as it gives that lived-in look.
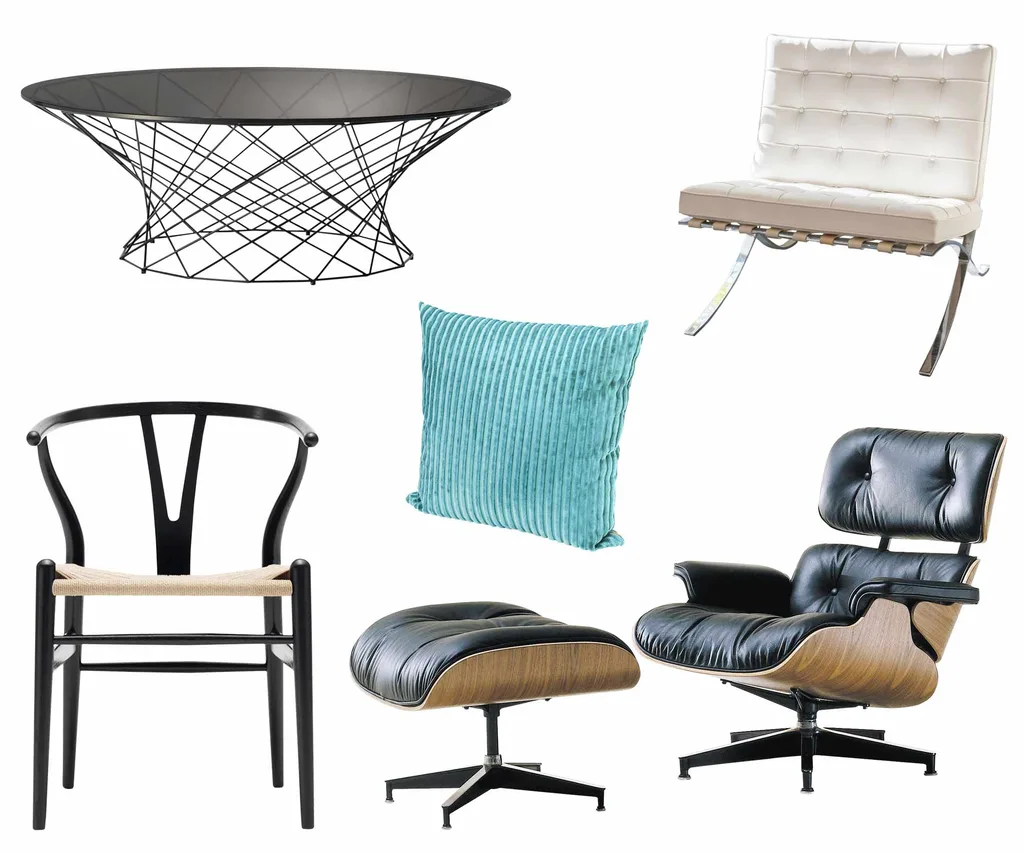
Modern marvels Mix these classic pieces with modern design to give them an exciting new twist. Get the look (clockwise left to right) Walter Knoll ‘Oota’ table, $1730, Living Edge. Knoll ‘Barcelona’ chair, $10,400, Dedece. Herman Miller Eames Classic lounge and ottoman, $9145, Living Edge. Carl Hansen & Son Wishbone chair, $1409, Cult Design. Missoni Home ‘Coomba 70’ cushion, $473/60×60, Spence & Lyda.
How would you describe your home?
I wouldn’t call it eclectic, but the variation in finishes adds character and doesn’t look boring or monotonous. I think it has the element of surprise.
Any lessons learnt?
We learnt about the need to ensure a home has wonderful light! Having lived in a small terrace in Paddington, it made us very focused on the importance of light and light play, so that was something we worked hard at.

