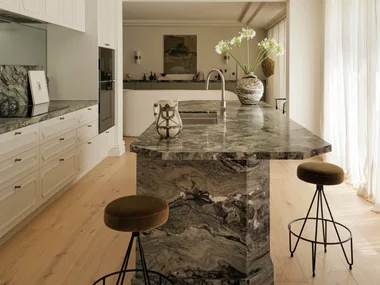Having lived in their house in Sydney’s eastern suburbs for 10 years, this family has put down deep roots in the local community. So when the youngest of their four children approached teenage territory, they opted to renovate and create space rather than move from their beloved home.
In 2014, they commissioned architect Peter Hurley of Lawton Hurley to oversee a project that gradually grew in both size and ambition. Interior designer Lynda Kerry joined the project team during the construction phase to help deliver a consistent tone across the old and new spaces.

The panelled doorway exudes a classic sense of style, with surprises within.

This well-balanced composition leads the eye through formal areas to the new games room at the rear of the house.
The ground floor is zoned for socialising and entertaining. From the elegant entry hall, formal living and dining rooms lead on to a dark and cosy games room with bold red accents. To the right of the entry are the more casual living spaces, including a reworked open-plan kitchen/dining/living area oriented towards the north.

Jet granite and white cabinetry set up a timeless Hamptons-style scheme.

Select tones of green enhance the room’s direct outlook to the garden. Interior designer Lynda Kerry designed the sofas, ottoman, chairs, cushion and throws in a well-curated range of designer and vintage textiles.
Upstairs, five bedrooms, including a main suite, offer spaces for solitude and retreat.

The soothing tones of deep, dark blue in this serene retreat are the result of an evolving palette. Smart buy: LS Collections Artichoke table lamp, $280, Zanui.

Even the relatively modest powder room received the couture treatment, with the upper walls covered in Giverny Mandolin fabric from Unique Fabrics.
An oversized laundry on the first floor is the organisational linchpin of this lively household. “Besides the kitchen and family room, the laundry is the busiest space,” says the owner. “I wanted it to be a utility room as well as a place to wash clothes, so we doubled its size and installed cupboards all the way around it. Now, instead of everyone’s stuff being strewn all over the house, it’s all neatly stored in the laundry and can be easily found.”
Laundries are often treated as secondary spaces but this one received the same attention as the rest of the project, right down to custom blinds and antique Chinese pots. At the owners’ request, US-born Lynda blended East- and West-Coast American influences throughout, with a sprinkling of Asian and European antiques for good measure.

“I was hesitant about painting the walls black but I’m very glad we did,” says the owner. “I think it looks great.”

Books and accessories in the games room are highlighted by the wall in Dulux Black.
“I had a small collection of English and Asian antiques, as well as blue-and-white china, lamps and some sentimental pieces,” says the owner. “When we were putting everything together, we made sure to incorporate the things we already had and loved.”

This open-plan space is the ideal spot for casual entertaining.
Lynda and the owner collaborated to select a tightly controlled colour palette, and to carefully position furniture and objects to ensure that, while each room has its own personality, all of the spaces flow together beautifully. The front rooms are often used to host birthdays and parties, while casual entertaining takes place in the new open-plan space at the rear. From here, steel-framed doors open to a leafy private garden. This is the perfect spot in which to enjoy Sydney’s mild climate, which has much in common with Lynda’s native Los Angeles.

Ted the Moodle is spoiled for choice when it comes to comfy spots on this generous sofa. The owners had the outdoor furniture made in China to their own design.
For Lynda, this project, with its multiple influences and embedded practical concerns, resembled a challenging but ultimately satisfying jigsaw puzzle. “This job gave me a chance to tap back into my roots,” she says, “and to draw on my love of blending subtle and bold elements to create timeless interiors with a twist.”
Lawton Hurley, Surry Hills, NSW; (02) 9360 5300 or lawtonhurley.com.au. Lynda Kerry Interior Design, Sydney, NSW; (02) 9328 2428 or lyndakerry.com.
 Maree Homer
Maree Homer









