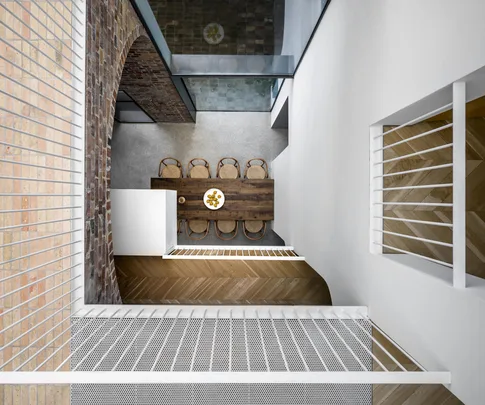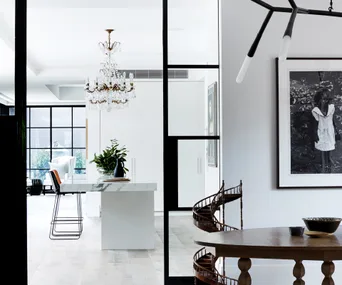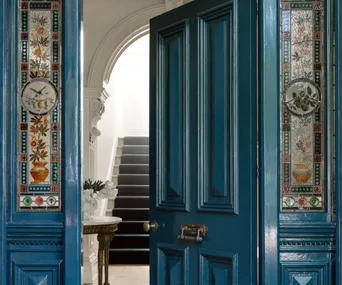Many times architect Renato D’Ettorre had driven past this stately, three-storey terrace in Sydney’s inner east and admired its Italianate white-stucco facade. But little did he realise he would one day work his magic beyond its elegant arches and that they would also inspire him to reach dizzying heights.
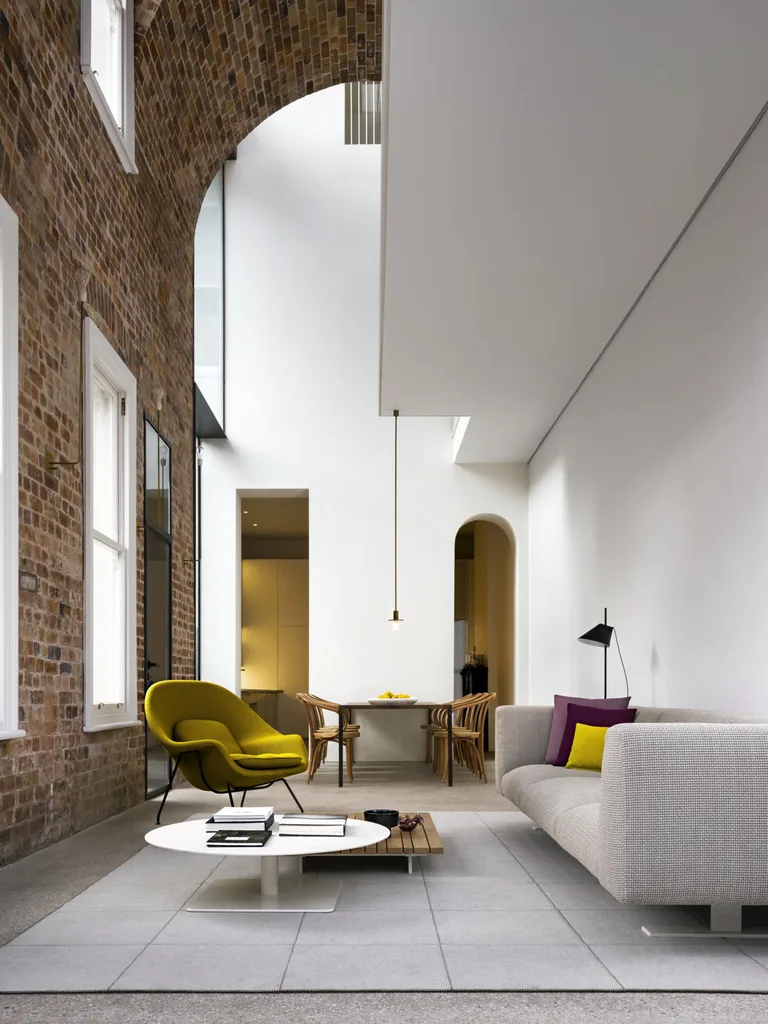
In the ground-floor living-dining area is a Knoll ‘Womb’ armchair, a Paola Lenti ‘Move’ sofa, ‘Giro’ round coffee table, ‘Sunset’ rectangular coffee table, and Quadri rug, all from De De Ce. MDF Italia ‘Tense’ dining table from Hub with ‘No.B9 Le Corbusier’ chairs from Thonet. Louis Poulsen ‘Yuh’ floor lamp from Cult. Candela Di Vals pendant in brass from Viabizzuno.
The 1890s building had just been bought by a couple with a young family. It had previously been home to a medical association, and was in desperate need of TLC and a cure of its own. It boasted a unique, L-shaped site, with the house at the front and sandstone former stables in the rear, the two separated by a courtyard.
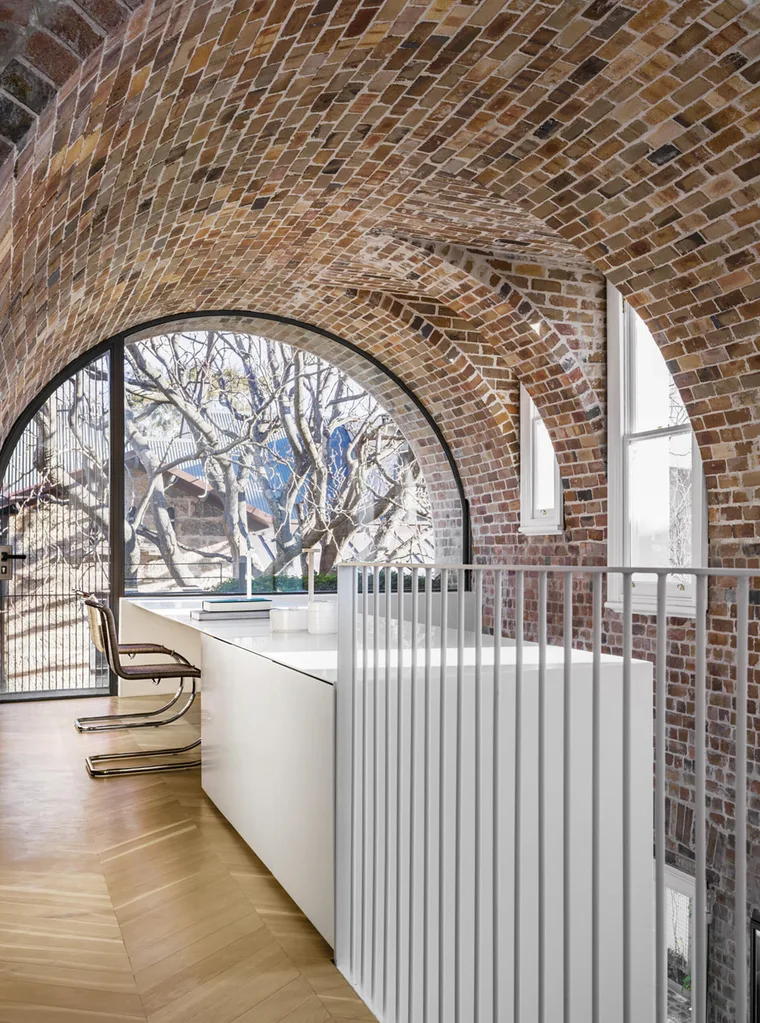
The suspended study on the void’s upper level with Knoll ‘MR’ chair and Davide Groppi ‘Tetatet’ desk lamp, both from De De Ce.
“I loved the home’s grand proportions,” says Renato, who first crossed its threshold in 2011. “It was an ornate, handsome building. I had always loved it and could not believe I’d been asked to do the design.” Confronted with a 1990s office fit-out, which had produced a structure that was “stuffy and dusty, with pseudo-classical detailing, poky offices and carpeted floors, you couldn’t see the beauty of the building.
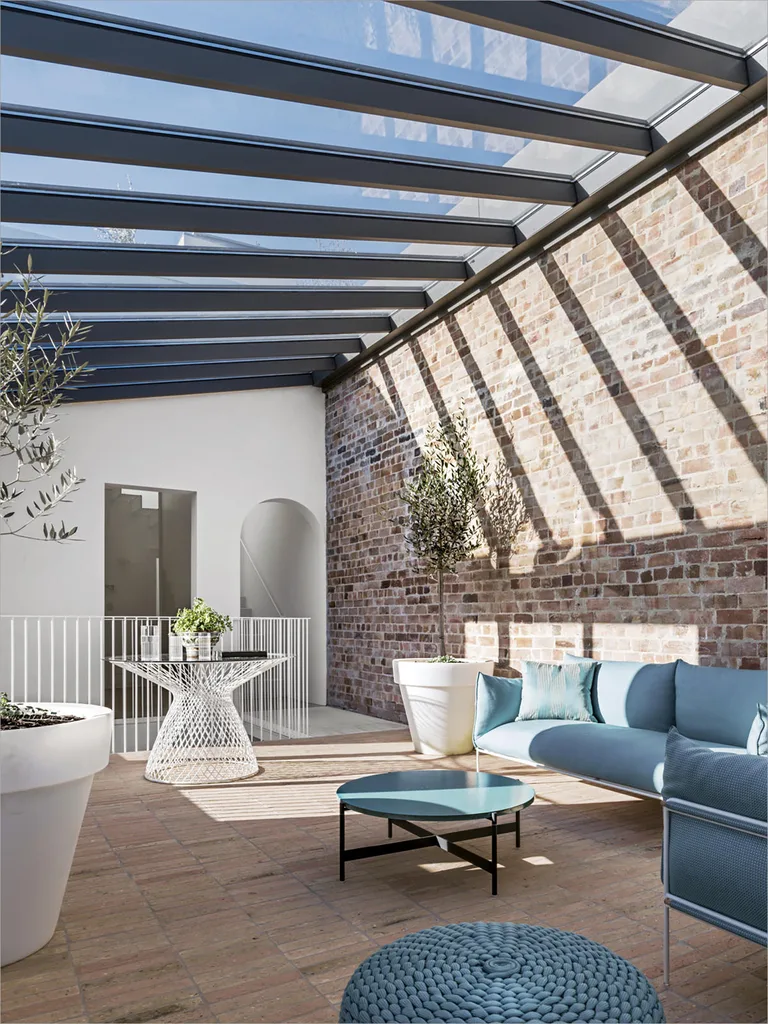
In the wintergarden, Paola Lenti ‘Kabà’ sofa, armchair, ‘Heron’ coffee table with glazed lavastone top, and ‘Nido’ ottoman, all from De De Ce. Emu ‘Heaven’ table from Ke-Zu. Bloom ‘Pill Pot’ planters with olive trees from Cafe Culture + Insitu. Antico ‘Luce Listello’ terracotta files from Eco Outdoor.
“The brief was to insert modern conveniences while being true to the building’s original spirit and to provide adequate space and accommodation for a growing family, focusing on a strong inside-outside connection,” he says.
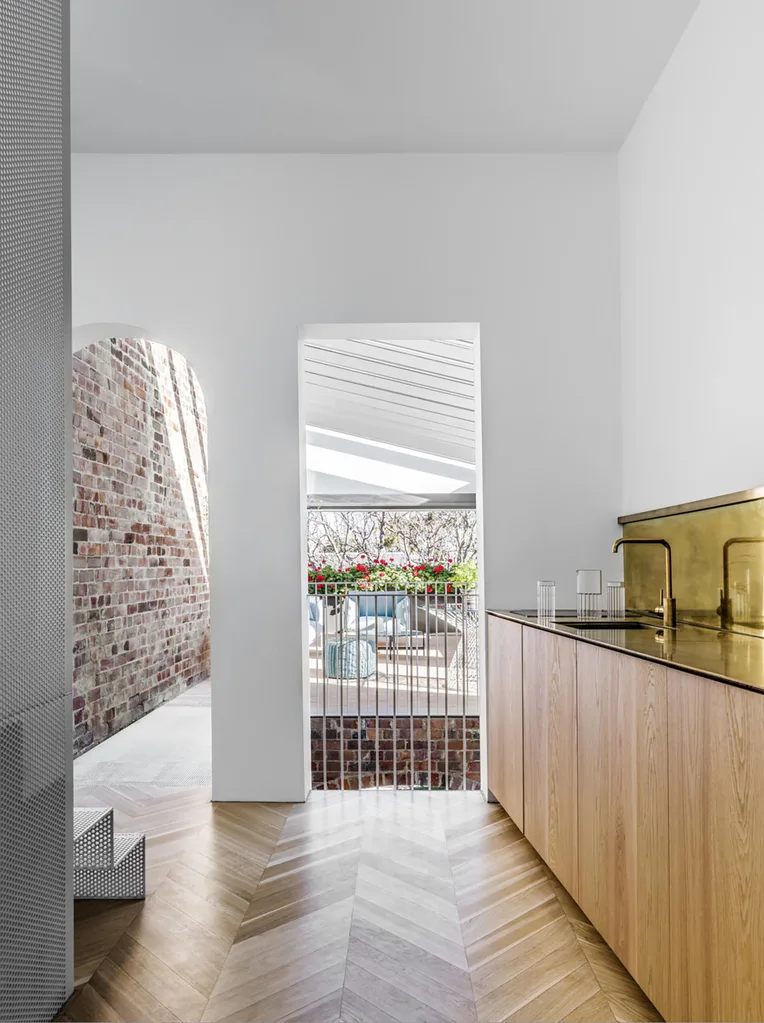
On level three, kitchen joinery in oak with polyurethane finish, custom brass sink, benchtop and splashback. Brodware ‘City Stik’ mixer tap from Candana.
Renato gutted the maze-like rear wing, retaining one wall with heritage windows overlooking a carriageway along the side of the house, which he stripped back to the brick. He would later use this as the starting point for a new wing. In the front section, he retained the existing floor plan, but opened up the space for an airier feel, removing walls to connect it with the new addition and to create an ensuite for the main bedroom on the first floor.

In the void, Davide Groppi ‘Tetatet’ desk lamp from De De Ce.
At the back, Renato set his imagination free, creating an extension that reaches for the sky. “I wanted to inject drama,” he says in something of an understatement. “I remodelled the front to cater for the demands of family life, while leaving the new wing with the luxury of space and the chance to do something dramatic.”
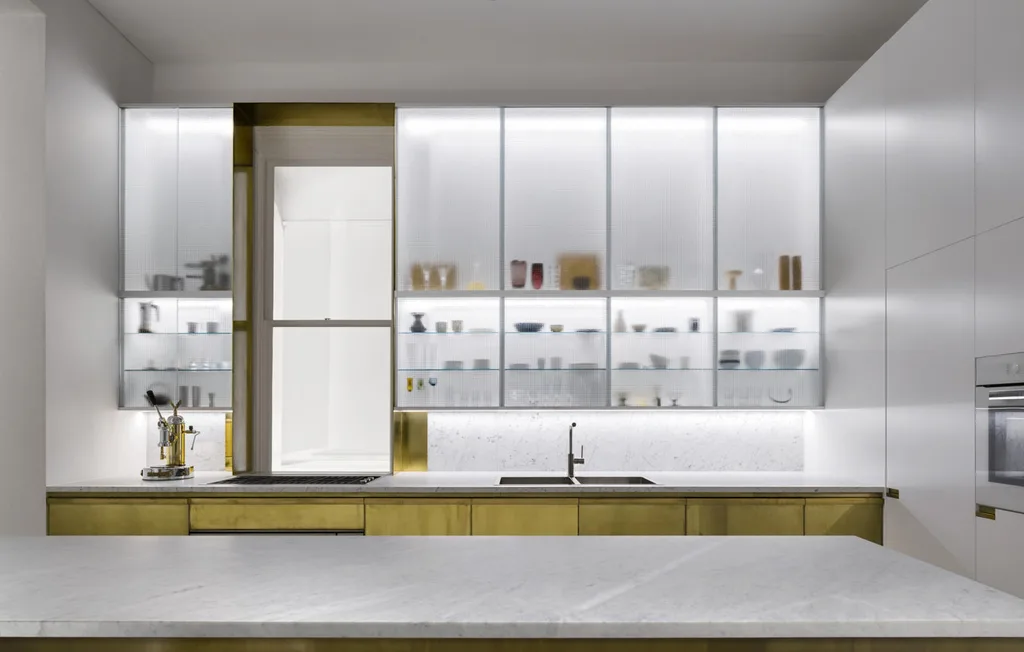
In the main kitchen on the ground floor, honed Carrara marble benchtop and splashback from Nefiko Marble. Custom brass and two-pack polyurethane cupboard doors with custom brass handles. Micro S1C coffeemaker in chrome and brass from Elektra. Barazza ‘Lab’ oven and cooktop in stainless steel and Barazza ‘Cubo’ sink, all from Winning Appliances. a2f-tapware ‘Tartana + lateral spray’ tap from Candana.
There he inserted a brick barrel vault – “gallery like, the barrel vault is classically Roman,” says Renato – which echoes the theatrical facade that he had so long admired, a voluminous void which soars up into the first floor and partially right through to the roof via a skylight. “It’s a large, vertical slot, with an eight-metre high glass panel where the old roof was, separating the old and new,” he says.
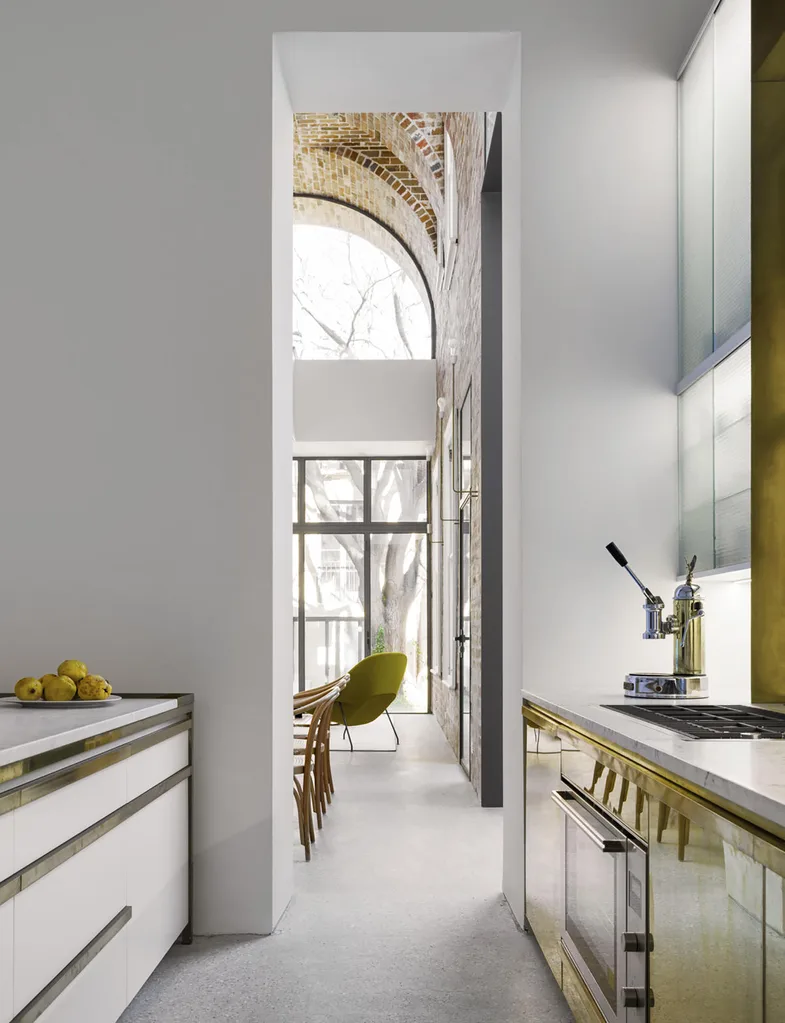
On the void’s upper level, he suspended a study and above that on the top floor sits a wintergarden with a garret-style, double-glazed roof that captures light and heat “like a greenhouse” and includes bifolds that open up the view to the city skyline. A landing offers a visual connection down to the ground floor.
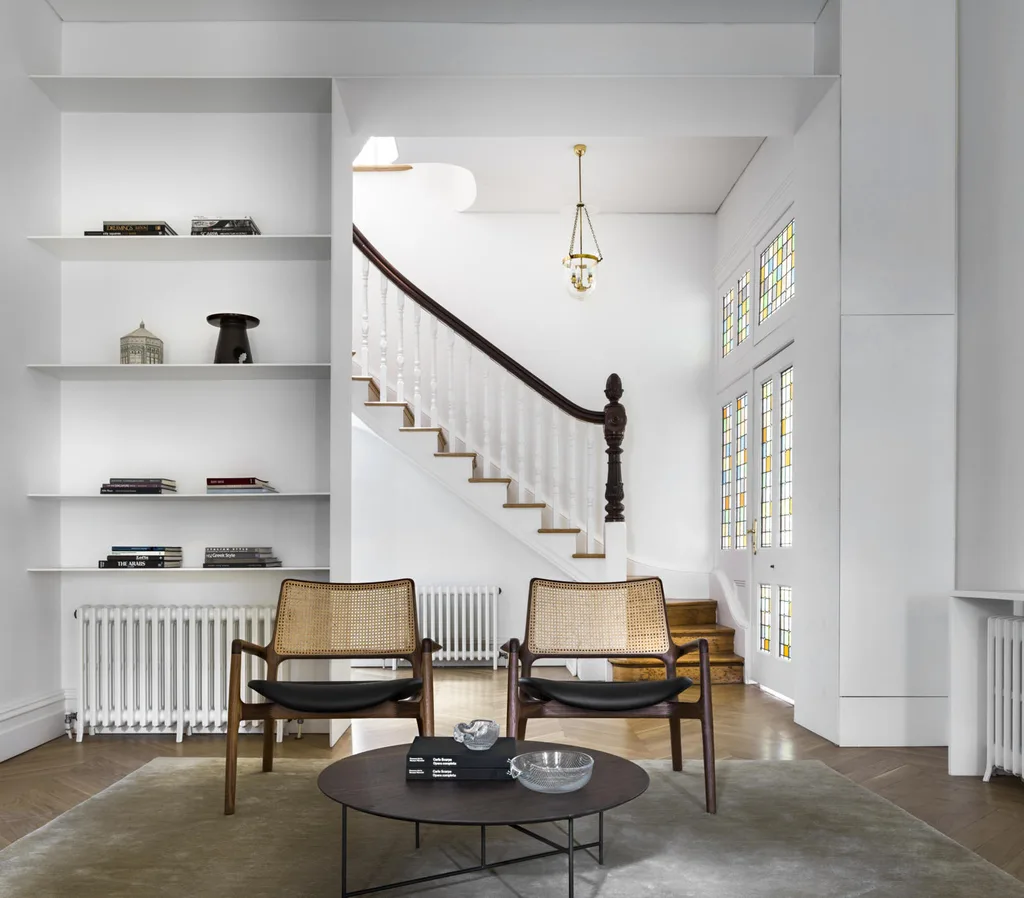
The lounge room at the front on the ground floor. Sollos ‘Mad’ armchairs, DePadova ‘Sen’ coffee table from Boffi. Italian cast-iron hydronic radiators. Custom metal shelves with Japanese ogencho-style antique bronze ikebana container on second shelf. Hundi pendant light. Front door and leadlight panels by Renato D’Ettorre Architects.
“It’s magic the way the drama unfolds as you walk though the house,” says Renato. “There’s a comfortable, conventional home at the front and then this gesture comes into play, a soaring, unexpected space at the back, where people can gather.” Sound resonates and light refracts from every side, generating energy and warmth.
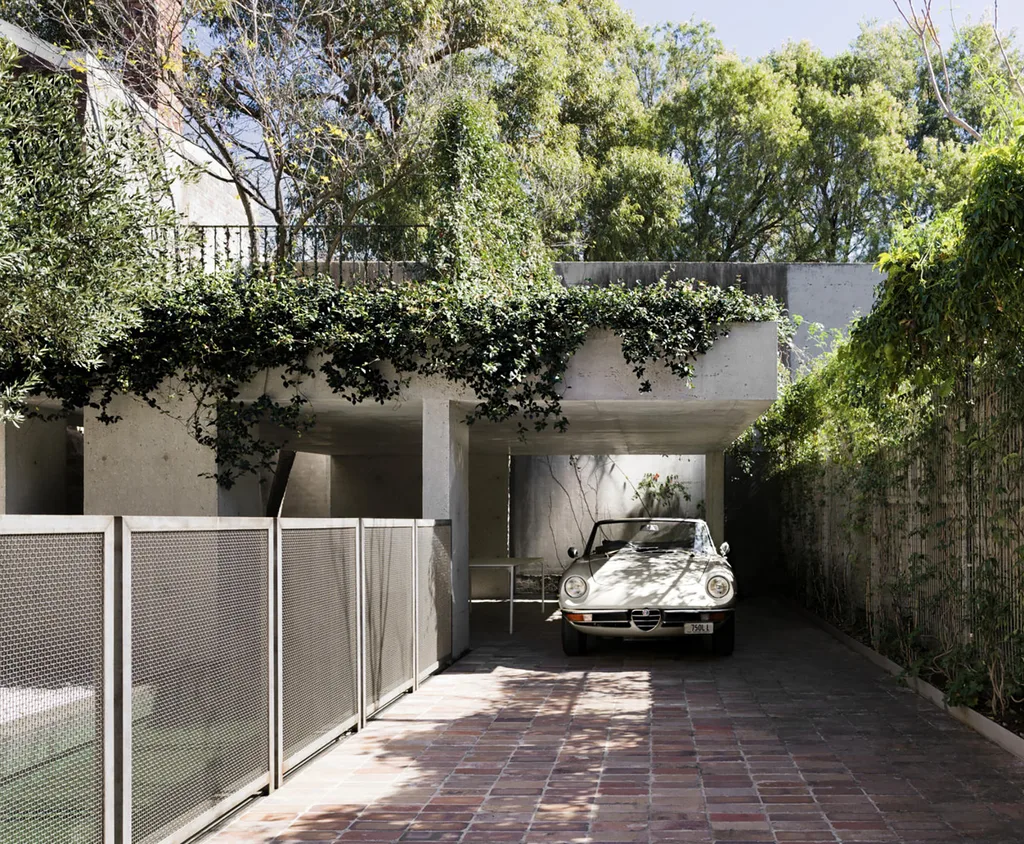
Carport and undercover outdoor entertaining space, paved with recycled bricks from the demolition.
As sensational as it is, the new space never upstages the front section, which he spruced up by removing faux classical mouldings, repairing the stairs and installing stained-glass windows. Amazingly, he uncovered a light well that had suffered the indignity of being closed in and converted into the association’s tearoom. “I felt like an archaeologist uncovering something remarkable,” says Renato. There, where the home transitions between old and new, he placed the new kitchen and an ensuite to the second bedroom on the floor above.
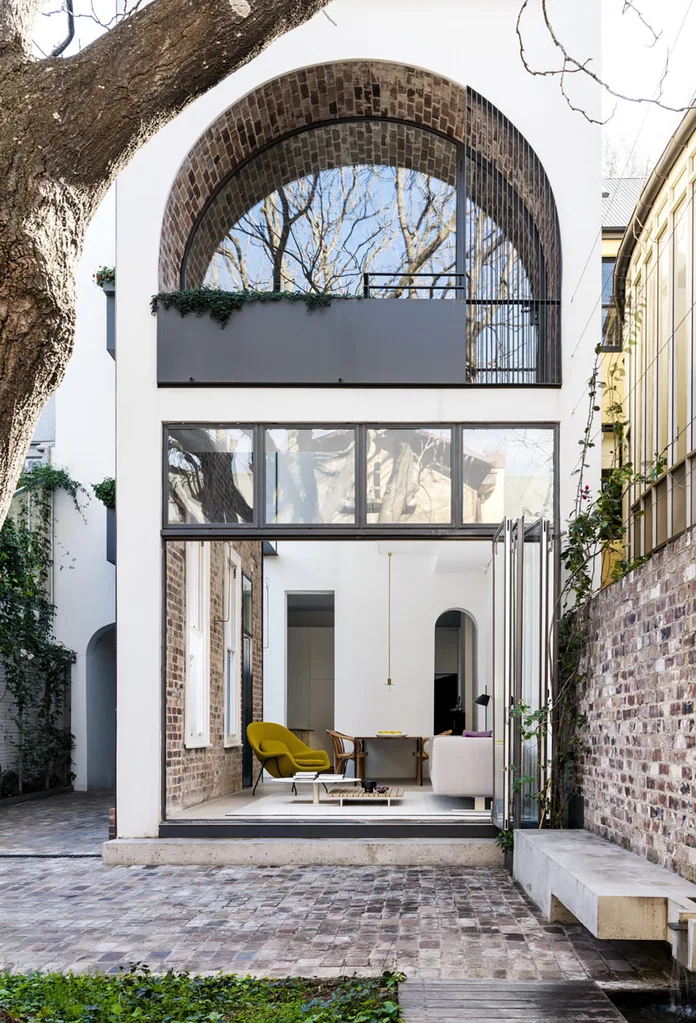
The back courtyard, looking into the family and dining room. Recycled bricks from demolition. Bifold doors from Enviro Window Designs.
Ornate marble fireplaces were restored for the house’s new iteration, while carpeted floors were replaced with smart chevron oak parquetry. Meanwhile, the facade received a fresh coat of paint, as well as shutters to complement the white masonry and provide privacy from the busy street.
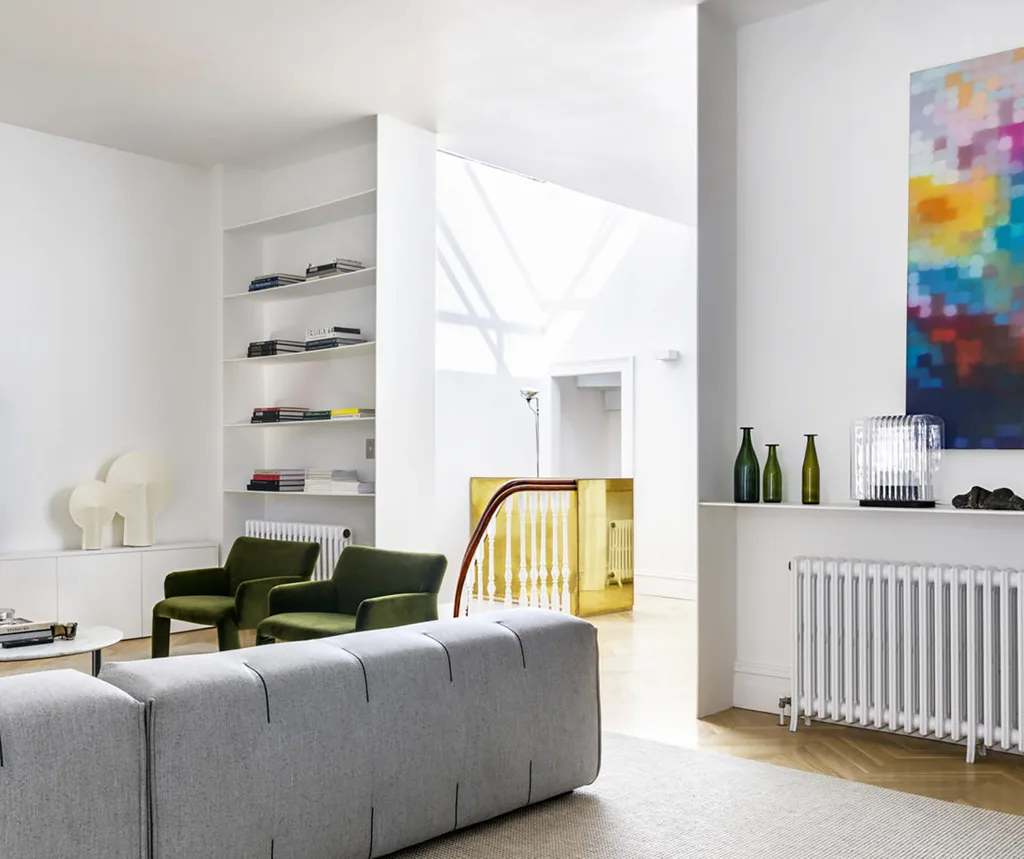
In the lounge room on level three, European oak parquetry in chevron pattern from Antique Floors. B&B Italia ‘Tufty-Time’ sofa from Space. Molteni&C ‘Glove Up’ armchairs from Hub. Karakter ‘Lari’ table lamp by Angelo Mangiarotti from Cult. Matthew Johnson Effusio Stratum II artwork from Olsen Gallery. Hay ‘Pion’ composite paper lamps from Cult.
Inside, white walls throughout provide a crisp, dramatic contrast to the recycled-brick surfaces, while white Carrara marble floors and bathrooms add to a seamless, contemporary feel, with Renato resisting any temptation to go classical in a period home.
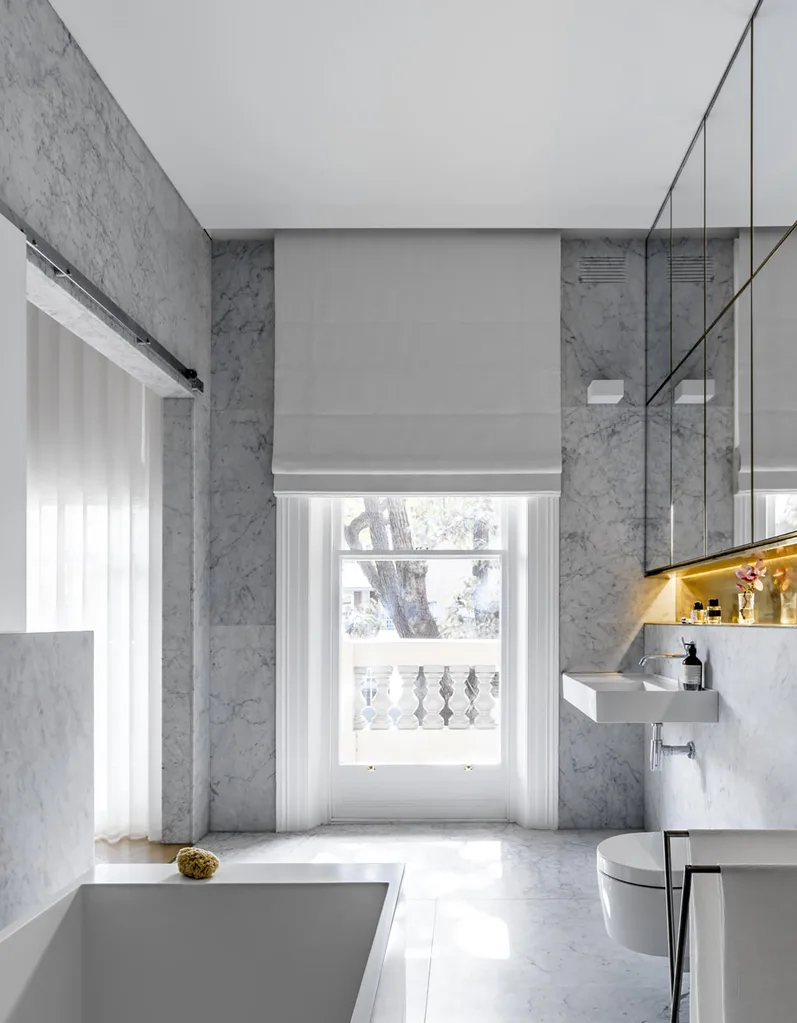
In the main ensuite, Laufen ‘Kartell’ bath and wall basin from Reece. Honed Carrara marble walls and floor from Nefiko Marble. Zucchetti ‘Isy’ basin mixer from Candana. ‘Minimal’ towel rack by Boffi. On the first-floor landing leading into the main bedroom, Buzzi & Buzzi ‘Minimal’ LED wall light from Analu.
At the rear, he installed a pool and concrete structure bedecked with vines that serves as a carport which, together with the courtyard, forms part of a green oasis, a haven of privacy between the house and the stables.
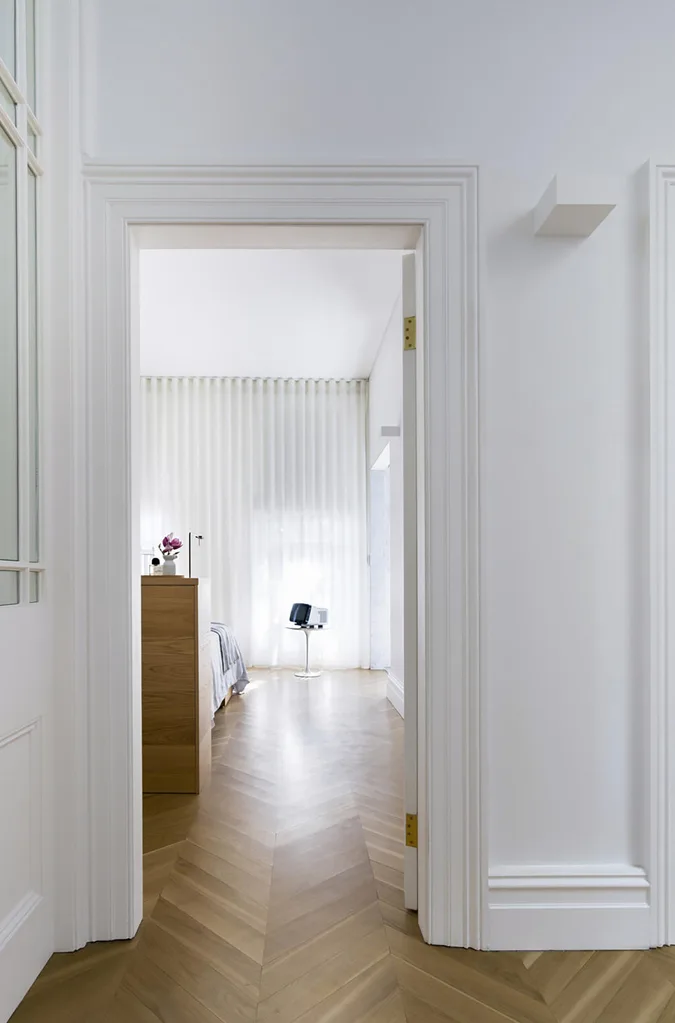
“The central courtyard is like a piazza, with its integrated seating and water fountain,” says Renato. “Large metal bifolds open up for a smooth connection between inside and out. There’s a quality of stillness and privacy, while the brickwork paving connects seamlessly with the brick vault.”

In the bedroom, Brionvega Algol 1964 TV by Marco Zanuso and Richard Sapper from Hub.
He is unequivocal about his favourite element. “The rear wing,” he says without pause. “It’s bold, dramatic and full of simple gestures that can’t date. It’s a pleasure to be involved with a robust, solid house that will last into the next century. I like strong concepts and the rear wing embodies all that I love about architecture.” And it provides ever-present proof that the arch never sleeps.

