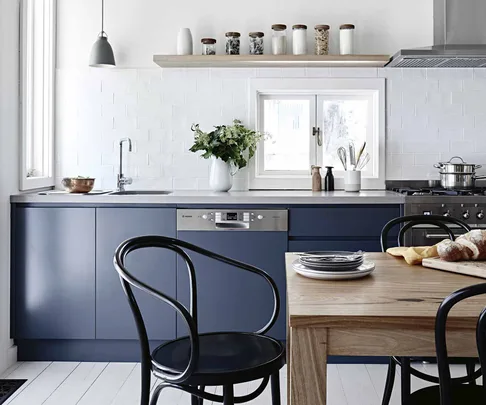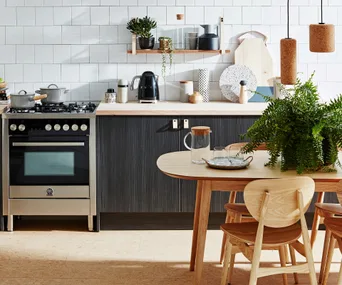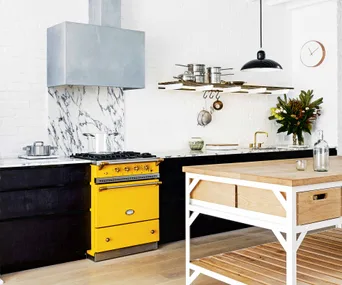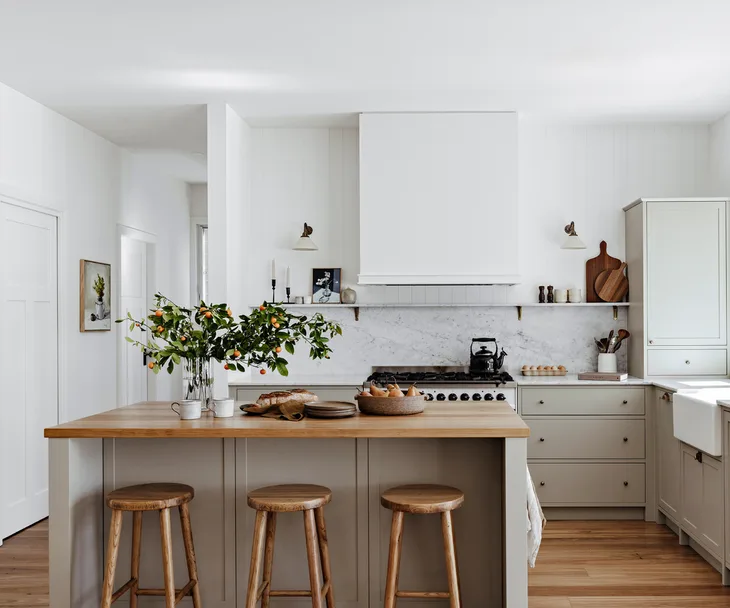Great kitchen design comes down to the details, and one of the best ways to make sure your new kitchen is beautiful and functional is to choose your appliances carefully. Here we share our top tips for choosing the right kitchen appliances for your home.
They say the kitchen is the heart of the home, and its not hard to see why. Not only do kitchens manage an enormous number of key functions in the home from cooking to cleaning and food storage, but they have to look stylish while doing it.
A perfect kitchen gets the balance between form and function just right which means choosing the best appliances both big and small will go a long way to ensuring you get the most out of your kitchen space.
While smaller kitchen appliances are a fantastic way to add personality and flair to your space, the truth is, the most important appliances to consider are your major appliances.
From ovens to rangehoods, and fridges to dishwashers, these large appliances are often the most annoying to repair or replace, and are easily the most expensive ones to buy.
To help you choose the right big kitchen appliances for your home, we uncover the need-to-know factors in making these tricky decisions.
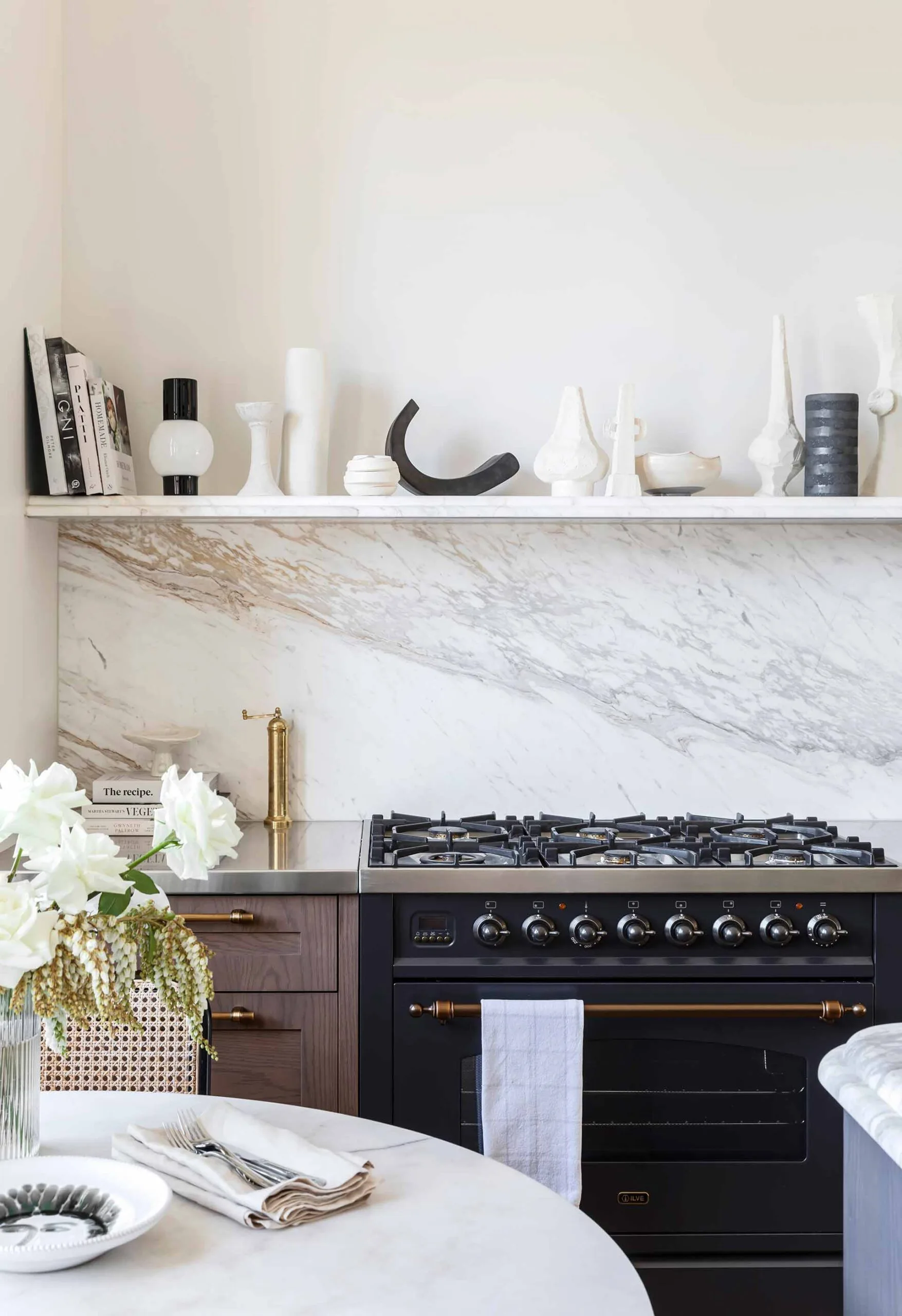
In interior designer Jillian Dinkel’s renovated Federation home she opted for a heavy-duty Ilve Nostalgie gas stove with bronze hardware that’s perfect for cooking up a storm.
(Design: Jillian Dinkel | Styling: Kerrie-Ann Jones | Photography: Pablo Veiga) (Credit: Design: Jillian Dinkel | Styling: Kerrie-Ann Jones | Photography: Pablo Veiga)Cooking
The cooking zone is important, so take some time to think about your family’s needs – and, of course, your ‘wants’.
One important decision is whether to have your cooktop and oven located together or separately. Some love the visual appeal and homely feeling of a big freestanding cooker and choose to make a feature of it with bold design elements and even colour.
If you like your oven at wall height, for ergonomic reasons or to keep it well away from little kids, you’ll need to forgo an all-in-one model in favour of a wall oven and separate cooktop. You’ll want to position the wall oven so that its centre is at eye height for the cooks in the house.
In terms of functionality, the options for choosing an oven are now almost endless.
Steam, convection, microwave, grill, a combination of some or all – what’s it to be? Most of us don’t have the space (or budget) for everything, which is where the ‘compact’ oven comes into play.
“A compact oven can be three ovens in one,” says Jim Kalotheos, managing director of Smeg Australia. “It provides you with all the benefits of a second fully functional oven with added steam or microwave functionality, which can be used independently or in tandem with convection cooking. Plus, it doesn’t take up unnecessary space.”
Multi-functionality is great for family life, covering everything from sterilising a baby’s bottle in the steam oven to allowing a teen to defrost, reheat and crisp up their own dinner in one appliance.
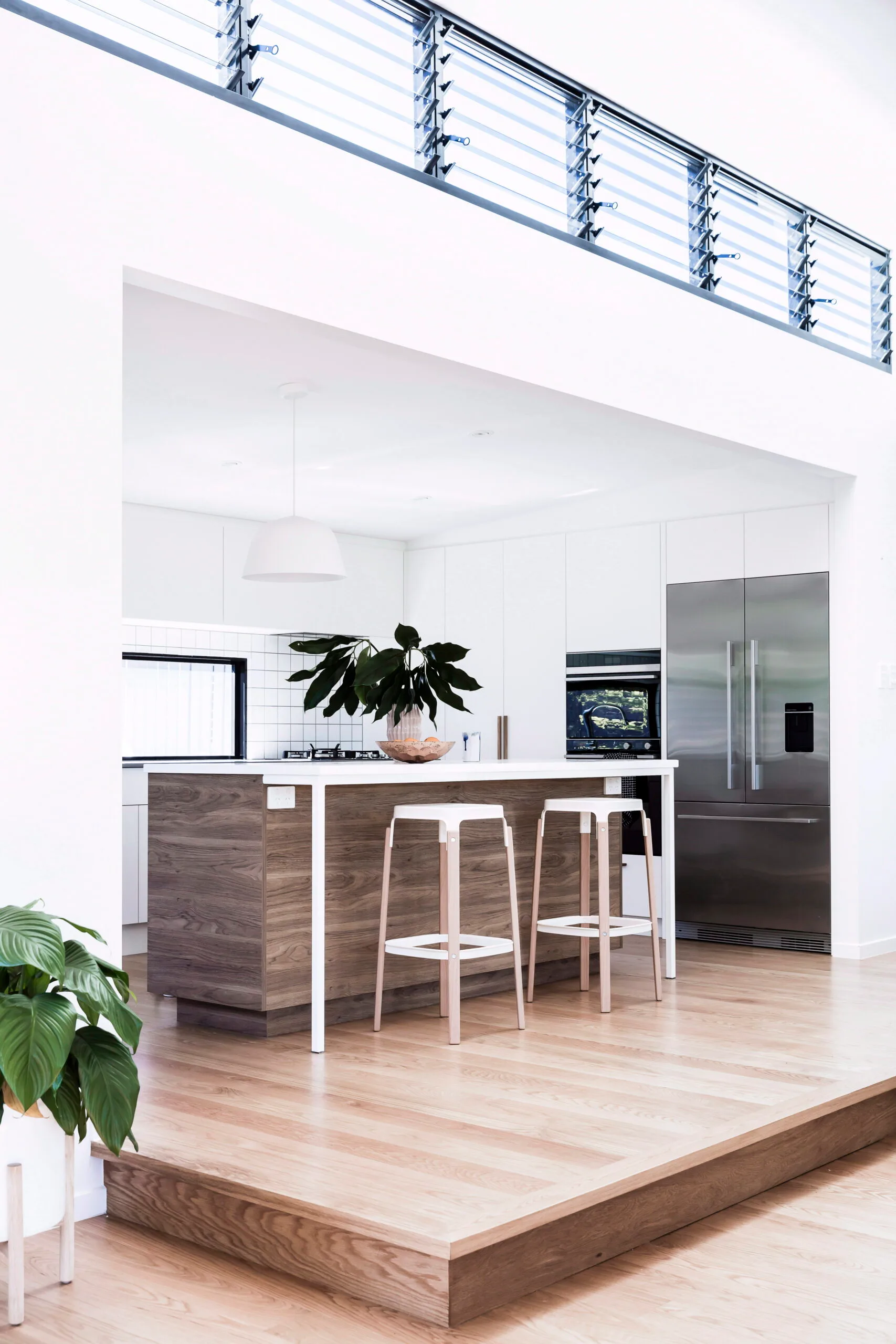
A generous stainless steel french door fridge makes a functional and stylish statement in the heart of this contemporary home.
(Photo: Maree Homer / bauersyndication.com.au) (Credit: Photo: Maree Homer / bauersyndication.com.au)Fridge
Most of us don’t buy a new fridge very often, which means the new technology has often surpassed our expectations.
Today’s fridges will actually keep your food fresher for longer, due to advancements in cooling systems. You’ll often see different drawers designed specifically to keep fruit and vegetables fresh and sections that can be adjusted to different temperatures, depending on your needs.
Design-wise, you’ll be choosing between a single door or French doors – with the latter offering wider shelves and requiring less space for door swing.
Freezers can be located above or below the fridge, or if you’re a frequent freezer or batch cooker, you may choose a side-by-side model with more freezer space.
In terms of placement, it can be a good idea to have your fridge positioned at an entry point to the kitchen, so that family members who need frequent drinks and snacks (hello, kids!) don’t have to get in the way of another kitchen user.
Some fridges are designed to be shown off (and if you want water or ice dispensers, this is your best option), while integration is an option for those who want a sleeker look.
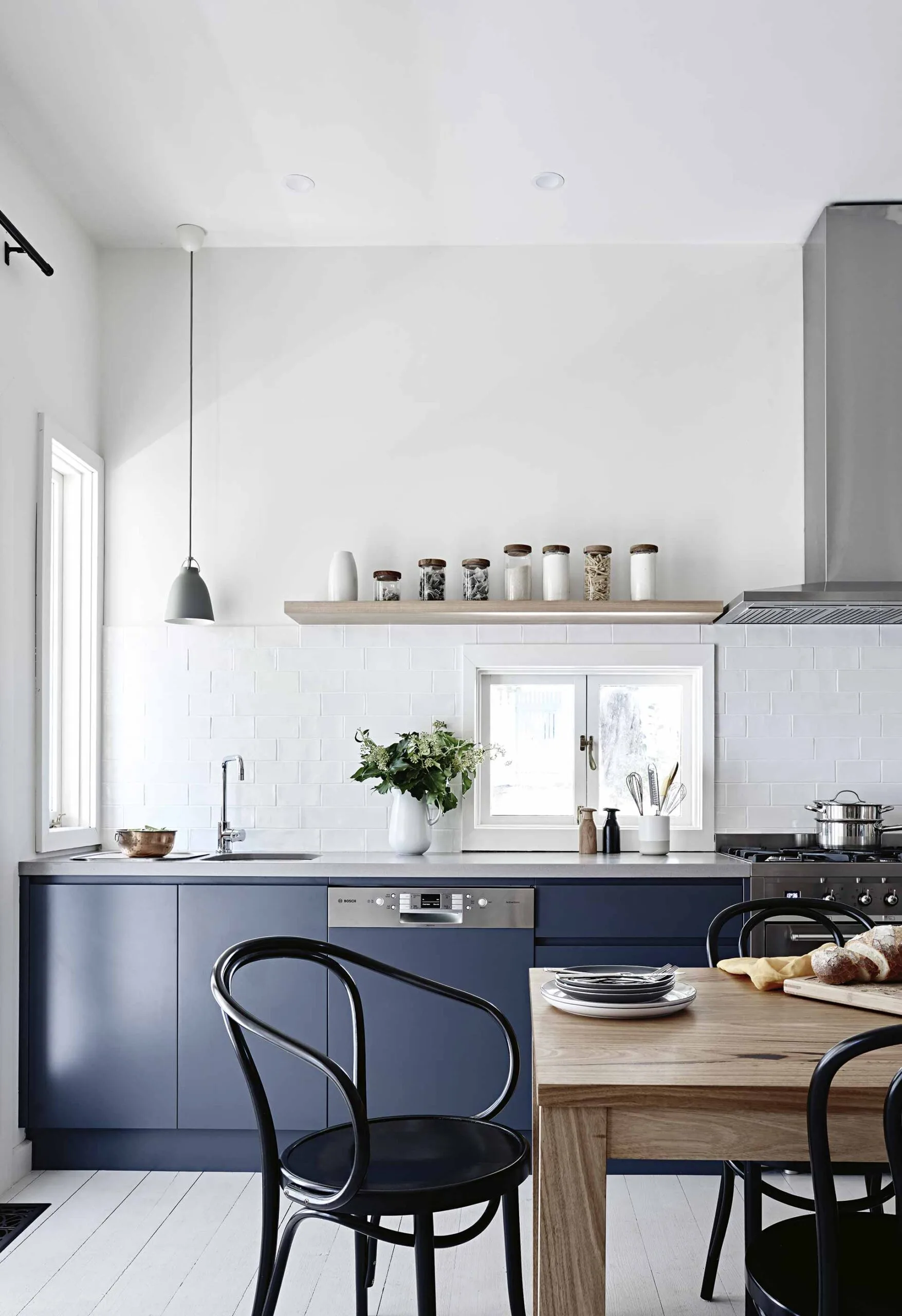
The sleek stainless steel rangehood in the kitchen of this renovated weatherboard cottage ensures that the kitchen (and the rest of the home) stays odour-free all year round.
(Design: One Girl Interiors | Photography: Eve Wilson.) (Credit: Design: One Girl Interiors | Photography: Eve Wilson.)Rangehood
“Rangehoods are often overlooked in the kitchen planning process but, in fact, they are one of the first things you should discuss with your kitchen designer,” says Jim.
This is because the available ducting options may affect your kitchen layout. The ideal design is an externally ducted rangehood, where the steam and hot air end up outside your home via an external vent.
In this case, “planning for the path and method of the ducting must be carried out as part of the renovation plan and kitchen design to ensure the space and technical requirements are allowed for,” says Jim.
Sometimes external venting isn’t possible, in which case you can choose a model that recirculates air through the kitchen – sometimes through the front rail of the rangehood, sometimes into a vent in the joinery.
Another option is a downdraft rangehood, which rises from the benchtop when needed. This can work well for cooktops installed into island benches where there’s no overhead cabinetry. Another option in this situation is a rangehood that can telescope down to the required height when needed.
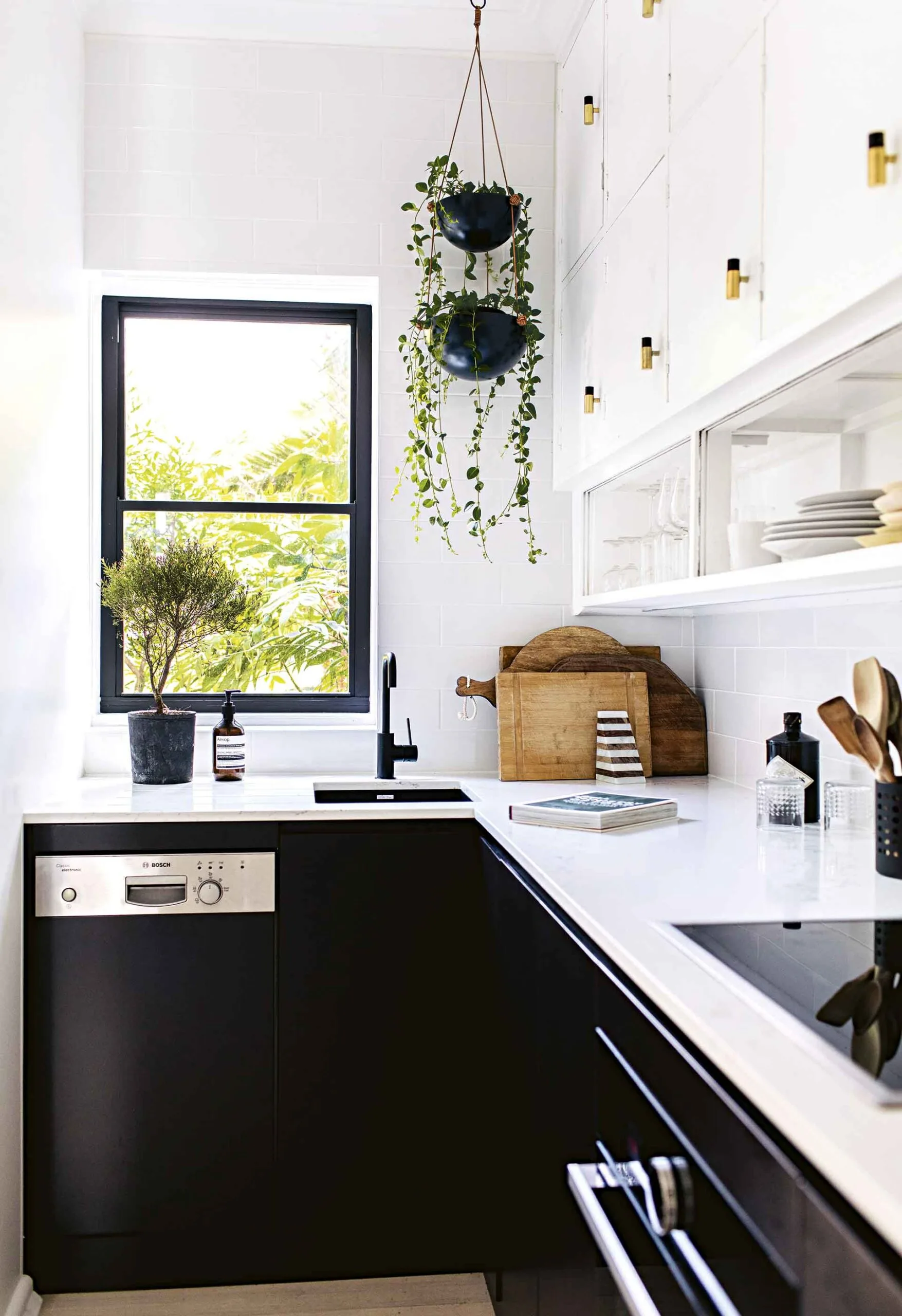
In this bachelor pad, the compact dishwasher was faux-integrated into kitchen cabinetry, giving the space a cohesive look.
(Design & Styling: Jillian Dinkel | Photography: Hannah Blackmore) (Credit: Design & Styling: Jillian Dinkel | Photography: Hannah Blackmore)Dishwasher
This is one decision that may at first seem easy, but there’s a little more to it than you think. While most dishwashers are around 600mm wide, the height can be more variable, and this can make a big difference if you have oversized dining plates or lots of large pans or platters to wash.
“One of the first areas your kitchen designer will look at is benchtop and kickboard heights, and your dishwasher choice can have an impact on both of these. High benchtops (up to 900mm) are becoming more popular, so depending on the height of your kickboard, you can consider a tall tank dishwasher to meet your family’s requirements,” says Jim.
The handle-free look remains on-trend for cabinetry, and dishwashers sometimes sit awkwardly in this framework.
“Look for a push-to-open dishwasher that can line up with the shadowline between the underside of the benchtop and the top of the cabinetry,” says Jim.
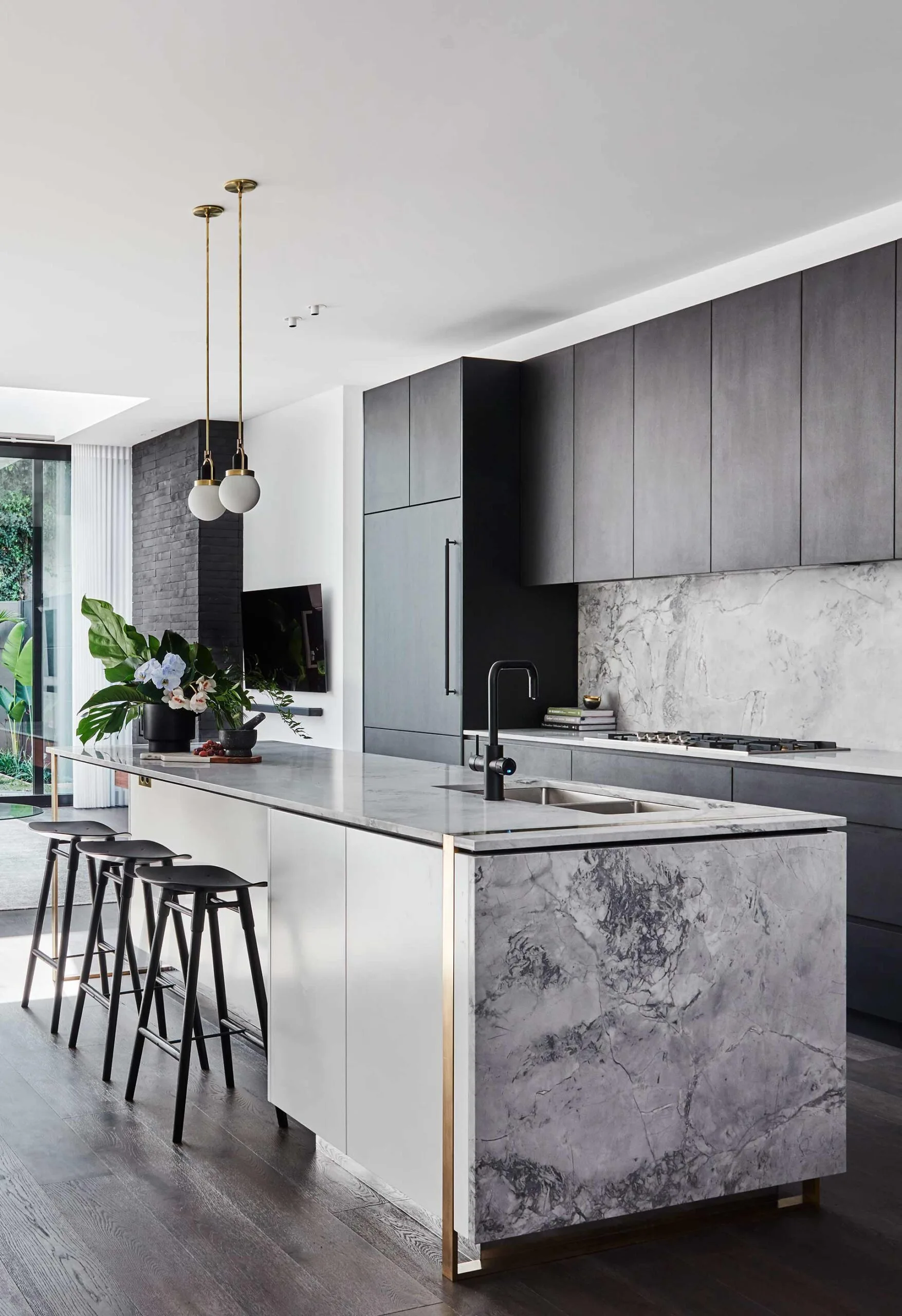
In Alisa and Lysandra’s renovation of this heritage home, they opted for a filtered tap from Zip Water to add the perfect finishing touch to their kitchen space.
(Design: Alisa and Lysandra.) (Credit: Design: Alisa and Lysandra.)Water filter
Filtered water systems, which consist of a tap-like dispenser above the bench and a larger unit below the bench, are increasingly popular.
Depending on which model you choose, you can have filtered chilled or boiling water at your fingertips – no more kettle required.
Some models even dispense sparkling water, which may save you money in the long term if you’re a frequent fizzy drinker, or like to serve sparkling to your guests.
In terms of location, the sink-side spot is most popular.
“Positioning a dispenser at the corner of your sink is a smart choice, since it’s easy to access and means the filtration unit sits out of the way under the sink,” says Adrian Cugnetto, marketing manager at Billi. “I would advise matching your dispenser with the mixer tap for a modern look that’s in line with current kitchen trends.”
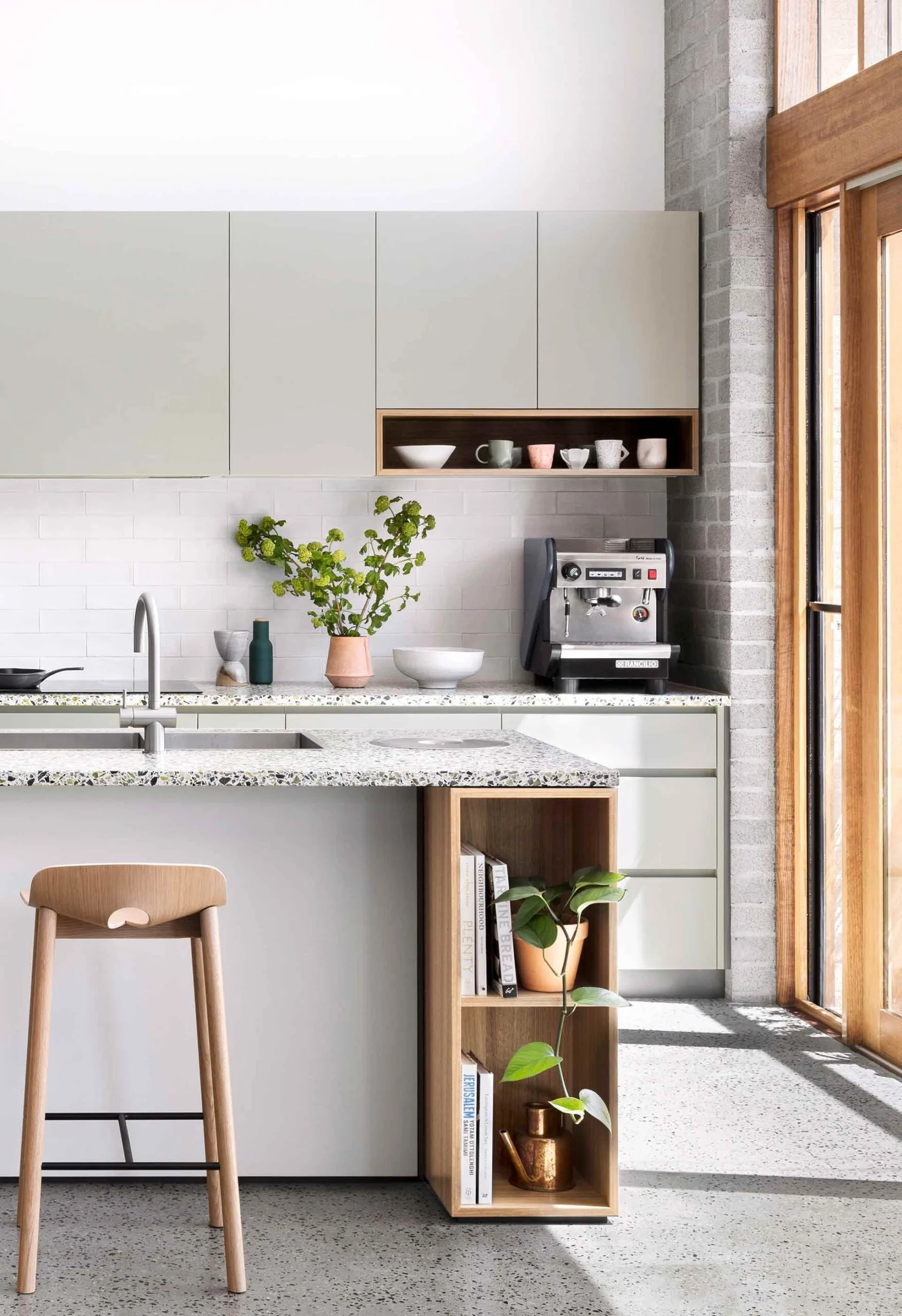
A coffee machine was the perfect finishing touch to this kitchen, ensuring that the owners of this home will wake up to barista-level coffee every day.
(Photography: Martina Gemmola) (Credit: Photography: Martina Gemmola)Small appliances
Slow cookers, rice cookers and all-in-one cooking appliances like the Thermomix generate steam, which is not a friend to kitchen cabinetry.
For this reason, you should be careful about placing multiple moisture-generating appliances in a butler’s pantry or other small area without good ventilation.
“Normally in the kitchen there is plenty of open space for this heat to dissipate, but if you move these appliances into a much smaller space, the heat can get trapped, with some undesirable consequences including deteriorating cabinetry,” says Graeme Metcalf of Dan Kitchens.
For the same reason, avoid using this kind of appliance for long periods beneath wall cabinets – make sure they have some open space above.

