When it comes to the kitchen a lot of thought, time, planning and consideration goes into preparing the space. No stranger to a stunning kitchen plan is the director of B.E. Architecture and ILVE partner, Andrew Piva, who we have enlisted to debunk the five key stages of planning the ultimate kitchen. Whether you’re on a budget or looking to splurge, these tips will keep you on the right track.
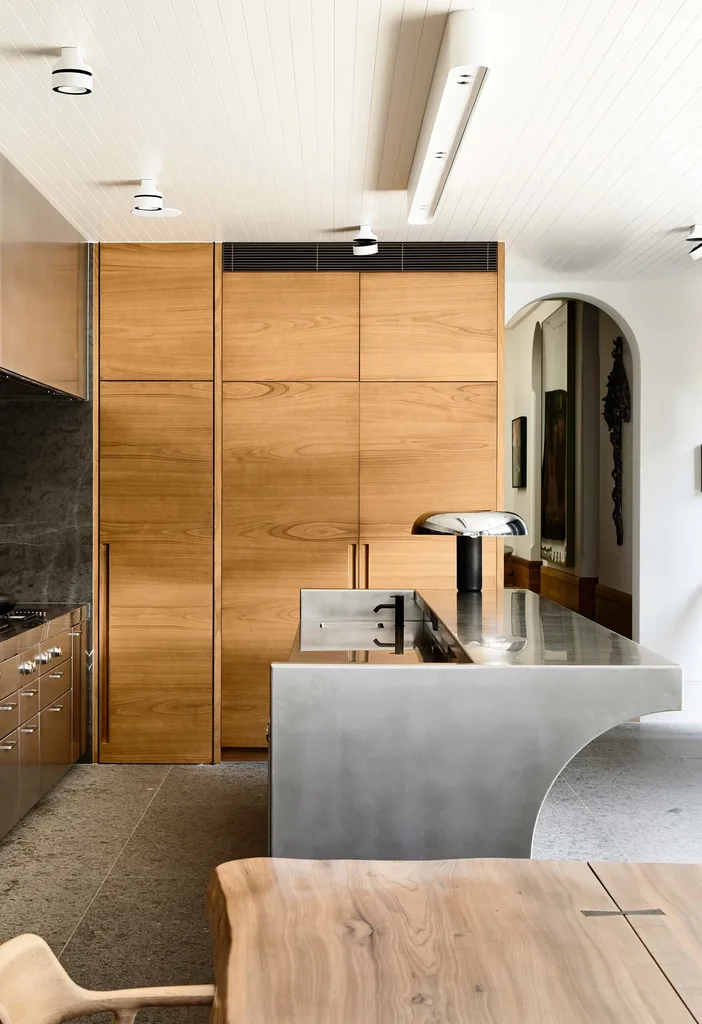
Architecture and design by B.E. Architecture | Photography by Derek Swalwell.
Create your dream wishlist
When you get to the anticipated kitchen reno it can be quite overwhelming and you may find yourself not knowing where to start. I’d suggest compiling a basic brief or wish list of various ideas and specific items you may be considering. It may be specific appliances, certain layouts, looks, materials or details. Create moodboards and read up on what design mistakes to avoid to get a clearer picture of what’s achievable and what you like.
The key to this list is that it is a starting point, and you should be flexible where you can. Be prepared to start rejecting ideas that may not fit in after you have gathered a clearer picture of what you would like the end result to be.
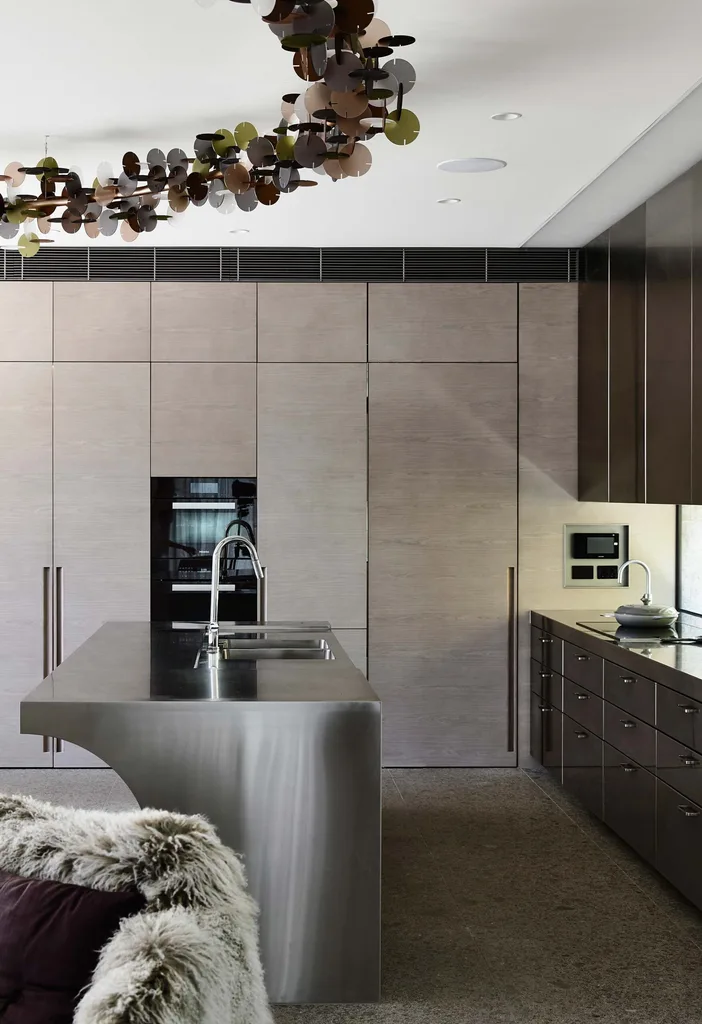
Architecture and design by B.E. Architecture | Photography by Derek Swalwell.
Set up a budget
Before putting pen to paper, it’s best to have a budget range in place. It will not only guide you in your selections of finishes and appliances, but also will help guide your kitchen designer or architect. It will give them some knowledge to the best scope of works, types of finishes, and selections that they can recommend for that budget.
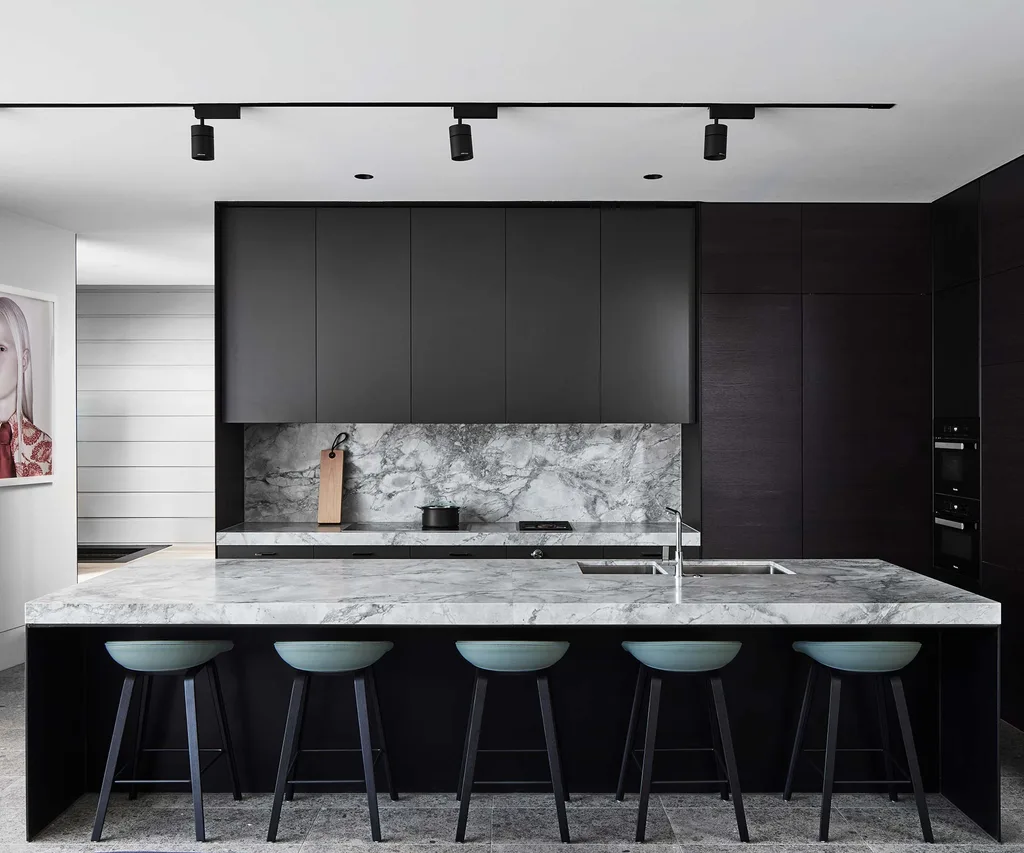
Architecture and design by B.E. Architecture | Photography by Peter Clarke.
Decide on a floor plan and select your layout
With a more defined brief now in place, look at the overall space with your kitchen designer or architect. Start making decisions on how you want the kitchen to flow with the surrounding spaces. Tip: this is important to decide on before even looking at purchasing any cabinets or appliances.
From here, decide on a layout that works for both your entertaining and day-to-day needs. Are you a neat and tidy, or messy cook? Is it a kitchen for a young family, or a more streamlined decorative-style kitchen? A well-planned kitchen should be able to cater for anyone. Be open to abandoning some of your initial preconceived ideas. You may find that as these spaces develop some of your initial thoughts and ideas aren’t as relevant now.
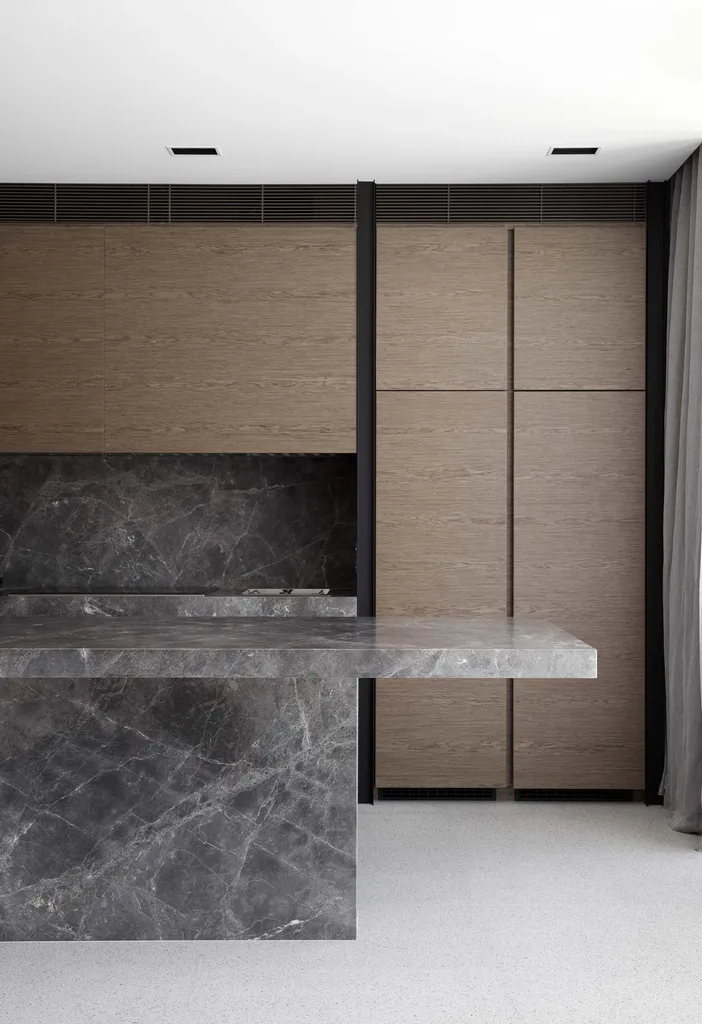
Architecture and design by B.E. Architecture | Photography by Peter Clarke.
Choose your finishes and appliances, and place your orders
With a general layout now in place, you can start to look at what materials and finishes would work best for that design, budget and how they need to function in the kitchen. You will also have the confidence that the appliances you now select will be the right size and work with the design. Particular finishes for your benchtop, tiles, and appliances can have associated lead times with them as well, so make sure to ask as this may affect your decision.
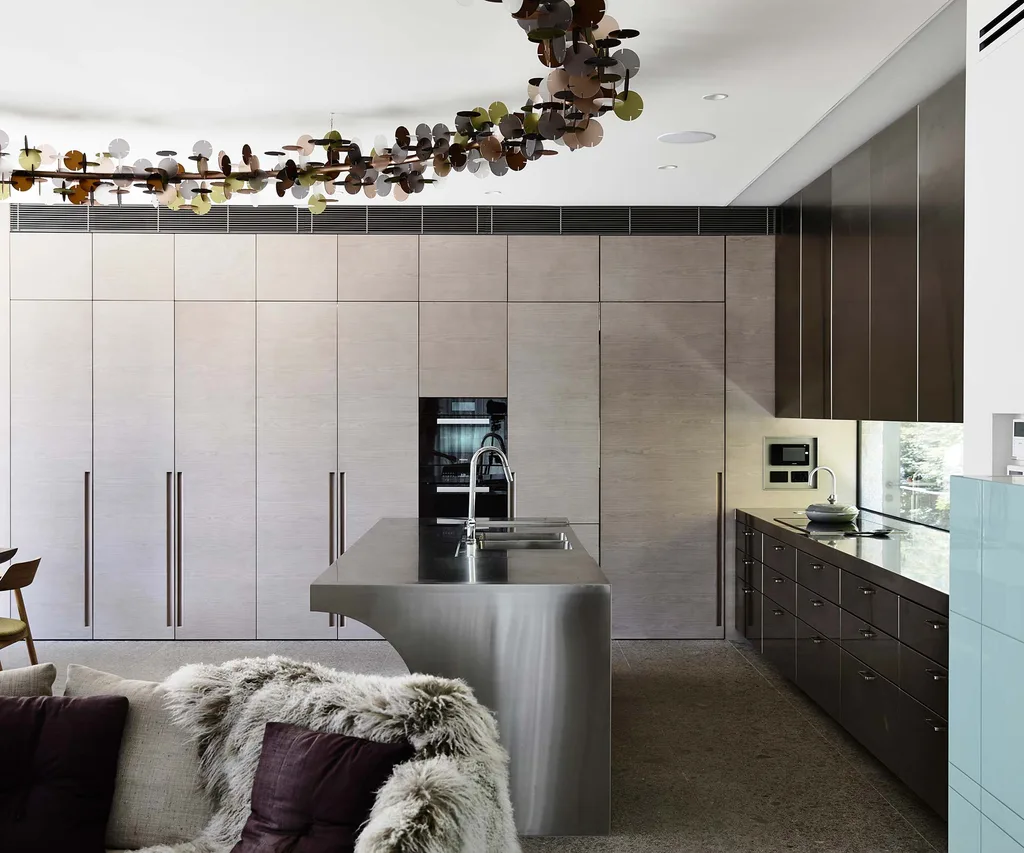
Architecture and design by B.E. Architecture | Photography by Derek Swalwell.
Select your appliances
With the selection of appliances there’s lots to consider: be aware of sizing so it works with your kitchen design—especially when it comes to big-ticket appliances you won’t be replacing any time soon.
Also consider whether or not you want the appliances to be more discrete and blend in with the joinery. Items like rangehoods can be integrated and concealed which allows for more design flexibility. Alternatively you may prefer a statement piece like a large freestanding cooker, like those from ILVE. In either selection consider how you realistically use it as you will be cooking with it every day, so make sure it will perform how you want it to!

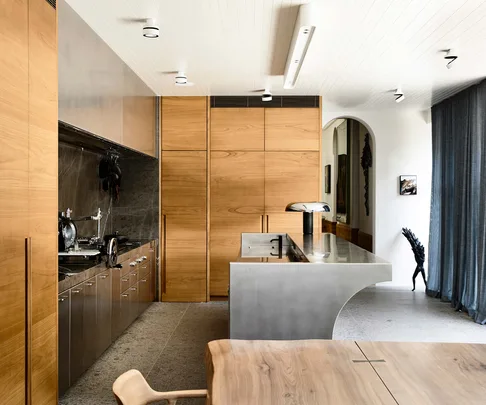

.jpg?resize=380%2C285)