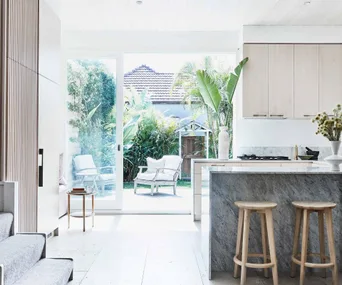Open-plan layouts are a good fit for the Australian lifestyle: they’re relaxed and informal, they draw in our beautiful natural light and they foster the indoor-outdoor connection we hold so dear.
Yet [open-plan living](https://htl.dev.digital.aremedia.com.au/open-plan-living-at-its-best-2557 |target=”_blank”) isn’t always easy: the challenges extend from too much noise to too little wall space. Here, we present a wealth of expert advice to help you overcome these hurdles and make the most of your open-plan home.
1. Joinery is your friend
In a large space, joinery that flows between the various zones provides visual continuity, says Christine Gough, interior design leader for Ikea. “This look works well in a modern home, but it can be successfully applied to a more traditional home too.”
Perth interior designer Judith Barrett-Lennard has a formula she sticks to religiously: “I paint walls in a matt formulation; architraves and trims in a gloss in a slightly different shade, usually half-strength; and joinery one shade darker than the wall, in a satin finish. It works every time”.
2. Don’t weigh down your kitchen
Island benches are the perfect fit for open-plan homes but be mindful of how these sometimes bulky fixtures fit into the bigger picture. View your kitchen island as a piece of furniture, says Sydney interior designer Andrew Waller. “Link it stylistically to the adjacent living areas, so the spaces feel connected. A little detailing will go a long way.”
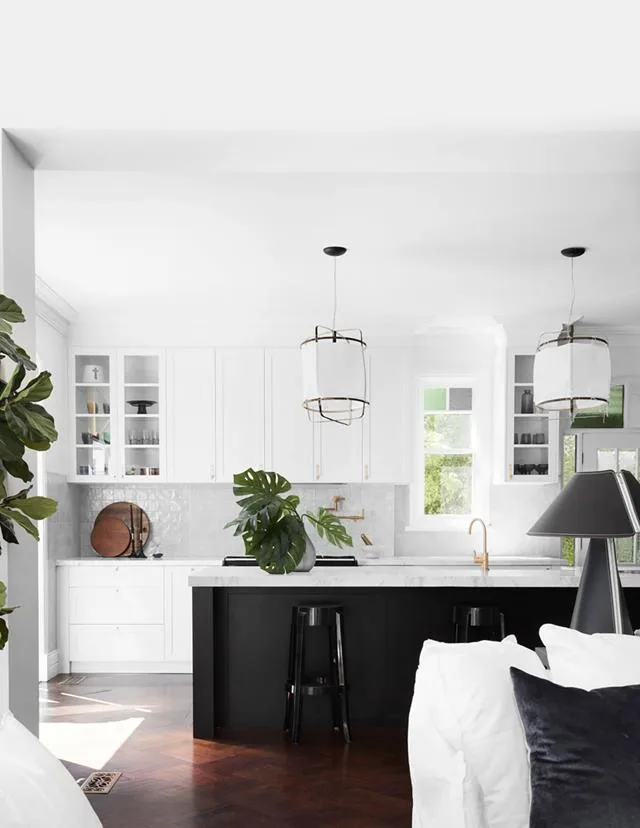
Photographer: Prue Ruscoe
3. Allow for circulation space
Open-plan layouts mean no wasted corridor space, which is a great advantage when it comes to making spaces feel larger. But it’s important to allow a comfortable walkway between the different zones in your open-plan area. “Ideally, there should be at least 1.5m between your kitchen, dining and living areas but in some apartments you may need to make do with less,” says Brooke Aitken, architect and principal of Brooke Aitken Design.
4. Work the view
“For me, a key consideration when designing an open-plan space is prioritising the view,” says Mikayla Rose, interior designer with Melbourne’s Heartly Design. “I like to ensure it’s visible from as many angles as possible.” Tempting as it may be to install acres of glass, it’s important to factor in the television. “The reality is that most of us watch at least a bit of TV, so consider where it will go at the planning stage,” says Rose.
5. Value your real estate
Fewer walls means greater impact from the artwork on display, says Waller. “Whether artworks are hung in a grid, or a looser, more fluid way, they immediately define and bring character to a living zone. Plus they help bring a large space back to a more human scale, making it feel more comfortable.”
6. Keep sightlines in mind
Remember that furniture may be visible from different angles. “I once used a different fabric on the back of a sofa for precisely this reason,” says Melbourne interior designer Camilla Molders.
Ensuring furniture has a consistent, fairly low height can work well in an open-plan layout, adds Waller, although this is not a hard-and-fast rule. Taller pieces of furniture can function very effectively as a room divider – just choose pieces that won’t weigh your space down.
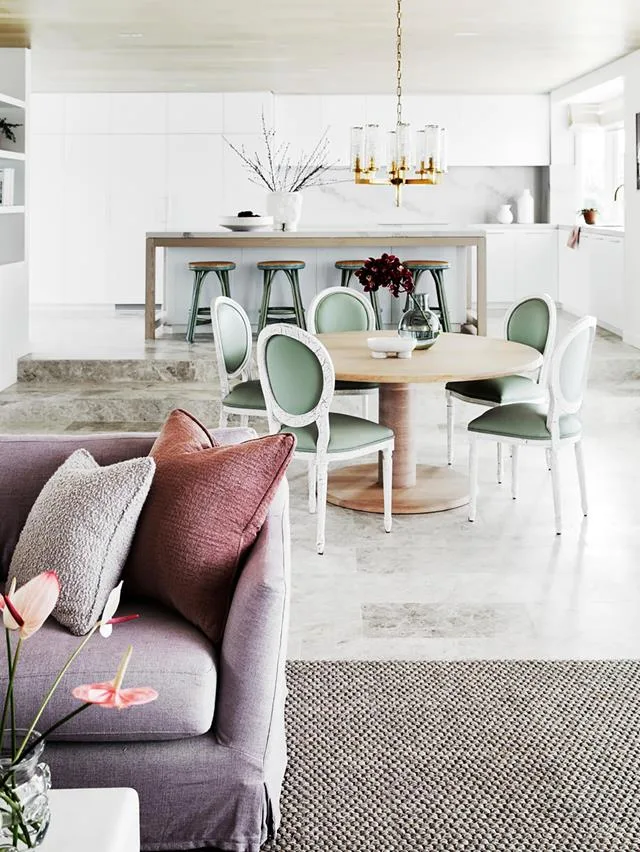
Photographer: Alexander McIntyre
7. Plan for clutter
Address the inevitable mess that will accumulate by planning for it from the very beginning. “It’s essential to design storage in,” says Rose. “We usually allow for both concealed storage and freestanding. Getting this right will improve your quality of life no end.”
Aim to keep as much of the kitchen’s workings behind joinery as possible and, if space allows, install a pantry or butler’s pantry. But if it doesn’t, there are other options, says Gough. “An appliance cupboard frees up the benchtop, as does a kitchen trolley.”
8. Use materials to define zones
Without walls to rely on, your furniture and furnishings need to create ‘visual boundaries’ for the various zones in your living areas, says Megan Brown, interior designer and principal of Penman Brown Interior Design. “The value of delineating devices such as rugs, lighting and artworks cannot be underestimated.”
Imbue the different areas with distinct moods, no matter how slight. “Focus on materials and surfaces; keep hard surfaces for the kitchen and use softer materials in areas for relaxing.” Layering is the fast route to a warm, welcoming space, she adds.
9. Light it right
Rugs might be the most obvious delineation device for an open-plan home, but don’t discount lighting, says Molders. Just as a dramatic pendant light can create an effective focal point above your dining table, a table lamp at eye level can make a space feel more intimate and welcoming. “Ensure there’s a commonality through your lighting, whether it is shape, style or material,” she says. “It’s a great way of visually connecting the spaces.”
10. Invest in quiet appliances
Operational noise needs to be top of mind when you shop for appliances for an open-plan home. “When the kitchen is open to the living and dining areas, you need to opt for the quietest model of dishwasher, rangehood and sometimes washing machine,” says Rodney Manauzzi, sales expert at Winning Appliances.
The leading dishwashers on the market today operate at about 40dB – the volume at which most people whisper. Some of the integrated models are so quiet that they project a light beam onto the floor to let you know they’re in operation. “We’re seeing appliances powered by quieter, brushless motors, rangehoods with external motors and fridges with efficient compressors and refrigerants that run almost silently,” he says.
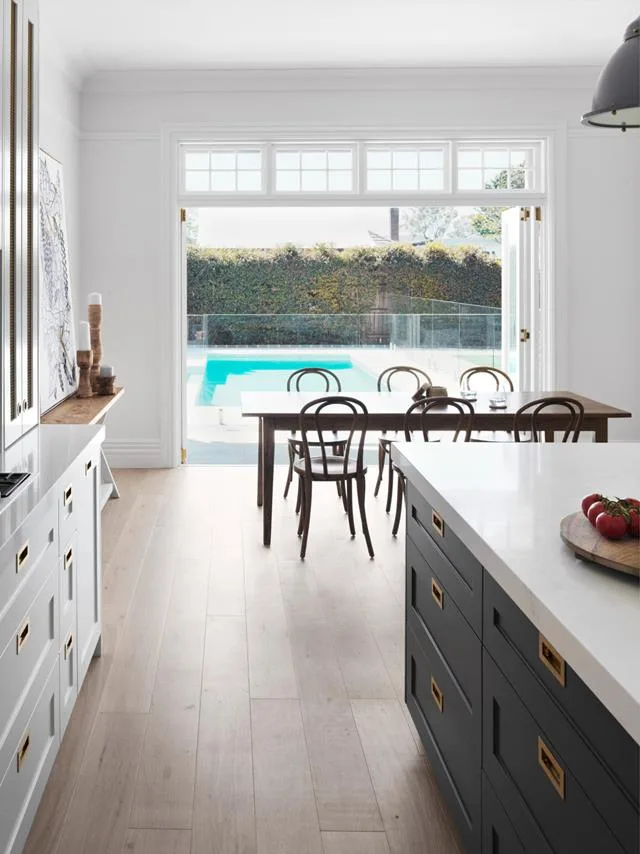
Photographer: Luke Butterly
11. Consider acoustics
“First and foremost, open-plan means no acoustic separation,” says Aitken. Yes, you gain space and light from opening up a room, but these benefits have to be weighed up against the inevitable acoustic challenges.
Soft furnishings, rugs, books and window treatments all soak up some of the noise but sometimes you need to take acoustic control to the next level by using in-wall insulation, bulkheads and panels or a specialist building product such as [Gyprock Soundchek](http://www.gyprock.com.au/Pages/Products/Plasterboard/Soundchek.aspx |target=”_blank”), which has additional noise-absorption properties.
12. Together, yet apart
The great benefit of open-plan living is the way it allows a family to feel connected. You can chat to the children from the kitchen while they do their homework at the dining table. But sometimes all this togetherness can be a bit much. A great open-plan layout should ideally incorporate at least one quiet or cosy space to give a “sense of remove”, says Gough. “You might achieve this with modular furniture, an arched lamp or a small grouping of tables.”
Bookshelves and bay windows are also worth considering. “Fabrics, soft furnishings and inviting textures all create an intimate space within the larger room,” says Barrett-Lennard.

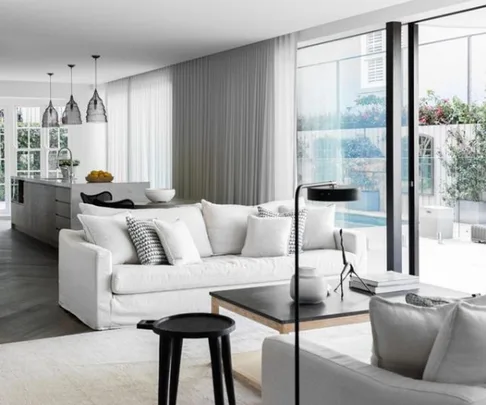
.jpg?resize=380%2C285)
