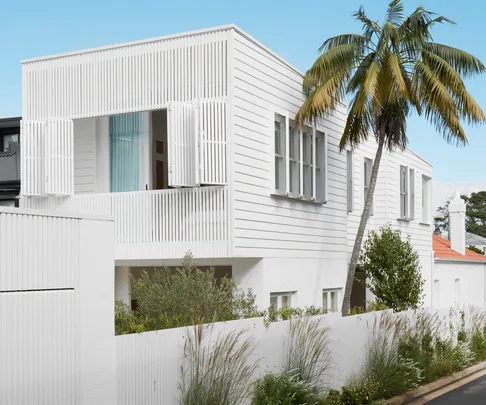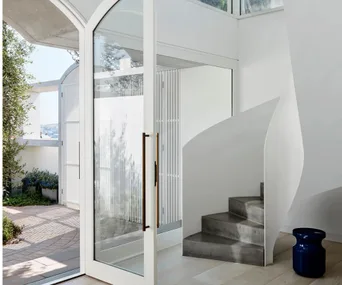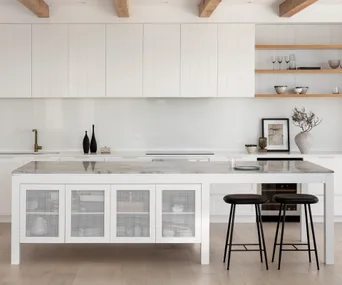To see the original photographs of Jono and Kate Cottee’s semi-detached Federation house in Sydney’s Randwick at the time of its purchase reveals the full imaginative scope and leap of faith their renovation required.
“We were passionate about preserving the original character of the house rather than imposing a modern development,” says Jono. Of the rather lacklustre 1990s rear addition they were less enamoured and by demolishing and redesigning it a completely new aesthetic emerged.
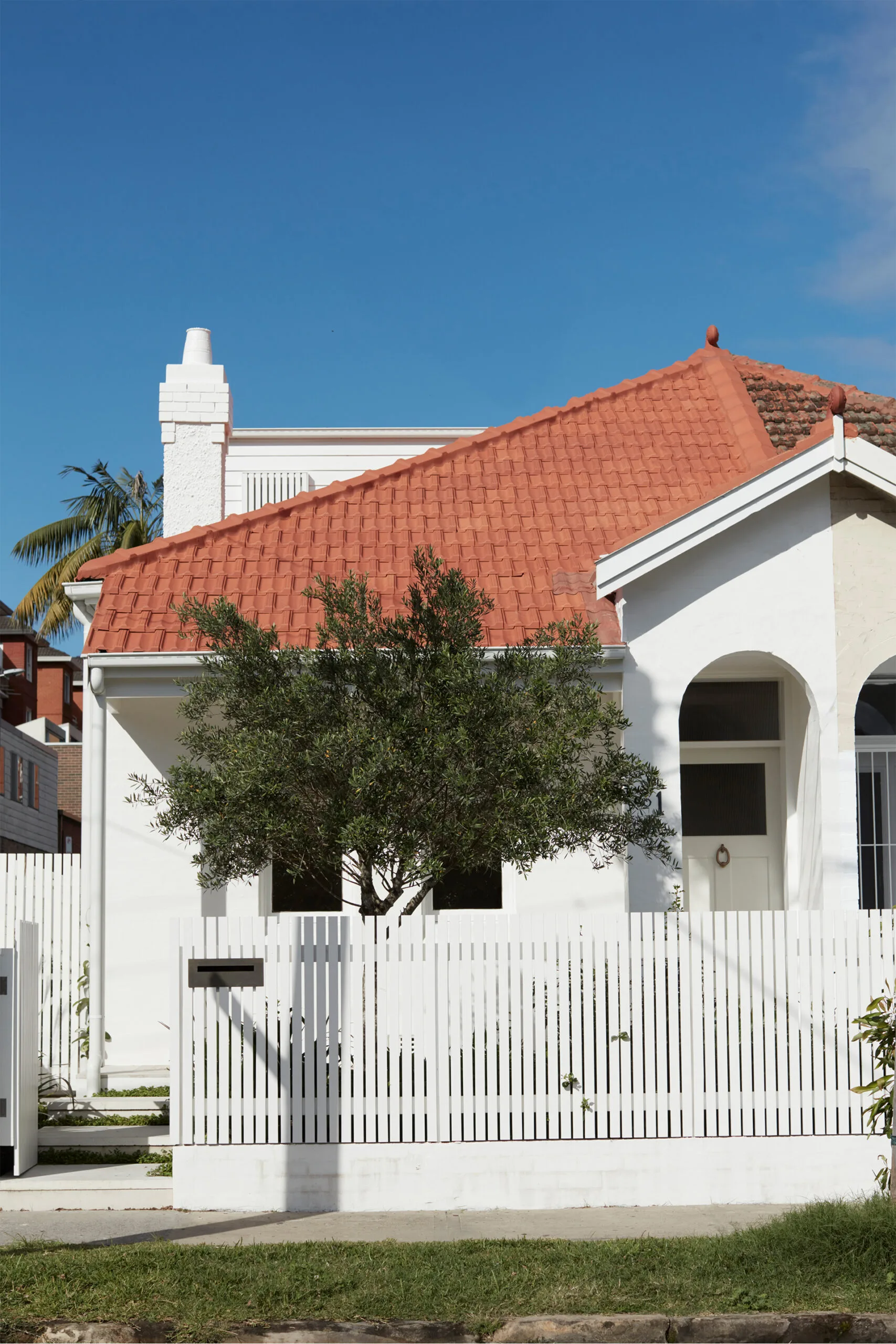
The front of the house retains its original facade but is painted a crisp white and is wrapped in a battened fence which echoes the timber treatment of the rear extension.
Jono works in commercial property development so he had specific search criteria. “We were looking for a semi-detached house that had a north-facing side boundary and east-facing rear boundary. We were drawn to Randwick as a number of the streets have rear laneways which preserve the streetscape from being dominated by carports and garages. From the moment we saw the house listed, we knew it would be perfect for us,” he says.
Interestingly, it is these two practical aspects that play strongly in the final outcome in terms of atmosphere, light and air: the house with its timber construction has a lightweight breeziness that plays to the very best of Sydney living. “The house is all about the solar orientation. The great thing about this city’s climate is that your key living areas can be perfect all year round if you’re facing the right aspect,” says Jono.
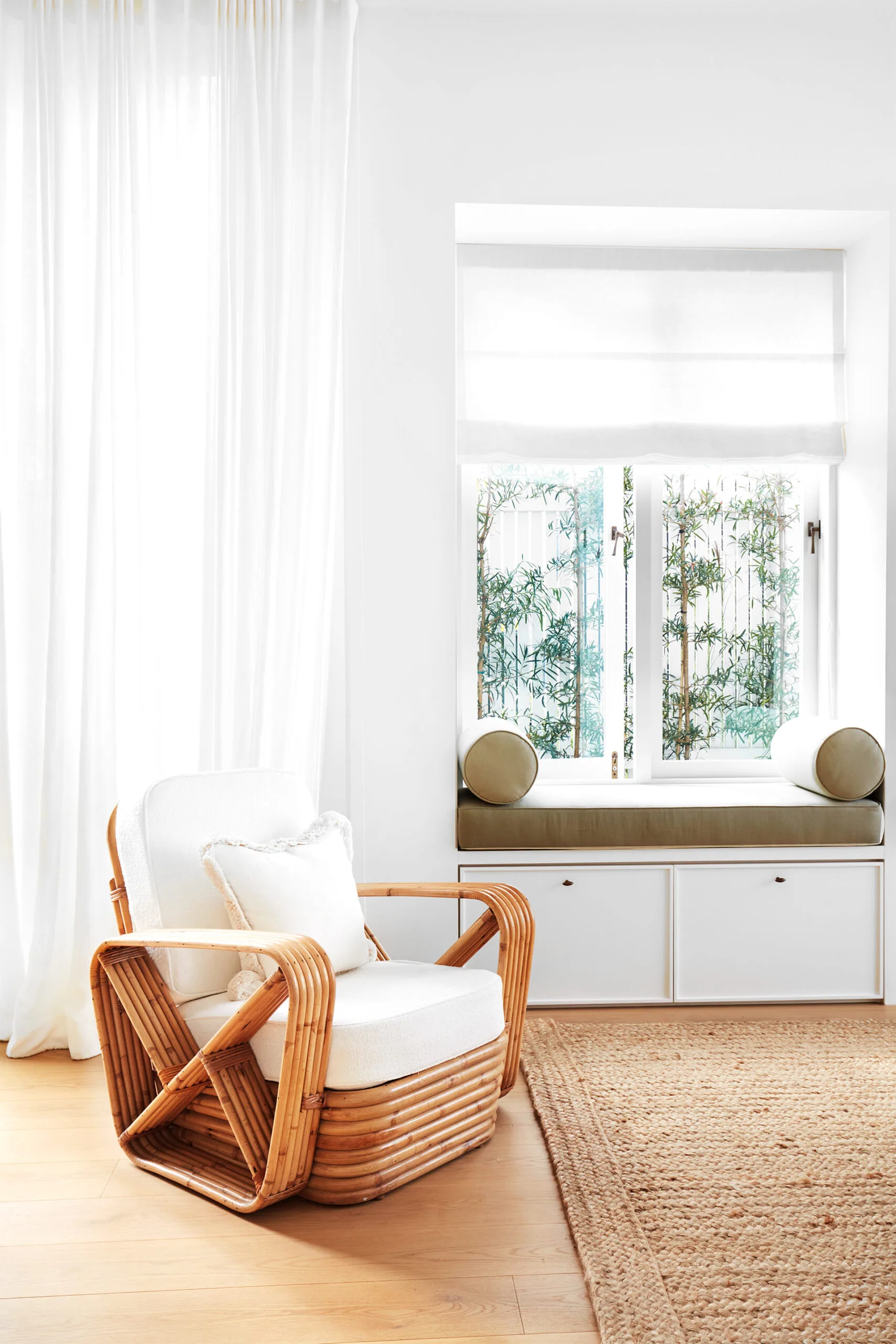
The interiors by Handelsmann + Khaw feature a tactile, neutral palette that leans heavily on textures, with sisal rugs and bamboo furniture such as this ‘Pretzel’ chair by Paul Frankl – an original from the Raffles Hotel in Singapore. “The clients had a clear sense of what they wanted and needed from the home in terms of liveability, style and longevity of the space to accommodate their busy and evolving life,” says Tania Handelsmann.
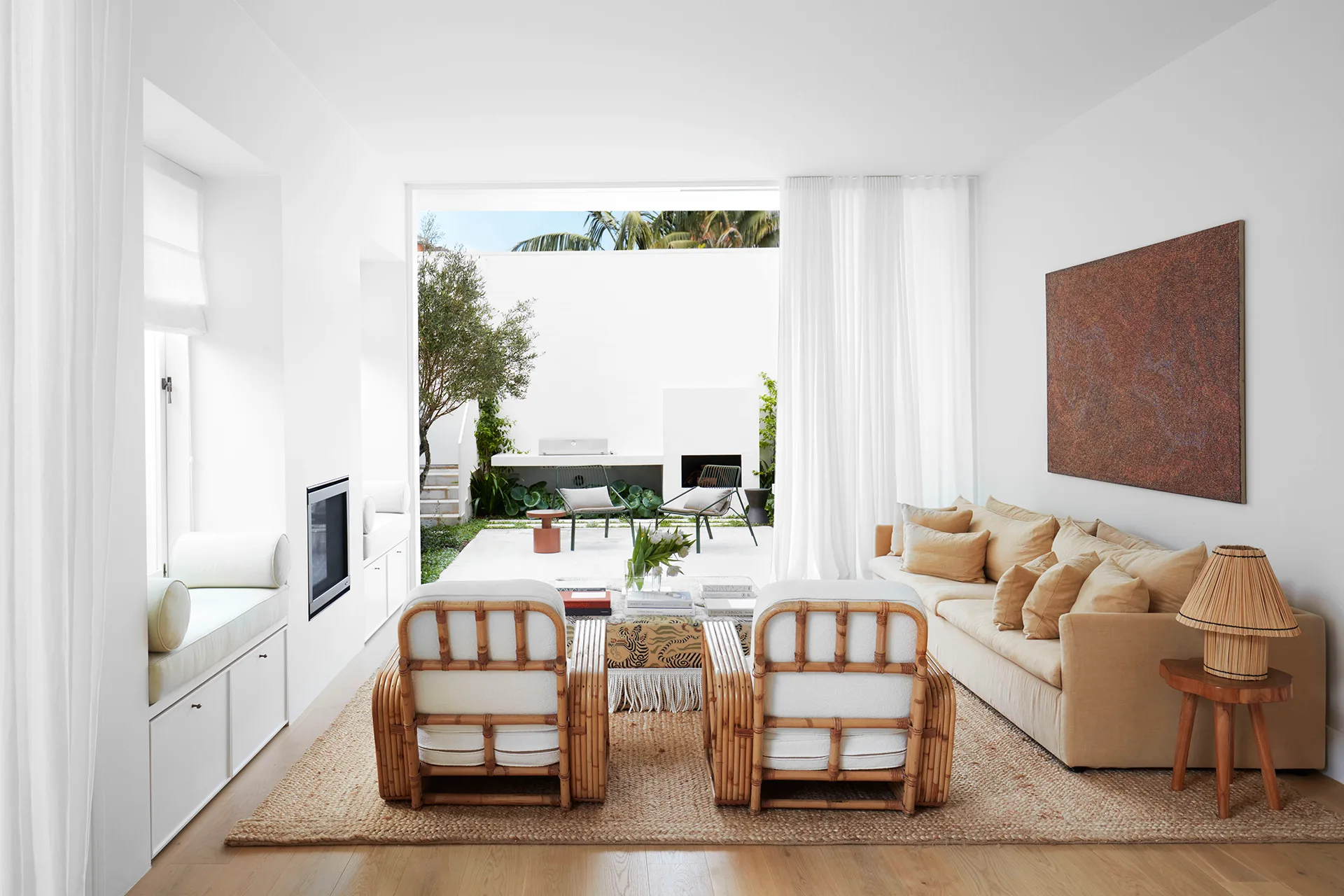
The living room is anchored with a ‘Leo’ sofa from MCM House in a malt-toned fabric and a pair of bamboo ‘Pretzel’ chairs by Paul Frankl, which sit atop a generous jute rug. The painting above the sofa is by Barbara Weir.
Kate, at the time pregnant with the couple’s first child, oversaw the interiors in consultation with Handelsmann + Khaw’s Tania Handelsmann, who brought the practice’s timeless but playful approach to the interior spaces, with existing furniture and artworks providing a basis for the interior palette.
“We both had a clear concept,” says Jono. “I had a well-defined sense of how I wanted the architectural diagram to work and Kate had a strong vision for the interiors.”
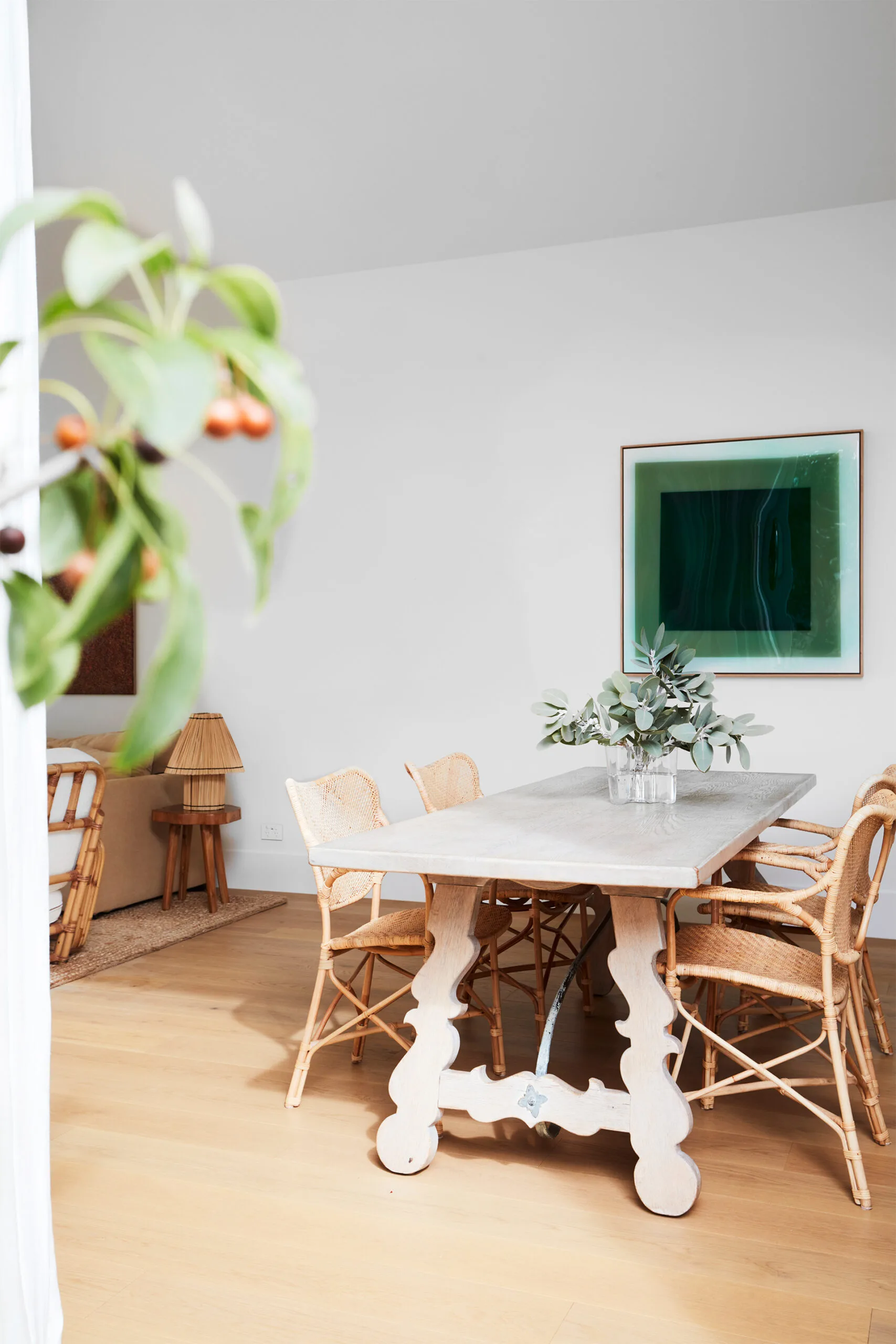
A playful vintage dining table, that has become something of a Handelsmann + Khaw signature piece, is surrounded by lightweight ‘Piana’ chairs in natural rattan from MCM House. The graphic artwork picking up the tones of the external greenery is by Rick Carlino.
In turn, Tania understood the demands of the project. “We set out to execute a creative concept that connected the structural and spatial dimensions with the client’s lifestyle requirements and embedded a consistent sense of personality and identity throughout the house. This is a place that is to be lived in, enjoyed and admired.”
The scheme was about amplifying the newly created open spaces and connecting each room with a common sense of calm through the use of textured and muted natural tones all punctuated by careful attention to detail and finishes.
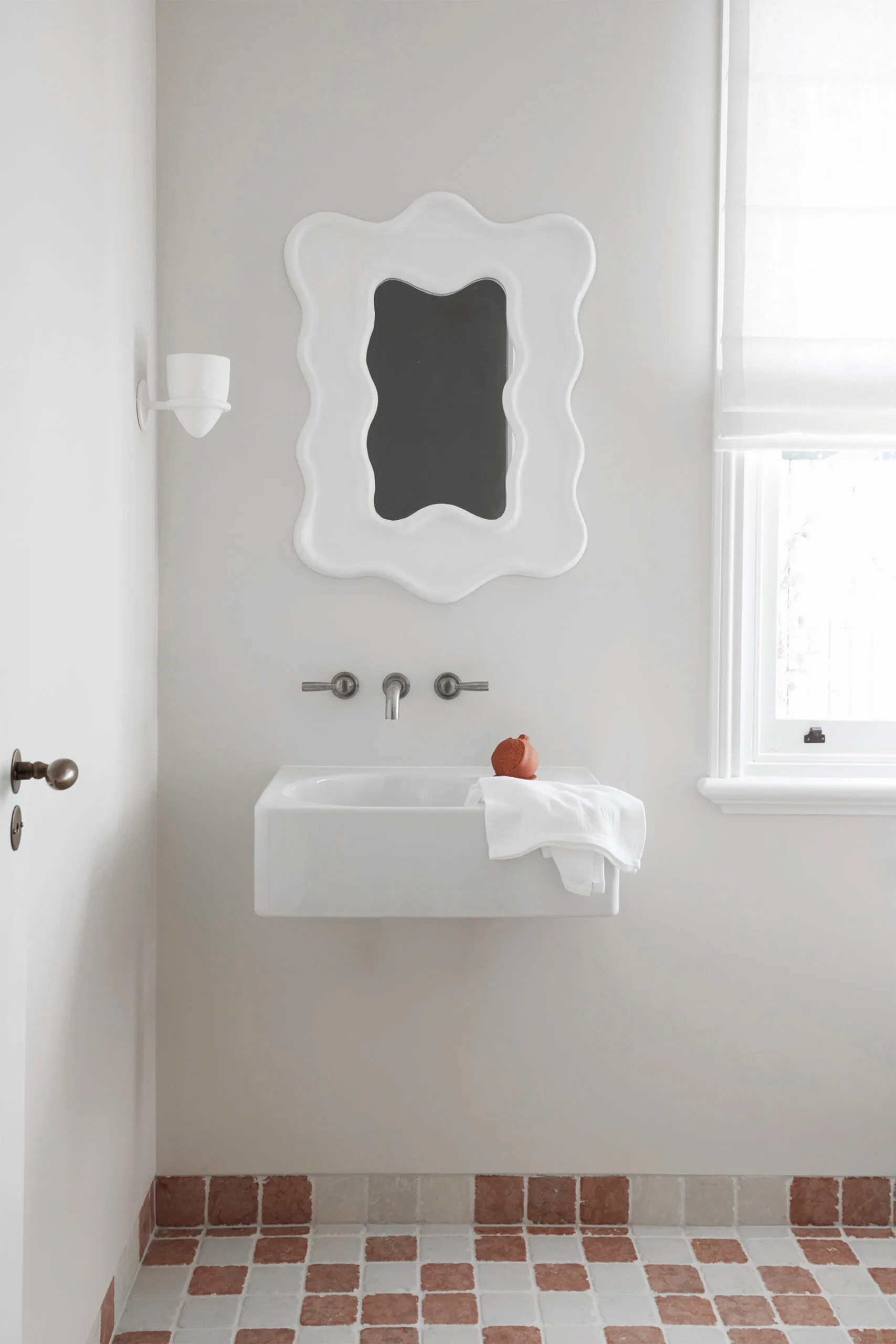
The guest bathroom floor uses tumbled Rosso Verona marble cobblestones from Aeria Country Floors alongside a ‘Le Sirenuse’ plaster-framed mirror from Lucy Montgomery.
This clarity plays out in a ground level that feels like a light-filled pavilion with high ceilings, operable windows and doors that, when open, ‘borrow’ space from outside.
“By building a new single car garage at the rear,” says Jono, “we could compose an intimate, private courtyard that became an extension of the pavilion.”
The couple let go of the need for a grassed backyard, rationalising that their proximity to Centennial Park and Queens Park meant it wasn’t a priority.
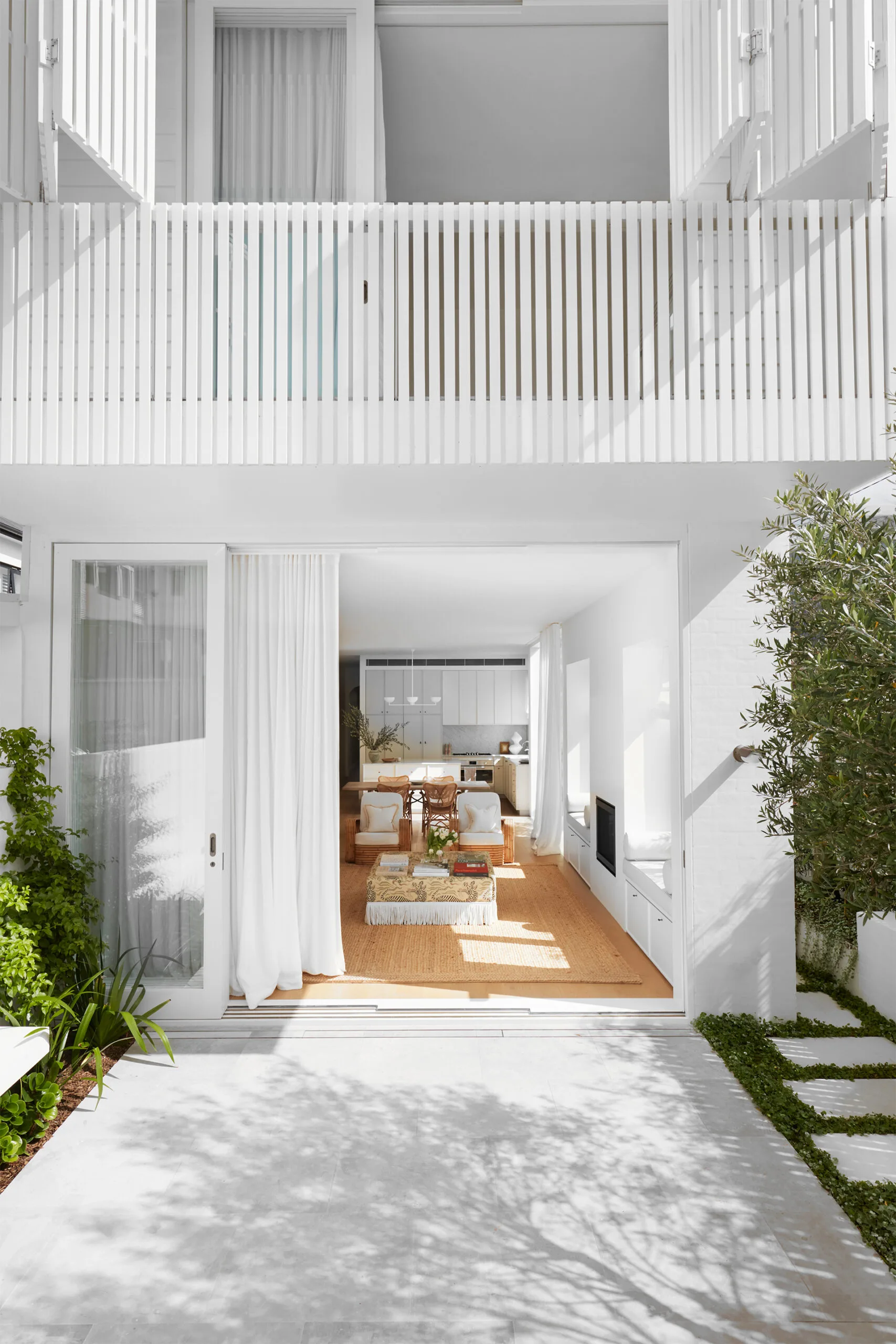
The main pavilion locates the living area and kitchen at ground level while the parents’ retreat sits above.
One of the defining aspects of the new pavilion is its materiality. Sydney builds tend to favour concrete or brick so this design treatment with the extensive use of timber adds to the house’s contemporary charm.
“Jono and I are both from Queensland, which is dominated by timber weatherboard houses. It’s a material that we’re both very familiar with and makes us feel at home,” says Kate.
Given that the northern elevation of the house is of significant scale, due to the sheer length of the side laneway, the design ensured the right level of articulation on the facade with horizontal shadow lines created by the weatherboard against the vertical timber batten screen and fence.
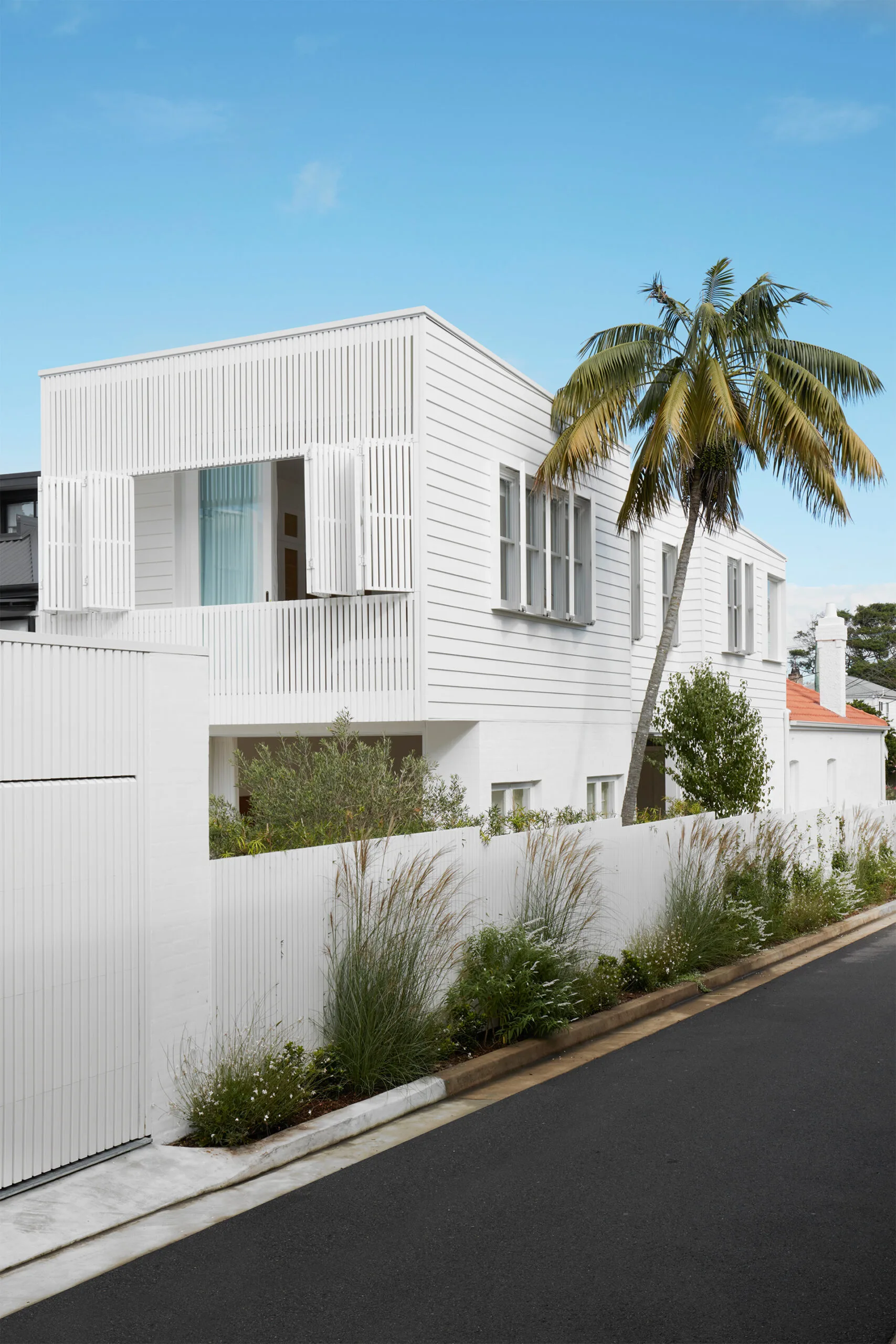
This lightweight pavilion, built by Robert Plumb Fix, with its play of horizontal boards and vertical battens, opens up to its north-easterly aspect and refreshing sea breezes. The house settles into its garden site with planting along the external edge of the fence giving back to the street.
With a deliberate approach towards how the existing part of the house and the interventions are detailed, a stylistic continuity is maintained by subtle clues that orientate you from the old to the new addition.
They restored the windows, doors, mouldings and cornices of the old structure and created an archway that acts as the transition piece between the two zones.
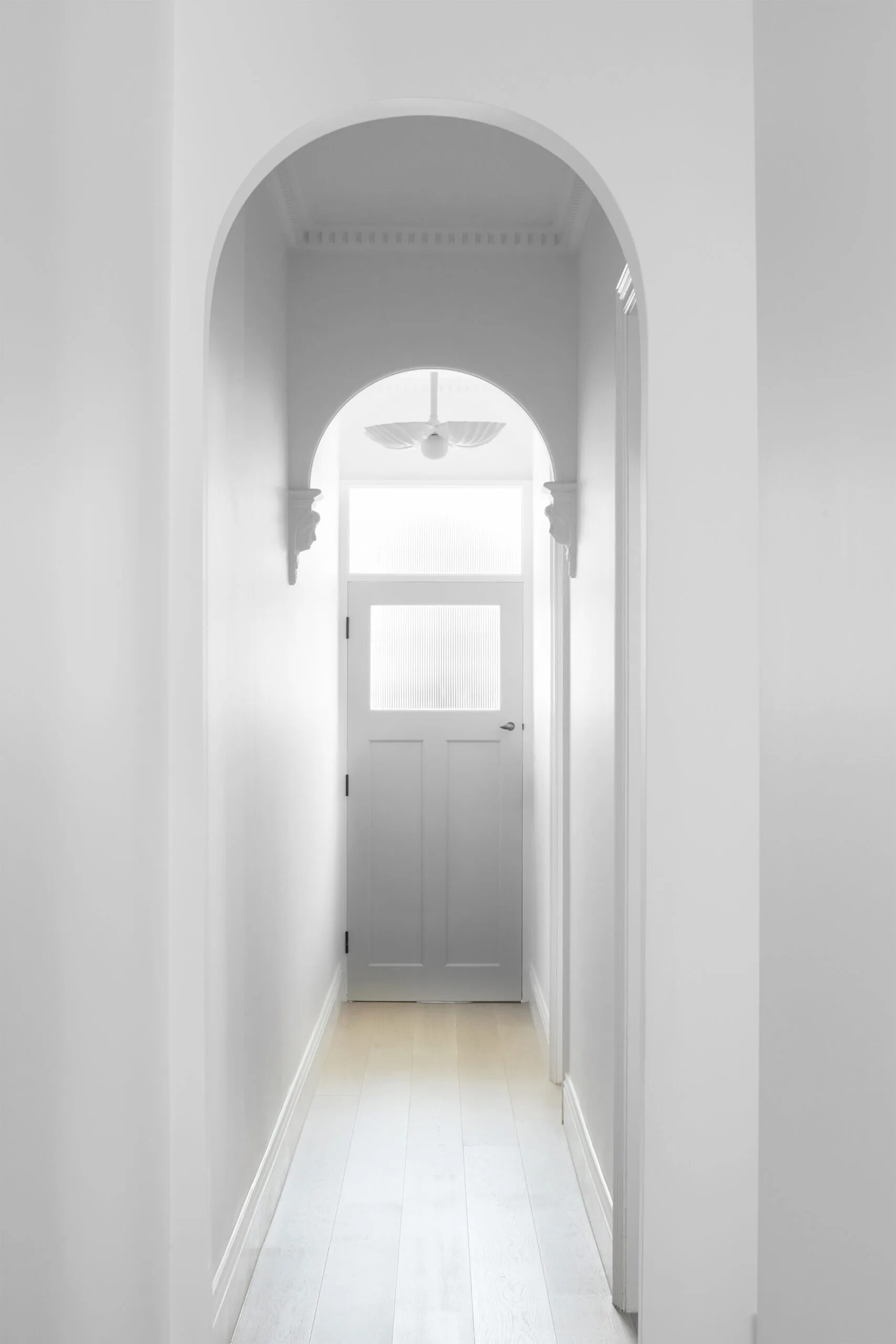
An arched opening connecting the old part of the house with the new frames a plaster shell pendant light in the style of Jean-Charles Moreux from The Vault Sydney.
A clean shell with carefully crafted junction details provided the context, enabling the interior materials and furnishings to define the living areas.
“We wanted to create a classic and timeless space,” says Kate. “We sourced a small selection of furniture to complement our own more vintage pieces. We didn’t want the house to feel shiny and new, rather a comfortable ambience that felt lived in from day one.”
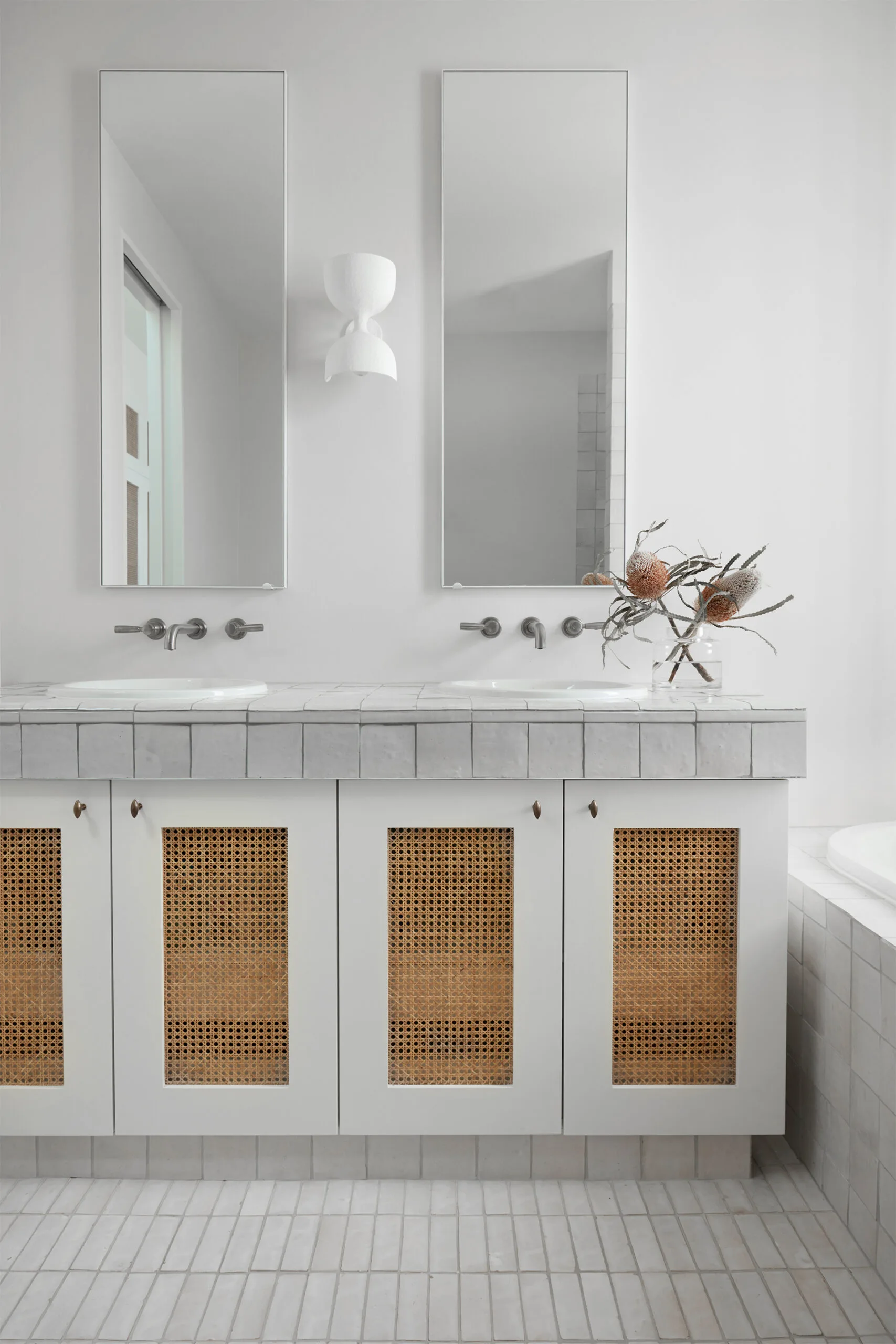
“The serene first-floor bathrooms have their own language – we used handmade tiles paired with rattan door fronts and a ruffled skirt. This combination provides them with an added layer of richness and complexity,” says Tania.
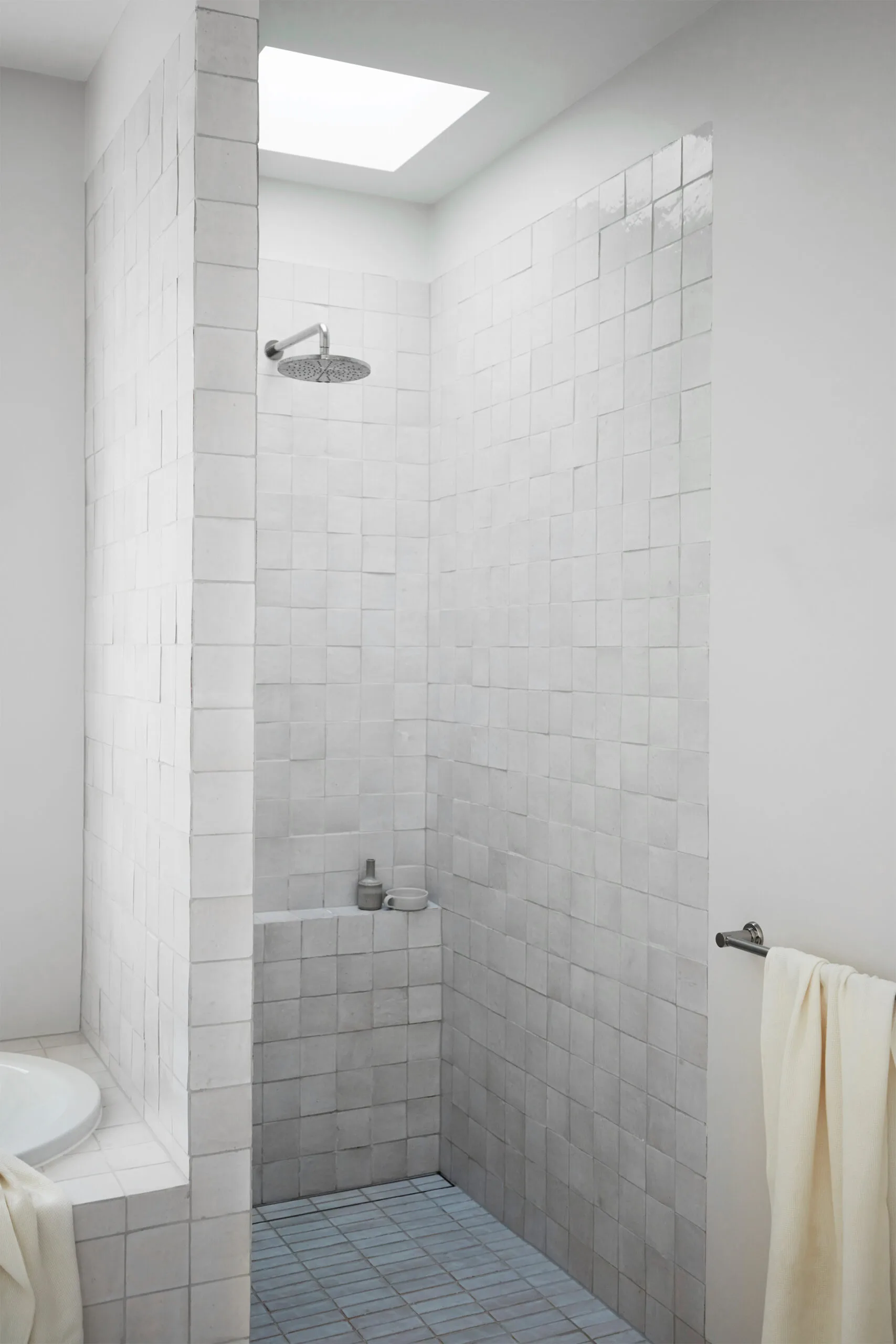
Handmade white Moroccan zellige tiles from Onsite used for the main ensuite shower recess impart a pleasing irregularity.
This warmth is enhanced by the interior design approach with its mix of hard and soft materials. “Positioning unexpected devices in spaces that draw your eye and pique your sense of exploration was a key component of our concept. Adding traditional styles into a contemporary setting brings an irregular rhythm to the spaces and redefines the language of a contemporary family home,” explains Tania.
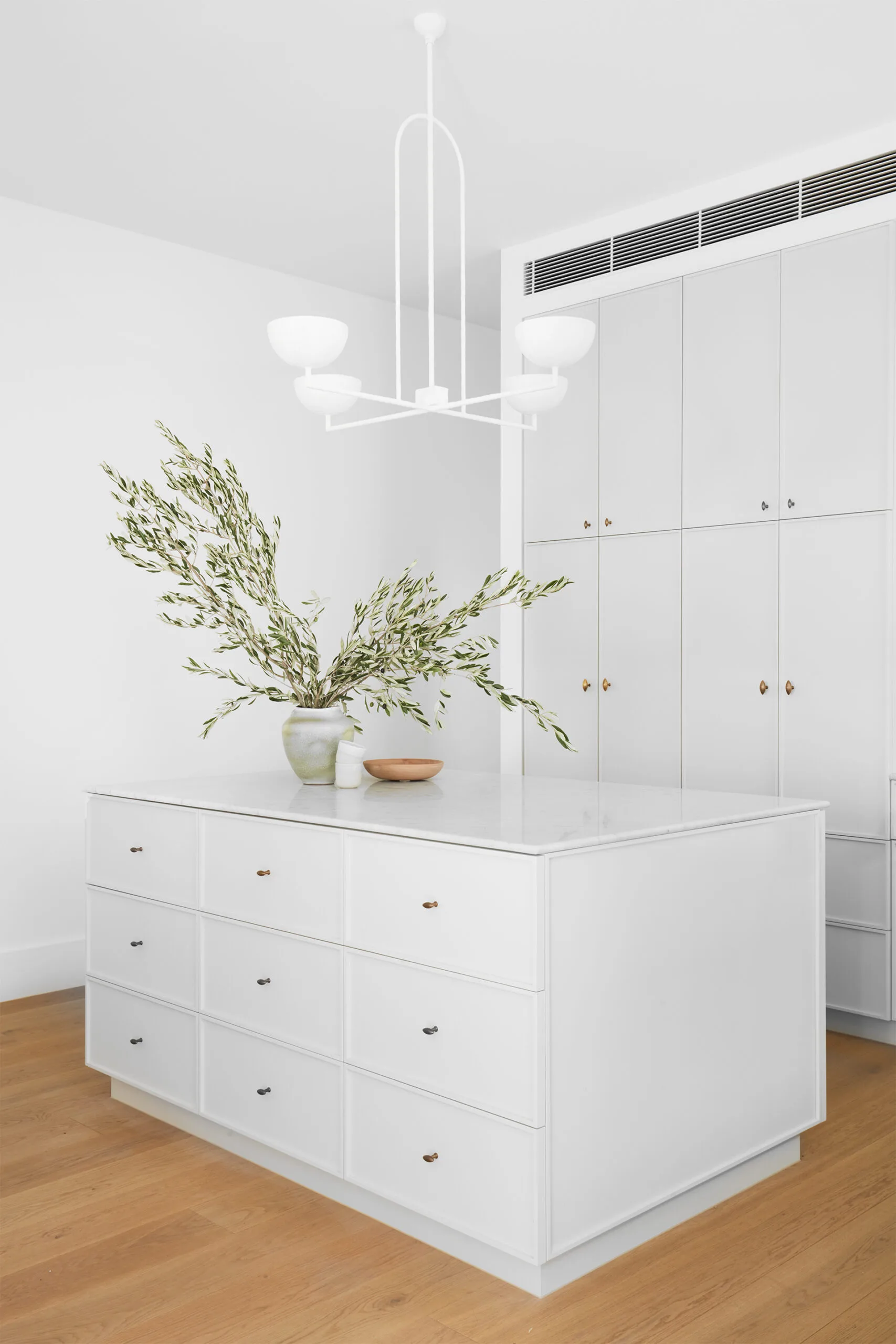
The kitchen island is both simple and monolithic with hand-painted joinery topped by honed Carrara marble with the flourish of a custom Anna Charlesworth chandelier suspended above.
Equally, the idea of settling into the site is enhanced by Secret Gardens’ clever scheme – responding to the brief of using the garden to create both privacy and amenity – particularly in the side and rear spaces off the pavilion which became a logical extension of the interior. “We wanted to keep the landscaping fairly neutral, with a focus on varying shades of green to work back with the interior,” says Kate.
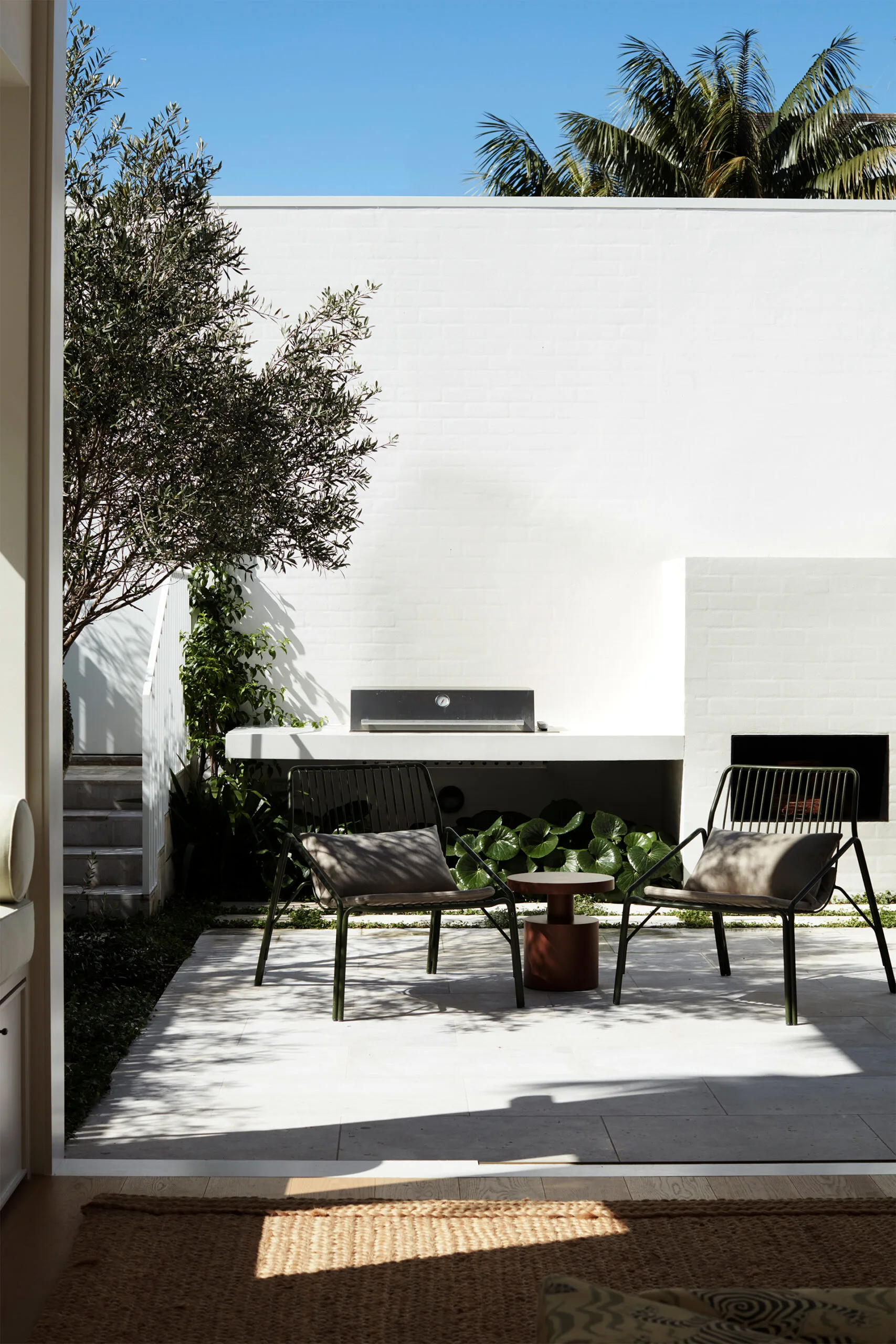
The outdoor area extends seamlessly from the living space with the white masonry walls framing a pair of Oiside ‘No.12’ wire-frame lounge chairs from Robert Plumb.
(Credit: Photographer: Prue Ruscoe)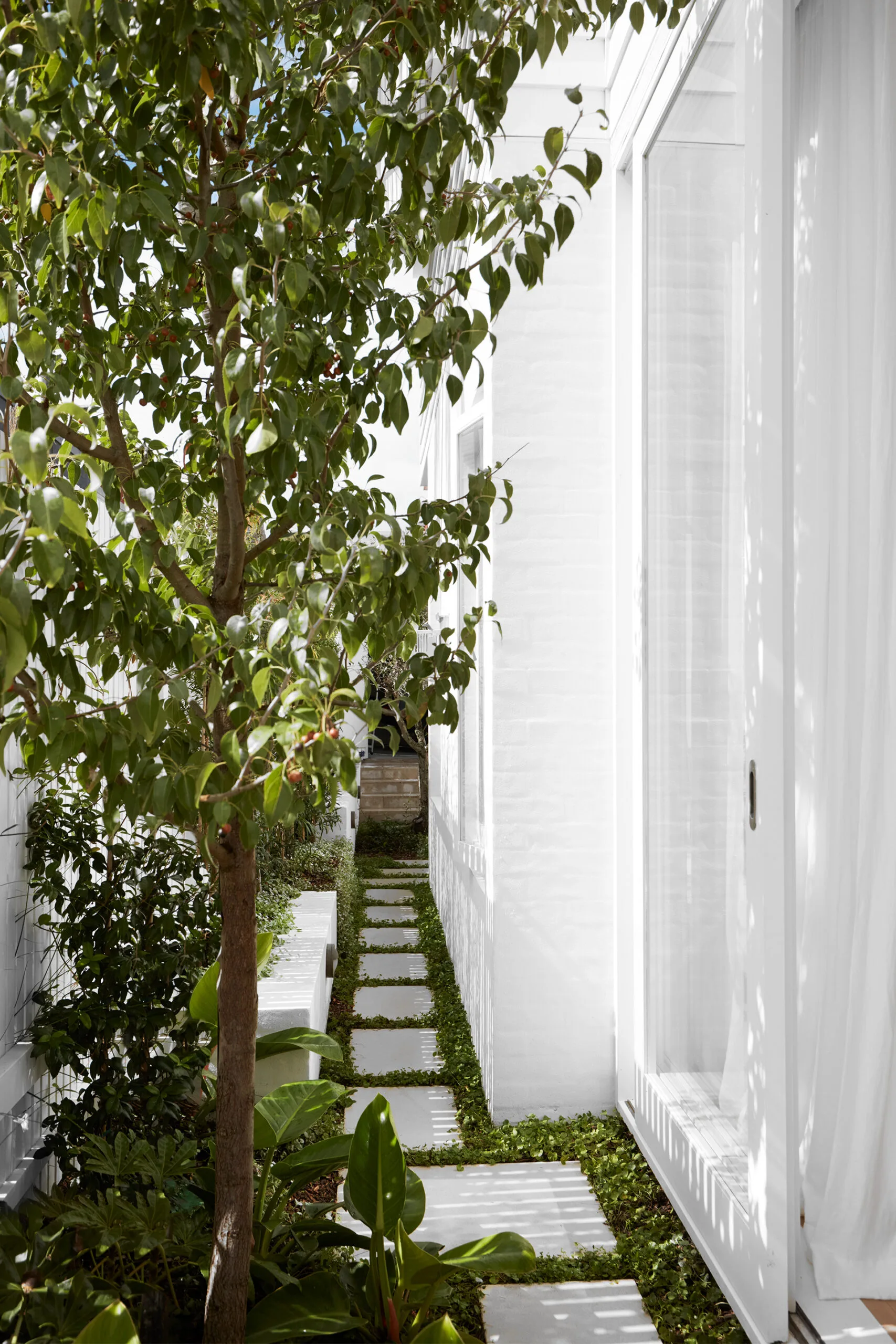
Dappled light, cooling trees and stepping stones give the garden, by Secret Gardens, charm at every turn.
They are still adapting to how they use the house. “We converted one of the original bedrooms into a playroom for our daughter, Iris, and it really comes into its own in the afternoon with all the natural light,” says Jono.
But it is undoubtedly the living pavilion with its attendant garden that has become central to the life of the family. “It is such a beautiful, light- filled space at all times of the day,” says Kate.
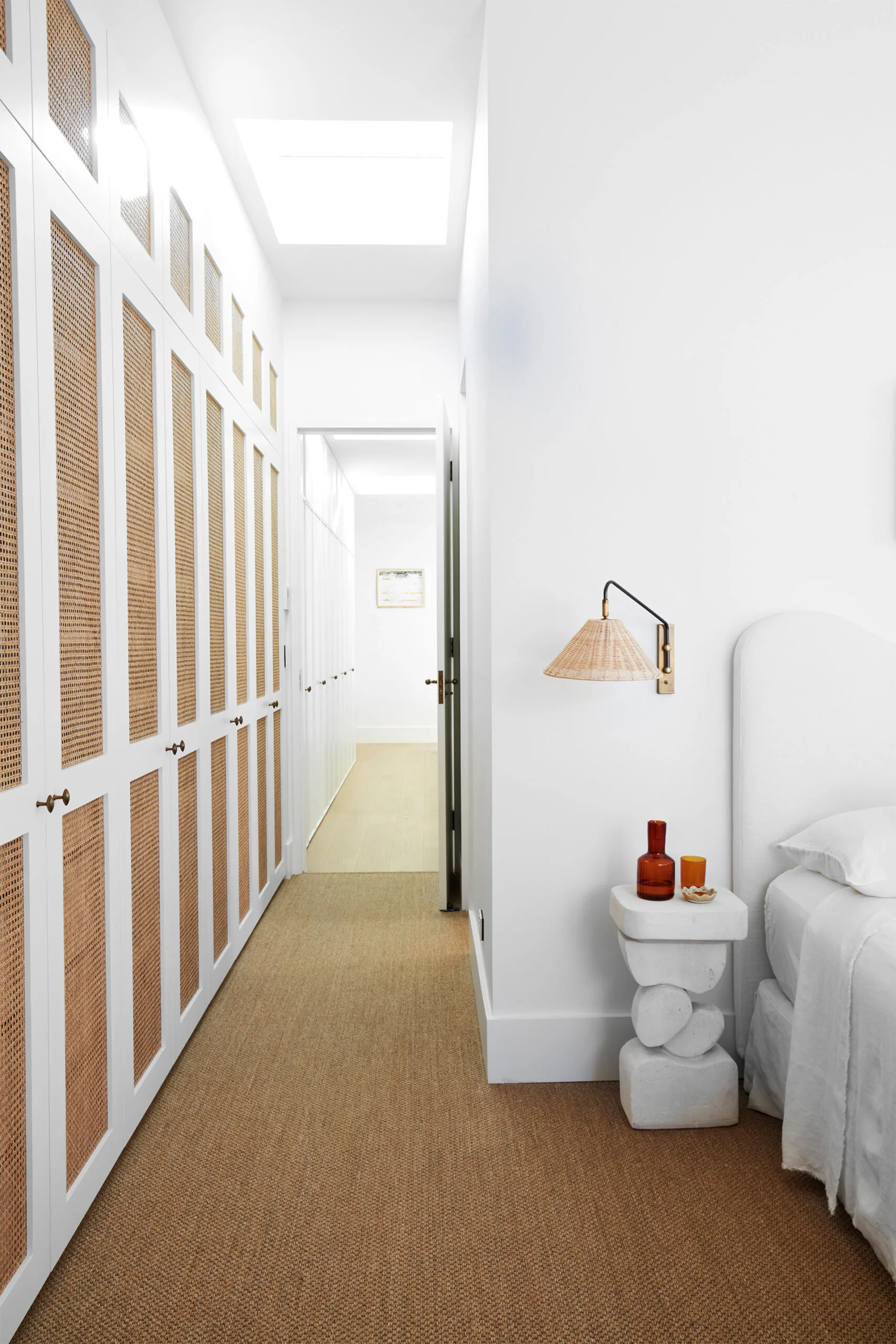
The master bedroom retains the palette and textures of sisal, rattan, plaster and white painted timber from the living area below but expresses it in different ways. The organic side table by Lauren Lea Haynes Studio echoes the curve in the bedhead by Handelsmann + Khaw while the long run of rattan-fronted cupboards is a device also picked up on the ensuite bathroom vanity (opposite).

