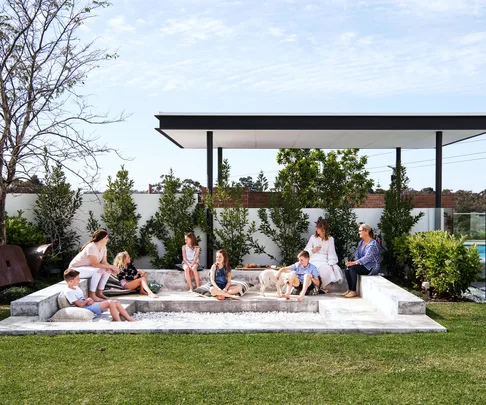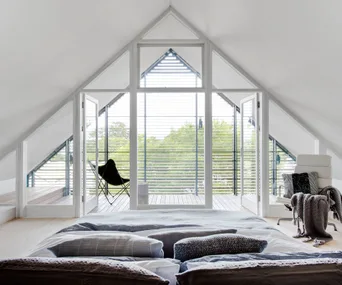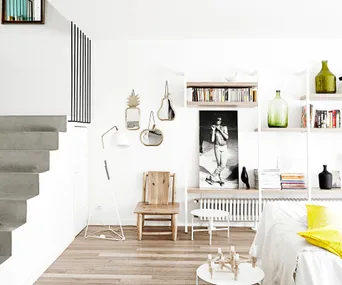While doing a U-turn on a school run in 2013, Lisa Ashton spotted a fallen-down auction sign in a leafy central Perth suburb and immediately put in a call to her husband Mal.
The couple discovered the auction had been cancelled and the owners were now open to offers.
Within days they had secured the site and, with it, the chance to build their dream home.
While the rundown house on the sloping corner block had to go, the 1470m2 site was just what they were looking for.
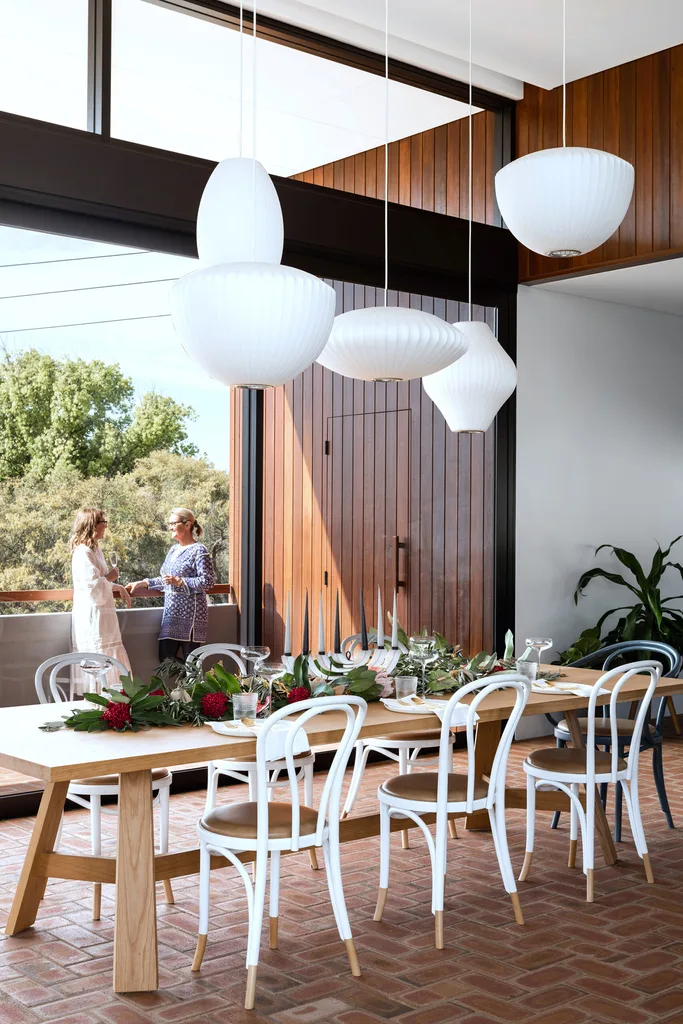
Interweaving banksia, waratah, protea, olive leaf, aranthera and anthurium along the centre of the table makes a sweet-scented alternative to a textile runner.
During their house hunt, the couple had come across a build by Klopper & Davis Architects (KADA) featuring an internal-courtyard concept they admired, so they quickly booked a meeting with the practice.
“After the first meeting, KADA came up with an initial design that we loved,” says Lisa.
“The team then took my brief and designed a family house that’s so ‘us’, it’s more individual than we could ever have imagined.”
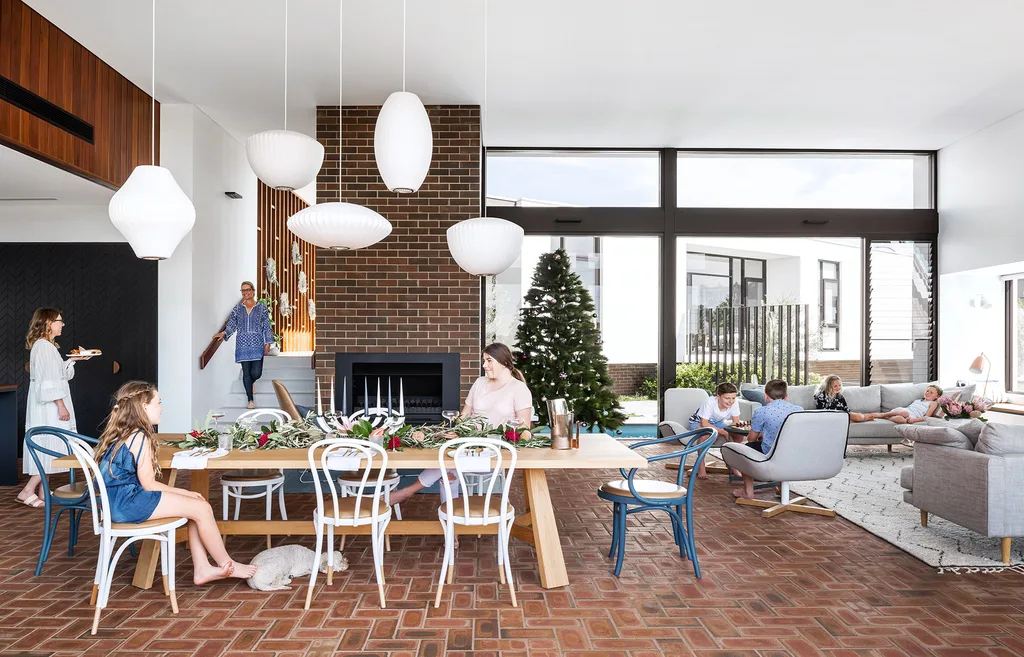
Owner Lisa (far left), daughters Georgia and April (at the table, from left) and son Henry (with back to camera) love entertaining friends at home. Pet dog Taxi, a spoodle, often snoozes under the Jardan dining table.
The Ashtons requested a contemporary but warm ambience and a functional layout for their children: April, 15, Henry, 12, and Georgia, 10.
They wanted beautiful spaces with modern textures and finishes, a sense of open space and the cocooning effect of a private ‘compound’ in which the family could live and play.
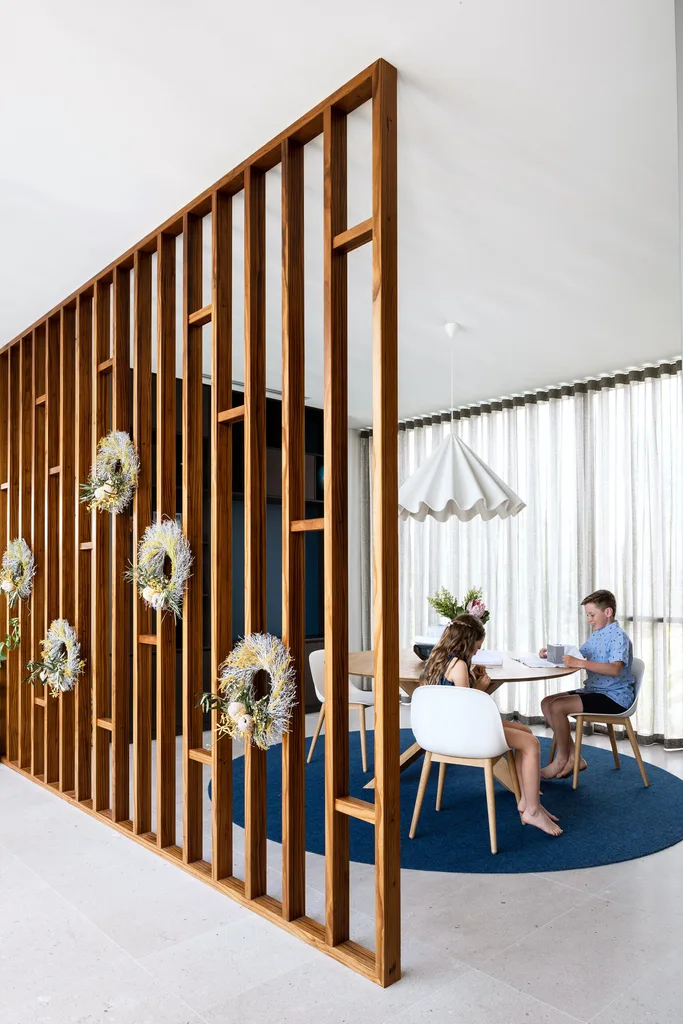
This timber-screened space is the children’s dining zone when friends are over.
The resulting home delivers on all three.
KADA’s design cleverly takes advantage of the sloping site to fulfil the family’s desire for privacy, separation of sleeping and social spaces, and secure outdoor-living spaces.
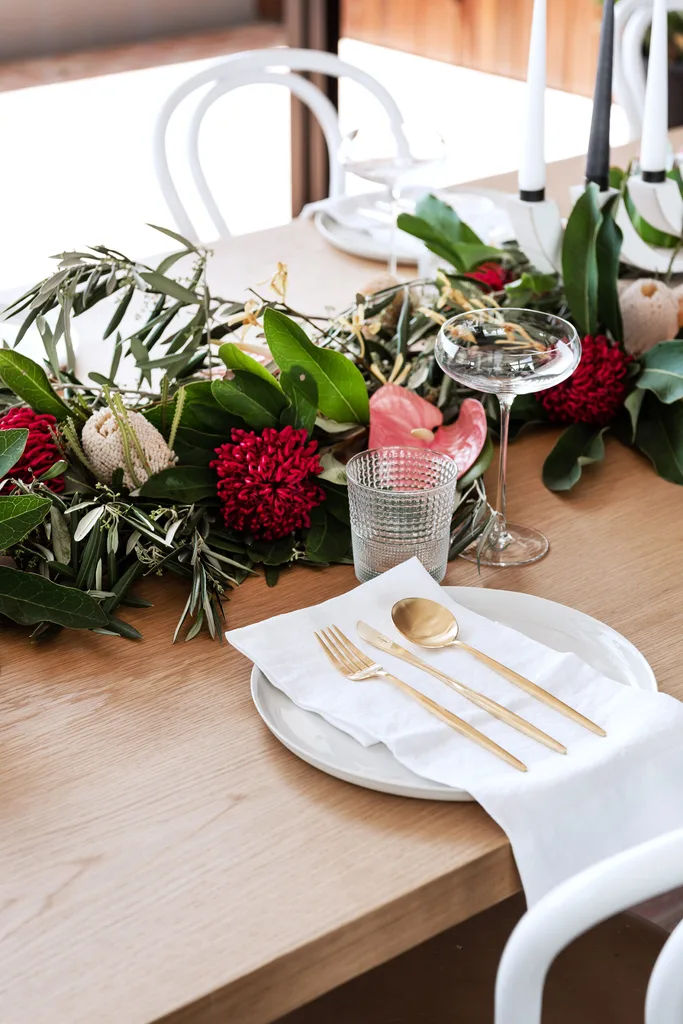
Mud Australia plate, napkin, IVV tumbler and LSA Champagne glass, all Table Culture.
A breeze-block wall sweeps around the perimeter.
The house itself is elevated, with a walled terrace on one side and a balcony atop a garage on the other.
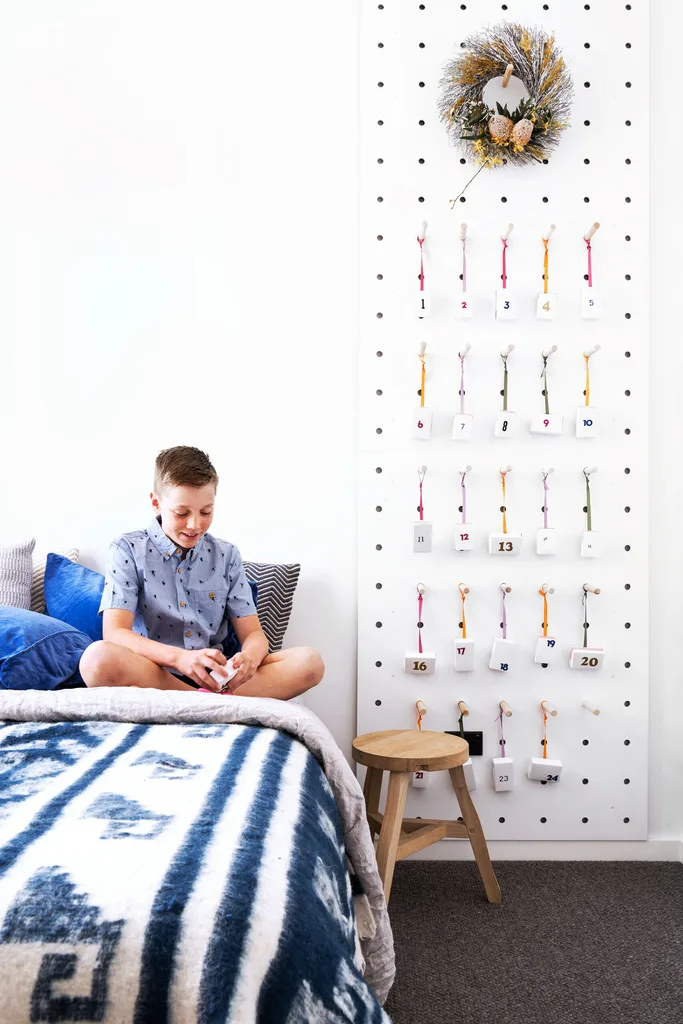
Pegboard panels become a neat advent calendar made from small lidded boxes with number stickers. The blanket is from Mexico.
Lisa loves the look of the breeze blocks, white walls and minimal windows along the ground-level side of the home.
“It feels like my compound and gives security without having a boundary fence,” she says.
“You expect darkness when you walk in, but once the house is revealed the light pours in.”
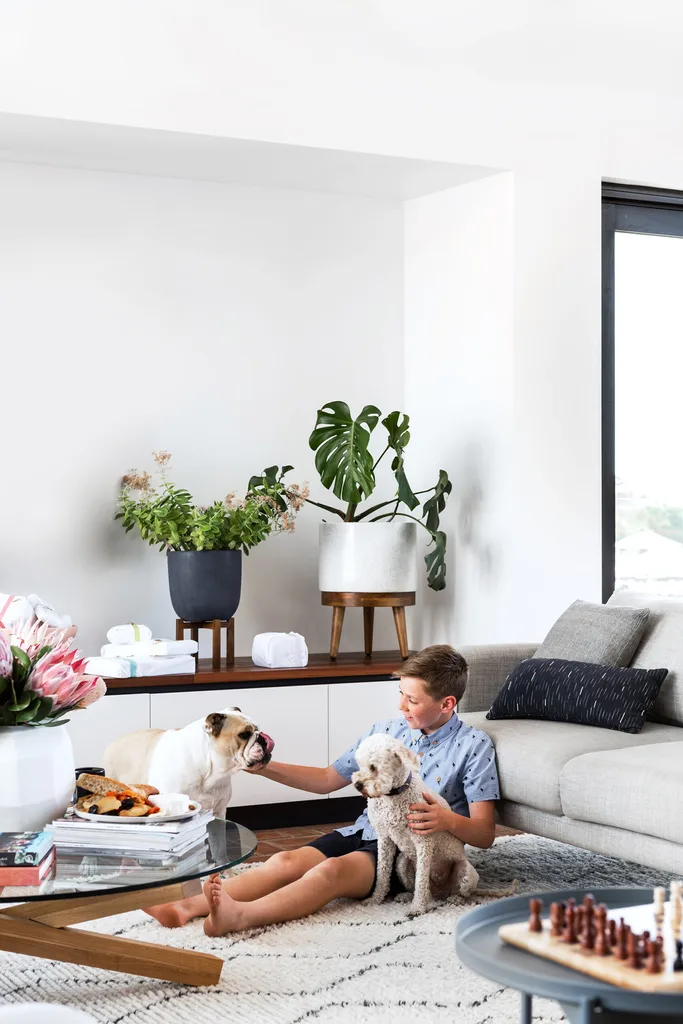
Henry plays with English bulldog Poppy and Taxi. The cushions are made from ethically sourced textiles, always a consideration for Lisa.
Stepping inside, a large entrance area features a drop-off zone for bags and keys. A corridor to the left leads to five bedrooms, a bathroom and laundry, plus a multipurpose zone.
On the other side, where the land falls away, a bridge-like walkway passes over a lap pool underneath, past an office, a children’s study and a powder room to a large kitchen, living and dining space.
Mal says his favourite spot is the cosy main living space, while Lisa nominates the expansive kitchen/dining zone.
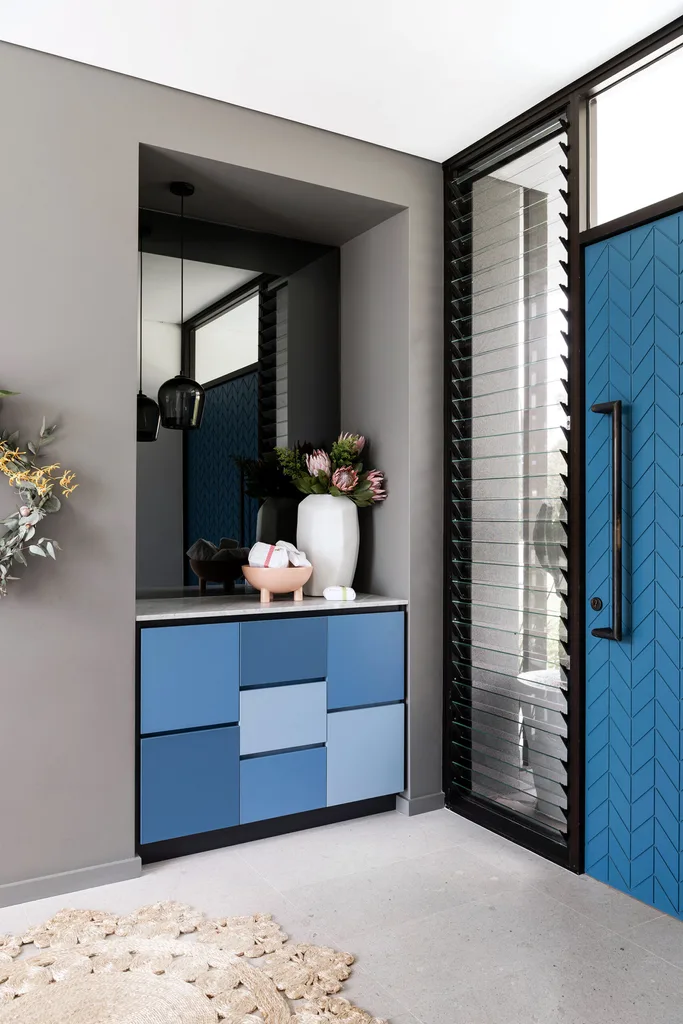
Blue and grey hues are paired throughout. The front door opens to a Mondrian-style arrangement of Laminex panels.
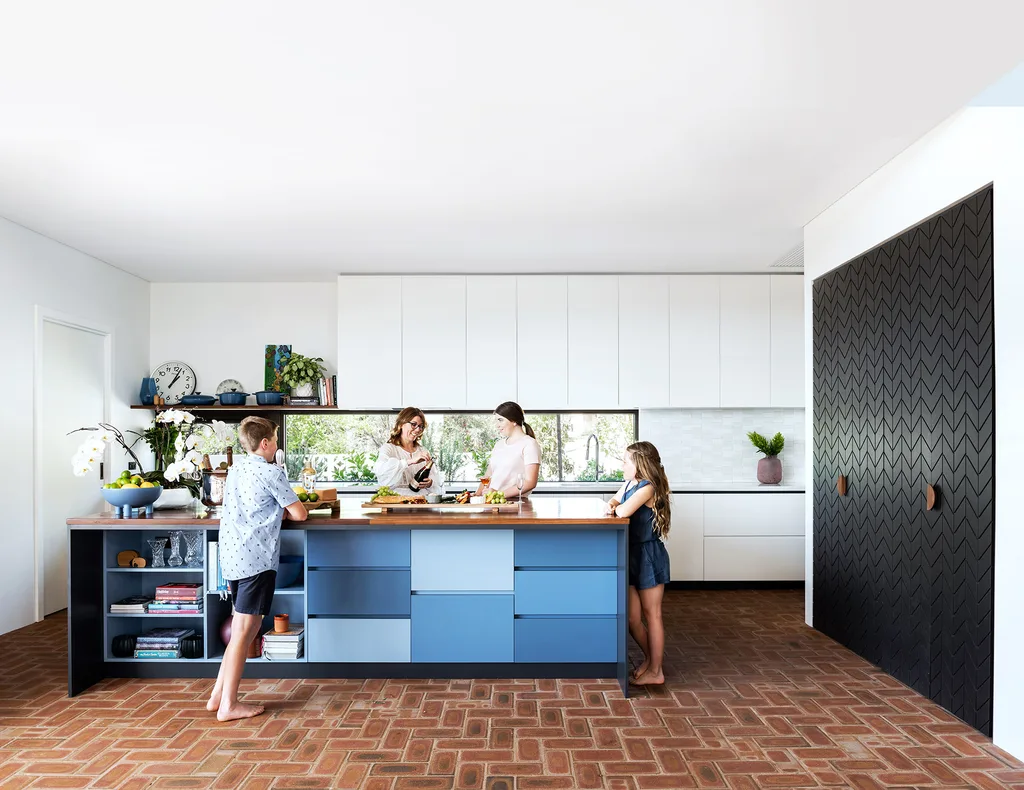
The command centre for Christmas lunch preparations features a benchtop in recycled Queensland spotted gum with joinery in vibrant shades of blue, Lisa’s favourite colour. Custom chevron-striped doors reveal a coffee and cocktail station. Herringbone brick flooring was on Lisa’s wish list. ‘
Christmas Day in this household starts with the fun of watching children open pillowcases full of presents and continues with an extended family celebration.
“Now that we have a great home for summer entertaining, we’ll have everyone over and spend the day eating and swimming,” says Lisa.
The Christmas lunch menu will feature lots of prawns, a roast turkey and homemade pudding with hidden coins, a cherished tradition from Lisa’s family.
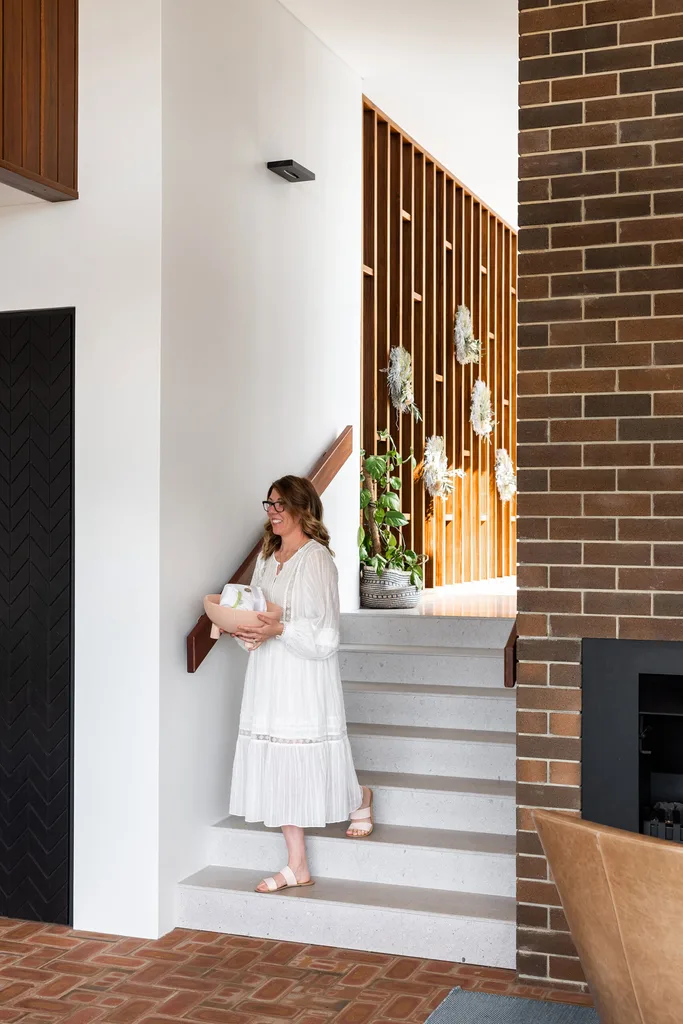
Lisa scouts hiding spots for gifts.
The lower-ground level accommodates a garage, gym and storage space.
Outside, a basketball half-court, a pool with a 25m lap-swimming leg, a shaded dining area and sunny conversation pit are contained between the two living wings.
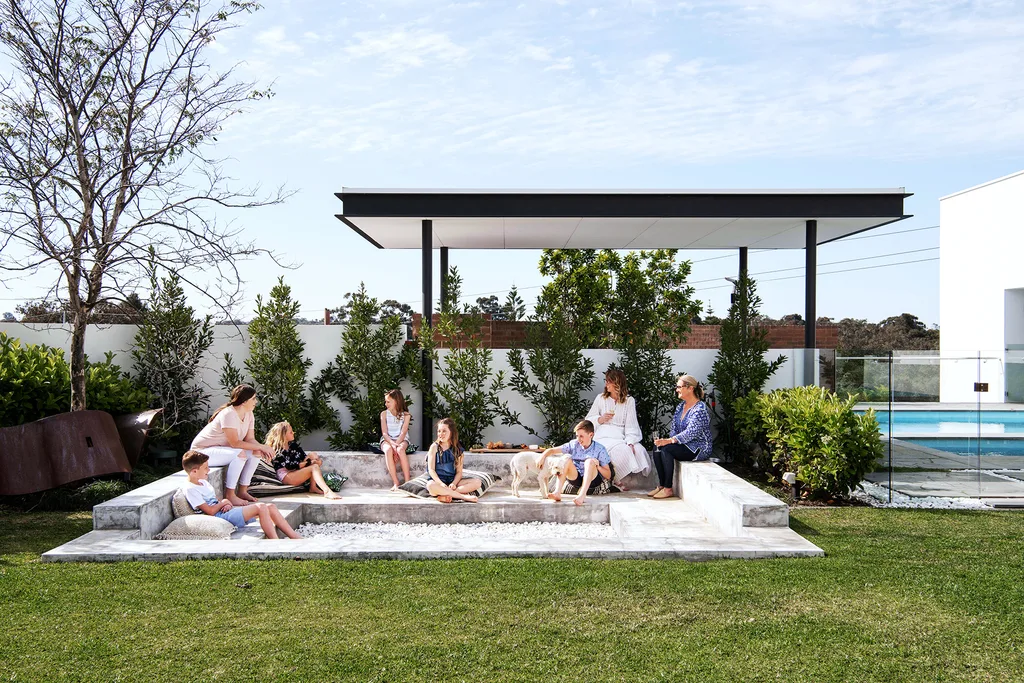
The conversation pit is an ideal spot to chat or keep tabs on the kids playing basketball. Landscaping by Mon Palmer.
“The house is interesting, practical and beautiful,” says a satisfied Lisa.
“The finishes and fixtures are resilient and have tolerated three dogs and three children really well. It’s our kind of luxury.”

