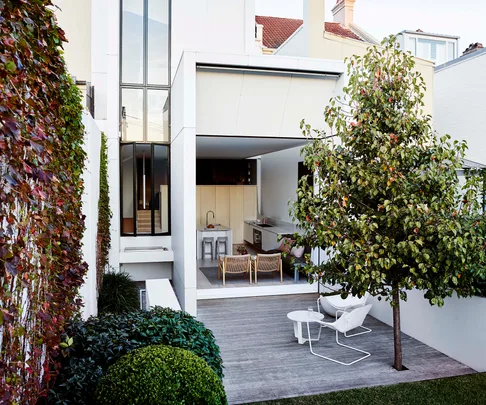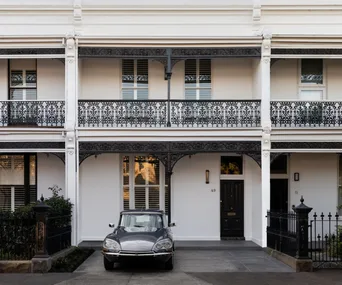Harnessing natural sunlight, rethinking the floorplan and using every inch of available space were at the top of the agenda for this terrace house renovation in Sydney. As is often the case with Victorian era terrace homes, tactics for increasing a sense of space and light were integral to the redesign.
Raising the ceiling height, installing skylights and opening up the kitchen, living and dining room to the private courtyard have created a home the owners are delighted to spend time in. A soft-colour palette bounces sunlight around the home, while unexpected touches of marble give the home an understated, refined elegance.
William Smart of Smart Design Studio discusses the challenges of renovating a terrace home and how they navigated the tricky balance between its old and new features.
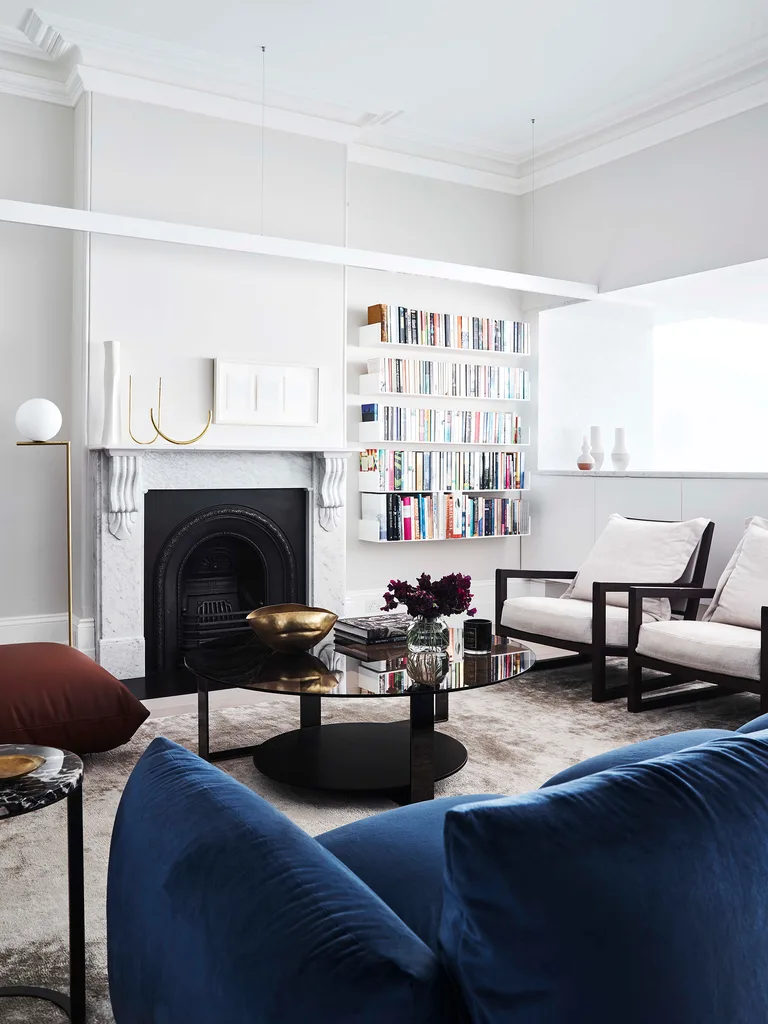
In the formal living room, Maxalto armchairs from Space, and ‘Marenco’ sofa and pouf from Poliform surround a Minotti ‘Bresson’ coffee table.
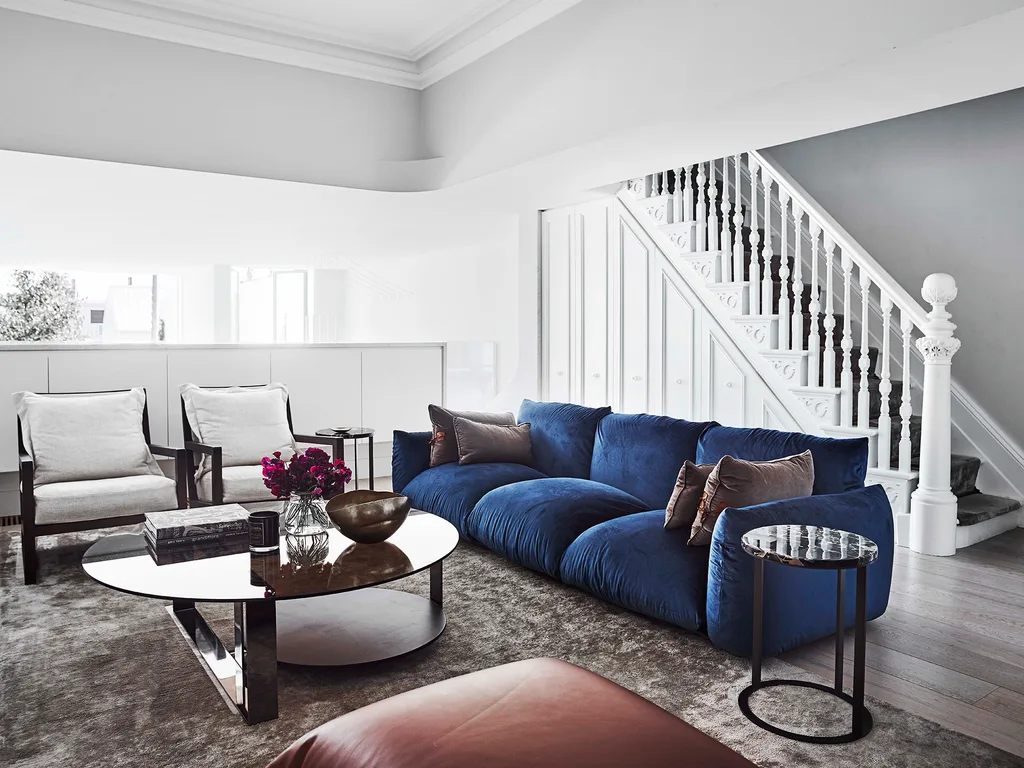
Robust fabrics in deep hues were chosen for the living room in order to withstand the demands of family life.
How did you become involved with this project and what was the client’s brief?
The clients had seen our Mandalong House project, a refined updating of a traditional house.
They wanted more light and openness in their house and a fluid connection between inside and outside.
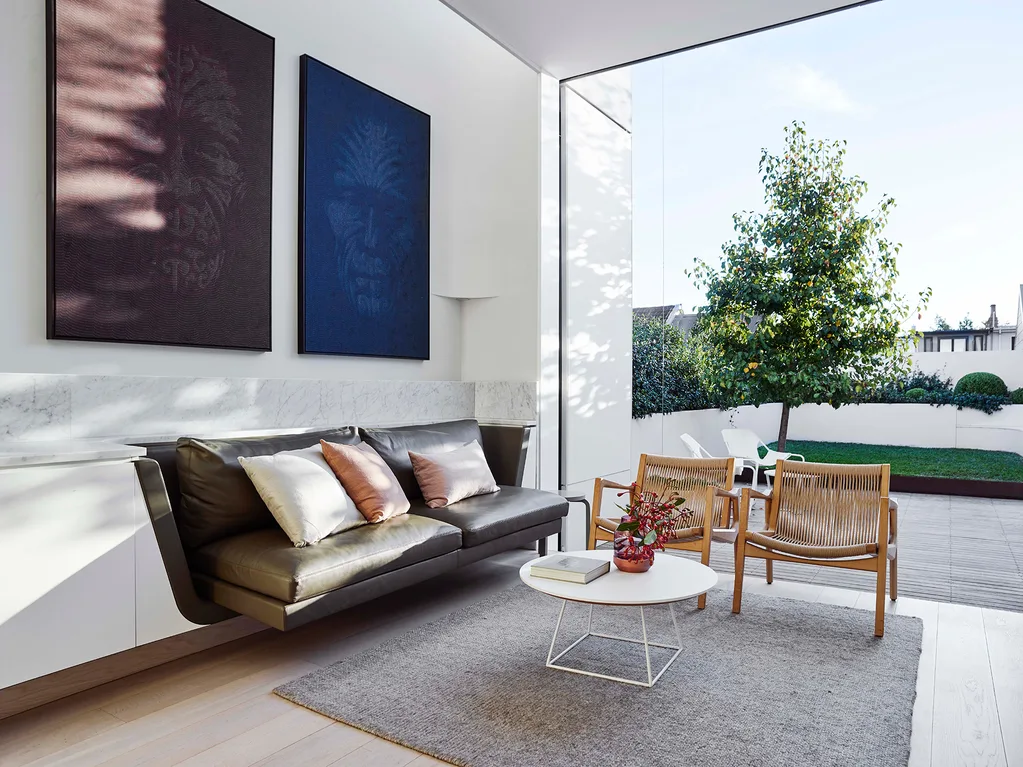
King Tawhiao and Ihaka III artworks by Gareth Barlow in the casual living space. “We have used height to counter the narrow site and the house doesn’t feel constricted,” says Smart.
What were the challenges and how did you resolve them?
The house had a traditional Victorian format and the formal rooms were dark. Bringing in light was a challenge.
A skylight now runs the length of the kitchen and the formal rooms open onto a light-filled generous living/dining/kitchen space.
We have used height to counter the narrow site and the house doesn’t feel constricted. There was no connection between the indoors and the Japanese garden outside, so we took the level change internally.
The living/dining/kitchen now has very high ceilings and flows directly onto the terrace and grassed area.
Marrying old and new was another challenge. A curved ceiling connects the existing house to the new extension.
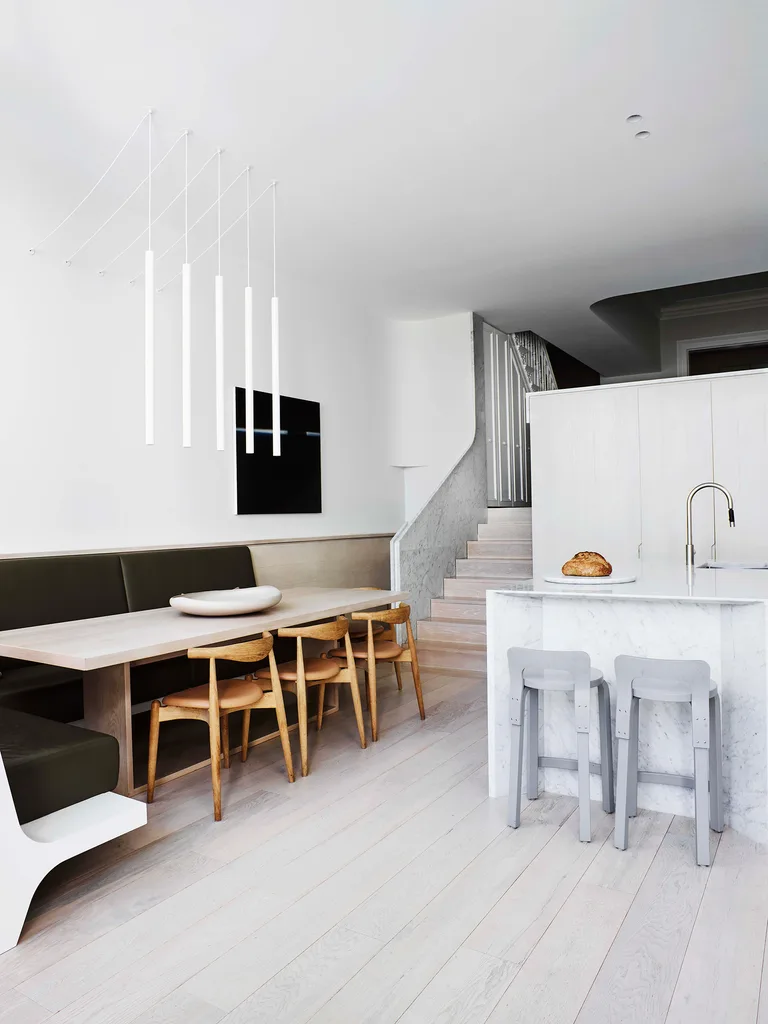
Custom pendant lights hang above the built-in bench seat and dining table with Carl Hansen + Søn ‘Elbow’ chairs from Cult.
How would you describe the completed interior?
The older work of Álvaro Siza informed the architecture, especially where the stone and timber fold around corners in quirky ways.
The interiors are contemporary, layered with muted blues, mauves, caramel and greys.
It’s sophisticated family living.
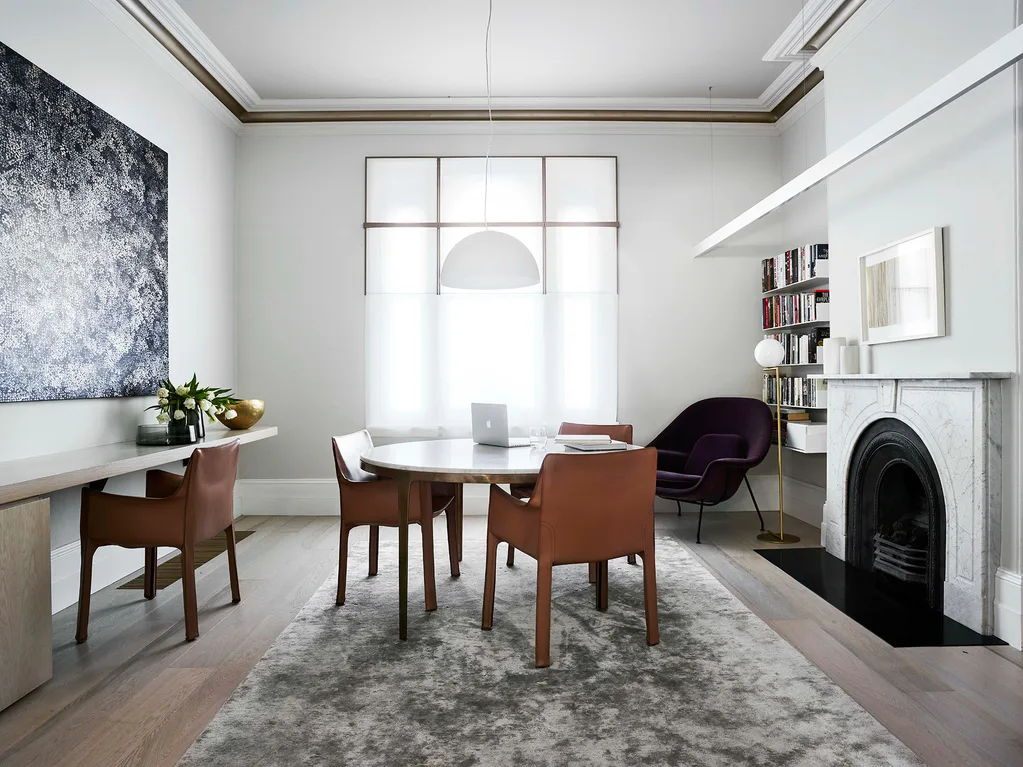
In the formal dining room, ‘Moonlight’ artwork by Simon Taylor hangs above the study desk. Cassina ‘Cab’ chairs from Space surround a Barbera dining table from Catapult.
What are some favourite elements?
The spatial qualities are my favourite thing, achieved with high ceilings and large volumes.
I also love the marble handrail on the staircase that connects the formal and casual living rooms.
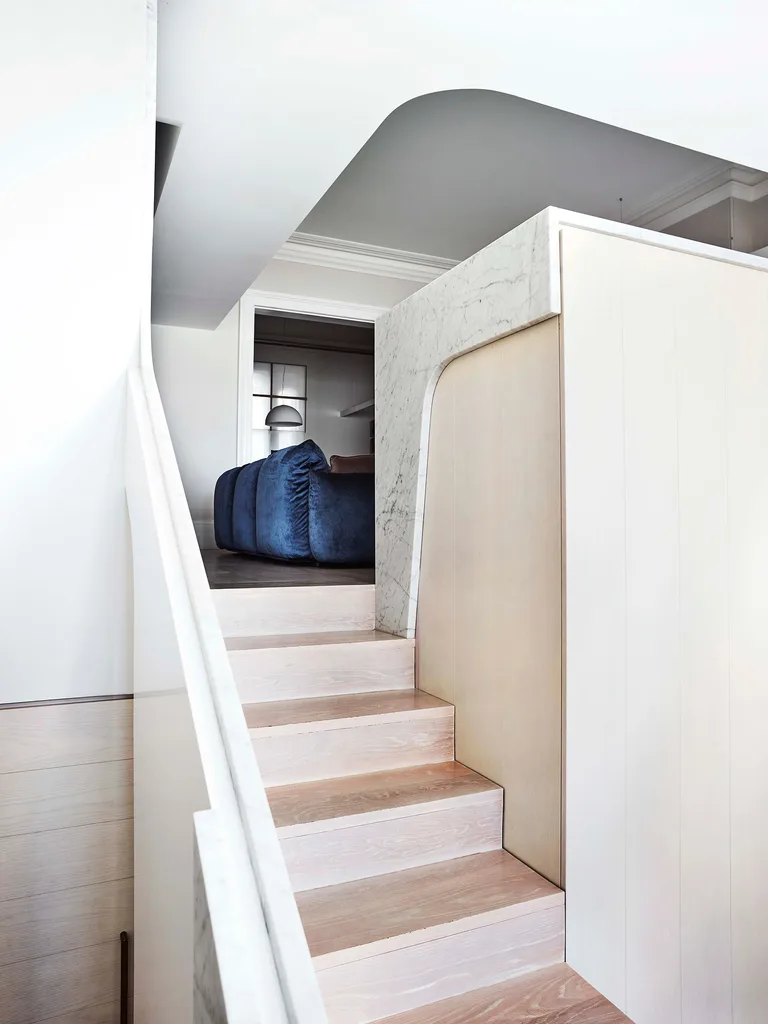
Curves in the ceiling and marble-clad joinery connect the old and new zones.
What informed the selection of furniture, art, fittings and finishes?
The finishes are light and neutral to allow the owner’s contemporary art to shine.
The furniture had to be suitable for a family with young boys, so blue velvet and khaki leather upholstery were chosen.
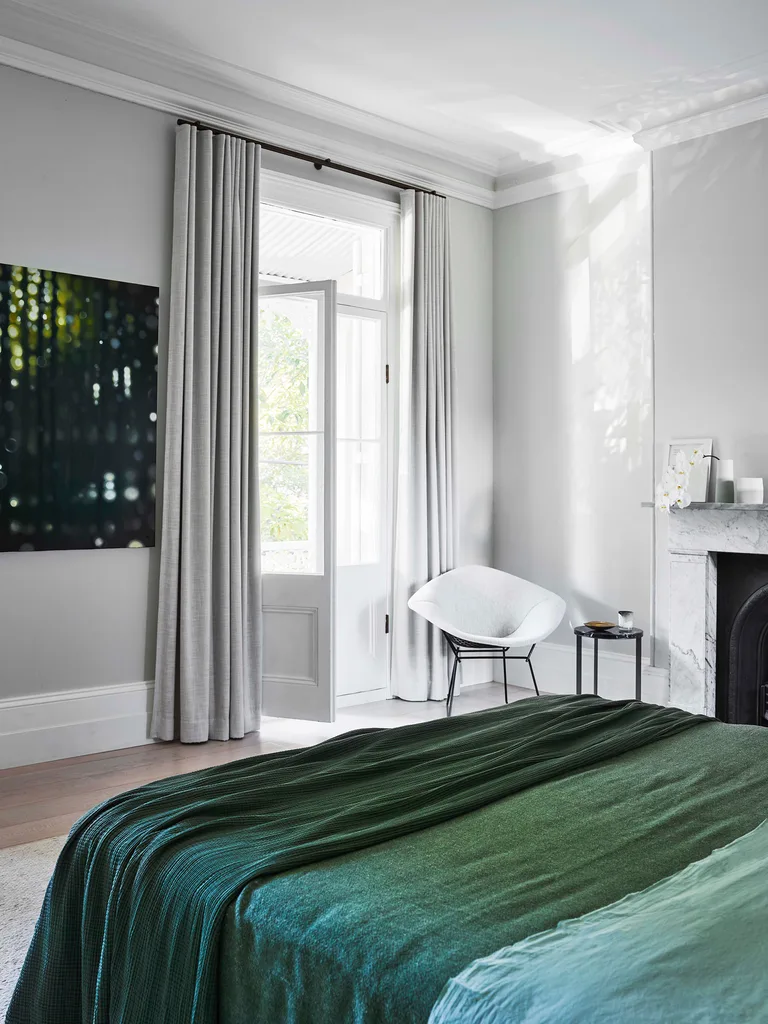
In the bedroom, ‘Between the Doors’ artwork by Chris Bellamy, curtains and rods by Simple Studio.
Were the owners happy with the execution? How do they use the space?
They are delighted and wouldn’t change a thing. Every corner of the house has been thought out and there’s a place for everything.
They spend more time at home than before.
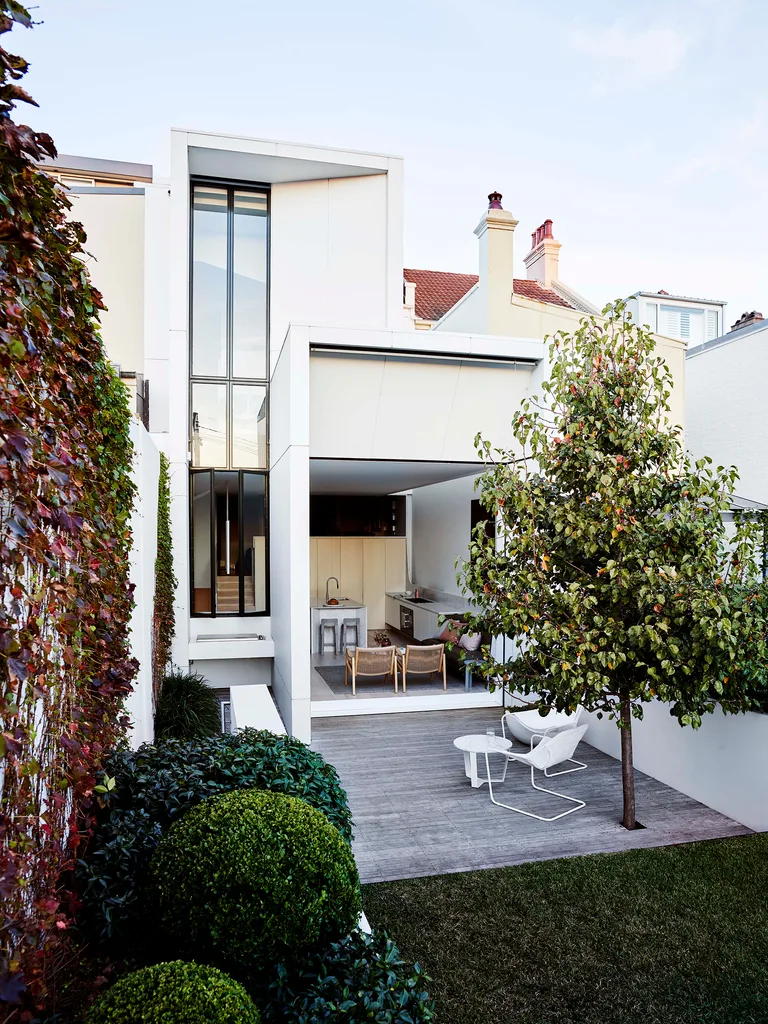
The rear elevation of the house shows the now fluid connection between inside and out. Objekto ‘Paulistano’ chairs from Hub and a Tait ‘Nano’ coffee table create an intimate seating area within the manicured landscaping by Christopher Owens.

