Looks are often the last thing on our minds when it comes to designing the hardest-working spaces in our homes. Function tends to well and truly trump form in our thoroughfares, laundries, and mudrooms, which are made to hide the mess from our main living areas.
But good design is all about finding the balance. It’s about bringing something special to even the most mundane of rooms. And when you’re building a luxury home like the Block contestants are (with whopping price tags to boot), considered design needs to permeate even the most practical of spaces.
This week the contestants tackled all of the connecting rooms in their homes: hallways, breezeways, powder rooms, laundries and mudrooms. (Yes, all of them. In just seven days.) And if that wasn’t enough, they had to do it all while contending with the mountains of mud forming around their homes as a result of seemingly never-ending rain.
It’s been dubbed ‘hellway’ week in past seasons, and for good reason. Not a single team finished all of their rooms this week – which ranged from a total of 82sqm in Tom and Sarah-Jane’s house, to 51sqm in Ankur and Sharon’s. “So tonight’s winner is really going to be the team that best designed their connecting spaces and came up with the best and most cohesive plan,” explained Scotty to the sleep-deprived, paint-covered contestants at judging.
Let’s get into it.
HOUSE 1: TOM AND SARAH-JANE
Score: 26 ½
“I love their style,” said Shaynna Blaze, stroking the tartan wallpaper wrapping the entrance hallway. But it was what was waiting around the corner, in the breezeway, that really caught the judges by surprise. While Darren Palmer loved the fireplace and armchairs, Shaynna admitted it wouldn’t be the first place she’d choose to sit. Regardless, she recognised its functional benefit for heating the expansive space.
On that, Neale complimented Tom and Sarah-Jane’s knack for dimension and knowing how to fill a room. “That is something we’ve seen other contestants on The Block struggle with when they’ve had super enormous huge spaces,” he noted. Darren added that he would have preferred two round rugs on the floor – a much easier fix than the plasterboard which had warped on their square set ceiling.
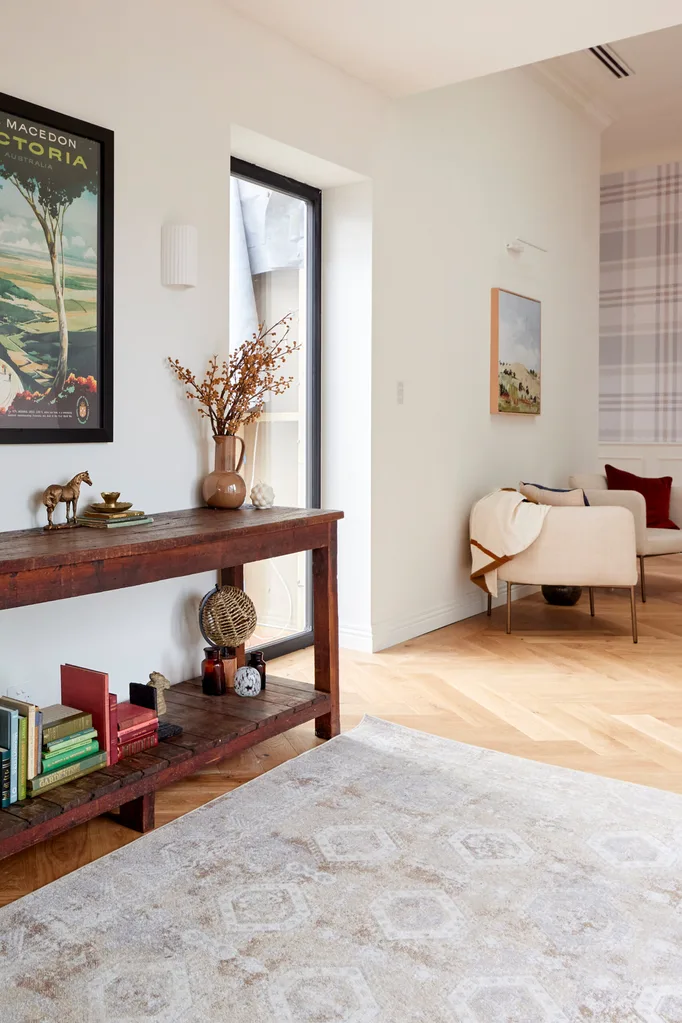
Tom and Sarah-Jane’s front entrance is the perfect blend of contemporary-country. We love the way they’ve mixed antique finds with more modern pieces, to give the home a luxe-country feel.
(Photo: Nine)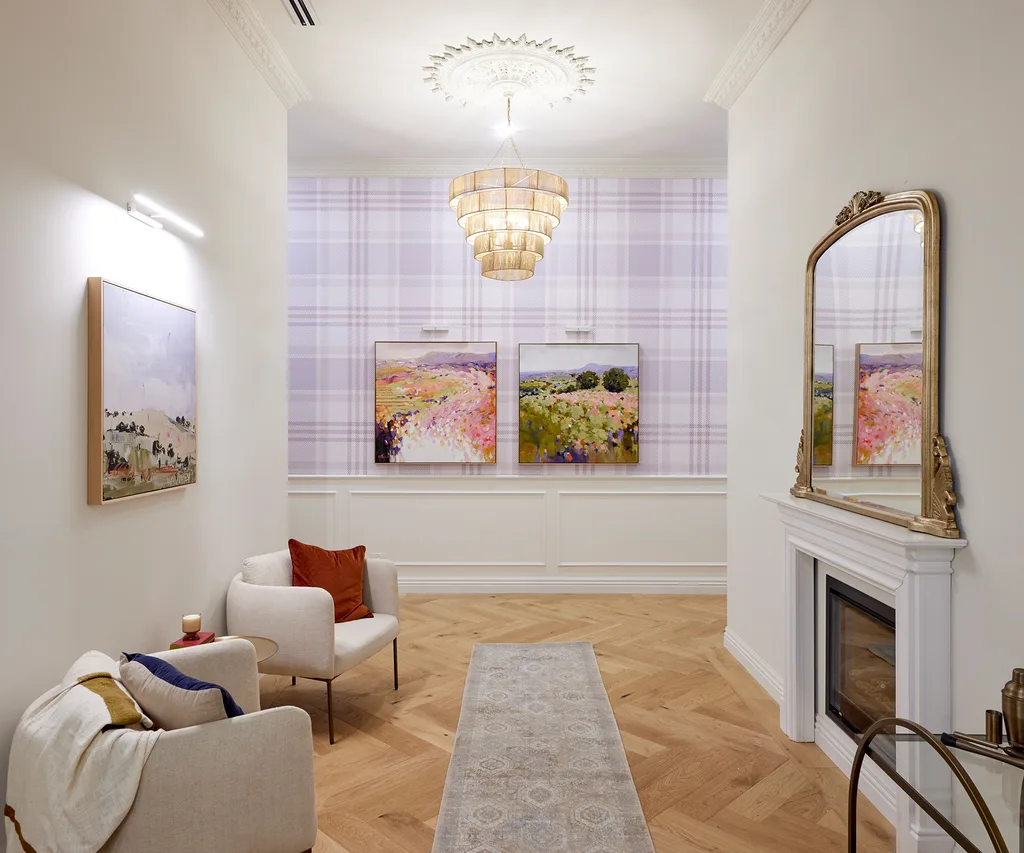
Sarah-Jane is the queen of consistency when it comes to styling, and has incorporated this rope chandelier in a number of her spaces.
(Photo: Nine)Down the hallway, the judges loved their choice of artwork, (“It’s like an art gallery,” said Neale) and the long runner which really accentuated the length of the hallway.
But upon entering the mudroom and laundry, the judges jaws quickly dropped over the brick-look floor tiles and built-in leather dog bed (“which matches the leather bench seat,” noted Darren.) “It’s such a luxurious layering of finishes,” he added, of the brass mesh doors and dark cabinetry. “It’s homely and it’s luxe but it’s also highly functional,” said Neale.
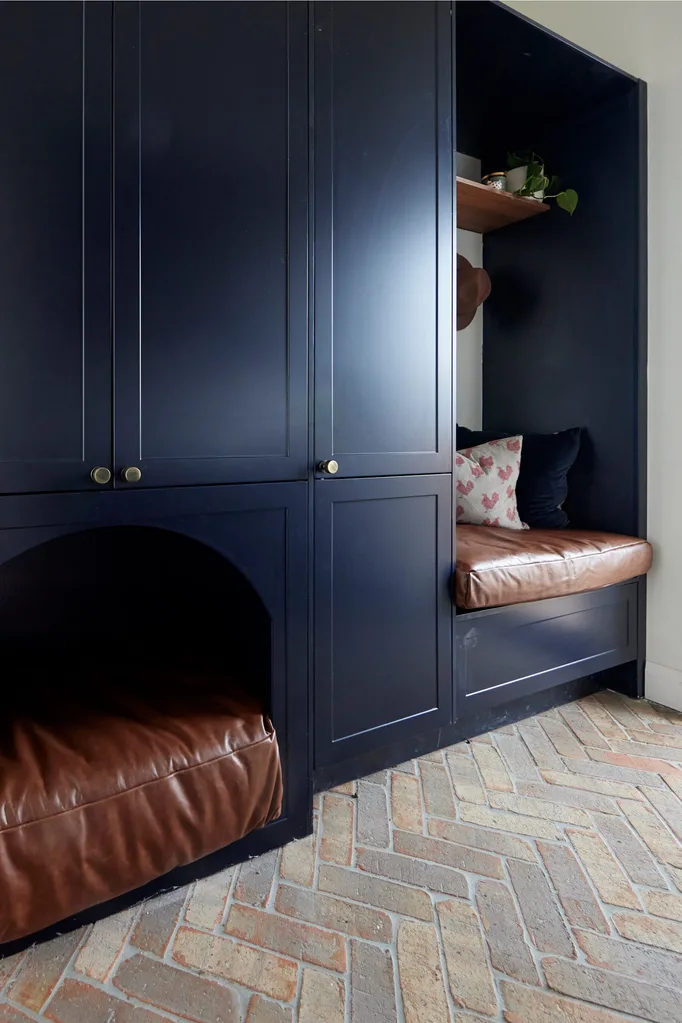
Tom and Sarah-Jane’s beautiful matte ‘Sierra’ profiled cabinetry doors, with a stylish built-in pet bed, were supplied by Freedom Kitchens.
(Photo: Nine)Moving over to the laundry, the judges appreciated how they’d used “complementary but contrasting” coloured cabinetry to distinguish between the two zones. “My god I’d love this in my home,” said Neale. And praise doesn’t come much higher.
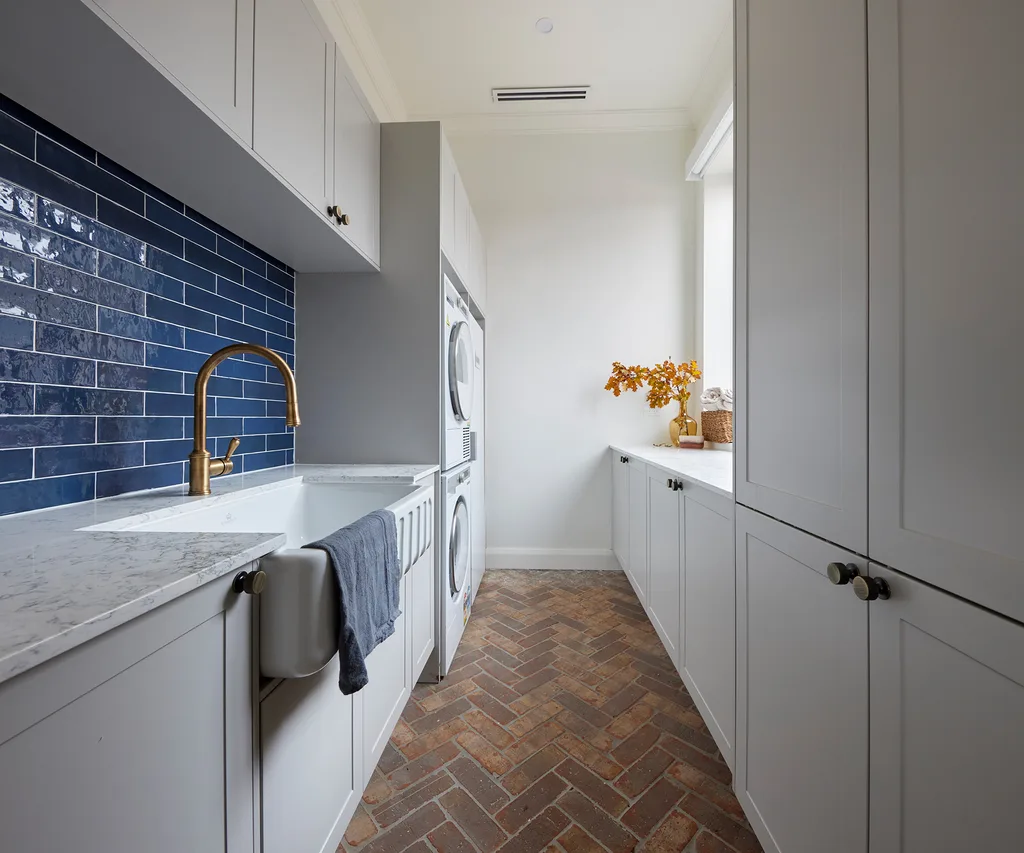
The herringbone brick flooring from PGH Bricks is not only a hard-waring choice for a working space, but is the perfect contemporary-country look.
(Photo: Nine)HOUSE 2: RACHEL AND RYAN
Score: 25
The fact that the front door didn’t close after the judges walked through it was a good indication of the Rachel and Ryan’s week. After their tiler (and backup tiler) called in sick, Scotty saved the day by lending them his own team, but it still wasn’t enough to get them over the finish line.
“I like the lighting layout,” said Darren, forever finding the positives. “I like how the spotlights highlight the artwork.” Unfortunately, they weren’t so sold on the artwork itself. They did, however, like the nook with built-in bench seat. Shaynna thought the fluted Laminex MDF panel and rustic timber elements were the perfect contemporary-country mix, while the baskets were just begging to be filled with shoes and school bags.
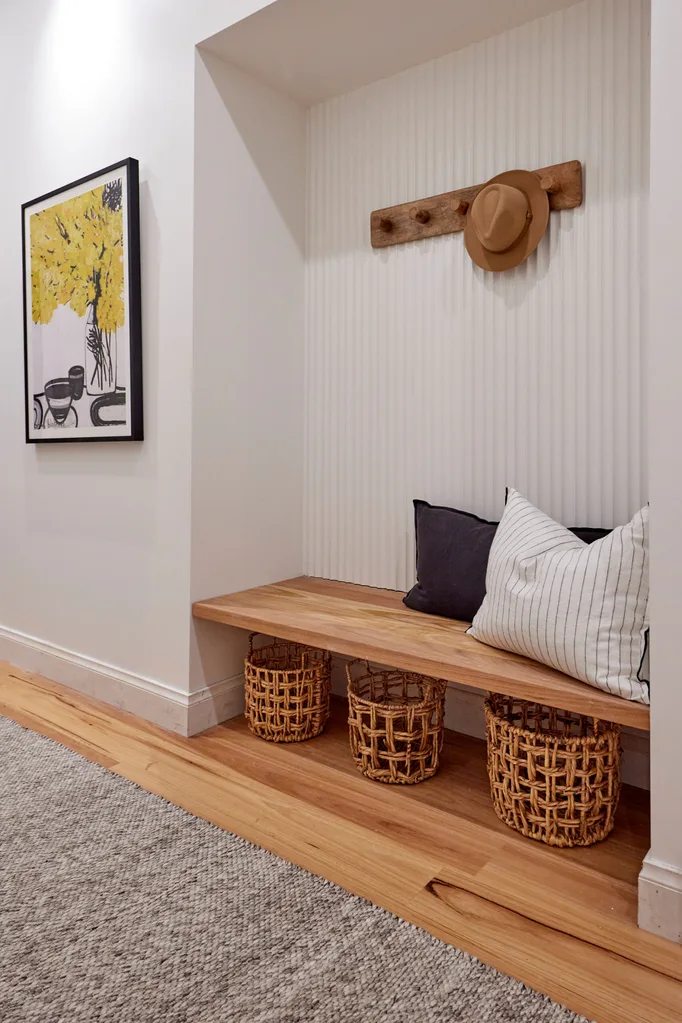
The woven baskets and plush cushions gave the practical built-in nook by Rachel and Ryan’s front door some warmth and sense of ‘home’.
(Photo: Nine)Around the corner, a stunning skylight scored them a few gasps, but nothing compared to Shaynna’s shrieking delight at their two huge linen cupboards. Further down the hall, at the main entrance, Neale loved how they’d repeated the fluted panelling on the raked ceiling. “It almost creates the impression of an old-fashioned corrugated roof,” he said. “And that’s where the old and the new [part of the house] meet,” added Shaynna.
From here, things got a whole heap better for the couple. Shaynna loved the platform entrance and artwork, while Darren commended their clever use of angled ceilings to draw the eye. “Rachel and Ryan arguably got off to a shaky start, but now they are really really gaining strength and it feels like they’re gaining confidence,” noted Neale.
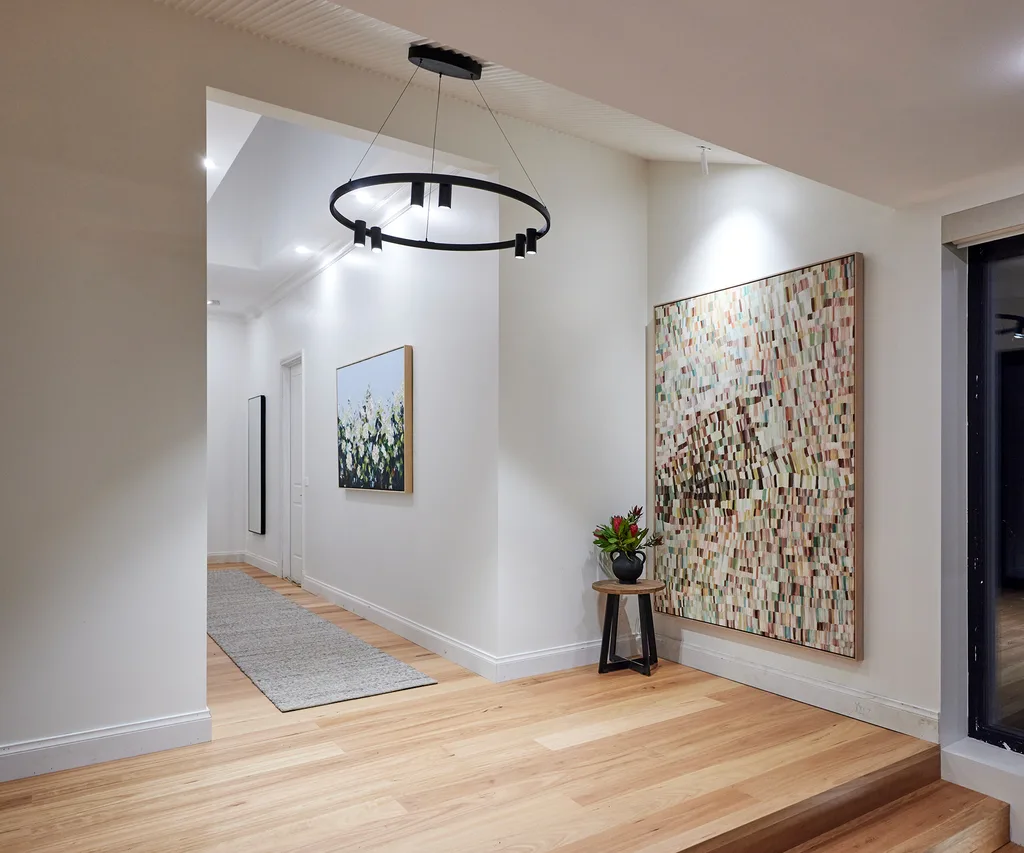
While the judges were unsure of some of Rachel and Ryan’s art choices, they all loved the Aerial Landscape piece by Theo Papathomas at their front entrance.
(Photo: Nine)In the laundry and mudroom, the judges loved the brick-look floor tile and benchtop (“It does make me wish we’d seen this in the kitchen,” said Darren, “they could have won”) and their choice of appliances – particularly the Samsung Drying Cabinet. “Buyers are going to love this stuff,” added Scotty. “Despite your issues finishing this week, the judges think that your home is really unfolding as a contender for one of the best houses on The Block.”
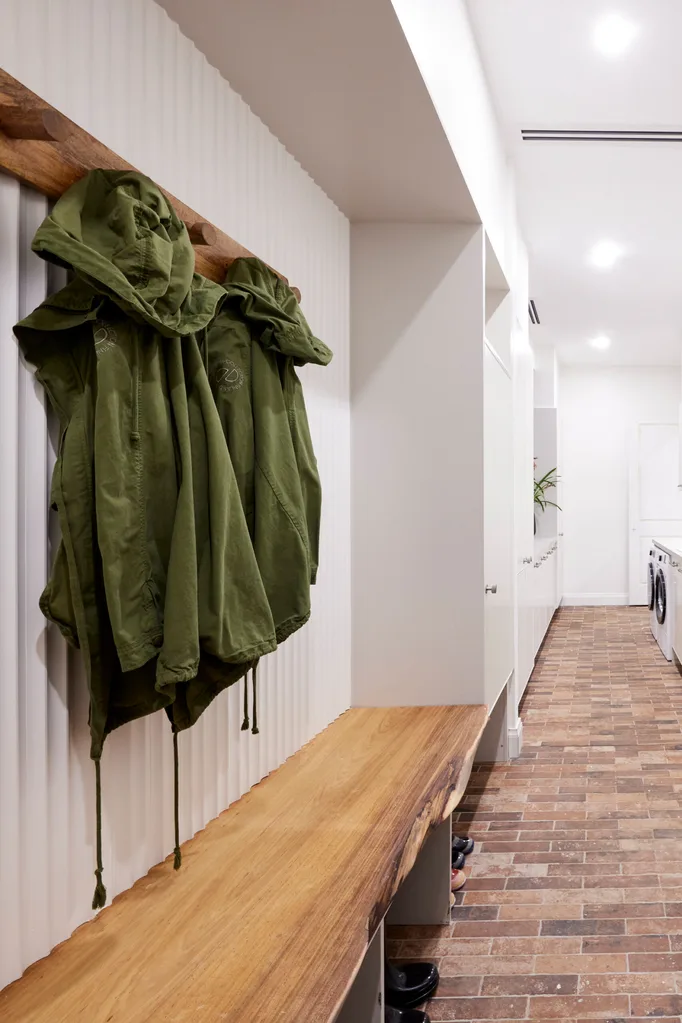
Live edge timber, like on the bench seat in the laundry and mudroom, is Rachel and Ryan’s signature look and features throughout their home.
(Photo: Nine)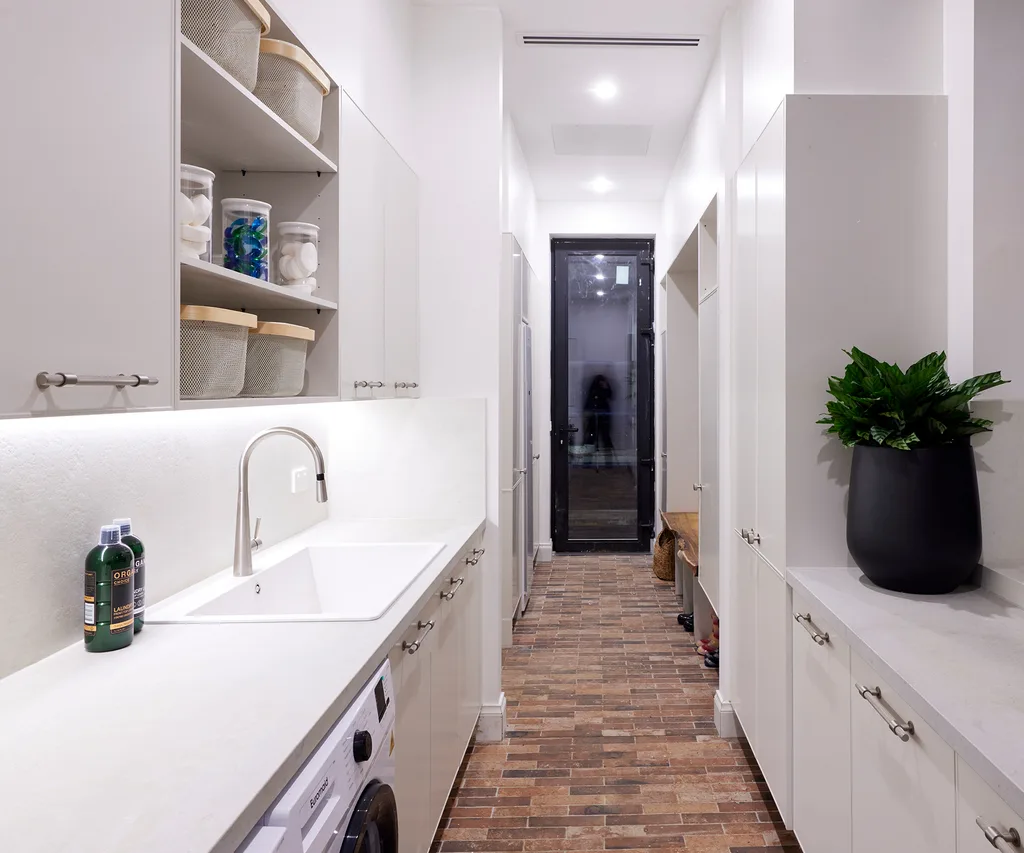
The open shelves in the laundry are styled with mesh baskets that cleverly hide clutter while still showing what’s inside.
(Photo: Nine)HOUSE 3: ANKUR AND SHARON
Score: 23
When it comes to drama on The Block, Ankur and Sharon tend to have it in bucket loads. If it isn’t to do with their tense client-builder relationship, you know you’ll find it in their interior design. And this week didn’t disappoint.
Upon entering their hallway, the judges seemed to struggle for words, so settled for simply pointed out things they saw: “beautiful door”, “charcoal sheers”, “dark rug”, “drama.” Once they’d wrapped their heads around it, Neale decided he ultimately liked it (“This house, for me, has always had a slightly gothic-camp quality about it”) and Shaynna definitely did not (“Oh god.”)
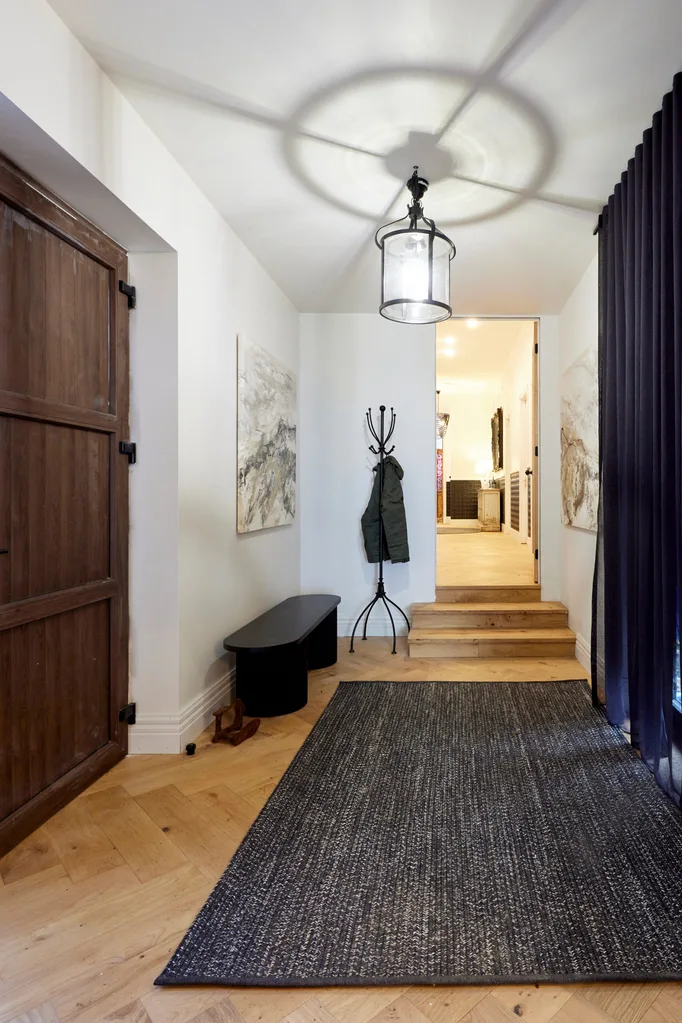
While Shaynna questioned it, Neale loved the iron pendant light from Schots, that was hanging in the entrance hallway. And you can’t argue with the shadow it casts – talk about drama!
(Photo: Nine)The Art Nouveau-style pressed metal panelling in a Victorian house was a big no-no for Shaynna, who was left searching for the detailed archways and corbels that had once adorned the original home. Darren loved the black gilded mirror, Shaynna thought it was too high. Neale and Darren thought the gemmed puma table lamps were fun, Shaynna thought they were “disgusting”. And on it went.
Ultimately they all agreed that the space lacked warmth, which Neale suggested could easily be fixed by painting the white walls a “biscuit-y, oaty colour”. “There is a part of me that is silently applauding Ankur and Sharon for getting their mojo back,” he added.
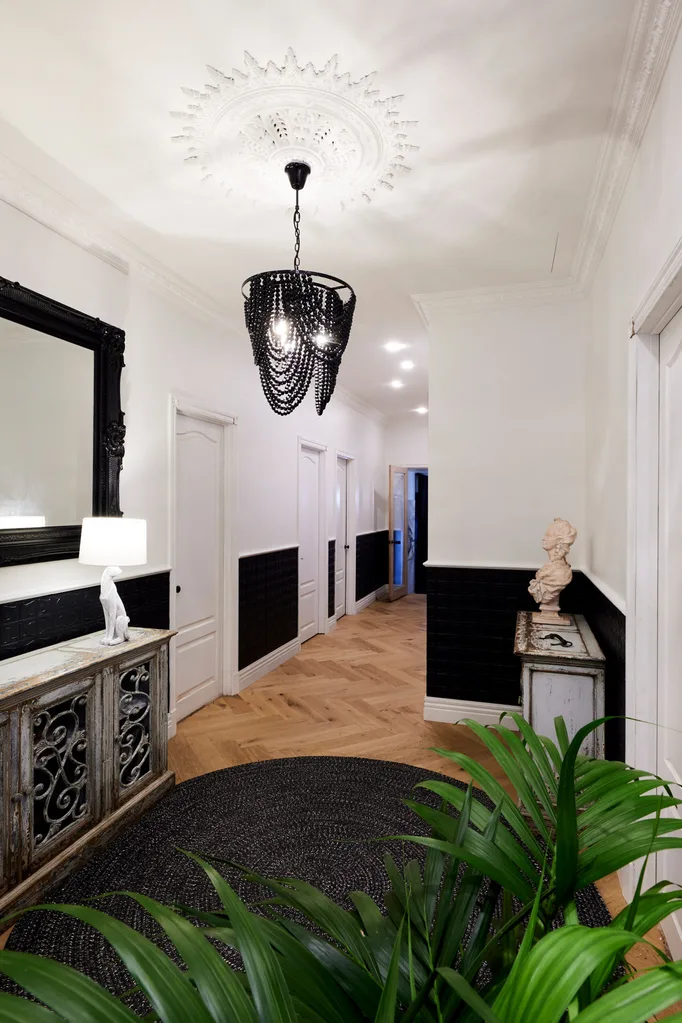
Herringbone floors, ceiling roses, black pressed metal panelling, and a beaded chandelier – Ankur and Sharon’s home may be polarising, but for the right buyer, there is lots to love.
(Photo: Nine)Moving on to the laundry and mudroom, Shaynna finally found something nice to say. “How much do you want that!” she exclaimed of the built-in dog bath, to which Neale replied: “Very much.” They all loved the patterned floor tiles that referenced the main bathroom, the Caesarstone Empira Black benchtops, and built-in bench seat. Shyanna fawned over the freestanding vanity in the powder room, which they agreed was a “massive value add” for the home. The end.
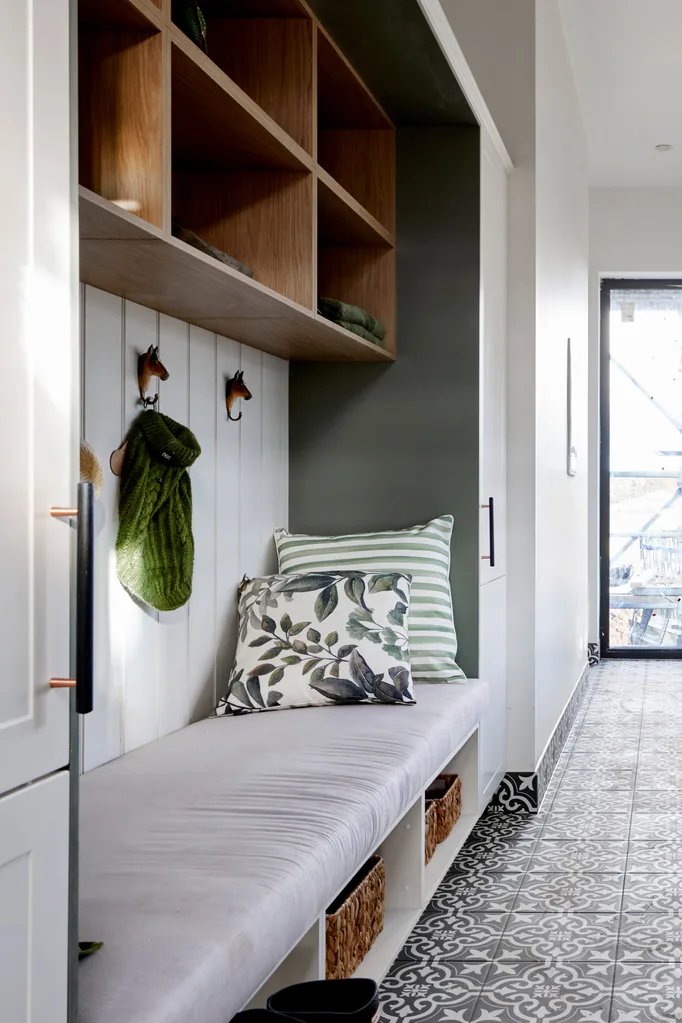
The judges loved the repetition of the patterned floor tiles from their main bathroom in the laundry and powder room.
(Photo: Nine)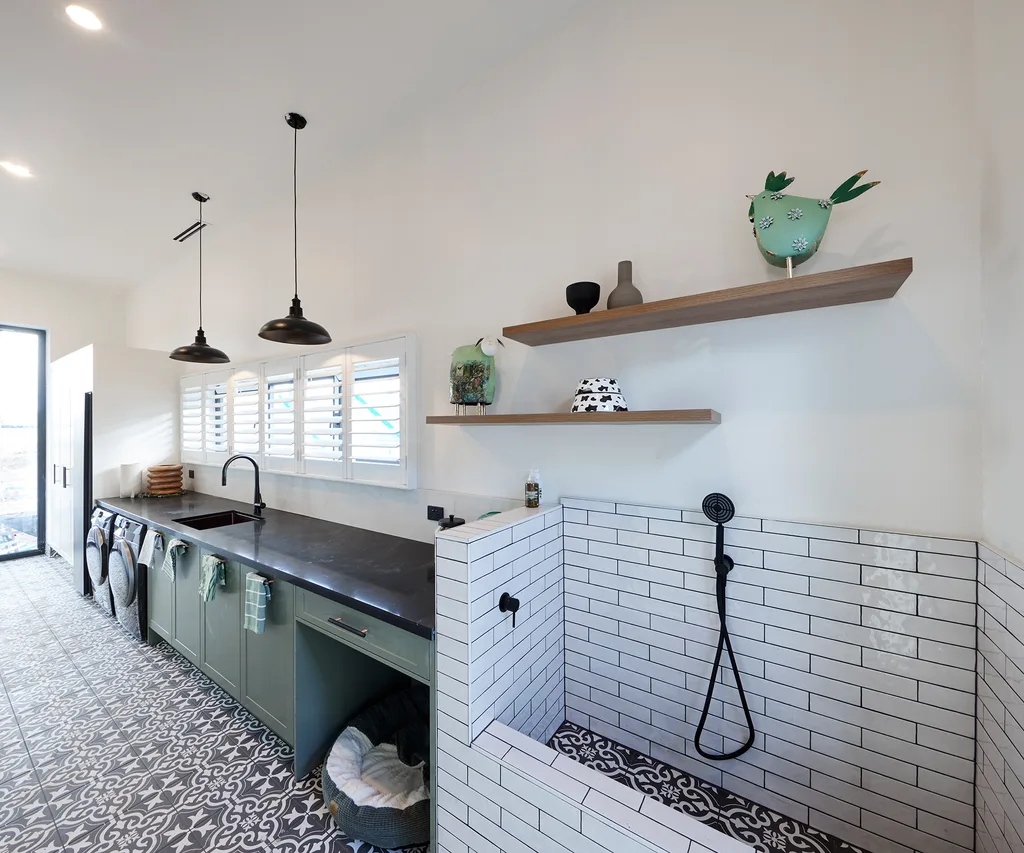
While Shaynna thought Ankur and Sharon’s hallway design was a “dog’s breakfast,” she described their laundry and mudroom, with a built-in dog bath, as a “dog’s paradise.”
(Photo: Nine)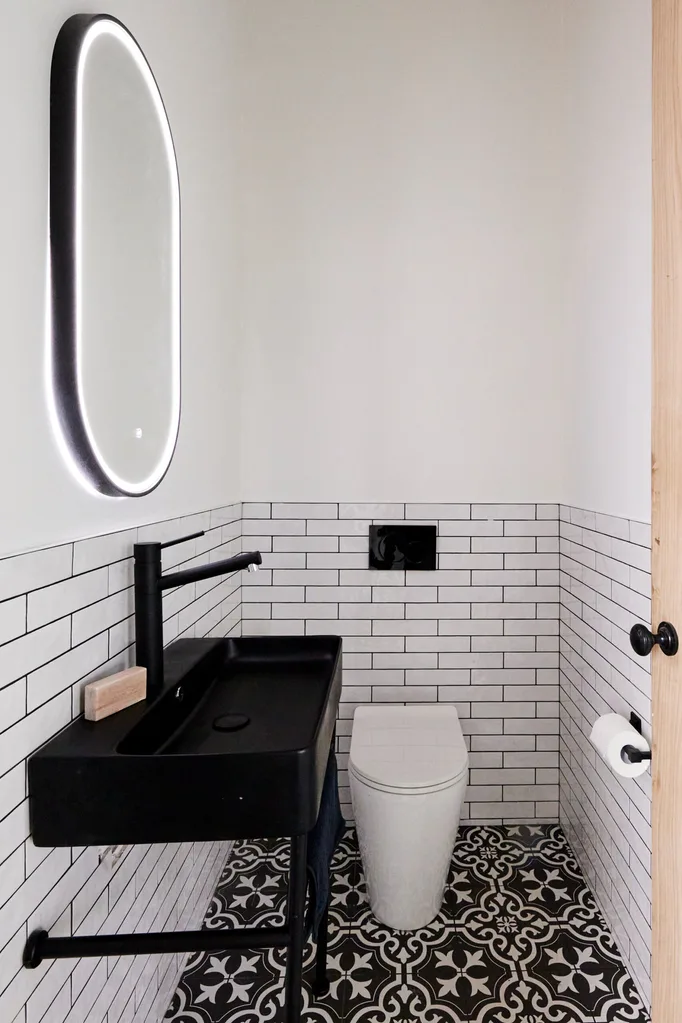
The ‘Flourish Motif’ black floor tiles from Beaumont also come in a range of different colours and patterns.
(Photo: Nine)HOUSE 4: DYLAN AND JENNY
WINNERS! (Finally!)
Score: 27
Upon stepping into Dylan and Jenny’s entrance hallway, Darren, who up until this point had been fairly quiet throughout judging, all of a sudden had a lot to say. “That rug is heaven…the flooring is gorgeous…I love these pendant lights…I love their art choice, I love this hallway.” For a couple who were yet to win a room, this was a bloody good start.
All three judges loved how they’d tied in “period-esque” details like wainscoting, while still presenting a crisp and modern hallway. The console table and gold mirror vignette anchors you upon entry, and “sends out a really strong message,” said Neale (although he noted the mirror could have been a smidge bigger.)
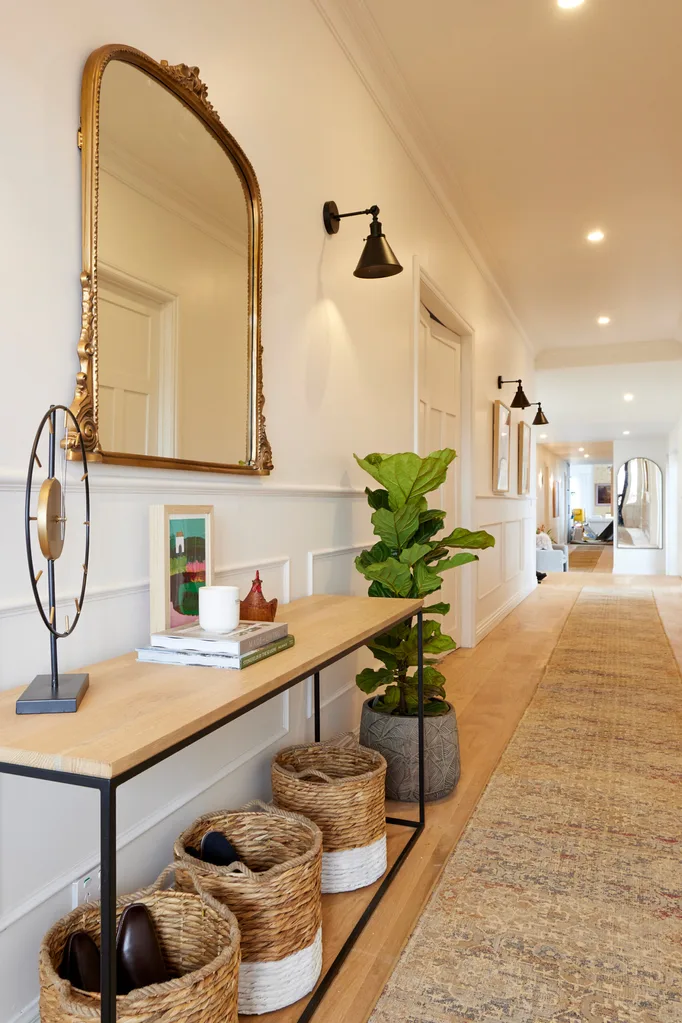
The judges felt the styled vignette by their front door, with woven storage baskets, a pedestal-look clock and potted fiddle leaf tree, really anchored the home.
(Photo: Nine)Halfway down the hallway – the very, very, very long hallway – two tub armchairs caught Shaynna by surprise. “Umm, excuse me, I would sit here and have a cuppa, I would sit here and read a book, I never thought I’d do that in a hallway, but this is hot!” she said.
“It’s so elegant, and it’s got a real sophistication,” add Neale, who said he was worried that last week the couple had sunk into a “Hamptons-y sort of vibe” that didn’t work with the rest of their home.
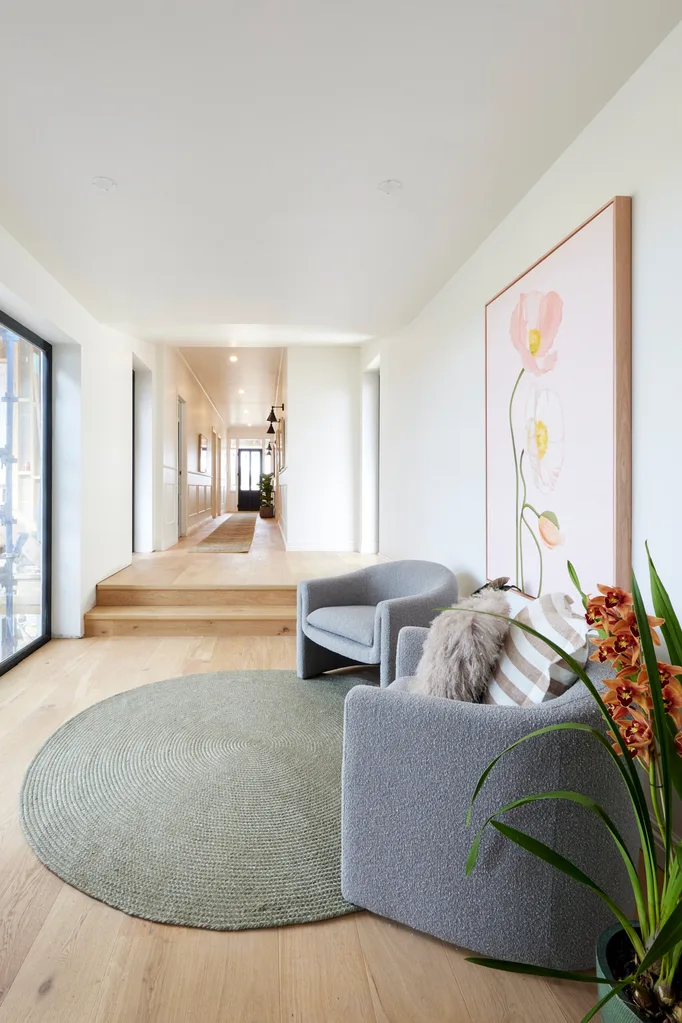
Shaynna thought this seating area, styled with two grey boucle ‘Charlotte’ lounge chairs from Trit, was the perfect place to sit and enjoy the views of the Macedon Ranges.
(Photo: Nine)And there was more to love in their laundry and mudroom, especially the patterned floor tiles that Neale has on the verandah of his own country home (that’s an instant 10, right?). Shaynna loved the double sinks, Neale loved the sage green cabinetry, and Darren loved how the spaces connected to the butler’s pantry. “It feels really coherent, really complete,” he noted.
And here’s the real kicker. Each of the three judges admitted that, had they managed to complete all of their rooms (which still had missing skirtings and architraves), they would have scored a perfect 30/30. In the ever eloquent words of Jenny: “Get the f out of here.”
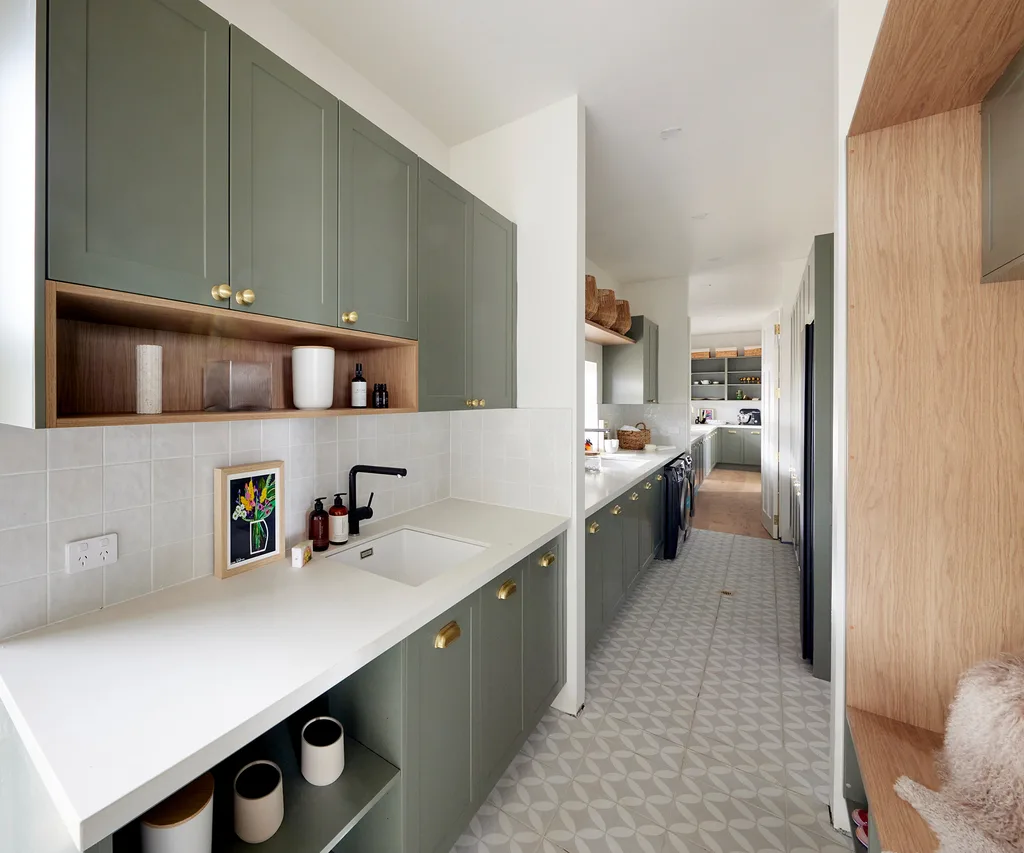
The judges loved the double sinks and how the sage green cabinetry tied into their kitchen and butler’s pantry design.
(Photo: Nine)HOUSE 5: OMAR AND OZ
Score: 20 ½
From numerous site shutdowns to dodgy tilers and failing to get their Freedom Kitchen cabinetry installed on time, Omar and Oz’s week was hell. Yet, Darren still thought the ornate fretwork, cornicing and ceiling roses in their entrance hallway were absolute “heaven.” Although it was a much tighter space than some of the other hallways, “it still has that sort of imposing presence…like a good old traditional, old-fashioned hallway,” said Neale.
And while the judges loved the “wall of glass” windows in their breezeway, the transition into the newer part of the house was not so sleek. “That just looks like a mistake,” said Neale of the ornate skirting that butted right up against a more simple design at the end of the hallway.
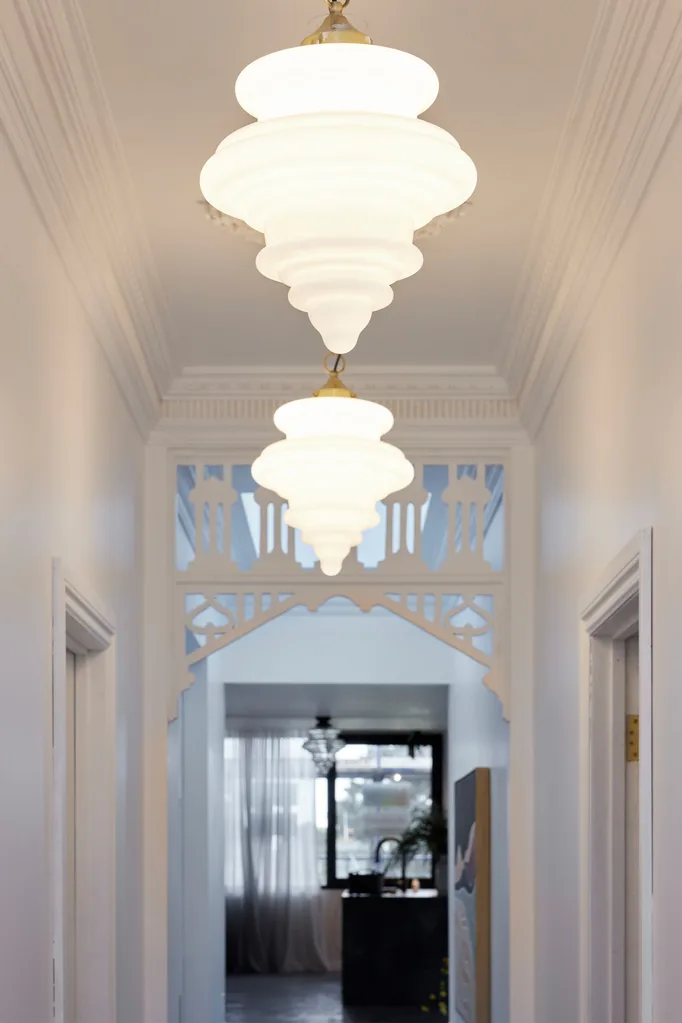
Omar and Oz’s entry hallway may have been smaller than others, but it was packed with period details like cornicing, architraves and original fretwork, which they styled with the Chrysler Large Skyscraper Shades from Beacon Lighting.
(Photo: Nine)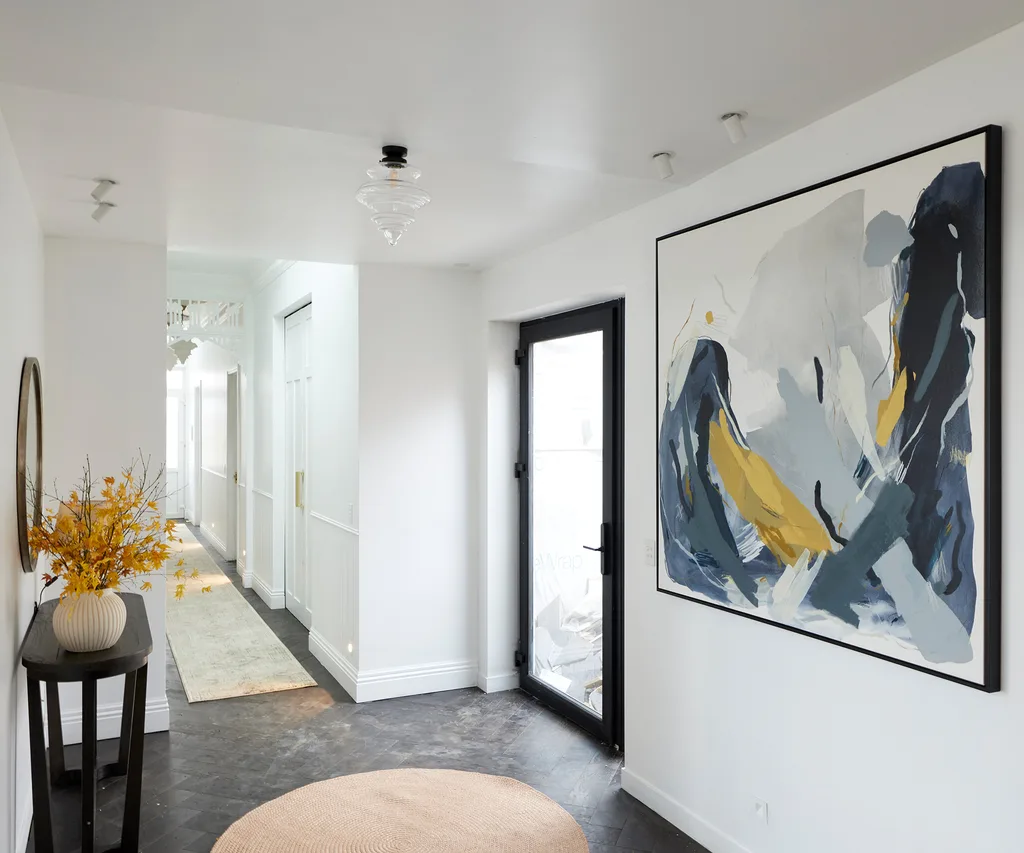
The judges felt like the transition between the original and new part of the house could have been smoother, particularly when it came to their choice of skirting boards.
(Photo: Nine)Turning a corner into another hallway, the judges were wow-ed by the timber batten ceiling lined with LED-lights (“They’ve certainly created a house of really interesting contrasts,” said Neale), though Shaynna once again questioned how they could afford venetian plaster on all the walls.
Neale loved the blue-grey finger tiles in the un-finished powder room, but it was what was waiting for them next door that got the biggest reaction from the judges.
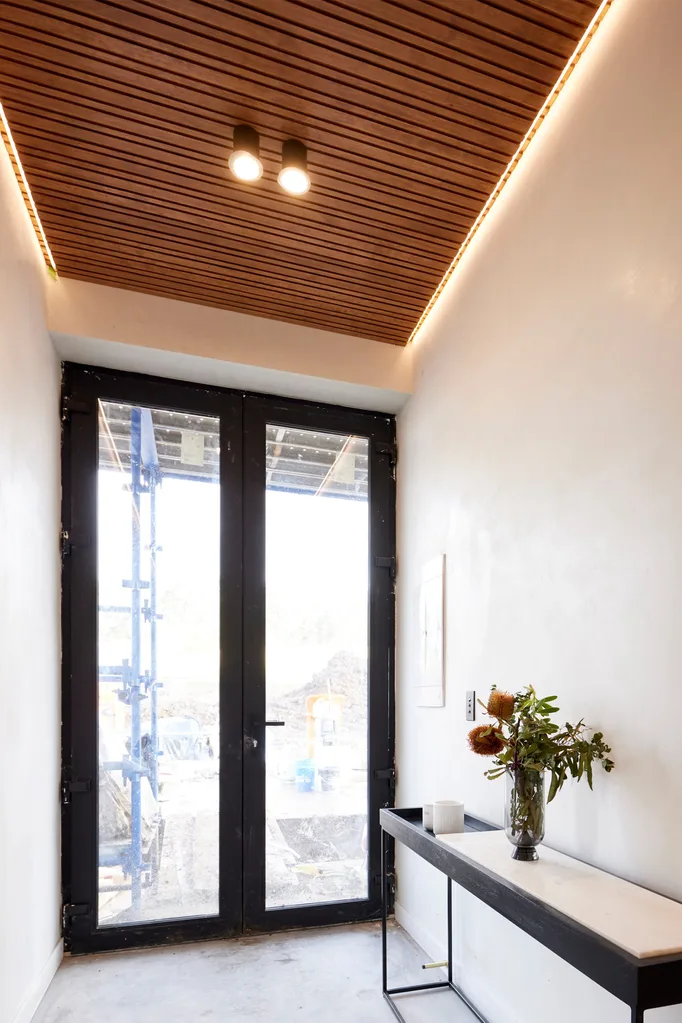
With clever built-in concealed storage, this sleek console table from Freedom is the perfect place to hiding away keys, sunglasses and wallets as soon as you arrive home.
(Photo: Nine)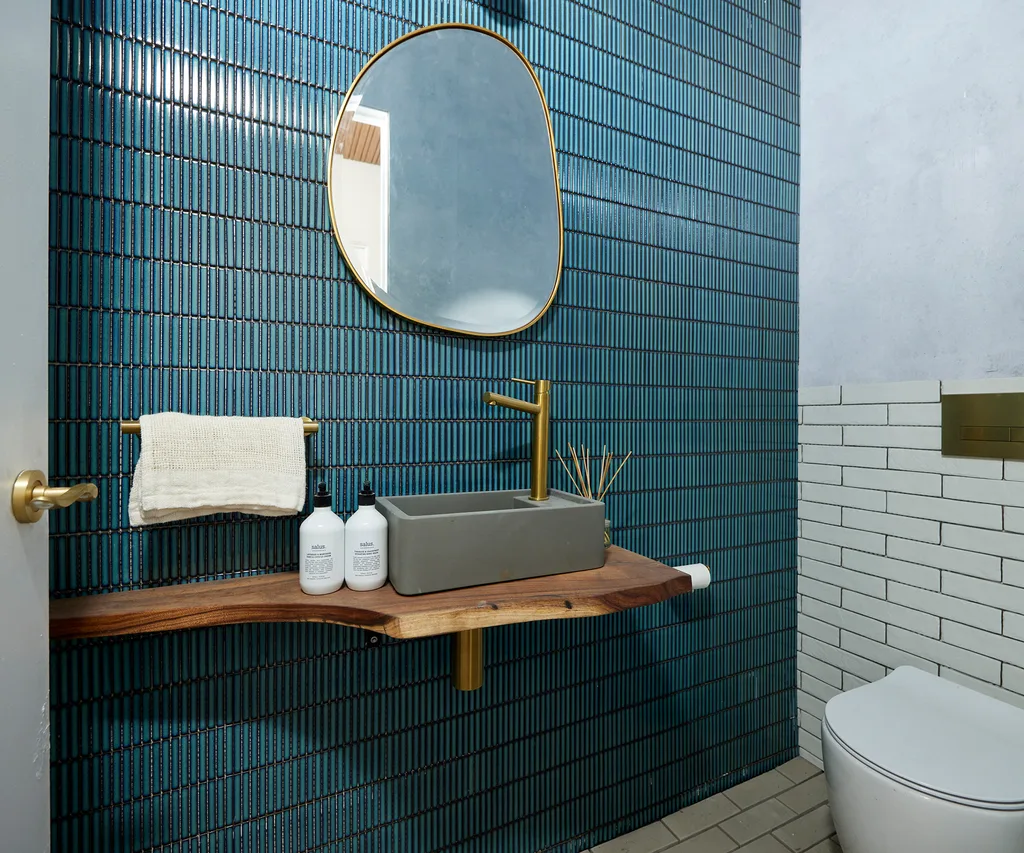
Although it wasn’t grouted in time, Neale loved the choice of ‘Peacock Gloss’ finger tiles from Beaumont Tiles in the powder room.
(Photo: Nine)“Wow, wow,” said Shaynna shortly after entering their laundry and mudroom, although unfortunately not for the right reason. Of all the rooms delivered this week, this was definitely the most unfinished. Loose tiles were scattered on the floor, and they hadn’t even attempted to style it. Still, the judges appreciated the built-in dog bath and the Winnings Refresh Butler. “That is a thing of beauty,” said Neale.
“Look, if they’d finished, it would have been a pretty great space,” admitted Darren, ever the optimist. “They do this modern luxe aesthetic really well,” added Neale. Now, they just need to find time to finish it.
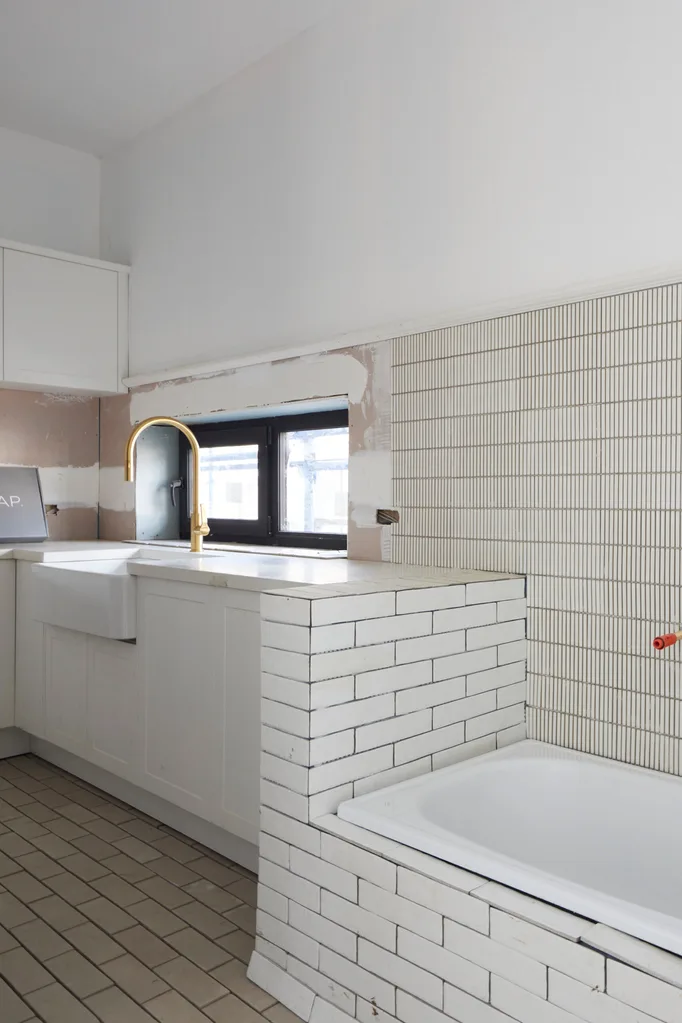
The judges really had to use their imaginations when judging Omar and Oz’s very unfinished laundry and mudroom. The Galley gold mixer tap looks good though!
(Photo: Nine)LEADERBOARD
Tom & Sarah-Jane – 215.5
Rachel & Ryan – 203.5
Omar & Oz – 203
Dylan & Jenny – 203
Ankur & Sharon – 191
NEXT UP
Scotty admitted he thought the Blockhead’s could do with a bit of a breather, so next week they’re taking on a guest bedroom and…that’s it! With a budget of $15,000, it should be a breeze.
In the meantime, check out last week’s living and dining room reveals.

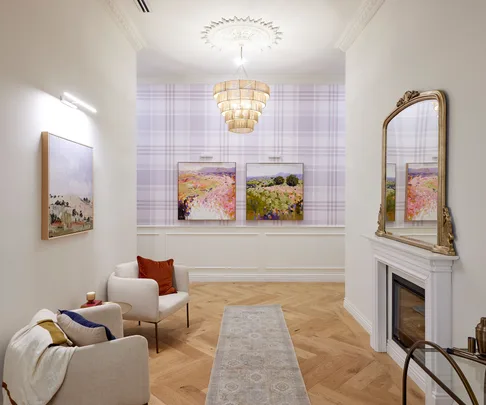

.jpg?resize=380%2C285)