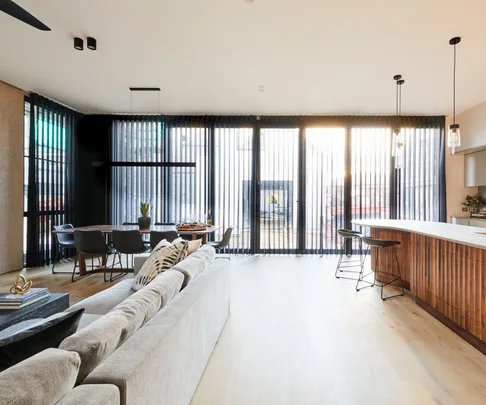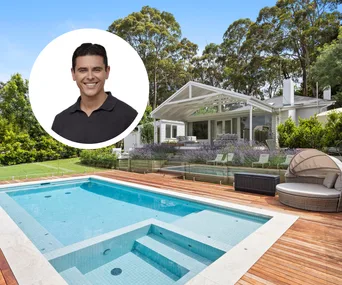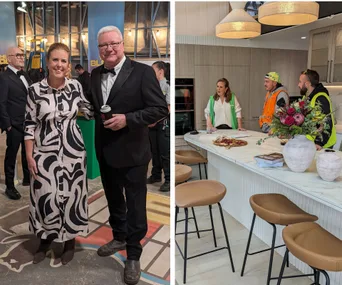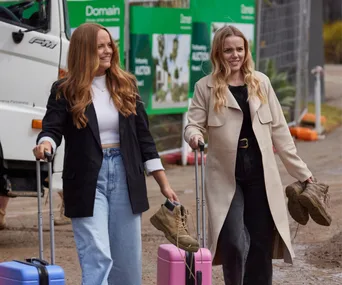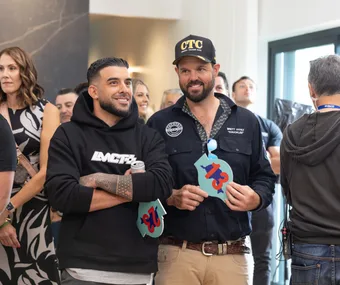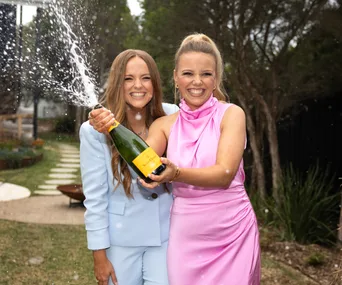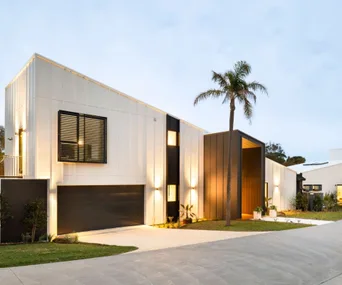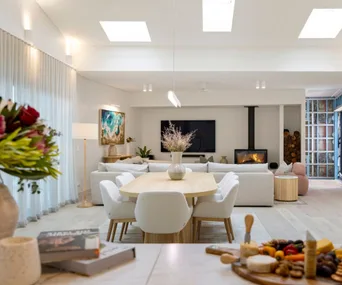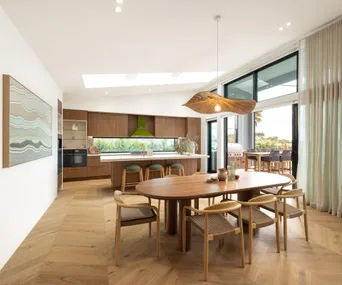Daniel and Jade own two farms in rural South Australia and have endured great hardship over the years. Their farms have been affected by drought since 2016, and just when they thought things couldn’t get any harder, last Christmas one farm was destroyed by a bushfire. They are on The Block this year to hopefully get ahead and free up some of their time to spend with their three children, one who has a disability.
While Daniel is a full-time farmer, he is also a qualified carpenter who has put his skills to good use on The Block.
The couple chose House 3 to renovate and have focused on restoring its original 1930s period details while also transforming it into a functional family home.
Daniel and Jade are the only couple on The Block this year to add an extra bedroom, which could prove to be a huge selling point come auction day.
Another strong selling point is sure to be their custom-made Christian Cole kitchen island bench and dining table that the couple cleverly spent their Suncorp Game Changer money on.
While their home may not feel as luxurious as some of the others on The Block this year, there’s no denying the heart, soul and hard work that has gone into this renovation. Family is everything to Daniel and Jade and they clearly have a family-orientated buyer in mind for this beautiful home in Brighton, Victoria.
TOUR DANIEL AND JADE’S HOME

Week 1, Guest Bedroom Many 1930s houses have a strong Art Deco influence in Australia and Daniel and Jade have decided to embrace this in their home. Their guest bedroom features an old pendant they found under the floor and a ceiling rose that Jade sourced to nod to the period.

Week 2, Guest Ensuite Despite nailing the 1930s brief in their guest bedroom, Daniel and Jade missed the mark in their ensuite this week with the judges struggling to find any reference to the period whatsoever. They still managed to execute a beautiful, modern bathroom featuring marble tile, matte black fixtures and statement skylights.

Week 3, Master Bedroom Daniel and Jade’s master bedroom screams Hollywood, according to Shaynna, “It’s light, it’s bright and really elegant,” she said. Another beautiful ceiling rose, matched with delicate linear wallpaper that nodded to the heritage of the home was the perfect combination. As was the stunning cabinet and bold floral display.

Week 4, Master Ensuite The judges agreed that the combination of the curve of the fishscale tiles and that of the bathtub added a “beautiful delicate subtlety” that contrasted well with the hard lines of the black marble tiles in Daniel and Jade’s master ensuite.

Week 5, Upstairs Bedroom Daniel and Jade delivered not one but two bedrooms on the upstairs level of their home this week, along with a bathroom. This girls’ bedroom was well-received by the judges with Neale declaring the bed was one of the most beautifully styled he’d ever seen.

Week 5, Upstairs Bedroom The judges also adored the astronomy-themed Grafico mural and science-themed styling on the shelves in the boys’ bedroom but pointed out that it could very easily be transformed into an adult’s room too.

Week 5, Upstairs Bathroom The judges were underwhelmed with Daniel and Jade’s upstairs bathroom but there’s no denying it makes for a functional family bathroom. The mint green basins add a playful touch.

Week 6, Kitchen Daniel and Jade’s kitchen truly is the heart of their home. A work of art in its own right, their custom-made Christian Cole island bench is almost guaranteed to add value to their home and attract a specific buyer.

Week 6, Butler’s Pantry The judges were blow away by the attention to detail in Daniel and Jade’s kitchen and butler’s pantry. From the ample storage and appliances right down to the sleek Clipsal Iconic Style Crown powerpoints that blend in seamlessly with the design, Daniel and Jade managed to strike the perfect balance between form and function which scored them the win this week!

Week 7, Living and Dining Room Daniel and Jade incorporated a roughly rendered curved wall to house their fireplace and mirrored TV in their living room. The curve of the wall was designed to echo their curvaceous kitchen island and tie the whole space together. The Christian Cole dining table was the icing on the cake in this resolved space although, the judges would’ve like to see more flair in the styling.

Week 8, Upstairs Living Daniel and Jade’s multi-purpose upstairs living/study space is will tick a lot of boxes for potential buyer’s who work or run a business from home, with ample space for two people to work side by side.

Week 8, Upstairs Bedroom Along with the living/study space, Daniel and Jade also delivered a third upstairs bedroom this week – making House 3 the only five-bedroom home on The Block 2020.

Week 8, Storage Attic Daniel and Jade were also the only team to include an attic in their home which was a hit with Shaynna in particular, who, as we all know, thinks you can never have storage space.

Week 9, Hallway The judges were impressed with the period details that Daniel and Jade have retained in their hallway. For Darren, the stunning ceiling rose and long runner turned the very simple space into a serene, elegant entrance.

Week 9, Powder Room With black accents against a predominately white canvas, Daniel and Jade’s powder room is a study in “simple elegance” and the classic monochrome palette ties in perfectly with the rest of their home.

Week 10, Front Garden and Facade With its functional front porch and low-maintenance garden, the front yard of Daniel and Jade’s home is fit for family life. Darren admired the different timber details and the simple contrast of the black and white palette that made their home feel fresh and modern without taking away from its heritage.

Week 11, Studio and Garage Having already transformed extra space in their main 1930s house into a fifth bedroom, Shaynna questioned whether Daniel and Jade needed their studio to be yet another bedroom, when it could have been presented as an office space or lounge area.

Week 12, Backyard and Pool The judges were immediately impressed by the immense size of Daniel and Jade’s courtyard and Shaynna applauded the clever division of space with the contrast of tiles and decking. A feature artwork of a magpie in the courtyard makes a bold statement.

Week 12, Backyard and Pool In the pool area, the judges loved the idea of the timber bench seat but noted that the space lacked personality and style.

