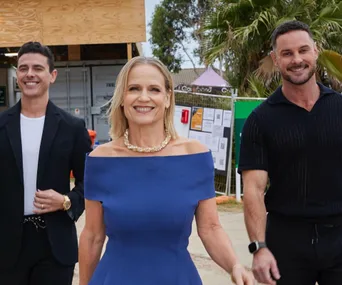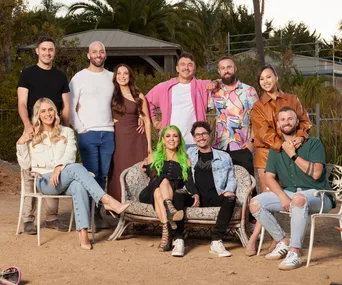Rookie renovators and former Love Island contestants Luke and Josh made one daring move after another when they participated in The Block’s 2021 season – with zero renovating experience. In a series first, the boys were given free rein to design their home’s floor plan which saw them immediately ditch architect Julian Brenchley’s plans, and downsize the two-car garage in favour of a luxurious master bedroom.
“We might be the juniors and not have much renovating experience, but we are going to give it our best shot,” Luke said. It’s a statement the boys both lived up to and regretted throughout the series, as they withstood waves of both positive and negative feedback from the judges.
Josh and Luke’s ultra-modern home from The Block 2021, at 10 Bronte Court, Hampton, has hit the market once again three years later. With an indicative guide of $3.9 to $4.1 million, the four-bedroom home is being sold with Kay & Burton, and is open to expressions of interest.
On the market
You can view the listing here via realestate.com.au
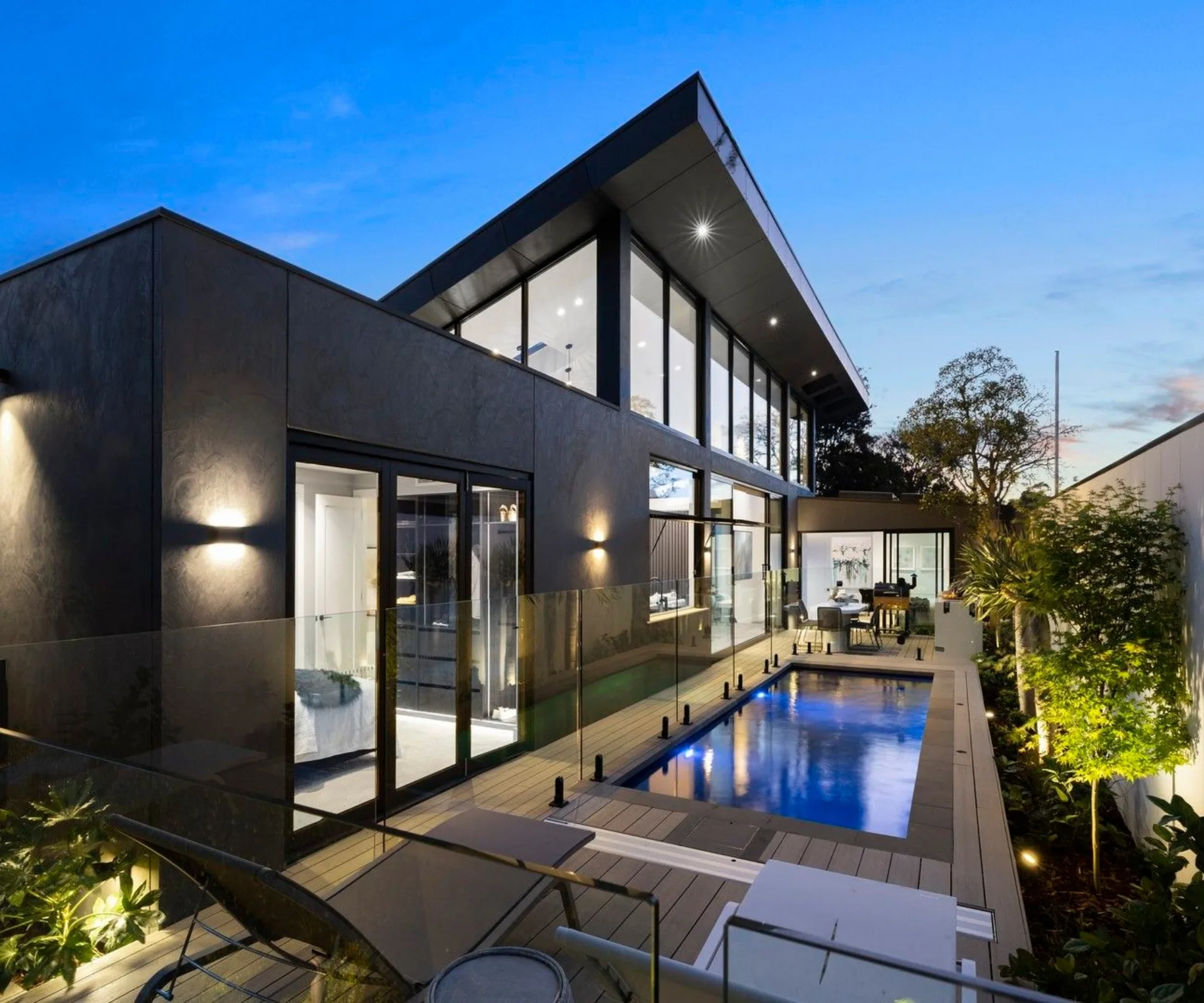
Luke and Josh’s backyard features a pool, deck, and outdoor dining zone. (Image: Ray White Cheltenham / Domain)
Highlights of their home include the contemporary black kitchen, custom Christian Cole furniture and that dressing room that had all three of the judges swooning with delight.
At the time of the 2021 auction, Josh and Luke’s ultra-modern home was listed with a price guide of $2.6-2.8 million and was represented by Ray White Cheltenham. Risky decisions aside, the boys were successful come auction day, selling for $3.93 million and taking home a tidy profit of $530,000.
Tour Josh and Luke’s home

Guest bedroom
Rookie renovators Josh and Luke stunned the judges with their surprisingly resolved guest bedroom, which included an upholstered feature wall and a bi-fold door that would eventually lead out into the garden. Darren and Neale were even fans of the boys’ glass-front wardrobes, which Shaynna hated.
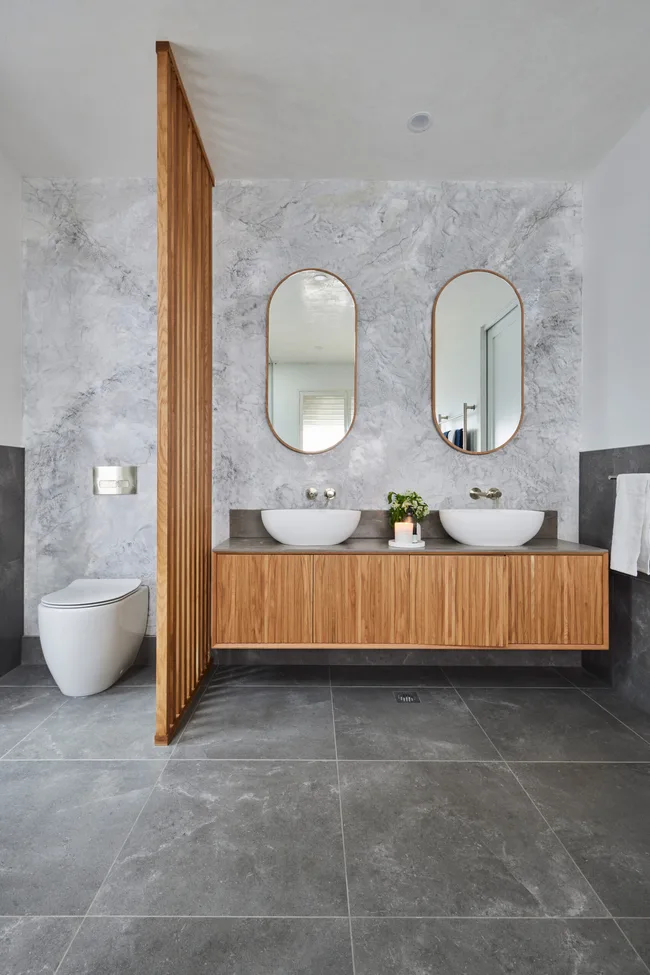
Bathroom
After receiving such positive feedback from the judges during guest bedroom week, twins Luke and Josh were hoping to keep the momentum going in their bathroom – but it was not to be. “It just feels, to me, incredibly dated,” said Neale. During redo week, the boys added a timber screen to improve the ‘warmth’ of the space, but the judges were still underwhelmed.

Luke and Josh’s expansive master suite was a winner.
Master bedroom
Despite warnings from The Block’s resident architect, Julian Brenchley, Luke and Josh stuck to their guns and re-jigged their home’s suggested floor plan – swapping the positions of the original master bedroom and garage. Luckily, their risky move paid off, winning them the week. Darren described their room as, “A beautifully proportioned, well-located master suite that feels very private and has a gorgeous view.”

Walk-in wardrobe
The good feedback continued as the judges entered the walk-in wardrobe. Shaynna was quick to note that their wardrobe was the largest of all the houses, “I feel there’s a lot of theatre here and they’ve got the balance just right,” she said.

Basement
Luke and Josh’s basement home cinema was not a hit with the judges. The biggest criticisms were directed at the room’s layout (which made it feel small) and the lack of a wall and curtain to enclose the space. The boys’ styling choices also didn’t go down well with the judges. “It shows a definite lack of experience on behalf of Josh and Lyke and a surprising inability to read their market,” said Neale.

Master ensuite bathroom
Master ensuite bathroom week was truly hell week for Luke and Josh who were met with hurdle after hurdle on their journey to complete the room. They threw almost all of their resources into creating a bathroom suite with a luxurious, indoor/outdoor design. The result was spectacular. “It feels like a luxury retreat,” said Neale. “The minute you walk through the bedroom door you go on a journey and you end up with this beautiful outdoor spa.”
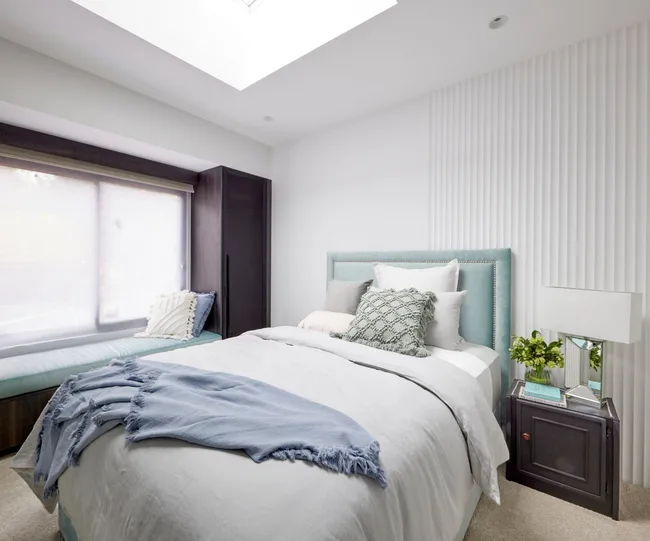
Guest bedroom
In their guest bedroom, designed for a teenage girl, Josh and Luke installed a bay window surrounded by built-in cabinets with a seat upholstered in sea green. Shaynna thought the asymmetric panelling behind the bedhead was a misstep and was disappointed at the lack of design and ingenuity.

Kitchen
Josh and Luke delivered a sleek and sexy kitchen with black cabinetry, a Caesarstone island, and a dual-level timber breakfast bar custom-made by Christian Cole. Neale thought the room, which could have easily looked dated, actually felt fresh with minimal styling and plenty of natural light.

Living room
When the judges walked into Josh and Luke’s open-plan living and dining room, Darren felt as though the spaces were the wrong way around. The room was also plagued by a lack of finesse, and Shaynna referred to the textured living room rug which was far too small for the space. The judges sat down and itemised the changes the boys needed to make to get the space right – right down to advising them where to move each piece of furniture.

Dining room
The same problems plagued the dining room, but the judges conceded that they loved the boys’ choice of furniture and their colour palette. All they needed to do was re-jig the layout, and introduce even more furniture to produce a luxurious, welcoming space.

Hallway
The twins became the latest in a long line of contestants to become victims of ‘hellway week’. While their hallway was technically complete, their “cramped” powder room was not. The judges also found fault with the hallway’s design, noting that it failed to conceal the private areas of the home from the open-plan kitchen, living, and dining room.

Laundry
But hallway and laundry week wasn’t a complete loss for Luke and Josh. Their laundry was delivered to a high standard and the judges even said it had the most successful layout of all the laundries delivered on the day. “The whole laundry makes sense, it’s been planned out well, there’s heaps of utility and loads of storage,” said Darren.

Backyard
Smooth finishes, dark colours, sleek glass, and feature lighting all came together in Luke and Josh’s brilliant backyard. Neale loved the placement of all of the elements as well as the simple execution, saying it felt really good, “almost Japanese in its simplicity.” Neale praised the twins for their efforts, “You have knocked it out of the park this week!”

Wine cellar
Luke and Josh just managed to pull their rooms together during garage, study, and wine cellar week – but that didn’t mean their rooms were a hit with the judges. Their wine cellar/home cinema bar underwhelmed the judges who labelled it “beyond bad.”

Study
Bold wallpaper dominated a wall in Josh and Luke’s living area and study space. Unfortunately, an adjoining powder room was incomplete and did not meet code. The judges left the room shaking their heads, calling the space incomplete and badly designed, and advised the boys to gut it and start again.

Garage
While the twin’s garage was not complete for the reveal, the judges loved their selection of wallpaper and the sleek roller door.

