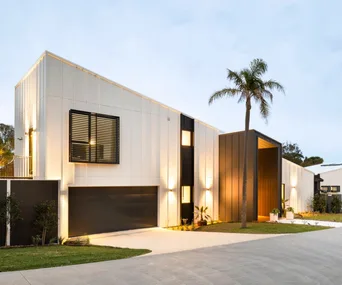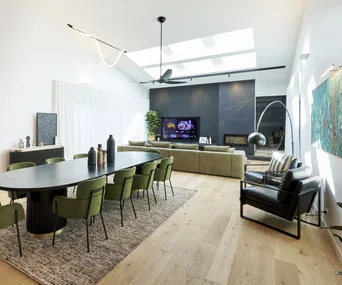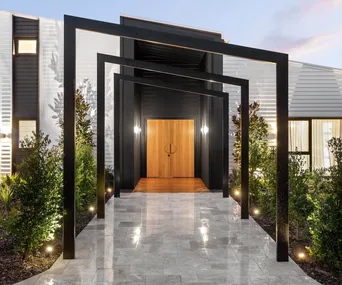It hasn’t always been smooth sailing for the best mates from Melbourne, Ricky and Haydn, who signed up for The Block 2024 to make friends and enjoy every minute. From jetting off mid-week one to have a baby and possibly the lowest score given in The Block history, to winning the Domain Listings and Buyers Jury Challenge and a $100,000 fishing boat (with Shelley’s face on it!), these boys have certainly been on a journey, and have brought us along for the ride.
True to form, Ricky and Haydn’s Block house was pretty early on given the label ‘the Fun Factory’, which saw a playful and colourful aesthetic, plenty of entertainment for kids of all ages (yes, that includes you, Scotty!) and wall decals galore.
Reserve: $1.95
Winning bid: $2.7 million
Total profit: $750,000
We certainly wanted to see lovable larrikins Ricky and Haydn win big come auction day, with their goal on The Block to help set up Haydn’s rapidly growing family and honour Ricky’s late best mate Lachy (sob). And win big they did, taking home $750,000 between them after buyer’s agent Frank Valentic and an unknown man in a mauve jacket pushed up the price, before Adrian Portelli came in with a big swinging bid of $2.7 million.
Auction result
A five-bedroom, three-bathroom, four-car house with a pool, Ricky and Haydn’s house was listed by Ray White with a price guide from $1.7-$1.85 million, a far cry from the Cowes suburb median. But will they manage to make it there?
Ahead of The Block auction weekend – The Blocktions if you will – read on for a tour of House 3 and to relive all the judges’ feedback

You can see the full listing for 3/113 – 119 Justice Road, Cowes here.
See more of the houses from The Block 2024
Tour Ricky and Haydn’s house from The Block 2024

Facade
The bright pop of pink on the garage door clues you into the playful house you’re about to step into. Upon seeing House 3’s facade, Shaynna commented: “The boys are not about subtly, because not only do they have the biggest palm tree on The Block, they’ve got the boat that they won and the brightest, pinkest garage door we have ever seen.”

Open plan living and dining
Ricky and Haydn’s living and dining rooms were a massive undertaking for the plucky duo, with the expansive room this week proving to be no match for their styling prowess. Likened to a rainbow Paddle Pop, and based around their $20,000 art piece from the Cungelella Art Collective, they managed to make a cosy space of it.

Living area
The low ceiling in Ricky and Haydn’s living room was a winner in the judges’ eyes: “It’s quite amazing to have such an intimate feeling in such a vast amount of space”, while the bang for buck was deemed “incredible”. What let them down, though, was their level of sophistication for the multimillion dollar home, and the lighting that “missed the mark”.

Dining area
While the boys copped some harsh feedback on their dining room’s layout and lack of details, they still managed to create a light and spacious family-friendly holiday house. Not a bad effort, boys!

Kitchen
The stakes were high for the boys on kitchen week, who were starting to make a name for themselves in the competition – and it certainly wasn’t for finishing their rooms on time. Nevertheless, the underdogs managed to kick it into high gear, presenting a kitchen that initially impressed the judges. Loving their choice in cabinetry, but admonishing their placement of appliances in the passageway and the lacklustre styling (“It looks like they’ve come out of the bin!”), the judges were left wanting.

Main bedroom
Plagued with miscommunication and encountering the ol’ carpet/hard flooring mix-up (happens to the best of us!), Ricky and Haydn’s main bedroom barely managed to crawl over the finish line. Despite the fact that the boys impressed the judges with their consistent holiday resort styling, graphic palm tree wallpaper and pill-shaped, LED-lit coffered ceiling, the lack of styling saw this room receive the lowest score of the week. By the looks of these real estate images, though, the boys have managed to up their interior prowess in the weeks following. We love to see it.

Walk-in wardrobe
Initially describing it as a “grand” and “glorious” walk-in robe, the judges’ comments soon morphed into complaints of an “unfinished symphony” when they noticed the proximity of the carpet and clothing to the steamy ensuite, the lack of styling, and the general “panic” they felt in the room.

Main ensuite
While the officials pics aren’t yet released, we managed to sneak a peek at the main ensuite in the video home tour released by their real estate. Complementing the other bathrooms in the home nicely, with dual sinks and shower heads the perfect addition to this main ensuite, it’s certainly looking leagues ahead of the woeful waterproofing Wednesday!
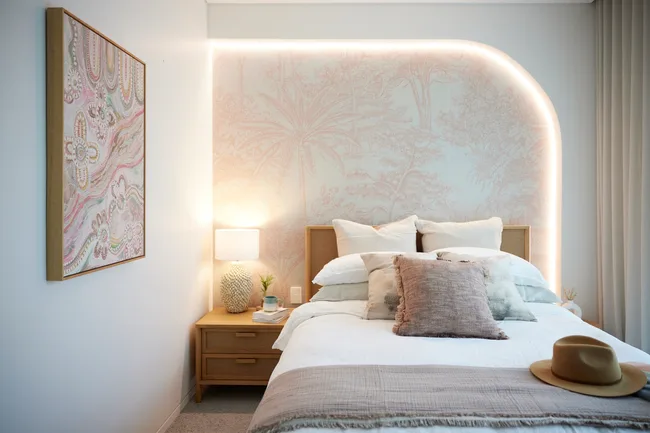
Guest bedroom
Described as “the first time we’ve seen sophistication from the boys,” Ricky and Haydn’s guest bedroom might have marked a turning point in the competition – one that may or may not have been spurred on by the excitement of winning the $120,000 Bar Crusher fishing boat. Appreciating their attention to detail, the curved LED-lit feature wall and tropical-inspired wallpaper, the judges felt like the boys were finally taking on the feedback given to them (something that can’t quite be said for every contestant). A less-than cohesive colour palette aside, the judges declared that the boys have finally found their style in this room: holiday resort.

Rumpus
After officially declaring House 3 as the house of fun, Ricky and Haydn’s overall direction became clear with the completion of their rumpus and games area. It was smiles all round for the laidback room adorned with Grafico wall decals and Gilligan’s Island-inspired holiday decor, and extra points were awarded for the sofa bed and heavy curtains that allow it to be transformed into another guest bedroom as needed. Tick, tick, tick!

Mezzanine games area
Home office? No – games area. Sending the clear message that Phillip Island should be a place of fun, Ricky and Haydn oversaw the installation of not only a pool table, but a Pac-Man machine, Street Fighter II game and a bar cart on their mezzanine level, much to the delight of the judges. “This is the one that I believe people will come and visit, and it will be their kids that say, ‘Mum, Dad, you need to get this one’,” Marty said. And with that, the boys had finally secured their first win of the season. Booyah!

Mezzanine ensuite
A sea of mustard and custard awaited the judges in Ricky and Haydn’s mezzanine level ensuite, where the boys’ playful nature continued. Noticing a marketable motif in circles, from the round basin to the curved mirror and vanity cabinet, Marty said it plainly: “Does it get the senses going? No. But is it marketable? Yes, it is.”

Mezzanine guest bedroom
Ricky and Haydn certainly made sure that no kid would be left without a place to sleep with, yes, even more bunk beds in their mezzanine level guest bedroom. “You’ve got two adult sleeping bedrooms, and 10 kids,” Marty pointed out, worried that they’d soon be outnumbered. Overall, they loved how this section of the house can be sectioned off, meaning the kids can have their own space and “stay totally away from the parents downstairs”.
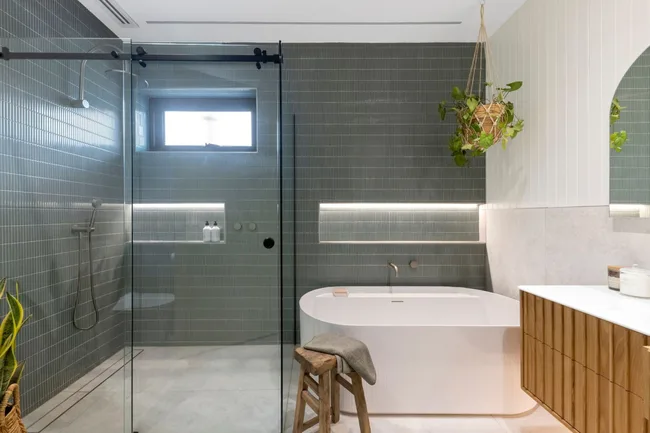
Main bathroom
A tumultuous room to say the least, this week saw Ricky miraculously taking on (and finishing!) the main bathroom all by himself while Haydn jetted off for the birth of his first child. Water-breaking Wednesday, anyone? Commended for the execution, tile choice and vanity, but facing criticism for clashing colours and “impact for impact’s sake”, this bathroom was felt by the judges to be a great start, but they wanted to see more.

Hallway
Measuring at eight metres, the longest hallway in the season, the boys had a lot of ground to cover for hallway week. They were also the only team to include a walk-in linen cupboard, a unique use of the generously-sized space. The VJ panelling was popular with the judges, while the yellow door was not. “That’s the one thing I’d be changing.”

Laundry
“Now this is a laundry!” Marty sang walking into the Ricky and Haydn’s bright, inviting space. Sitting neatly behind the entertainer’s kitchen, the laundry, or should we say kitchen overflow, was felt by the judges to be so beautifully appointed and functionally considered that it fulfils every need of the home. From servicing a 12-person laundry and the extra counters that double as a butler’s pantry to the additional powder room and access to the deck, the judges considered this a top contender for laundry of the week. What a workhorse.

Kids’ bedroom
In their classic coastal holiday aesthetic, the boys’ third guest bedroom manages to squeeze in another bunk that can sleep two extra children. Playfully designed with a world map decal and gaming area, Ricky and Haydn wanted to make this space the perfect room for the home’s younger guests. While the judges felt the room was claustrophobic and the craftsmanship “rough”, the main takeaway was that it lacked emotional connection.

Backyard
Tackling a massive area without a landscaper, major delays and some large costs coming their way, the boys wouldn’t let that get them down. One dramatic sculpture, generous lawn, tropical mural and spotted gum swing set later, they managed to create a family backyard worthy of a fun factory. “It’s consistent with the inside of the house in that it’s fun, it’s planned really beautifully for holiday living,” said the judges.

Front yard
Out the front, the pool was another holiday home essential, and one that ticked a lot of boxes for the judges. With the striped cushions tying in perfectly with their holiday theme inside, it seemed R&H Landscaping – yes the “very good looking” amateur landscapers Ricky and Haydn – had done enough to impress the judges.
See more of the houses from The Block 2024

