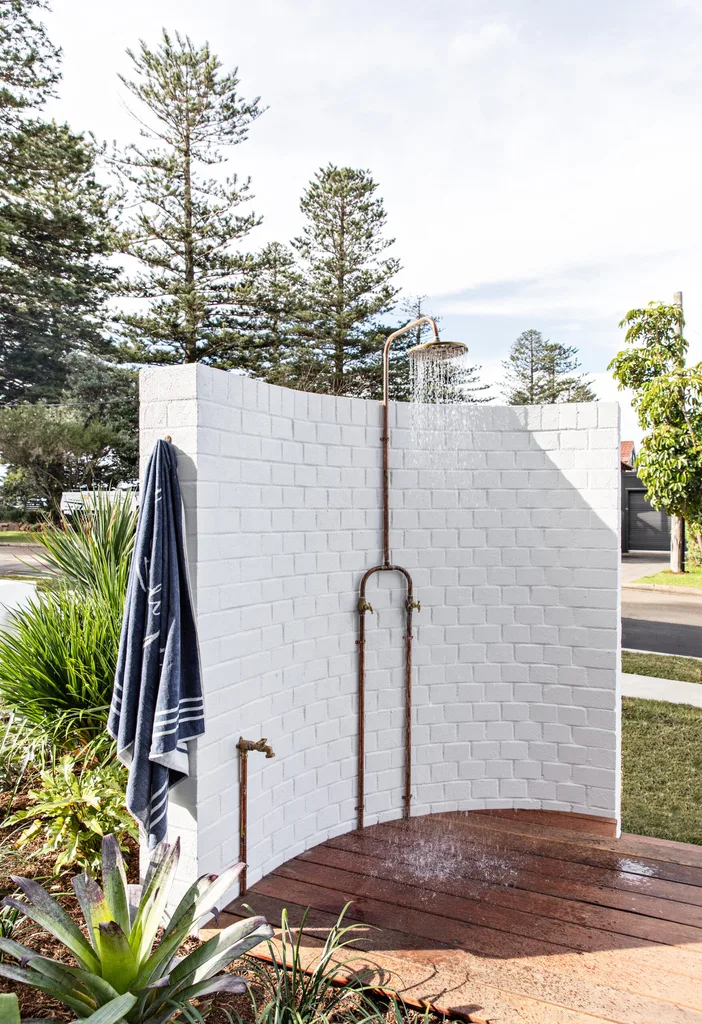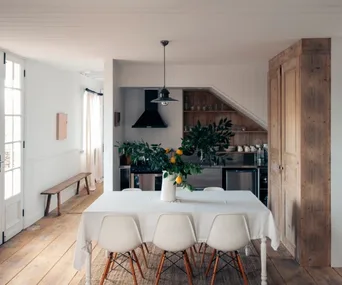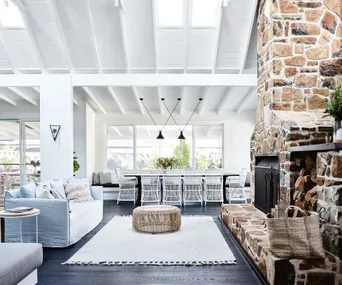When Simone Mathews and her husband Ben transformed an old farmhouse on the NSW South Coast into the rustically beautiful holiday home Soul of Gerringong, they well and truly caught the hospitality home bug.
The doors of their latest project, The Pause, opened in October last year. The new holiday property in Gerringong on the NSW South Coast, is a five bedroom retreat that showcases their signature Australian coastal aesthetic. ‘Think organic mixed with minimalist and a touch of coastal’ said Simone.
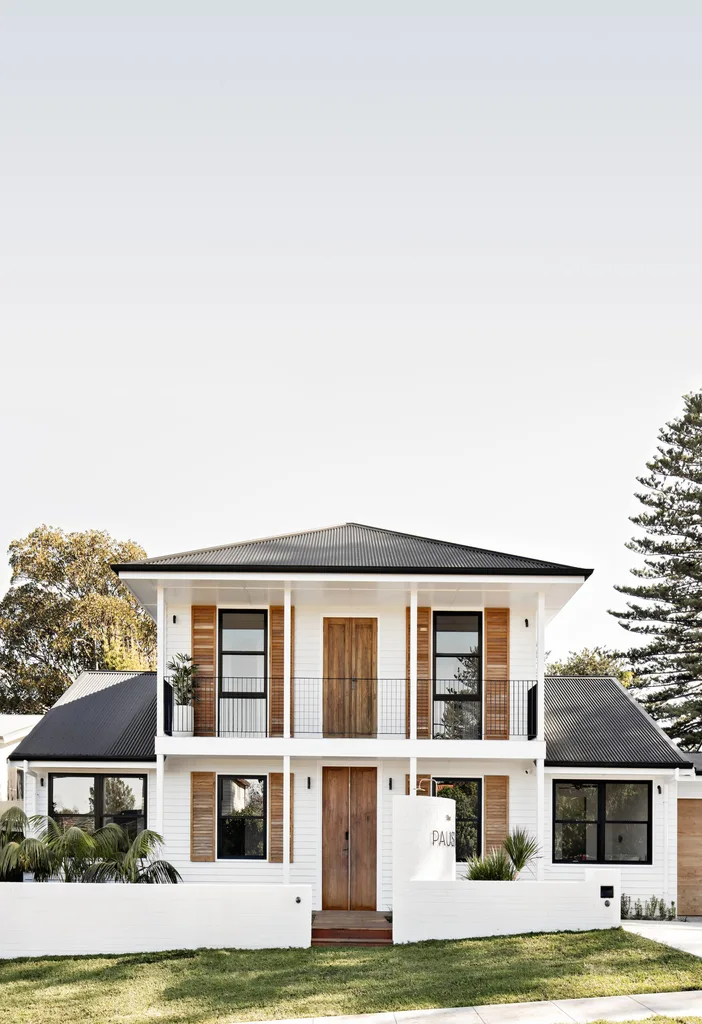
ON THE MARKET
This stunning five-bedroom holiday house in Gerringong on the NSW South Coast has just sold – and settled. The property’s creator, Simone, took to Instagram to express her excitement and love of the home in a recent post: “This property, honestly has a feeling that I cannot explain. Everytime I open the doors, there is an energy that just takes your breath away. She is a special one,” she continues, “Usually I feel a little sad when we sell a property, but with this one it is utter joy. I know the new owners will enjoy creating their own memories here.”
As partners in Bam Constructions — a building and interior design firm — Simone and Ben had already proven their skills in creating dream holiday homes, and have turned their passion for it into an online guide called Soul Home to help others follow in their footsteps. Passionate about helping others create beautiful homes, Simone and Ben documented the journey of building a holiday property from scratch in The Pause online series. Five episodes follow the highs and lows of the process, and take you through the creative journey of The Pause.
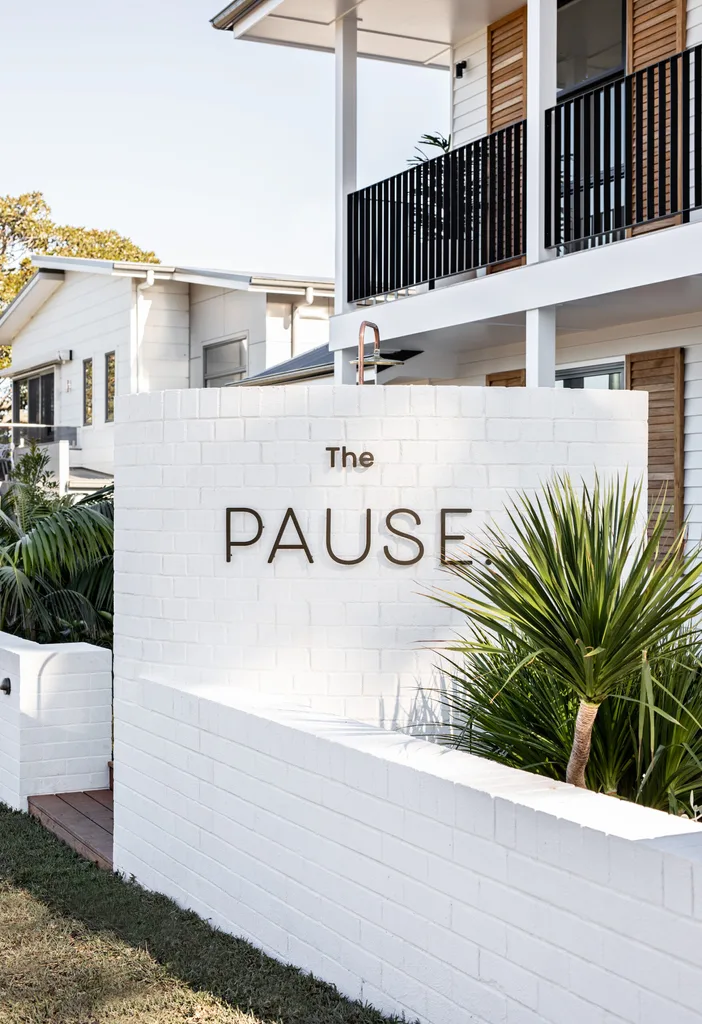
Like its name suggests, The Pause was designed to be the perfect place ‘to step away from the everyday and enjoy a breather, as a holiday property that has been designed with rejuvenation and connection in mind, curated in a style that evokes that magical holiday feeling.’ Complete with a luxurious outdoor shower to rinse off the sea salt before you step inside.
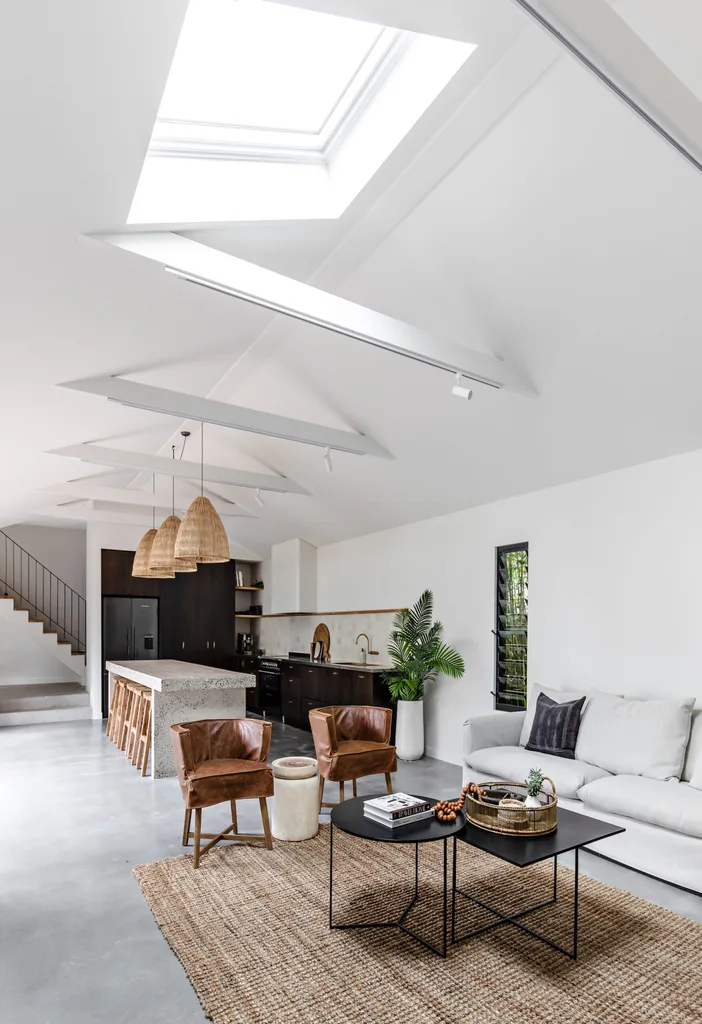
The design and style of the retreat takes inspiration from the luxurious properties of The Bahamas and classic Singaporean-style, including a facade that echoes tropical resorts with statement Indonesian-teak plantation shutters, white washed walls and lush palms surrounding the house.
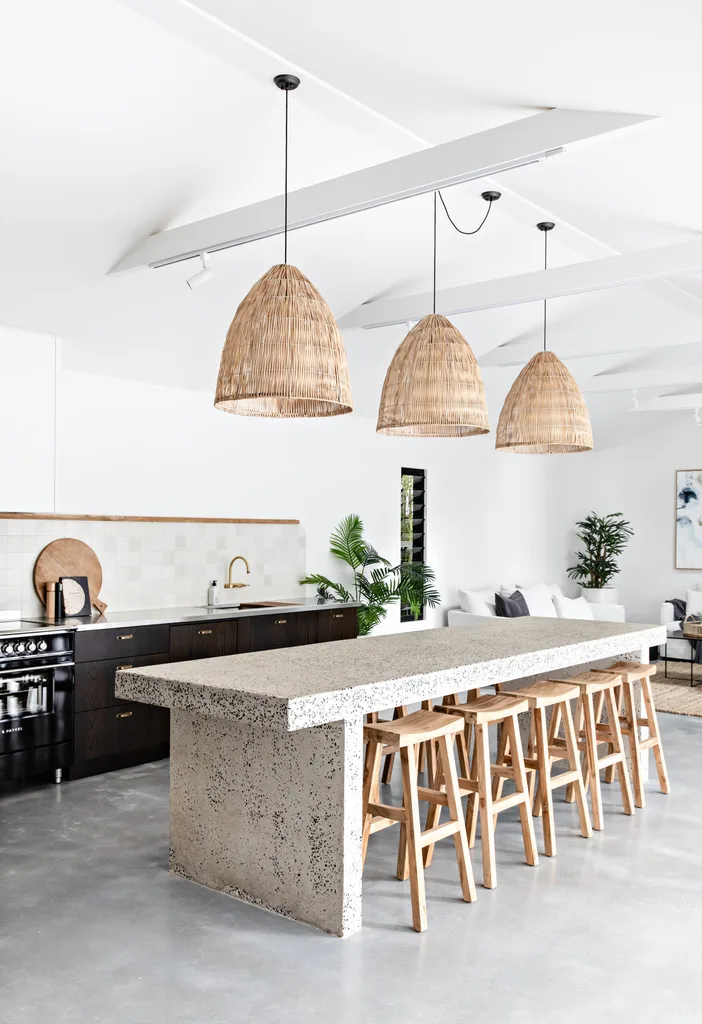
The lower floor is dedicated to the social spaces and guest bedrooms, while upstairs offers the master guest bedroom and study. A colossal open-plan kitchen, living and dining area is the perfect communal space for families or friends on holiday, with oversized rattan pendant lights and concrete floors making it a low-maintenance and child-friendly retreat.
The kitchen features an over-sized concrete island bench and the indoor and outdoor dining space can be left open-walled, reminiscent of holiday properties in Bali, or can be enclosed for the chillier months at the press of a button.
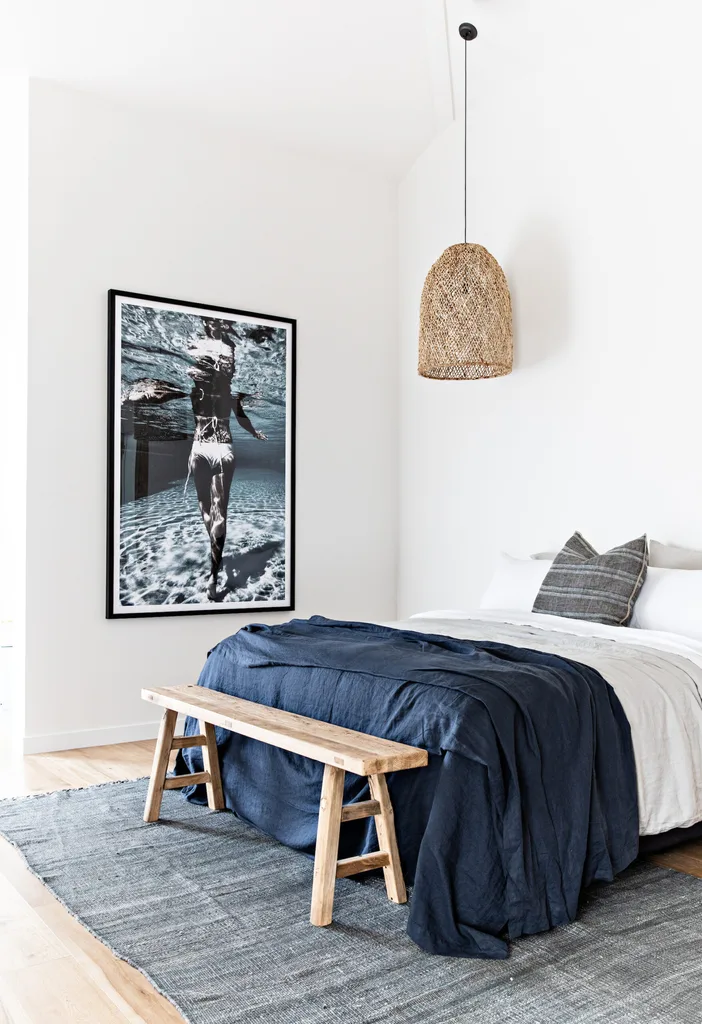
The property has five bedrooms each with their own bathrooms, plus a sneaky bunk bedroom for the kids. Each bedroom features pared-back decor, with subtle nods to coastal style and island living. Unlike many holiday properties, storage was not an afterthought in the bedrooms of The Pause. With ample shelving and hanging space the bespoke bedroom cabinetry would make it hard to leave.
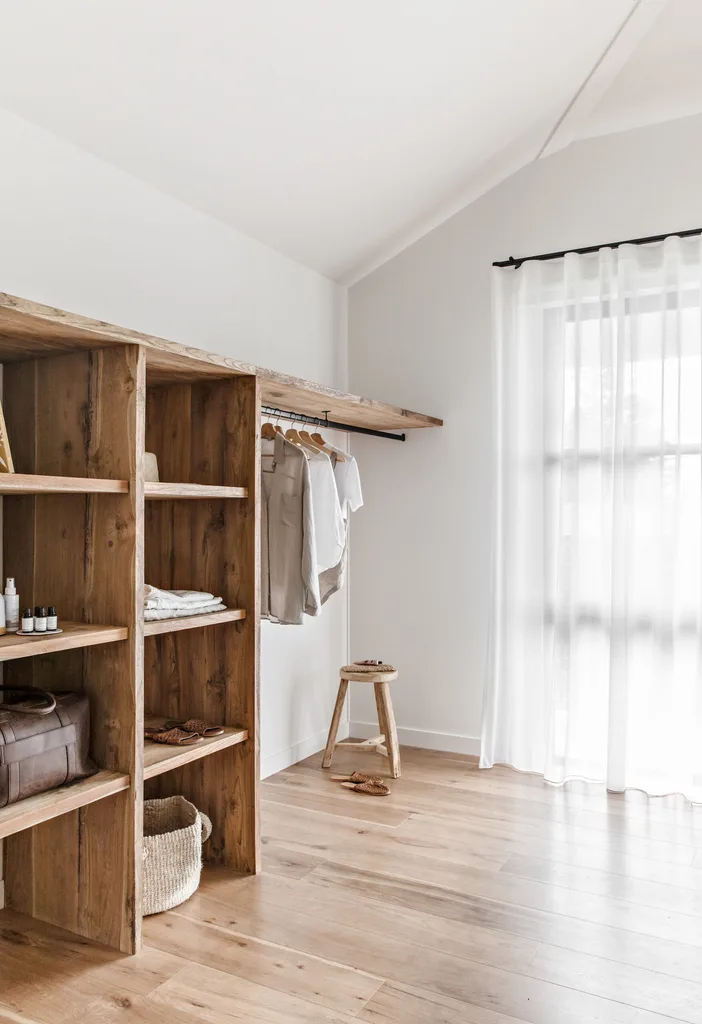
Naturally, the tropical theme continues into the retreat’s bathrooms and ensuites, whilst retaining a contemporary feel with white and grey tones, brought to life with touches of brass and indoor plants.

The minimal design aesthetic of the home is ideal in the bedrooms, with simple white linen bedding and timber touches creating a serene ambience.
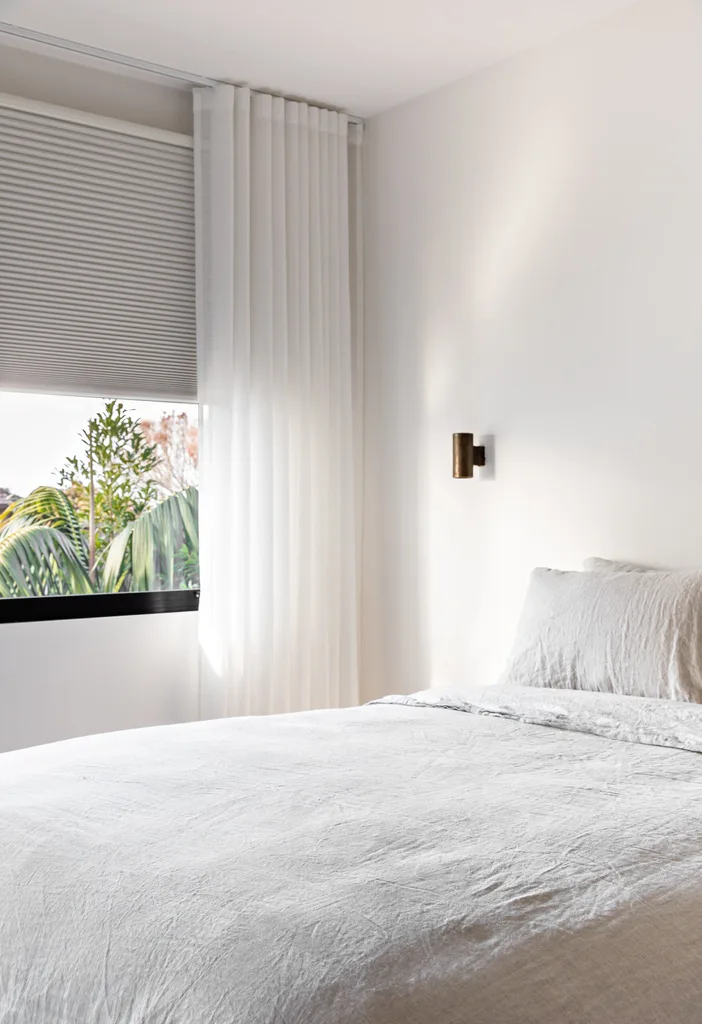
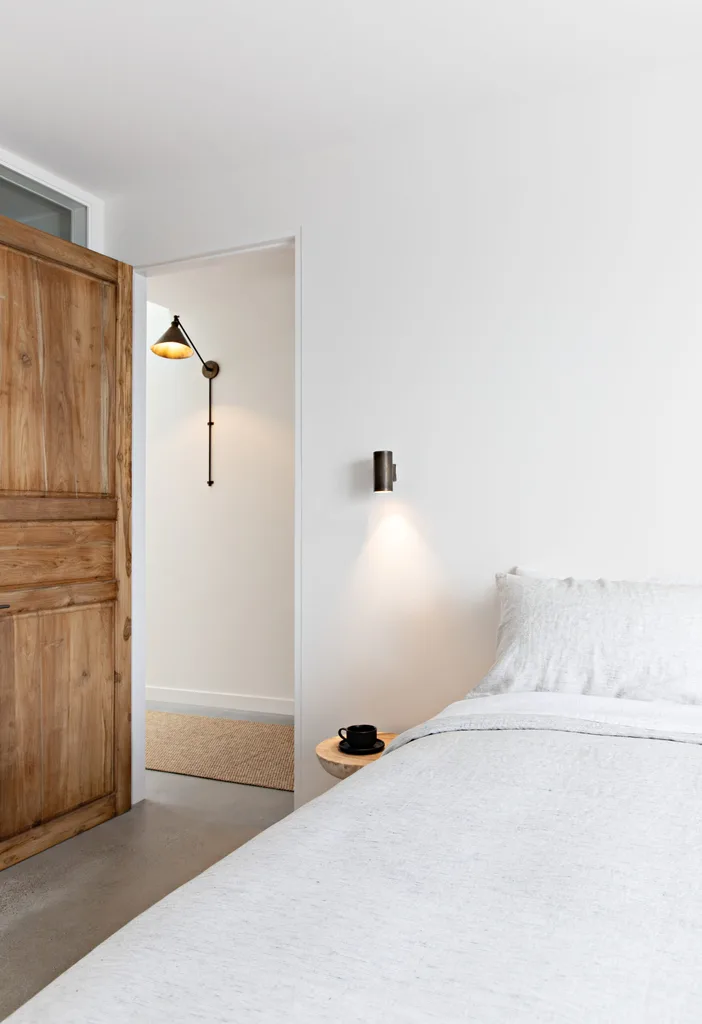
Outside, the decked entertaining area is just waiting for long lunches and alfresco dinners on warm summer nights. The L-shaped entertaining spaces flow to the tropically-landscaped garden, level lawn and solar heated pool.
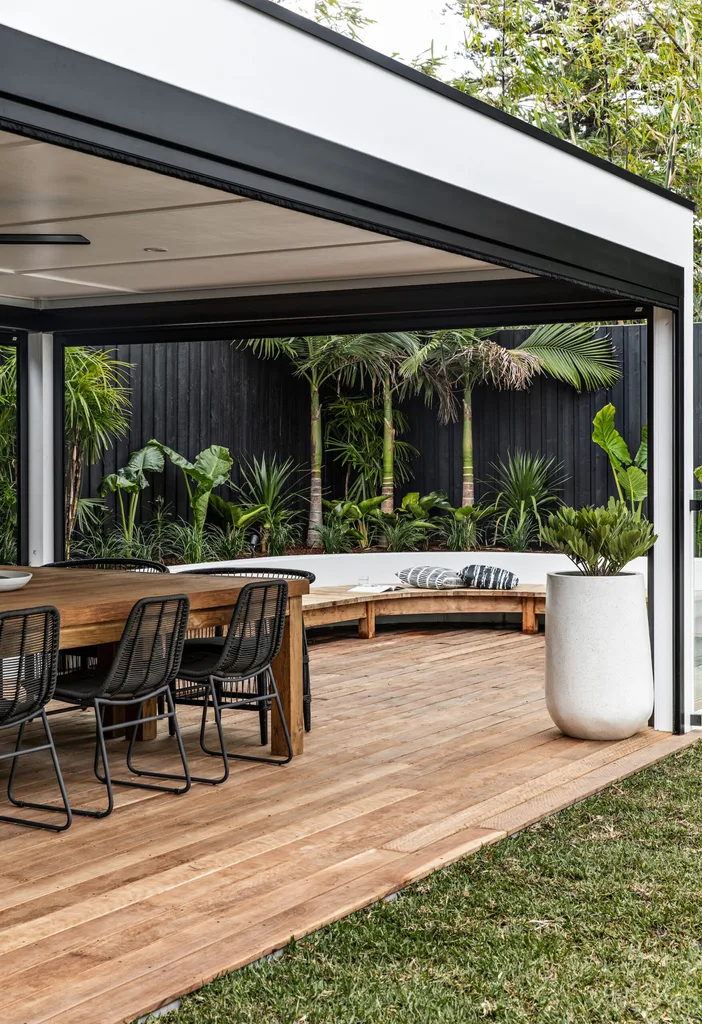
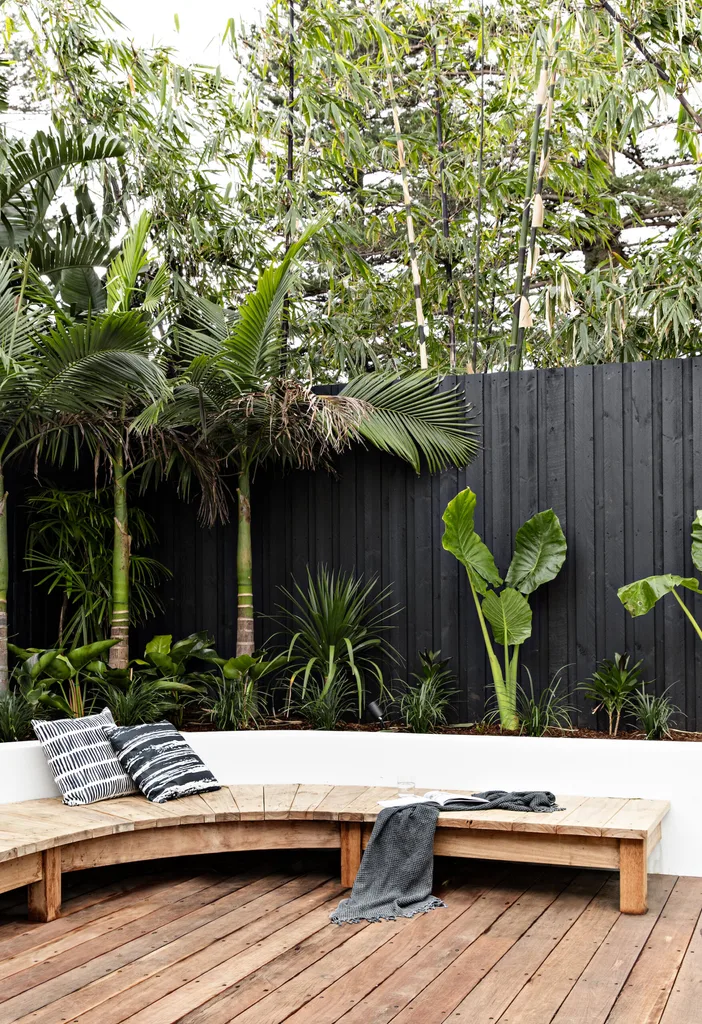
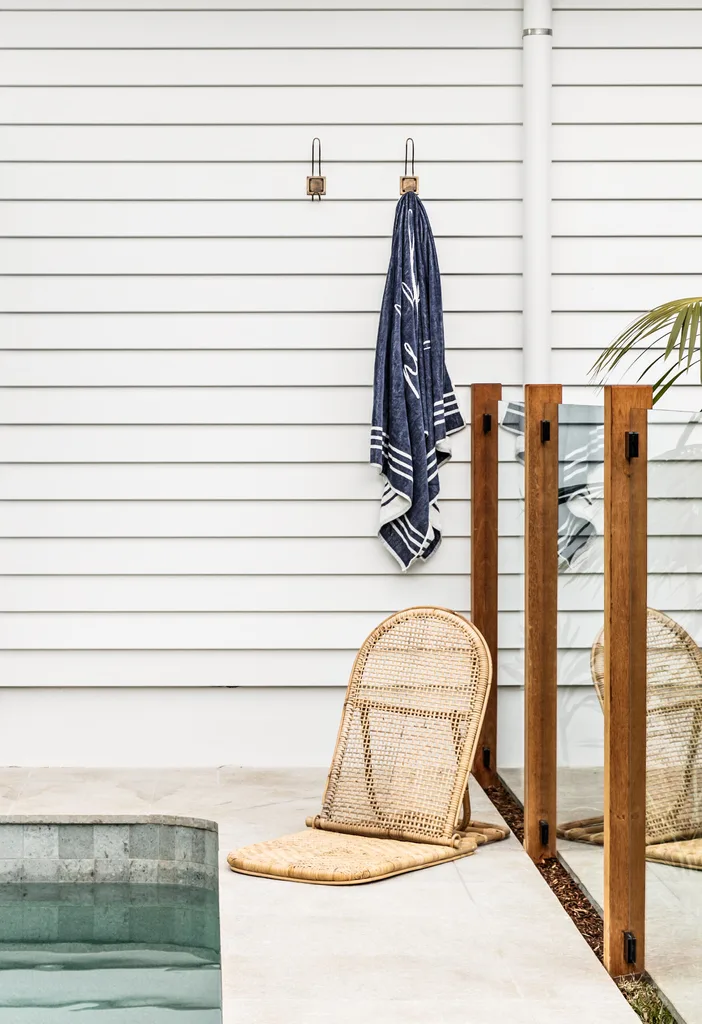
You can book a well-deserved stay at The Pause here >
