When interior designer Thomas Hamel was engaged to work on this residence in Sydney’s eastern suburbs he was presented with the clients’ wishlist – a thick folder bursting with images and a detailed creative brief for their ultimate home. They clearly know what they like and for Thomas it was a joy to work with such design-savvy clients.
“They were so thorough in their research,” says Thomas, “and knew all the shops on Pimlico Road in London and Melrose Avenue in Los Angeles and in Paris that we frequent.”
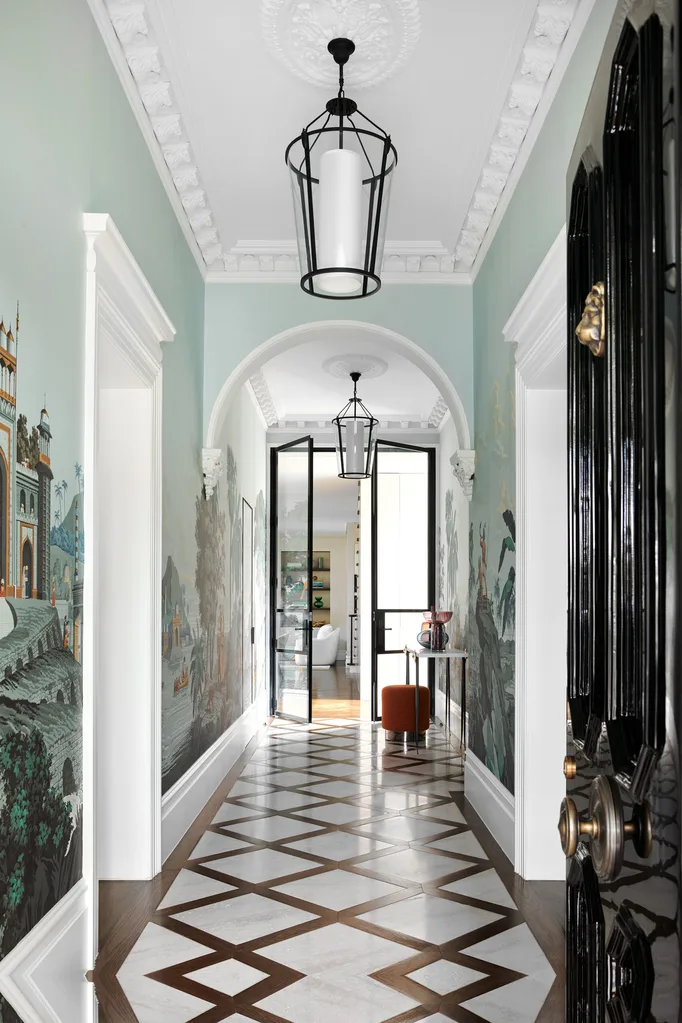
The entrance hall is warm and welcoming with its custom hand-painted wall panels in ‘Grand Chasse au Tigre dans l’Inde’ from Zuber, London and Petite Alliance honed stone and timber flooring in Tula Grey from Surface Studio. Client’s existing Christian Liaigre pendant lights. ‘Pythagore’ console by Patrick Naggar from Alexandre Biaggi, Paris. ‘Delano’ stool and glass accessories on console, all from Becker Minty.
The clients had been searching for just the right house in this particular suburb for some time. Once they found it they were meticulous in articulating the brief for its refurbishment.
“It had to be elegant, refined and calm, but without pretension,” recalls Thomas. “Restrained in its opulence, not flashy or shiny, but organic, textured, approachable and definitely eclectic!”
The clients even described the function of each room, and Thomas says it was “marvellous” that he was given so much detail.
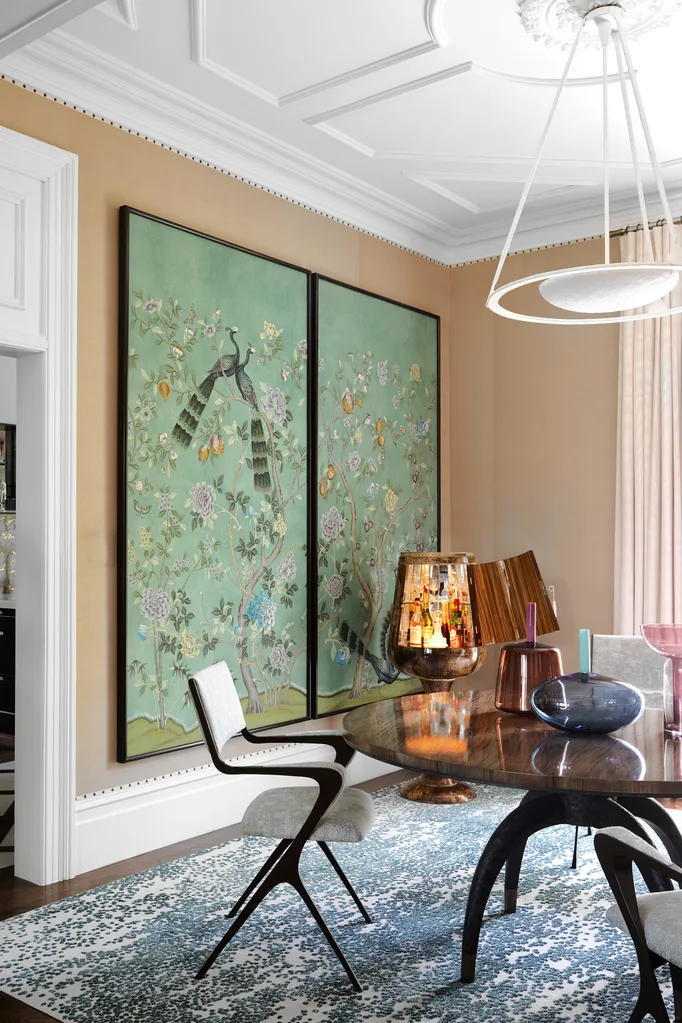
In the formal dining room, the de Gournay wall panels are from the owners’ collection. Gregorius Pineo wallpaper and ‘Xavier’ table from Kneedler Fauchère with ‘Vienna’ chairs from Tom Faulkner. ‘Celine’ pendant light from Ironware. Custom rug from Stark. Antique bar cabinet, clients’ own.
Last refreshed in the 1980s or 90s, the two-level c1884 home was positioned on a generous block of land – remarkable for its close-city location – which had been utilised to the best advantage with a swimming pool, a large, lush garden and a two-car garage accessed from the side street.
Architect Alec Tzannes had completed some initial design work, then Thomas and his team, including then creative director Becky Yager, set to work, armed with the ‘bible’ as he called the owners’ notes. They removed a wall beside the staircase which created a better sense of interaction and spaciousness.
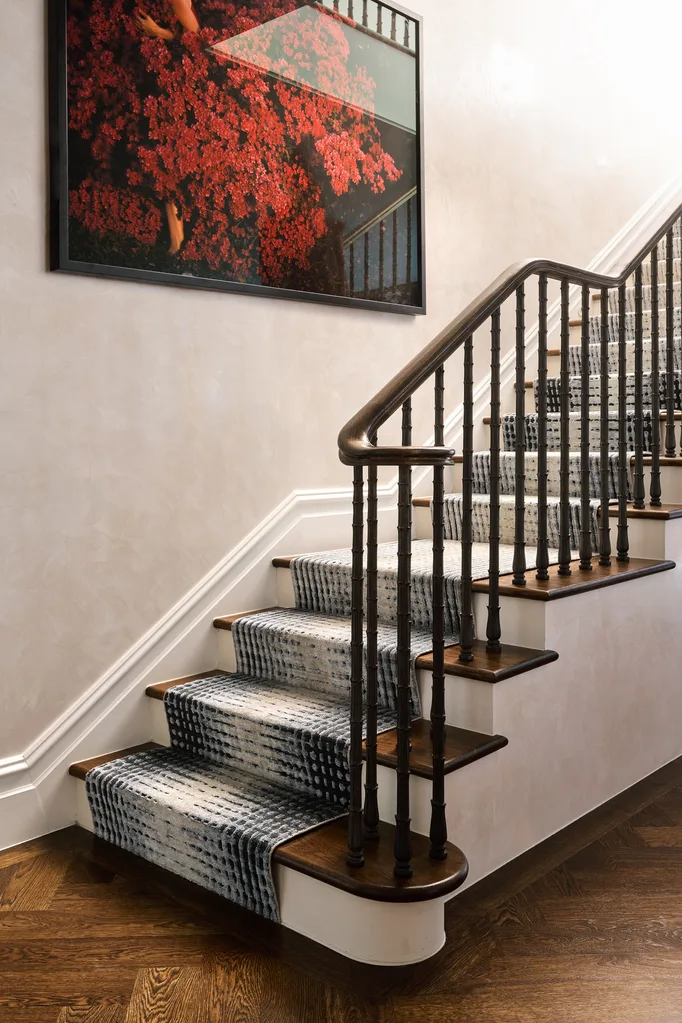
For the stair, iron spindles by Van Cronenburg, Belgium. Stair runner from Behruz Studio. Artwork by Tamara Dean from Michael Reid.
Moving the powder room wall permitted an unimpeded view through to the back of the house and brought symmetry to the large casual living area there.
To best serve the home’s impressive scale and features, layers of decoration were called for. The entry speaks eloquently to the owners’ brief with its custom-designed hand-printed figurative wall panels from Zuber offsetting the flooring in honed stone and timber. A Patrick Naggar-designed console table and the clients’ existing Christian Liaigre lanterns provide just the right amount of polish and glamour.
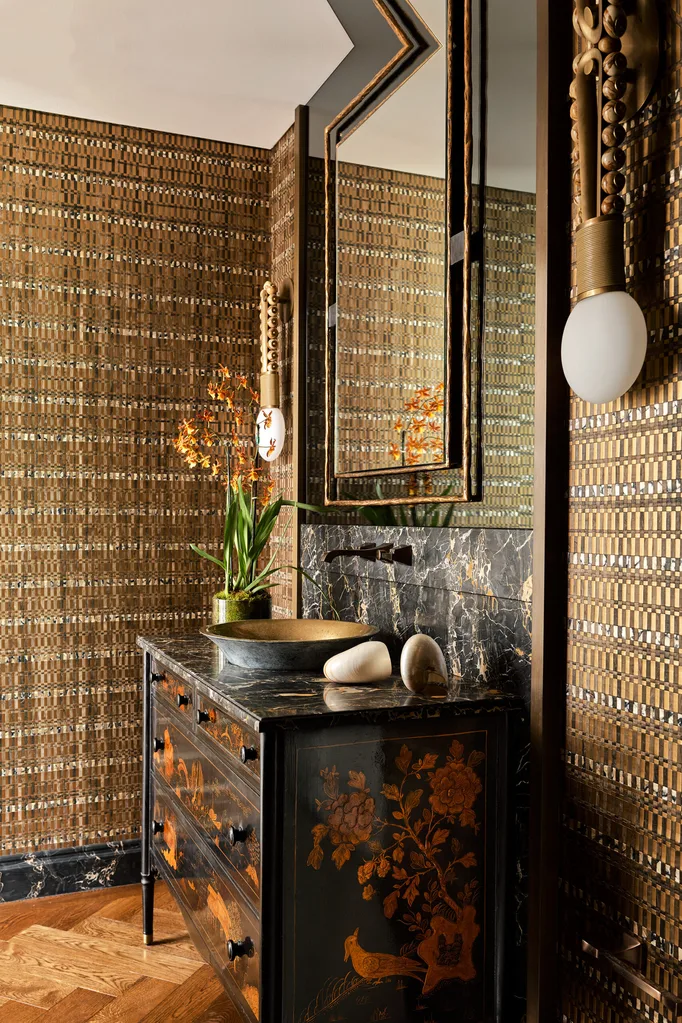
The powder room vanity is crafted from a neoclassical commode with Chinoiserie decoration from Objets Plus, New York, with ‘The Edge’ basin from Boyd Alternatives. Mirror from Osanna Visconti, Milan. Apparatus ‘Loop’ sconces. Wallpaper is Nobilis ‘Opaline’ from Redelman Fabrics.
Formal living and dining rooms to the right feature refined furnishings and finishes, some of which, such as the de Gournay wall panels and an antique bar cabinet, were already in the owners’ collection.
“It was nice to be able to mix existing pieces with new acquisitions,” says Thomas. “It meant that when they moved in it already felt like home.”
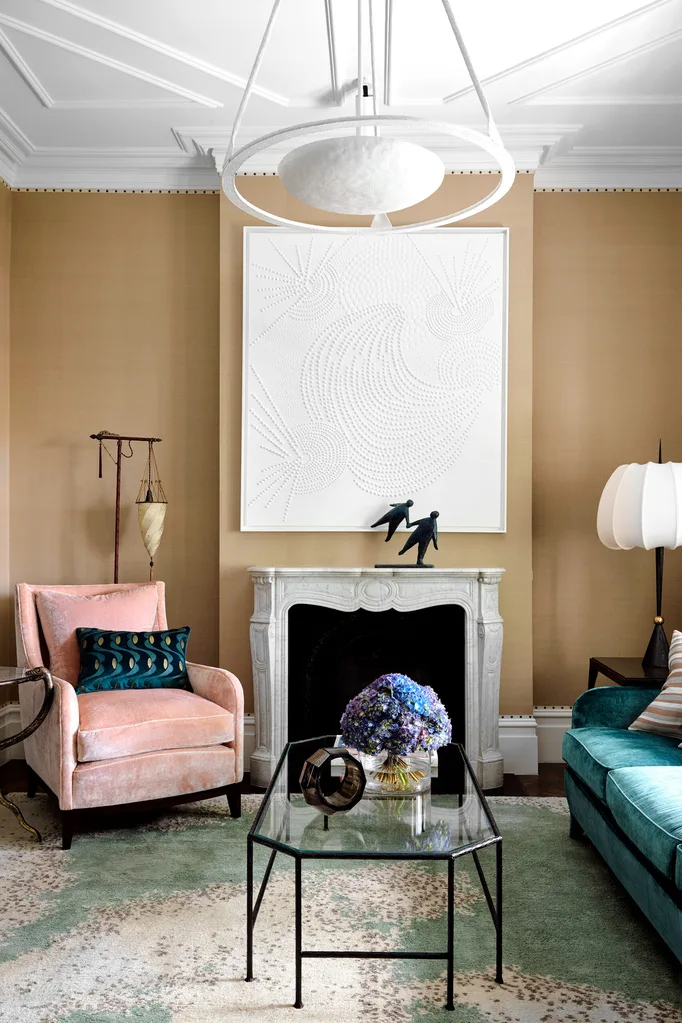
The formal sitting room’s custom sofa is upholstered in Antoine d’Albiousse ‘Velours de Fiacre’, and an existing armchair reupholstered in de Le Cuona ‘Eskimo’, both from Boyac. ‘Lancea’ table lamp from Achille Salvagni. Coffee table and ‘Serpent’ occasional table (on left), both from Cox London. ‘Antarus’ rug from Joseph Carini.
Elsewhere, rooms are impeccably detailed with bespoke wallpapers, herringbone-patterned oak flooring, and a deft mix of both new and antique furniture pieces from international design sources, crowned by sculptural light fittings.
Moments of quiet restraint are juxtaposed against flashes of exuberance such as the outwardly calm bookcases and linen cupboards that are lined with “wild” wallpapers, including whimsical patterns, Scalamandré ‘Zebras’ and Cole & Son ‘Alfaro’.
“I had to throw in a few twists and surprises along the way,” says Thomas.
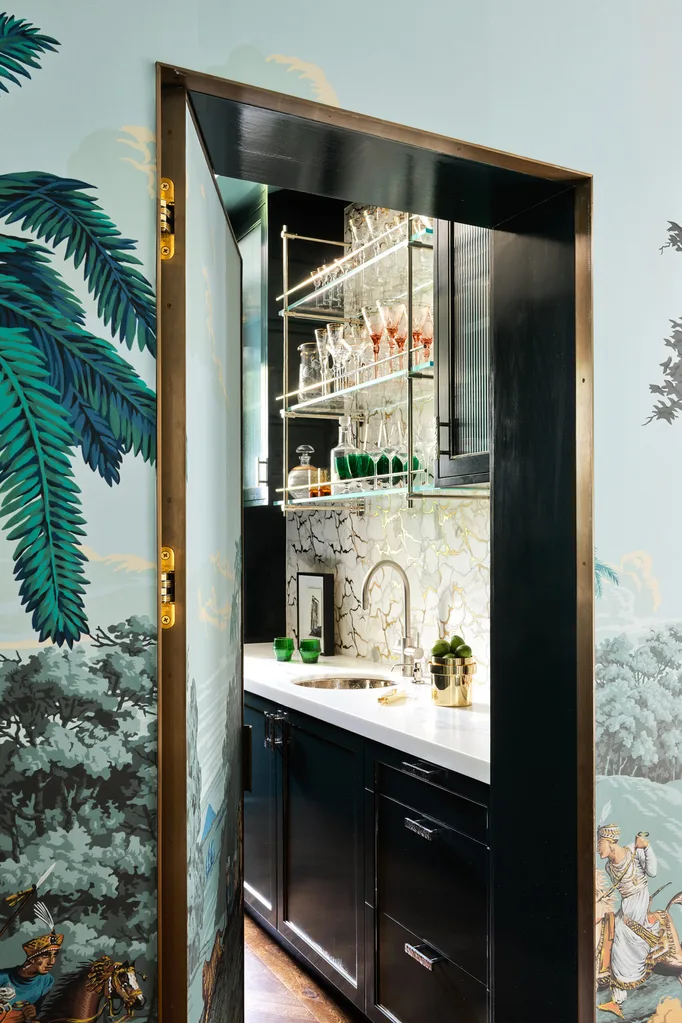
The butler’s pantry behind the kitchen is also accessed from the hallway. Custom cabinetry by Thomas Hamel & Associates in Resene ‘Dark Slate’. Michelangelo marble bench top from Worldstone. Mosaïque Surface ‘Serenity’ splashback in Calacatta Oro marble with brass detailing from The Fine Line, Chicago. ‘Normandy’ copper basin from Waterworks with Zip HydroTap from Winning Appliances.
Other details are similarly exquisite – the antiqued finish on a metal and bronze mirror, a side table with guinea fowl feather top under glass, a carved marble fireplace surround that mimics a python, and a rock crystal and alabaster light fitting, as well as silk lampshades, velvet curtains and cashmere rugs.
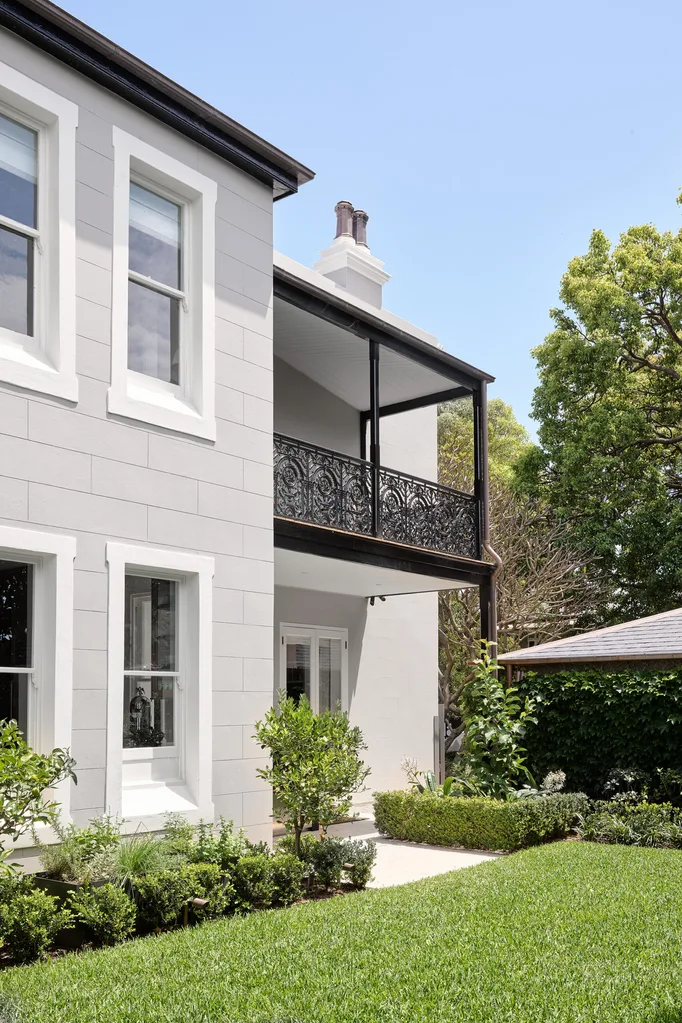
Generous lush grounds surround the house.
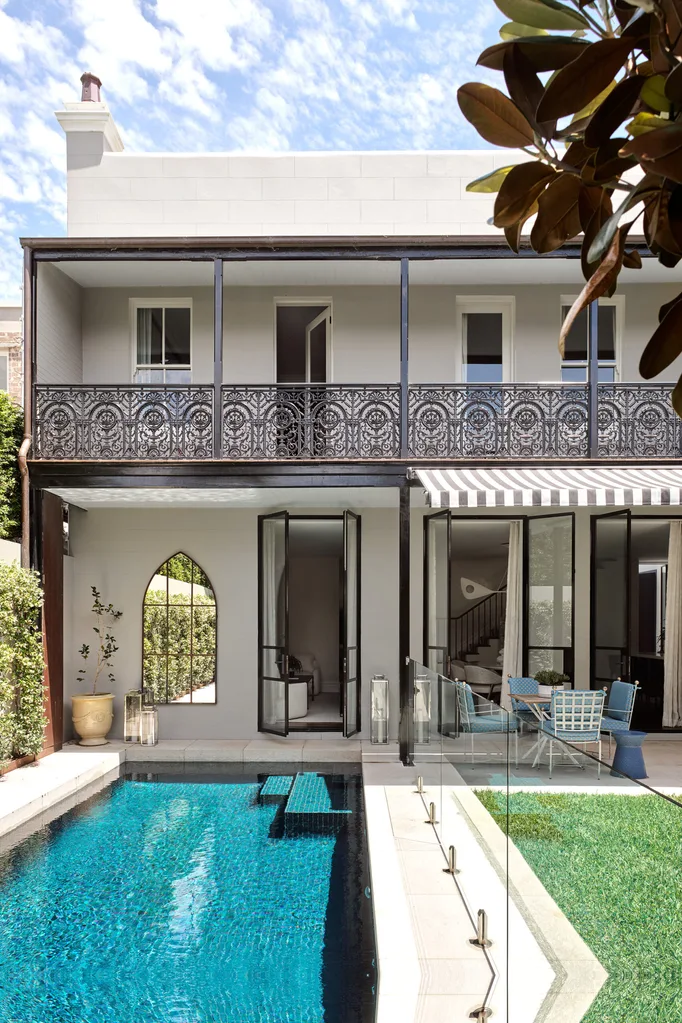
The side elevation with outdoor terrace furnished with Amalfi ‘Host’ chairs from Amalfi Living, Arizona, upholstered in ‘Opium’ in Azure and Silver Gold from Janus et Cie.
No corner or surface is unembellished, from the powder room that fairly glows with its French capiz shell and raffia wallpaper and antique tole Chinoiserie cabinet that was found in New York and converted into a vanity to the de Gournay ‘Fishes’ wallpaper in the master suite vestibule customised with a pair of swimming turtles that had significance for the owners.
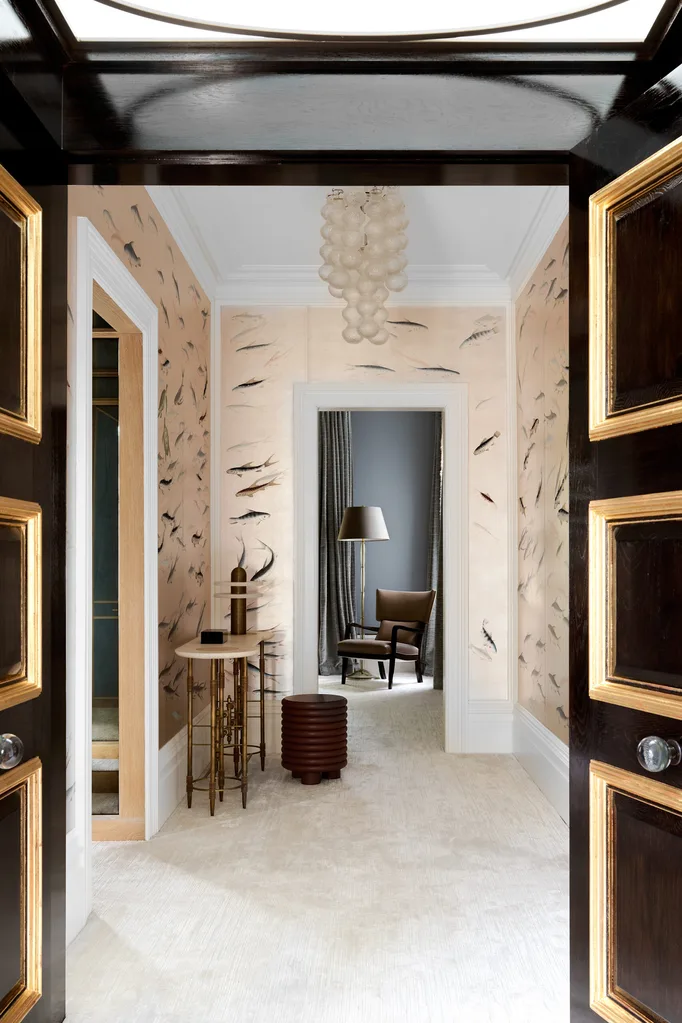
The vestibule into the master bedroom has walls papered in de Gournay ‘Fishes’, and bamboo silk carpet from Behruz Studio. ‘Pars’ console with ‘Median’ table lamp, both from Apparatus. ‘Giobagnara’ stool from Becker Minty. Clients’ existing pendant. In the bedroom beyond, Gregorius Pineo ‘Fitzgerald’ chair from Kneeedler Fauchère.
Two studies were a prescient inclusion given the home was finalised pre-Covid. Magnificently detailed, the front study is described by Thomas as a “jewel of a room” and features a desk hidden behind cupboard doors bedecked with custom Phillip Jeffries wallpaper panels. Another desk in burr poplar from Rose Uniacke is paired with a carver chair from Tom Faulkner.
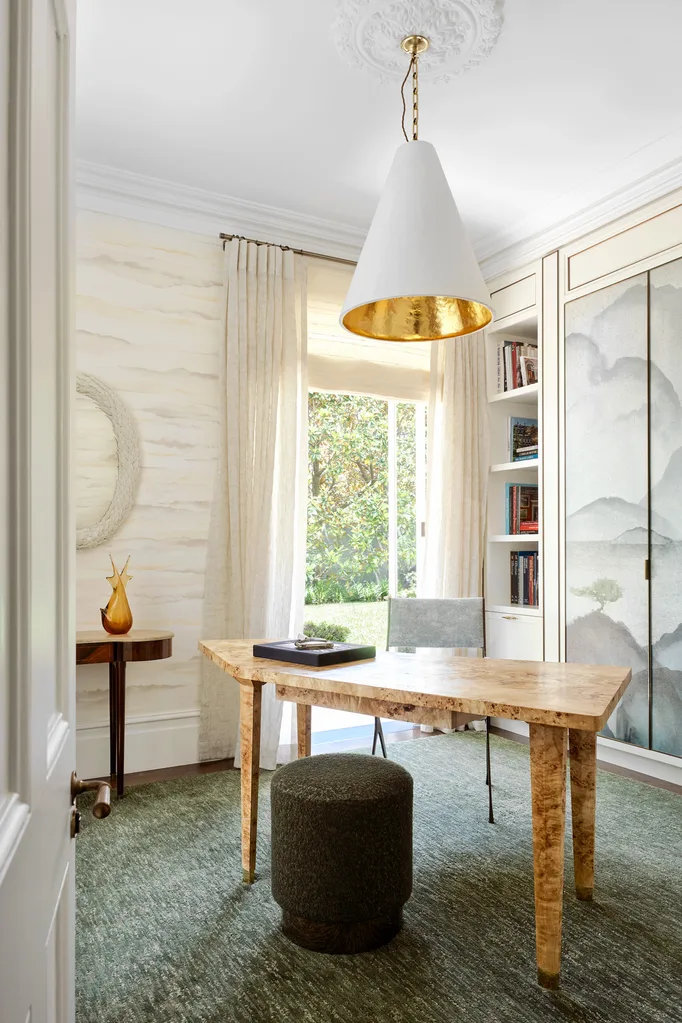
In the front study, ‘Enchanted Woods’ wallpaper by Phillip Jeffries from The Textile Company on the cabinetry doors. ‘Travertine’ wallpaper in Epsilon by Fromental from Milgate. Burr poplar desk and gilded plaster pendant light, both from Rose Uniacke. ‘Delano’ ottoman from Becker Minty. ‘New Texture’ rug from Behruz Studio. Mirror from Cox London. Curtains in Kvadrat ‘Dazer’ from Kvadrat Maharam.
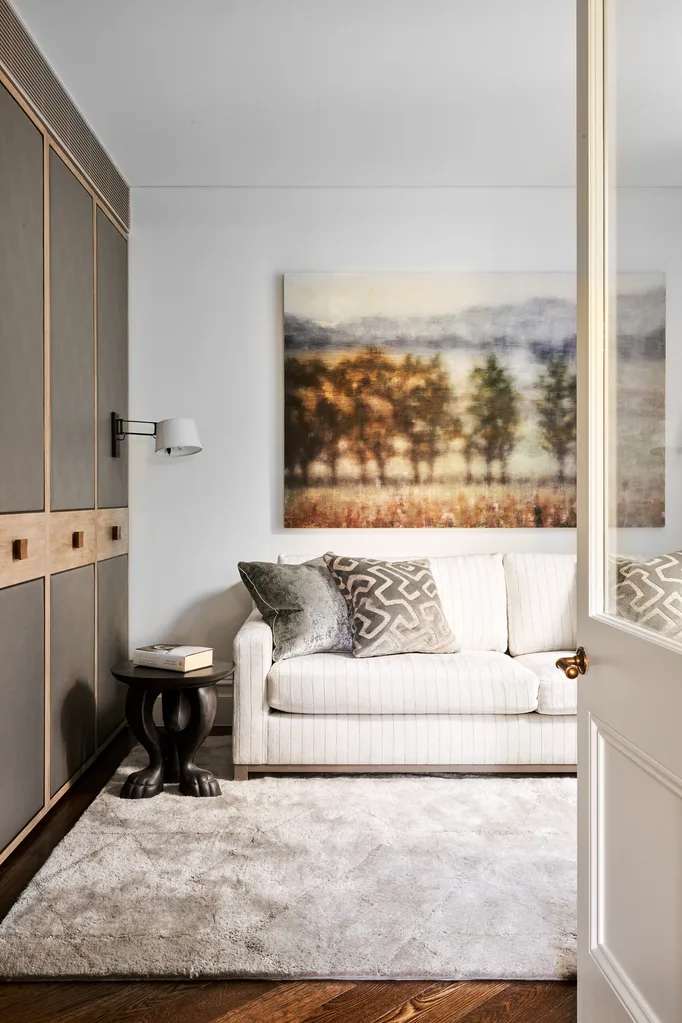
The casual study’s sofa was reupholstered in Logan Montgomery Textiles ‘James’ fabric from Una Malan. Sofa from Baker Furnitures. Cabinetry in ‘Masquerade’ leather in Smokescreen from Holly Hunt. Shibori rug from Behruz Studio. LLA Franc sconce from Roman Thomas, New York. Clients’ existing artwork, Field Bungendore III (Lake George) by Joanna Logue from Olsen Gallery.
The casual living and dining area at the back of the house that links with the kitchen and overlooks the pool exudes a relaxed if well-dressed vibe. A Pyrolave-topped table with seating for 10 sits under a fantastic limited-edition ‘Bird’ chandelier by Alexandre Logé – one of Thomas’s favourite pieces in the home.
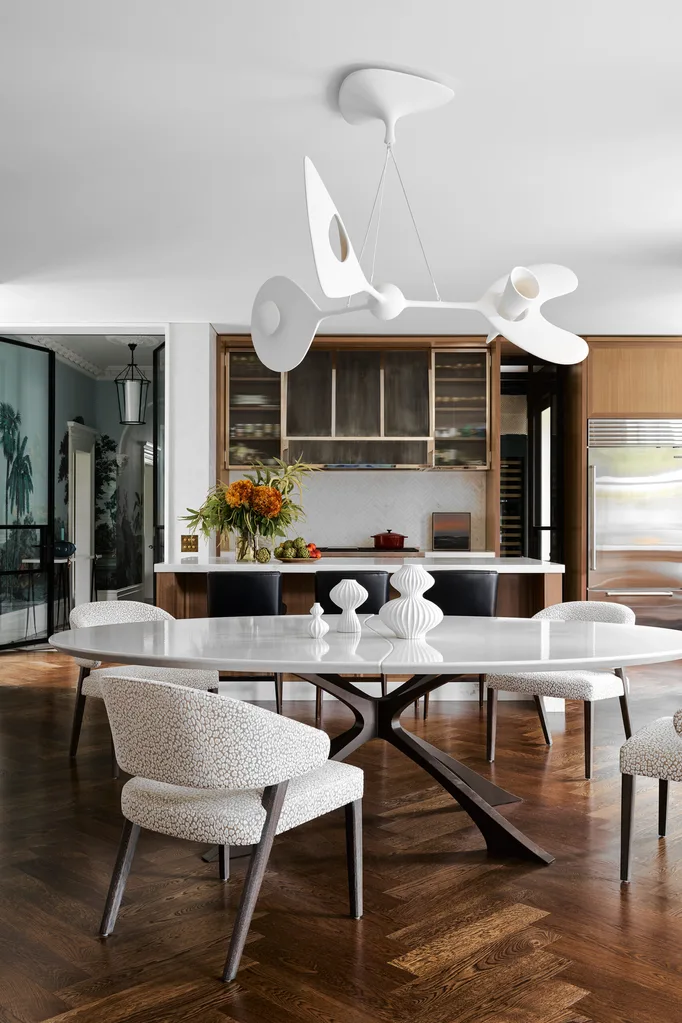
The casual dining area links to the kitchen with its custom-designed cerused walnut cabinetry and Michelangelo marble benchtops from Worldstone. Custom-made counter stools upholstered in Jerry Pair Leather ‘Mootual Attraction’ in Midnight from Kneedler Fauchère. Tom Faulkner ‘Exe’ dining table base with custom top from Pyrolave. Bright Chair Company ‘Cahn’ chairs from Thomas Lavin upholstered in Catherine Martin ‘Leopardo’ in Snow from Mokum. Limited-edition ‘Bird’ chandelier by Alexandre Logé from Alexandre Biaggi. Custom herringbone patterned floorboards in engineered oak from Blackwattle Hardwood Floors.
In the sitting area, an artwork by Ildiko Kovacs slides across the wall to reveal the television, best viewed from the ‘Montauk’ sofa by Gregorius Pineo that rests plushly on an Ivory rug sourced from Lapchi.
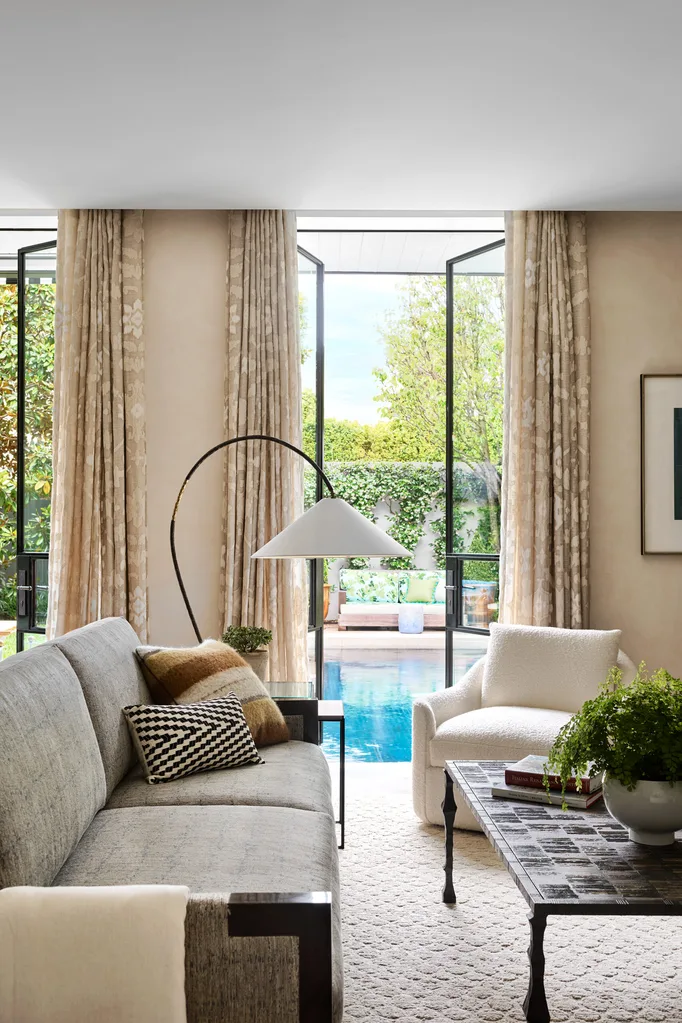
The casual sitting room leads out to the pool and garden. Gregorius Pineo ‘Montauk’ sofa from Kneedler Fauchère, upholstered in Kohro ‘Citylights’ in Methane from South Pacific Fabrics. Dmitriy & Co ‘Belgard’ swivel chair (one of a pair) from Una Malan, Los Angeles, upholstered in FH Atelier Mirage collection ‘Curly Linen’ in Rice from Jean de Merry, Los Angeles. Gregorius Pineo ‘Bantu’ coffee table and ‘Nove’ floor lamp, both from Kneedler Fauchère. ‘Veteris’ rug in Ivory from Lapchi, Chicago. Clients’ existing artwork, Pepe No 1 by Leila Jeffreys.
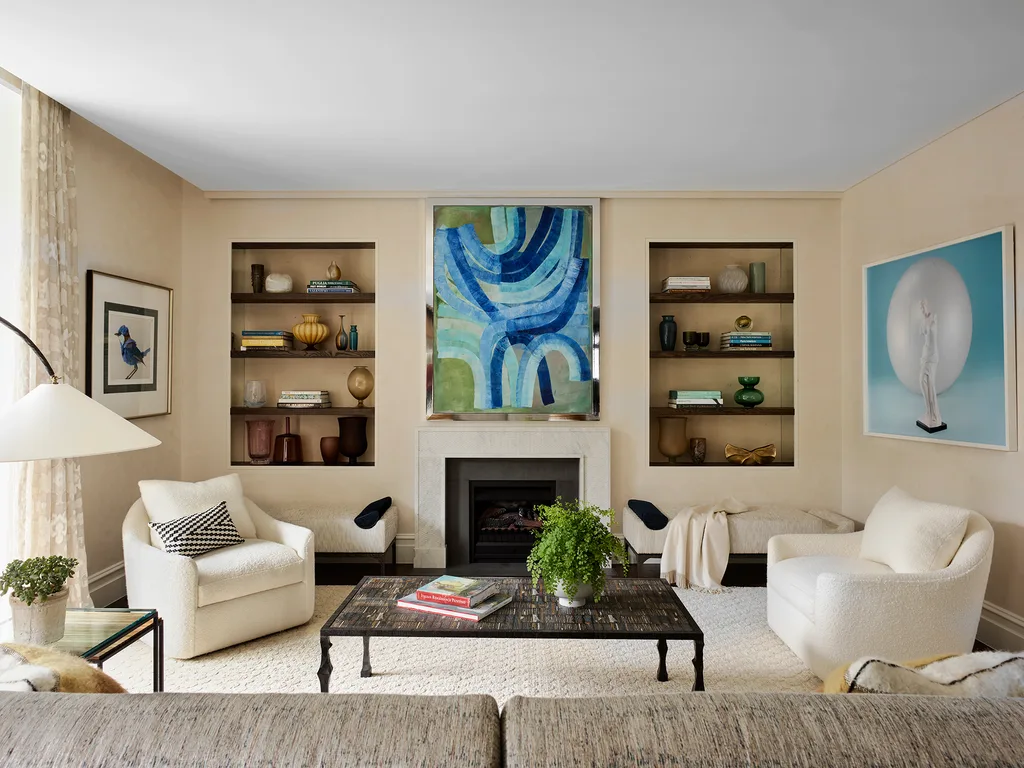
The casual living area has ‘The Python’ chimney piece in honed Carrara marble from Chesneys, London. Above is Hanukkah 2019 by Ildiko Kovacs from Martin Browne Contemporary, which slides across to reveal the television. Custom chaises upholstered in Yuki silk from Aissa Dione Tissus, Sénégal, with a hand-forged hammered base. Dmitriy & Co ‘Belgard’ swivel chairs from Una Malan upholstered in FH Atelier Mirage collection ‘Curly Linen’ in Rice from Jean de Merry. Gregorius Pineo ‘Bantu’ coffee table, ‘Nove’ floor lamp and ‘Montauk’ sofa (in the foreground), all from Kneedler Fauchère. ‘Veteris’ rug in Ivory from Lapchi. Artworks (left) Pepe No. 1 by Leila Jeffreys and (right) Cosmos by Petrina Hicks from Michael Reid.
The pièce de résistance is the luxurious master suite upstairs at the front of the house. There was a lot of discussion around this as initially there was a thought to move it to the back of the house to avoid any street noise but the ceiling heights and the grandeur of the room couldn’t be replicated so the designers worked to mitigate the noise with upholstered wall panelling, heavy curtains and double glazing.
The result is a triumph. A wallpapered vestibule with custom cabinetry featuring mirror, brass and straw marquetry details, a Fortuny pendant light and a glittering sunburst mirror by Thomas Pheasant leads in to the glamorous bedroom with its custom bed from Gregorius Pineo under a Lutèce chandelier and flanked by Mondrian-style bedside cabinets.
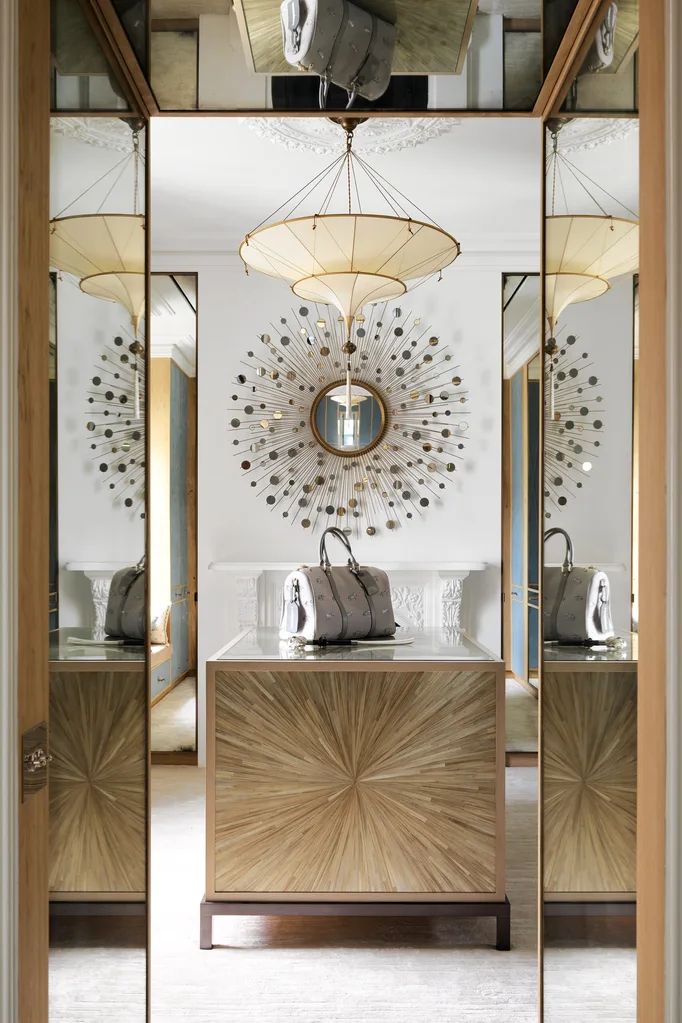
The vestibule has a Mariano Fortuny ‘Scheherazade’ pendant light from Venetia Studium paired with a mirror by Thomas Pheasant. Custom cabinetry in mirror, brass and straw marquetry by Bober Furniture, Joinery & Interiors. Bamboo and silk carpet from Behruz Studio.
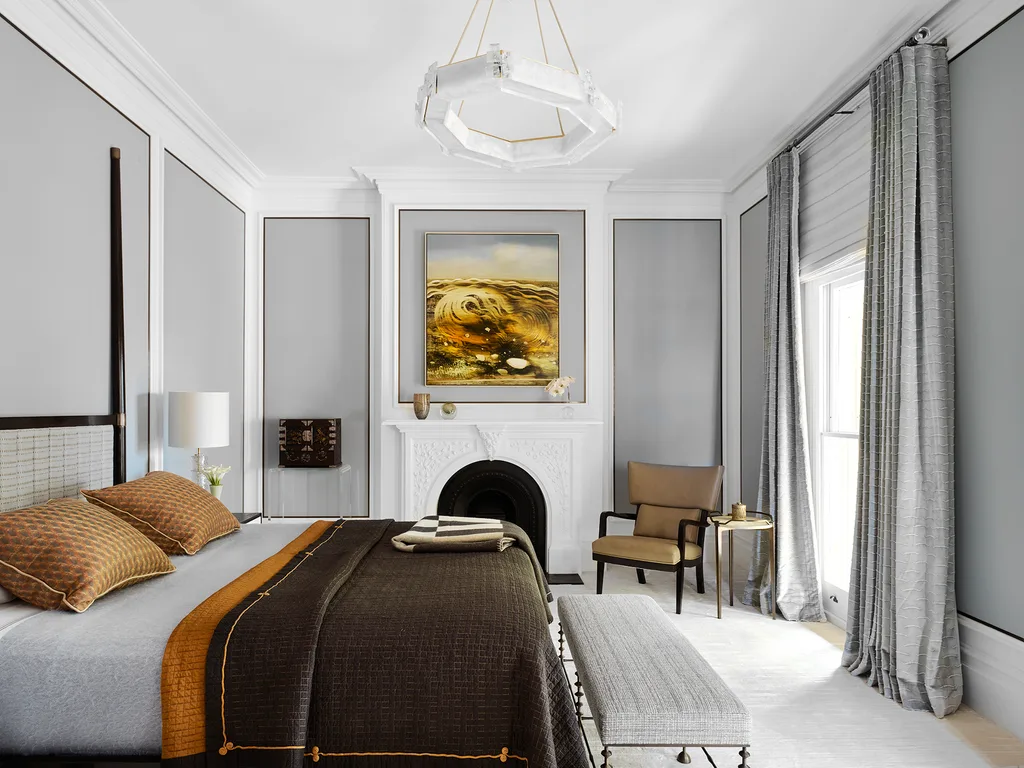
Gregorius Pineo ‘Orsay’ bed, ‘Benin’ bench and ‘Fitzgerald’ lounge chair, all from Kneedler Fauchère. Bed and bench upholstered in fabrics from Toyine, Paris. Dedar ‘Aplomb’ wall upholstery from South Pacific Fabrics. Italian Murano glass table lamp from Conley & Co. Lutèce chandelier from Pagani Studio. Custom curtains in Dedar ‘Nouvelles Vagues’ in Silver Rock from South Pacific Fabrics. Artwork by Philip Hunter from Olsen Gallery.
The master bathroom combines graphic floor tiles with fluted plaster wall panelling – “old world with a twist”, says Thomas – and a fitting backdrop for the cast-iron bath tub from Drummonds, London.

The vanity in the master bedroom ensuite is a custom design with a reeded front in honed Hermès marble from Euro Marble. Alabaster ‘Shot’ wall light from Collier Webb. ‘Alabaster’ pendant light from Charles Edwards, London. Artwork by Michael Zavros from Justin Miller Art. Shagreen tray from Becker Minty.
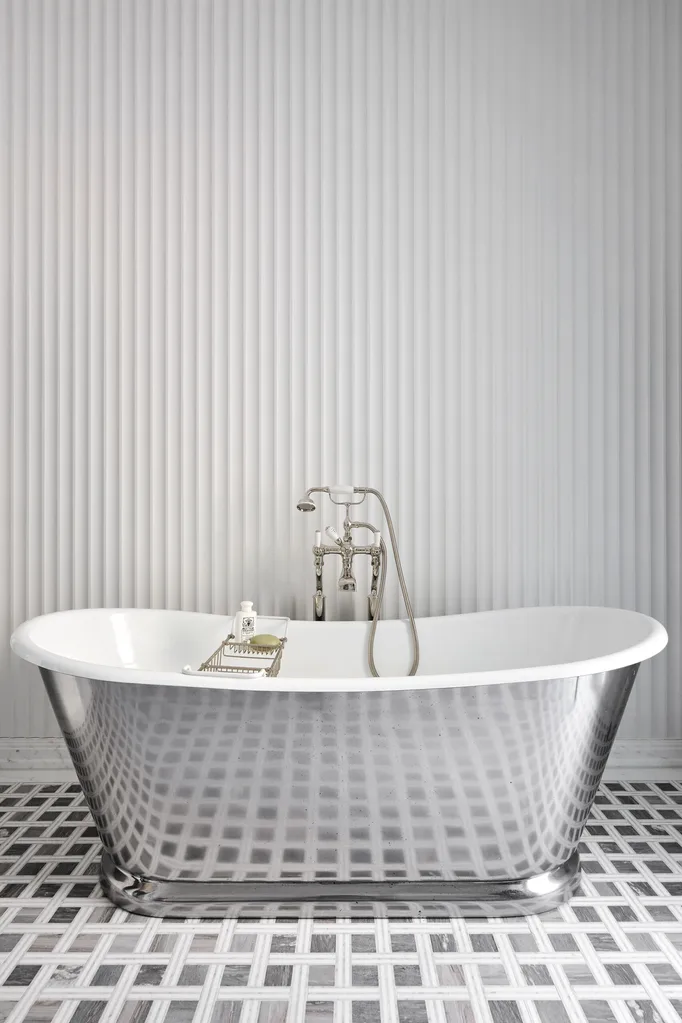
The master bedroom ensuite features a custom fluted plaster wall finish. New Ravenna ‘Jennifer’ floor tiles in Argent Blue from The Fine Line, Chicago. ‘The Wye’ bateau cast-iron bath tub from Drummonds, London. Perrin & Rowe tapware from The English Tapware Company.
The final flourish in this impeccable home was to add bespoke linen and custom porcelain tableware handpainted by Marie Daâge in Paris. “The clients had great fun during Covid lockdowns setting the table each day with their different collections of china,” says Thomas.
A wonderful life indeed.
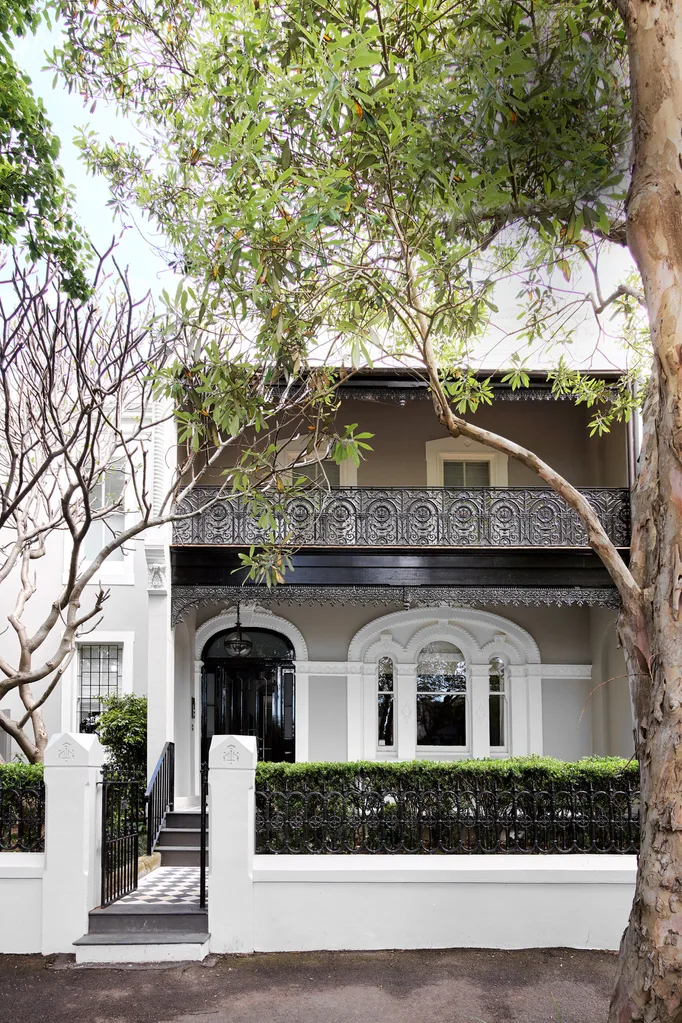
The home’s elegant street facade.


.jpg?resize=380%2C285)
.jpg?resize=380%2C285)