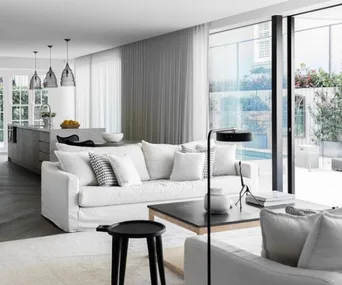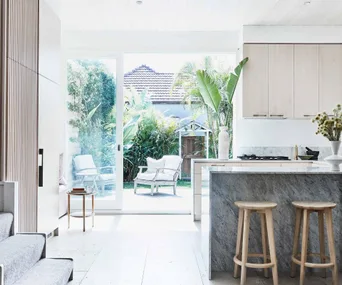Most people spent more time at home in the past two years than ever before (thank you, global pandemic). Some are still working from home on the reg and are unlikely to return to the office full time. Kids endured home school (sorry, err, ‘remote learning’). And everyone’s at risk of getting stuck at home in iso with COVID at some point.
Meanwhile, young adults often stay in their parents’ home well into their 20s and many ageing Australians live with their families. Ergo, homes have become more full, with family members of different ages – with wildly different needs – cohabitating.
So, has this taken the shine off open-plan living, where family members hang out in one big kitchen/living/dining space? Are new-home builders and renovators demanding separate rooms to work, study, play or retreat?
Multigenerational dwellings are a thing
Women and men live with their parents, on average, until age 24 and 23 respectively, according to a University of Melbourne report. While some Gen-Zs might enjoy watching British crime shows on the couch with their folks, most probably crave their own space. Throw in a grandparent or two, and the house can feel more crowded than Myer on Black Friday.
Andrew Benn, registered architect and director of Benn & Penna, has seen an increase in demand for multigenerational homes. “It’s a brief that we cherish, as it typically results in fantastic outcomes. Families can very effectively support one another – both emotionally and financially.”
Kids leave the nest and come back, too – sometimes with their own little darlings. “Quite often adult children return to the family home with partners or as a young family,” says Kate Walker, founder and director of design studio KWD. “Parents are now incorporating private suites in their homes to accommodate couples with children.”
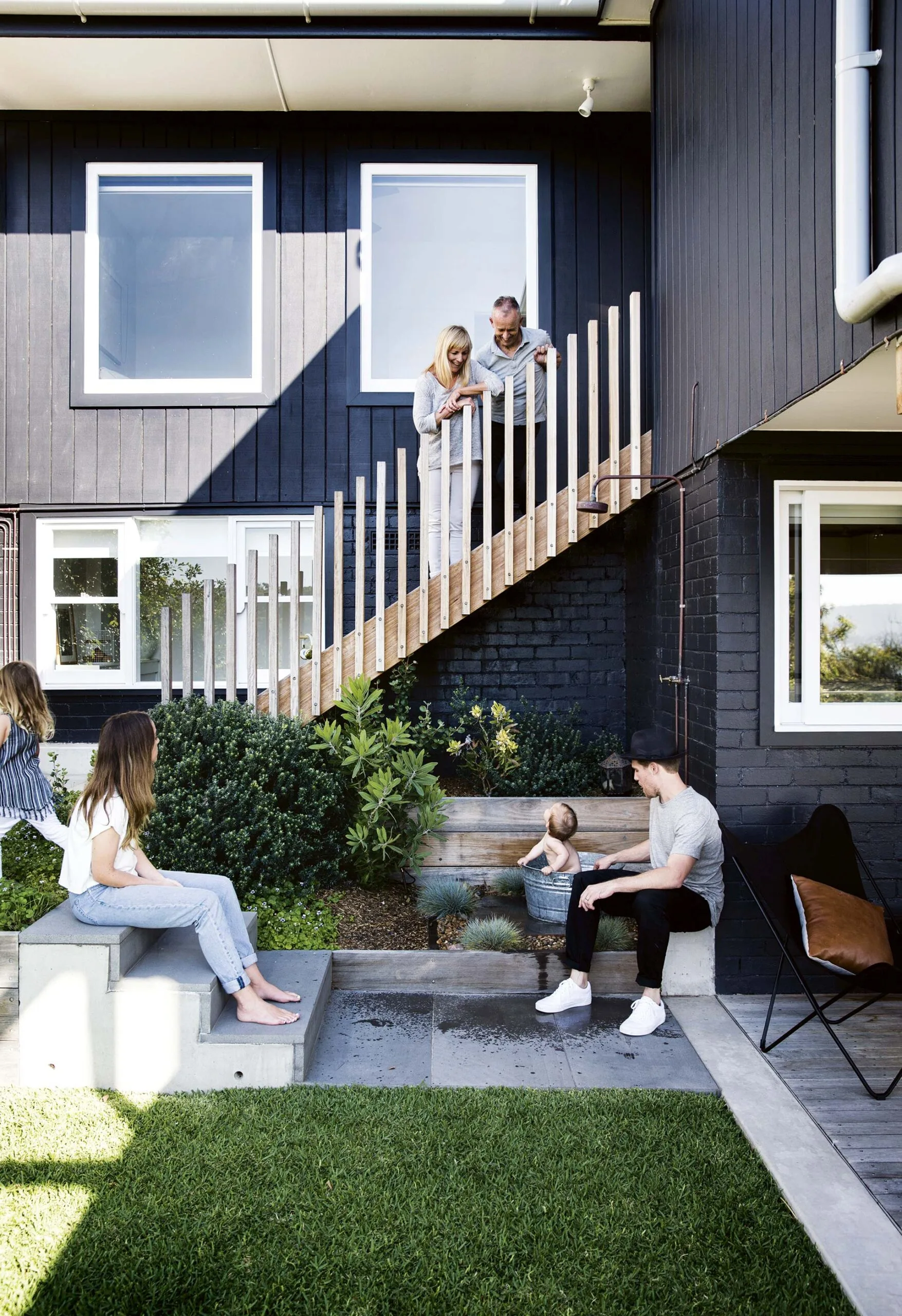
There’s demand for multigenerational homes, where grandparents can live with their kids and grandkids – but with space and privacy.
(Styling: Natalie Walton | Photography: Chris Warnes)But living with family is not without its challenges. “Managing privacy within a larger family unit is one of the bigger challenges we face, particularly with parents and grandparents coming together,” says Andrew. “Often they have very established domestic habits – and are not timid about voicing them!”
Debates on how to stack a dishwasher notwithstanding, the key to success is separating from one another in a tailored way, explains Andrew. “For example, grandparents often need their independence but with regular contact. They also tend to need less space but with their spaces more comfortably serviced. This is quite different to adult kids who tend to occupy more space but need less comfort or contact.”
The rising popularity of escape rooms
No, we’re not talking about the arcade kind where you’re locked in a room with other people until someone cracks a code in order to escape (although, they’re fun too) but a separate space to retreat from the world. Or your family.
Since COVID-19 emerged, architects and designers have received more requests for single-function rooms such as a study, gym, yoga space and even ‘Zoom rooms’ – where you can do video meetings without background noise or photo bombers.
One survey of architects in the US found that requests for home offices more than doubled between 2019 and 2020.
“Pool houses, tennis pavilions and accommodation above garages are also increasingly of interest to double as a guest house for family or friends, and to provide secondary retail income,” says Kate.
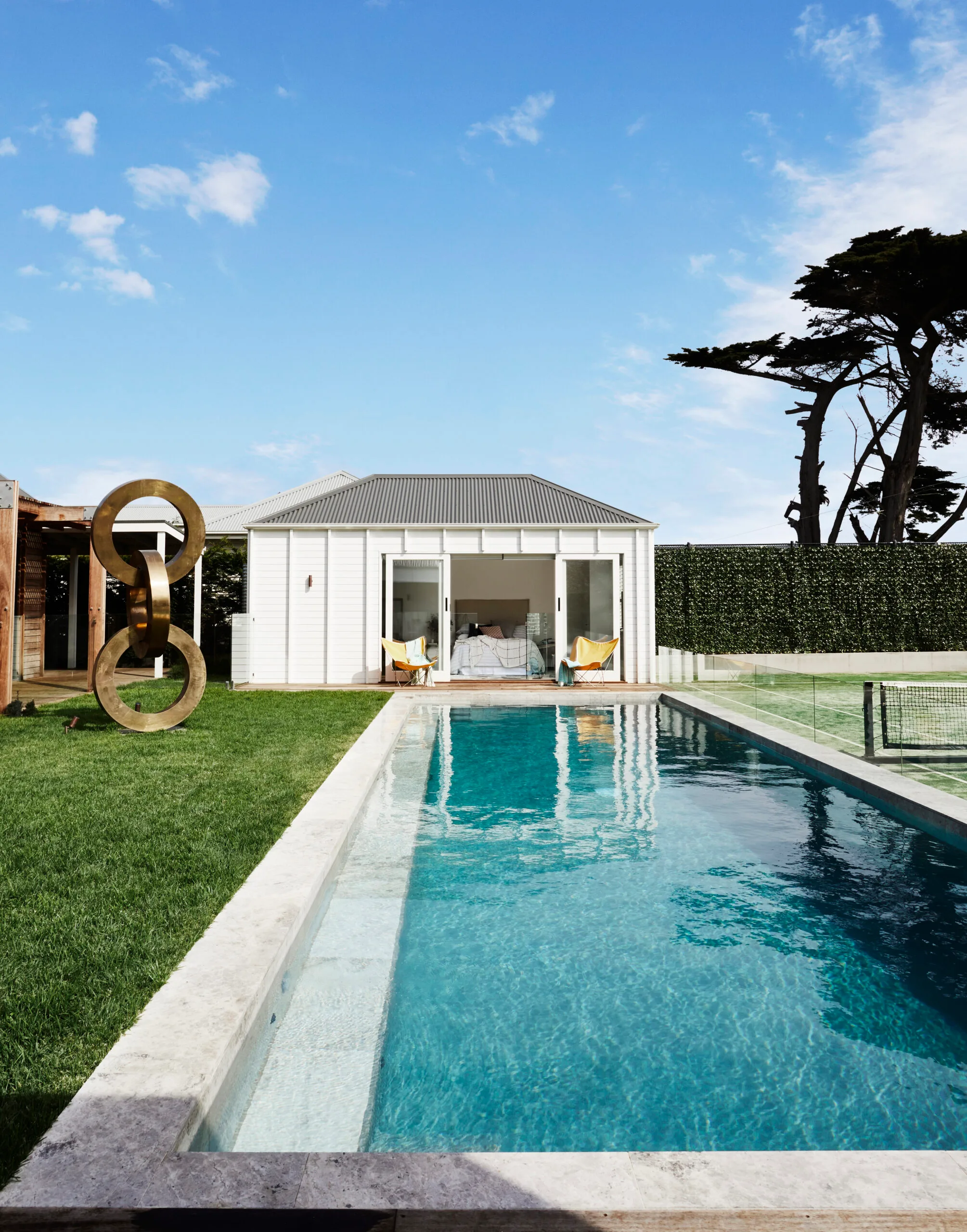
If you’re lucky enough to have the real estate, a pool house can serve as secondary accommodation, home office or ‘Zoom room’.
(Photography: Armelle Habib)Is this the return of the ‘good room’?
Victorian-era houses had a parlour or drawing room. Even Kath n’ Kim had a ‘good room’. But today’s open-plan living doesn’t afford a formal and separate space in which you can entertain suitors or curl up with a book. Is it time to bring it back?
“We love a designated dining room that provides a more formal space to enjoy meals and can double as a study or Zoom room,” says Kate. “One of our favourite ways to design a home is to also have a separate living room, like in my own home, Biscayne. Smaller spaces are much more practical and inspiring to furnish. Creating different moods in a house – and having rooms reveals themselves to you as you walk through – makes it more of a home.”
“There is certainly something romantic about the ‘jewel-box’ Victorian-style home, but I don’t believe these homes have the balance right either,” says Andrew. “The spaces are too disconnected and can be impractical or inflexible.”
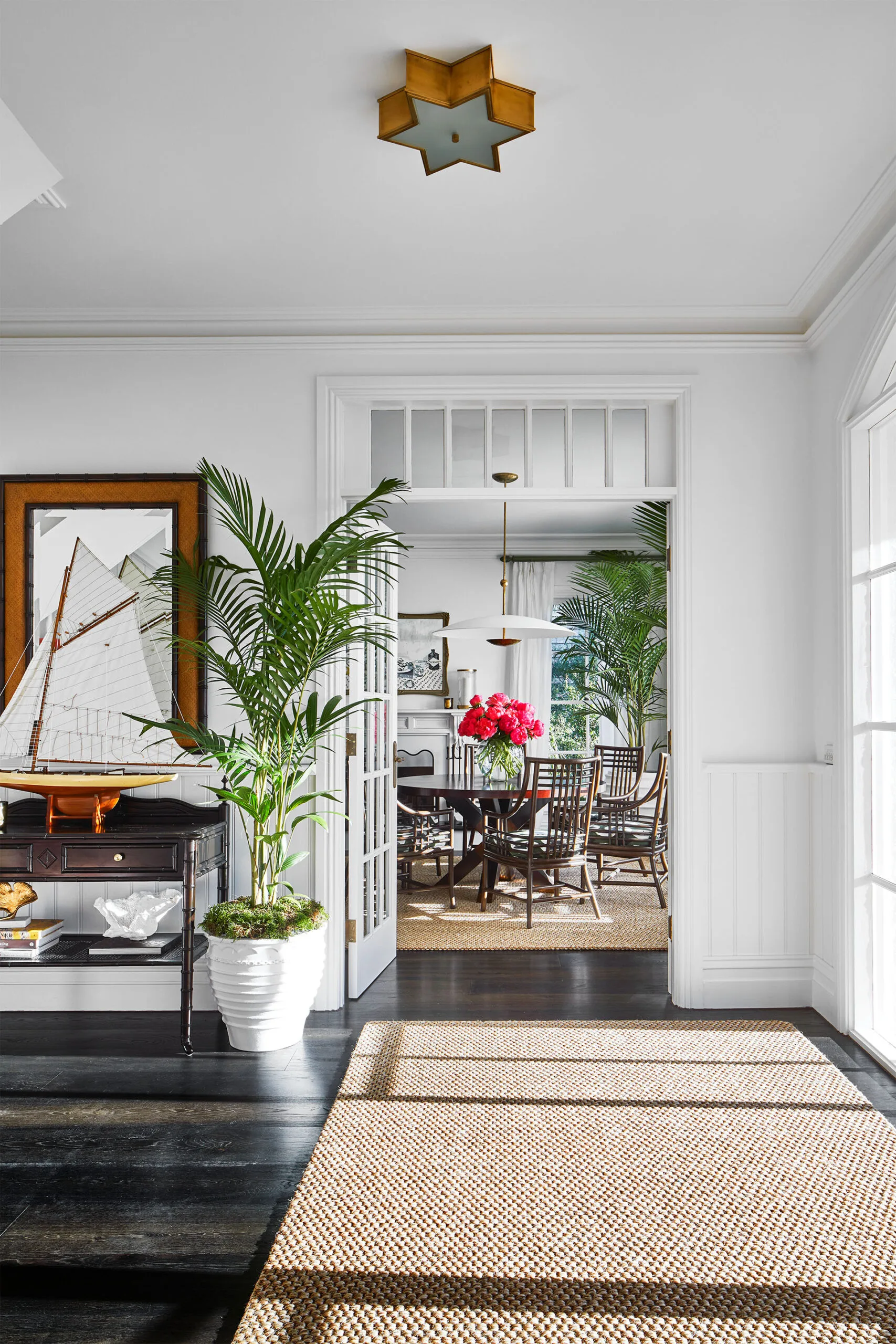
There’s something special about having rooms reveal themselves as you move through a house, says Kate Walker. A perfect example is her own home, Biscayne.
(Styling: Julia Green | Photography: Armelle Habib)Keeping kitchen mess out of sight
While not every budget or floor plan can accommodate a butler’s pantry, it’s a trend that’s probably here to stay. Like a smaller additional kitchen, a butler’s pantry keeps dirty dishes and food-prep mess behind closed doors – sometimes literally. It harks back to a time when whole kitchens were hidden away in a separate room for this reason.
When renovating her inner-west Federation bungalow, Annika Speakman opted for both a semi-separate kitchen and a butler’s pantry. Going against the grain, Annika forewent the open-plan kitchen with big island bench and views of the TV.
“I know, I’m probably one of the only people in Australia who doesn’t like open-plan living,” says Annika. “I grew up in an open-plan house and my parents would be cooking and I’d be like, ‘Turn off the tap, I can’t hear the TV!’ I didn’t want that for my home.”
Are Annika and her husband, Tom, still happy with their decision? “Yes, we are – totally! We love the idea of separate but semi-connected rooms that collectively make one living space,” says Annika.
Kate Walker’s personally not a fan of open-plan living, either. “The layout’s simply not practical when you have family members sharing the home and it is challenging in terms of acoustics,” she explains. “A large open space is also harder to keep tidy, to make cosy and to furnish beautifully.”
“I don’t agree that the open-plan concept is necessarily dead, since working from and spending more time at home during COVID has shone light on the importance of cohesive and functional living spaces. But floor plans need to be tailored to individual lifestyles, for example whether you’re a couple who adores entertaining or a family with young kids that prefers zones.”
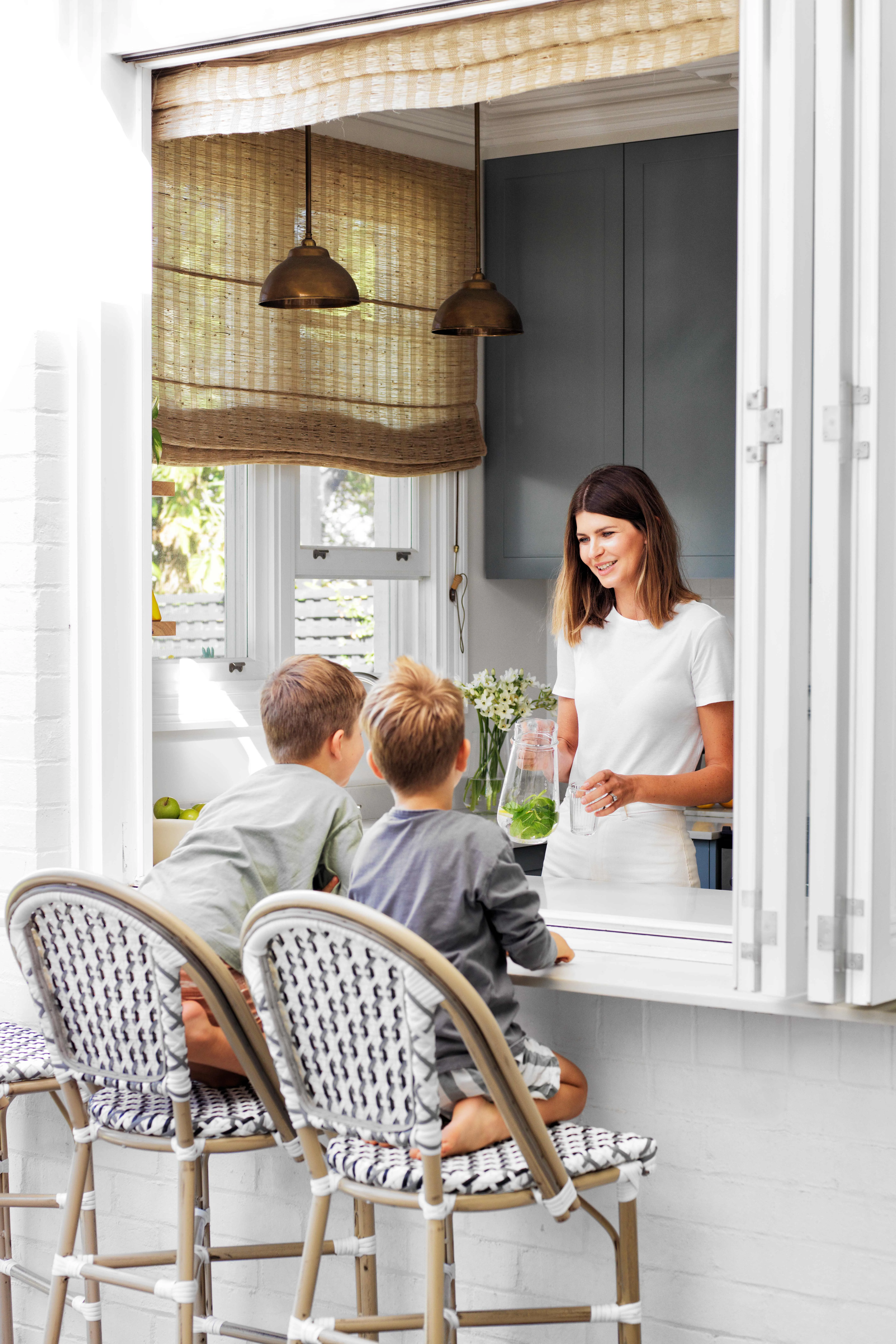
Not a fan of open plan, Annika Speakman opted to retain her semi-separate kitchen when renovating this Federation bungalow.
(Photography: Chris Court)How to make open-plan living work
Don’t start putting up walls just yet; you can still make open-plan living work by following a few key rules.
Delineate living, dining and kitchen zones with rugs, lighting and artwork, and incorporate plenty of storage to keep your space clutter-free.
Since most open-place spaces don’t have a lot of carpet or curtains, which help absorb sound, invest in quiet appliances. This will also ensure the TV’s not drowned out by the dishwasher.
And be tolerant! If your housemates’ habits or questionable playlists bug you sometimes, it’s likely that yours irritates them too. A harmonious home life requires some give and take.

