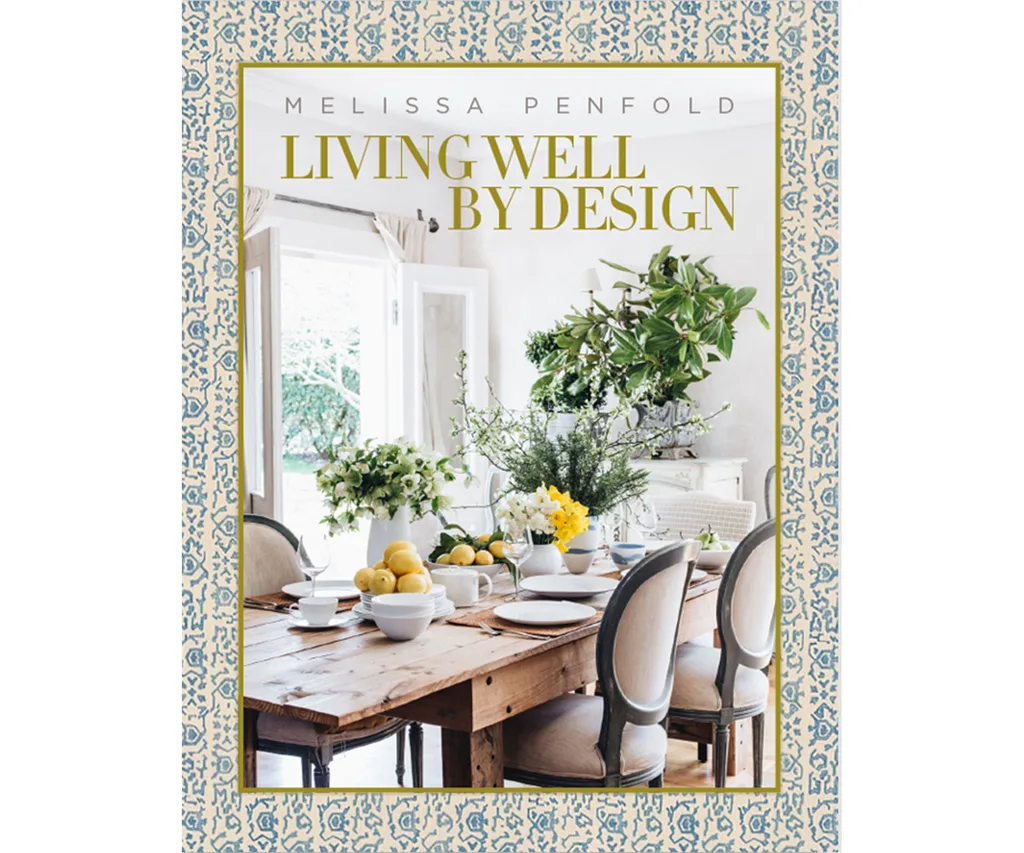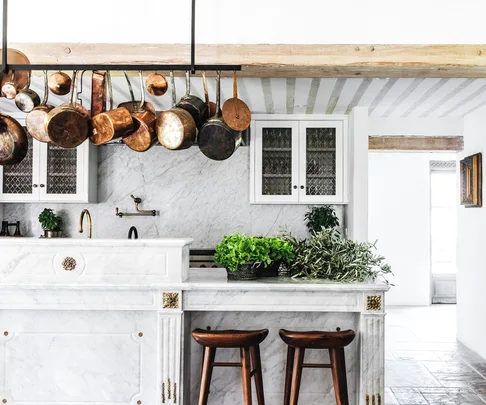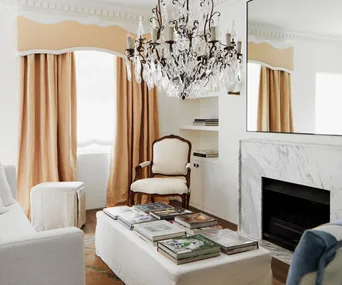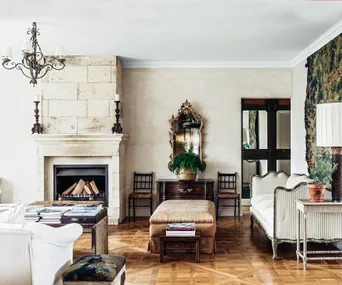A two-kilometre gravel drive through lush grounds with serried plantings of mature weeping willow and elm trees leads to one of the most spectacular country homes in Australia.
Set in undulating farmland in the NSW Southern Highlands, Wollumbi Estate is now owned by corporate litigator Amanda Banton and her family, but it has passed through many hands since former prime minister Harold Holt held the title to the land.
Fashion designer and entrepreneur Peter Weiss was châtelain for more than two decades, expanding what had been a “quaint” French provincial-style house and developing the land to include a vineyard and olive grove, as well as running prize Red Angus cattle.
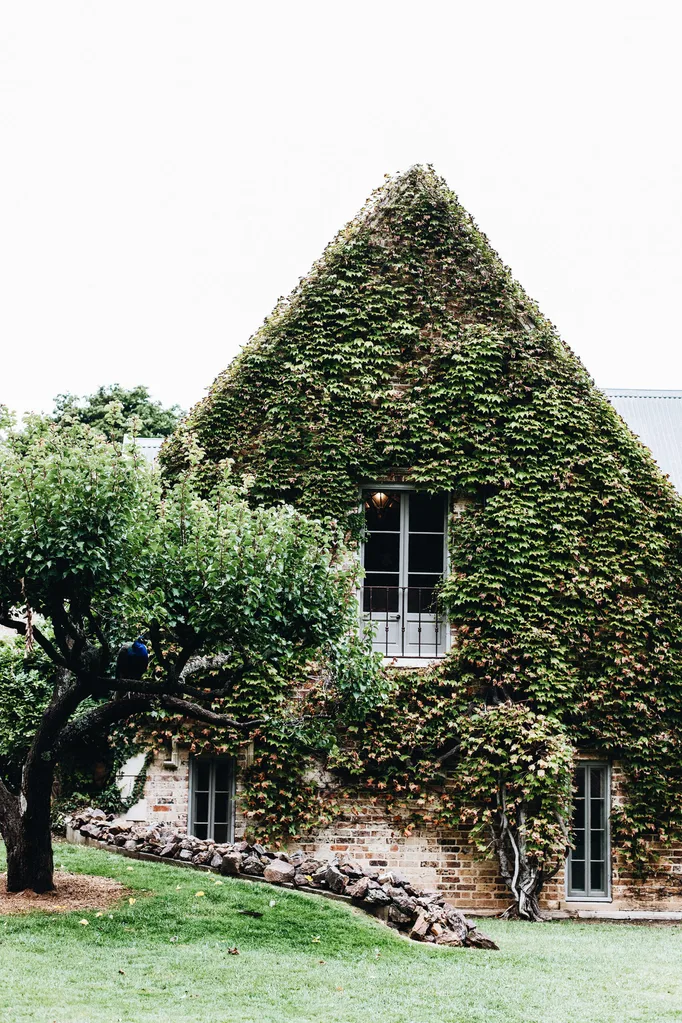
The Boston ivy enveloping Wollumbi adds an extra layer of texture to the brick-clad house. Dry-stone walls and mature trees lend a sense of permanence to the property.
By the time Amanda took possession in 2016 the house was in need of an update. The cavernous rooms with their vaulted wooden ceilings, French doors, stone fireplaces and architraves had been a drawcard, along with the home’s secluded location and the substantial accommodation of seven bedrooms, but it was time for a fresh take.
“The aim was to use the bones of the house and renovate with restraint to maintain the authenticity of the early 1900s structure,” says Amanda.
We wanted to showcase the wooden panelled ceilings and beams and the white plaster walls. Everything needed an overhaul but it had to be in keeping with the original aesthetic.”
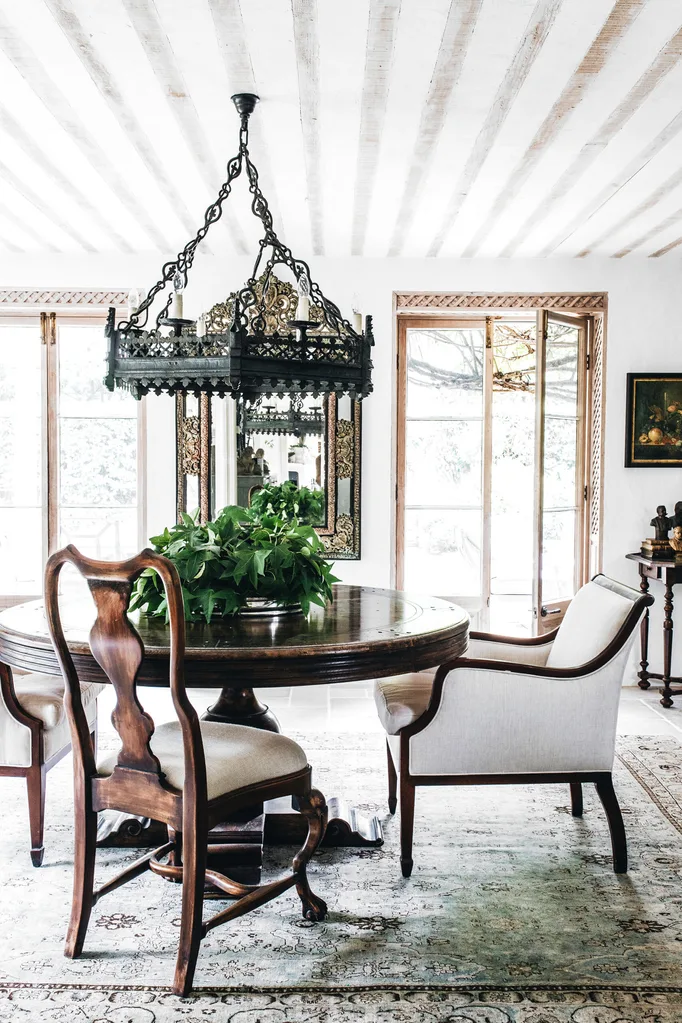
A statement light fitting over the dining table serves as a focal point, not only of the room but also of the view from adjoining rooms. A c1750 French forged iron hexagonal pendant light with Gothic detailing hangs above a dark-stained timber table with scroll bracket feet. Upholstered club chair in shaded walnut finish and Swedish Louis XVI dining chair in polished timber. C1860 French repoussé brass-mounted cushion mirror.
It was a challenging project. All the internal fittings and fixtures were stripped out, the flooring replaced with European limestone downstairs and French oak boards upstairs. Wisteria and ivy that had broken through cracks in the walls had to be tamed, and waterproofing, rewiring and re-insulation undertaken.
“Every time we touched anything it required full restoration including bringing it up to comply with the building code,” says Amanda. It took two years “until we were totally satisfied”, and the old shell had welcomed a raft of modern accoutrements – including underfloor heating, audio-visual and wireless speakers, top-of-the-line kitchen appliances and luxurious bathrooms.
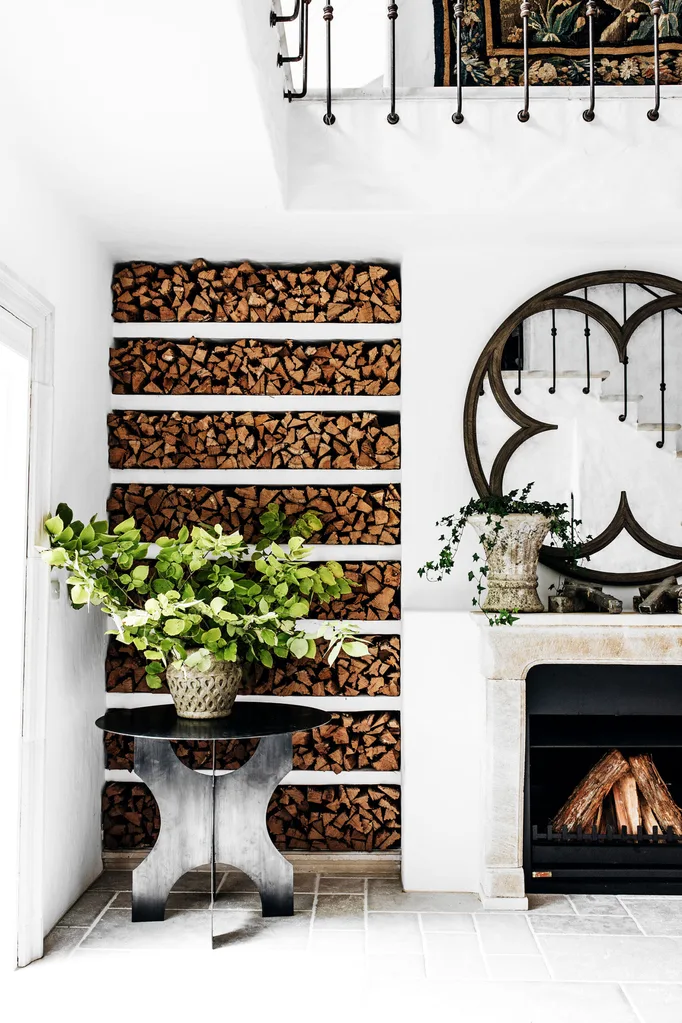
The simple, round iron side table with concave cut-outs sits beside the fireplace with an antique French limestone surround. Antique oak Gothic-style mirror and French stone pots.
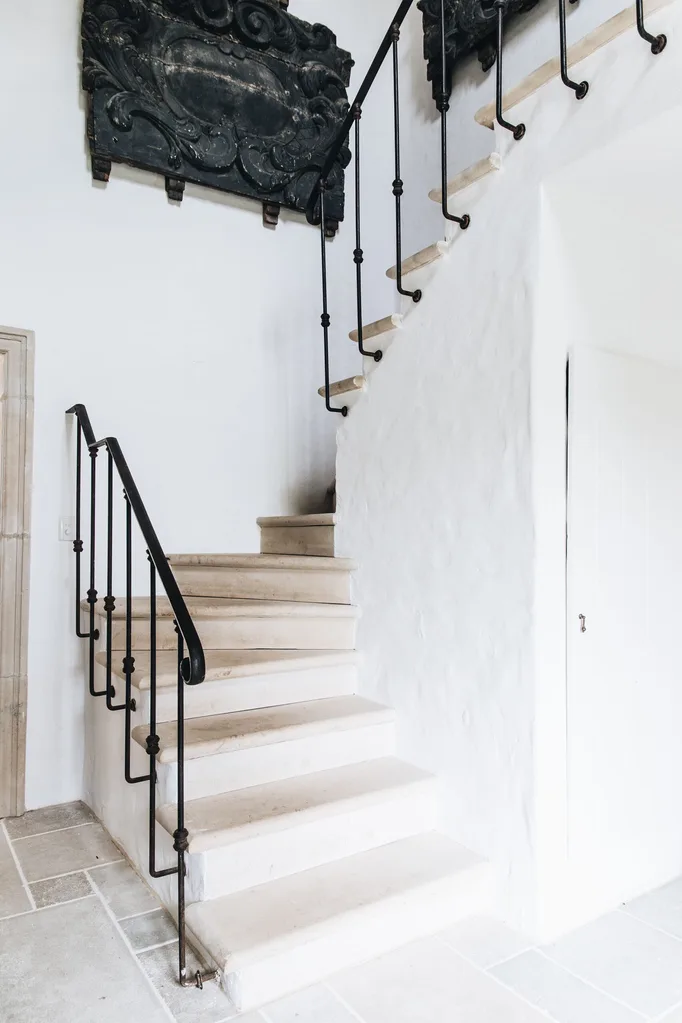
On the wall beside the staircase is a pair of early 18th-century French timber blazons.
While Amanda and her mother, Patricia – who managed the final stages of the renovation – took the lead on the design decisions, architectural advice was sought from antiques dealer Geoff Clark of The Country Trader and he also assisted in selecting some of the standout antiques that now grace the home.
The colour palette was changed to encompass neutral tones with a soft and matte finish and the exterior trims are now in a Parisian grey. Marble and stone have been lavished throughout to tie in with the original character and create consistency.
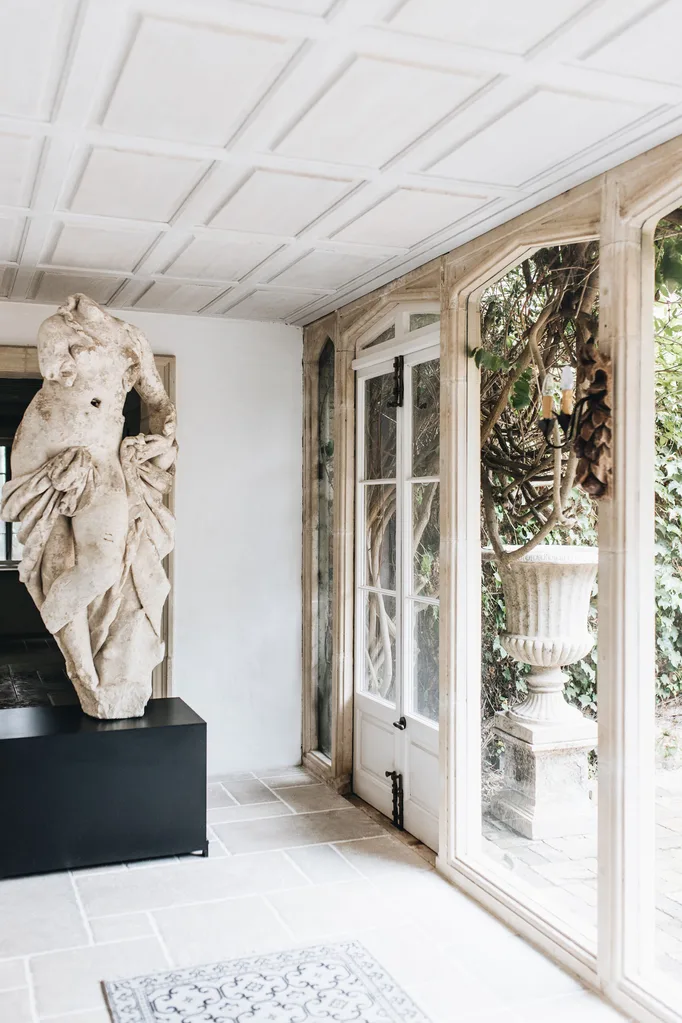
A dramatic addition to this hallway is the late 17th-century Bordeaux limestone sculpture of a classic life-size female. Outside is a French stone urn on a Venetian-style plinth.
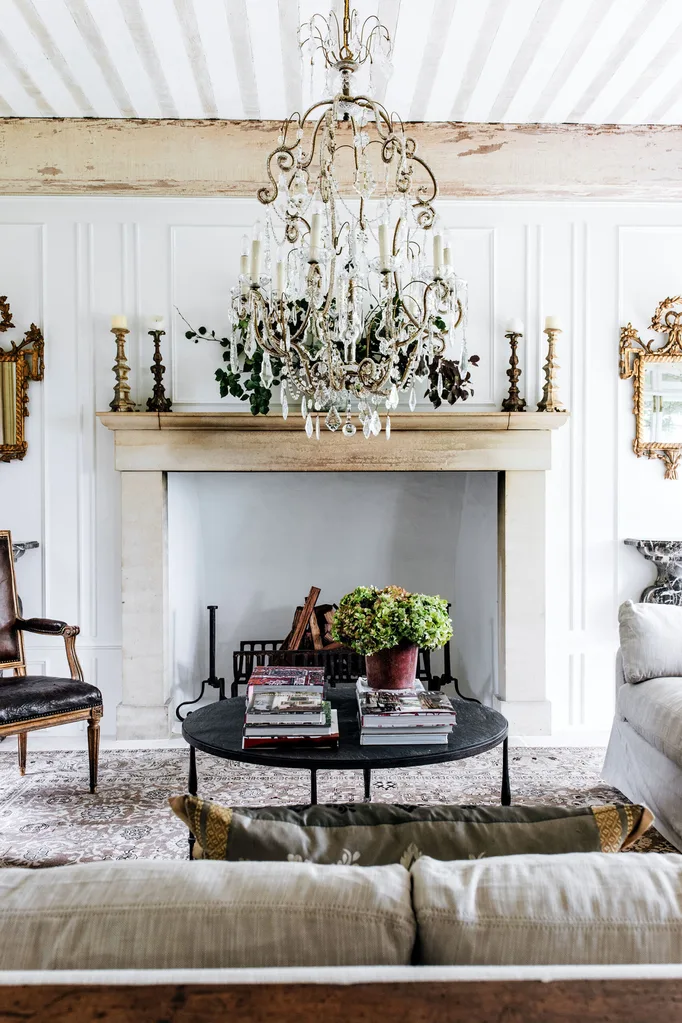
C1940 Genovese iron and crystal chandelier in the sitting room above a contemporary slate coffee table on a forged iron base from The Country Trader. Mirror to the right is late 18th-century Italian giltwood. Restored stone fireplace.
“We wanted to keep the interiors light and simple, to let the unique features and furnishings speak for themselves. We sought a fresh, clean and uncluttered country-house style with a blend of French antiques – some from Lydie Du Bray in the Southern Highlands – and contemporary pieces by RH, B&B Italia and Knoll to bring luxury and comfort,” says Amanda.
To ensure the house was flooded with natural light, windows and door openings were enlarged and skylights added, and Amanda eschewed curtains to allow the interior to feel luminous.
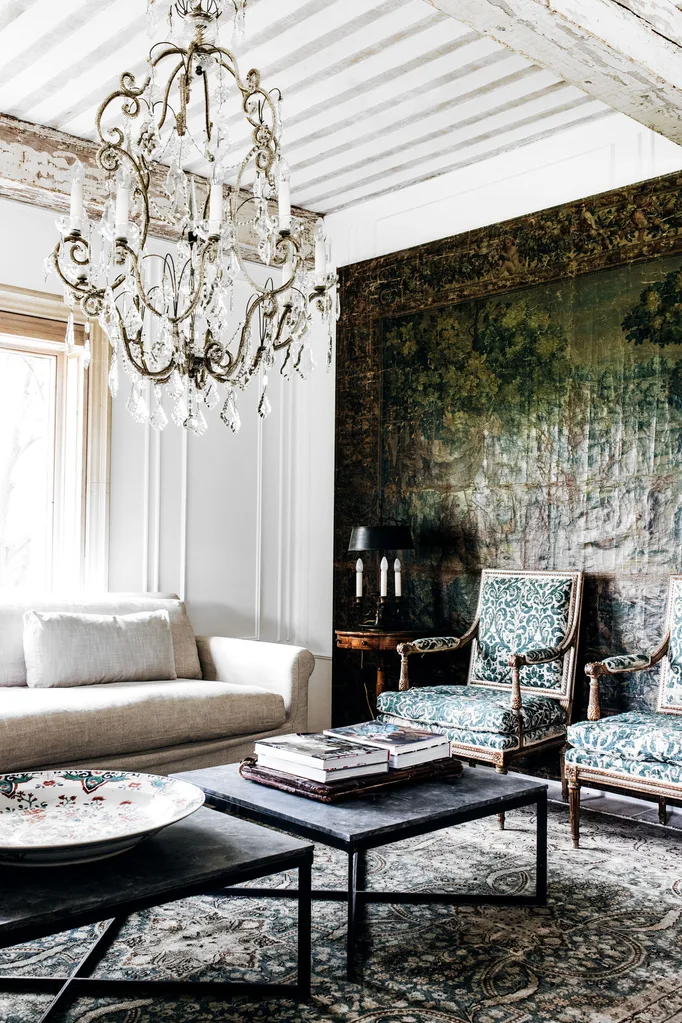
In the main sitting room, one of a pair of c1940 Genovese iron and crystal chandeliers hangs above a stone and iron-framed coffee table from The Country Trader. C1760 Louis XVI chairs with original gilt finish and hand-embroidered fabric. Belgian ‘Slope Arm’ sofa from RH. French 19th- century painted tapestry cartoon in the manner of Teniers.
One of the major tasks in the renovation was the creation of a significant kitchen that would be the heart of the home and offer the facility to cook and cater for a large number of people.
It is now a showstopper with a French antique iron butcher’s rack replete with an assortment of antique copper pots and pans suspended above a handmade replica Parisian boulangerie counter in Carrara marble with gold decorative details.
A timber and iron étagère displays china and cooking equipment on open shelves, and a battery of Wolf appliances offer the keen cook a sublime experience. Recessed lighting along ceiling beams and LED strips underneath the upper cabinets ensure even and copious illumination to all work spaces.
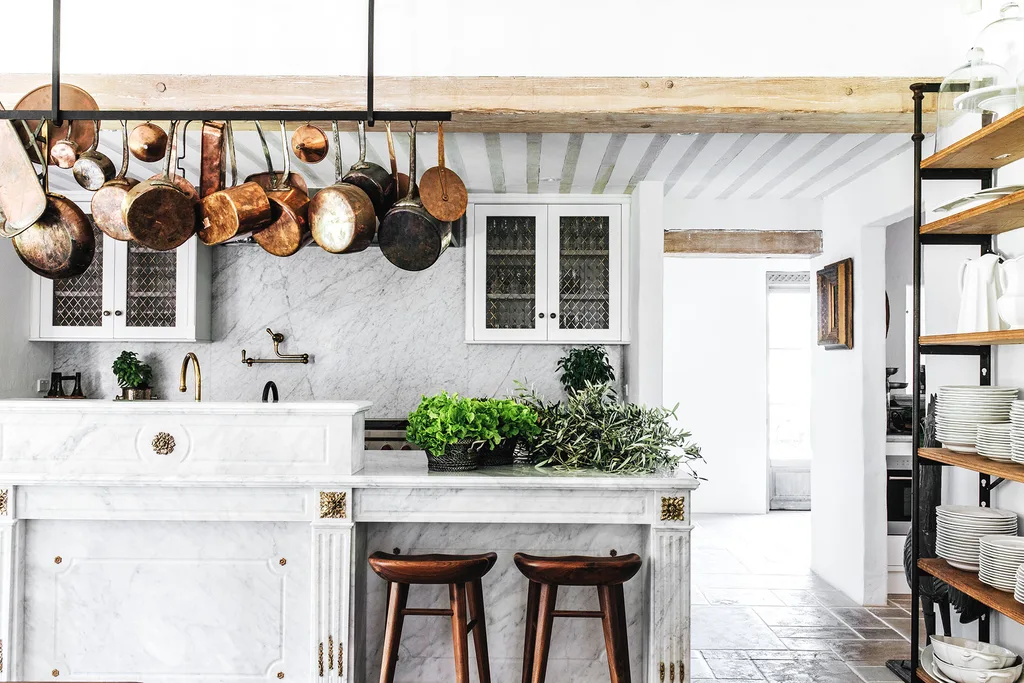
The owner wanted a French-inspired kitchen that could comfortably cater for a crowd. A French antique iron butcher’s rack with antique copper pots and pans is suspended over a handmade Parisian-style boulangerie counter in Carrara marble with decorative gold detail. Timber and iron étagère holds china and cooking equipment on open shelves. Wolf appliances.
The accommodation is spread across several wings and two storeys with a master suite (and a secondary master), an ‘adult wing’ of three self-contained king-bed suites, and a ‘children’s wing’ of two ensuite bedrooms.
Bathrooms are luxuriously appointed with the pièce de résistance in the master ensuite being an Empire-style Italian 12-arm chandelier suspended over a Rajasthani bronze bath – a truly indulgent space.
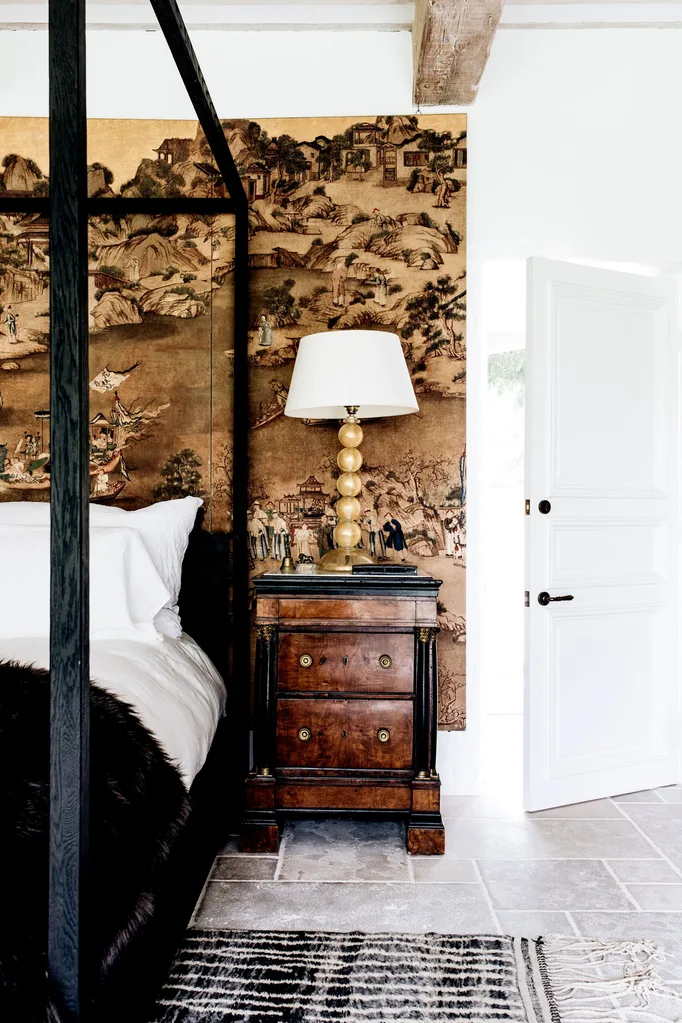
In the master bedroom, a ‘Machinto’ four-poster bed from RH is set against a backdrop of a pair of 18th-century Chinese-style mounted canvas screens. A 1940s Venetian mouth-blown glass lamp coloured with gold leaf sits on a Biedermeier bedside cabinet in burl walnut with a Carrara marble top.
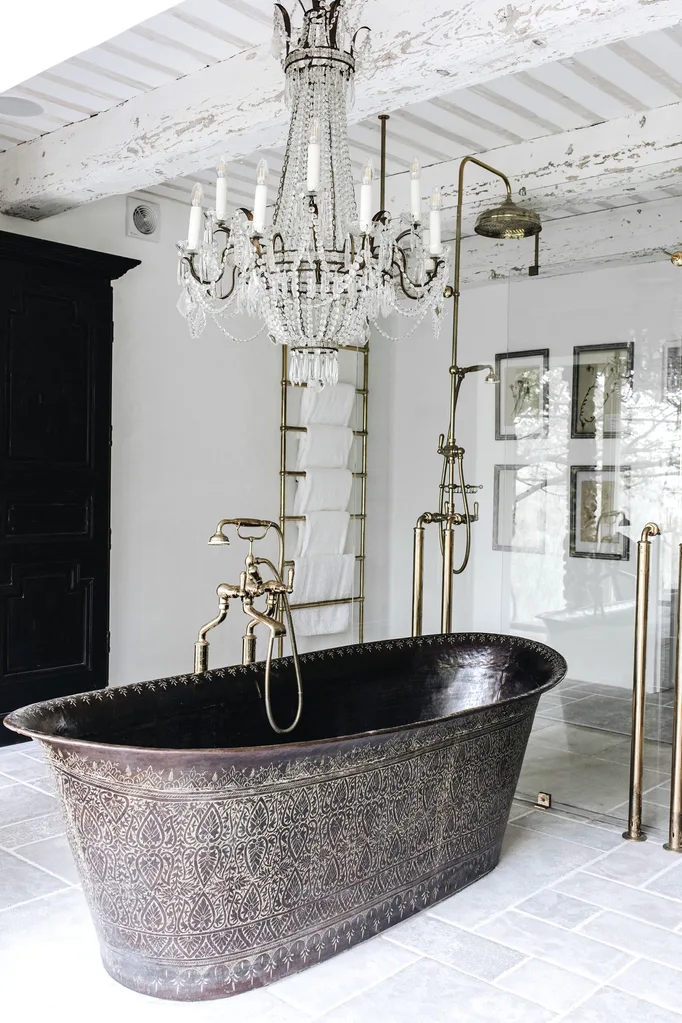
A spectacular Empire-style 12-arm chandelier from Italy hangs above a Rajasthani bronze bath with incised line work in the master bathroom. Custom brass fittings from The English Tapware Company. Louis XVI armoire in black walnut with panelled doors and cast-iron hardware.
A complement to the sumptuous interiors are the gardens. Three large courtyards draped with roses and wisteria lead off the house and are the setting for convivial dinner parties.
The surrounding land consists of pristine paddocks, a river and around six hectares of parkland-style gardens with more than 200 mature trees. Dry-stone walls and buxus and viburnum hedging are enhanced by antique French pots, and urns on plinths lend a stately air.
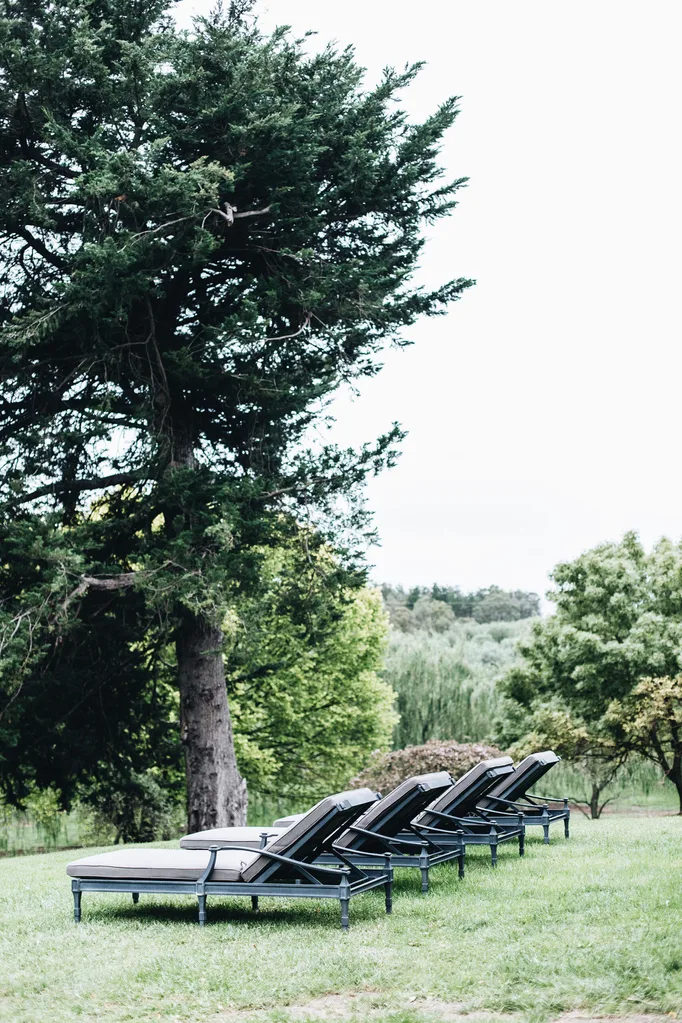
In the garden, iron-framed sunbeds from RH.
The vineyard and olive grove produce high-quality wines and olive oil, and the orchard and vegetable garden provide a sufficiently abundant harvest to supply the house with fruit and vegetables throughout the year. A century-old barn and chicken shed have been restored and reinvented as a retreat and games room.
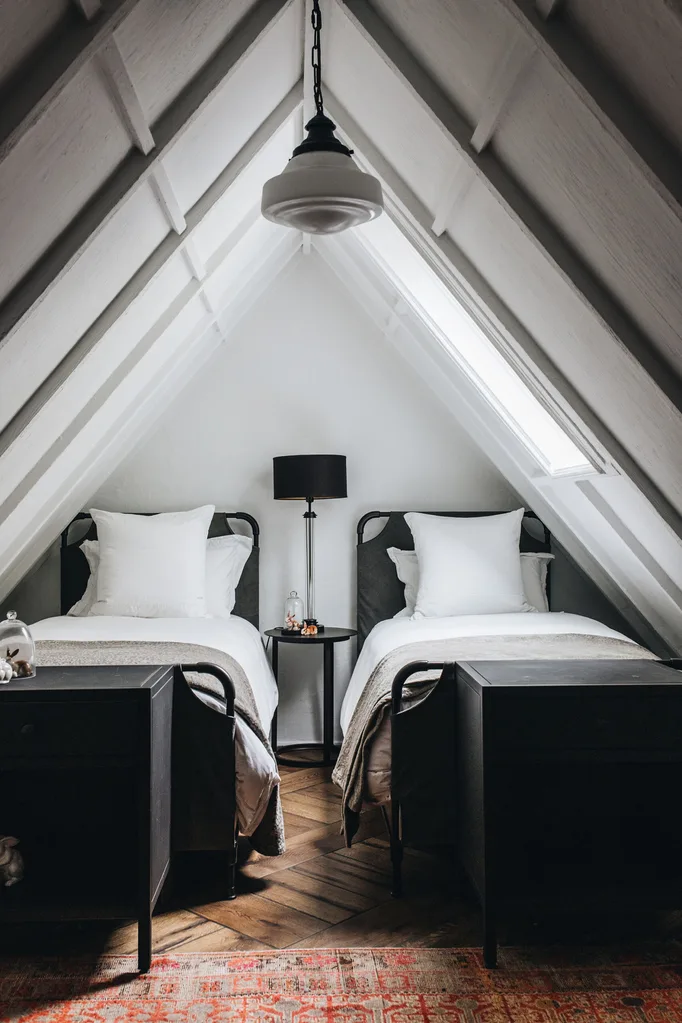
In an attic bedroom with a vaulted ceiling and dormer windows, a Parisian architectural milk-glass brasserie pendant light hangs above ‘French Académie’ iron panel beds with footboards and ‘French Directoire’ glass column lamp, all from RH.
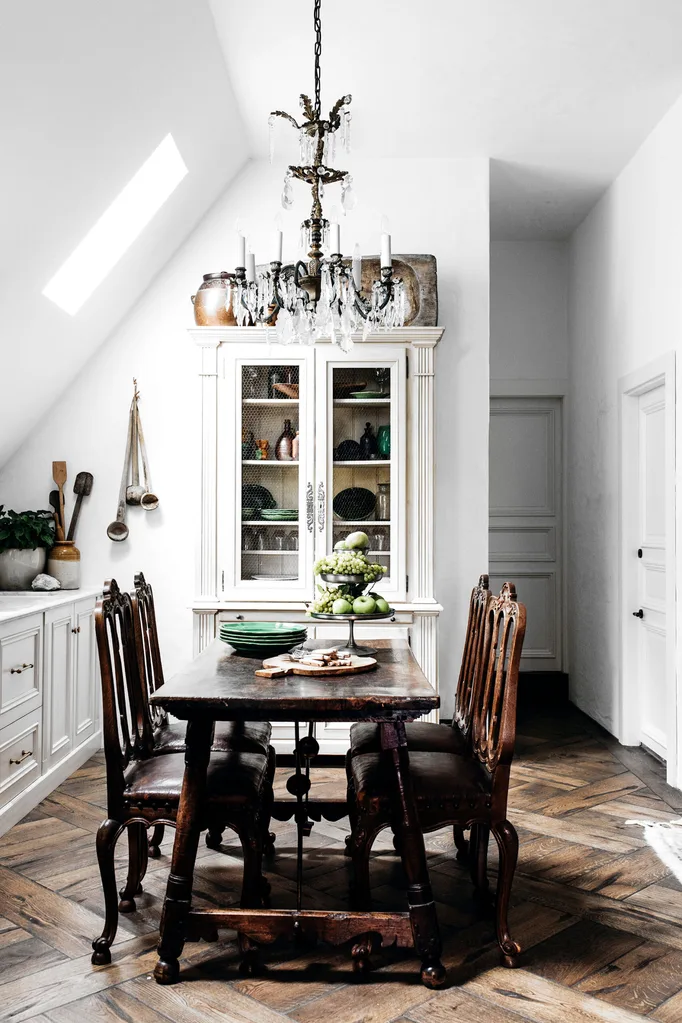
In the dining area of the upstairs apartment, a c1900 French bronze seven-arm chandelier hangs above a c1720 patinated Spanish walnut slab table with walnut and hide-upholstered chairs.
Above all, however, Wollumbi is a family home where several generations can gather together to relax, ride bicycles, play pool or ping-pong, and revel in the bushland setting, as well as enjoying the bountiful produce that is grown on site.
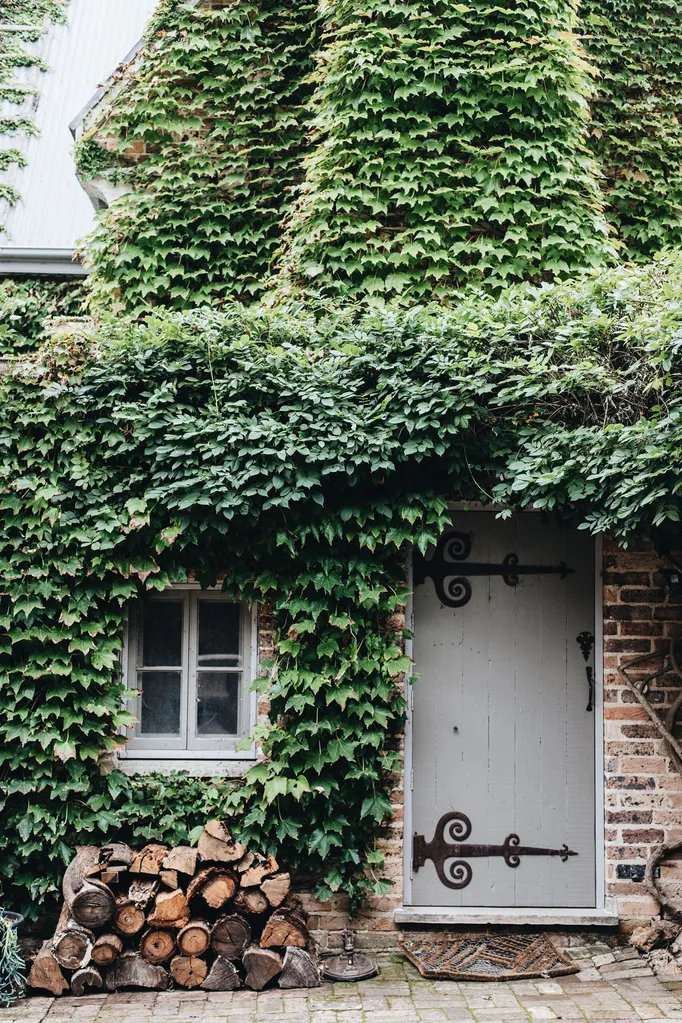
Beautiful boston ivy covers the facade of the grand country home.
This is an edited extract from Melissa Penfold’s new book, Living Well by Design, featuring principle photographer Abbie Mellé. Published by Vendome Press, RRP$70, the book can be purchased at thecountrytrader.com.au, or online at Booktopia for $45.
