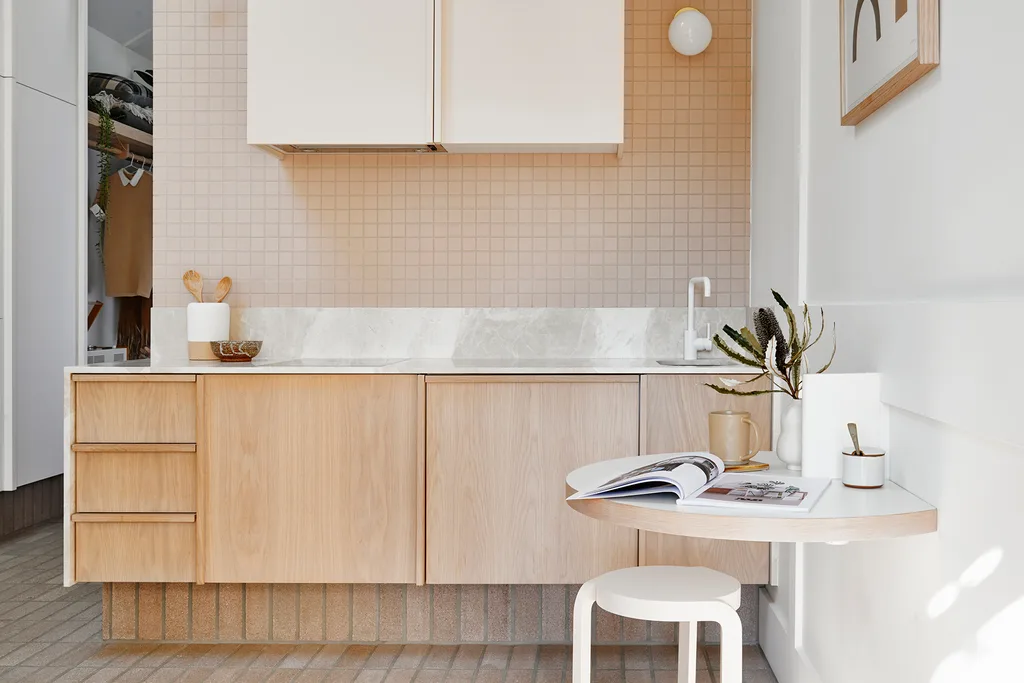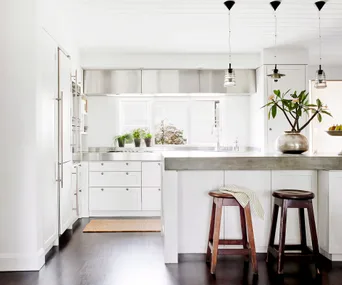Partnering with e&s, design and renovation duo Josh and Jenna Densten have renovated their compact 1870s Canning Cottage in inner-city North Melbourne. The couple converted what was once a two-bedroom worker’s cottage to a one-bedroom studio, forcing to learn the ins and outs of renovating a small home and come up with creative ideas to maximise space.
We spoke to Jenna to get her expert tips on what you need to consider if you’re planning a small kitchen renovation.
The all-important floor plan
The most important part of your project is the planning stage. First and foremost your kitchen needs to be functional. A tiny kitchen can still be practical, but you may need to make a few compromises given you don’t have the luxury of space.
Consider your floor plan and think about how you can design your kitchen to maximise the space you have without impacting proportions and the accessibility of your home. Hidden storage and a smart layout will be the key to a successful small space.
If you’re stuck or struggle to visualise the space, seek professional help from an interior designer.
Prime positioning
Once the layout has been decided, I start with the location of the appliances and fittings within the kitchen – the oven, sink, fridge, dishwasher. Although “the golden triangle” is something I would recommend, in a small space this just may not be possible. Ensure your sink and oven have a little bench space either side for practicality.
I always recommend your fridge and the dishwasher to be integrated for a seamless look – perfect for small spaces. In our Canning Cottage kitchen we have opted for an integrated Fisher and Paykel dishdrawer, Liebherr fridge, concealed Ilve rangehood and V ZUG induction from e&s.
Design and aesthetics
Overall your kitchen should look consistent within your home, be practical, functional, and have a little wow factor. Use great lighting, a feature splashback or sexy appliances to achieve this.
Think about using lighter colours in your kitchen that blend with the areas around to blur the lines between where the kitchen ends and a new zone begins. This will give the illusion of space.
Appliance wise, with such a variety of designs and finishes available these days, you can choose ones that not only improve the functionality of your kitchen but match your aesthetic. We’ve chosen a beautiful metallic Gaggenau oven and white Astra Walker tapware from e&s.
Benchtops wise, there are many excellent and new materials out there so it’s worth exploring your options before committing.
From a selling perspective, your kitchen has to be a package deal as buyers these days have a discerning eye.

It may be small but this is one efficient kitchen. Photo: Nikole Ramsay
Kitchen trends
Texture is key this autumn. Think about the mix of materials in your kitchen. For example, a stone benchtop, handmade tile splashback, timber cabinetry and ceramic lighting can all complement each other by creating a warm and inviting space.
Colour doesn’t have to be the focus here; similar tones can create harmony, but the mix of textures will create interest.
Common renovation mistakes
The lack of texture in a kitchen can leave the space feeling lifeless. If you have flat gloss cabinetry, try to bring texture in by using a splashback tile. Think about scale and proportions; you want a variety of scale in your zone for interest. If you have large flat cabinets, you can add texture and scale to tiles, lighting and accessories. It’s all about the finishes!
I like to prepare a materials board before deciding on anything within my kitchen. Get samples of everything and place them on your board until you are happy with a combination. Remember to consider scale, texture and colour tones.
Top styling tips for a small kitchen
A small space can still pack a punch. I like to incorporate greenery or a zone for styling in each kitchen, no matter how small. It’s important to add life to your kitchen so a little area for a pot plant or a couple of ceramics can warm the space up. Kitchens are filled with hard finishes, so this is an important thing to consider in the planning stage.
Follow Josh and Jenna on Instagram @joshandjenna and Bicker Design @bicker_design.
Lead image features a kitchen project by Michelle Hart of Bask Interiors. Photography by Nikole Ramsay.

 Nikole Ramsay
Nikole Ramsay

.jpg?resize=380%2C285)