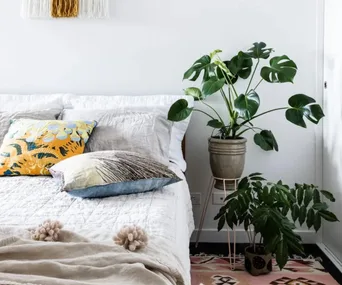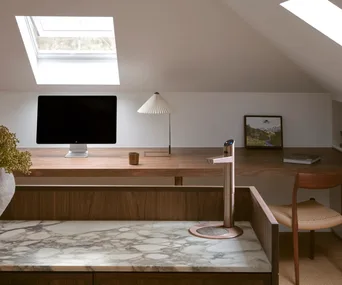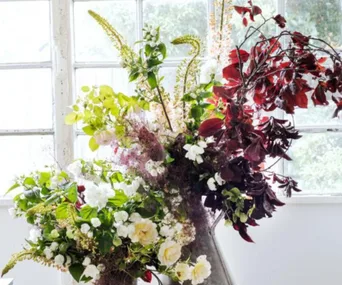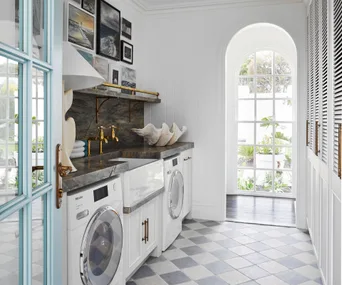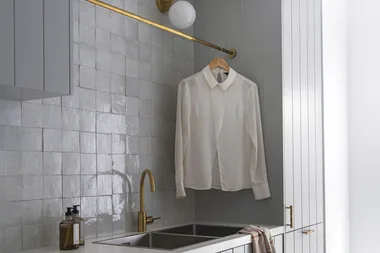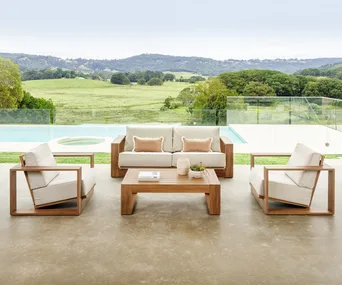With many of us needing to downsize we often have to find creative ways to make the most of our limited space. However a lack of square footage shouldn’t cramp your style!
It’s possible to create a room that truly speaks to your design aesthetic regardless of how much space you have, if you focus on smart design. Multi-purpose furniture, making use of vertical space and minimalist pieces are great ways to take advantage of a petite area.
Take inspiration from these fabulous small rooms that boast smart, stylish and space-saving design.

The kitchen and living areas in this space-saving home have multifunctional elements such as a movable timber slab on the table which acts as a chopping block and extended bench but, when removed, increases the dining capacity.

Floor to ceiling shelves provide a great storage place to display treasured objects in smaller rooms, as exhibited in artist Caroline Walls petite bedroom.

“This design plays to the idea of the Tiny House movement,” says owner and designer Jenna Densten of her compact cottage. “We live only with what we need because there’s simply no room for anything else.” The layout aims to maximise light and functionality in the cottage, which measures just 32m2.

What this kitchen lacks in size it makes up for in style. Director Jonathan Richards of Richards Stanisich has created a dramatic look in his designer space with rich green cabinetry paired with a marble benchtop and splashback. Stainless steel appliances create a striking contrast.

The total renovation of a Murray River houseboat gives a Mildura family the perfect moveable getaway. The key to keeping a small space shipshape is putting only essential items on display. Clever storage ensures a clutter-free zone.

Transforming her home’s pool house into a chic New York loft-style guest house required Hannah Williams to think carefully about how to make the most of the compact space available. Echoing the coastal aesthetic of the rest of the home, this sliding barn door works to separate the bedroom from the bathroom, while also adding a rustic twist to the space.

Interior architect Phoebe Nicol took a bespoke and functional approach to reconfigure the layout of this terrace in Sydney’s Paddington that doubles as a business headquarters. The house combines playfulness with sophistication, and artistry with purpose.

Packed with storage and practical features, the compact, considered home of interior architect Sophie Bowers is an absolute treat. Pictured is Sophie and Billie in the new kitchen with overhead cupboards featuring fluted glass, and a brass kickboard that matches the Lo & Co pulls.

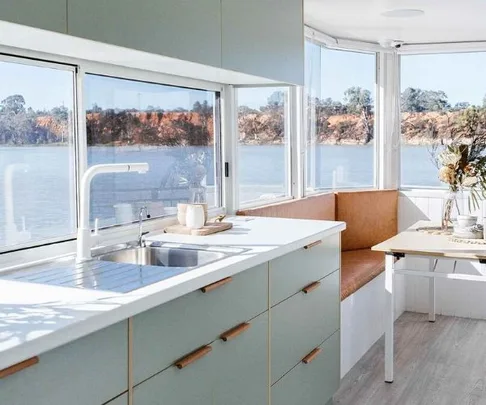
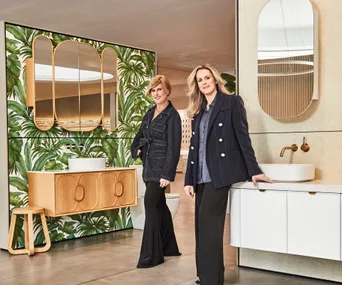
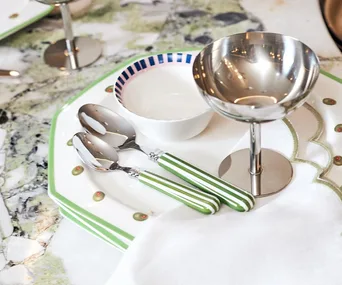
-(8).jpg?resize=380%2C285)
